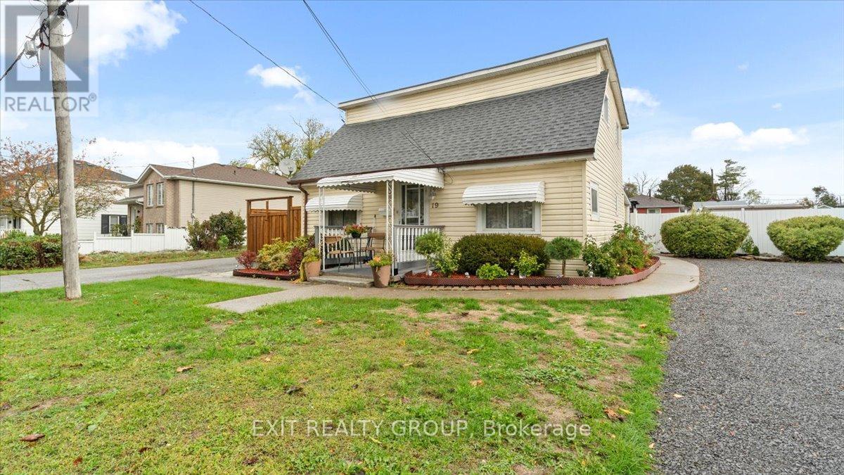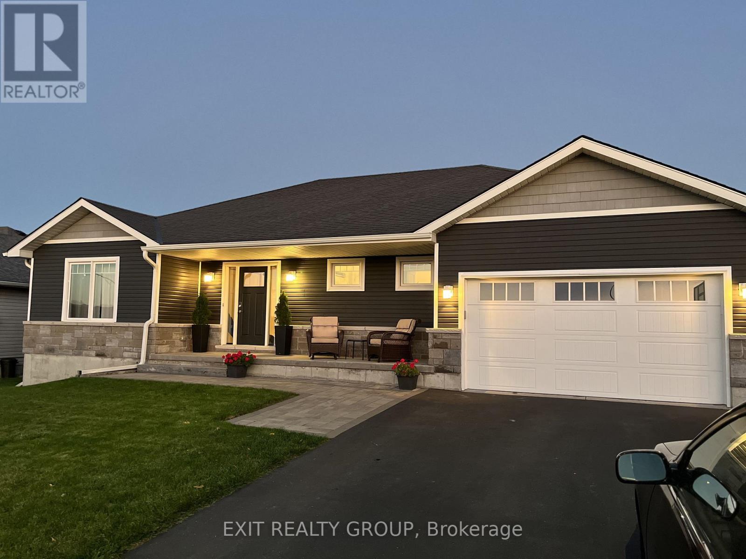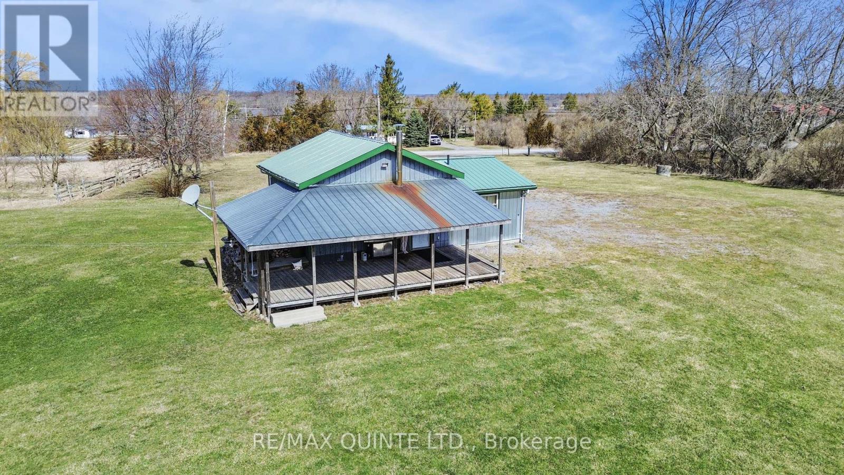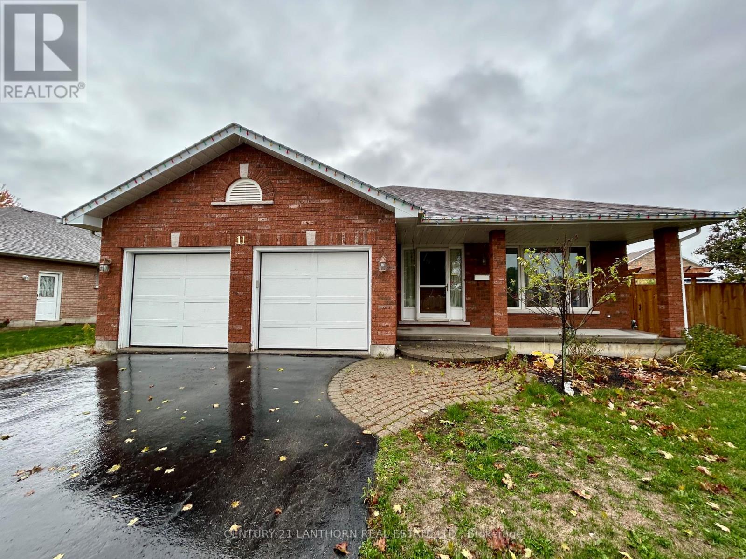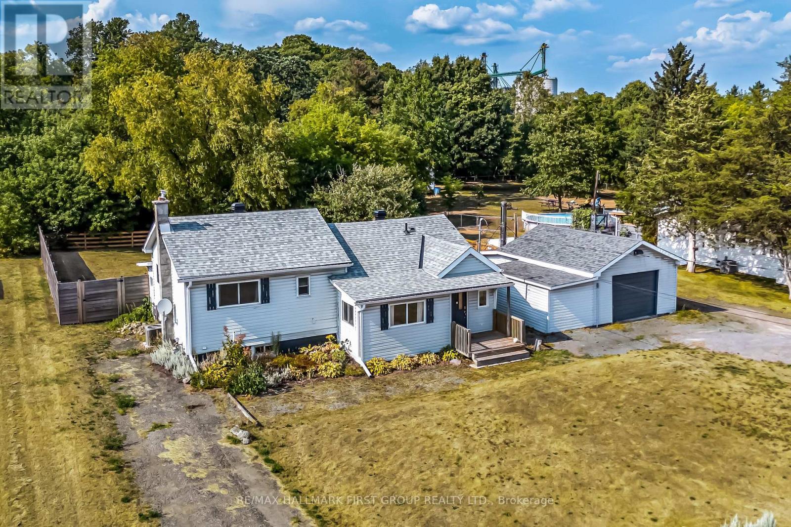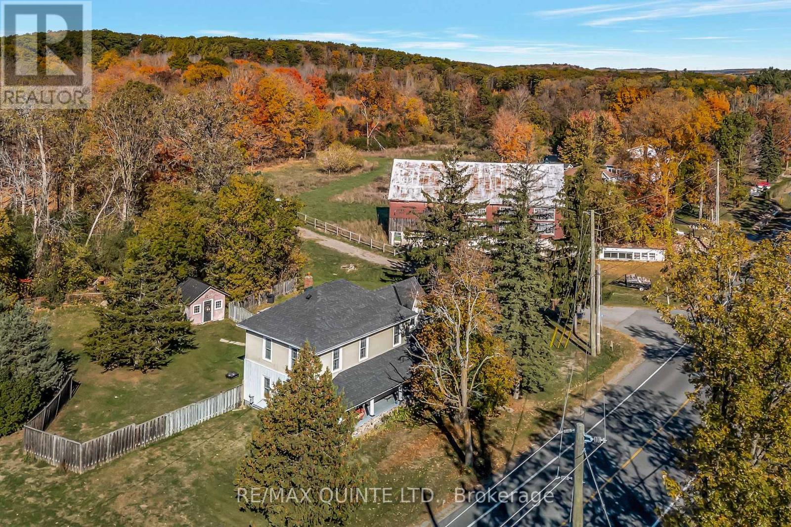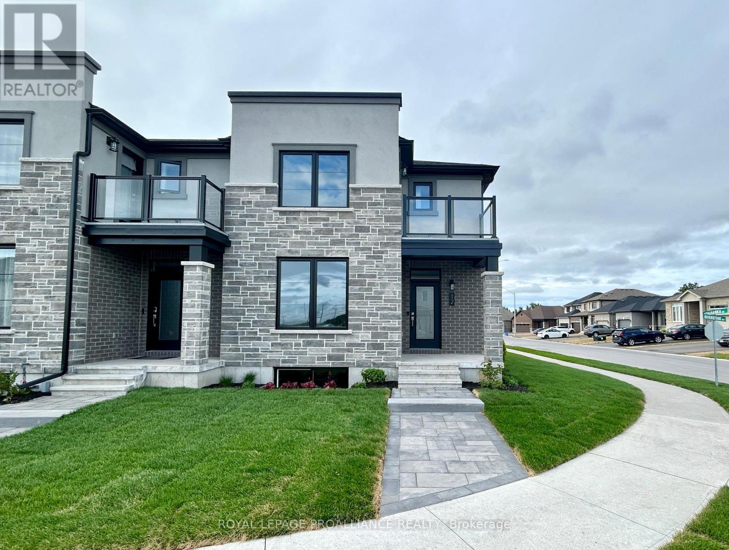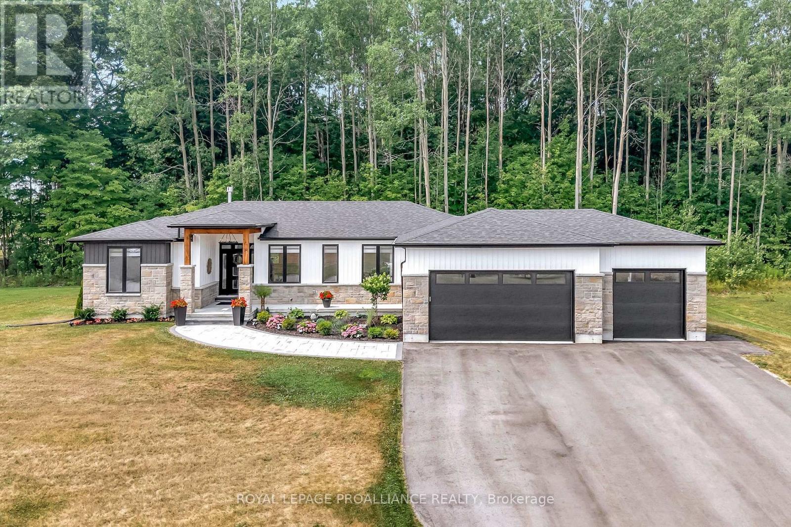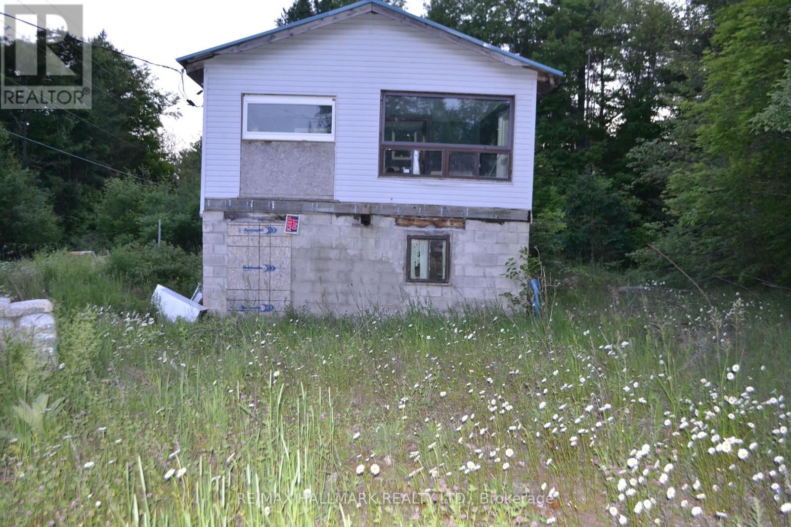- Houseful
- ON
- Belleville
- East Hill
- 10 Briarwood Cres
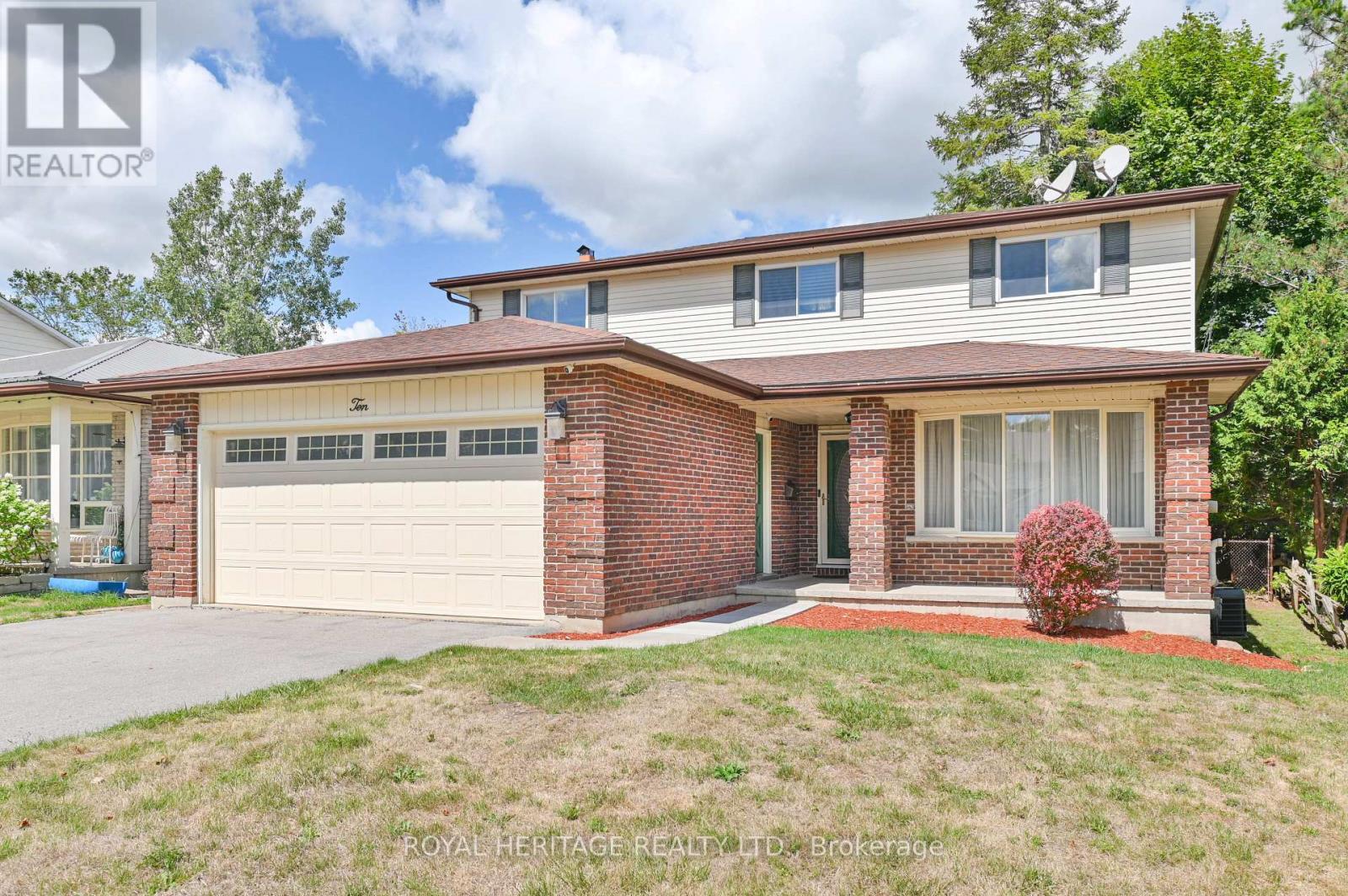
Highlights
Description
- Time on Houseful55 days
- Property typeSingle family
- Neighbourhood
- Median school Score
- Mortgage payment
Welcome to 10 Briarwood Crescent -A Wonderful Place to Call Home. Nestled in the heart of Belleville's desirable east end, this delightful two-story home is the perfect blend of comfort, space, and charm. Located on a quiet, tree-lined crescent in a family-friendly neighbourhood, this is more than just a house - its a place where memories are made. Step inside and feel instantly at home. With four generously sized bedrooms and three bathrooms, there's plenty of room for the whole family to spread out and enjoy. The spacious primary suite offers a peaceful escape with its private three-piece en-suite and walk-in closet -your own personal retreat after a busy day. The main floor is warm and welcoming, thoughtfully laid out for everyday living and entertaining alike. At the heart of the home, the kitchen connects seamlessly to the dining area and a bright, airy family room. Sliding doors lead directly to the backyard, inviting you to enjoy effortless indoor-outdoor living all year round. Outside, the fully fenced backyard backs onto greenspace, offering privacy and a peaceful setting to relax, garden, or watch the kids play. Whether you're hosting a summer barbecue or enjoying a quiet morning coffee, this outdoor space is your own private oasis. The mostly finished basement offers even more flexible living space perfect for a home office, rec room, or a cozy movie night retreat. Conveniently located close to schools, parks, shopping, and all the essentials, this home combines the best of both worlds: the tranquility of an established neighbourhood and the convenience of being just minutes from everything you need. 10 Briarwood Crescent is more than just an address -its where your next chapter begins. Come and see for yourself why this could be the perfect place for you and your family to call home. (id:63267)
Home overview
- Cooling Central air conditioning
- Heat source Natural gas
- Heat type Forced air
- Sewer/ septic Sanitary sewer
- # total stories 2
- # parking spaces 6
- Has garage (y/n) Yes
- # full baths 2
- # half baths 1
- # total bathrooms 3.0
- # of above grade bedrooms 4
- Has fireplace (y/n) Yes
- Community features Community centre
- Subdivision Belleville ward
- View City view
- Lot size (acres) 0.0
- Listing # X12366104
- Property sub type Single family residence
- Status Active
- 4th bedroom 3.85m X 3.4m
Level: 2nd - 3rd bedroom 3.92m X 3.41m
Level: 2nd - 2nd bedroom 4.36m X 2.87m
Level: 2nd - Bathroom 2.7m X 1.72m
Level: 2nd - Primary bedroom 6.05m X 3.59m
Level: 2nd - Bathroom 2.64m X 2.62m
Level: 2nd - Recreational room / games room 7.18m X 6.3m
Level: Basement - Other 3.82m X 2.29m
Level: Basement - Utility 3.51m X 1.03m
Level: Basement - Cold room 5.23m X 2.53m
Level: Basement - Other 3.75m X 2.18m
Level: Basement - Utility 3.38m X 1.54m
Level: Basement - Other 3.71m X 3.63m
Level: Basement - Laundry 2.83m X 1.81m
Level: Main - Living room 5.04m X 3.39m
Level: Main - Foyer 2.64m X 3.39m
Level: Main - Dining room 4.28m X 3.15m
Level: Main - Bathroom 2.09m X 0.8m
Level: Main - Family room 5.82m X 3.81m
Level: Main - Kitchen 4.02m X 3.71m
Level: Main
- Listing source url Https://www.realtor.ca/real-estate/28780834/10-briarwood-crescent-belleville-belleville-ward-belleville-ward
- Listing type identifier Idx

$-1,667
/ Month




