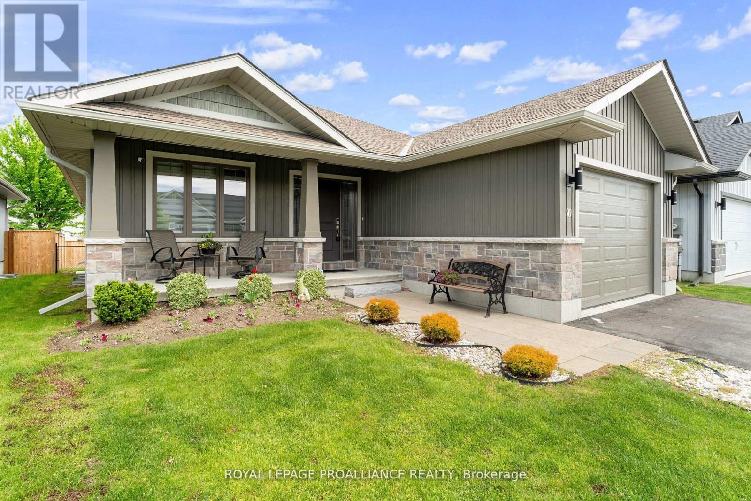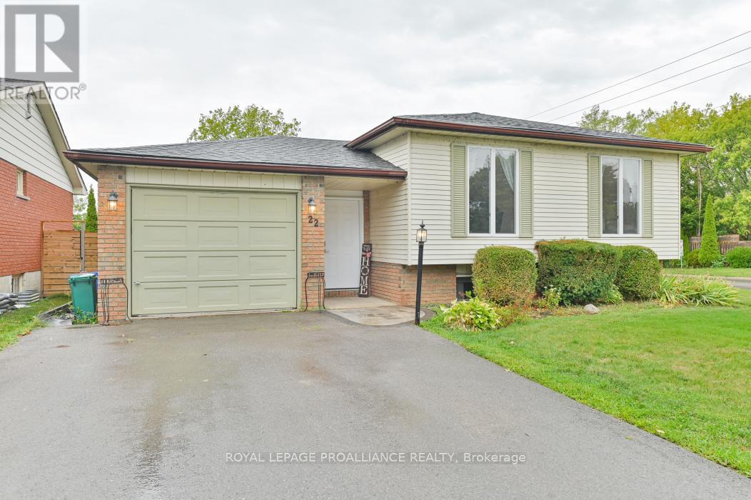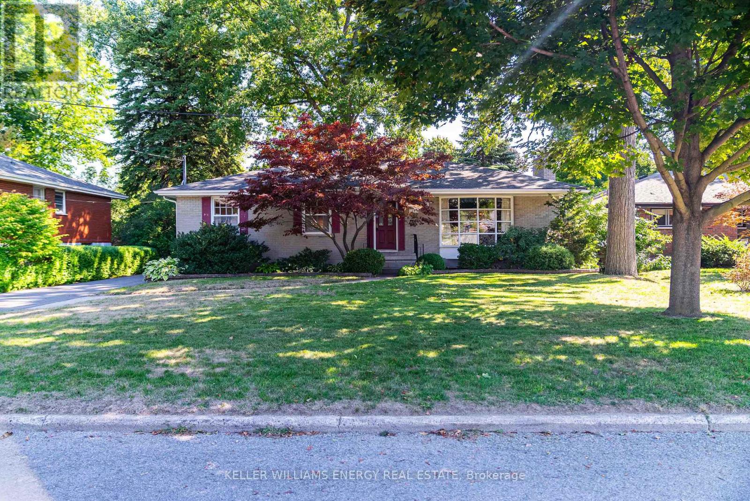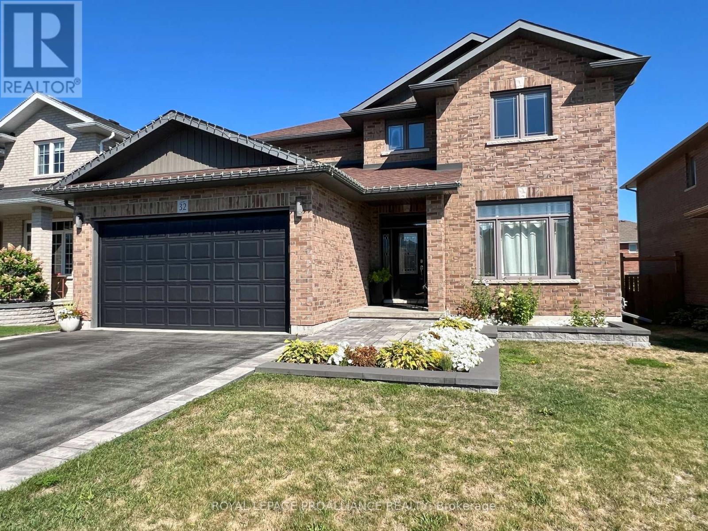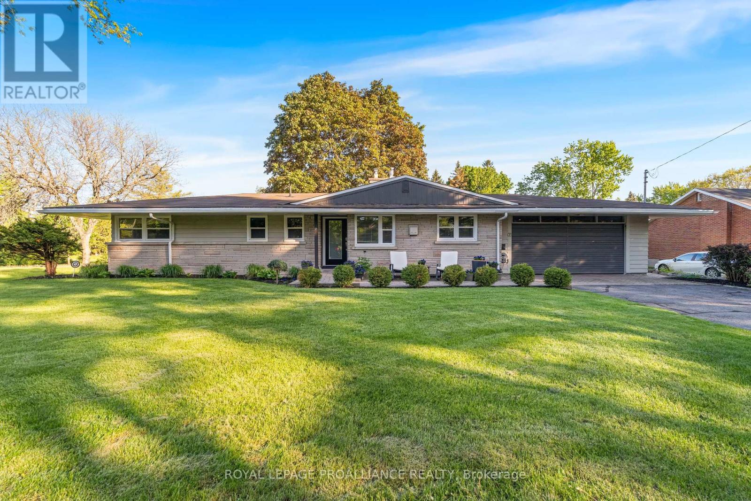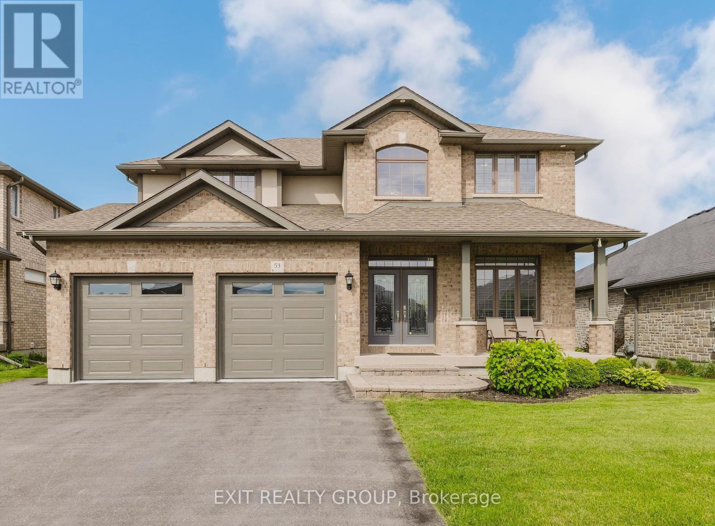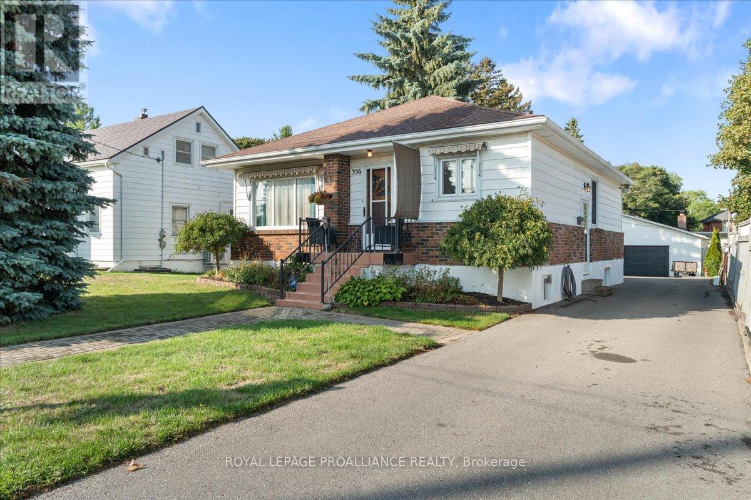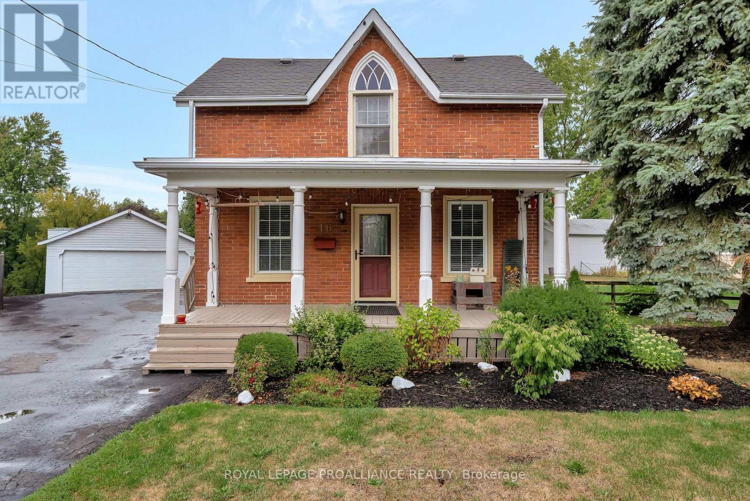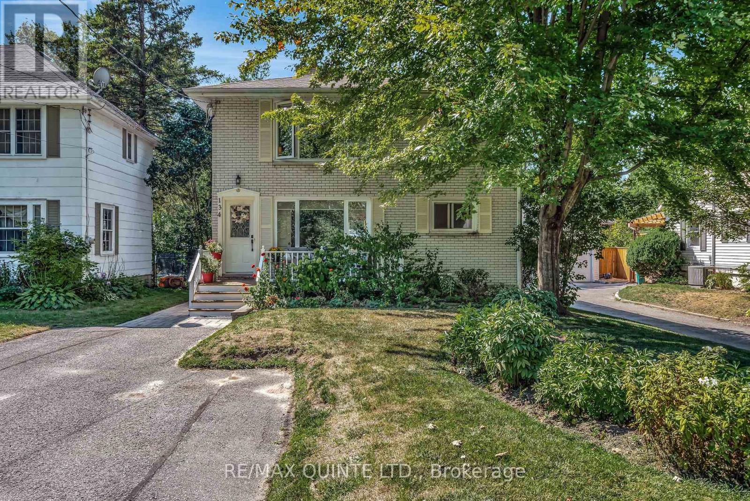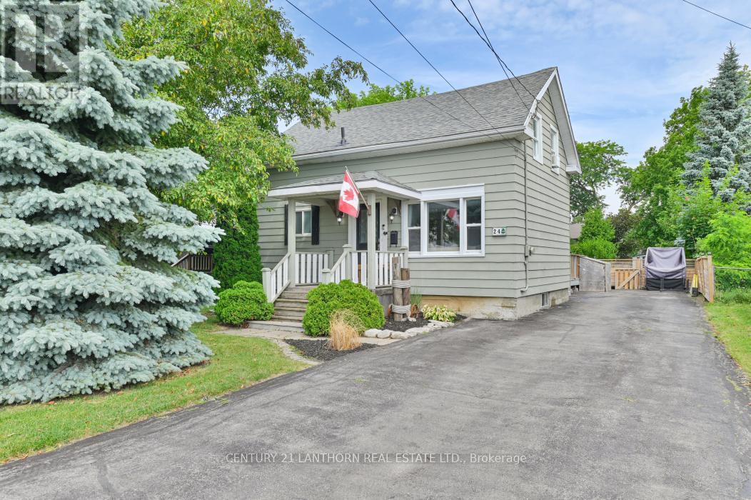- Houseful
- ON
- Belleville
- Central West
- 10 Thompson Ct
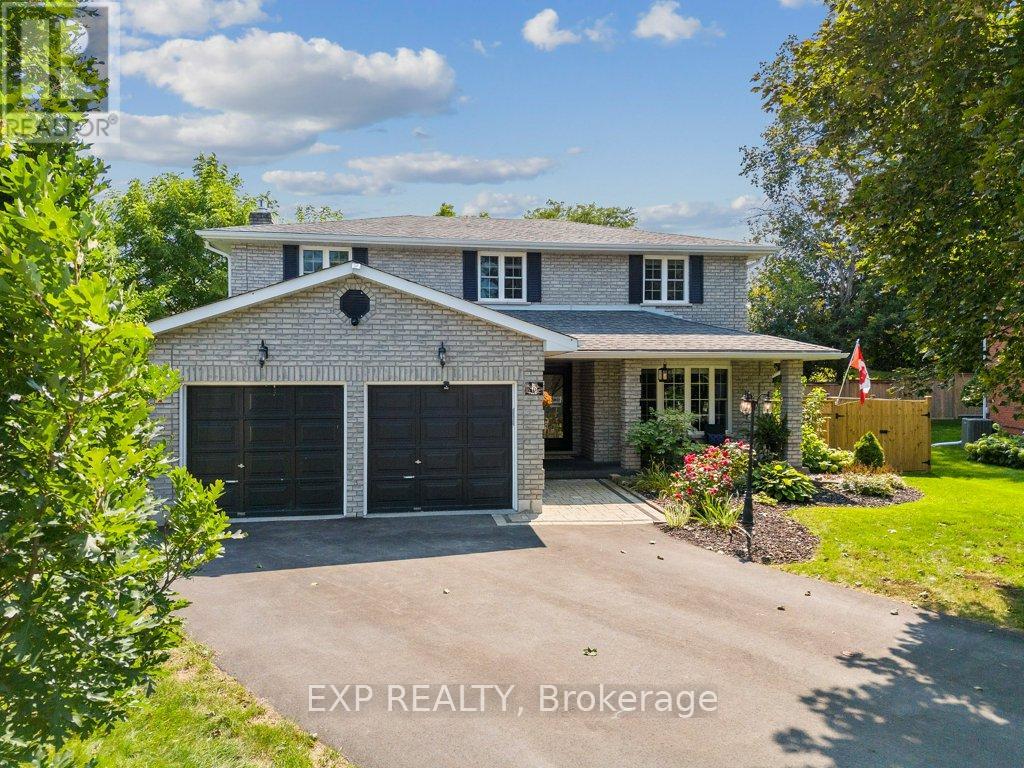
Highlights
Description
- Time on Houseful184 days
- Property typeSingle family
- Neighbourhood
- Median school Score
- Mortgage payment
Spacious 5-Bedroom Home in a Prime, Growing Belleville Location! Now is the time to get into Belleville. The city is growing fast, and this home puts you right in the heart of it all! Nestled on a quiet, safe, and mature cul-de-sac, this large 2-storey renovated all brick home offers the perfect blend of space, updates, and an unbeatable location. Just 1.5 hours east of Toronto, 5 minutes to the 401, and within walking distance to Quinte Mall, major retailers, and top-rated schools. This is truly a central and convenient place to call home. Inside, you'll find 5 spacious bedrooms, including a primary suite with an en-suite bath and walk-in closet. The main floor boasts a formal dining and living room, plus a sunken family room with a cozy fireplace and walkout to an updated deck, new stone patio, and newly installed hot tub. Perfect for entertaining.The finished lower level adds even more value with a newly installed 4-piece bathroom, a second kitchen, an extra large bedroom, and a large recreation room with its own fireplace. Could easily add a 6th bedroom if needed. Ideal space for extended family, guests, a large games room, or theatre. Recent updates include high-end appliances, fresh landscaping, a widened/freshly paved driveway, updated fencing, decking, bathroom, 2nd kitchen, patio, new hot tub, and an interior refresh. Don't miss your chance to own this beautifully maintained, move-in-ready home in one of Bellevilles best neighbourhoods. With the city's rapid growth, this is the perfect time to secure a prime property in an unbeatable location! (id:55581)
Home overview
- Cooling Central air conditioning
- Heat source Natural gas
- Heat type Forced air
- Sewer/ septic Sanitary sewer
- # total stories 2
- Fencing Fully fenced
- # parking spaces 6
- Has garage (y/n) Yes
- # full baths 3
- # half baths 1
- # total bathrooms 4.0
- # of above grade bedrooms 5
- Has fireplace (y/n) Yes
- Subdivision Belleville ward
- Lot size (acres) 0.0
- Listing # X12004245
- Property sub type Single family residence
- Status Active
- 3rd bedroom 3.75m X 3.77m
Level: 2nd - 2nd bedroom 4.2m X 2.74m
Level: 2nd - Bedroom 4.32m X 5.36m
Level: 2nd - 4th bedroom 3.67m X 3.64m
Level: 2nd - Recreational room / games room 7.9m X 4.1m
Level: Basement - Kitchen 4.86m X 2.5m
Level: Basement - 5th bedroom 3.83m X 5.35m
Level: Basement - Living room 3.73m X 5.48m
Level: Ground - Kitchen 5.43m X 3.96m
Level: Ground - Family room 3.91m X 5.27m
Level: Ground - Laundry 1.98m X 2.1m
Level: Ground - Dining room 3.71m X 3.63m
Level: Ground
- Listing source url Https://www.realtor.ca/real-estate/27989190/10-thompson-court-belleville-belleville-ward-belleville-ward
- Listing type identifier Idx

$-2,264
/ Month

