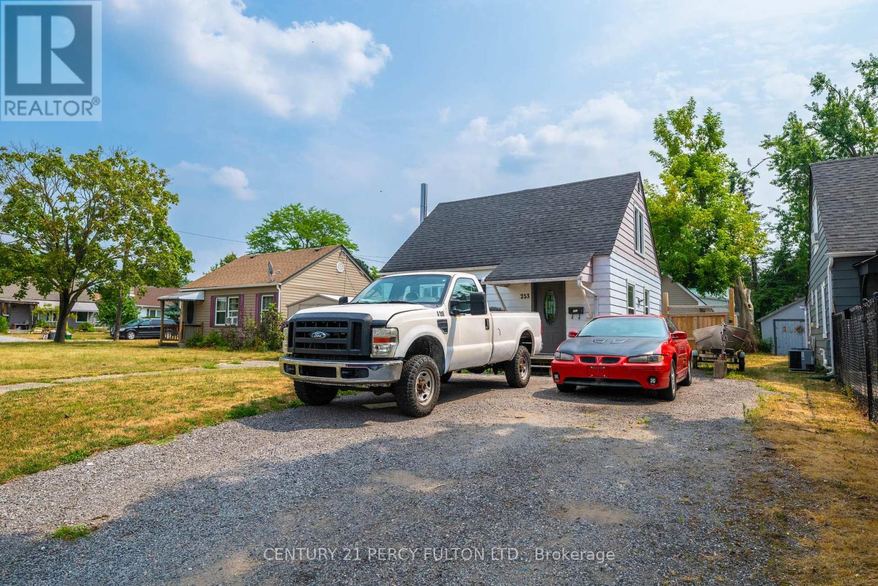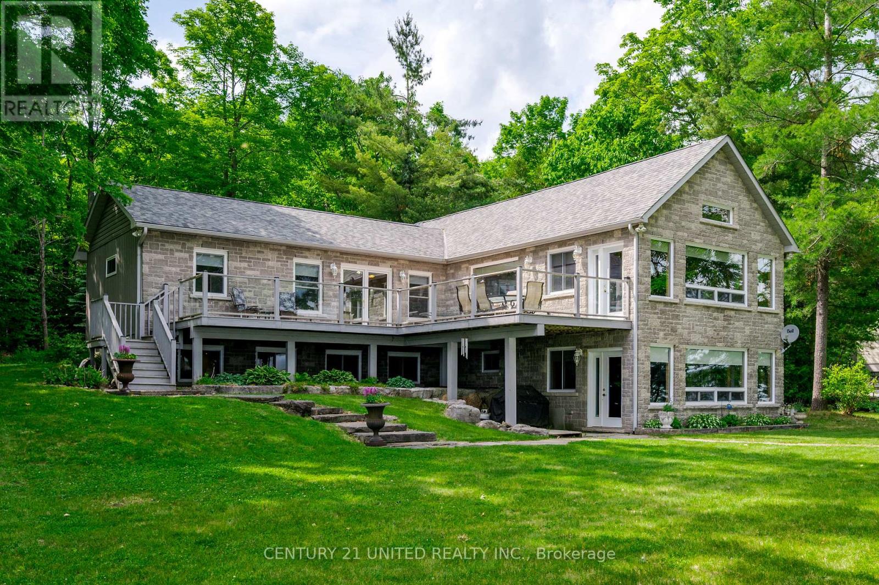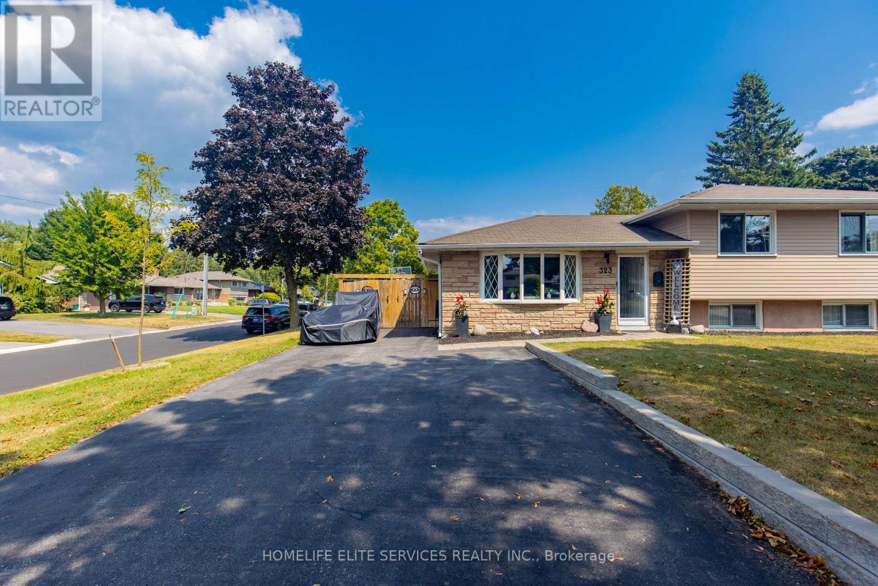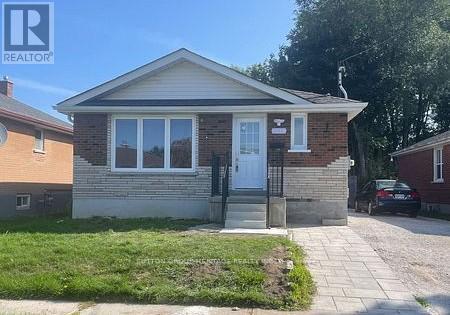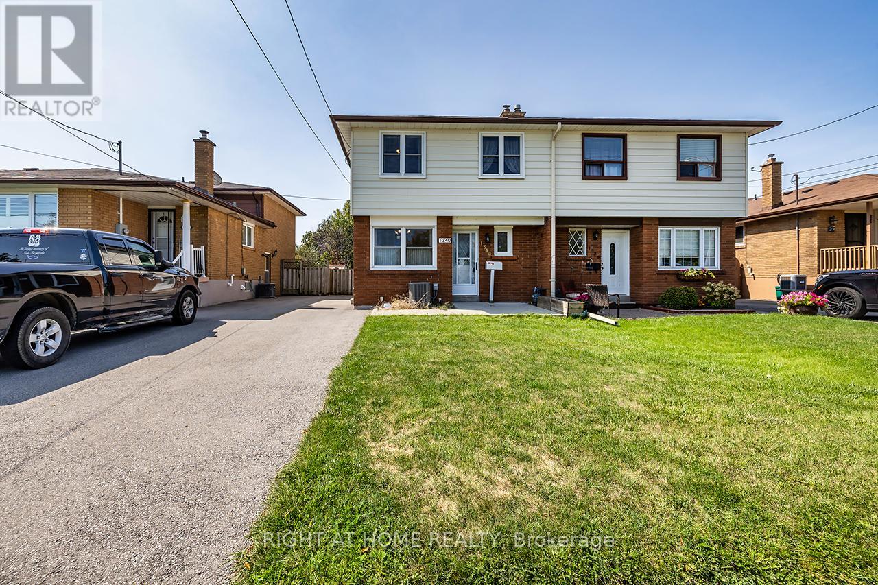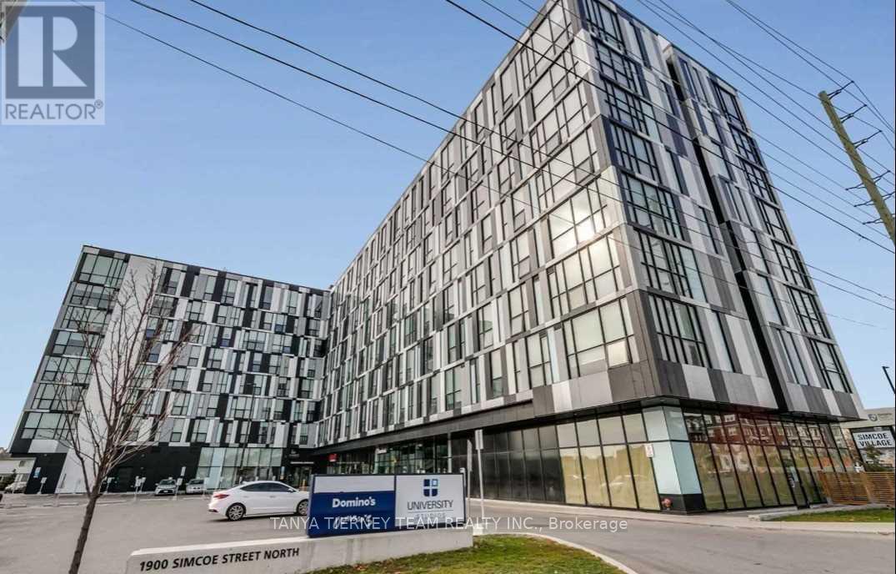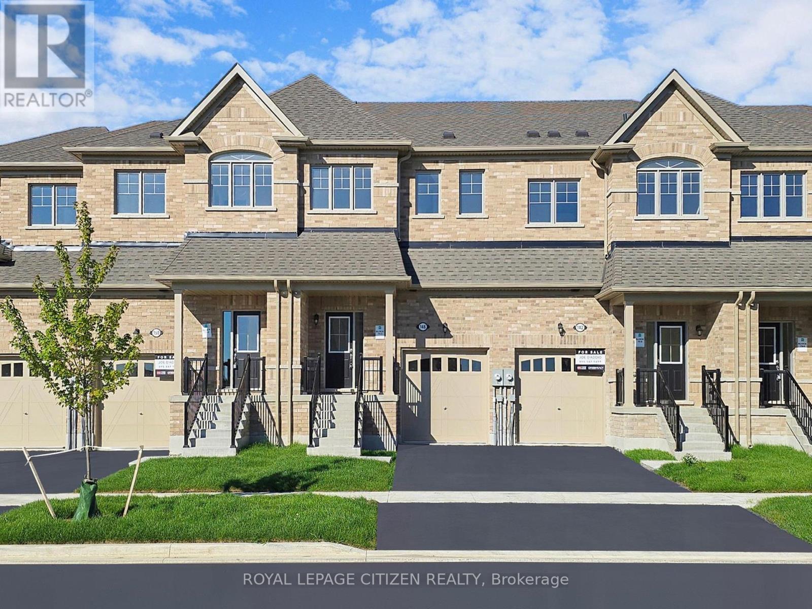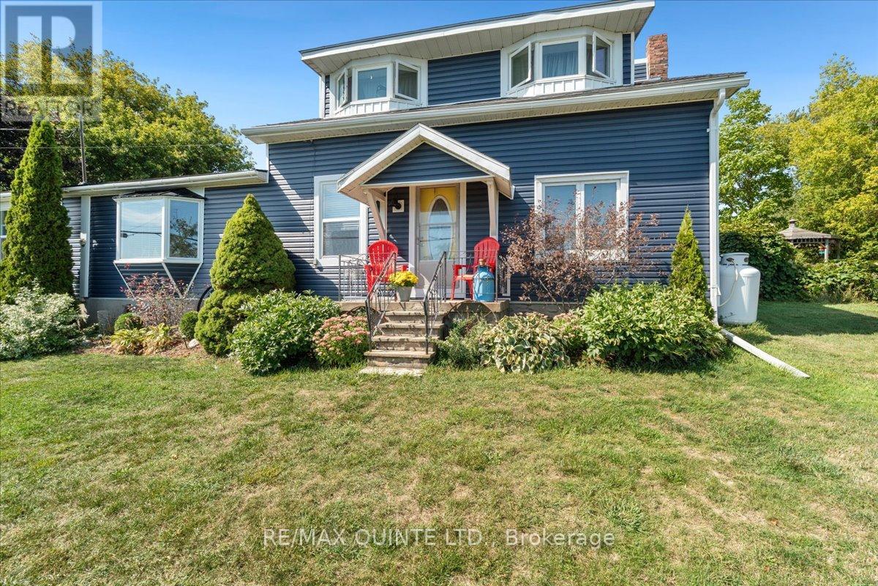- Houseful
- ON
- Belleville
- K0K
- 1091 Phillipston Rd
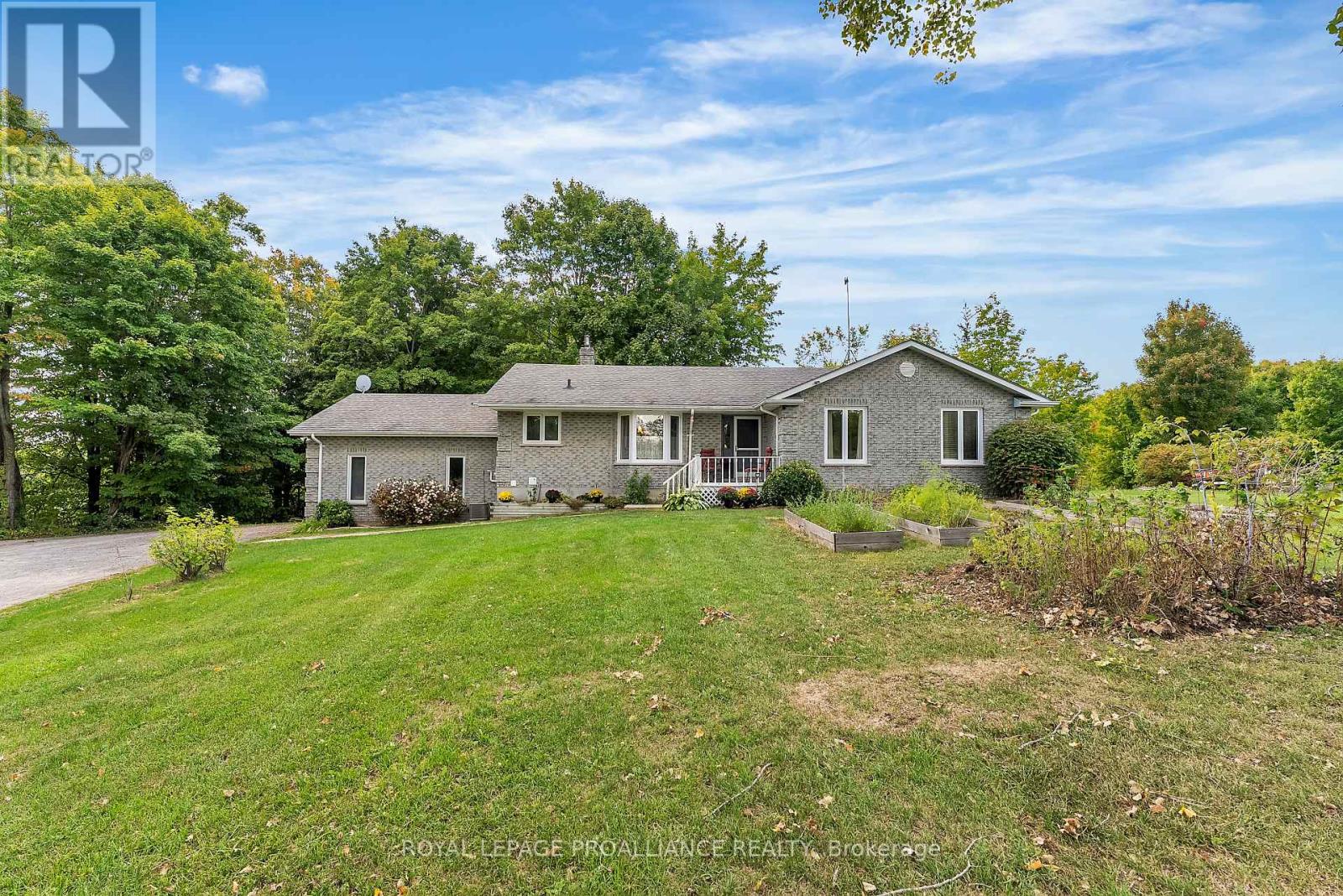
Highlights
Description
- Time on Housefulnew 4 hours
- Property typeSingle family
- StyleRaised bungalow
- Median school Score
- Mortgage payment
All-brick 3+1 raised bungalow with double car garage and walkout in-law suite on nearly an acre, just minutes north of Belleville.Step through the front door and you're welcomed into a bright, open main level with living room, dining area, kitchen, and breakfast nook. The open-concept layout is enhanced by a thoughtful dividing wall, cupboards on the kitchen side, TV space on the living side, giving you flow and light without putting the whole kitchen on display.To the right, a hallway leads to three bedrooms and a Jack & Jill bath that connects directly to the primary suite as well as the hall. The primary also has its own walkout to the deck, which stretches along the back of the home and overlooks the private yard.Back at the kitchen, an oversized pantry with daylight window doubles as a laundry space, you'll even have a view to the front yard while folding clothes. From here, two steps take you to the double car garage, while a few more steps down lead to the lower level.The basement is set up as an in-law suite with high ceilings, large windows, a 3-piece bath, wood-burning fireplace, kitchen, and direct walkout to the yard. There's plenty of storage and enough room to configure as a studio, office or make it one or two bedrooms if desired.Outside, there's space to park multiple cars and trucks, room to garden or play, and a chicken coop that can stay or go. All of this on a private one acre country lot, while still close to amenities in Belleville. (id:63267)
Home overview
- Cooling Central air conditioning
- Heat source Propane
- Heat type Forced air
- Sewer/ septic Septic system
- # total stories 1
- # parking spaces 10
- Has garage (y/n) Yes
- # full baths 2
- # total bathrooms 2.0
- # of above grade bedrooms 4
- Has fireplace (y/n) Yes
- Subdivision Thurlow ward
- Lot size (acres) 0.0
- Listing # X12398090
- Property sub type Single family residence
- Status Active
- Other 3.16m X 5.53m
Level: Lower - Other 3.22m X 5.53m
Level: Lower - Bathroom 2.99m X 1.76m
Level: Lower - Kitchen 3.54m X 4.75m
Level: Lower - Family room 4.26m X 4.74m
Level: Lower - Office 8.54m X 7.46m
Level: Lower - 4th bedroom 4.99m X 4.75m
Level: Lower - 3rd bedroom 2.98m X 3.93m
Level: Main - Pantry 2.15m X 4.1m
Level: Main - Living room 4.02m X 5.27m
Level: Main - 2nd bedroom 3.4m X 3.93m
Level: Main - Bathroom 2.42m X 2.82m
Level: Main - Other 4.06m X 1.03m
Level: Main - Dining room 3.86m X 2.57m
Level: Main - Kitchen 3.61m X 2.77m
Level: Main - Primary bedroom 4.39m X 5.22m
Level: Main - Eating area 3.61m X 2.93m
Level: Main
- Listing source url Https://www.realtor.ca/real-estate/28850417/1091-phillipston-road-belleville-thurlow-ward-thurlow-ward
- Listing type identifier Idx

$-1,571
/ Month

