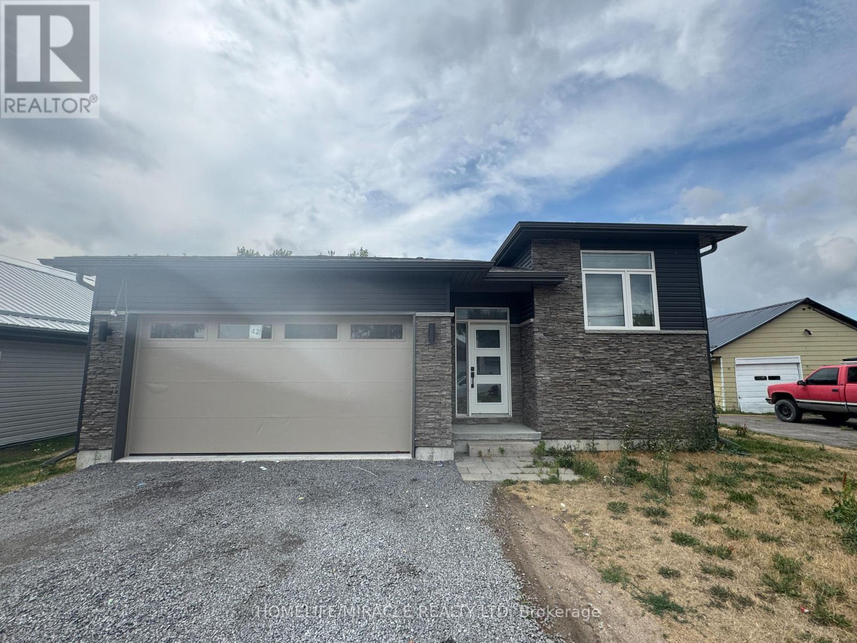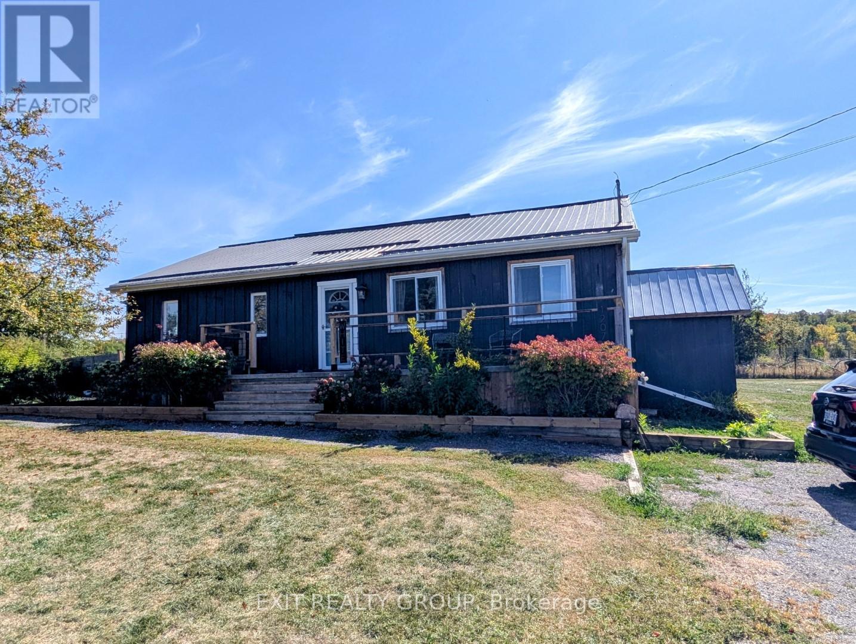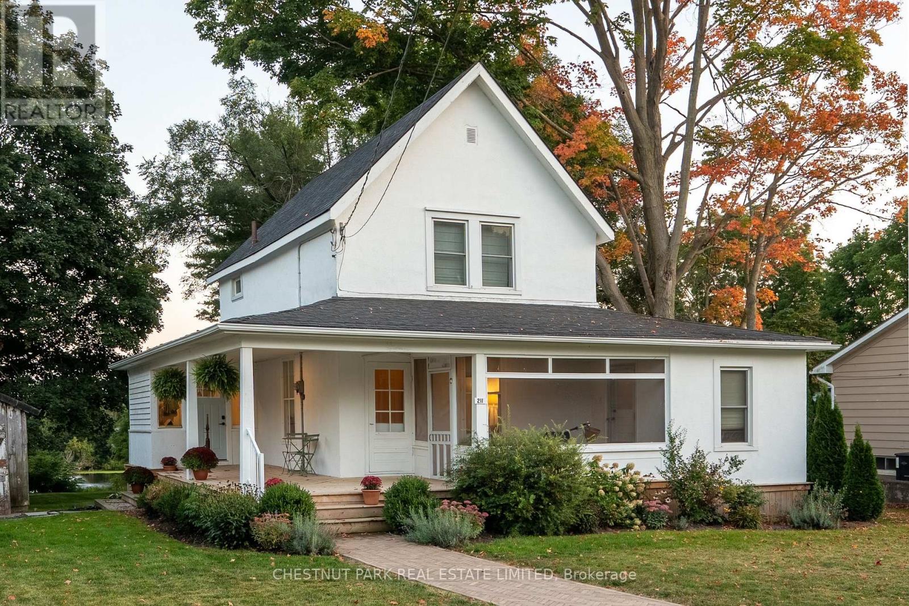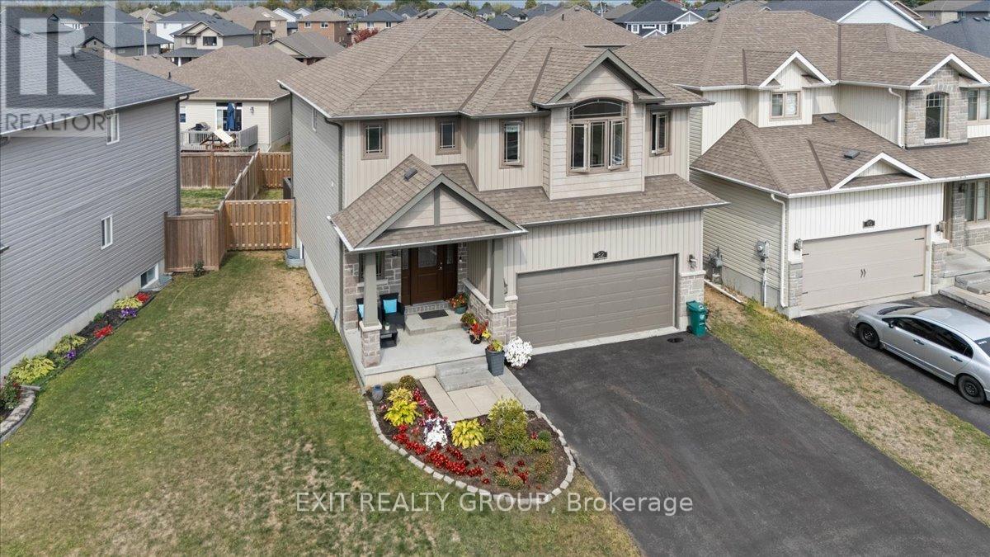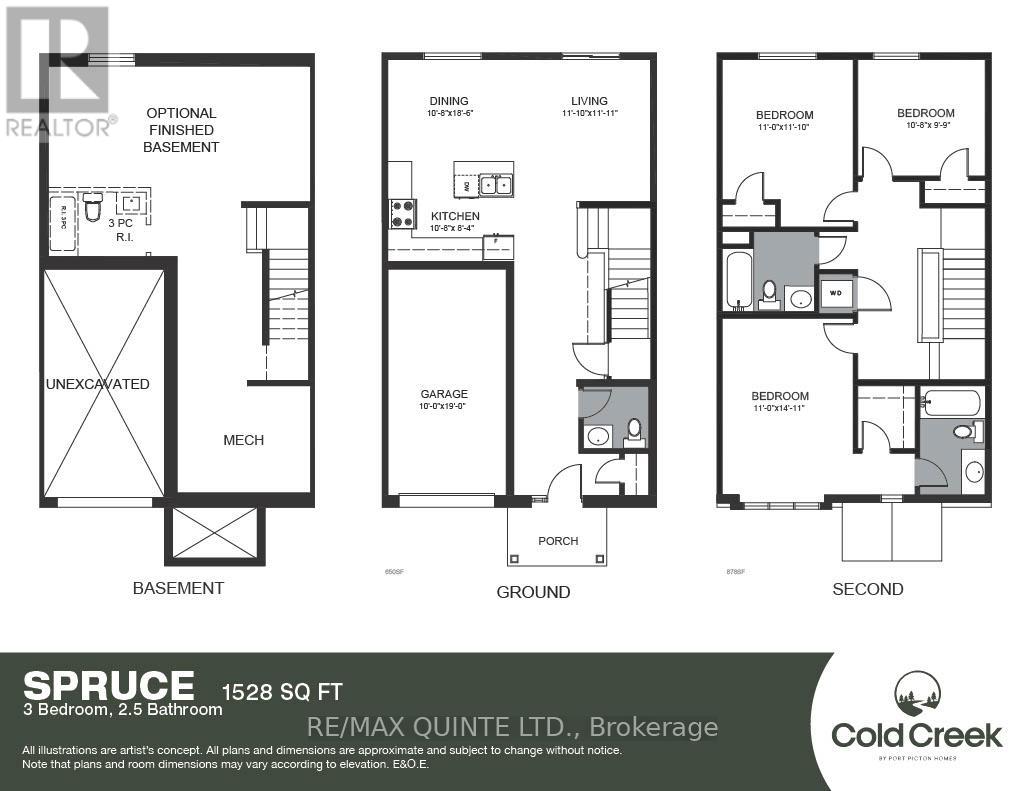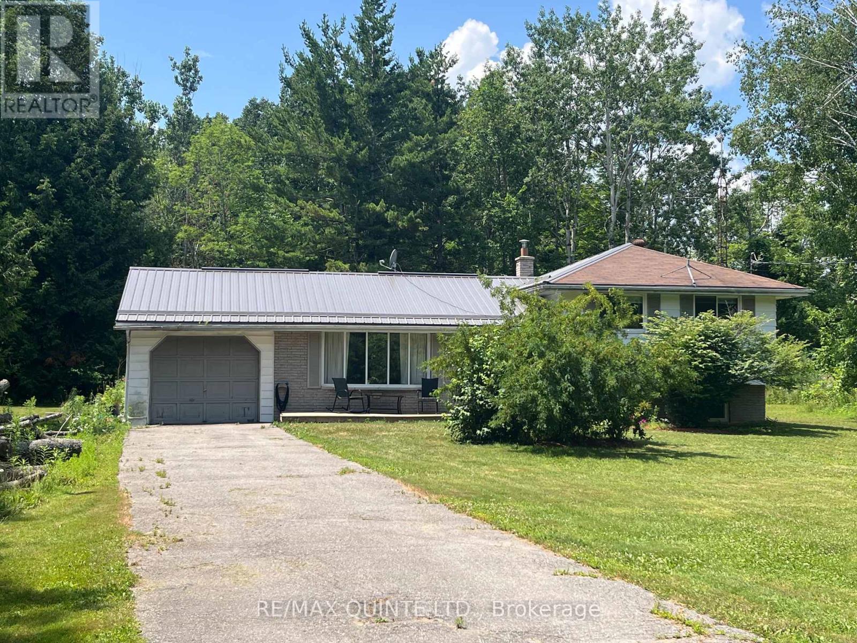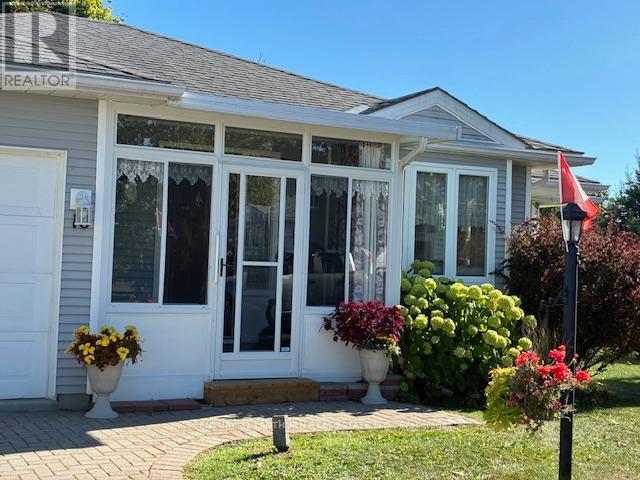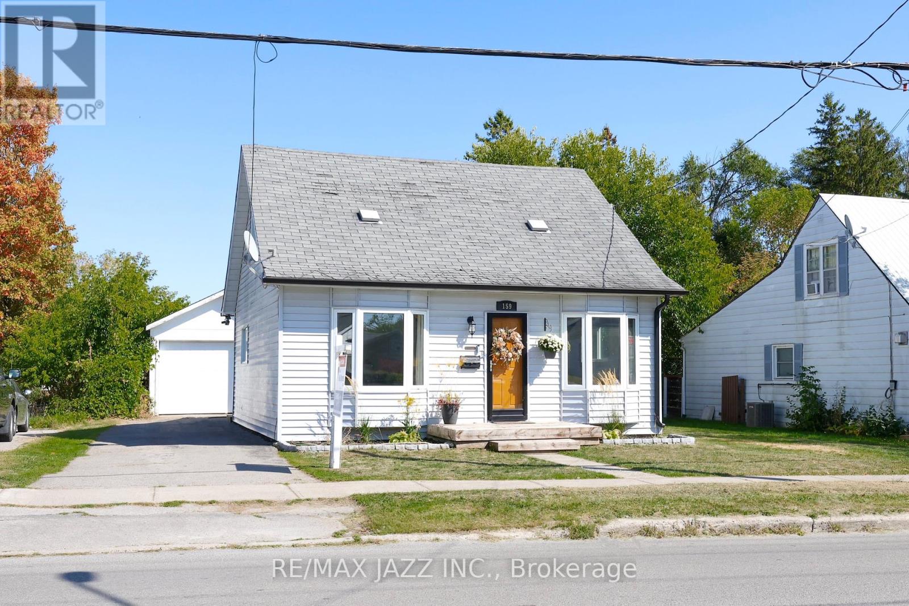- Houseful
- ON
- Belleville Belleville Ward
- East Hill
- 11 APT 14 - 11 Janlyn Crescent Cres
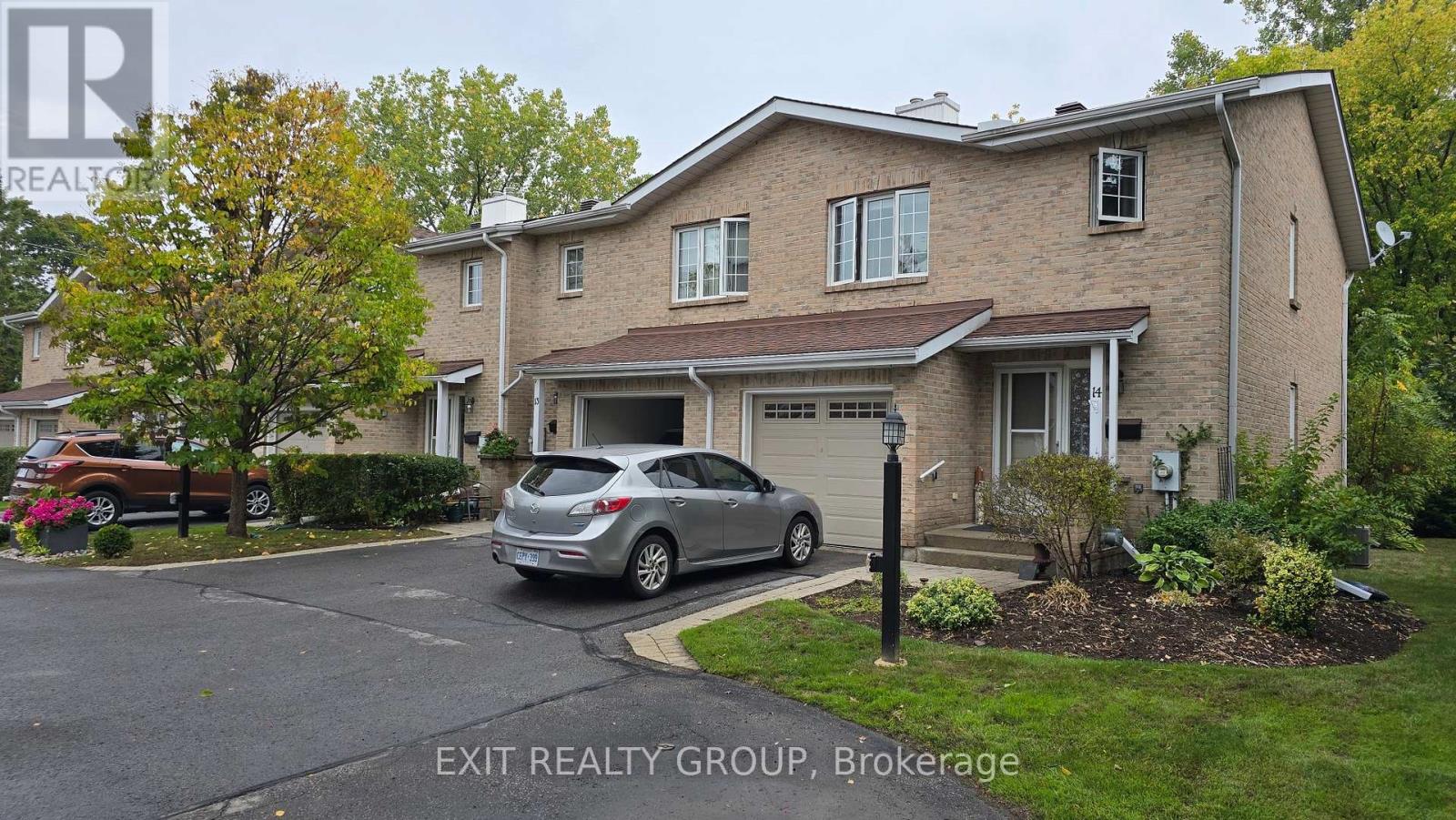
11 APT 14 - 11 Janlyn Crescent Cres
11 APT 14 - 11 Janlyn Crescent Cres
Highlights
Description
- Time on Housefulnew 5 hours
- Property typeSingle family
- Neighbourhood
- Median school Score
- Mortgage payment
East End living at its best! This cozy end-unit, 2-storey, 3-bedroom condo is just fresh on the market. Welcome to Unit 14, 11 Janlyn Crescent. This is a rare find, placed at the back of the property where a sense of being out and away from the hustle and bustle of the busy streets of Belleville can be attained. Close by are stores, a meat shop, newly developed fast-food places, and of course, The Dugout Grill. It's close to the hospital for those looking to downsize and have a home in town. This cute townhome features a nice galley kitchen that is perfect for meal prep. There is a small dining area and an open concept living room. Downstairs there is a large rec room with a gas fireplace, perfect for curling up in front of, and reading a good book on those cool winter evenings. The primary bedroom suite is spacious and has a large walk-in closet with window. Book your personal viewing today! Start that comfy living tomorrow! (id:63267)
Home overview
- Cooling Central air conditioning
- Heat source Natural gas
- Heat type Forced air
- # total stories 2
- # parking spaces 2
- Has garage (y/n) Yes
- # full baths 1
- # half baths 2
- # total bathrooms 3.0
- # of above grade bedrooms 3
- Flooring Tile
- Has fireplace (y/n) Yes
- Community features Pet restrictions
- Subdivision Belleville ward
- View City view
- Directions 2026082
- Lot desc Landscaped
- Lot size (acres) 0.0
- Listing # X12426618
- Property sub type Single family residence
- Status Active
- 2nd bedroom 4.2m X 3m
Level: 2nd - Primary bedroom 4.5m X 4.5m
Level: 2nd - Bathroom 2.91m X 1.88m
Level: 2nd - 3rd bedroom 4.2m X 2.93m
Level: 2nd - Recreational room / games room 4.73m X 3.96m
Level: Basement - Utility 4.06m X 1.7m
Level: Basement - Bathroom 3.62m X 1.88m
Level: Basement - Dining room 3m X 2.47m
Level: Ground - Bathroom 1.28m X 1.25m
Level: Ground - Kitchen 3.66m X 2.32m
Level: Ground - Living room 5.41m X 3.58m
Level: Ground
- Listing source url Https://www.realtor.ca/real-estate/28912396/14-11-janlyn-crescent-belleville-belleville-ward-belleville-ward
- Listing type identifier Idx

$-449
/ Month

