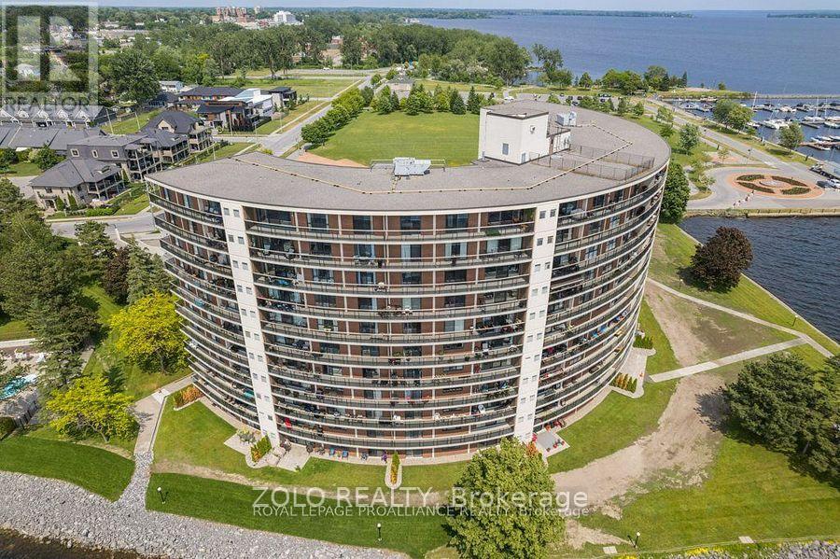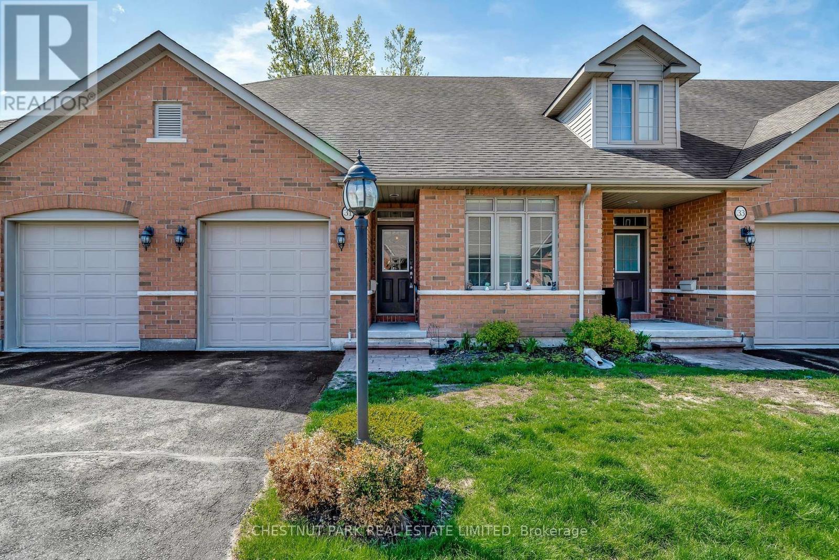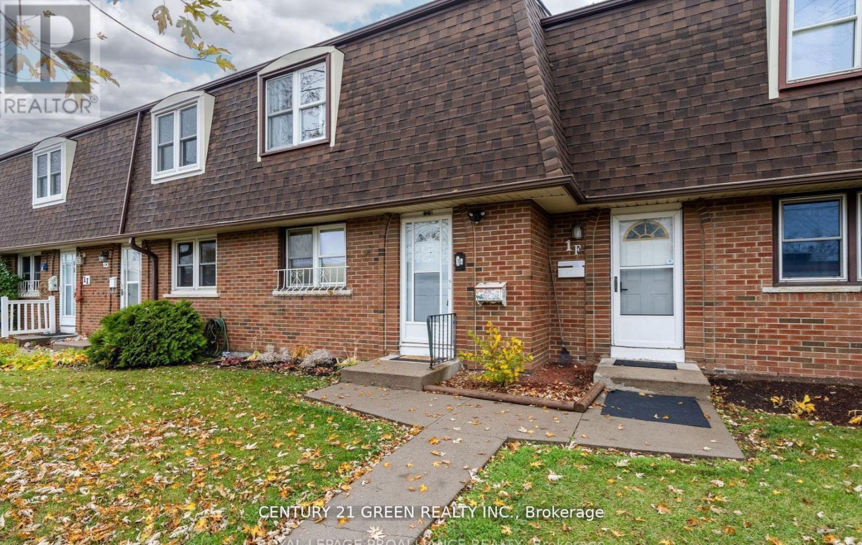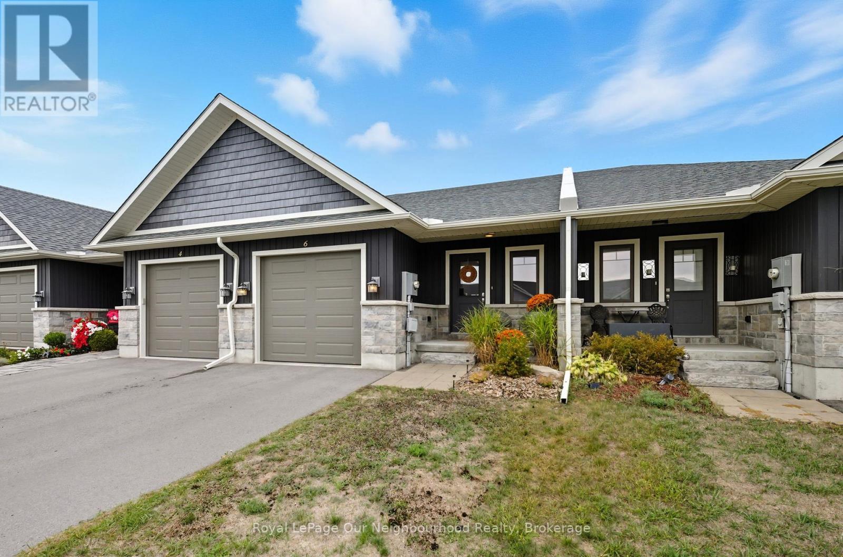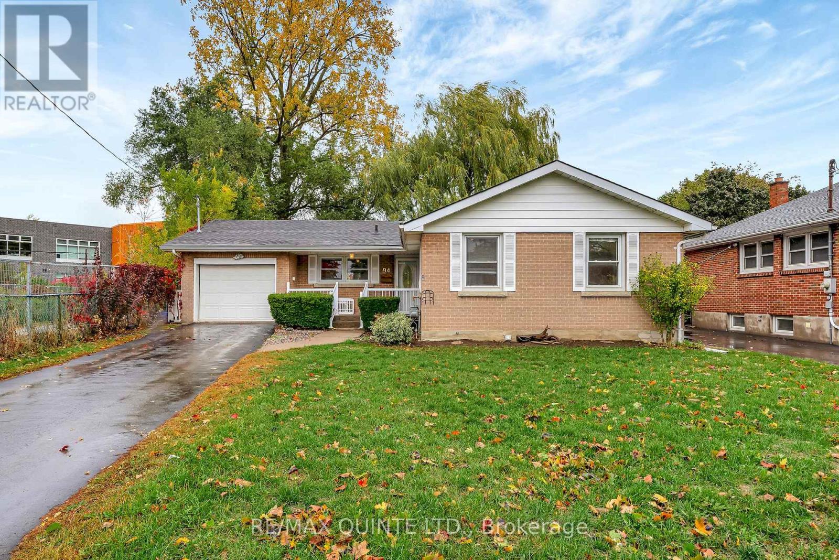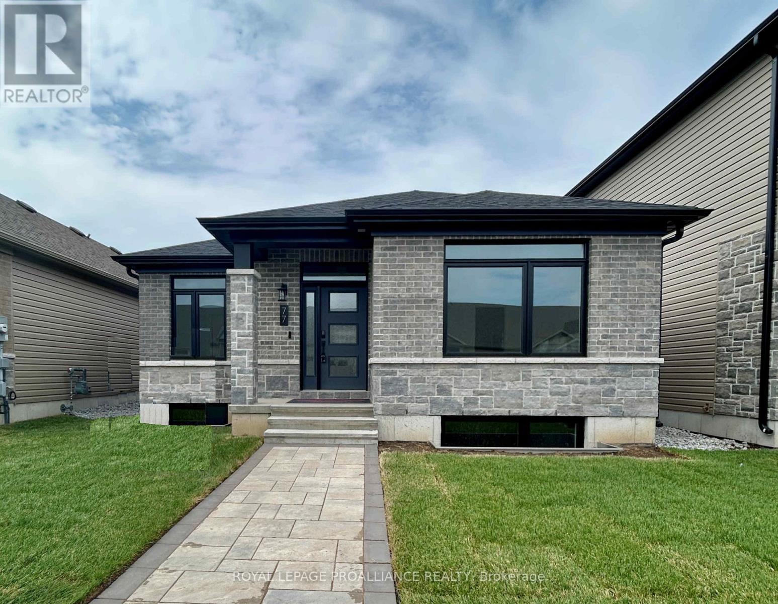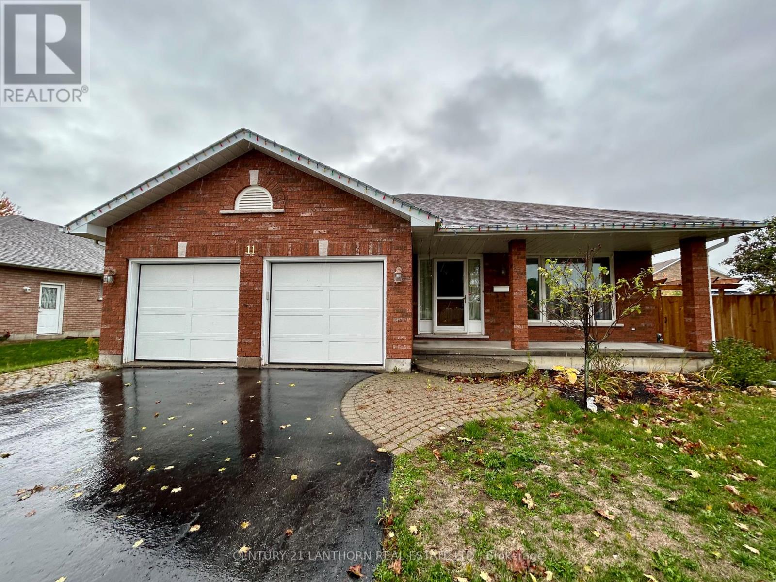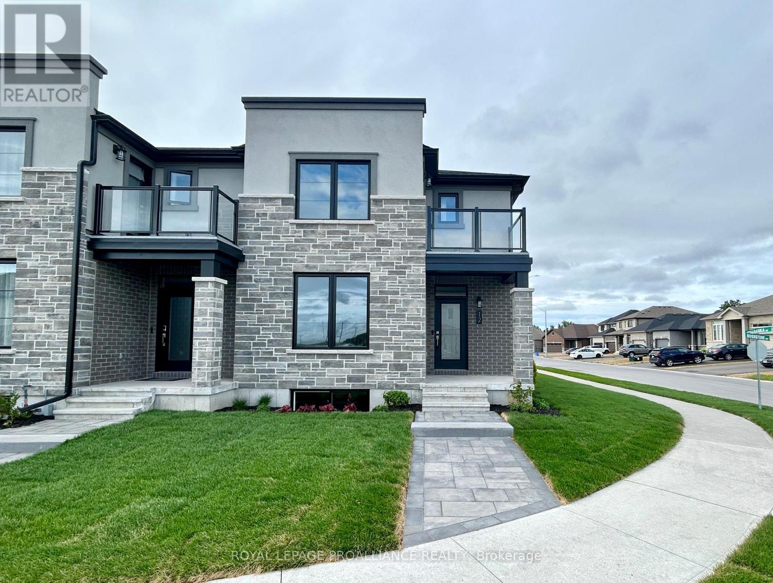- Houseful
- ON
- Belleville
- Parkdale
- 11 Stavebank Rd
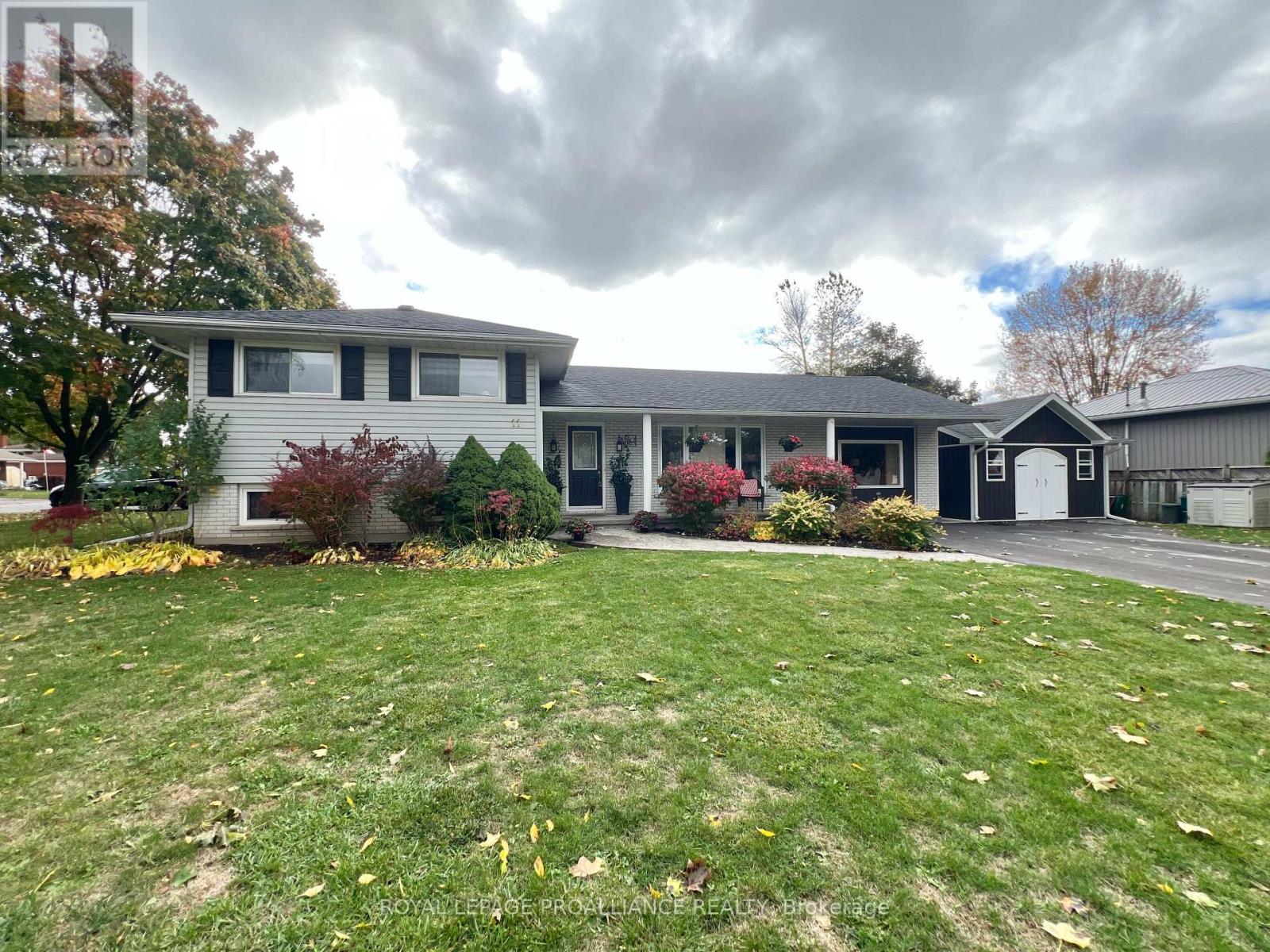
Highlights
Description
- Time on Housefulnew 3 hours
- Property typeSingle family
- Neighbourhood
- Median school Score
- Mortgage payment
Welcome to this beautifully maintained side split located in Belleville's sought-after West Park Village. This prime location offers easy access to parks, schools, and all major shopping amenities, making it an ideal spot for families or downsizers alike. The open-concept main level features a bright and spacious living and dining area - larger than most side splits - creating a welcoming flow that's perfect for everyday living. Upstairs you'll find three comfortable bedrooms and a stunning Jack and Jill bathroom, fully renovated with a modern touch. The lower level adds a cozy rec room and a second fully updated bathroom, offering plenty of room for family relaxation or entertaining. Outside, enjoy a private backyard that's beautifully maintained and ready to be enjoyed. The detached garage currently functions more like a workshop or shed but could easily accommodate a car with a simple door modification. A move-in-ready unlike any other home in one of Belleville's most loved neighbourhoods. (id:63267)
Home overview
- Cooling Central air conditioning
- Heat source Natural gas
- Heat type Forced air
- Sewer/ septic Sanitary sewer
- # parking spaces 6
- Has garage (y/n) Yes
- # full baths 1
- # half baths 1
- # total bathrooms 2.0
- # of above grade bedrooms 3
- Has fireplace (y/n) Yes
- Subdivision Belleville ward
- Directions 1433755
- Lot size (acres) 0.0
- Listing # X12480137
- Property sub type Single family residence
- Status Active
- Living room 5.19m X 7.73m
Level: Lower - Living room 8.86m X 6.35m
Level: Main - Kitchen 4.29m X 2.83m
Level: Main - Primary bedroom 3.25m X 4.32m
Level: Upper - 2nd bedroom 2.76m X 3.73m
Level: Upper - 3rd bedroom 2.61m X 2.64m
Level: Upper
- Listing source url Https://www.realtor.ca/real-estate/29028044/11-stavebank-road-belleville-belleville-ward-belleville-ward
- Listing type identifier Idx

$-1,546
/ Month

