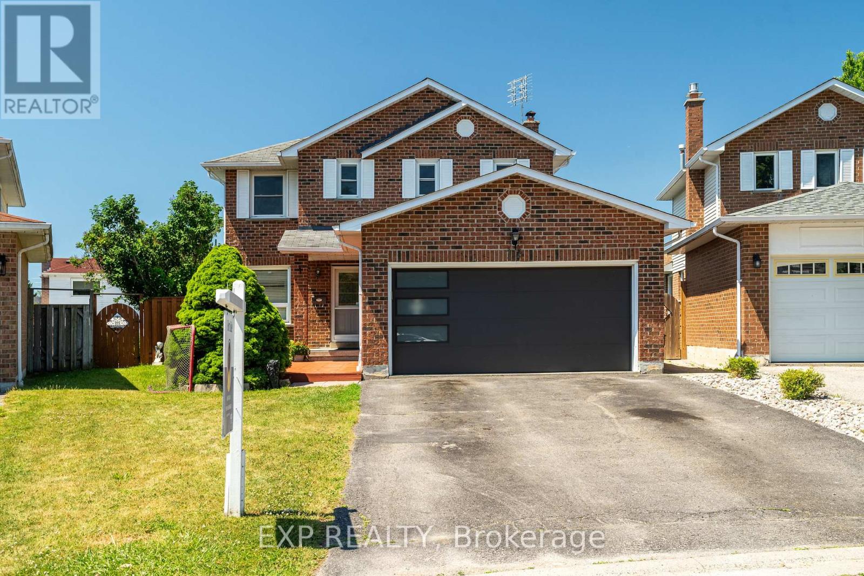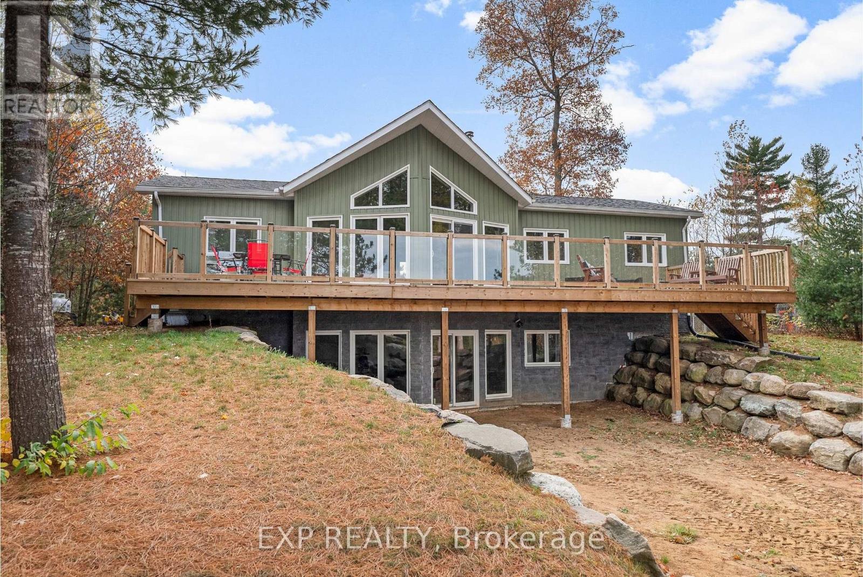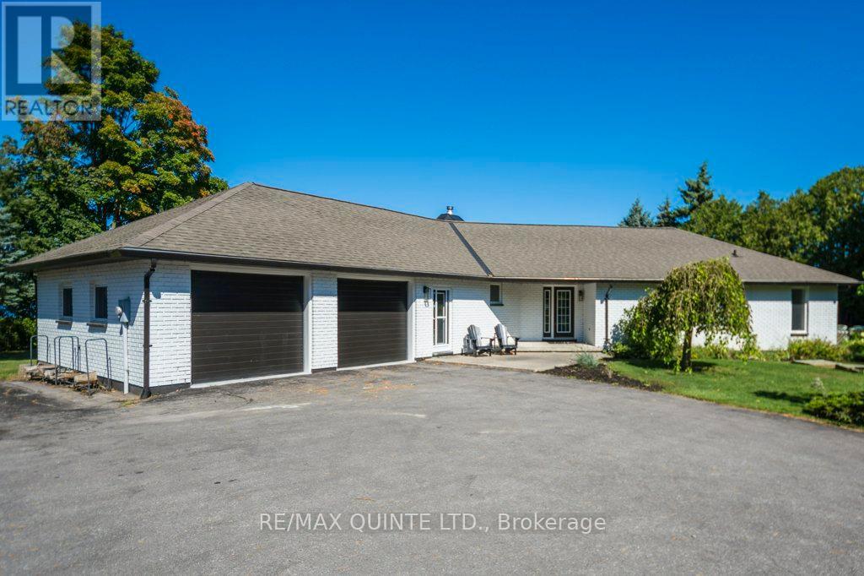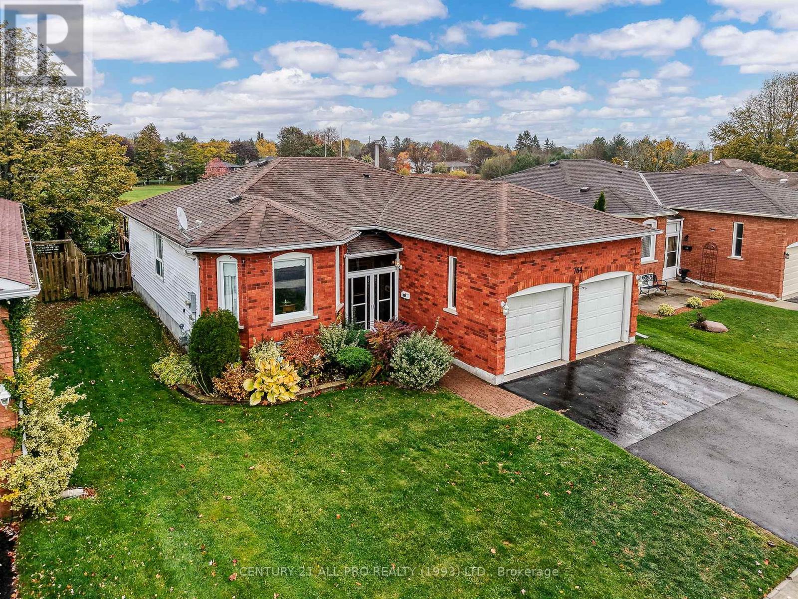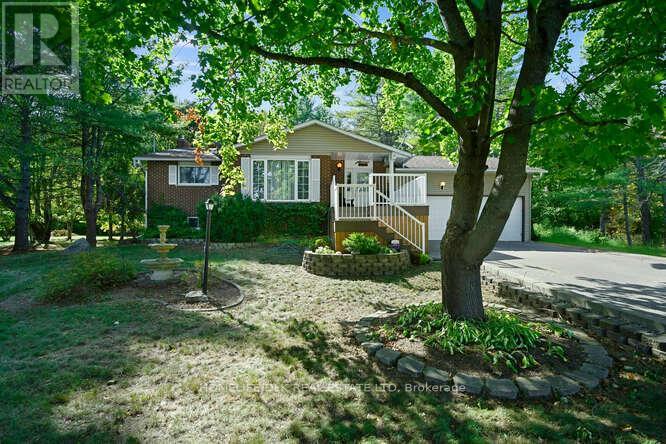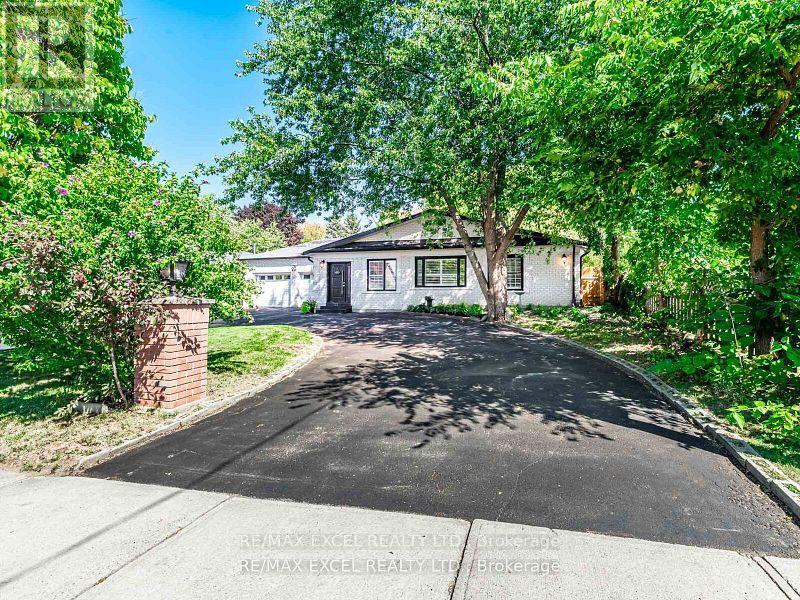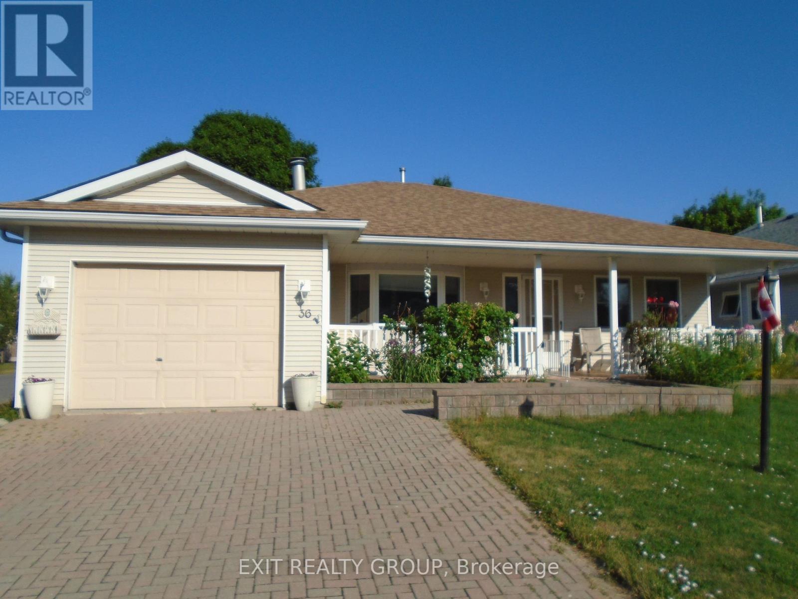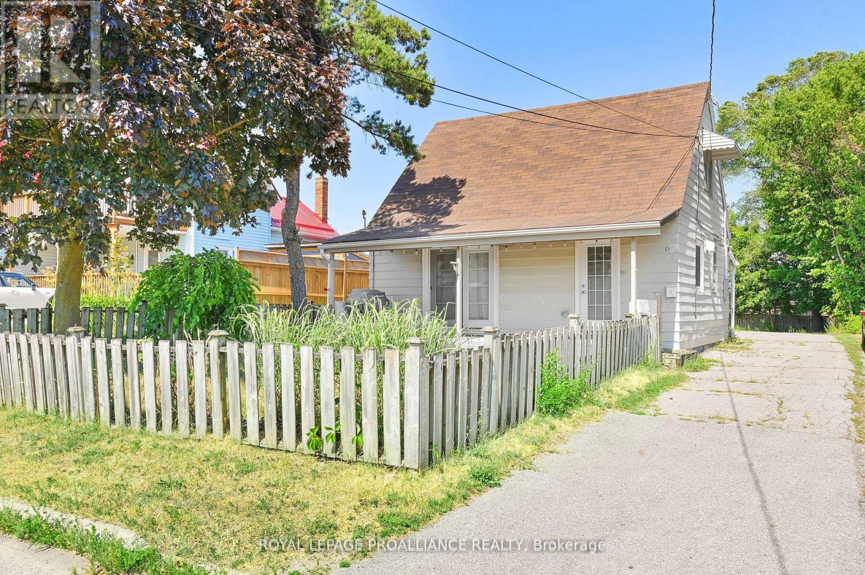- Houseful
- ON
- Belleville
- K0K
- 1121 Harmony Rd
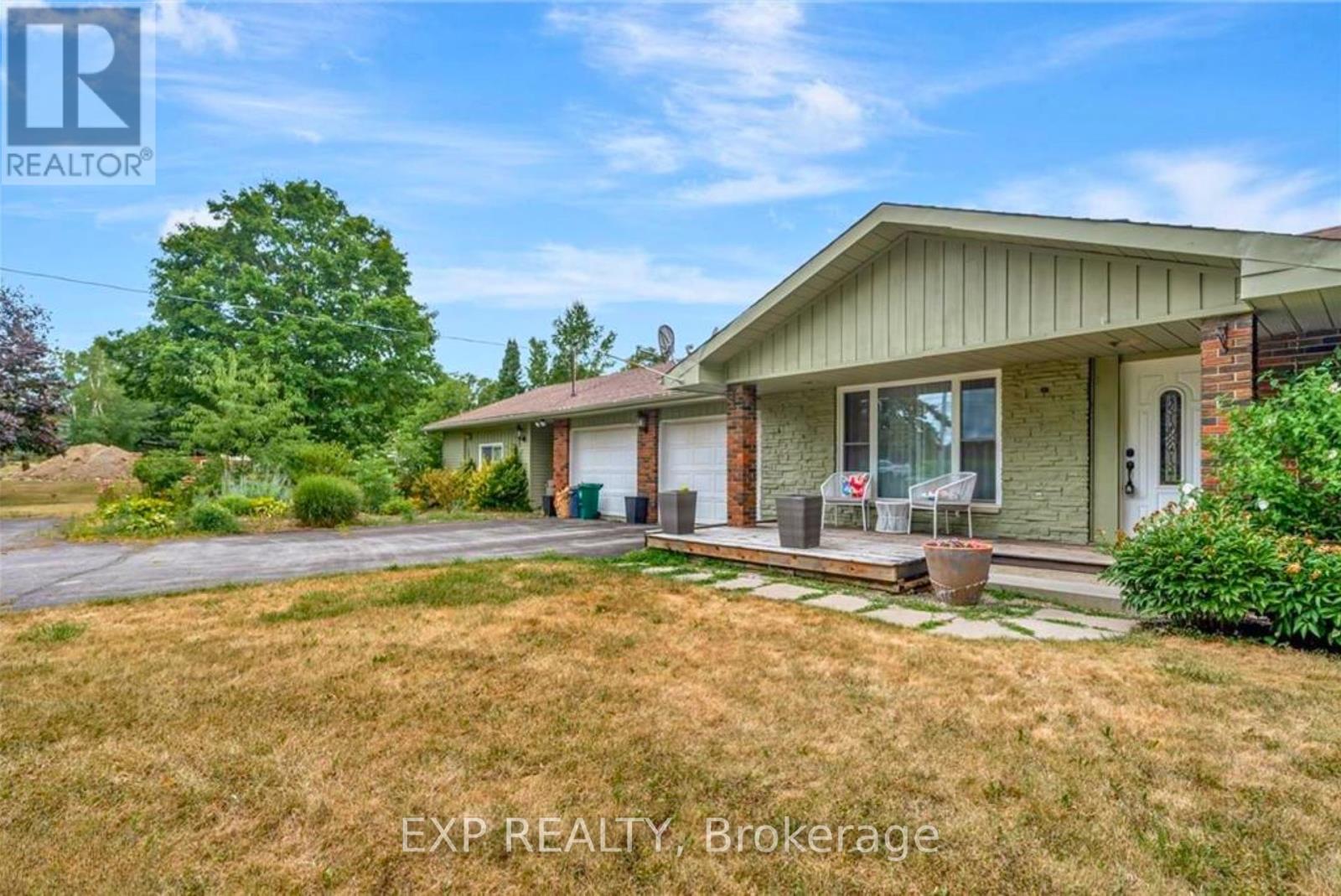
Highlights
Description
- Time on Houseful45 days
- Property typeSingle family
- StyleBungalow
- Median school Score
- Mortgage payment
Welcome to 1121 Harmony Road, a well-maintained bungalow nestled in a peaceful rural setting just 12 minutes from Belleville, within the sought-after Harmony Public School District. This charming home offers the perfect balance of family living and work-from-home opportunities. The main living area includes 2+1 bedrooms, 2.5 bathrooms, and a fully finished basement. Additionally, attached to the 2-car garage is a versatile space currently being used as a spa. This area has its own entrance, a bedroom, a den, a bathroom/laundry room, and a large open room, all serviced by a new mini-split heat pump. It could be transformed into an in-law suite, daycare, professional office, or even a workshop, man cave, or she-shed. Inside the home, the open-concept design features a spacious living room, updated kitchen with stainless steel appliances, and a bright dining area with patio doors leading to a deck and gazebo, offering a private and scenic view. The main floor also includes a large primary bedroom with a 2-piece ensuite, a second bedroom, a renovated main bathroom, and a flexible room currently serving as an office and pantry. This space could easily be converted into a laundry room again if needed. The finished basement includes a spacious rec room, a third bedroom, a newly renovated 3-piece ensuite bathroom, and plenty of storage space, including a cold room. The property offers privacy on both sides, with unobstructed views at the front and back. The 168' wide lot ensures a sense of seclusion, while the paved driveway provides parking for up to 8 vehicles. A 12x12 shed in the backyard sits on a concrete slab and is equipped with hydro and water. Recent updates include a new roof (2018), propane furnace (2018), windows (2018), well pump (2018), pressure tank (2021), alarm system (2021) and $4,000 invisible dog fence installed (2024). Don't forget to check out floor plan and 3D virtual tour for more details! (id:63267)
Home overview
- Cooling Central air conditioning
- Heat source Propane
- Heat type Forced air
- Sewer/ septic Septic system
- # total stories 1
- # parking spaces 10
- Has garage (y/n) Yes
- # full baths 2
- # half baths 2
- # total bathrooms 4.0
- # of above grade bedrooms 3
- Community features School bus
- Subdivision Thurlow ward
- Directions 2145943
- Lot size (acres) 0.0
- Listing # X12408978
- Property sub type Single family residence
- Status Active
- Recreational room / games room 4.04m X 6.1m
Level: Basement - Cold room 1.35m X 5.72m
Level: Basement - 3rd bedroom 4.01m X 2.39m
Level: Basement - Utility 3.24m X 4.74m
Level: Basement - Living room 4.07m X 5.76m
Level: Main - Primary bedroom 3.05m X 5.92m
Level: Main - Office 3.71m X 2.85m
Level: Main - 2nd bedroom 3.21m X 3.02m
Level: Main - Office 5.02m X 7.14m
Level: Main - Laundry 2.43m X 1.87m
Level: Main - Dining room 3.61m X 3.59m
Level: Main - Kitchen 3.23m X 3.22m
Level: Main
- Listing source url Https://www.realtor.ca/real-estate/28874802/1121-harmony-road-belleville-thurlow-ward-thurlow-ward
- Listing type identifier Idx

$-1,573
/ Month

