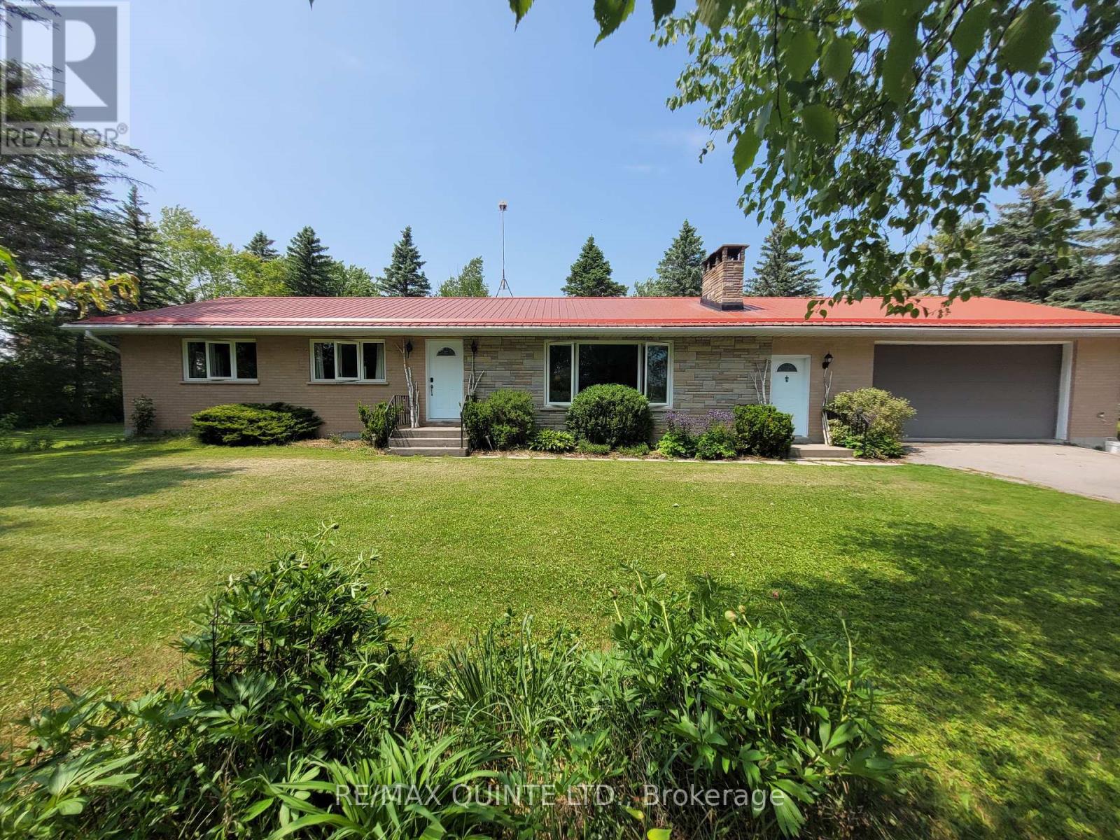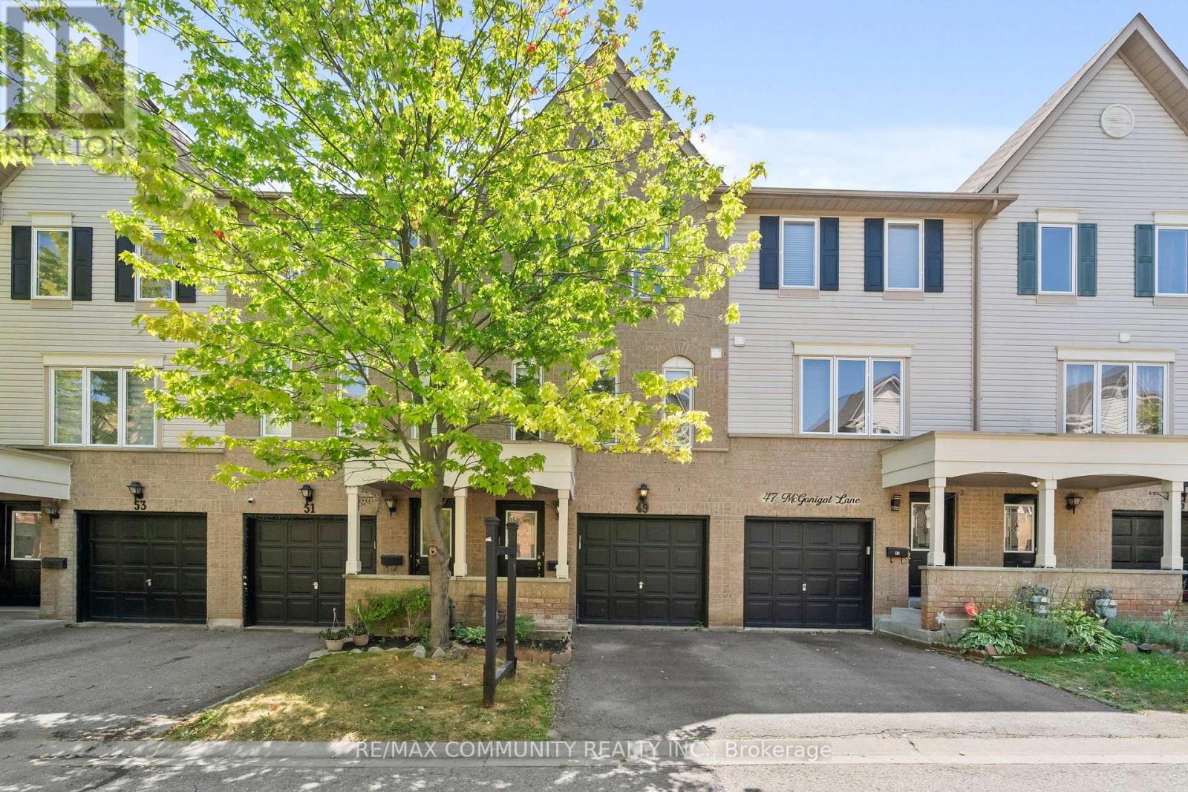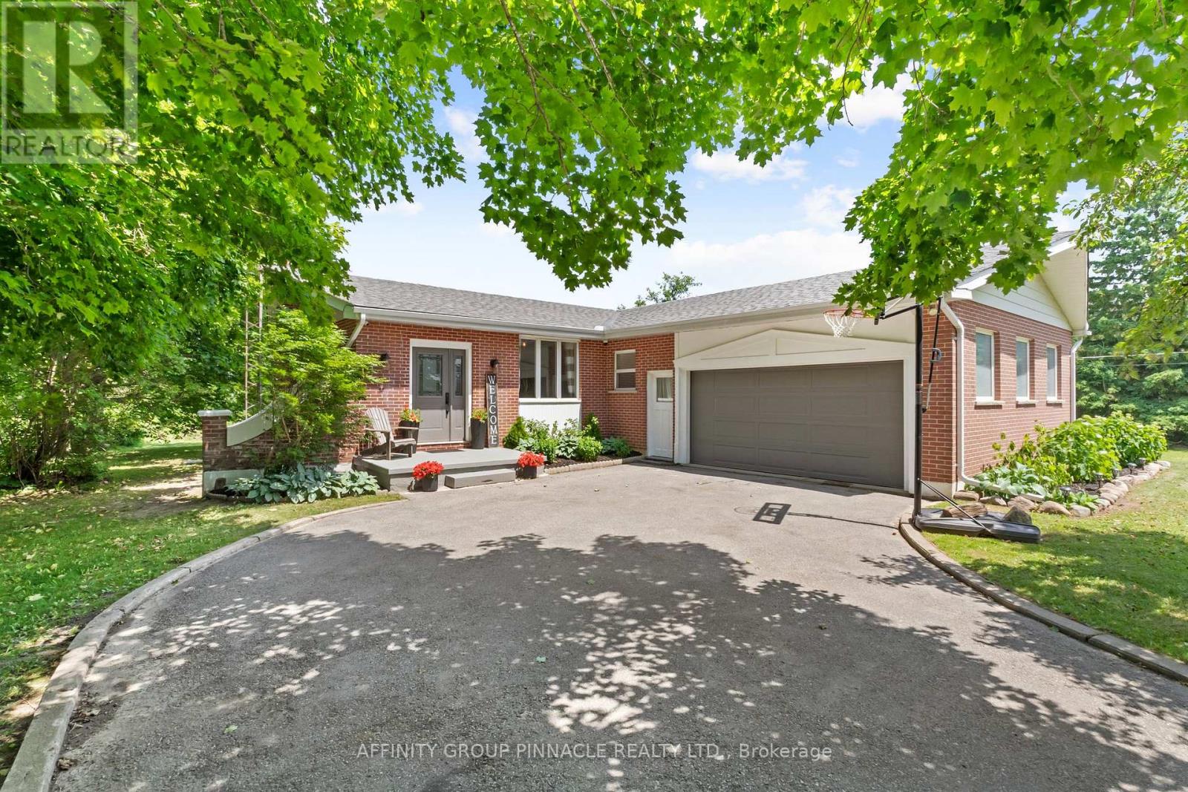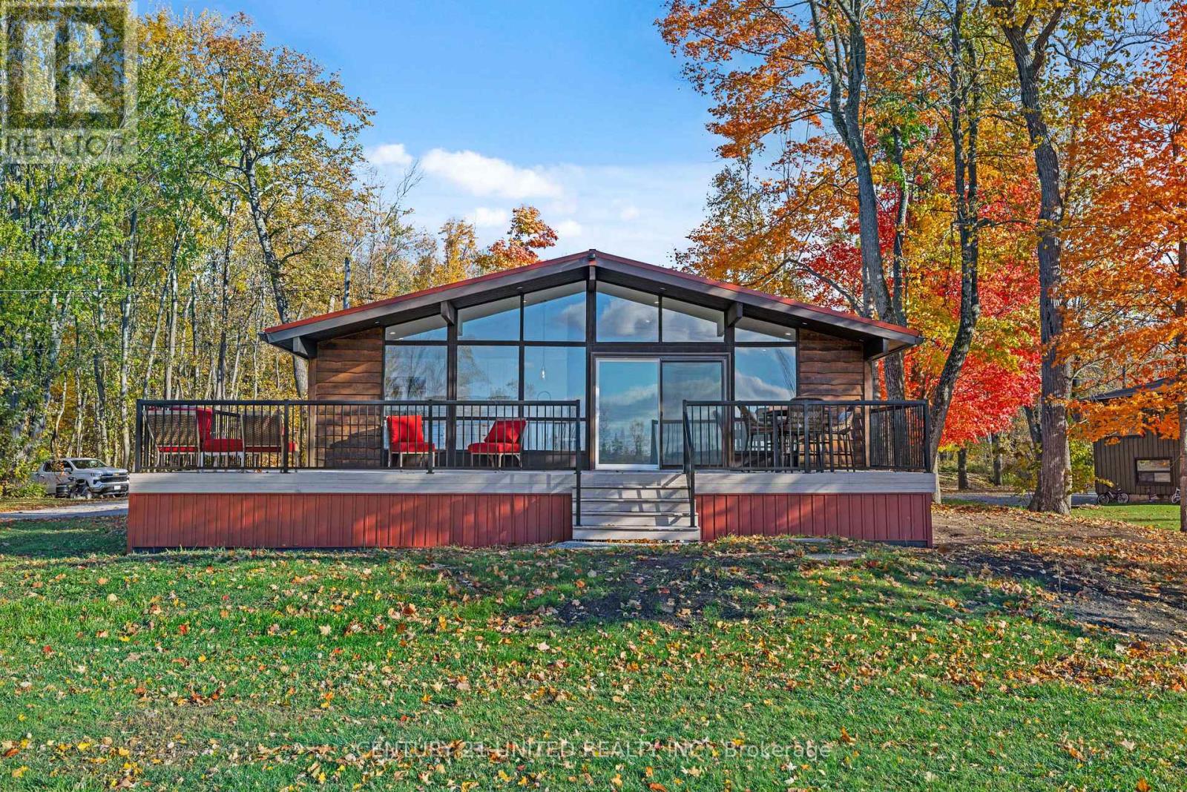- Houseful
- ON
- Belleville
- K0K
- 1159 Harmony Rd

Highlights
Description
- Time on Houseful138 days
- Property typeSingle family
- StyleBungalow
- Median school Score
- Mortgage payment
Welcome to 1159 Harmony Rd, a well maintained bungalow nestled in a peaceful rural setting just 10 minutes from Belleville, and within the sought after Harmony Public School District. The lower level has been improved to accommodate extended family or can be tenanted. The living area is generous and upgraded with newer kitchen and bath. There is an additional garage for storage at the back of the property with an added greenhouse insulated and heated for year round use. 5000 W Solar System (net metering builds credit with Ontario Hydro and a large Battery bank for standby power. Hassle free with very little maintenance required. Lots of additional storage in basement. This home offers the perfect balance of family living and work from home opportunities. Enjoy the private unobstructed views front and back. List of features at Documents. (id:63267)
Home overview
- Cooling Central air conditioning
- Heat source Propane
- Heat type Hot water radiator heat
- Sewer/ septic Septic system
- # total stories 1
- # parking spaces 6
- Has garage (y/n) Yes
- # full baths 2
- # total bathrooms 2.0
- # of above grade bedrooms 4
- Has fireplace (y/n) Yes
- Subdivision Thurlow ward
- Directions 1433575
- Lot size (acres) 0.0
- Listing # X12198822
- Property sub type Single family residence
- Status Active
- Kitchen 4.87m X 3.96m
Level: Lower - Dining room 3.65m X 3.65m
Level: Lower - Eating area 2.89m X 2.74m
Level: Lower - 4th bedroom 3.65m X 3.65m
Level: Lower - Family room 6.4m X 3.96m
Level: Lower - 3rd bedroom 3.35m X 2.4m
Level: Main - Living room 7.92m X 4.39m
Level: Main - Primary bedroom 3.35m X 4.26m
Level: Main - Kitchen 4.11m X 4.57m
Level: Main - 2nd bedroom 2.89m X 3.81m
Level: Main - Laundry 4.23m X 2.43m
Level: Main - Dining room 3.35m X 4.26m
Level: Main
- Listing source url Https://www.realtor.ca/real-estate/28421837/1159-harmony-road-belleville-thurlow-ward-thurlow-ward
- Listing type identifier Idx

$-1,573
/ Month












