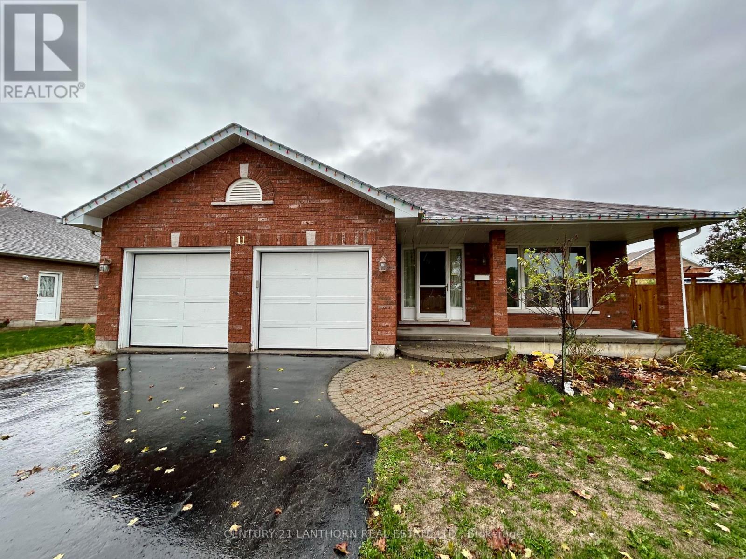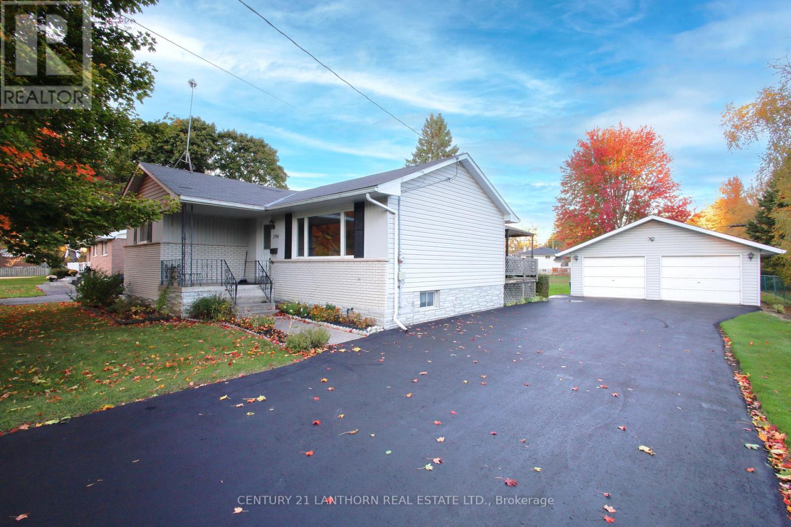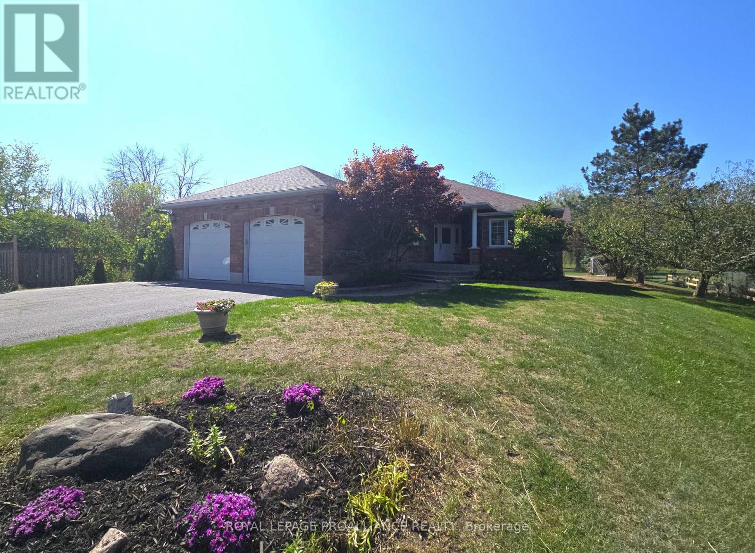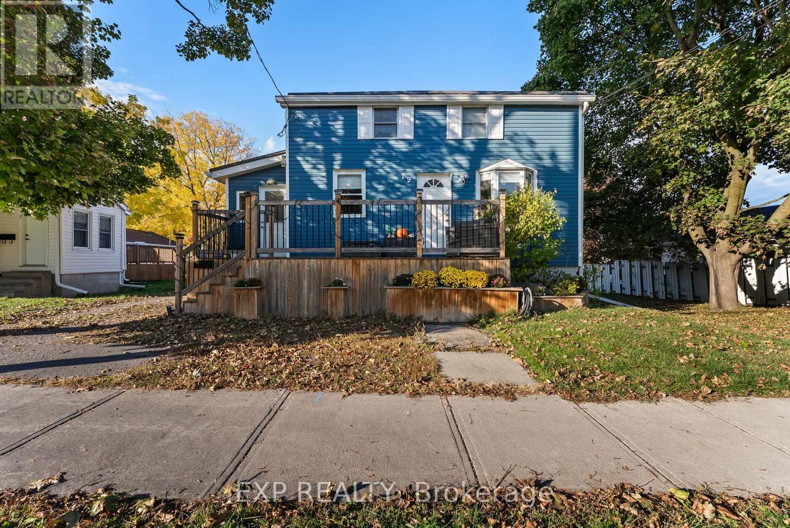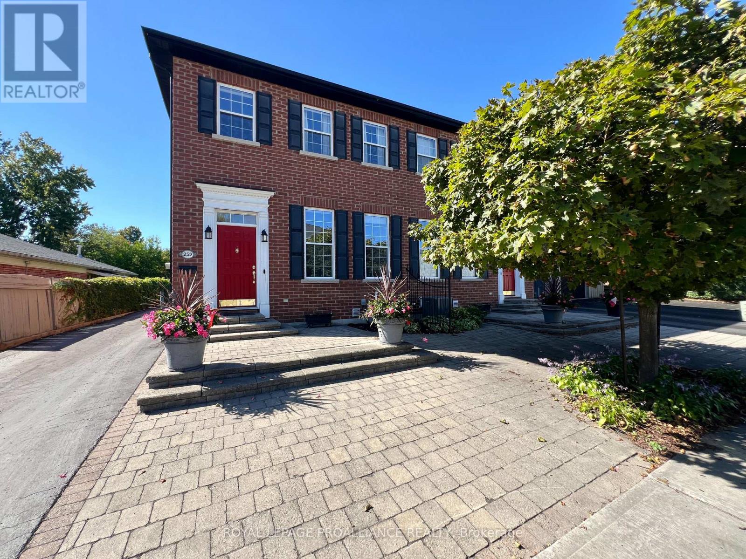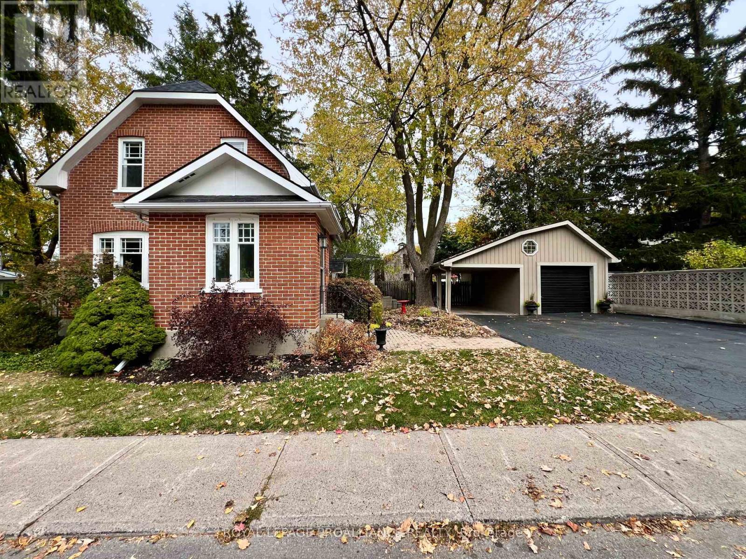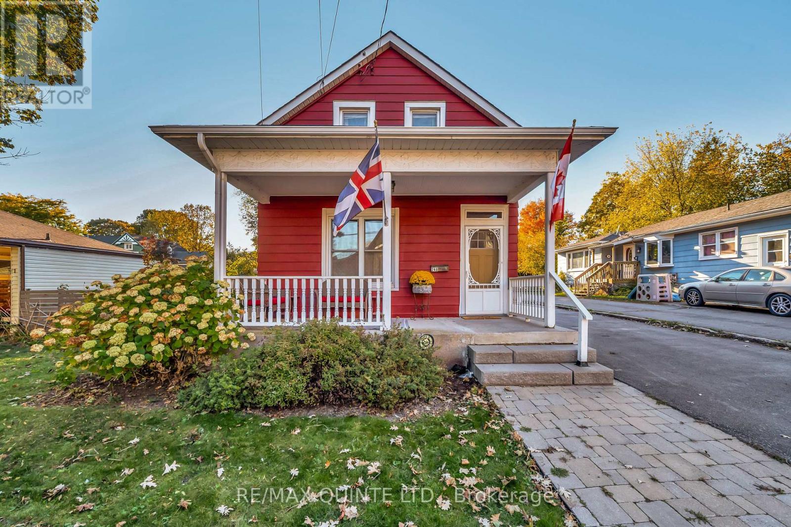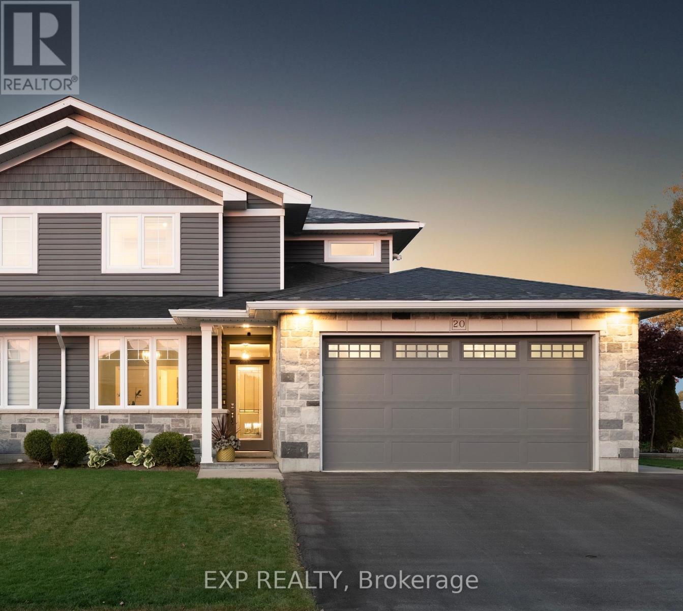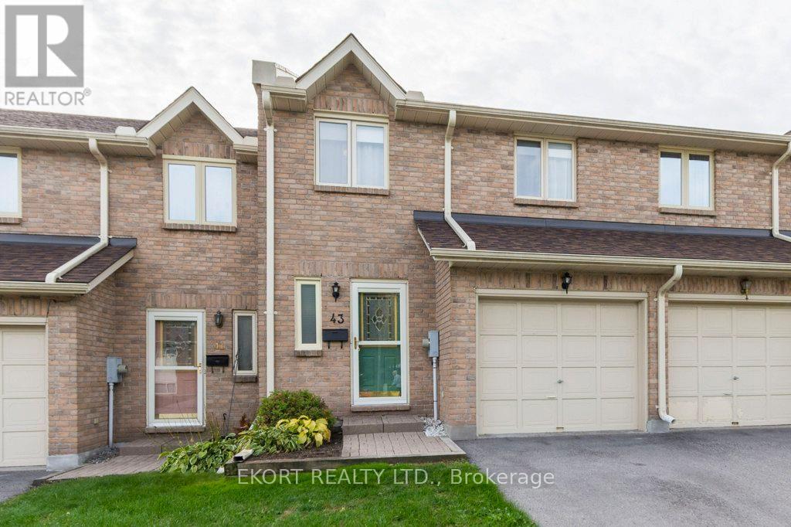- Houseful
- ON
- Belleville Belleville Ward
- West Belleville
- 120 Hastings Park Dr
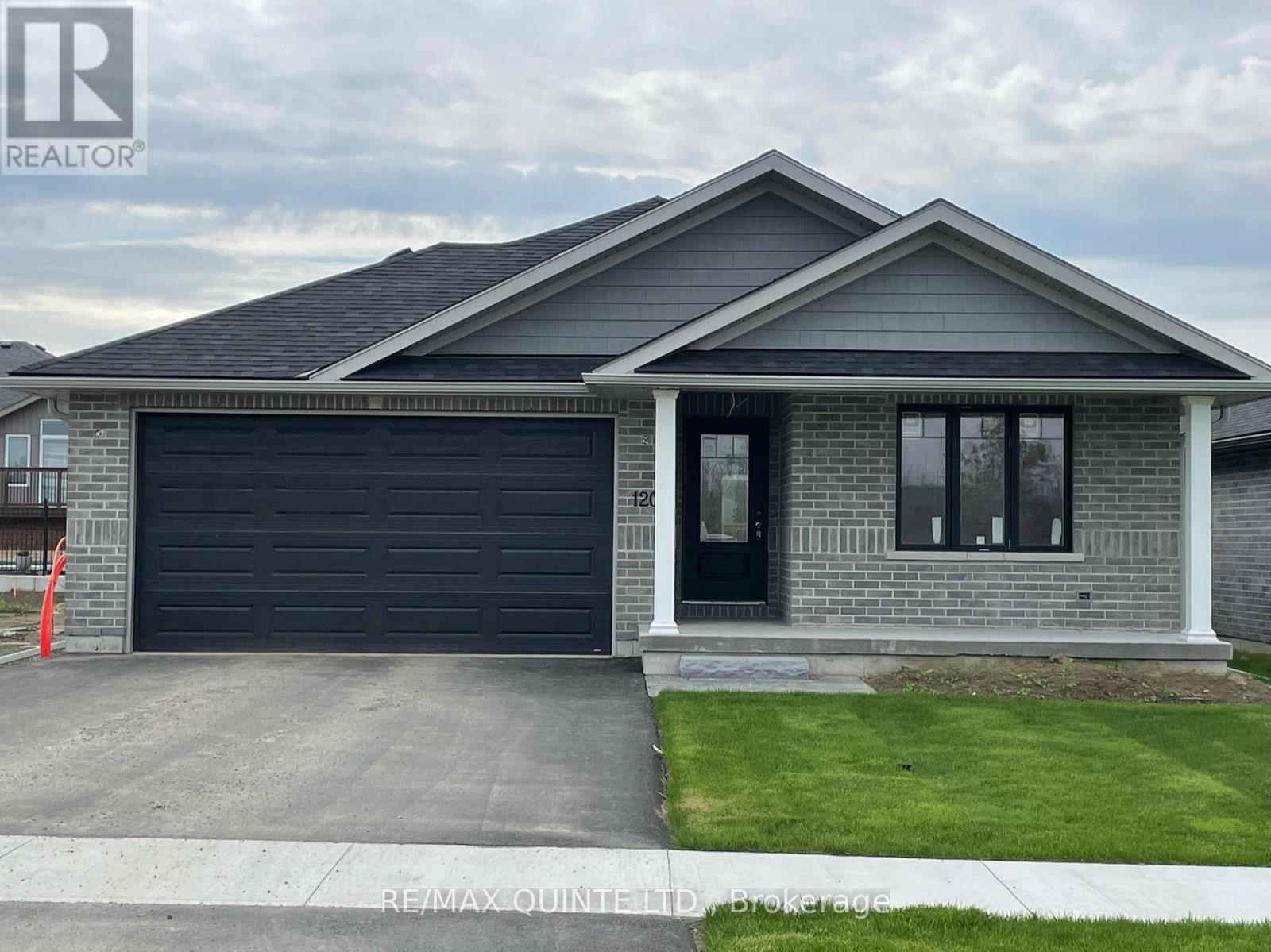
120 Hastings Park Dr
120 Hastings Park Dr
Highlights
Description
- Time on Houseful262 days
- Property typeSingle family
- StyleBungalow
- Neighbourhood
- Median school Score
- Mortgage payment
FEATURING A FINISHED BASEMENT!! Come and see Duvanco Homes Manhatten. This open concept home offers superior privacy in the Primary bedroom with 4 pc en-suite, double vanity, luxury porcelain tile flooring and shower with access to spacious walk in closet. Second bedroom is located in the front of the home with the second 4 pc bathroom. Kitchen includes island complete with breakfast bar, corner walk in pantry and designer kitchen cabinets complete with crown moulding. Open concept dining area flowing into the spacious living room which boasts ample natural light, a tasteful coffered ceiling finish and access to the garage. Finished basement includes 4 pc bathroom, 2 bedrooms and rec room. Exterior features include fully sodded yard, planting package with recast textured and coloured patio slab walk way with paved double wide driveway. All Duvanco builds include a Holmes Approved 3 stage inspection at key stages of constructions with certification and summary report provided after closing. Neighborhood features asphalt walking/ bike path, pickle ball courts, green space with play structures and located on public transit routes. **EXTRAS** Finished basement, paved driveway, fully sodded yard. (id:63267)
Home overview
- Cooling Central air conditioning, air exchanger
- Heat source Natural gas
- Heat type Forced air
- Sewer/ septic Sanitary sewer
- # total stories 1
- # parking spaces 6
- Has garage (y/n) Yes
- # full baths 3
- # total bathrooms 3.0
- # of above grade bedrooms 4
- Subdivision Belleville ward
- Lot size (acres) 0.0
- Listing # X11949246
- Property sub type Single family residence
- Status Active
- Bathroom Measurements not available X 1.0m
Level: Basement - Recreational room / games room 5.45m X 7.4m
Level: Basement - 3rd bedroom 4.23m X 3.32m
Level: Basement - 4th bedroom 3.44m X 3.38m
Level: Basement - Great room 5.49m X 4.09m
Level: Main - Dining room 4.39m X 2.39m
Level: Main - Kitchen 3.35m X 3.1m
Level: Main - Primary bedroom 4.32m X 3.96m
Level: Main - Bedroom 3.35m X 3.05m
Level: Main - Mudroom 4.22m X 1.68m
Level: Main - Bathroom Measurements not available
Level: Main - Bathroom Measurements not available X 2.0m
Level: Main
- Listing source url Https://www.realtor.ca/real-estate/27862742/120-hastings-park-drive-belleville-belleville-ward-belleville-ward
- Listing type identifier Idx

$-1,866
/ Month




