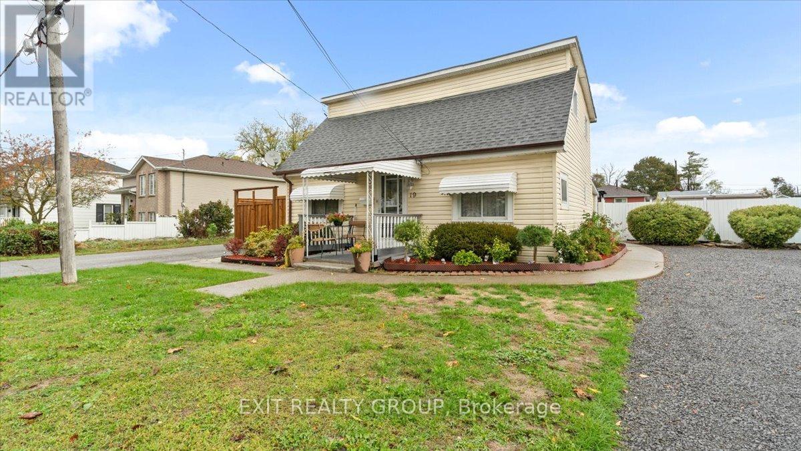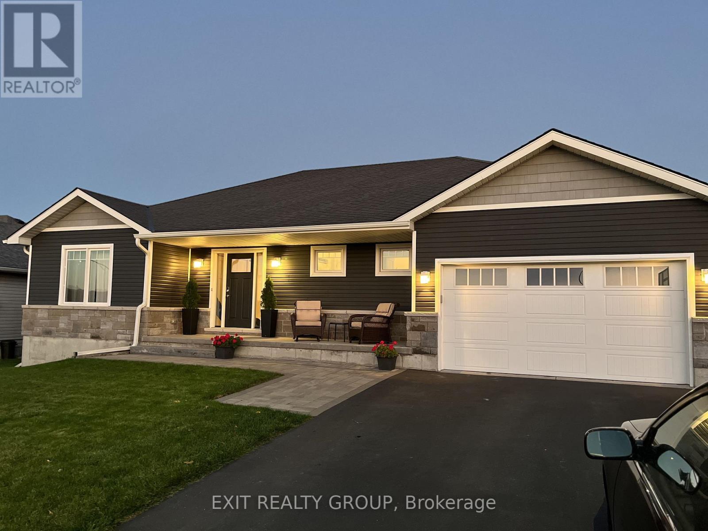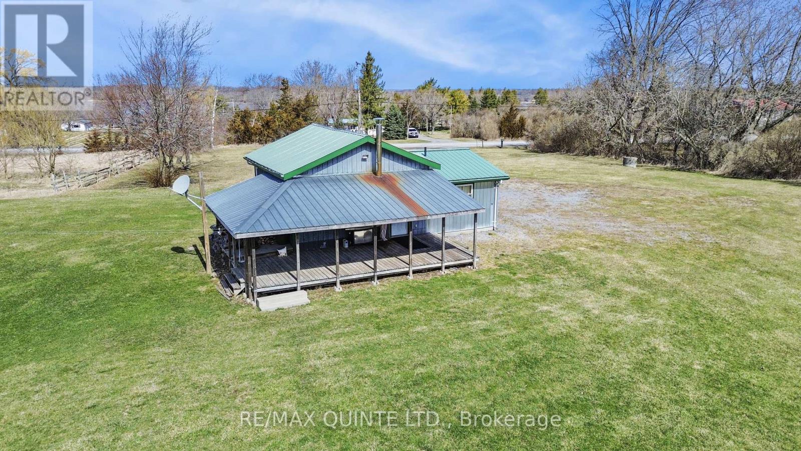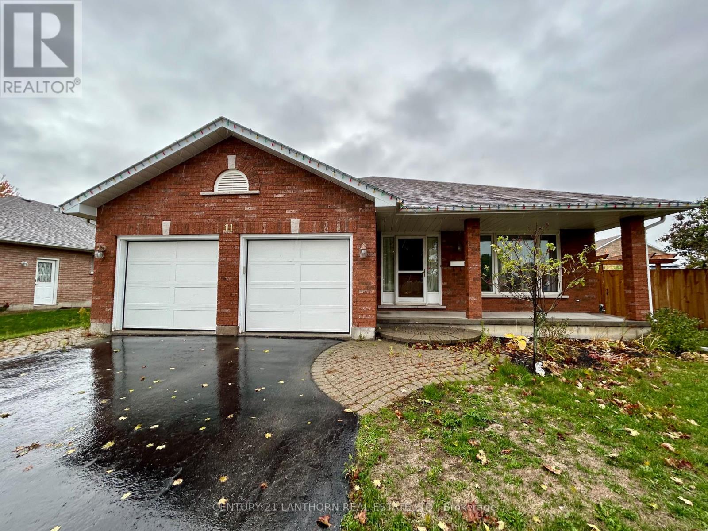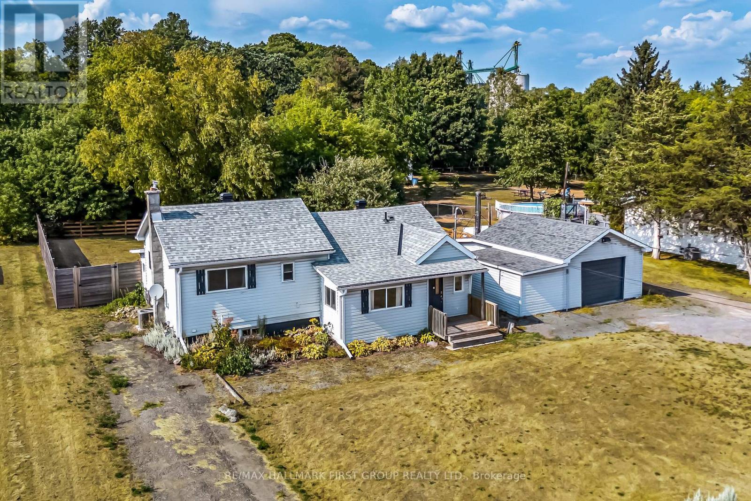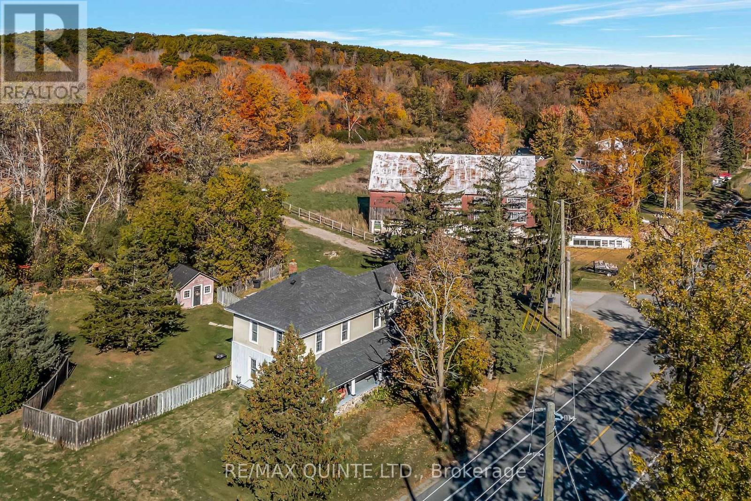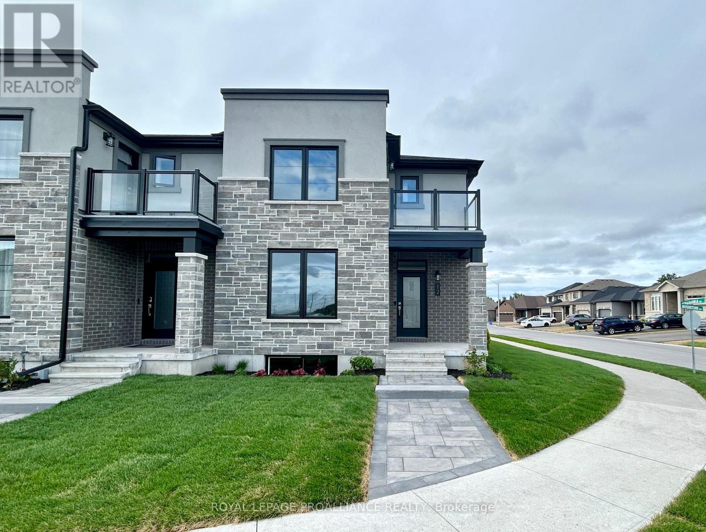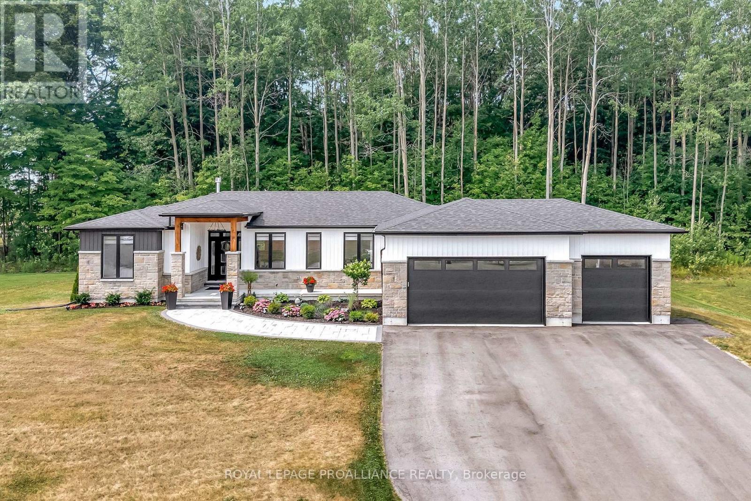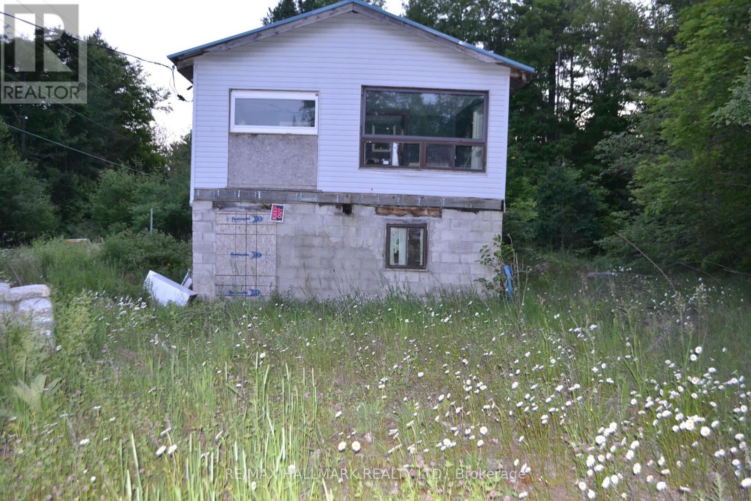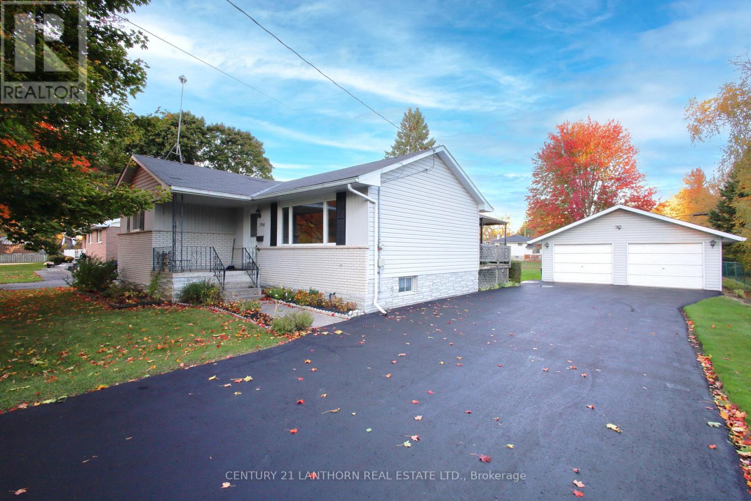- Houseful
- ON
- Belleville
- North 401
- 14 Cypress Dr
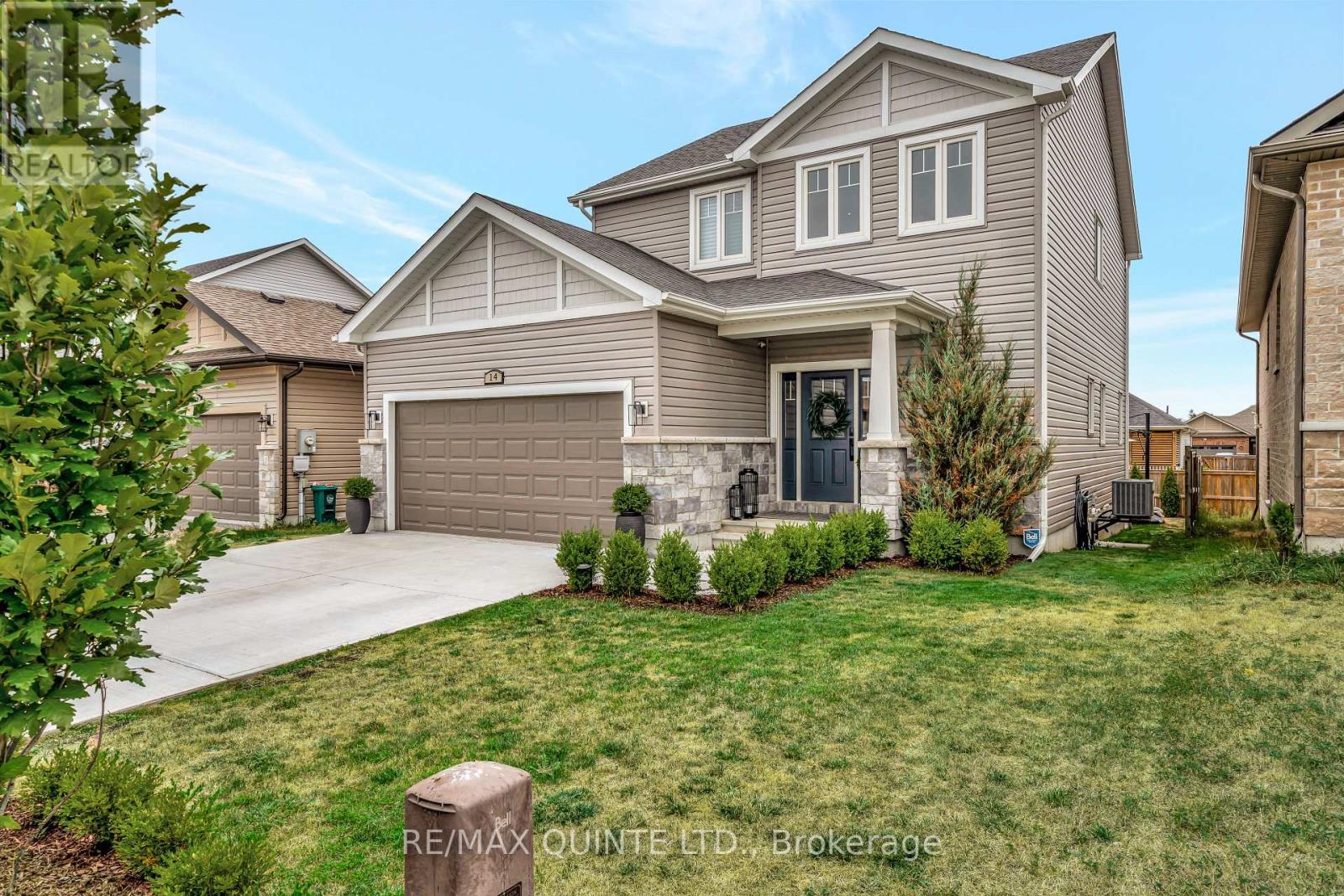
Highlights
Description
- Time on Houseful22 days
- Property typeSingle family
- Neighbourhood
- Median school Score
- Mortgage payment
Set in one of Belleville's most sought-after neighborhoods, this stunning contemporary north-end modern 2-storey home is the perfect blend of style, function, and comfort. The open-concept main floor is filled with natural light and features a sleek kitchen with quartz countertops, stainless steel appliances, and a spacious island; the perfect spot for family gatherings or entertaining friends. Custom drapes add a touch of elegance to the bright and inviting living spaces. Upstairs, you'll find 3 comfortable bedrooms for the whole family and a laundry closet for simplicity and ease, while the fully finished basement provides endless possibilities; movie nights, a playroom, a home gym, extra bedroom or a quiet office space. Step outside to a fully fenced yard with upper and lower decks, designed for summer BBQs, relaxing evenings, or space for kids and pets to play. Plus, enjoy the convenience of an attached two-car garage for parking and storage. With tasteful updates throughout and finished from top to bottom, this home is move-in ready and designed with families in mind. (id:63267)
Home overview
- Cooling Central air conditioning
- Heat source Natural gas
- Heat type Forced air
- Sewer/ septic Sanitary sewer
- # total stories 2
- # parking spaces 6
- Has garage (y/n) Yes
- # full baths 3
- # half baths 1
- # total bathrooms 4.0
- # of above grade bedrooms 4
- Subdivision Thurlow ward
- Directions 1433802
- Lot desc Landscaped
- Lot size (acres) 0.0
- Listing # X12432166
- Property sub type Single family residence
- Status Active
- Bathroom 1.6m X 2.8m
Level: 2nd - Bathroom 3.01m X 1.53m
Level: 2nd - 2nd bedroom 3.46m X 2.98m
Level: 2nd - Bedroom 5.69m X 3.32m
Level: 2nd - 3rd bedroom 3.52m X 3.53m
Level: 2nd - Bathroom 1.52m X 3.24m
Level: Lower - Office 3.67m X 3.69m
Level: Lower - Exercise room 3.86m X 3.24m
Level: Lower - Mudroom 3.44m X 2.98m
Level: Main - Kitchen 2.82m X 3.8m
Level: Main - Bathroom 1.93m X 1.66m
Level: Main - Dining room 2.82m X 3.51m
Level: Main - Living room 4.64m X 5.16m
Level: Main
- Listing source url Https://www.realtor.ca/real-estate/28924757/14-cypress-drive-belleville-thurlow-ward-thurlow-ward
- Listing type identifier Idx

$-1,973
/ Month



