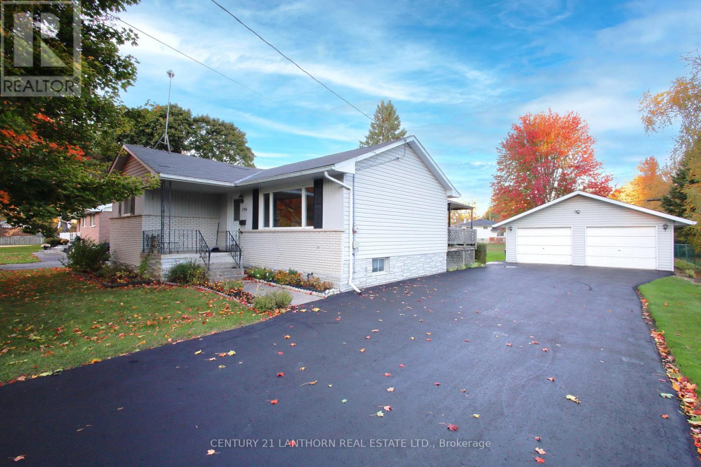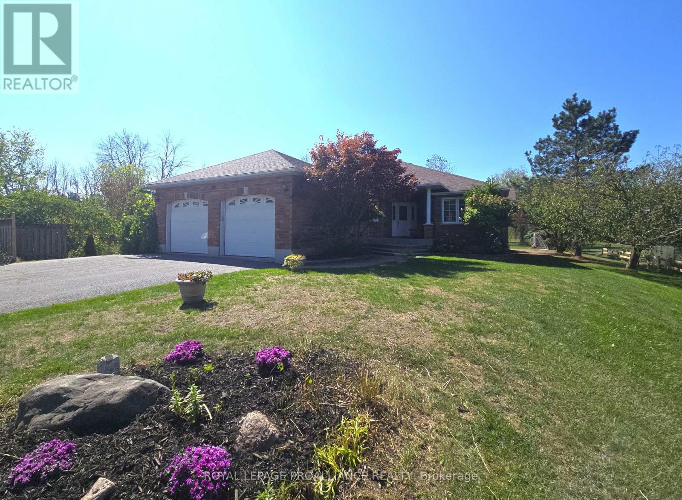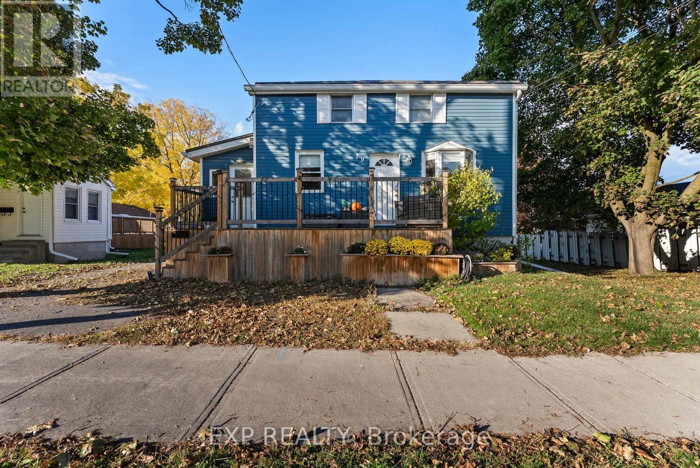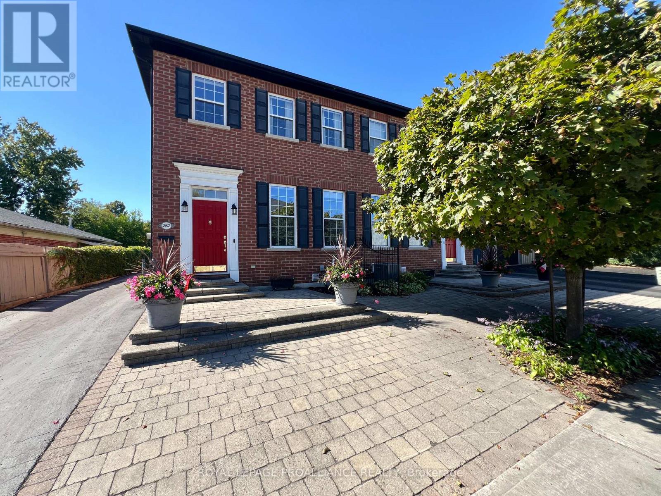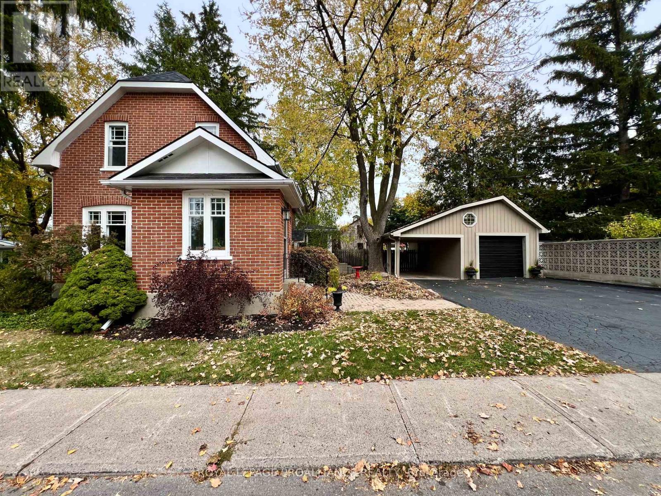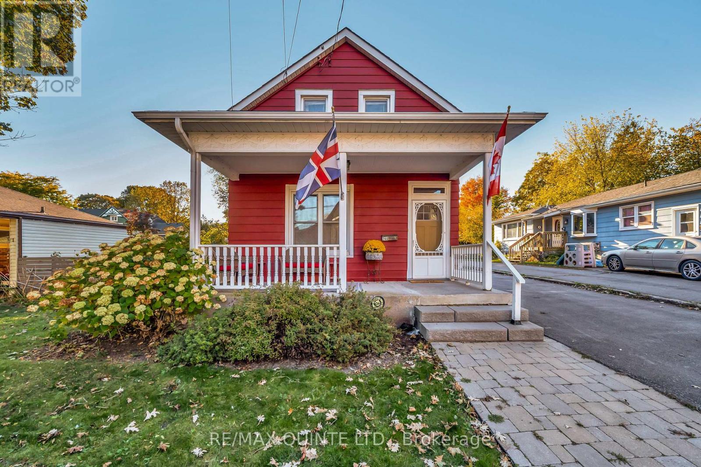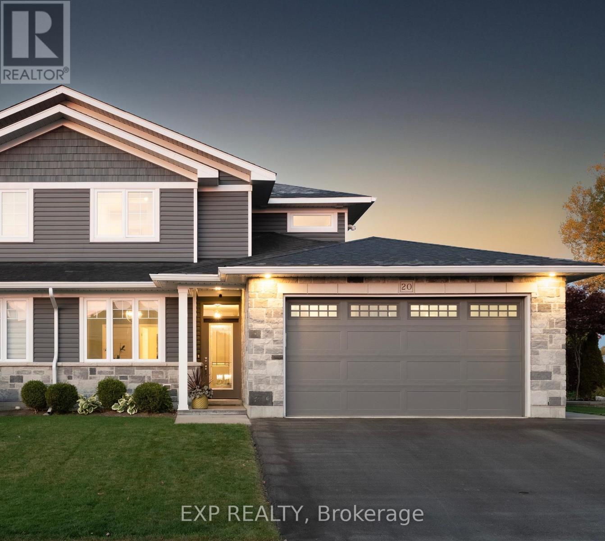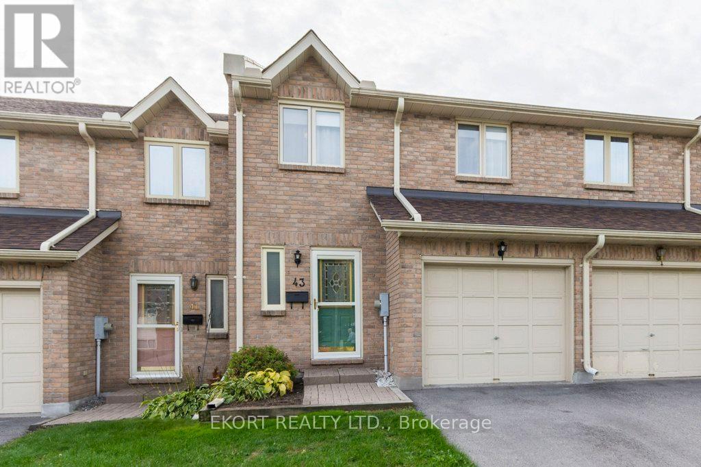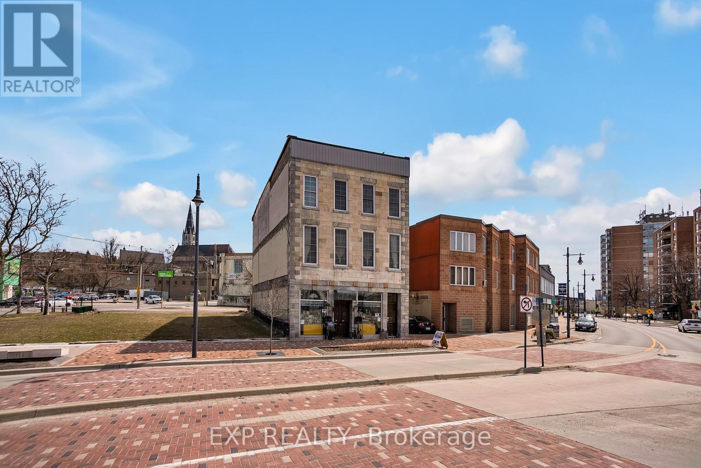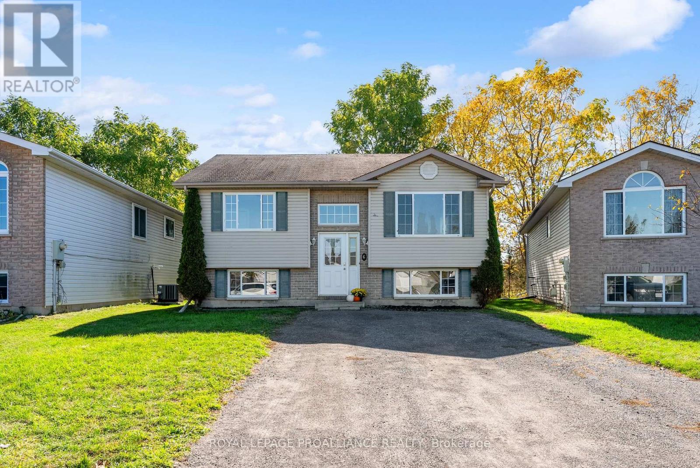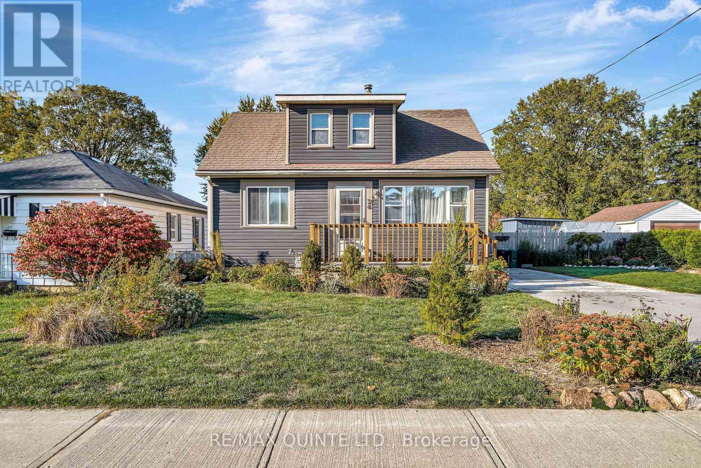- Houseful
- ON
- Belleville
- West Belleville
- 14 Hilton Pl
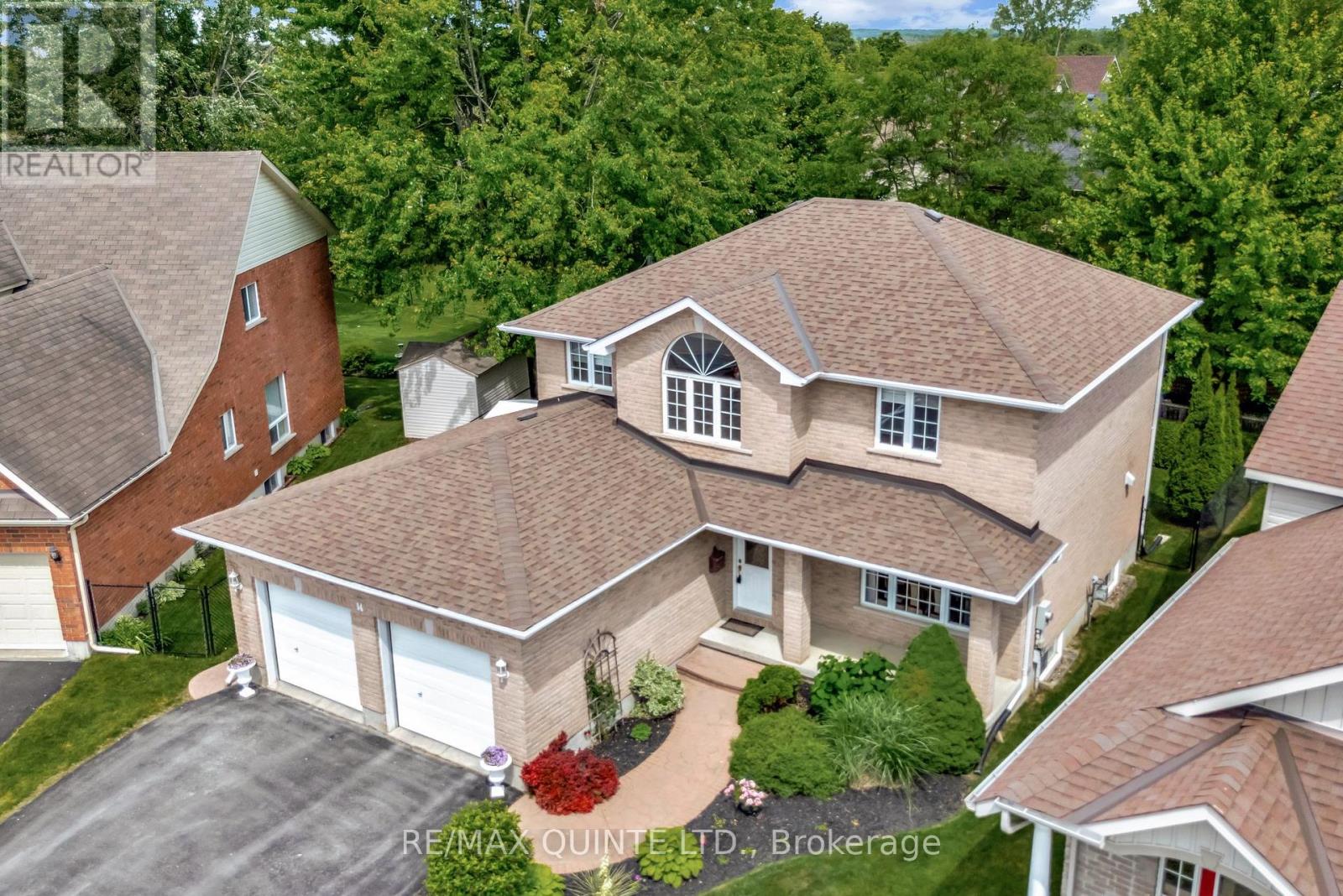
Highlights
Description
- Time on Houseful124 days
- Property typeSingle family
- Neighbourhood
- Median school Score
- Mortgage payment
Welcome to 14 Hilton Place! A spacious, sun-filled 4-bedroom, 4-bathroom home nestled in a warm, family-friendly neighbourhood. Step into the large, welcoming foyer and take in the elegance of the grand staircase, setting the tone for the thoughtful design throughout this beautifully crafted 2-storey home. The main level offers a perfect blend of functionality and charm with a sunken living room featuring a cozy gas fireplace, front office or formal dining area, and a well-appointed kitchen with quartz countertops (2014) and ample prep space. Glass patio doors off the dining area lead to a fully fenced backyard, ideal for kids, pets, and summer entertaining. The spacious deck (built in 2003) adds even more room for outdoor living. Convenience is key with a main floor powder room, laundry area, and inside access to the attached 2-car garage complete with an EV plug to charge your vehicle with ease. Upstairs, you'll find new hardwood flooring throughout the hallway and bedrooms, including a generous primary suite with a walk-in closet and private ensuite. Two additional spacious bedrooms and a full bath ensure room for everyone. The finished basement adds even more versatility, featuring one bedroom and a full bath, making it perfect for a rec room, guest suite, home gym, or office - ideal for multi-generational living or accommodating visitors in comfort and privacy. A new HRV system (installed January 2025) keeps the air fresh year-round. Set in a tight-knit community with a great mix of families and retirees, 14 Hilton Place offers the perfect balance of privacy, comfort, and connection. Don't miss your chance to call this beautiful property home. (id:63267)
Home overview
- Cooling Central air conditioning
- Heat source Natural gas
- Heat type Forced air
- Sewer/ septic Sanitary sewer
- # total stories 2
- # parking spaces 4
- Has garage (y/n) Yes
- # full baths 3
- # half baths 1
- # total bathrooms 4.0
- # of above grade bedrooms 4
- Has fireplace (y/n) Yes
- Community features School bus
- Subdivision Belleville ward
- Directions 1433802
- Lot desc Landscaped
- Lot size (acres) 0.0
- Listing # X12234880
- Property sub type Single family residence
- Status Active
- 2nd bedroom 3.15m X 3.83m
Level: 2nd - Primary bedroom 4.86m X 4.24m
Level: 2nd - Bathroom 1.7m X 2.64m
Level: 2nd - 3rd bedroom 4.04m X 3.32m
Level: 2nd - Bathroom 2.51m X 2.97m
Level: Basement - Office 3.25m X 1.82m
Level: Basement - 4th bedroom 3.2m X 3.55m
Level: Basement - Family room 5.35m X 4.19m
Level: Basement - Utility 4.37m X 4.82m
Level: Basement - Bathroom 0.9m X 2.13m
Level: Main - Dining room 3.51m X 3m
Level: Main - Living room 5.64m X 4.31m
Level: Main - Office 3.34m X 4.09m
Level: Main - Foyer 5.61m X 4.29m
Level: Main - Laundry 2.38m X 1.99m
Level: Main - Kitchen 4.48m X 3.87m
Level: Main
- Listing source url Https://www.realtor.ca/real-estate/28498444/14-hilton-place-belleville-belleville-ward-belleville-ward
- Listing type identifier Idx

$-1,933
/ Month

