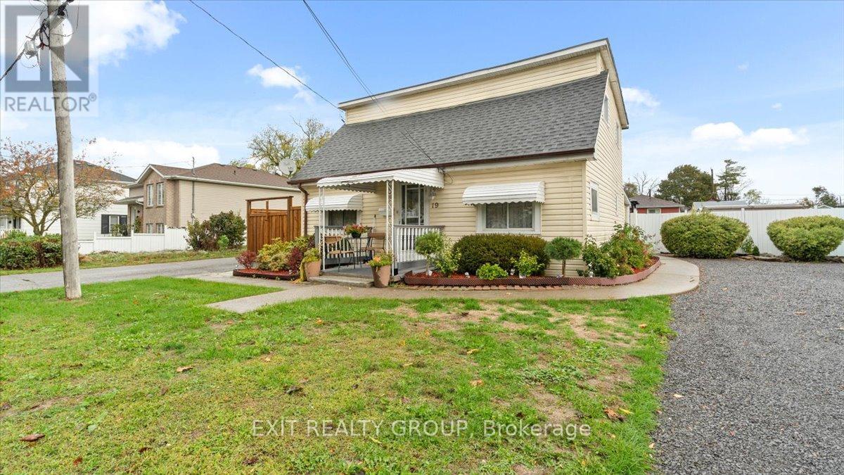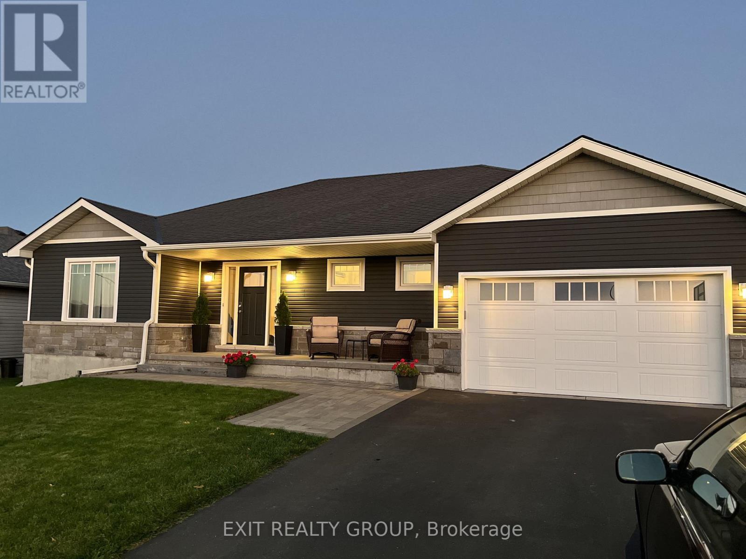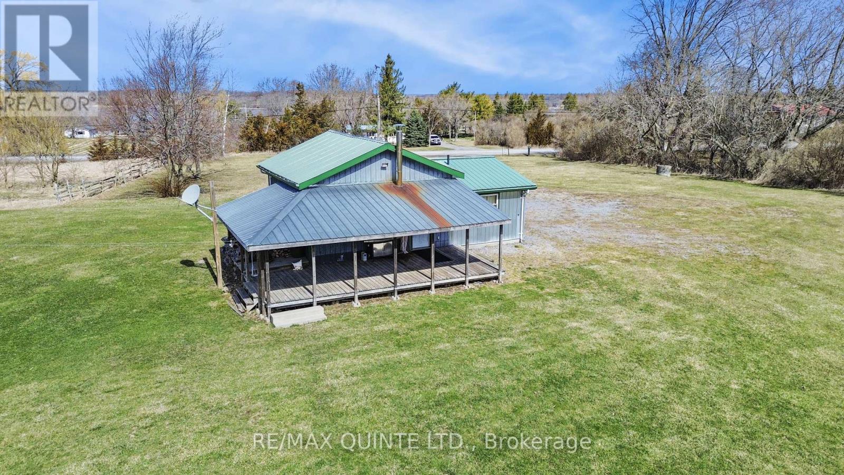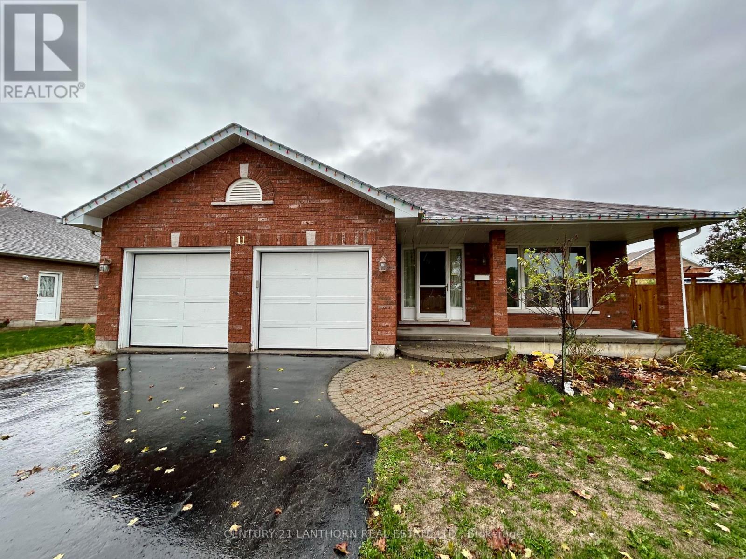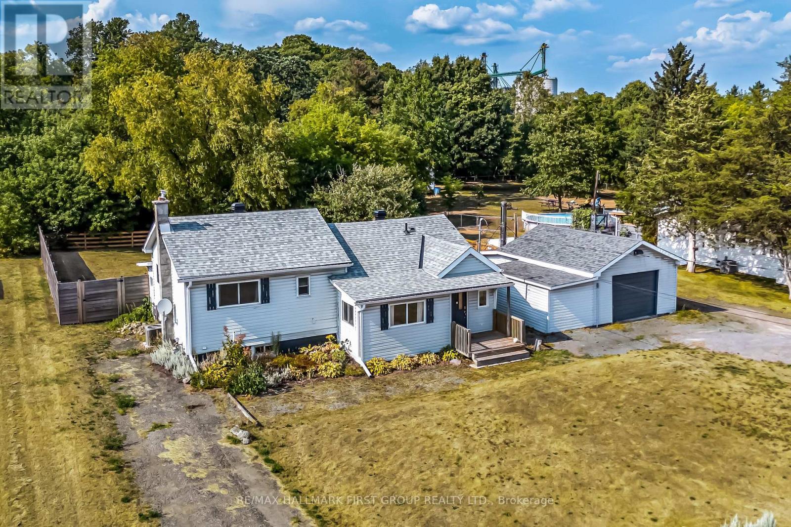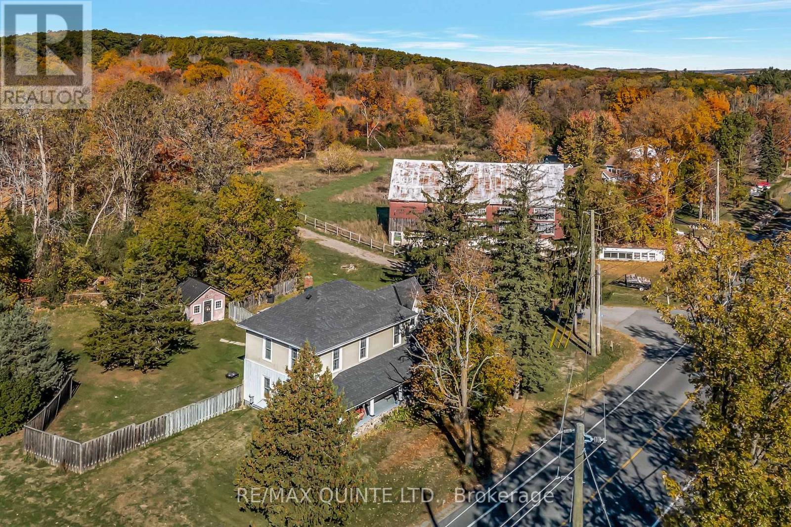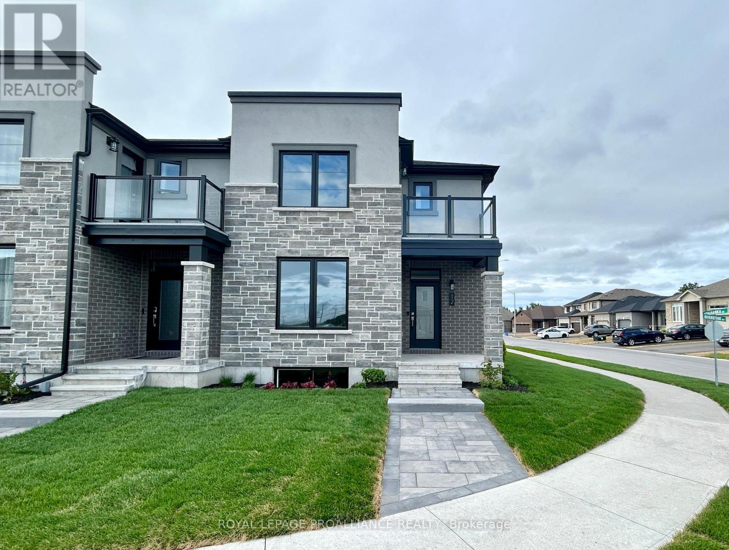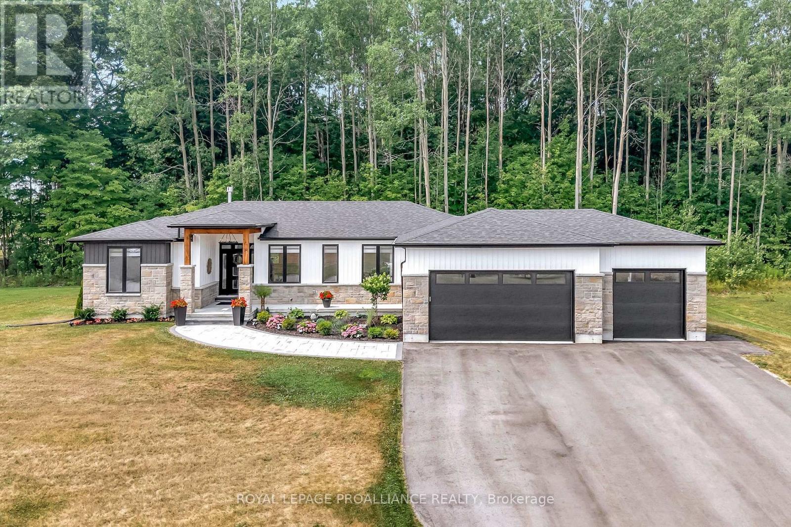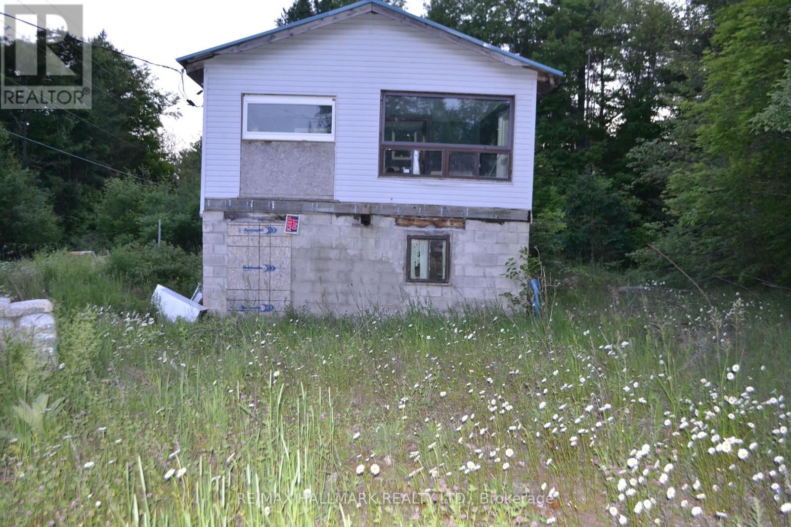- Houseful
- ON
- Belleville Belleville Ward
- East Hill
- 103 145 Farley Ave
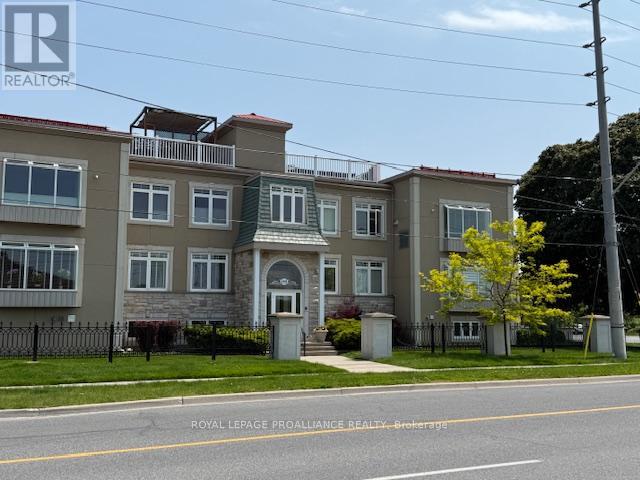
Highlights
Description
- Time on Houseful22 days
- Property typeSingle family
- Neighbourhood
- Median school Score
- Mortgage payment
Discover a rate opportunity at the Trillium Grand - a spacious condominium offering nearly 3,000 sq. ft. of finished living space. Perfectly located in Belleville's desirable east end, this two-level unit provides the feel of a full-sized home with all the convenience of low-maintenance condo living. The main level (1,500 sq. ft.) is designed for easy living with a bright, open-concept layout, modern white kitchen, and generous living and dining areas filled with natural light. Two large bedrooms include a primary suite with dual closets and private en-suite bath, plus an additional full bathroom for family or guests. The lower level (1,440 sq. ft.) sets this home apart, offering endless possibilities with spacious rec room or hobby space, a three-piece bath, and a large storage/workshop area. Ideal for a home business, an extended family member, or hobby enthusiasts looking for room to create and store. Enjoy your own garden walkout, along with building amenities including an exercise room and party room. With two parking spaces, elevator access for comfort and accessibility, and stress-free upkeep, this unique home blends condo convenience with the expansive space of a house. (id:63267)
Home overview
- Cooling Central air conditioning
- Heat source Natural gas
- Heat type Forced air
- # parking spaces 2
- # full baths 3
- # total bathrooms 3.0
- # of above grade bedrooms 2
- Community features Pet restrictions
- Subdivision Belleville ward
- View View
- Lot size (acres) 0.0
- Listing # X12432030
- Property sub type Single family residence
- Status Active
- Bathroom 3.33m X 2.36m
Level: Basement - Family room 6.13m X 5.12m
Level: Basement - Office 4.83m X 3.59m
Level: Basement - Other 11.94m X 5.01m
Level: Basement - Living room 5.47m X 5.82m
Level: Main - Dining room 1.78m X 3.21m
Level: Main - Primary bedroom 5.65m X 5.22m
Level: Main - Kitchen 3.63m X 2.97m
Level: Main - Bathroom 1.87m X 1.98m
Level: Main - Bathroom 3.42m X 2.52m
Level: Main - Bedroom 3.79m X 3.54m
Level: Main
- Listing source url Https://www.realtor.ca/real-estate/28924423/103-145-farley-avenue-belleville-belleville-ward-belleville-ward
- Listing type identifier Idx

$198
/ Month




