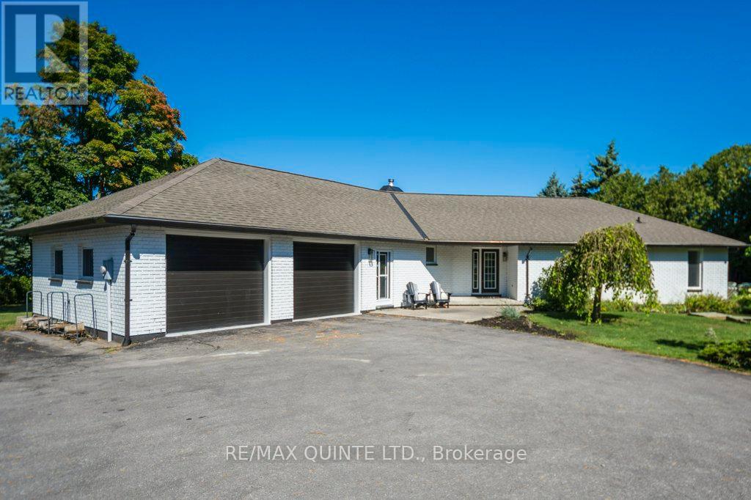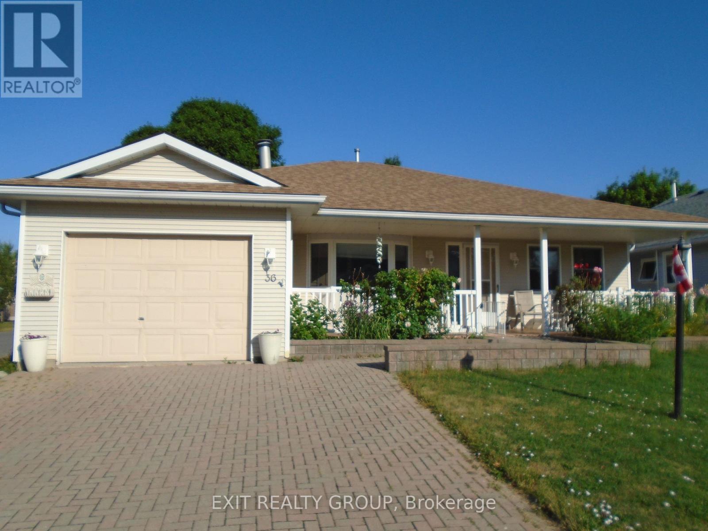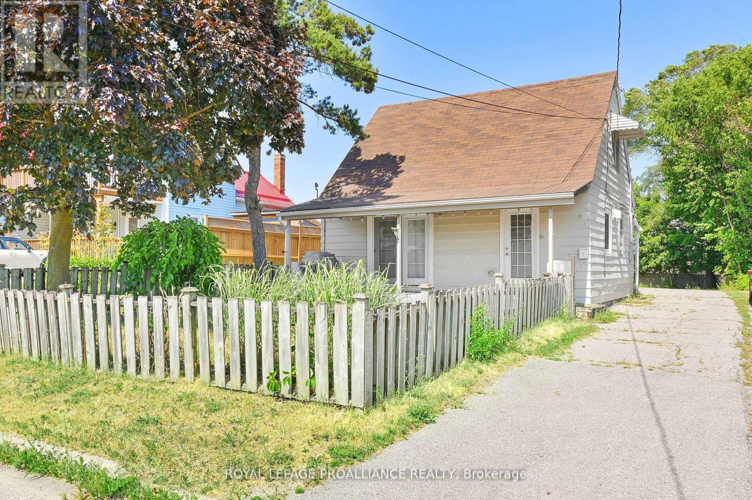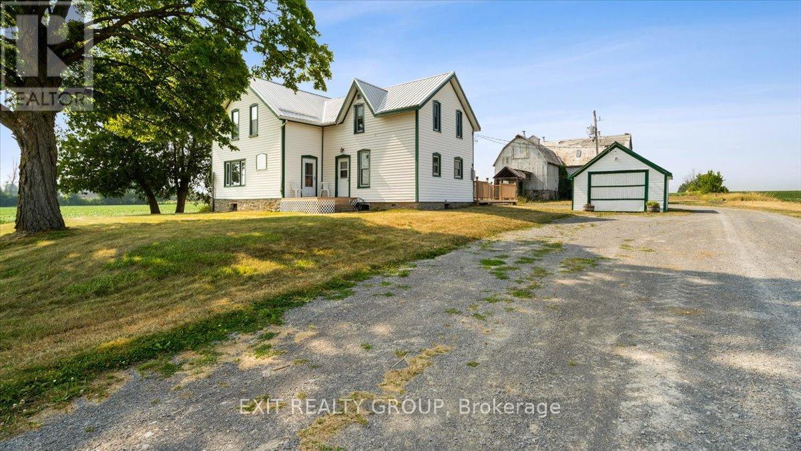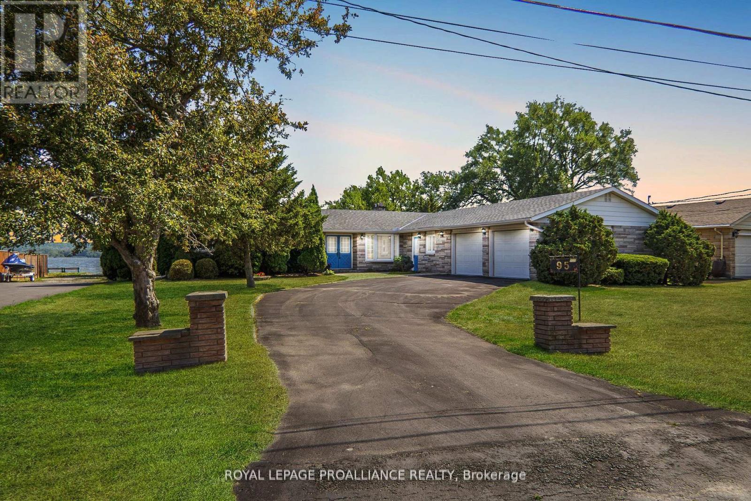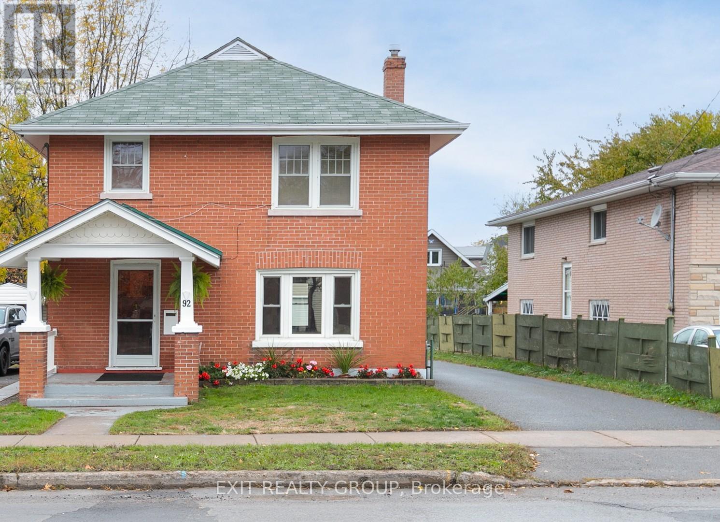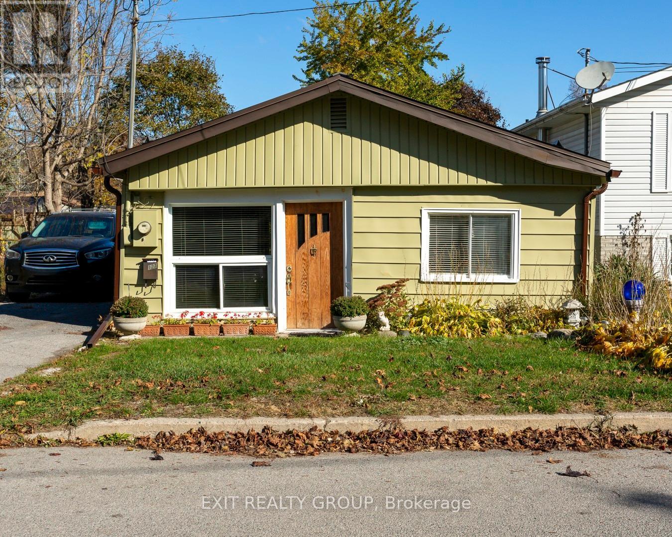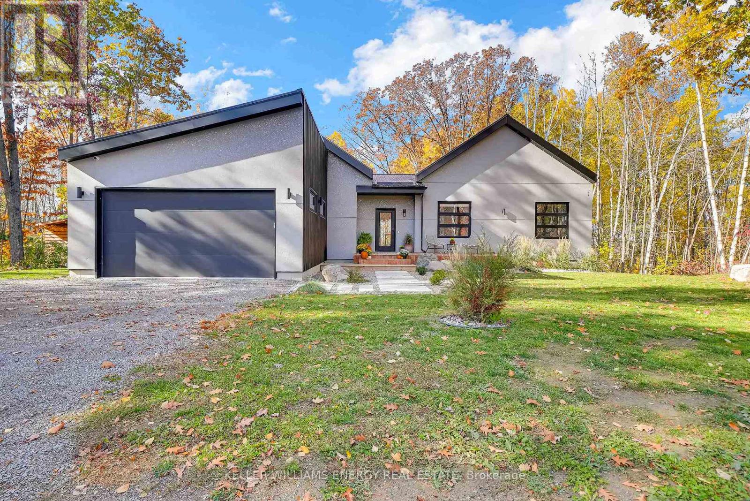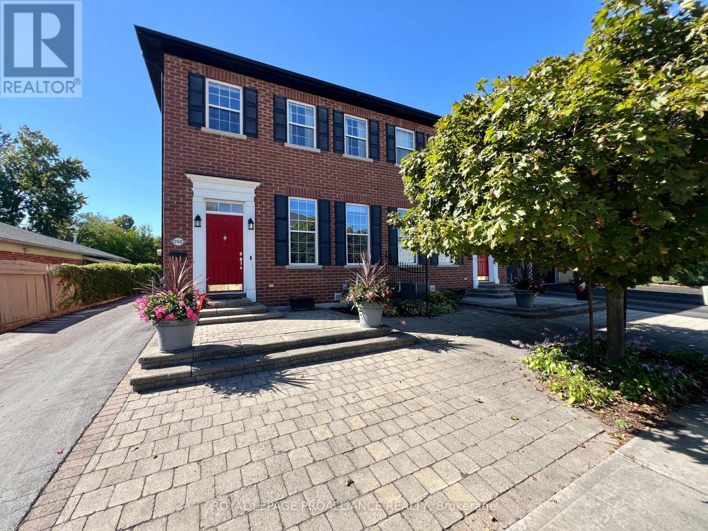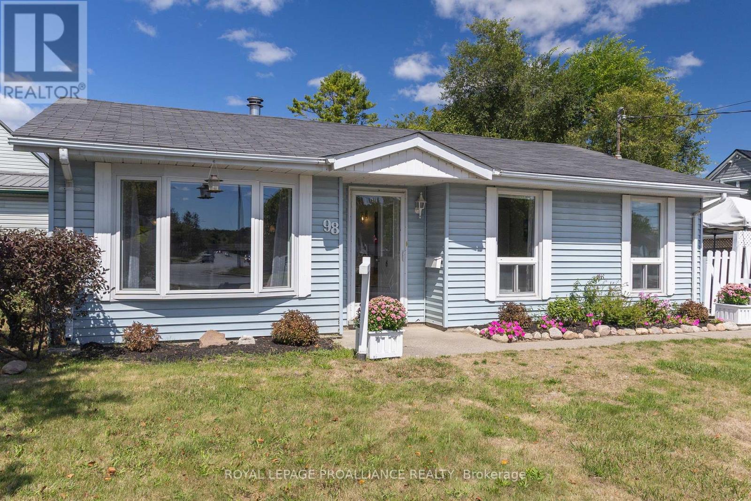- Houseful
- ON
- Belleville
- East Hill
- 157 Singleton Dr
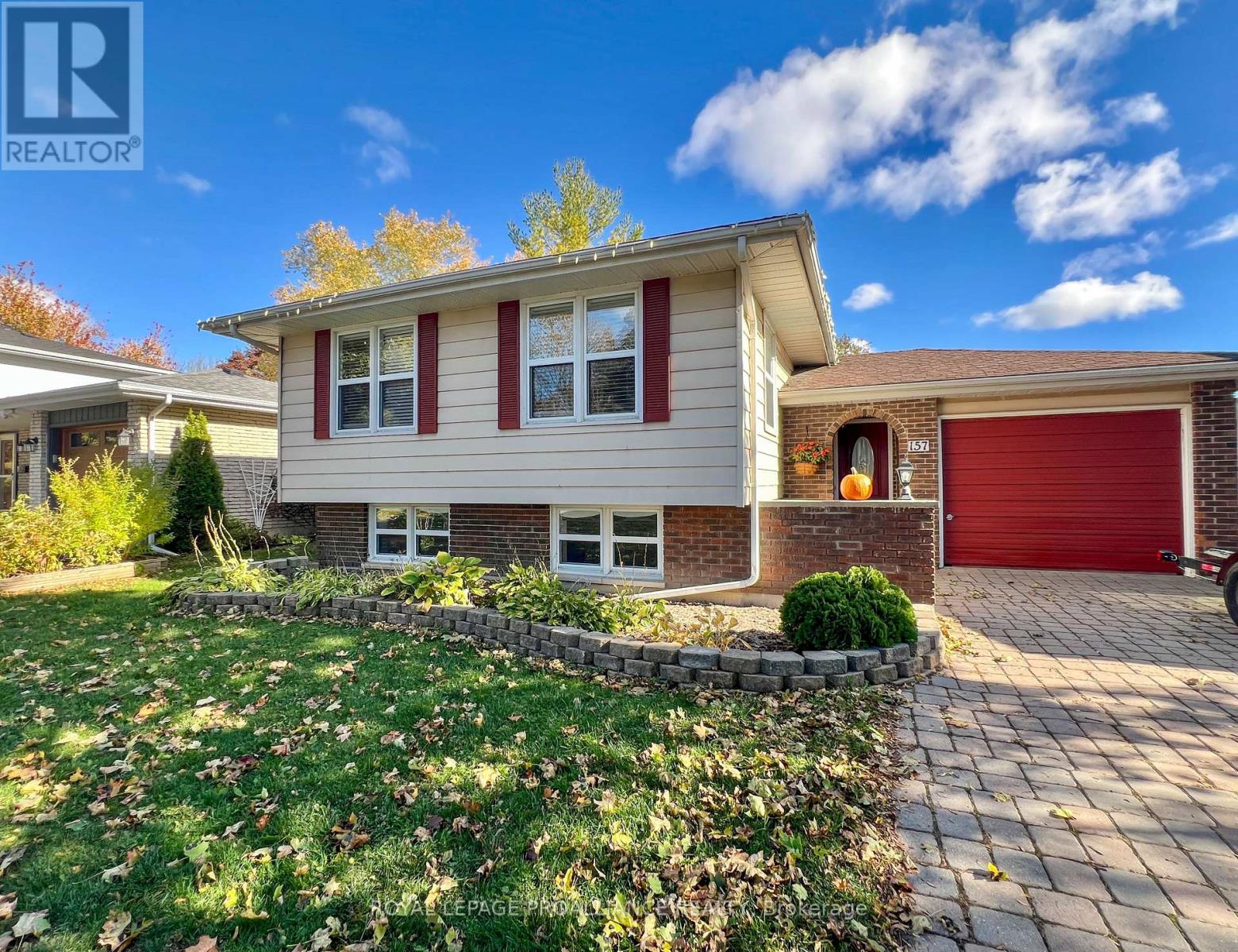
Highlights
Description
- Time on Housefulnew 23 hours
- Property typeSingle family
- StyleRaised bungalow
- Neighbourhood
- Median school Score
- Mortgage payment
Welcome to 157 Singleton Drive! This beautifully maintained Colorado-style raised bungalow is located in Belleville's desirable East End, steps away from Bayview Mall, Belleville General Hospital, schools and the Bayshore Trail. There are 4 spacious bedrooms and 2 full bathrooms - perfect for a growing family. The open-concept living and dining area on the main floor is filled with natural light from large windows, creating a warm and welcoming atmosphere. The lower level includes a spacious rec room with a wet bar, plus a guest bedroom and bathroom - ideal for visitors or extended family. Step outside to a large deck with a gazebo overlooking a landscaped backyard perfect for relaxing or entertaining. Located in a family-friendly neighbourhood close to schools, Quinte Mall, the hospital, and parks, with bus routes and walking trails nearby. Enjoy the perfect balance of comfort, convenience, and community in one of Belleville's most sought-after areas. (id:63267)
Home overview
- Cooling Central air conditioning
- Heat source Natural gas
- Heat type Forced air
- Sewer/ septic Sanitary sewer
- # total stories 1
- Fencing Partially fenced
- # parking spaces 5
- Has garage (y/n) Yes
- # full baths 2
- # total bathrooms 2.0
- # of above grade bedrooms 4
- Subdivision Belleville ward
- View City view
- Lot desc Landscaped
- Lot size (acres) 0.0
- Listing # X12497720
- Property sub type Single family residence
- Status Active
- Bathroom 2.37m X 2.01m
Level: Lower - Laundry 3.74m X 2.27m
Level: Lower - Family room 5.91m X 4.31m
Level: Lower - 4th bedroom 4.48m X 3.14m
Level: Lower - Living room 5.12m X 3.52m
Level: Main - 2nd bedroom 3.51m X 2.67m
Level: Main - Primary bedroom 3.76m X 2.85m
Level: Main - Bathroom 2.84m X 1.4m
Level: Main - 3rd bedroom 3m X 2.45m
Level: Main - Kitchen 4.37m X 2.84m
Level: Main - Dining room 3m X 2.84m
Level: Main
- Listing source url Https://www.realtor.ca/real-estate/29055133/157-singleton-drive-belleville-belleville-ward-belleville-ward
- Listing type identifier Idx

$-1,466
/ Month

