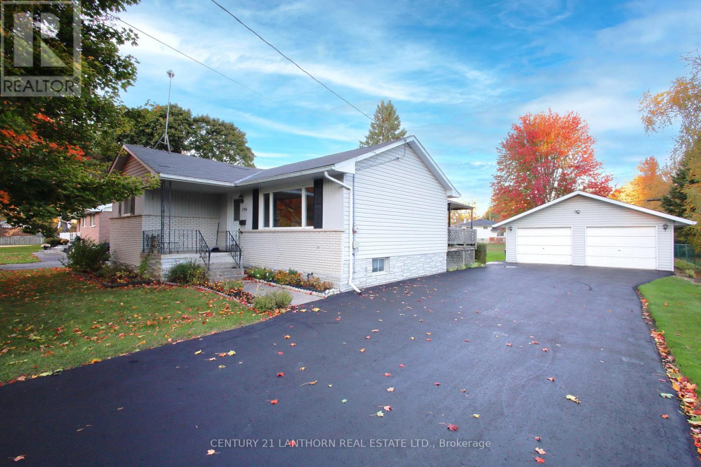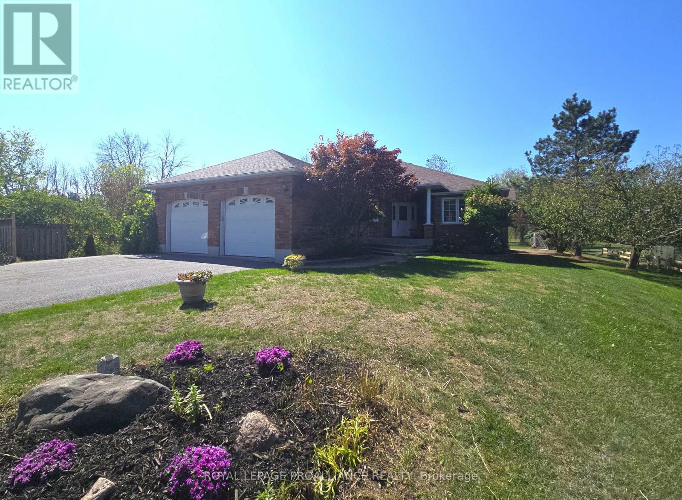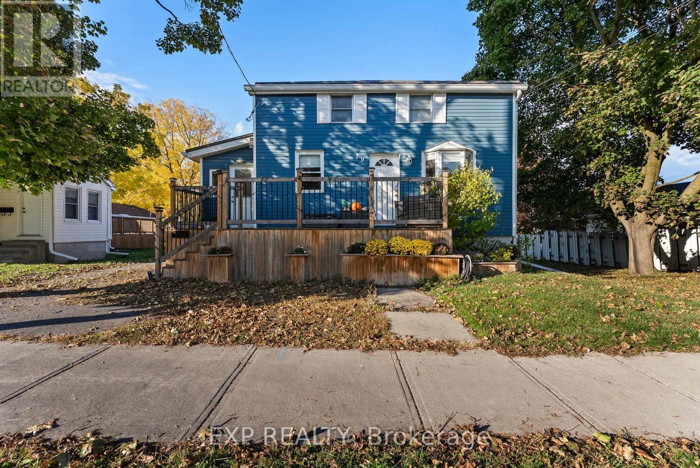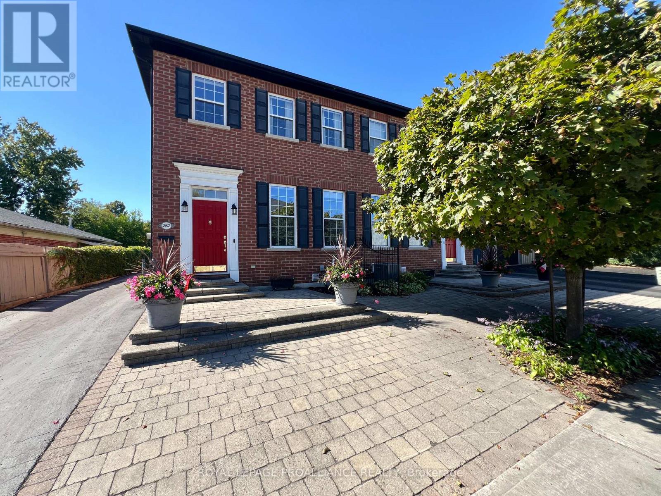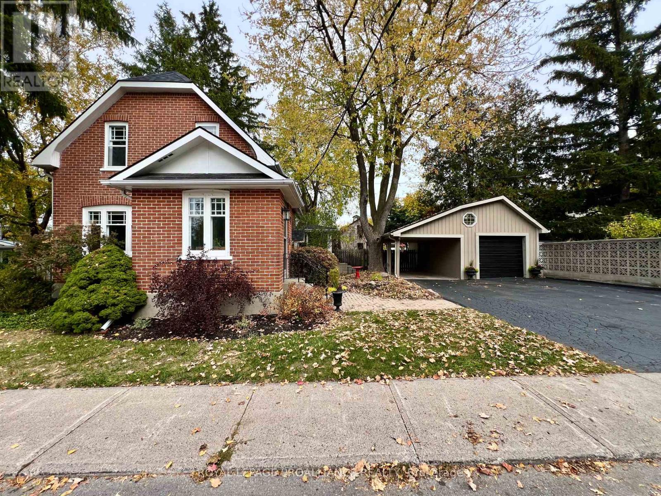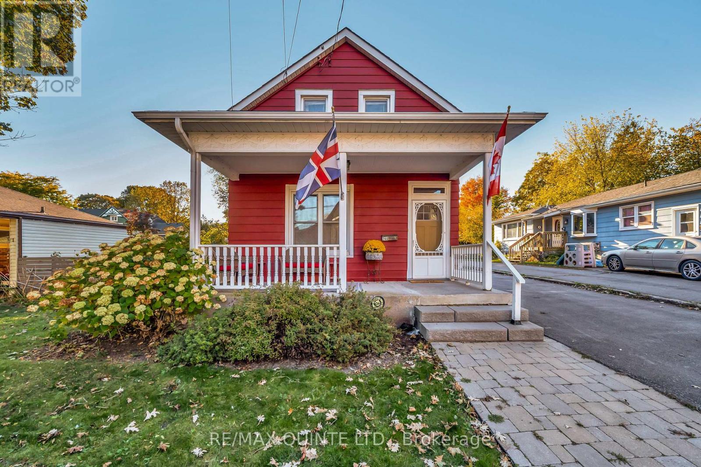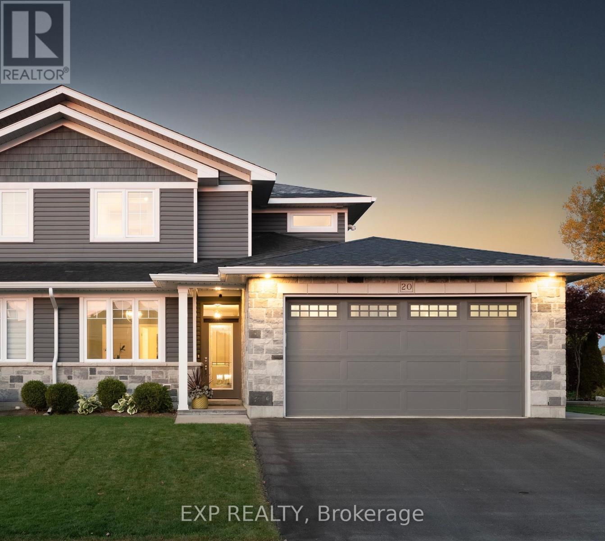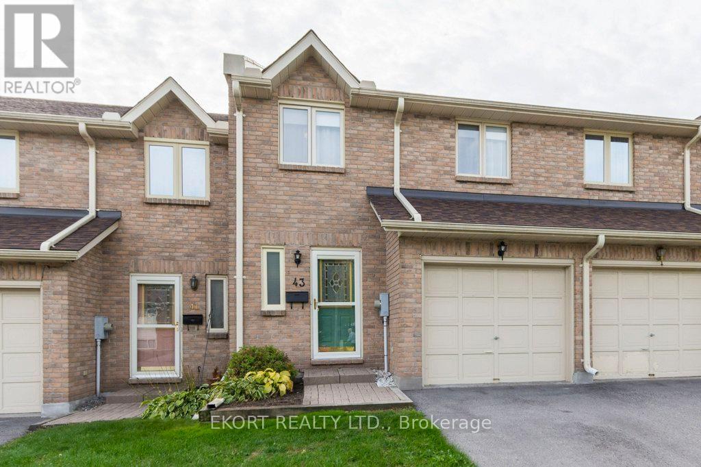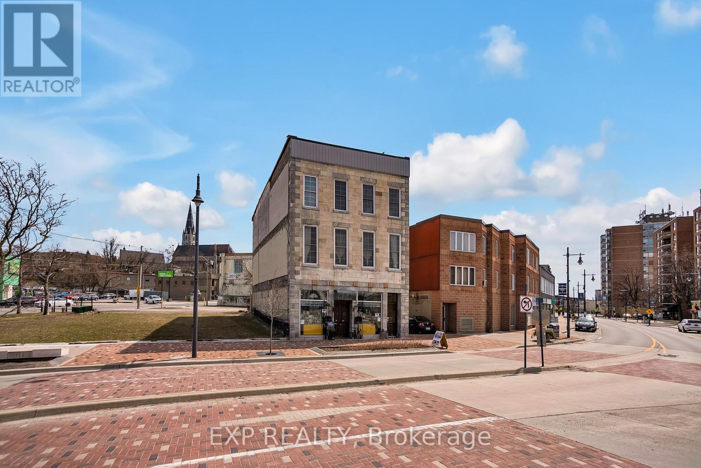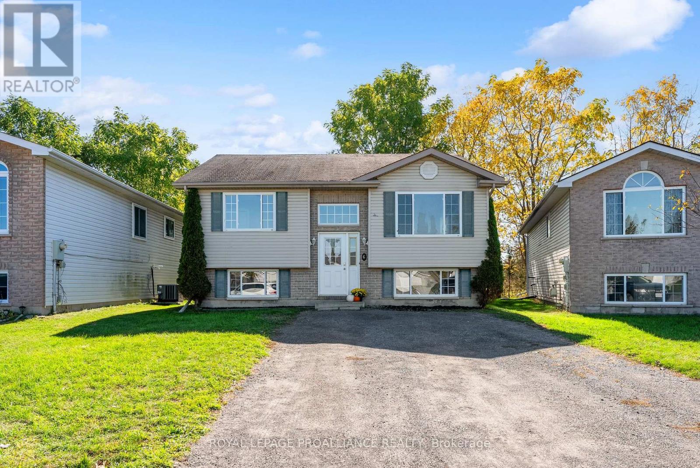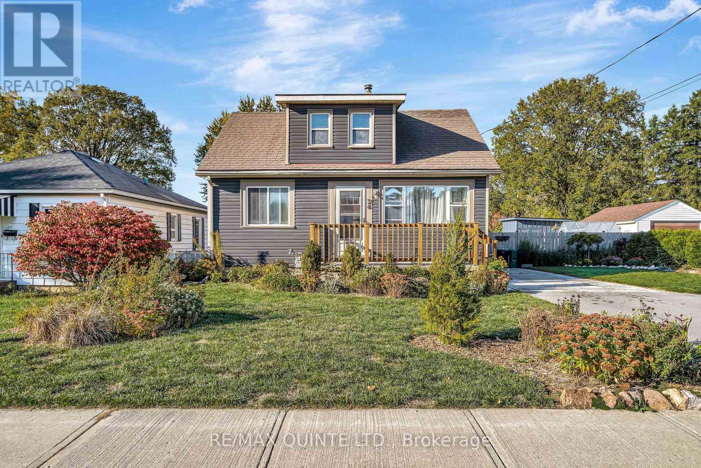- Houseful
- ON
- Belleville
- West Belleville
- 20 Horton Ct
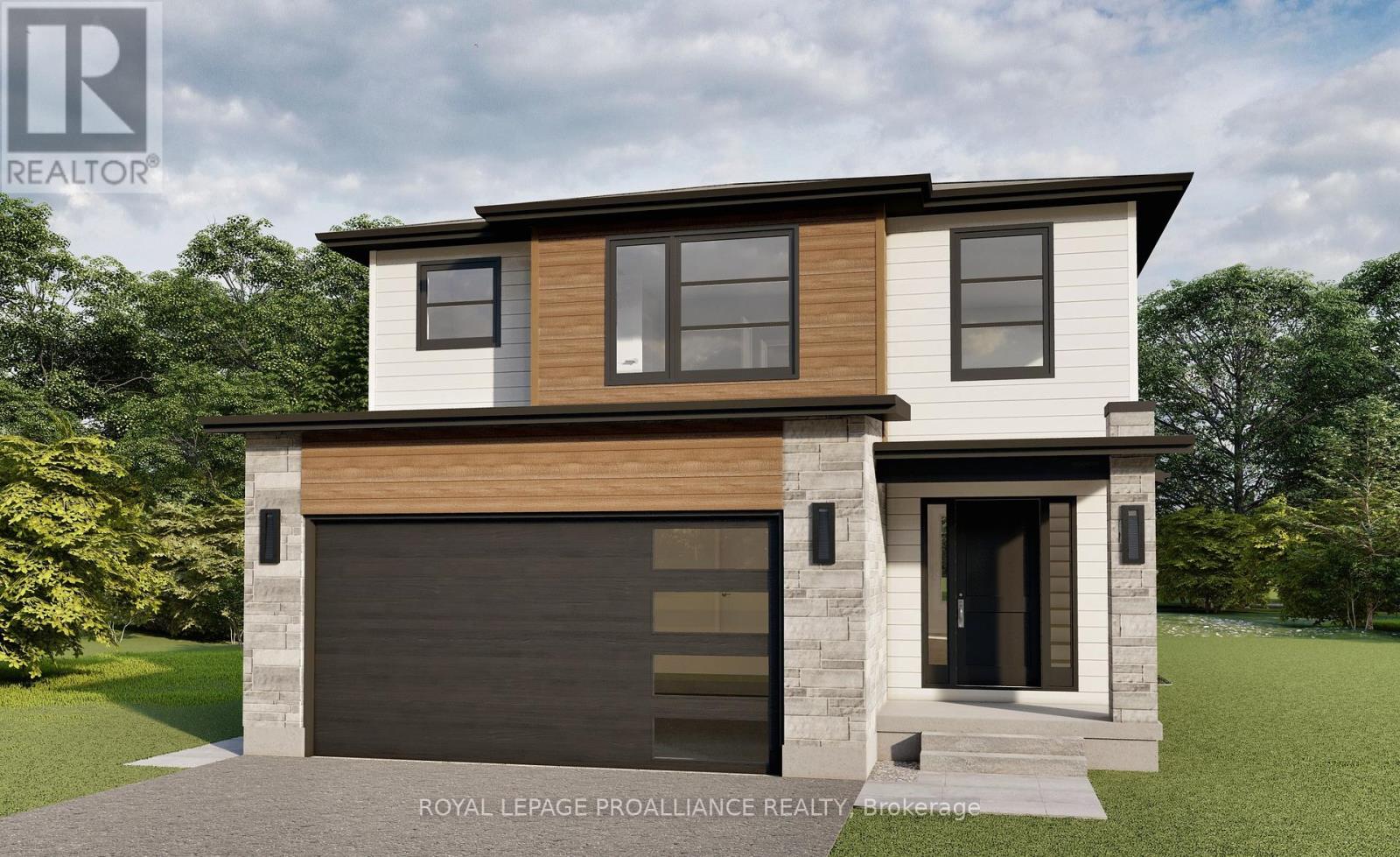
Highlights
Description
- Time on Houseful43 days
- Property typeSingle family
- Neighbourhood
- Median school Score
- Mortgage payment
Stunning Mid-Century Modern Home - Built by a Reputable Builder! Experience the perfect blend of style, quality, and functionality in this brand-new 3-bedroom, 2-storey home, crafted by a highly respected builder known for exceptional craftsmanship. Nestled at the end of a quiet cul-de-sac on a spacious pie-shaped lot, this Lyndale model offers both privacy and a premium location. Step inside to a thoughtfully designed open-concept main floor, where natural light floods through large windows, highlighting the sleek hardwood floors that extend throughout both levels. The chef's kitchen is a true showpiece, featuring quartz countertops, a large island, and high-end finishes - ideal for entertaining or everyday living. The adjoining dining area opens to a large deck, perfect for outdoor gatherings and enjoying the serene surroundings. Upstairs, the home continues to impress with three spacious bedrooms, including a luxurious primary suite. The ensuite bathroom is a spa-like retreat, boasting a glass and ceramic shower, designed for both elegance and relaxation. Every detail of this home has been fully upgraded, ensuring a move-in-ready experience with premium finishes throughout. Don't miss this rare opportunity to own a luxury mid-century modern home in a prime location. (id:63267)
Home overview
- Cooling Central air conditioning
- Heat source Natural gas
- Heat type Forced air
- Sewer/ septic Sanitary sewer
- # total stories 2
- # parking spaces 4
- Has garage (y/n) Yes
- # full baths 2
- # half baths 1
- # total bathrooms 3.0
- # of above grade bedrooms 3
- Subdivision Belleville ward
- Directions 1433755
- Lot size (acres) 0.0
- Listing # X12388797
- Property sub type Single family residence
- Status Active
- Mudroom 2.87m X 1.5m
Level: Main - Living room 4.95m X 4.55m
Level: Main - Kitchen 4.24m X 2.67m
Level: Main - Dining room 4.24m X 2.49m
Level: Main - 3rd bedroom 3.48m X 3.54m
Level: Upper - 2nd bedroom 3.45m X 3.71m
Level: Upper - Primary bedroom 3.63m X 4.85m
Level: Upper - Laundry 2.3m X 1.65m
Level: Upper
- Listing source url Https://www.realtor.ca/real-estate/28830126/20-horton-court-belleville-belleville-ward-belleville-ward
- Listing type identifier Idx

$-2,205
/ Month

