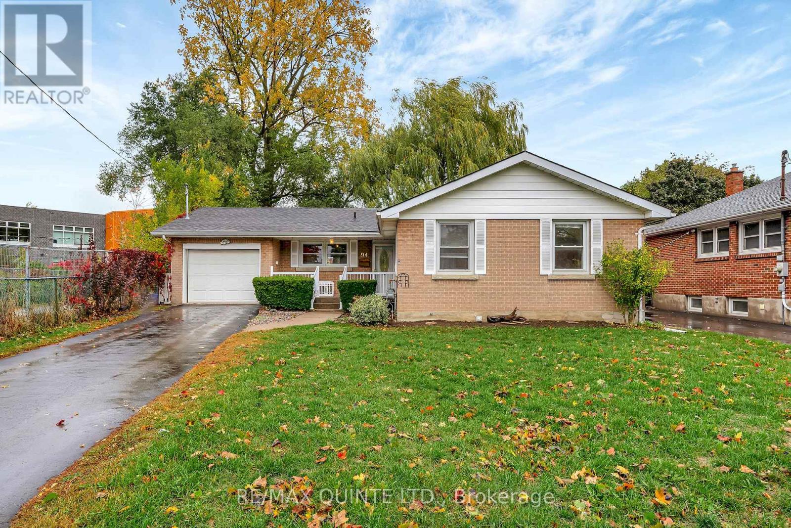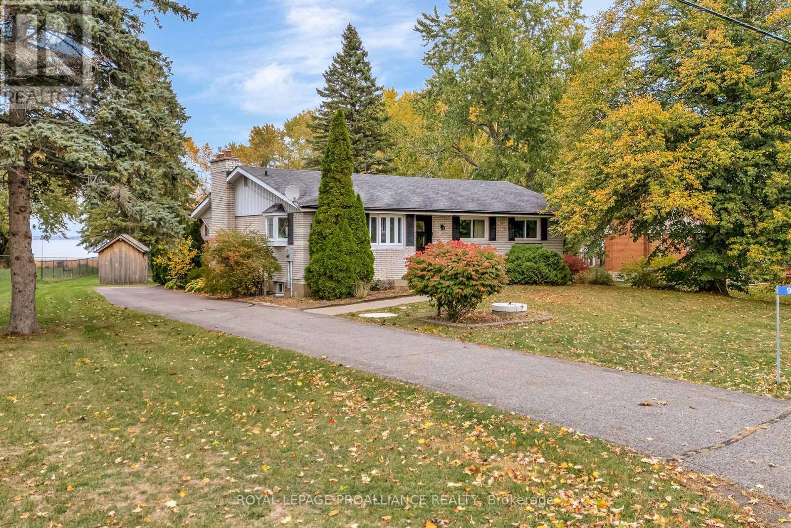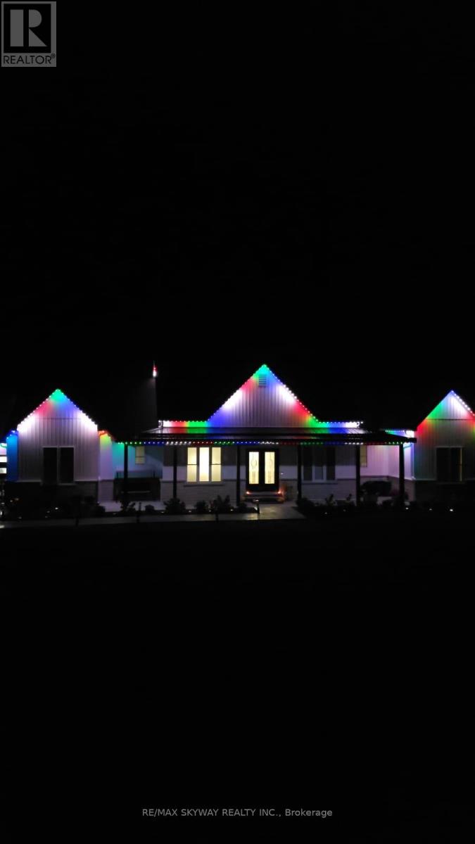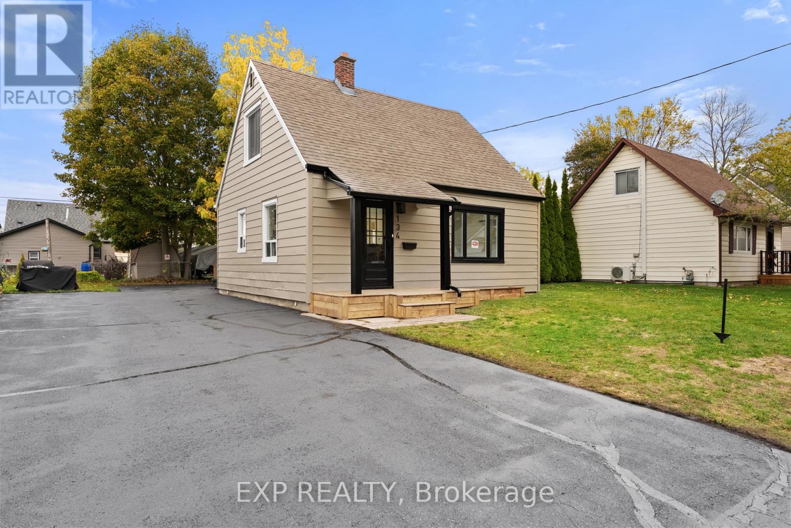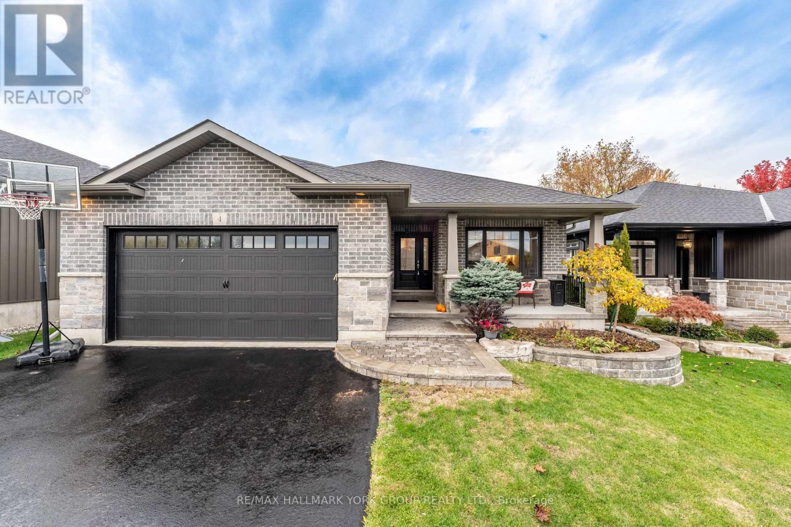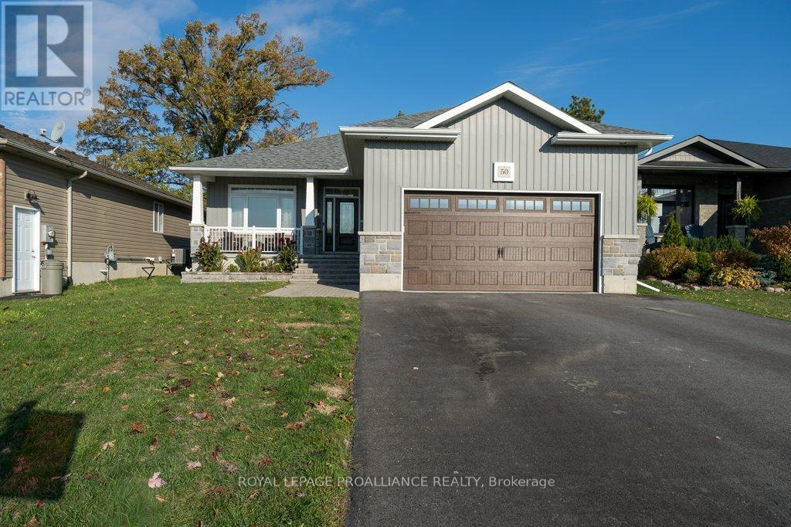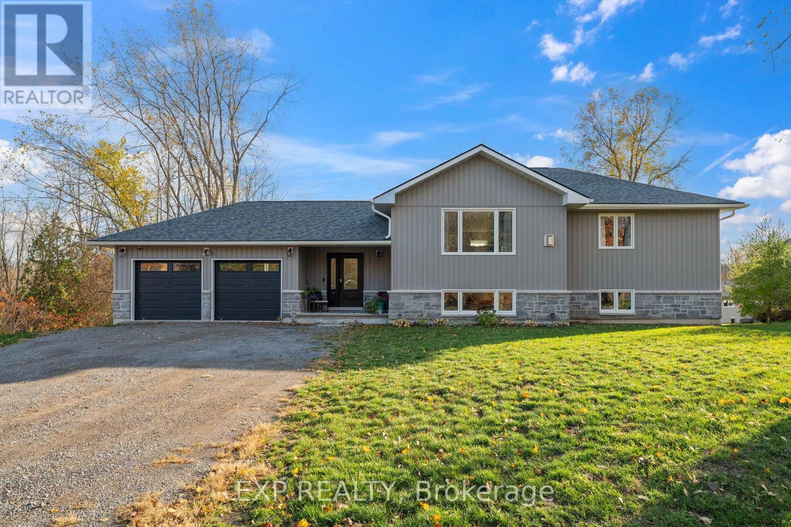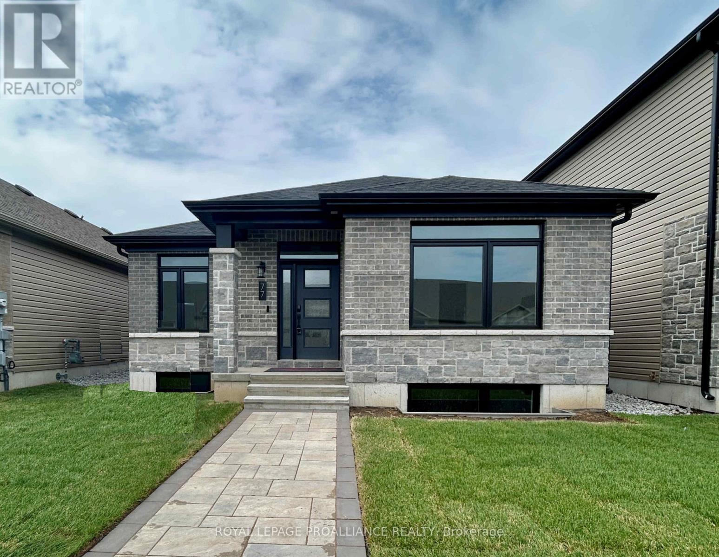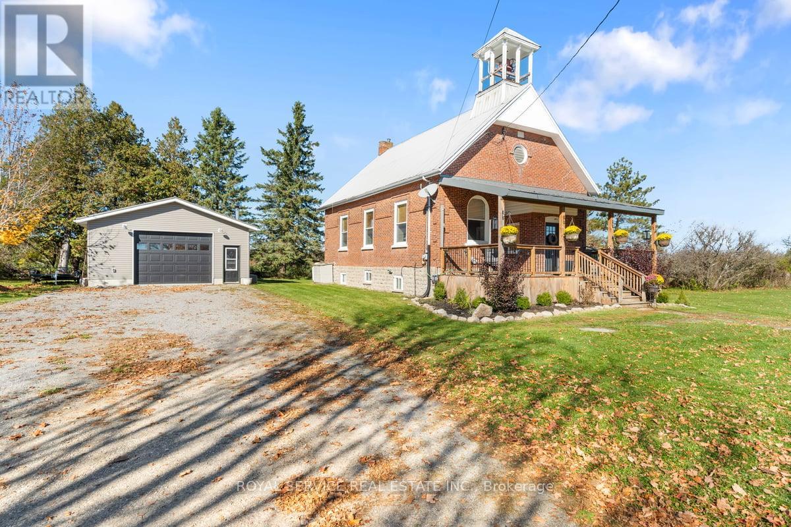- Houseful
- ON
- Belleville
- North 401
- 16 Hummingbird Dr
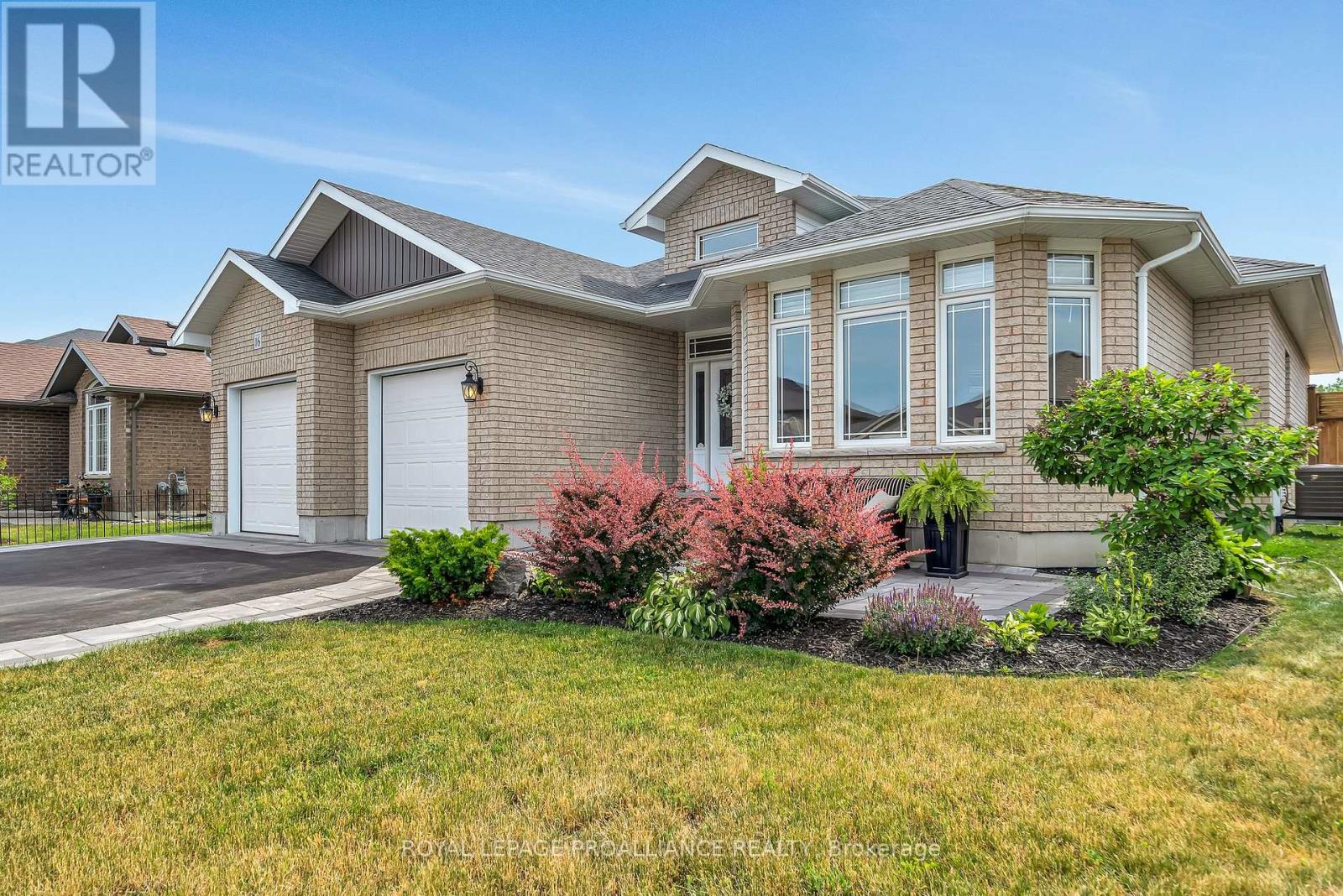
Highlights
Description
- Time on Houseful13 days
- Property typeSingle family
- StyleBungalow
- Neighbourhood
- Median school Score
- Mortgage payment
Welcome to 16 Hummingbird Drive, a beautifully finished 5-bedroom bungalow in one of Belleville's most sought-after family neighbourhoods. This home features distressed hardwood floors throughout the main level, a bright kitchen with quartz counters, professional Viking Gas top stove, eat-in island, and white soft-close cabinets with ceiling-height uppers. The spacious primary bedroom includes a walk-in closet and a 4-piece ensuite with tiled glass shower, quartz counters, and double sinks in a his & hers vanity. The fully finished basement, completed in 2025, offers a large rec room and two guest bedrooms, and basement floor is insulated with barricade sub floor system. With an all-brick exterior, double car garage, fully fenced yard, and a large deck perfect for evening BBQs, this home offers great curb appeal and functionality. Conveniently located near all amenities and just 5 minutes to Hwy 401! (id:63267)
Home overview
- Cooling Central air conditioning
- Heat source Natural gas
- Heat type Forced air
- Sewer/ septic Sanitary sewer
- # total stories 1
- Fencing Fenced yard
- # parking spaces 6
- Has garage (y/n) Yes
- # full baths 3
- # total bathrooms 3.0
- # of above grade bedrooms 5
- Subdivision Thurlow ward
- Directions 2157506
- Lot size (acres) 0.0
- Listing # X12454461
- Property sub type Single family residence
- Status Active
- Bedroom 4.143m X 3.261m
Level: Lower - Bedroom 4.151m X 3.266m
Level: Lower - Recreational room / games room 7.225m X 5.796m
Level: Lower - Primary bedroom 5.008m X 3.638m
Level: Main - Bedroom 3.655m X 3.343m
Level: Main - Living room 5.031m X 4.462m
Level: Main - Dining room 4.281m X 2.726m
Level: Main - Kitchen 3.712m X 3.675m
Level: Main - Bedroom 4.3m X 4.185m
Level: Main
- Listing source url Https://www.realtor.ca/real-estate/28972281/16-hummingbird-drive-belleville-thurlow-ward-thurlow-ward
- Listing type identifier Idx

$-2,133
/ Month

