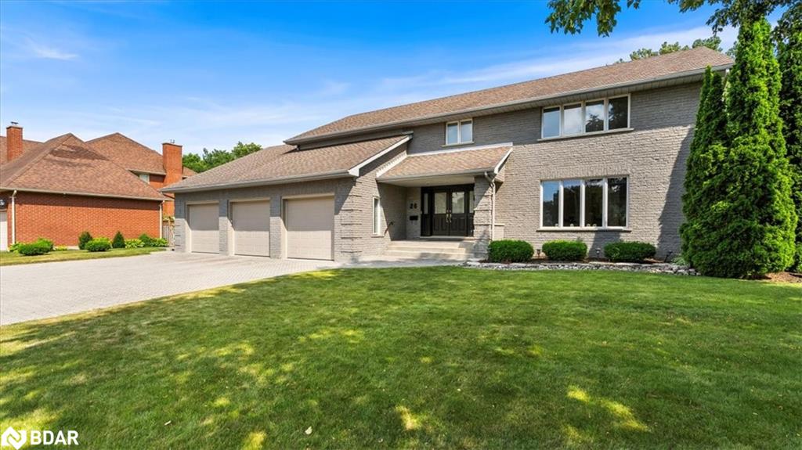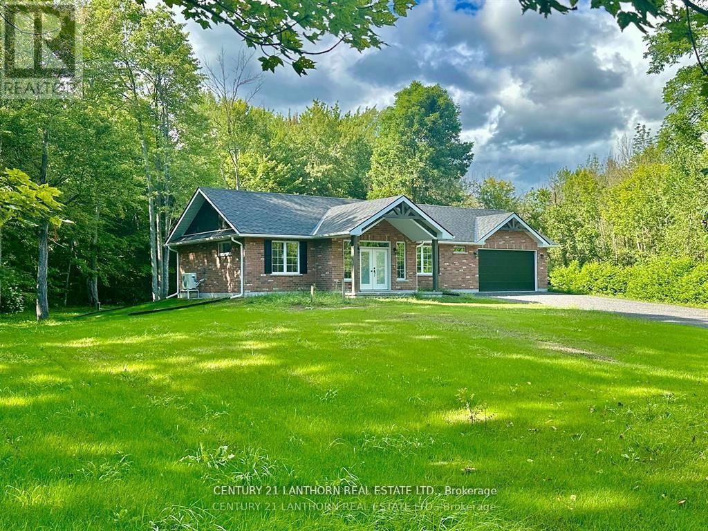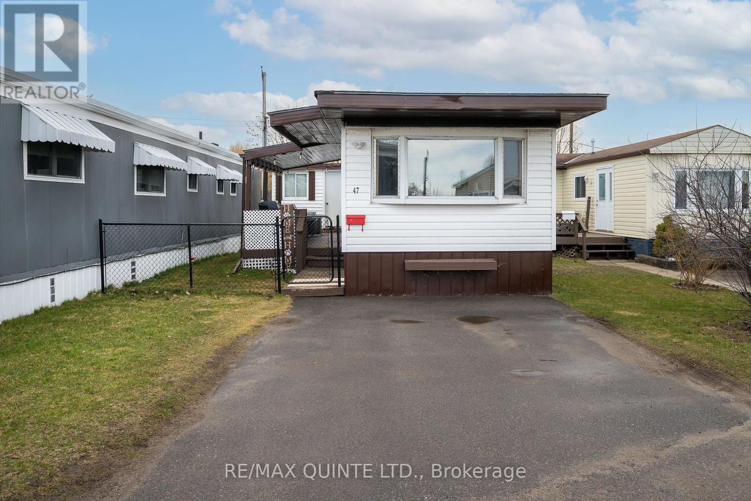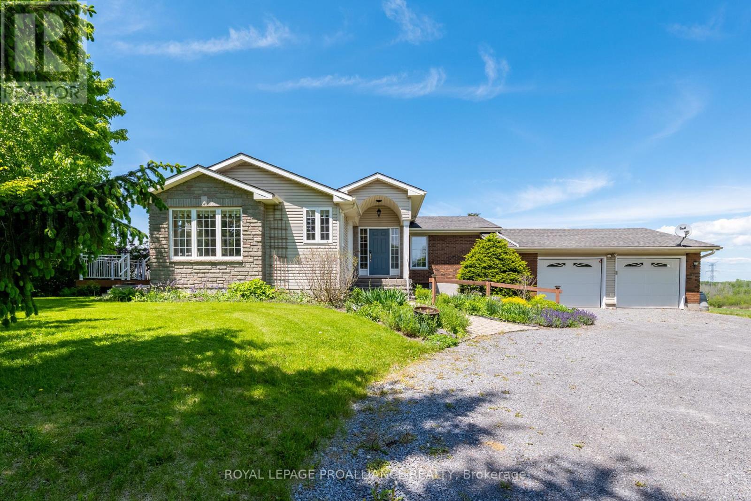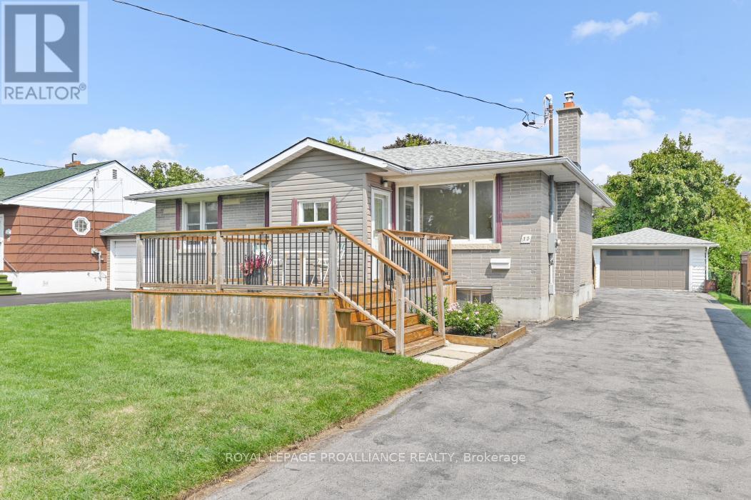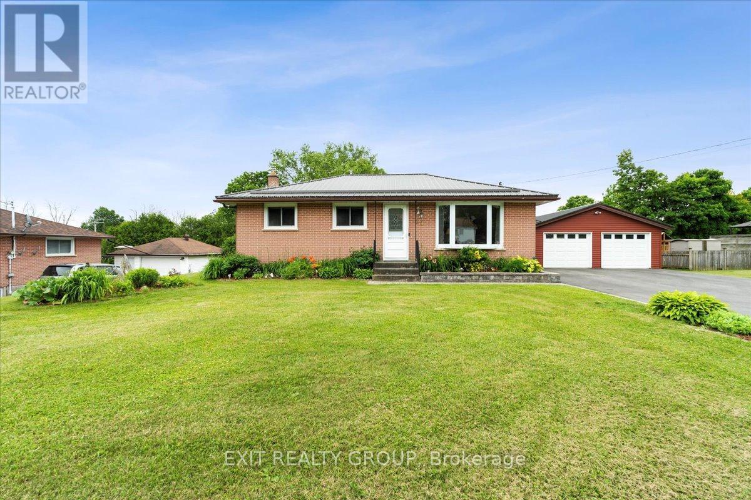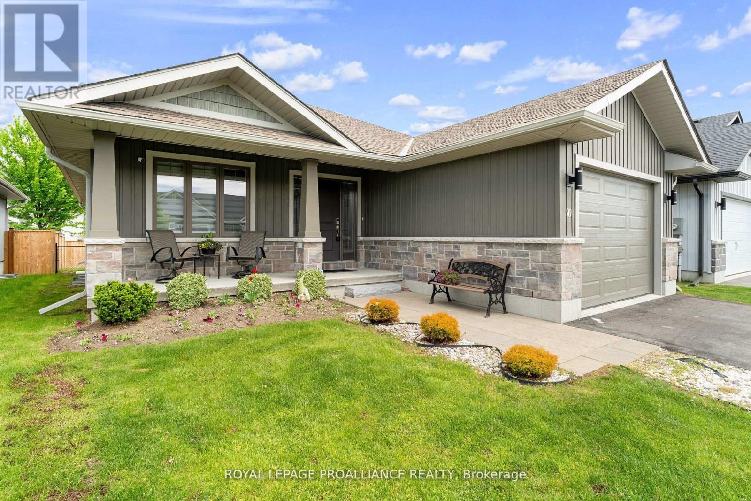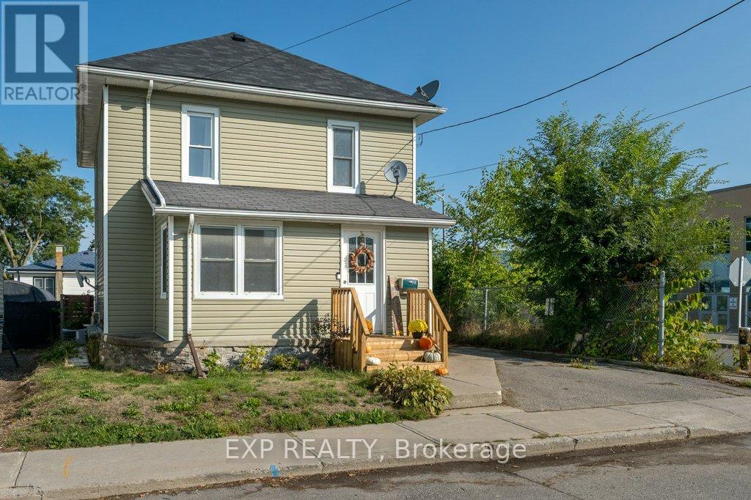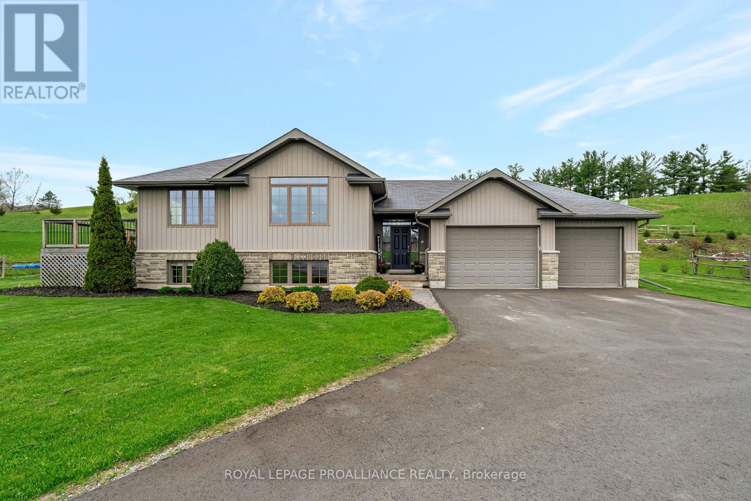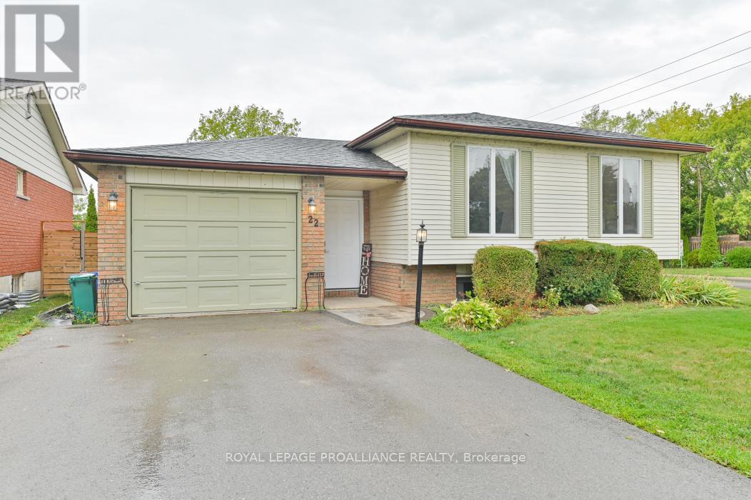- Houseful
- ON
- Belleville
- North 401
- 16 Thurlow Dr W
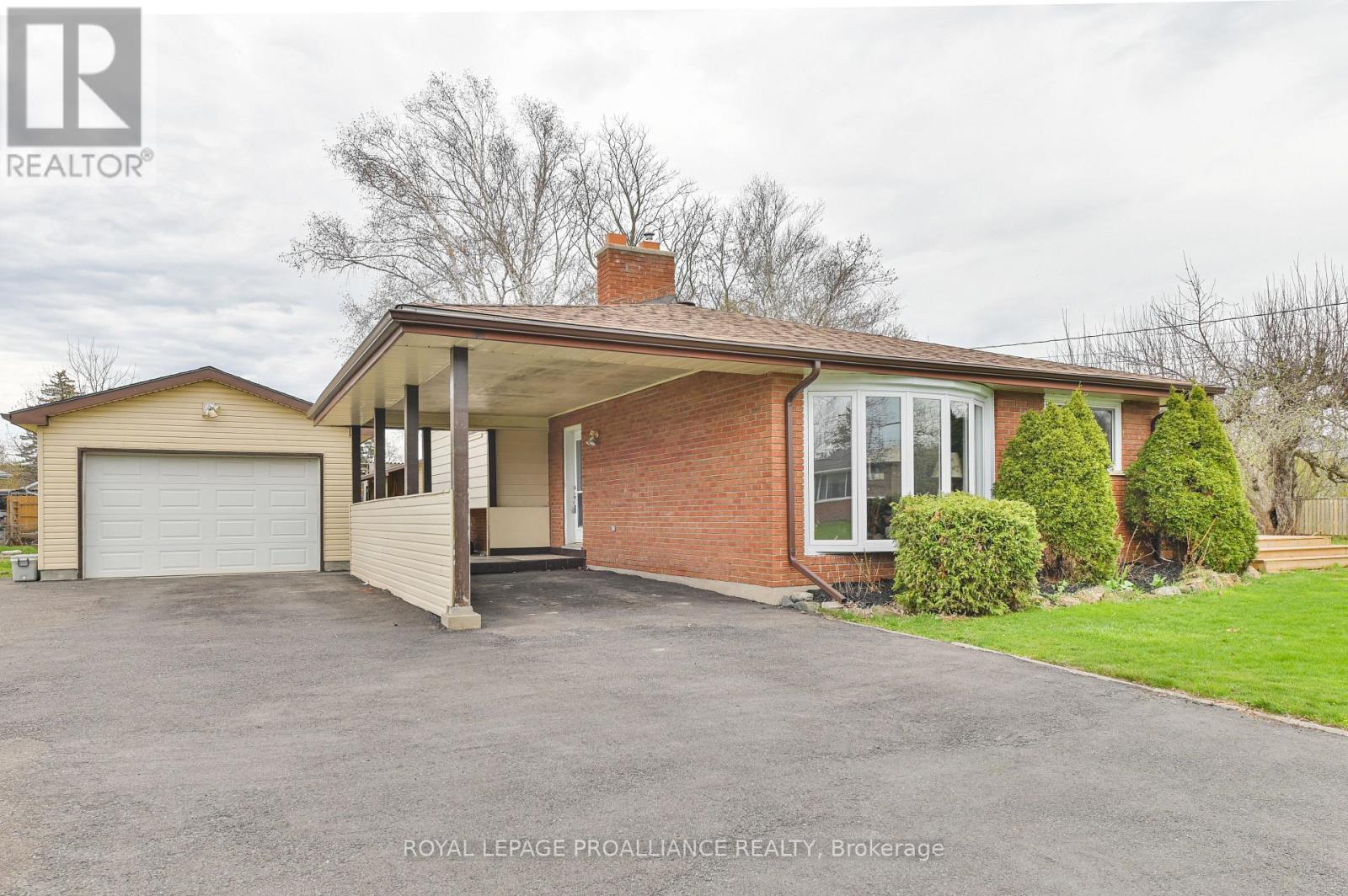
Highlights
Description
- Time on Houseful128 days
- Property typeSingle family
- Neighbourhood
- Median school Score
- Mortgage payment
Large City lot with rural charm. [.35 acres]. Spacious 12x25 Carport for additional parking or storage. Large detached 16x24 garage, insulated, perfect man cave as workshop or go to quiet place. Expansive paved driveway perfect for entertaining with ample room for multiple vehicles. The design is a back split with plenty of functional area for living. Includes 2 fireplaces to enjoy during those colder months. The property additionally has a 50 year roof on the home and 25 on the garage and shed. Some updated windows and doors for better energy efficiency and natural light. Recent years updated kitchen. And LOCATION, has a quiet and peaceful setting, just minutes from 401, Belleville, CFB and grocery. Minutes as well to local golf courses. (id:63267)
Home overview
- Cooling Window air conditioner
- Heat source Natural gas
- Heat type Other
- Sewer/ septic Septic system
- # parking spaces 6
- Has garage (y/n) Yes
- # full baths 1
- # total bathrooms 1.0
- # of above grade bedrooms 3
- Has fireplace (y/n) Yes
- Community features Community centre
- Subdivision Belleville ward
- Lot size (acres) 0.0
- Listing # X12120424
- Property sub type Single family residence
- Status Active
- Utility 3m X 3m
Level: Lower - Laundry 2.6m X 1.8m
Level: Lower - Recreational room / games room 5.4m X 3.5m
Level: Lower - Living room 5.03m X 3.54m
Level: Main - Kitchen 4.42m X 2.93m
Level: Main - Dining room 2.93m X 2.93m
Level: Main - 2nd bedroom 3.89m X 2.95m
Level: Upper - Bedroom 3.84m X 3.48m
Level: Upper - 3rd bedroom 3.02m X 3.02m
Level: Upper - Bathroom 2.4m X 2.1m
Level: Upper
- Listing source url Https://www.realtor.ca/real-estate/28251410/16-thurlow-drive-belleville-belleville-ward-belleville-ward
- Listing type identifier Idx

$-1,333
/ Month

