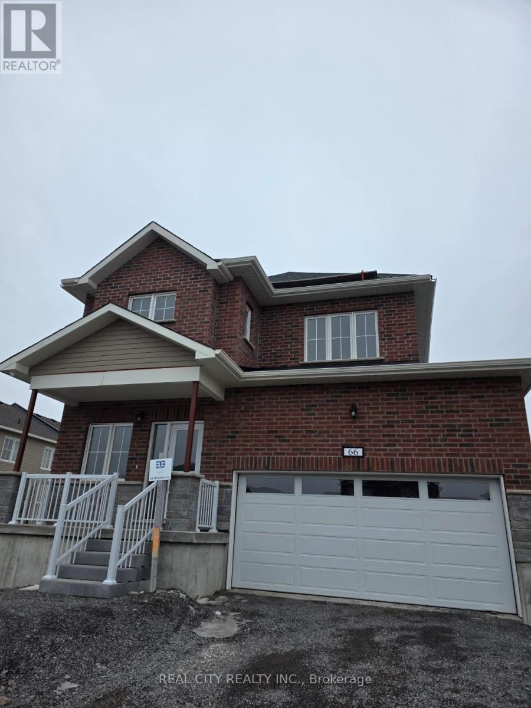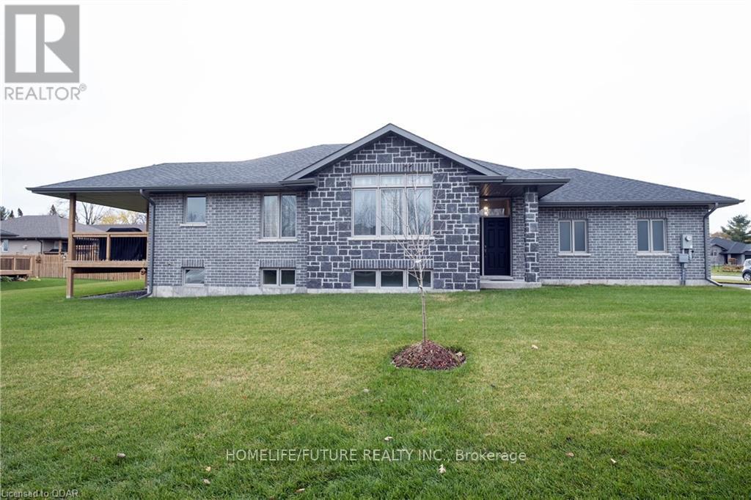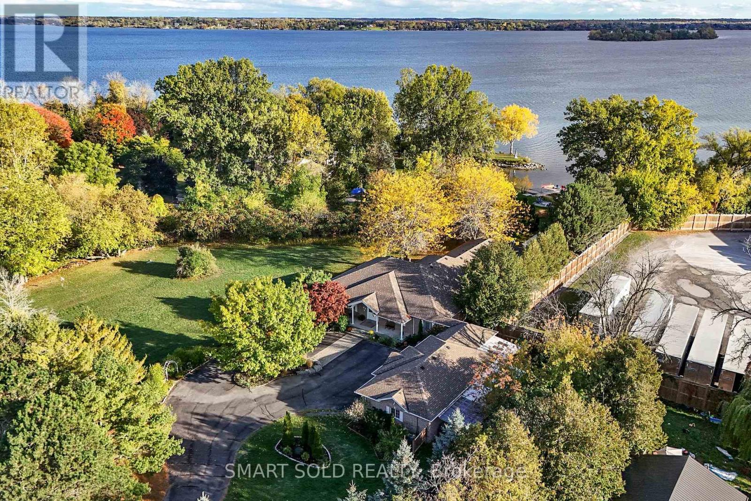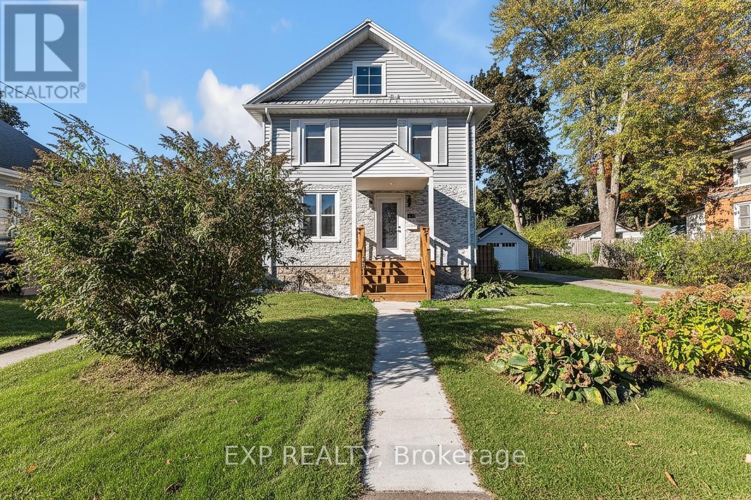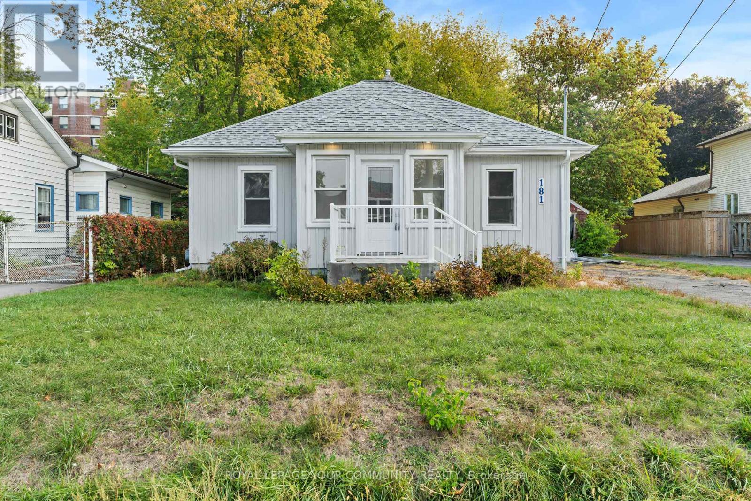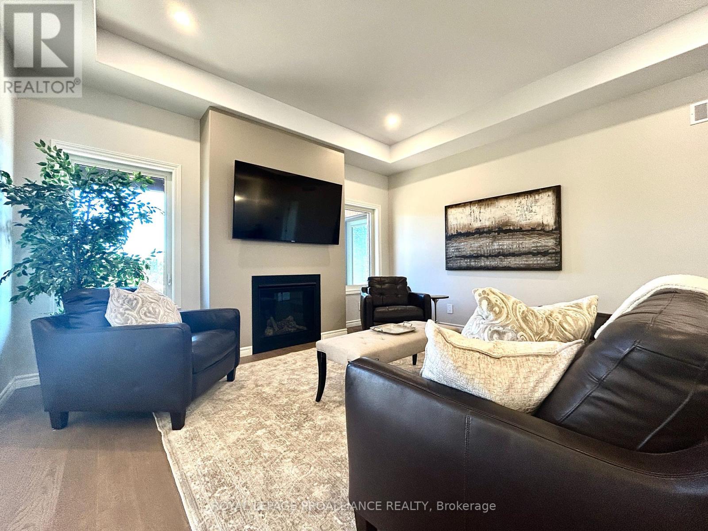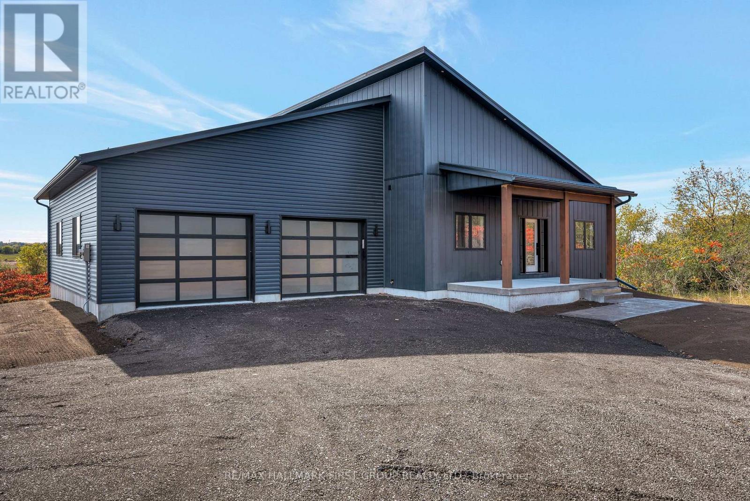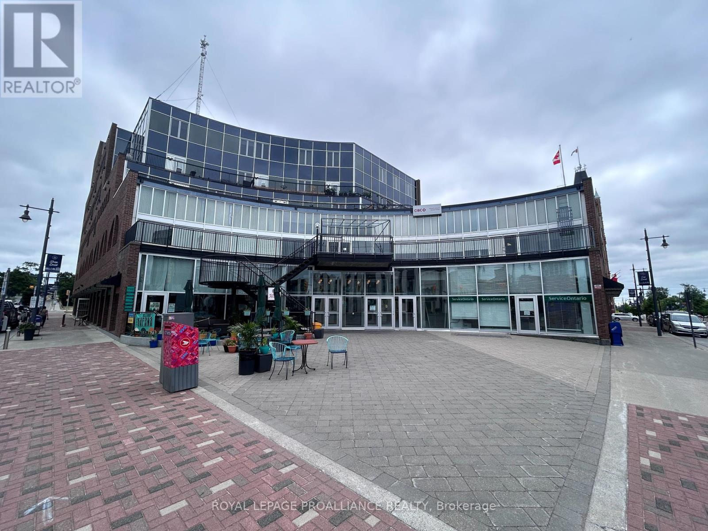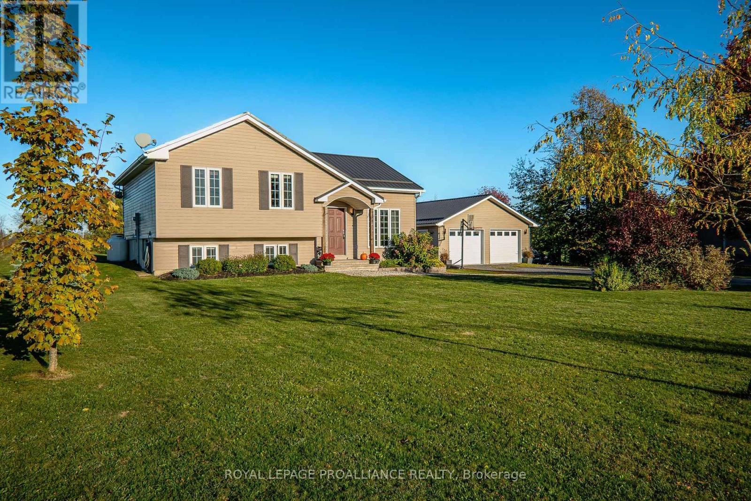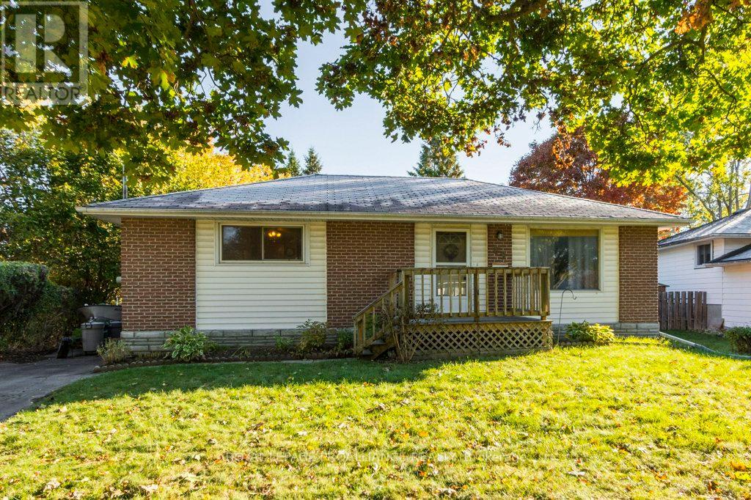- Houseful
- ON
- Belleville
- West Belleville
- 163 Avonlough Rd
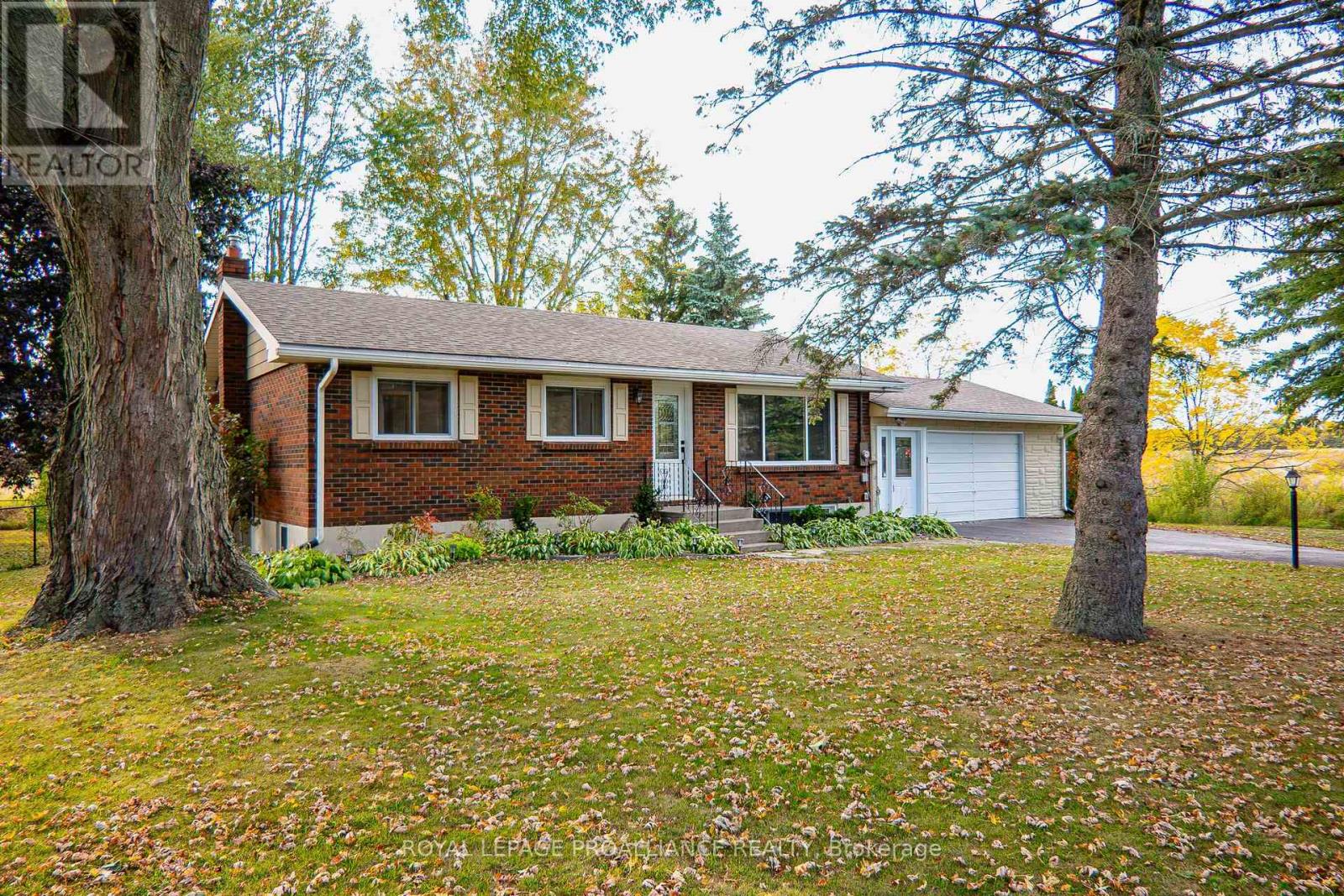
Highlights
Description
- Time on Housefulnew 33 hours
- Property typeSingle family
- StyleBungalow
- Neighbourhood
- Median school Score
- Mortgage payment
Great value in this updated, all-brick bungalow on the outskirts of town, situated on a 0.33 acre lot with municipal water & natural gas. Move right into to 163 Avonlough Road, a great combination of updates, space & privacy, all rolled up into an affordable package in the Southwest part of Belleville. You will feel right at home the minute you pull up into the paved driveway for 4 vehicles. Mature trees, nice landscaping, attached 1.5 garage & flagstone walkway lead you to the front door. Inside you will find solid hardwood flooring through most of main level including the principal rooms & bdrms. 2 bdrms on main lvl but potential for a 3rd upstairs as Primary bdrm was converted into an oversized double room (can be easily converted back, if desired, as both sides have a closet). A 3rd bedroom is also located on the finished lower level for kids or guests. The functional galley style kitchen has off-white cabinets to the ceiling, tile counters & stainless steel appliances included. Off the dining area is a patio door leading to a multi-tiered deck with black railings & a fully fenced yard. 4pce. main bath has been recently renovated & includes a large vanity, tile floor & tub/shower combo with glass doors. Rounding out the main floor is a convenient breezeway between the house and garage as well as a 3 season sunroom at the back of the house (not heated). Natural light and panoramic views occupy this space overlooking the spacious 150ft deep backyard with a combination of mature pines, oak trees, maple trees & storage shed. Backyard is fully fenced in, making it a great spot for kids or pets. On the lower level you will find a cozy recreation room with a centre electric fireplace as the focal point, surrounded by built-in cabinets/shelves, plus newer carpet & crown moulding. The lower level laundry area is combined with the utility room for extra storage. Natural gas furnace (2016) for economical heat & C/Air to keep things cool all summer long. Come take a look. (id:63267)
Home overview
- Cooling Central air conditioning
- Heat source Natural gas
- Heat type Forced air
- Sewer/ septic Septic system
- # total stories 1
- Fencing Fully fenced
- # parking spaces 5
- Has garage (y/n) Yes
- # full baths 1
- # total bathrooms 1.0
- # of above grade bedrooms 3
- Has fireplace (y/n) Yes
- Community features Community centre, school bus
- Subdivision Belleville ward
- Directions 1961079
- Lot desc Landscaped
- Lot size (acres) 0.0
- Listing # X12458279
- Property sub type Single family residence
- Status Active
- Bedroom 3.32m X 3.28m
Level: Basement - Utility 10.7m X 3.55m
Level: Basement - Great room 7.28m X 3.29m
Level: Basement - Dining room 2.4m X 4.03m
Level: Main - Bathroom 1.8m X 3.03m
Level: Main - Living room 4.23m X 3.68m
Level: Main - Primary bedroom 5.7m X 2.77m
Level: Main - Bedroom 3.39m X 3.03m
Level: Main - Kitchen 3.41m X 2.08m
Level: Main
- Listing source url Https://www.realtor.ca/real-estate/28980760/163-avonlough-road-belleville-belleville-ward-belleville-ward
- Listing type identifier Idx

$-1,427
/ Month

