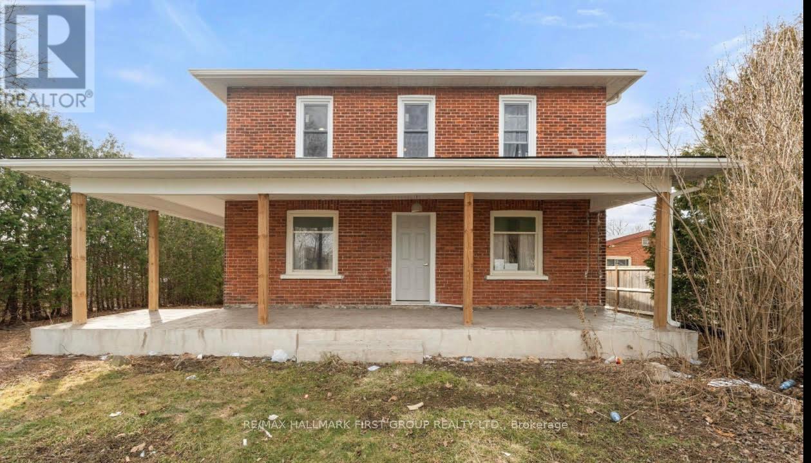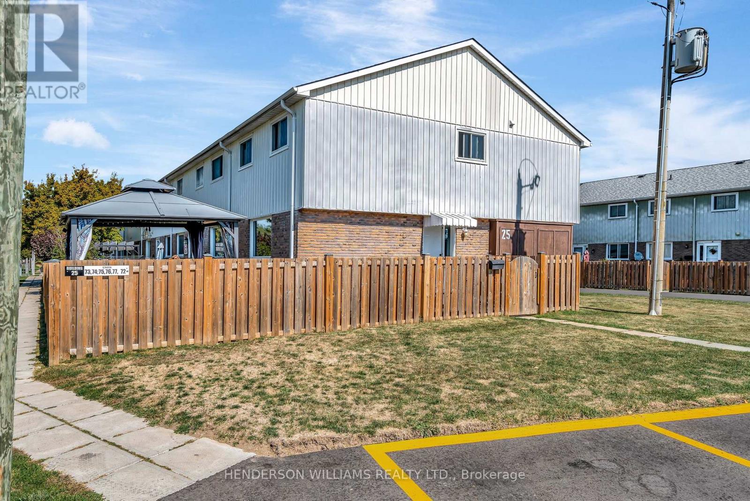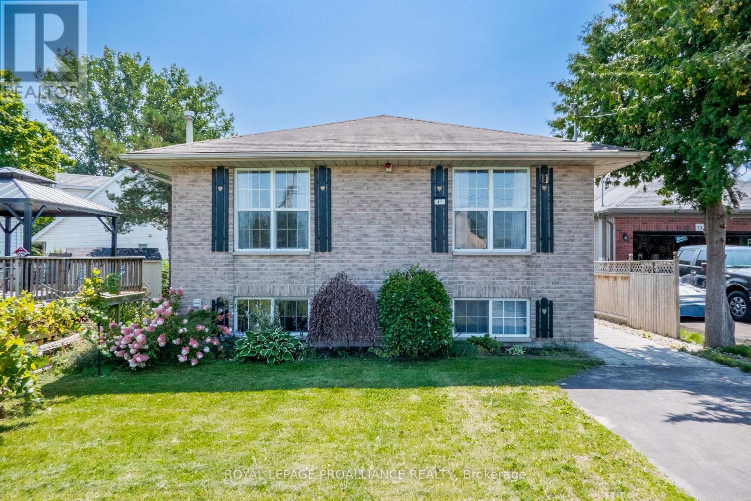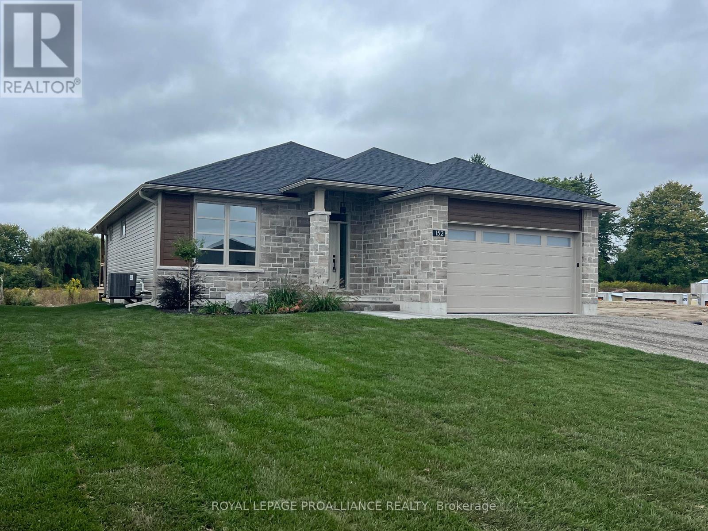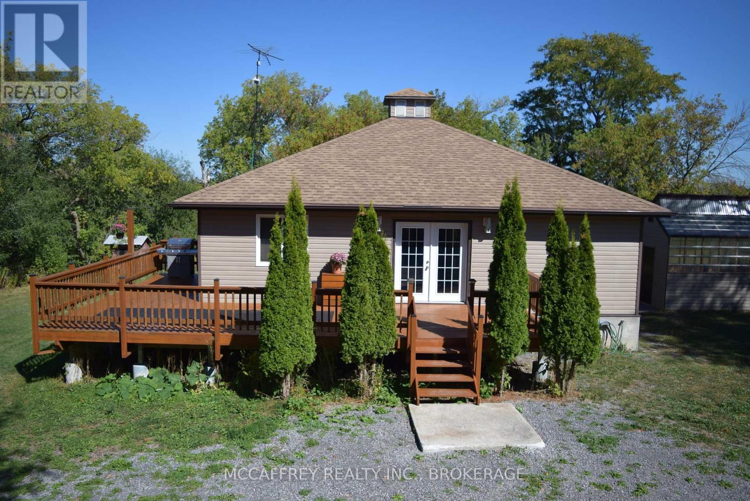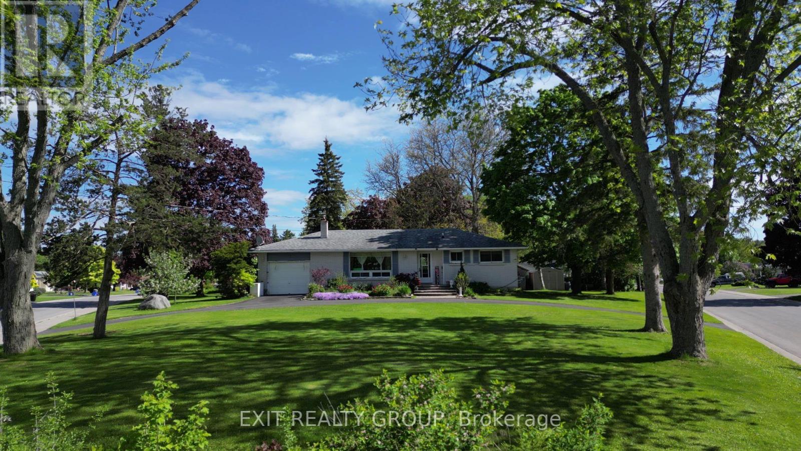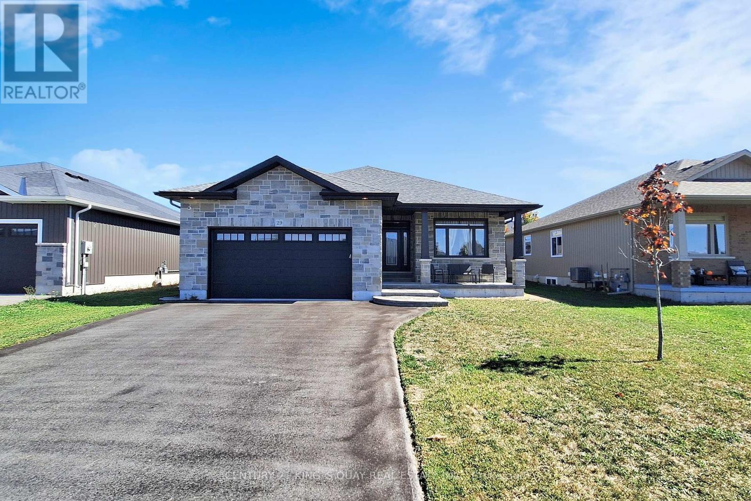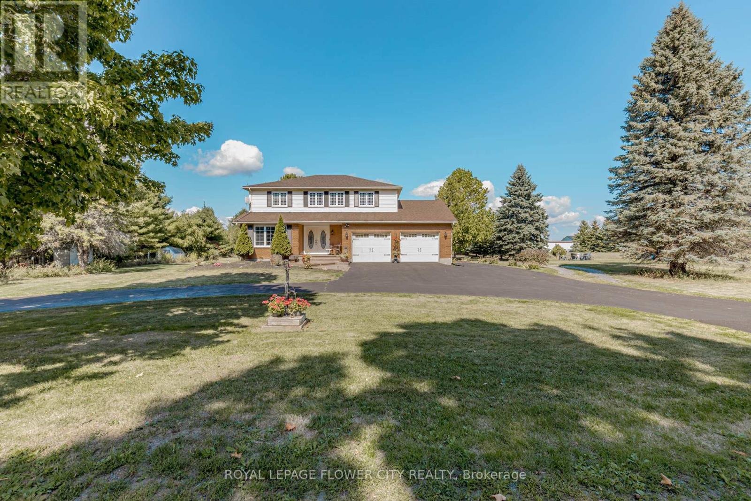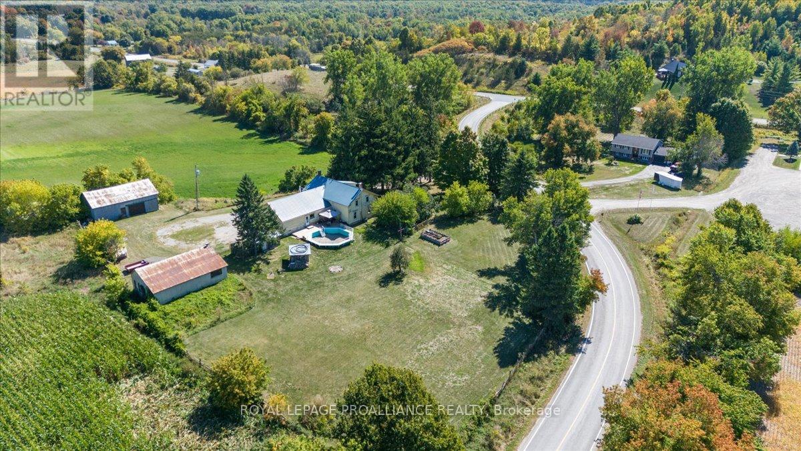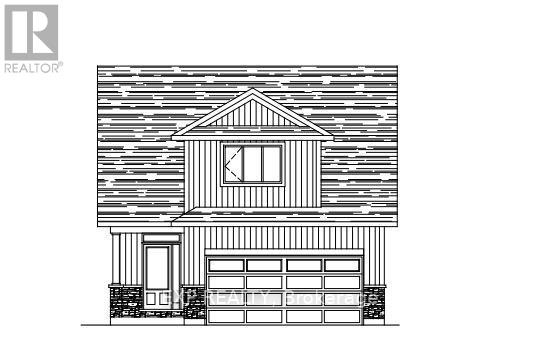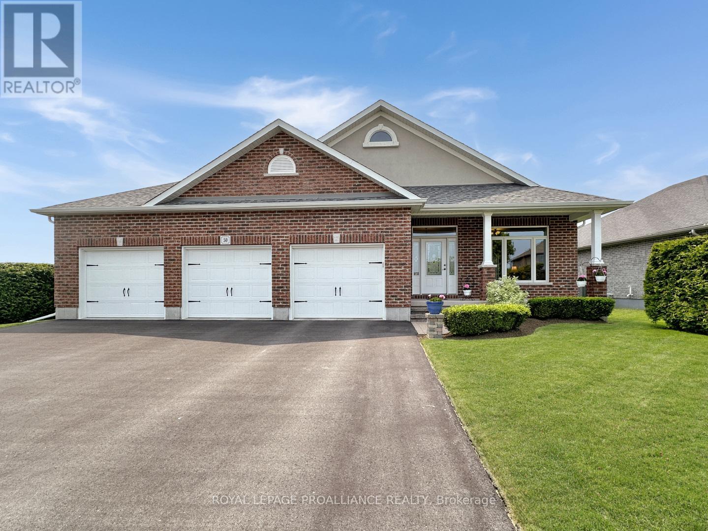- Houseful
- ON
- Belleville
- East Hill
- 17 Hemlock Cres
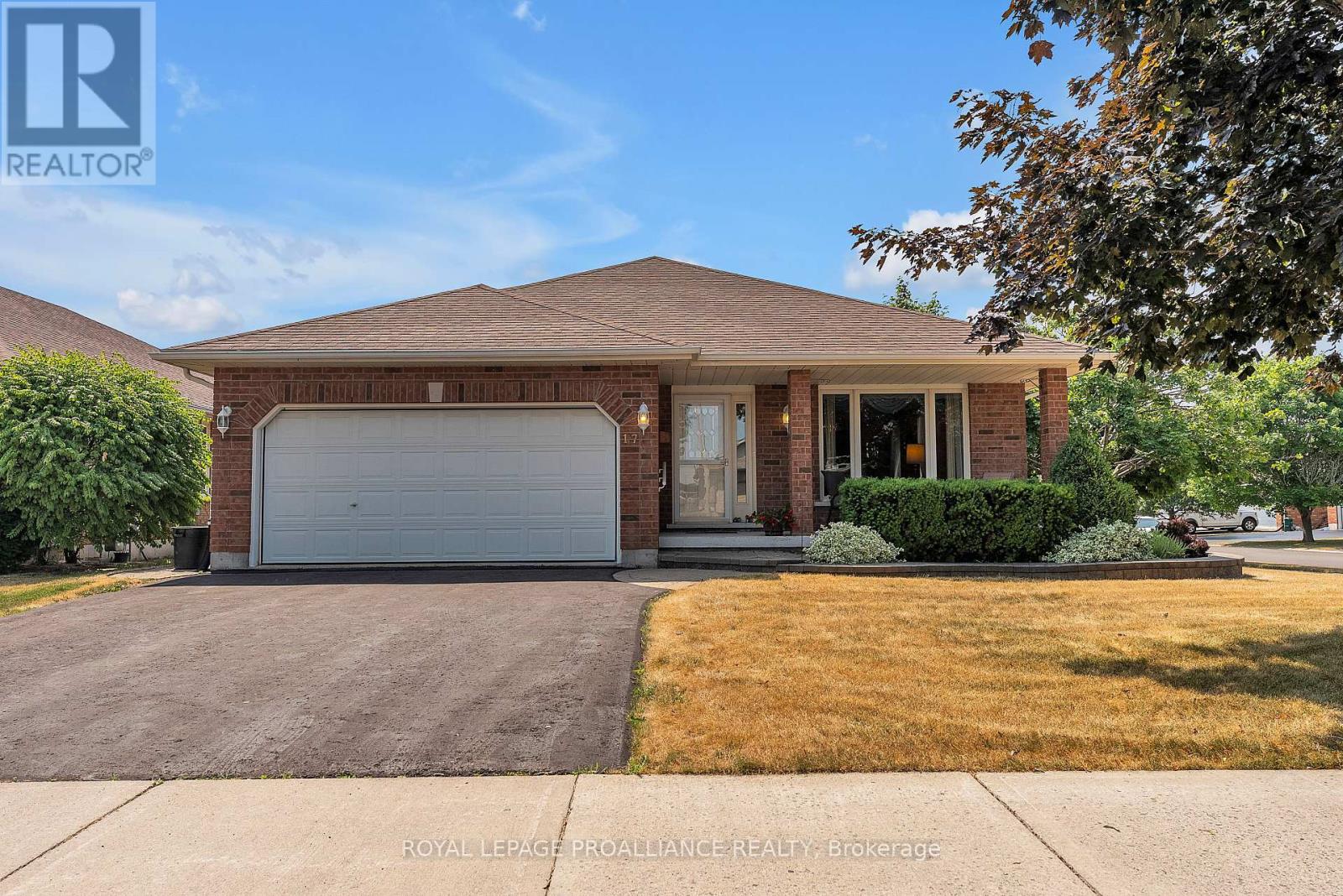
Highlights
Description
- Time on Houseful60 days
- Property typeSingle family
- StyleBungalow
- Neighbourhood
- Median school Score
- Mortgage payment
OPEN HOUSE | Saturday August 23rd from 1:00pm to 2:30pm. 5 BEDROOM, 3 BATH HOME with INLAW SUITE POTENTIAL. Welcome to 17 Hemlock Crescent, a beautifully maintained home located in Belleville's desirable East End "Stanley Park Subdivision." Situated on a spacious corner lot, this property features a double attached garage, perennial gardens, a charming front porch, paved driveway, and an in-ground sprinkler system. Inside, you'll find a generous layout with a large living room, formal dining area, and hardwood floors throughout. The eat-in kitchen boasts quartz countertops, a modern backsplash, and a Bosch dishwasher. The cozy family room opens onto a newly stained deck with an automatic awning perfect for relaxing or entertaining. The main level includes three bedrooms, a 4-piece bathroom, and a 3-piece ensuite with an updated shower in the primary bedroom, which also features a walk-in closet. With main floor laundry and a fully finished basement offering in-law suite potential, this home impresses with its size and versatility complete with two additional lower level bedrooms, a 4-piece bath, and a utility/workshop space. A fantastic opportunity for families or multi-generational living! (id:63267)
Home overview
- Cooling Central air conditioning, air exchanger
- Heat source Natural gas
- Heat type Forced air
- Sewer/ septic Sanitary sewer
- # total stories 1
- # parking spaces 3
- Has garage (y/n) Yes
- # full baths 3
- # total bathrooms 3.0
- # of above grade bedrooms 5
- Community features School bus
- Subdivision Belleville ward
- Directions 1586829
- Lot size (acres) 0.0
- Listing # X12293115
- Property sub type Single family residence
- Status Active
- Utility 4.412m X 3.561m
Level: Lower - Bathroom 2.587m X 1.828m
Level: Lower - 5th bedroom 3.56m X 3.853m
Level: Lower - 4th bedroom 3.576m X 5.682m
Level: Lower - Recreational room / games room 9.675m X 7.433m
Level: Lower - Living room 4.287m X 3.633m
Level: Main - Bathroom 2m X 2.507m
Level: Main - Dining room 3.635m X 2.986m
Level: Main - Kitchen 4.54m X 3.8m
Level: Main - Bathroom 2m X 1.935m
Level: Main - Laundry 1.822m X 2.153m
Level: Main - 3rd bedroom 2.924m X 3.548m
Level: Main - Primary bedroom 4.285m X 4.484m
Level: Main - 2nd bedroom 3.381m X 3.028m
Level: Main - Family room 4.19m X 4.551m
Level: Main - Foyer 1.927m X 2.578m
Level: Main
- Listing source url Https://www.realtor.ca/real-estate/28623261/17-hemlock-crescent-belleville-belleville-ward-belleville-ward
- Listing type identifier Idx

$-1,640
/ Month

