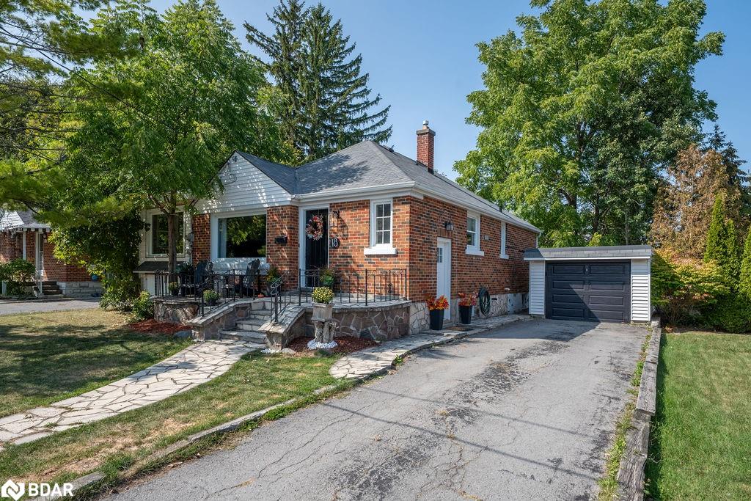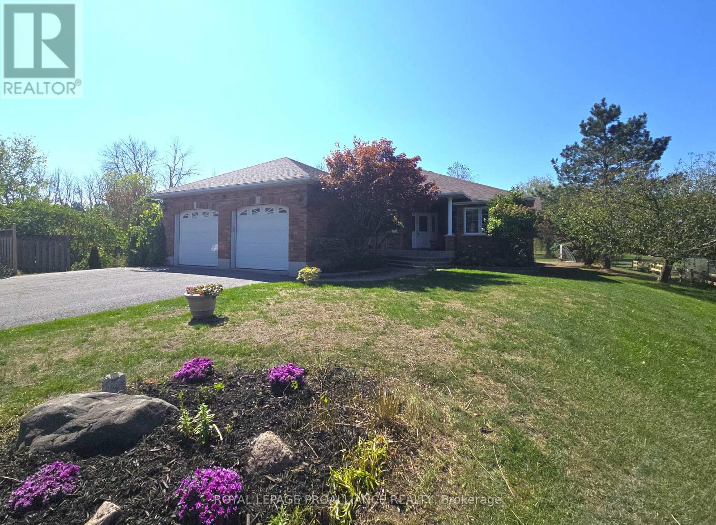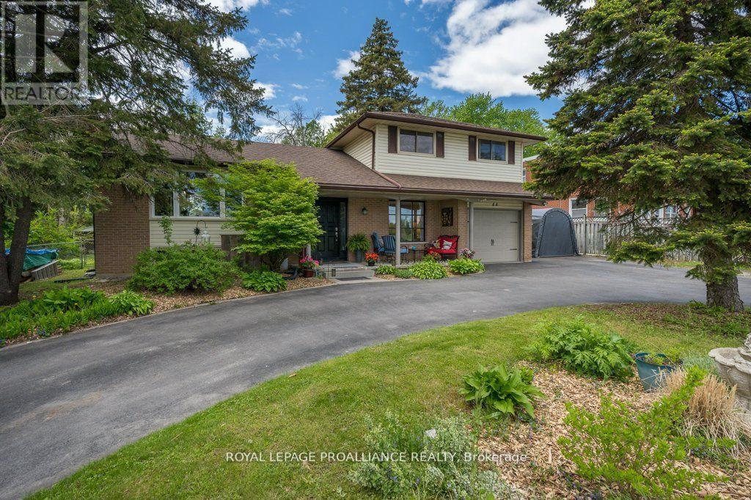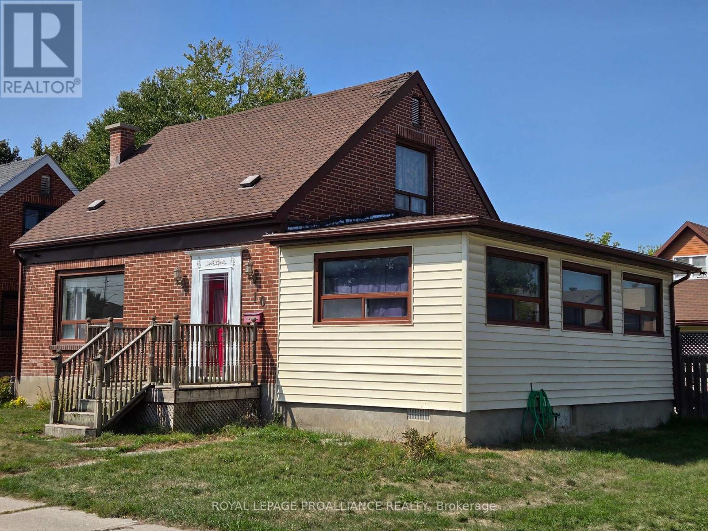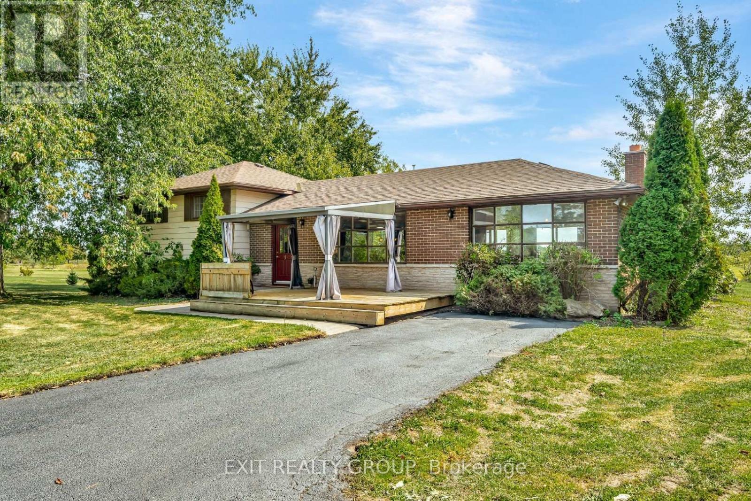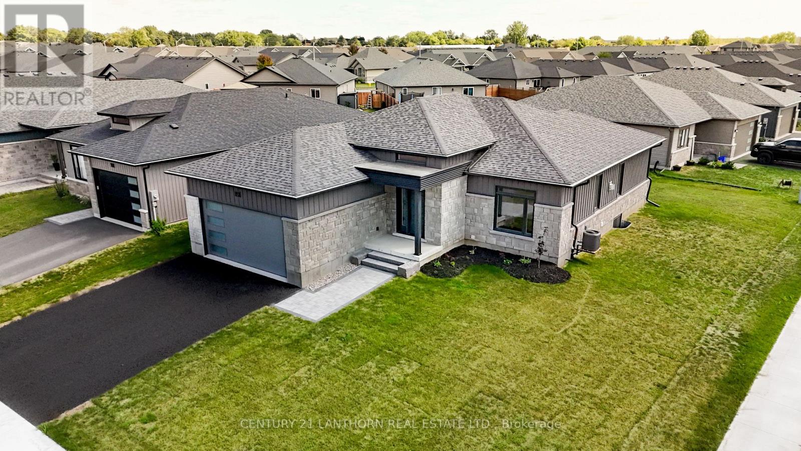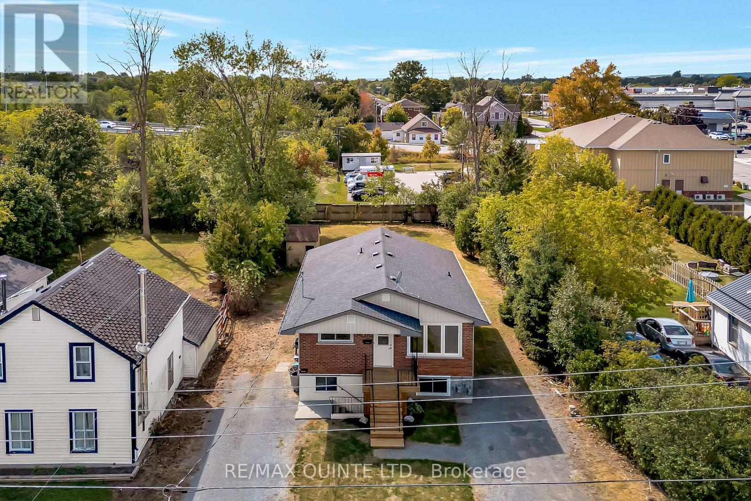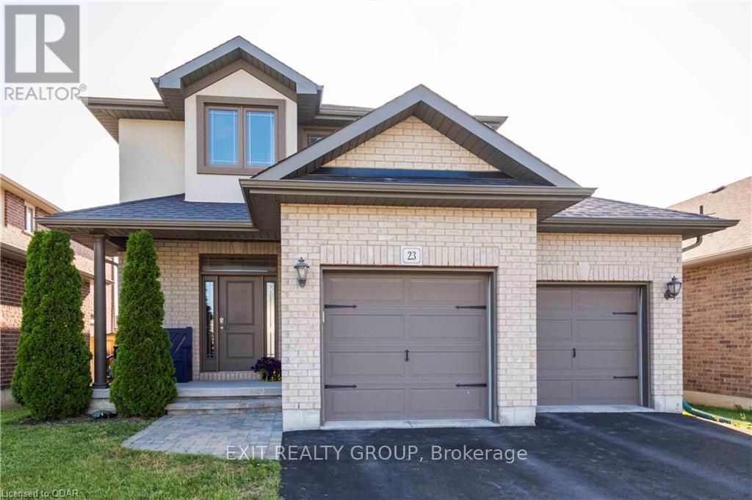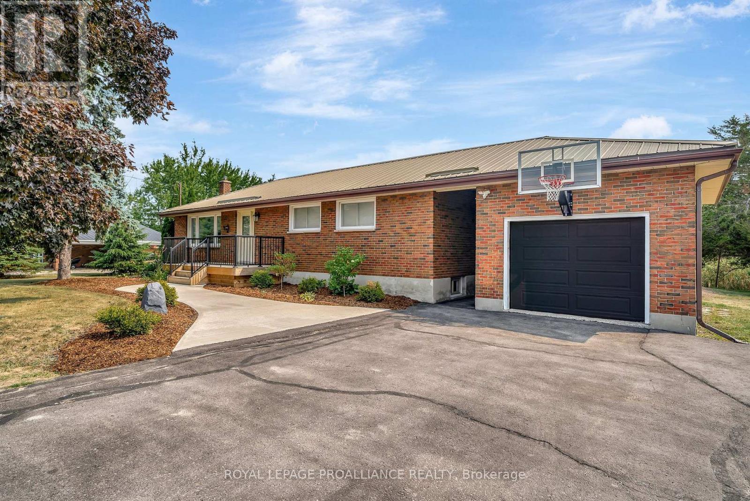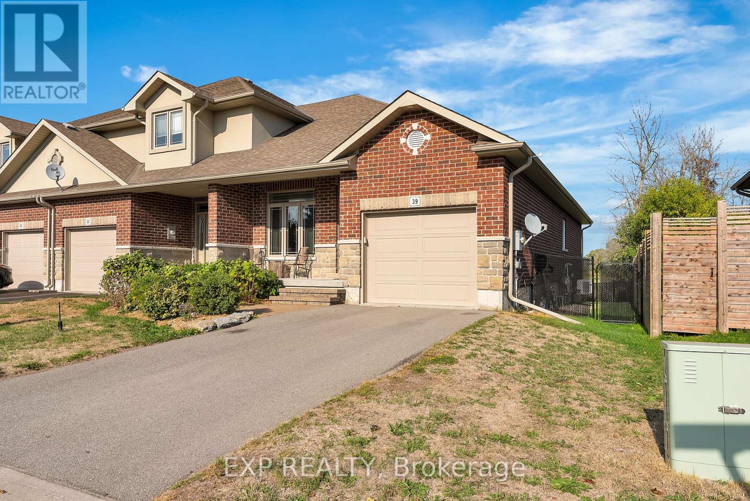- Houseful
- ON
- Belleville
- Central East
- 18 Reynolds Cres
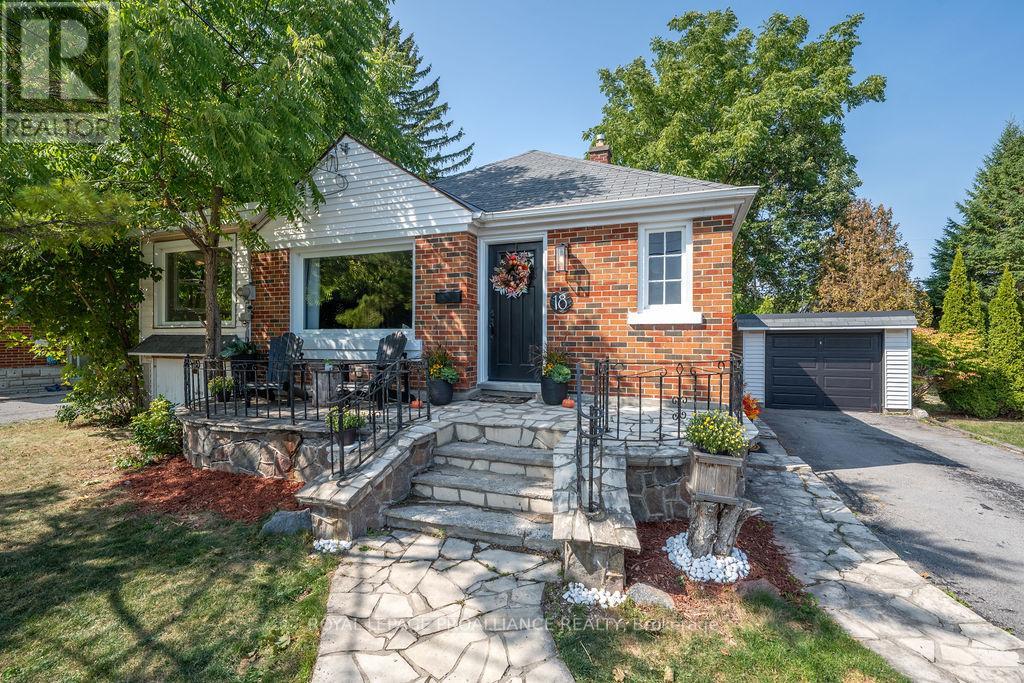
Highlights
Description
- Time on Housefulnew 2 hours
- Property typeSingle family
- StyleBungalow
- Neighbourhood
- Median school Score
- Mortgage payment
Stop the car for this Central City Cutie! This fully finished brick bungalow is move-in ready and tucked away on a quiet crescent across from green space in Central Belleville. Conveniently located close to schools, Riverside Park, shopping, restaurants, and the Quinte Sports & Wellness Centre, this home makes everyday living easy. Inside, you will find an open-concept main living space, plus a bonus family room with a French door leading to the back deck and private yard. The spacious main-floor bedroom comfortably fits a king bed with a secondary bedroom and updated bathroom. Downstairs offers even more living space with a family room, an additional bedroom, and a full bath with laundry. Complete with a detached garage, this home is a charming blend of comfort and practicality perfectly placed in the heart of the city. (id:63267)
Home overview
- Cooling Central air conditioning
- Heat source Natural gas
- Heat type Forced air
- Sewer/ septic Sanitary sewer
- # total stories 1
- # parking spaces 3
- Has garage (y/n) Yes
- # full baths 2
- # total bathrooms 2.0
- # of above grade bedrooms 3
- Flooring Hardwood
- Has fireplace (y/n) Yes
- Subdivision Belleville ward
- Lot size (acres) 0.0
- Listing # X12398374
- Property sub type Single family residence
- Status Active
- Recreational room / games room 6.74m X 6.58m
Level: Basement - 3rd bedroom 3.89m X 3.35m
Level: Basement - Bathroom 3.24m X 2.93m
Level: Basement - Primary bedroom 3.35m X 3.35m
Level: Main - Bathroom 2.54m X 1.84m
Level: Main - Living room 4.4m X 3.86m
Level: Main - Dining room 3.49m X 2.99m
Level: Main - Family room 7.03m X 2.74m
Level: Main - 2nd bedroom 3.33m X 2.73m
Level: Main - Foyer 2.09m X 1.69m
Level: Main - Kitchen 3.22m X 2.87m
Level: Main
- Listing source url Https://www.realtor.ca/real-estate/28851179/18-reynolds-crescent-belleville-belleville-ward-belleville-ward
- Listing type identifier Idx

$-1,267
/ Month

