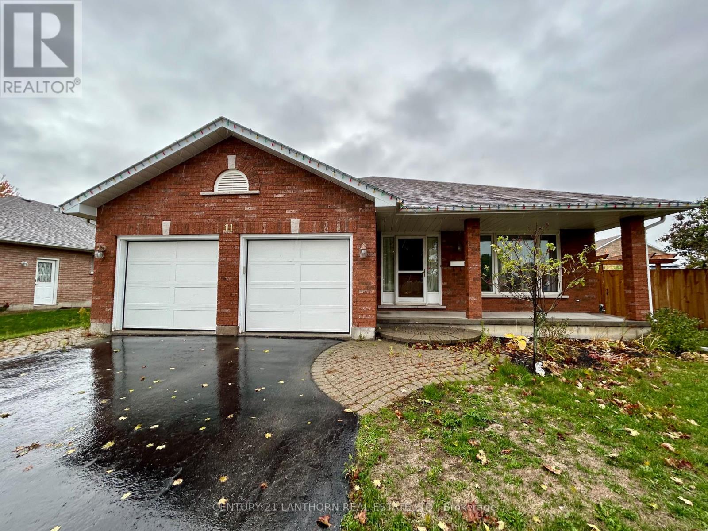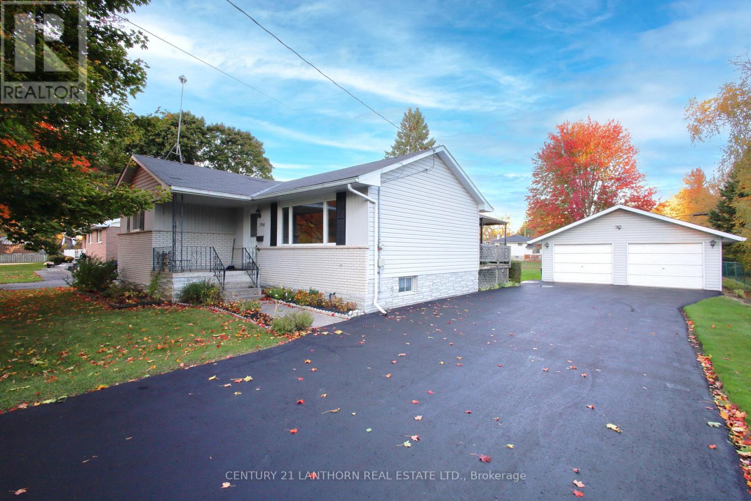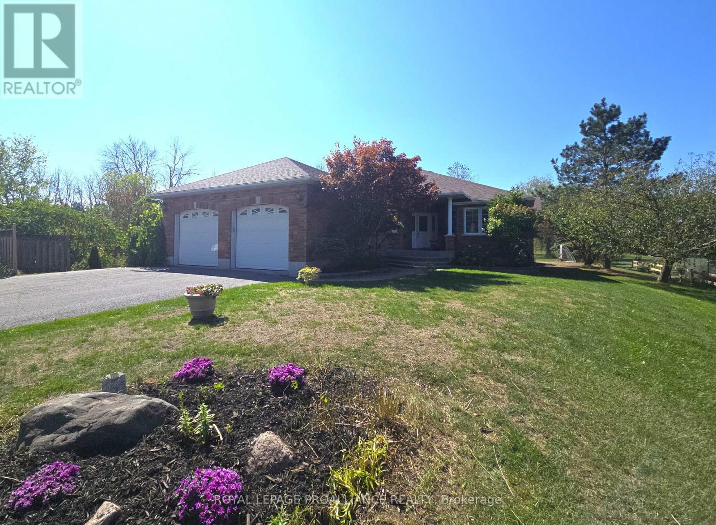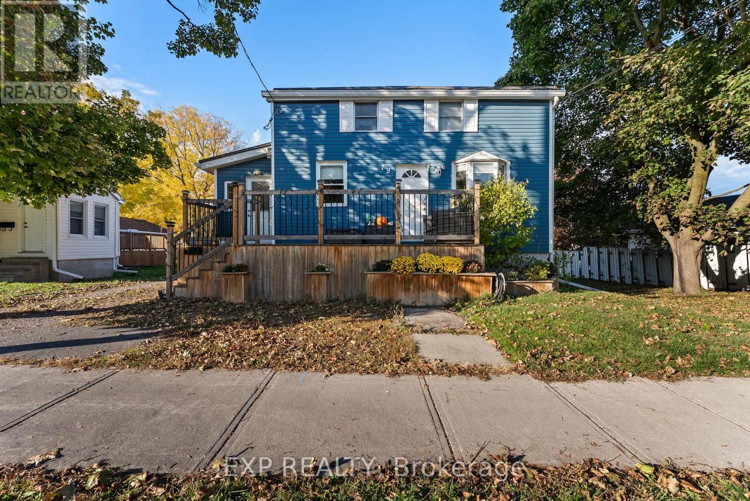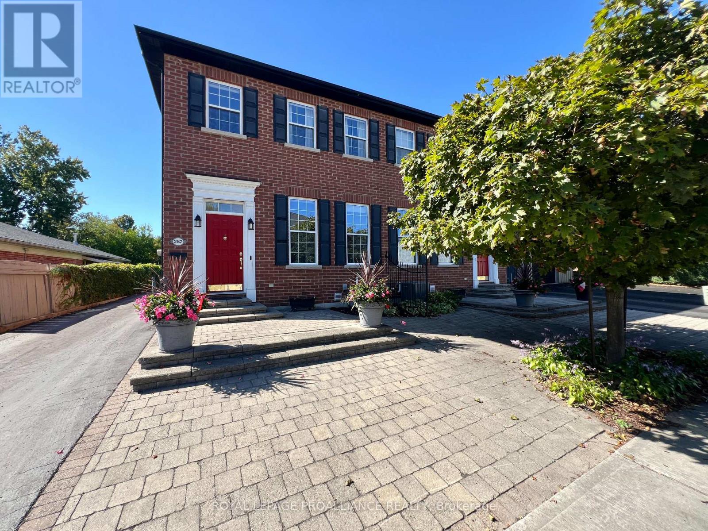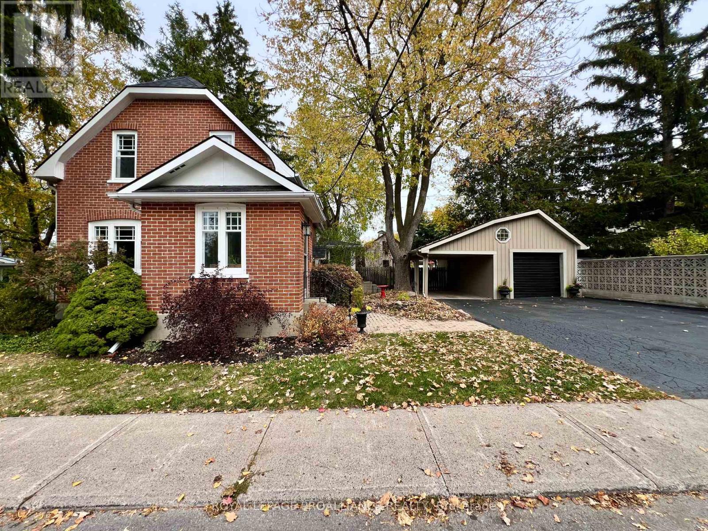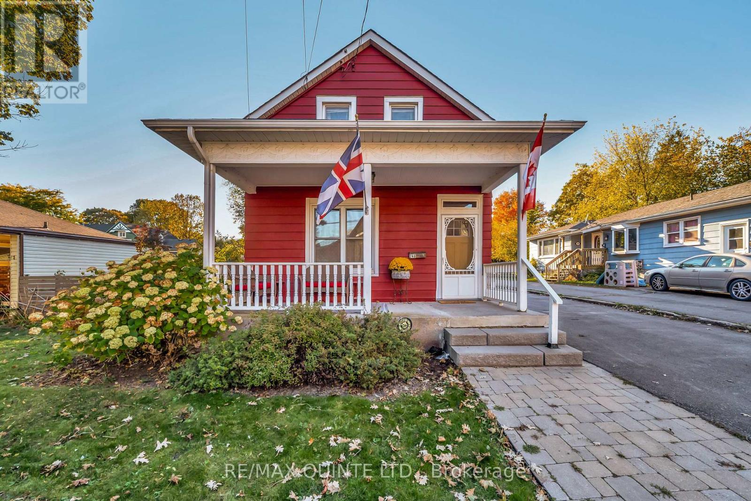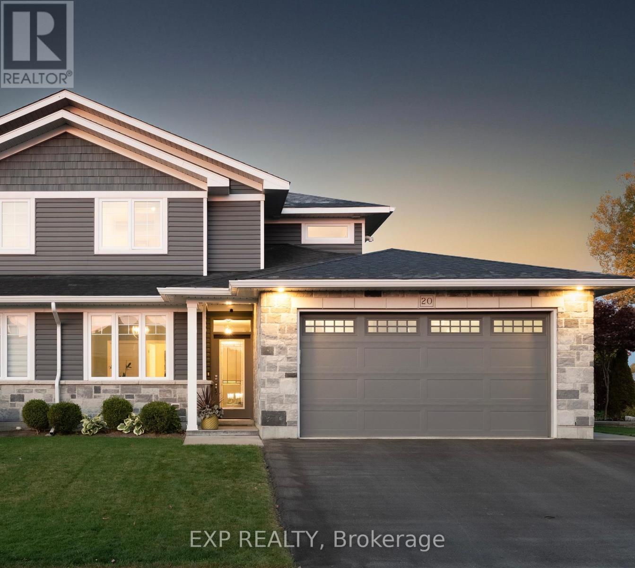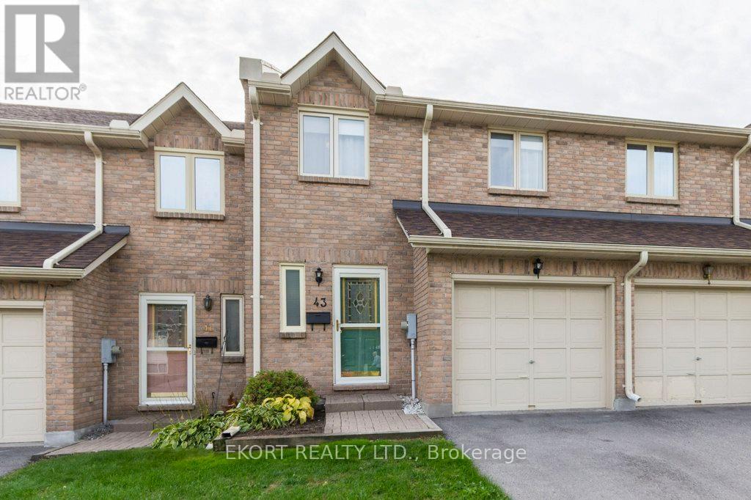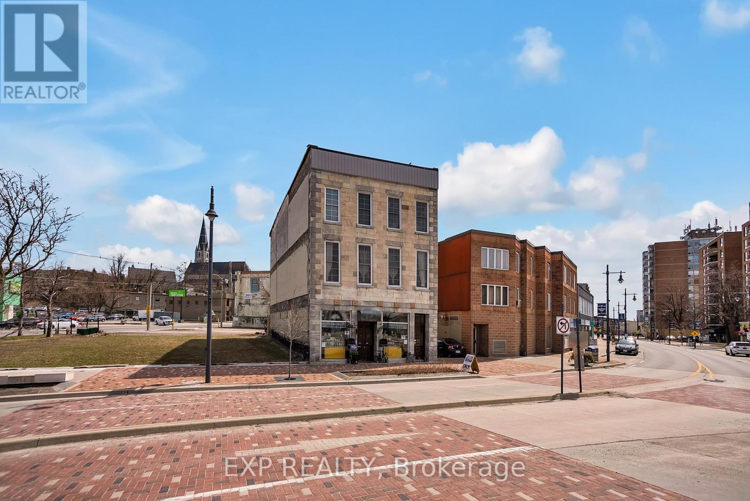- Houseful
- ON
- Belleville
- West Belleville
- 18 Stinson Ave
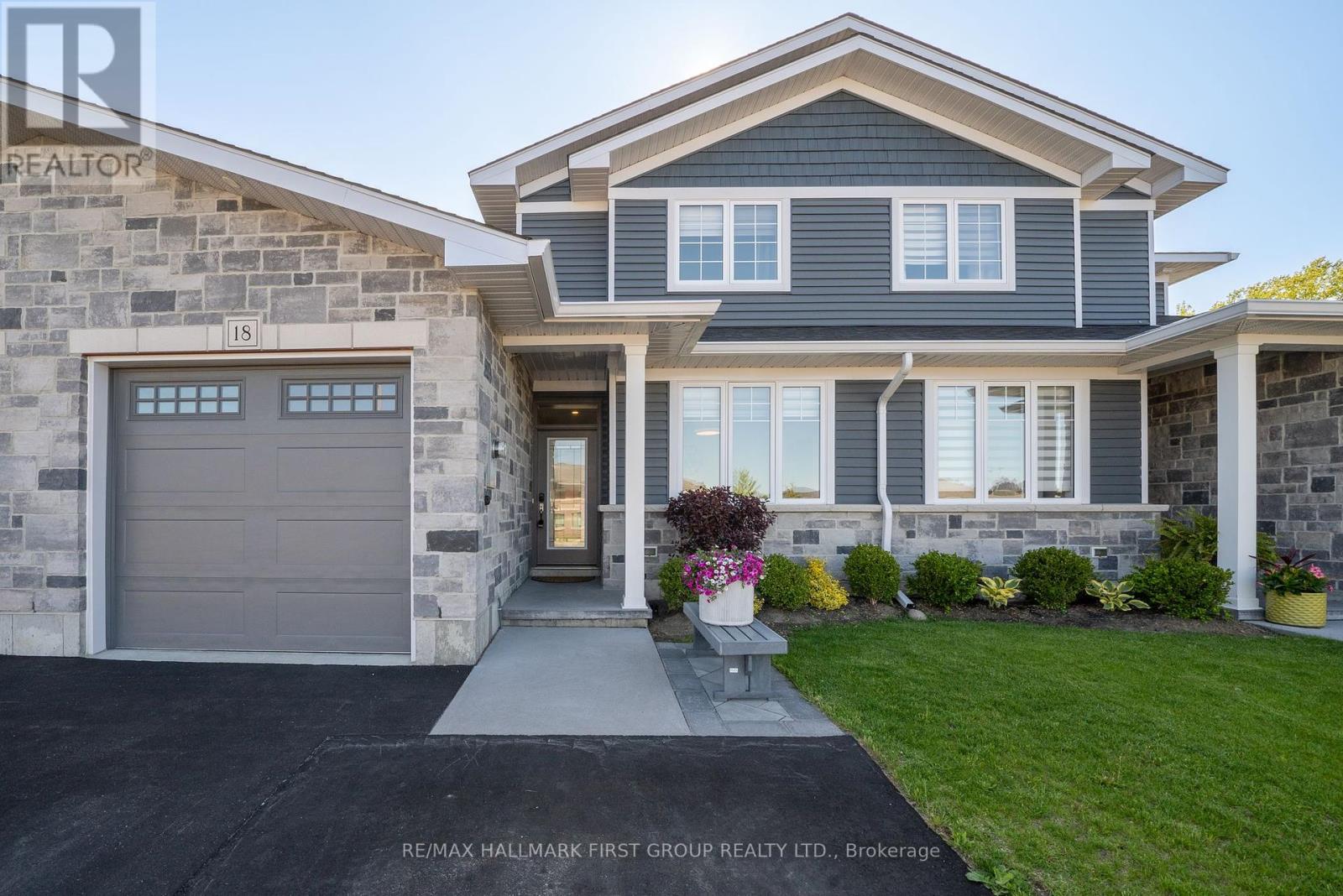
Highlights
Description
- Time on Houseful47 days
- Property typeSingle family
- Neighbourhood
- Median school Score
- Mortgage payment
3 Or 4 Bed, 3 Bath, 2377Sqft (Approx.) Freehold Townhouse Built By Stinson. From The Wide, Paved Drive To Fenced Yard, 9Ft Ceilings & An Array Of Features This Property Will Exceed Your Expectations. Open-Concept Layout Combines Style & Functionality; Whether It Is The Expansive Kitchen W/ Custom Cabinets That Extend To The Ceiling, Quartz Counters, Centre Island & Top-Of-The-Line Built-In Appl. Or Butler's Pantry W/ Storage & 2nd Fridge, The Spacious Dining Room & Large Living Room W/ Access To The Backyard, A Bi Gas Fp These Are Rarely Offered Units! A 4Pc. Bath, Office/Bed, Laundry W/ Access To The Garage Complete This Level Which Is Built Slab On Grade Offering In-Floor gas Heat Throughout. Upstairs You Will Find A Choice Of 2 Primary Suites- Both Offering W/I Closets & Ensuite Access + Guest Bedroom. Just A Short Drive To Highway 401, CFB Trenton And The Rest Of Belleville Allowing You To Explore The Local Amenities, Including Shops, Restaurants, And Parks, All Within Minutes. (id:63267)
Home overview
- Cooling Central air conditioning
- Heat source Natural gas
- Heat type Other
- Sewer/ septic Sanitary sewer
- # total stories 2
- # parking spaces 3
- Has garage (y/n) Yes
- # full baths 3
- # total bathrooms 3.0
- # of above grade bedrooms 3
- Community features School bus
- Subdivision Belleville ward
- Lot size (acres) 0.0
- Listing # X12382264
- Property sub type Single family residence
- Status Active
- Bedroom 3.55m X 3.08m
Level: 2nd - 2nd bedroom 3.38m X 4.18m
Level: 2nd - Bathroom 3.38m X 2.24m
Level: 2nd - Primary bedroom 3.84m X 4.54m
Level: 2nd - Bathroom 3.21m X 1.5m
Level: 2nd - Dining room 3.51m X 4.47m
Level: Main - Laundry 1.99m X 2.61m
Level: Main - Bathroom 3.36m X 1.85m
Level: Main - Living room 4.25m X 5.98m
Level: Main - Office 2.91m X 3.97m
Level: Main - Foyer 1.6m X 5.3m
Level: Main - Kitchen 4.25m X 4.31m
Level: Main
- Listing source url Https://www.realtor.ca/real-estate/28816429/18-stinson-avenue-belleville-belleville-ward-belleville-ward
- Listing type identifier Idx

$-1,997
/ Month



