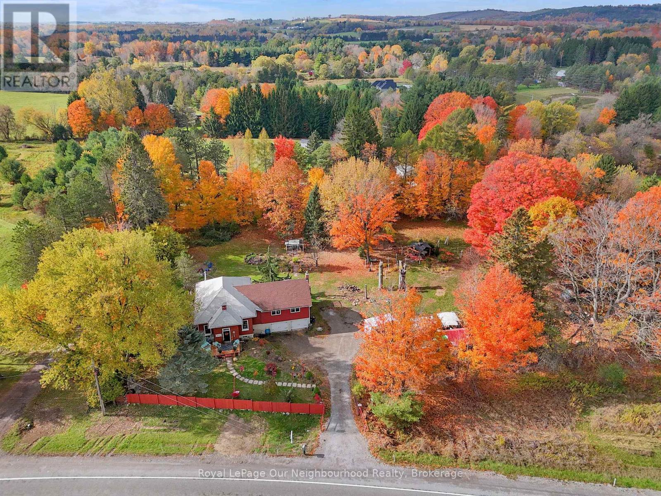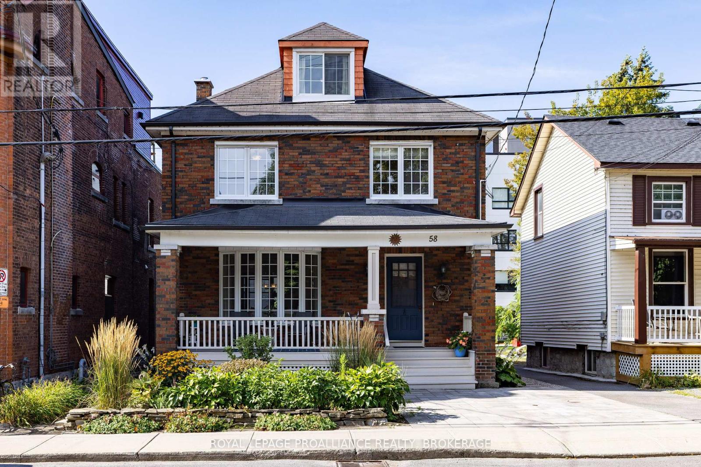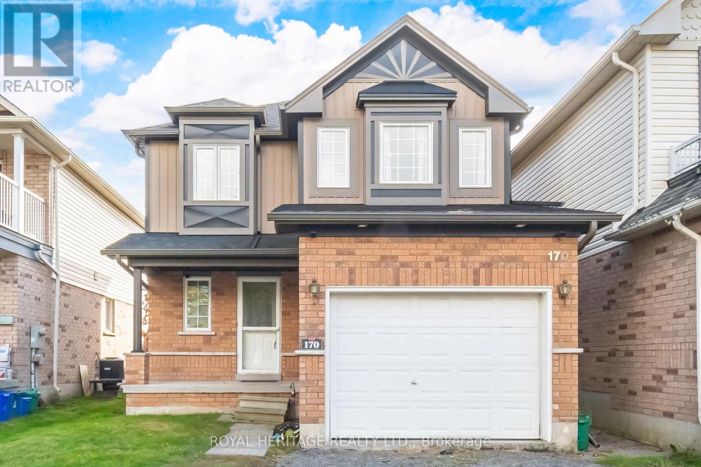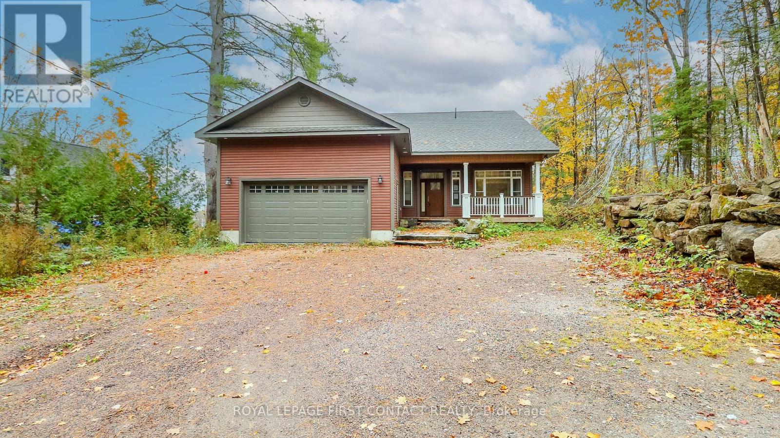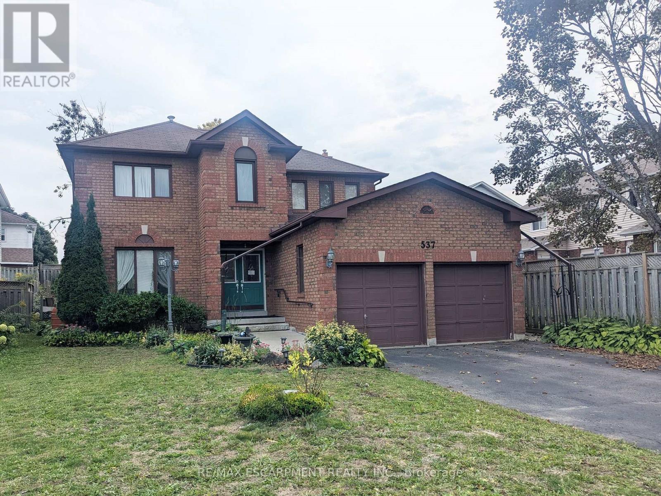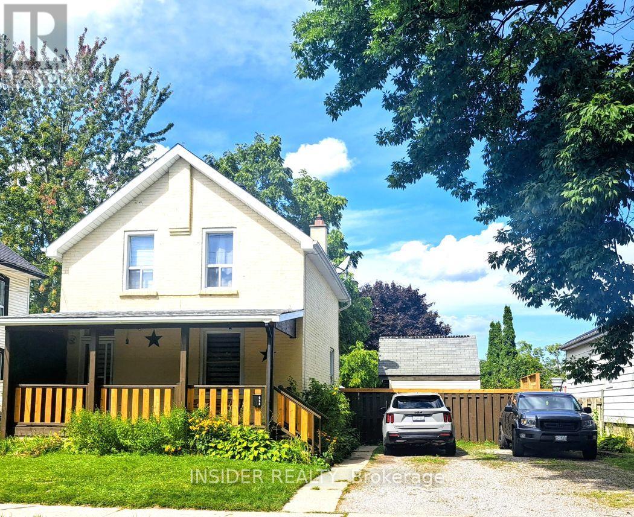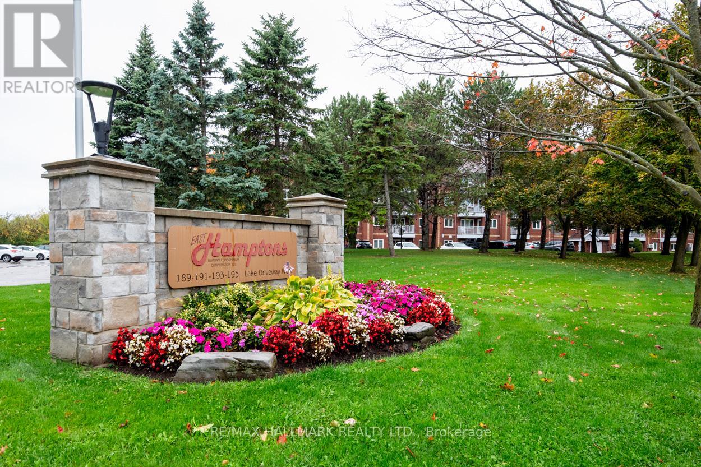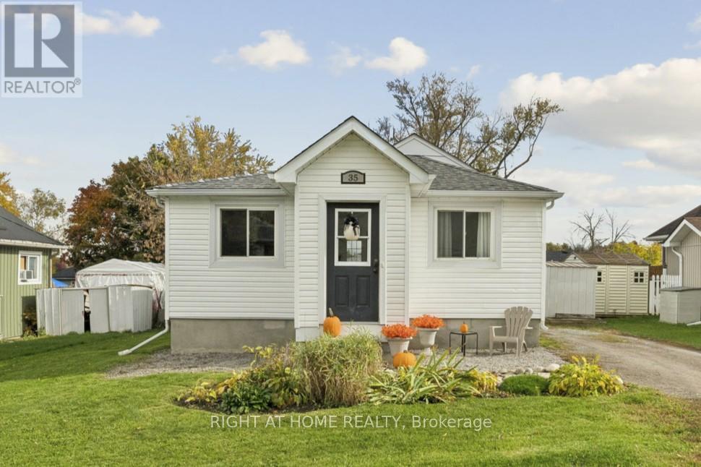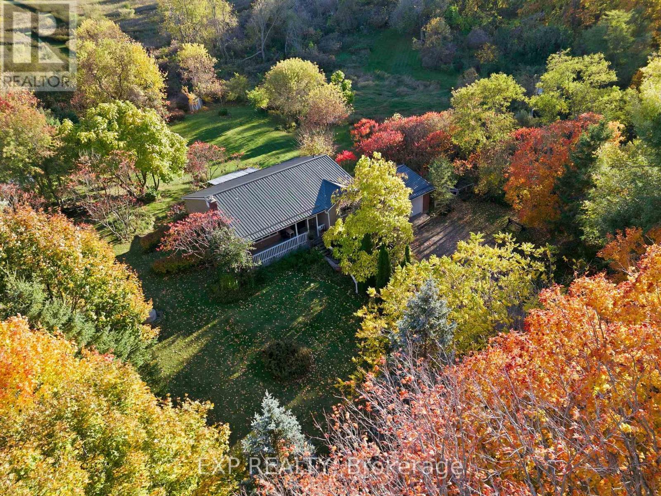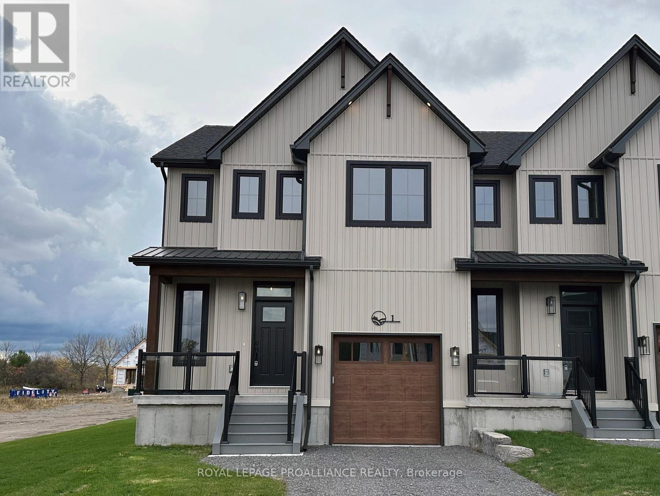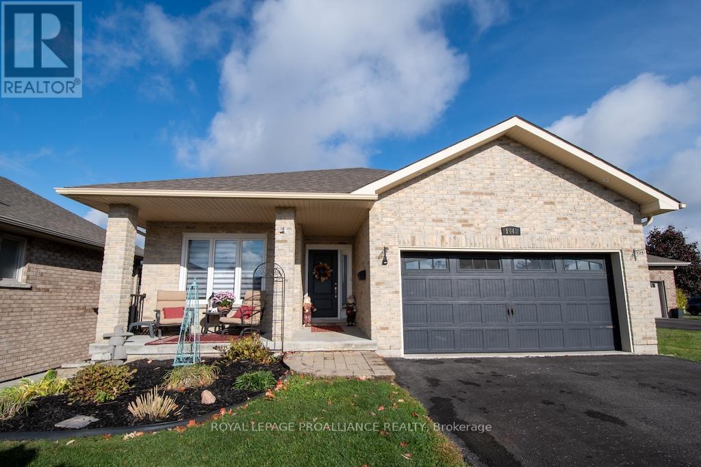- Houseful
- ON
- Belleville
- K0K
- 184 Bethel Rd
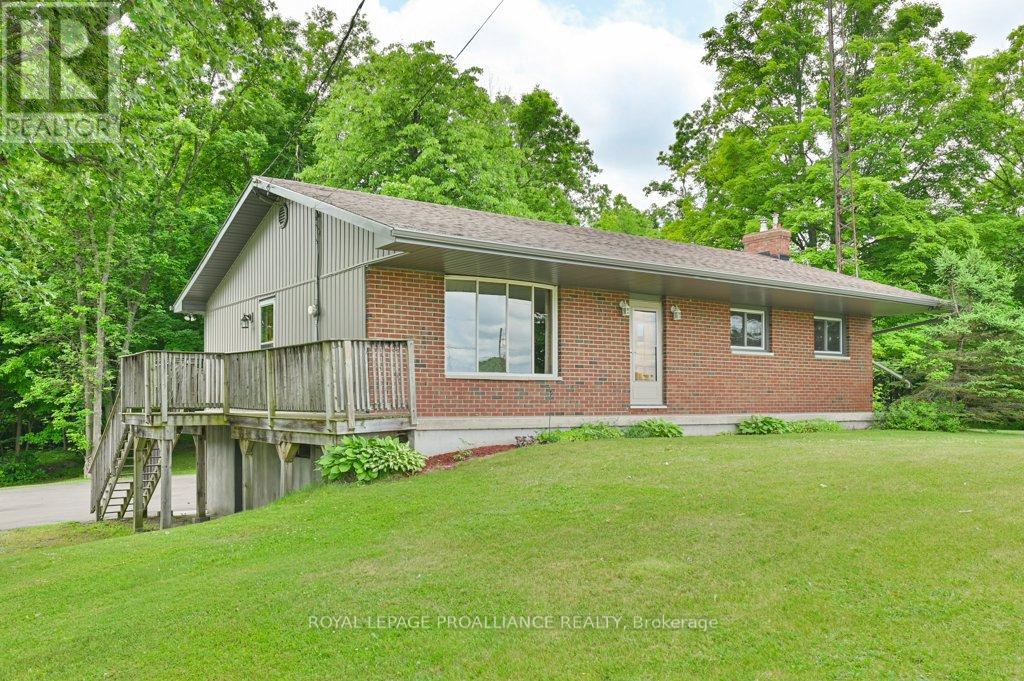
Highlights
Description
- Time on Houseful35 days
- Property typeSingle family
- StyleBungalow
- Median school Score
- Mortgage payment
Nestled on a picturesque country lot just 10 minutes north of Belleville, this charming all-brick bungalow offers the perfect blend of rural peace and city convenience. Enjoy beautiful country views from every window. The home features three bedrooms, a walkout basement with excellent potential for an in-law suite, and a paved driveway leading to a detached double garage with an additional workshop. The oversized garage door-10 feet wide by 12 feet high - is ideal for larger vehicles or equipment. A chairlift provides added accessibility, and an owned Generac generator offers peace of mind during power outages. While the kitchen awaits your personal touch, several windows have already been updated. A solid country find with endless potential!. (id:63267)
Home overview
- Cooling Central air conditioning
- Heat source Propane
- Heat type Forced air
- Sewer/ septic Septic system
- # total stories 1
- # parking spaces 12
- Has garage (y/n) Yes
- # full baths 1
- # half baths 1
- # total bathrooms 2.0
- # of above grade bedrooms 3
- Community features School bus
- Subdivision Thurlow ward
- Lot size (acres) 0.0
- Listing # X12411729
- Property sub type Single family residence
- Status Active
- Utility 3.57m X 3.26m
Level: Basement - Utility 3.57m X 3.26m
Level: Basement - Other 1.16m X 12.87m
Level: Basement - Other 8.05m X 12.76m
Level: Basement - Bathroom 1.8m X 1.09m
Level: Basement - Dining room 3.65m X 2.97m
Level: Main - Living room 3.63m X 4.9m
Level: Main - Bedroom 3.64m X 2.92m
Level: Main - Foyer 3.03m X 1.78m
Level: Main - Bedroom 3.61m X 2.71m
Level: Main - Kitchen 4.53m X 3.72m
Level: Main - Bathroom 3.54m X 2.02m
Level: Main - Primary bedroom 3.52m X 4.23m
Level: Main
- Listing source url Https://www.realtor.ca/real-estate/28880386/184-bethel-road-belleville-thurlow-ward-thurlow-ward
- Listing type identifier Idx

$-1,546
/ Month

