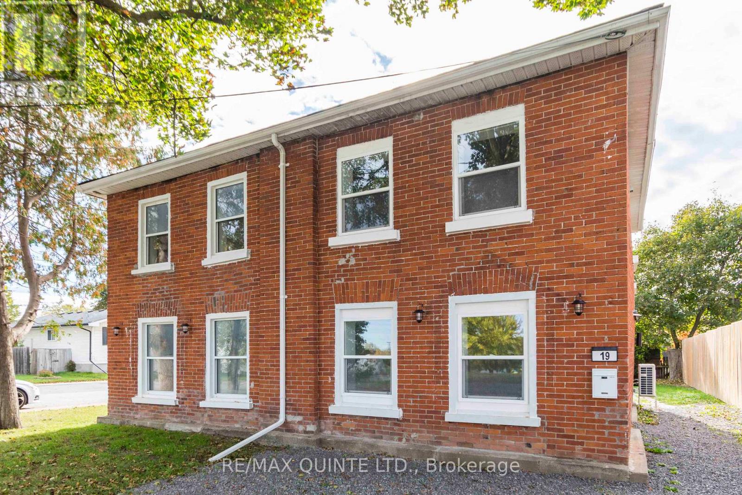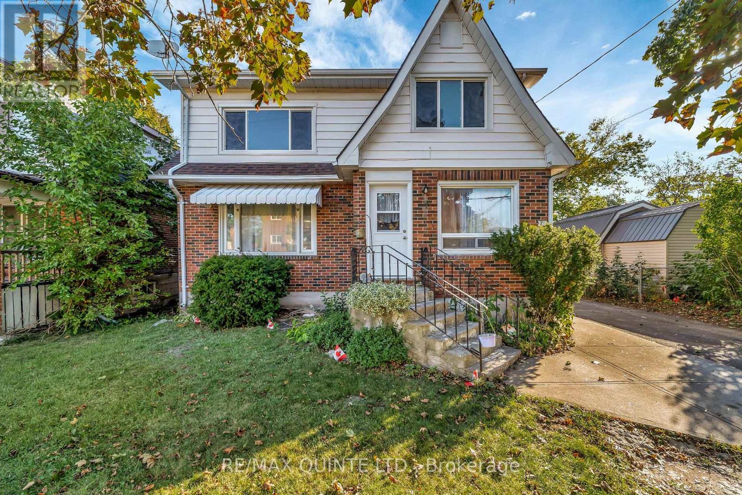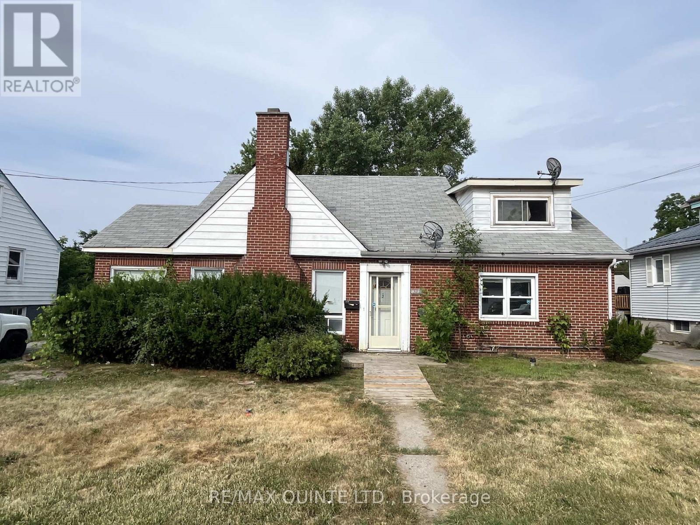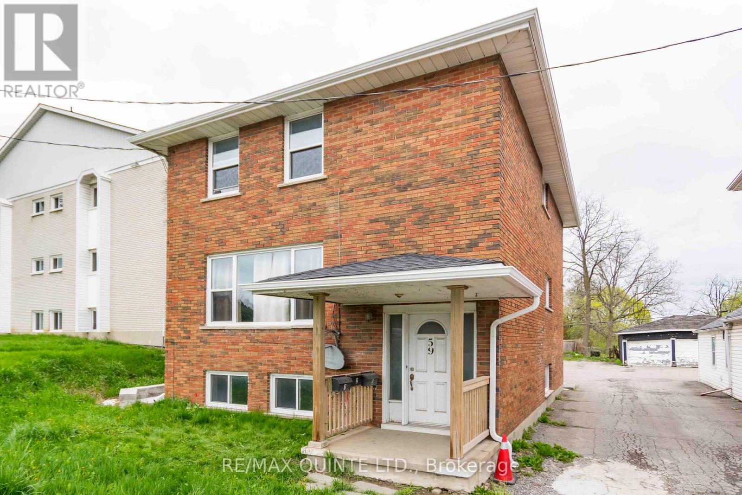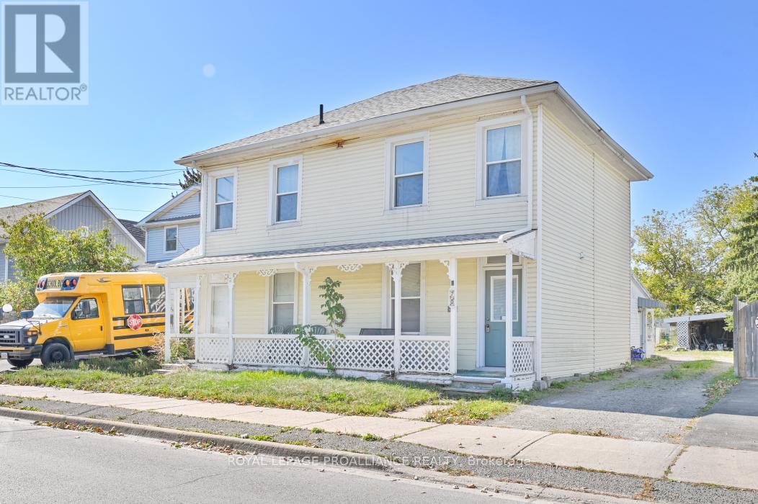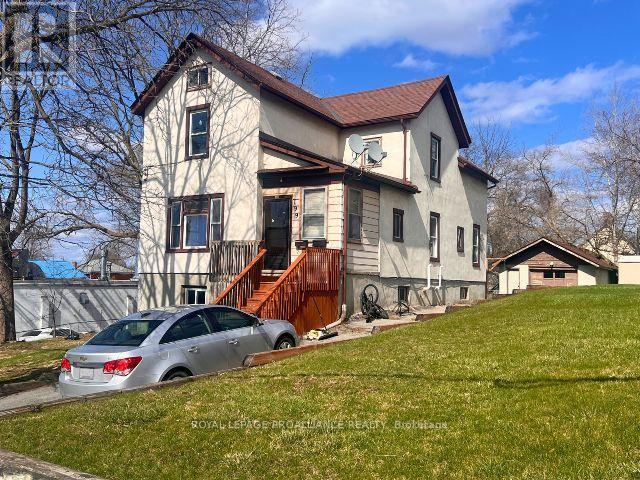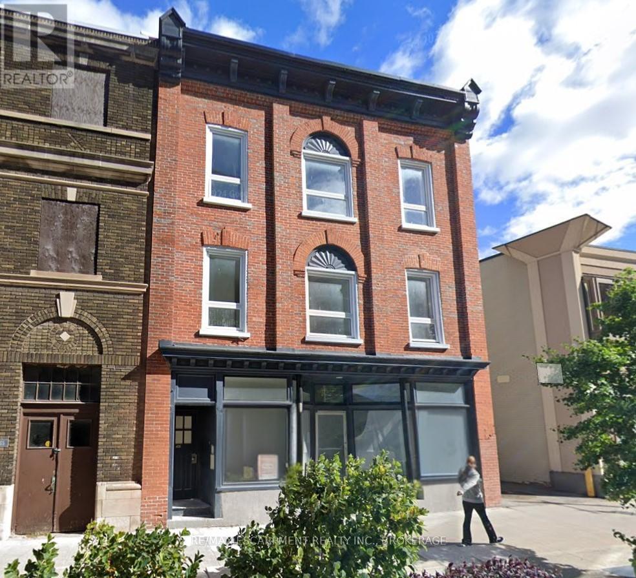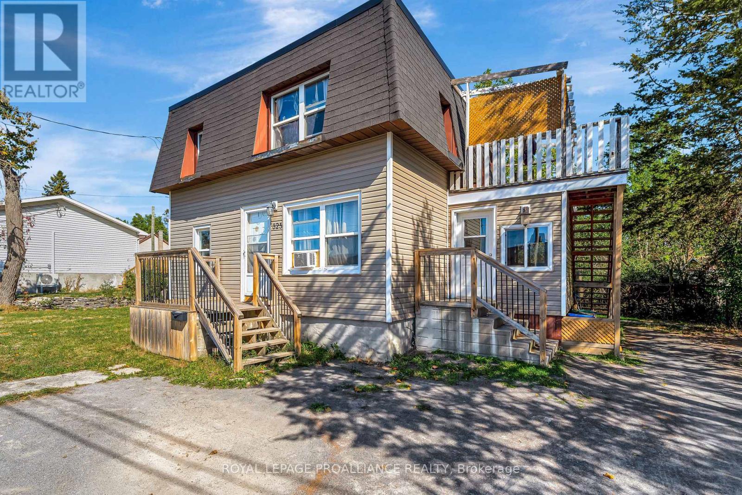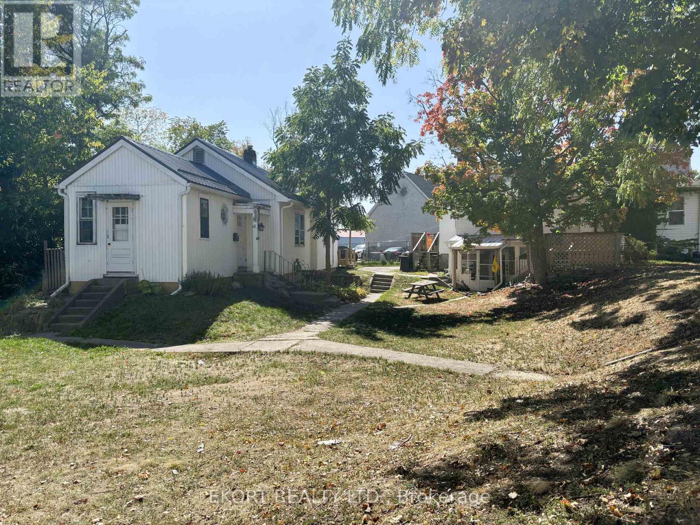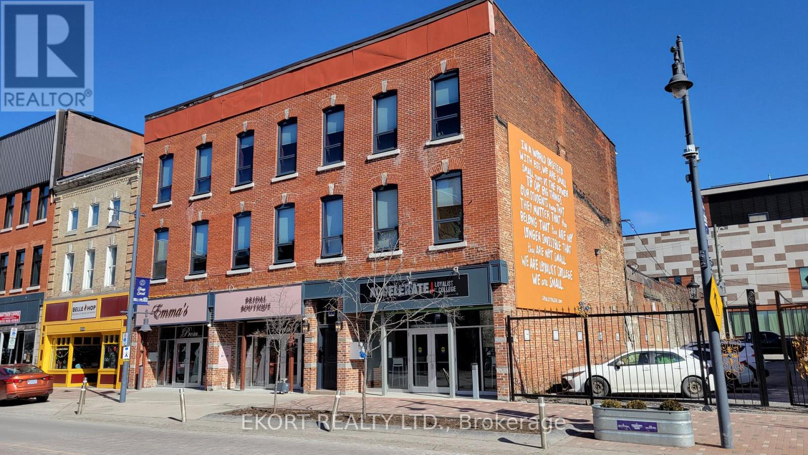- Houseful
- ON
- Belleville
- West Belleville
- 19 Isabel St
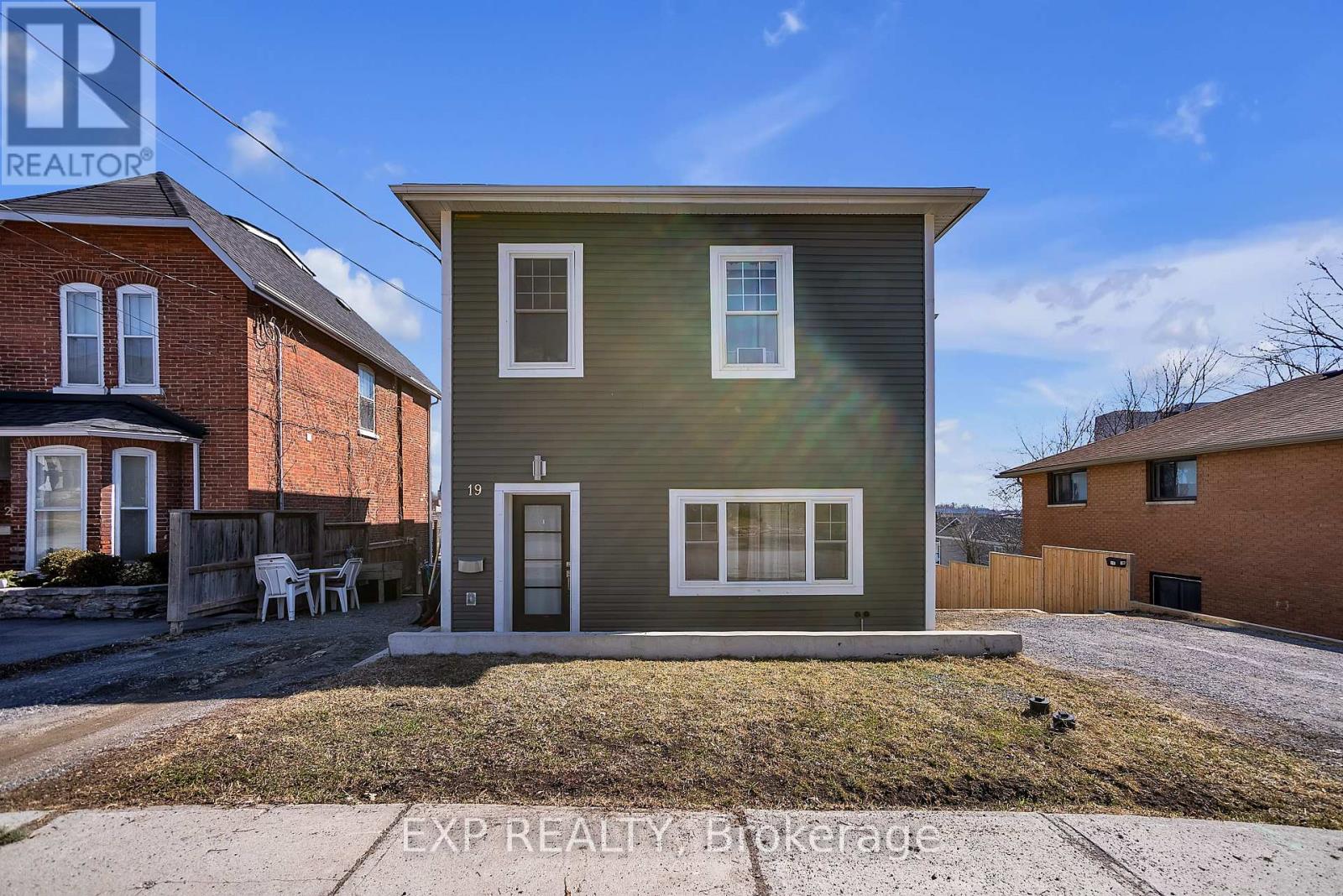
Highlights
Description
- Time on Houseful19 days
- Property typeMulti-family
- Neighbourhood
- Median school Score
- Mortgage payment
Turn-Key Legal Duplex Investment! Welcome to 19 Isabel Street, a fully updated legal duplex offering over 2,500 sq. ft. of living space with 9 bedrooms, 5 bathrooms, and all separate utilities. This rare property is ideal for investors seeking strong cash flow, with quality tenants already in place making it a turn-key, income-producing opportunity. The front unit features 6 spacious bedrooms and 3 full bathrooms, while the side unit offers 3 bedrooms and 2 bathrooms. Both units include private entrances, separate driveways, modern kitchens, large backyard access, and individual hydro, water meters, and hot water tanks. Located just 20 minutes from CFB Trenton and close to schools, shopping, parks, and public transit, this property offers both convenience and long-term growth potential. Don't miss this chance to secure a rare, turnkey renovated tenanted duplex, Front 6 bed 3 bath unit is tenanted generating income $2500 plus utilities. Side unit is currently vacant listed at $2000 plus utilities. (id:63267)
Home overview
- Heat source Electric
- Heat type Baseboard heaters
- Sewer/ septic Sanitary sewer
- # total stories 2
- # parking spaces 3
- # full baths 3
- # half baths 2
- # total bathrooms 5.0
- # of above grade bedrooms 9
- Subdivision Belleville ward
- Directions 2170866
- Lot size (acres) 0.0
- Listing # X12441024
- Property sub type Multi-family
- Status Active
- Primary bedroom 3.64m X 3.33m
Level: 2nd - 4th bedroom 3.44m X 3.56m
Level: 2nd - 2nd bedroom 2.94m X 3.59m
Level: 2nd - Bedroom 2.94m X 2.56m
Level: 2nd - Bedroom 2.55m X 4.59m
Level: 2nd - Laundry 0.45m X 2.5m
Level: 2nd - 3rd bedroom 3.59m X 4.31m
Level: Basement - Recreational room / games room 4.54m X 4.48m
Level: Basement - 5th bedroom 2.92m X 2.82m
Level: Basement - Bedroom 2.66m X 3.03m
Level: Basement - Living room 3.1m X 3.59m
Level: Main - Kitchen 3.67m X 3.38m
Level: Main - Foyer 2.05m X 5.77m
Level: Main - Bedroom 2.89m X 2.59m
Level: Main - Living room 3.97m X 5.08m
Level: Main - Kitchen 2.52m X 2.47m
Level: Main
- Listing source url Https://www.realtor.ca/real-estate/28943187/19-isabel-street-belleville-belleville-ward-belleville-ward
- Listing type identifier Idx

$-1,731
/ Month

