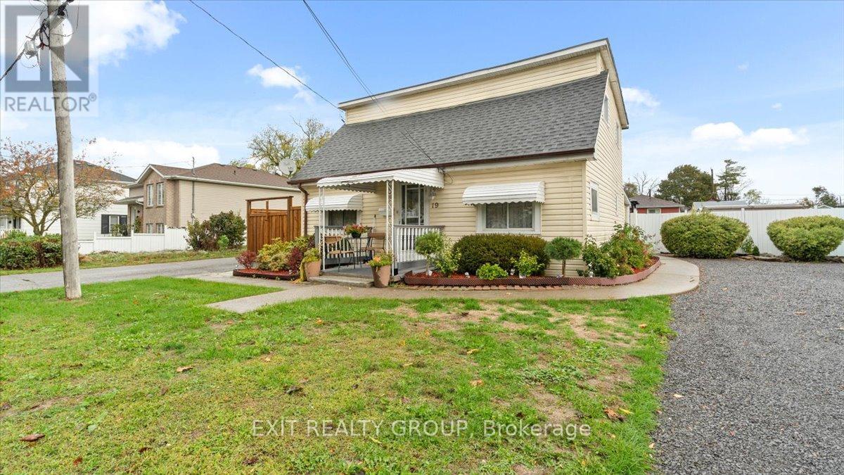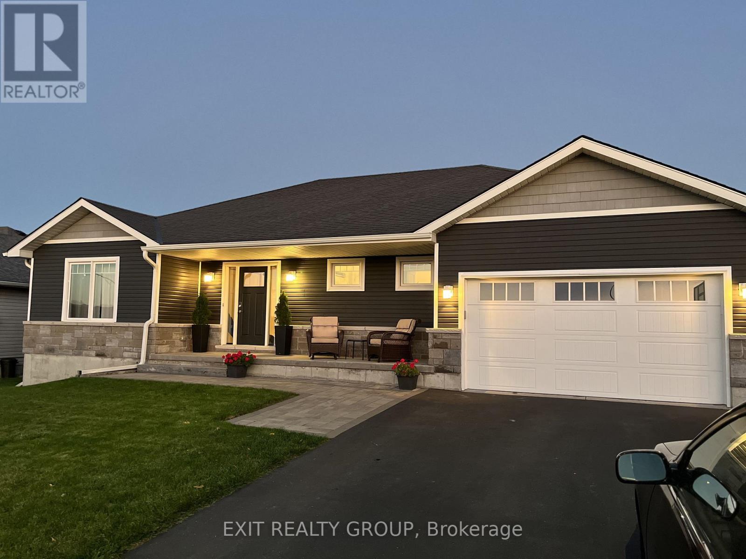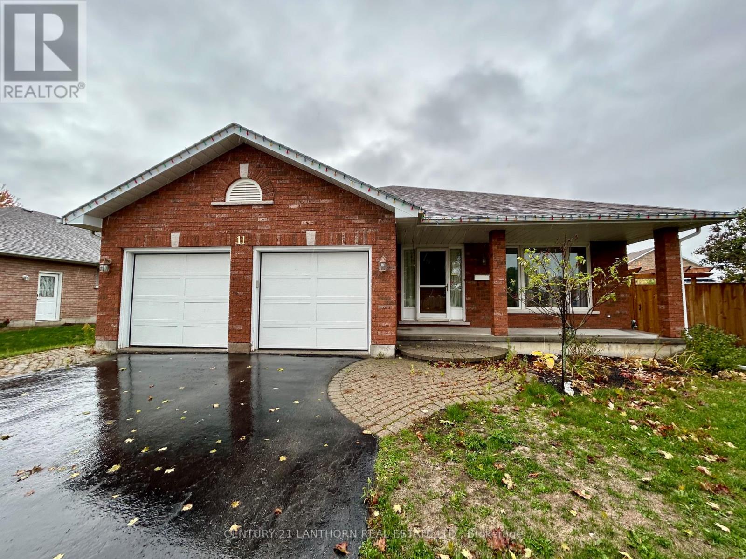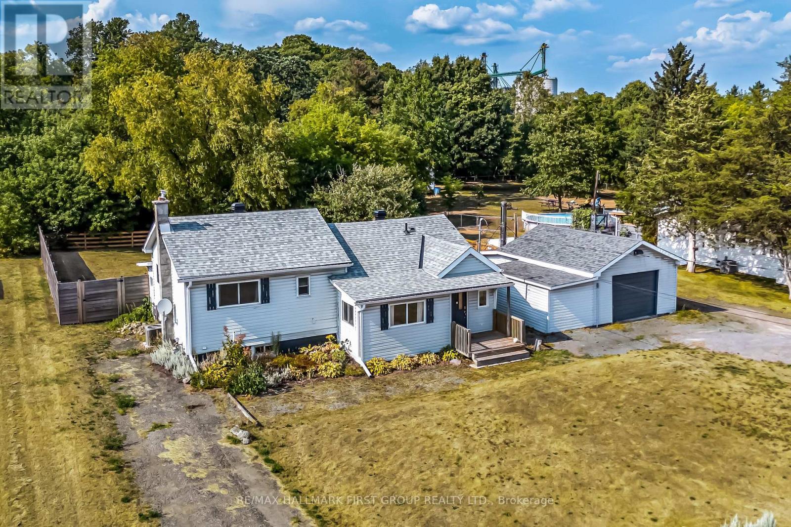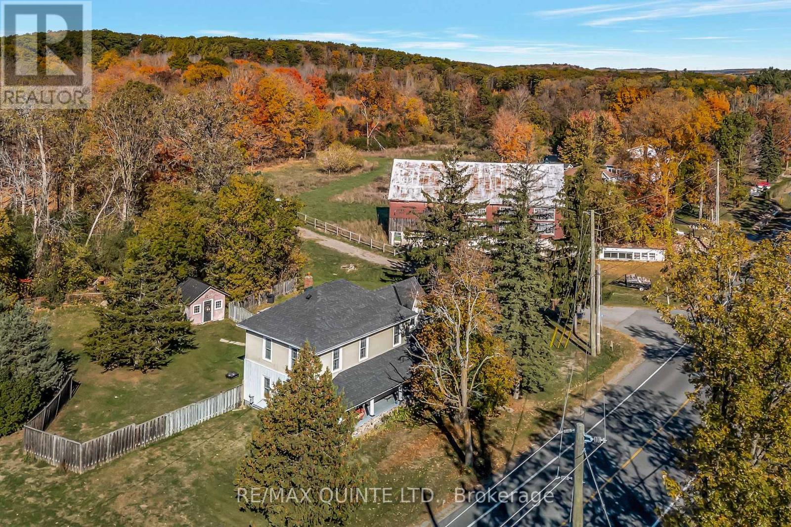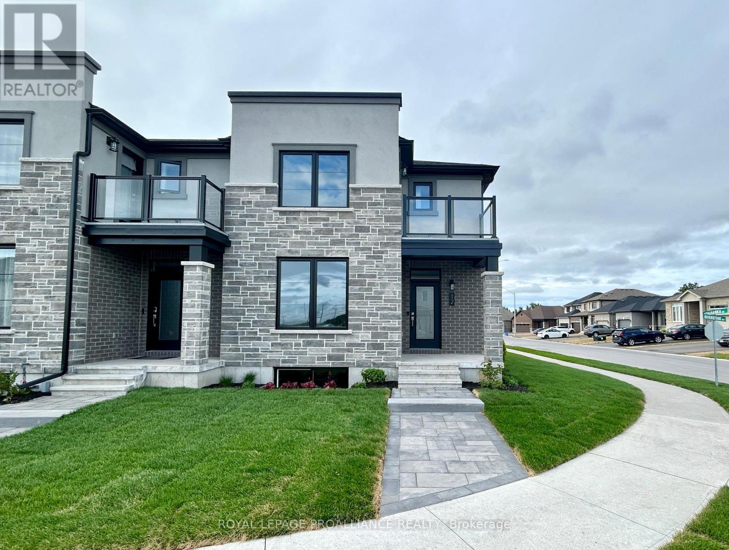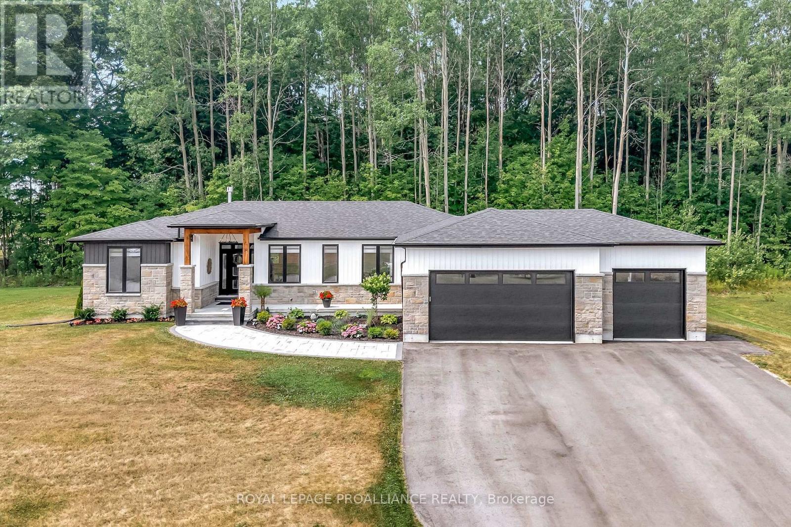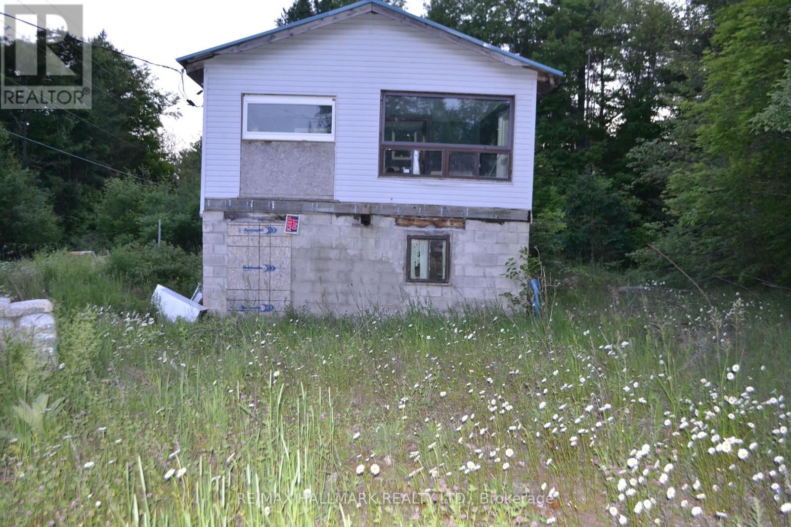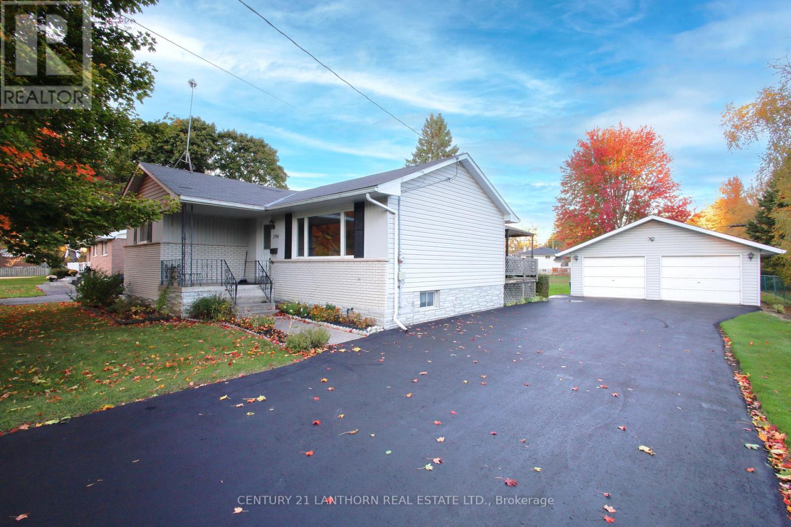- Houseful
- ON
- Belleville
- North 401
- 19 Scenic Dr
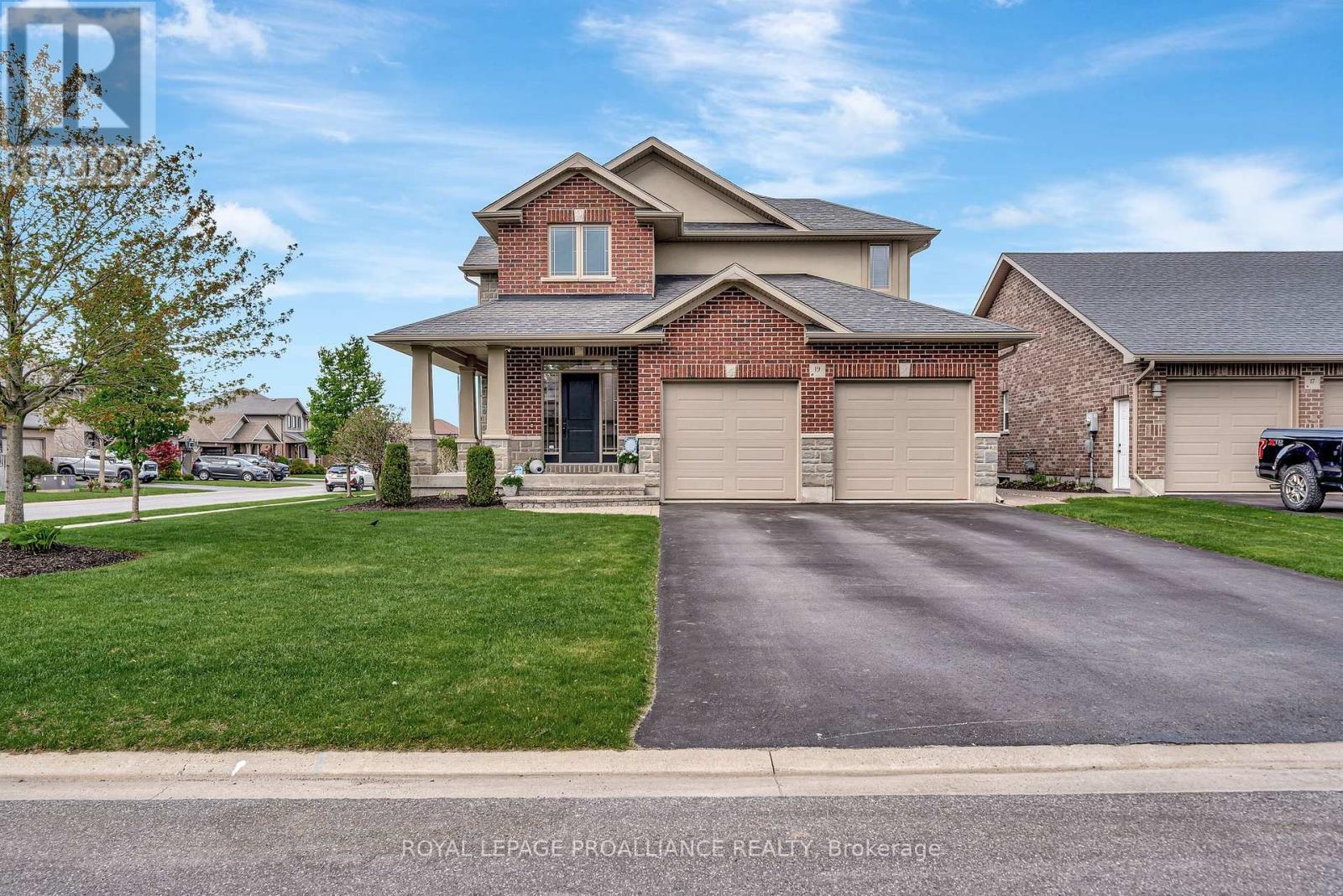
Highlights
Description
- Time on Houseful92 days
- Property typeSingle family
- Neighbourhood
- Median school Score
- Mortgage payment
Welcome to 19 Scenic Drive, where upscale living meets resort-style luxury right at home. This beautifully maintained 4+1 bedroom home offers incredible features inside and out, starting with an extra large double car garage that is fully insulated and a full finished basement. The interior is a showstopper, boasting herringbone laminate flooring, a cozy gas fireplace in the family room and main floor living room, and a stylish mudroom just off the garage. The gourmet kitchen is a chef's dream with leathered granite countertops, stainless steel appliances, a walk-in pantry, and an open-concept layout perfect for entertaining. The crown jewel of this property is the backyard oasis. Fully enclosed fenced with a double sided privacy fence, this space is designed to impress. Enjoy a heated fiberglass pool with a brand-new heater and an automatic safety cover that keeps the pool water pristine with the touch of a button. The cabana is fully equipped with a kitchen sink placed in beautiful granite to supplement this outdoor kitchen, and built-in outdoor kitchen all included. There's even a separate two-piece washroom pool house to keep the fun outdoors. Night time is filled with beautiful pool lights, functional TV options with internet and outdoor gas fireplace that is activated with a simple switch of a button. Professionally landscaped and complete with elegant outdoor lighting, this yard is perfect for entertaining or unwinding in private luxury. The home is impeccably cared for, and the location just north of the 401 is one of the Belleville's most desirable. Move-in ready, show-home beautiful, and truly one-of-a-kind. (id:63267)
Home overview
- Cooling Central air conditioning
- Heat source Natural gas
- Heat type Forced air
- Has pool (y/n) Yes
- Sewer/ septic Sanitary sewer
- # total stories 2
- # parking spaces 6
- Has garage (y/n) Yes
- # full baths 3
- # half baths 1
- # total bathrooms 4.0
- # of above grade bedrooms 5
- Has fireplace (y/n) Yes
- Subdivision Thurlow ward
- Lot size (acres) 0.0
- Listing # X12298144
- Property sub type Single family residence
- Status Active
- Primary bedroom 4.46m X 3.93m
Level: 2nd - Laundry 1.97m X 2.23m
Level: 2nd - Bathroom 2.72m X 1.55m
Level: 2nd - Bedroom 3.04m X 3.27m
Level: 2nd - 3rd bedroom 3.64m X 3.21m
Level: 2nd - 2nd bedroom 3.23m X 3.33m
Level: 2nd - Bathroom 1.99m X 3.2m
Level: 2nd - Family room 5.92m X 4.06m
Level: Basement - Office 3.72m X 3.07m
Level: Basement - Bathroom 2.73m X 1.45m
Level: Basement - 5th bedroom 3.51m X 4.34m
Level: Basement - Utility 4.21m X 2.95m
Level: Basement - Living room 5.22m X 4.06m
Level: Main - Mudroom 4.25m X 2.66m
Level: Main - Dining room 3.88m X 3.2m
Level: Main - Foyer 2.9m X 4.06m
Level: Main - Bathroom 1.54m X 1.52m
Level: Main - Eating area 3.67m X 3.49m
Level: Main - Kitchen 3.81m X 2.98m
Level: Main
- Listing source url Https://www.realtor.ca/real-estate/28633796/19-scenic-drive-belleville-thurlow-ward-thurlow-ward
- Listing type identifier Idx

$-2,666
/ Month




