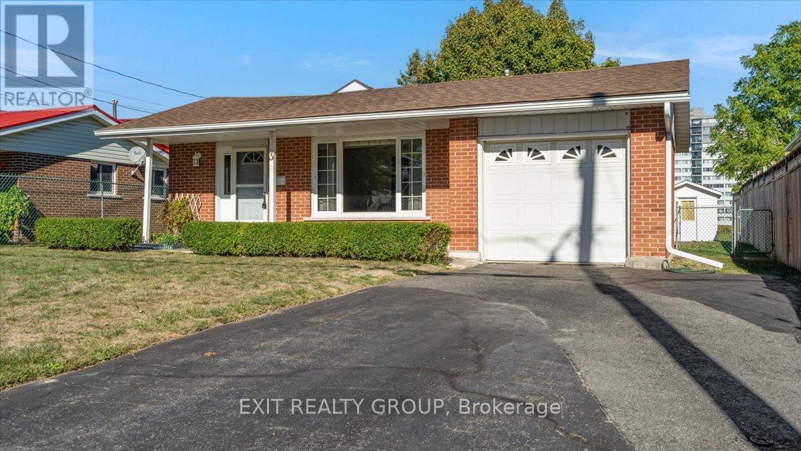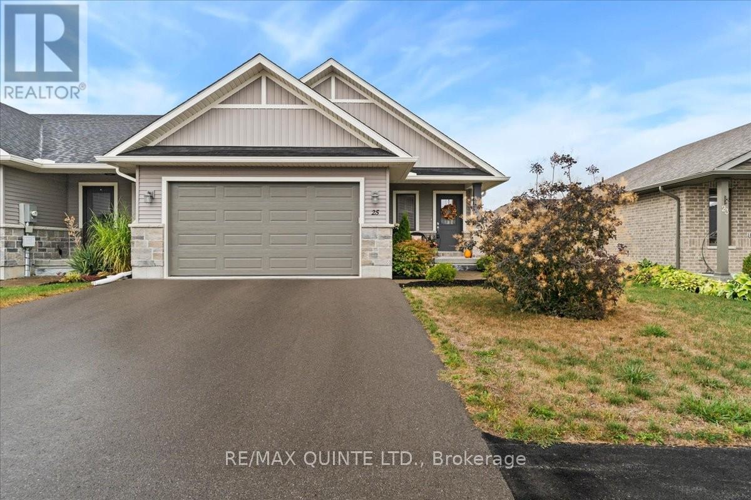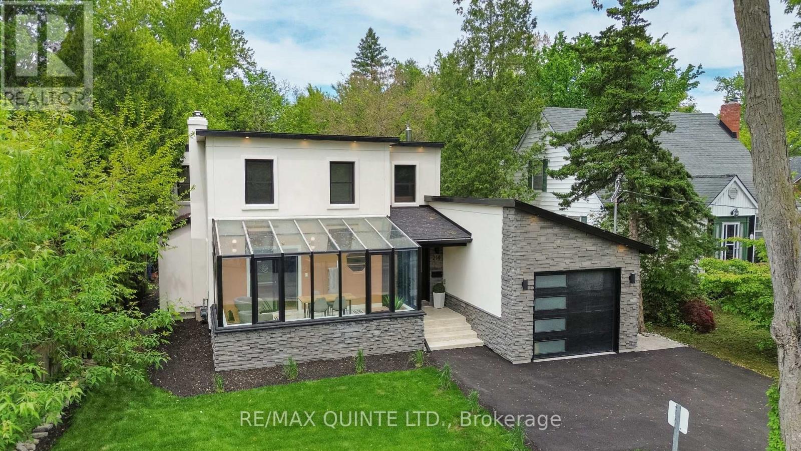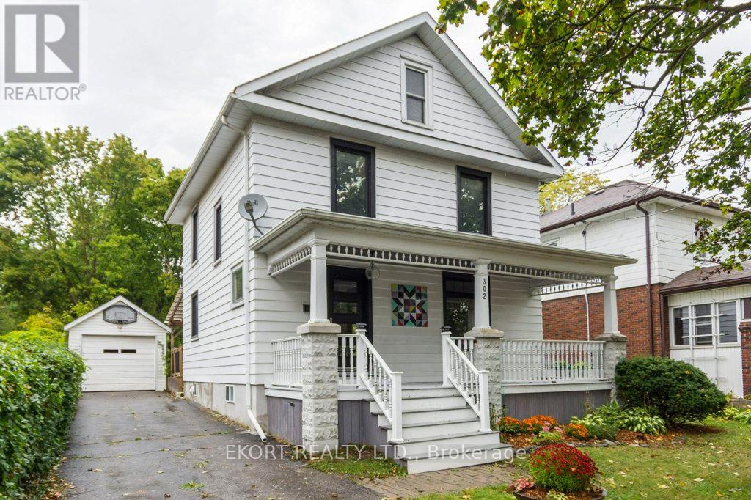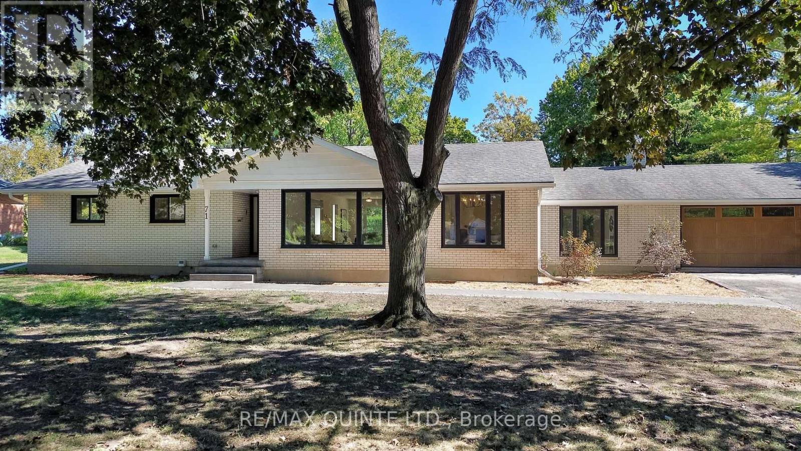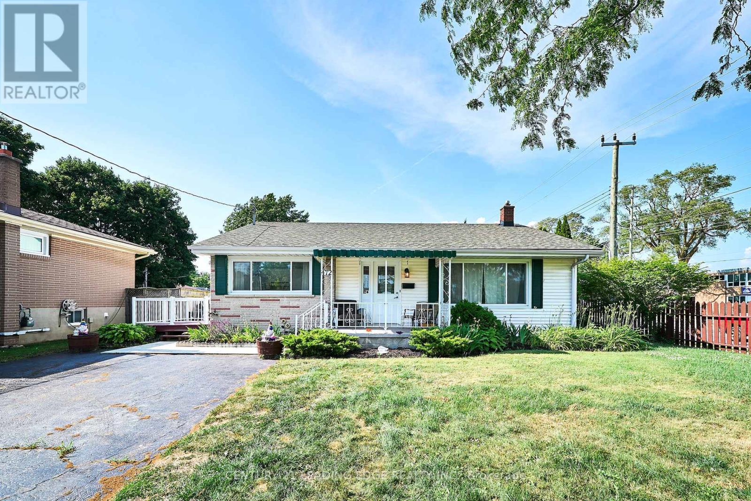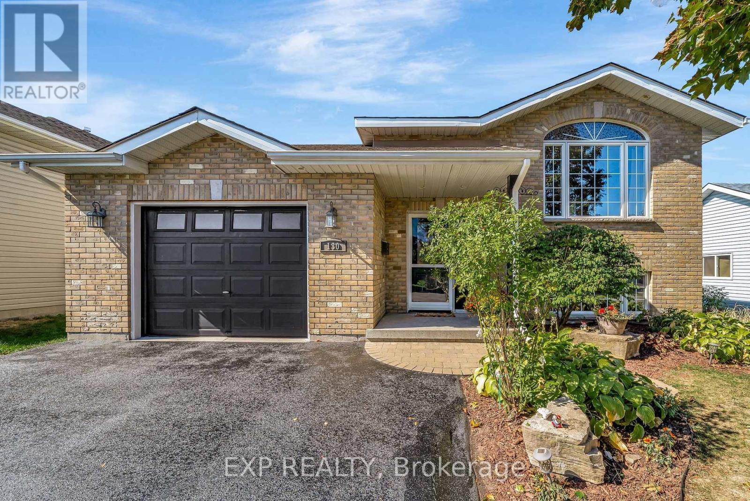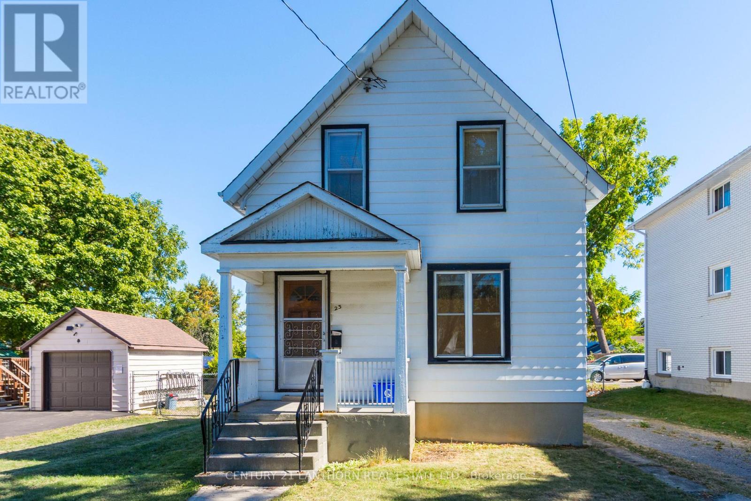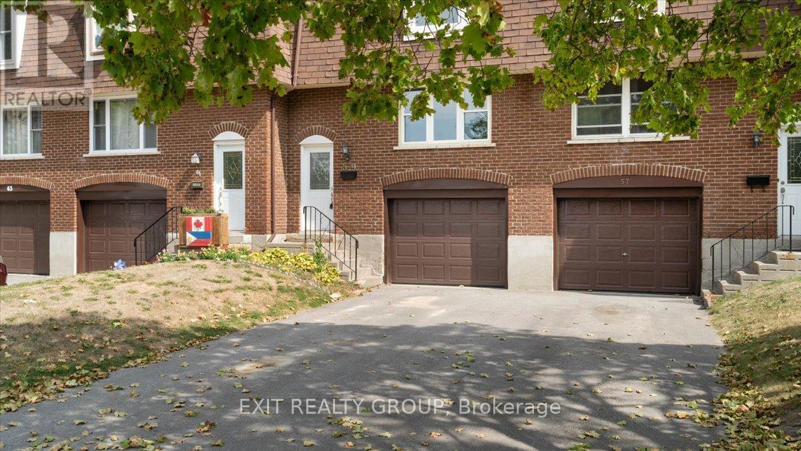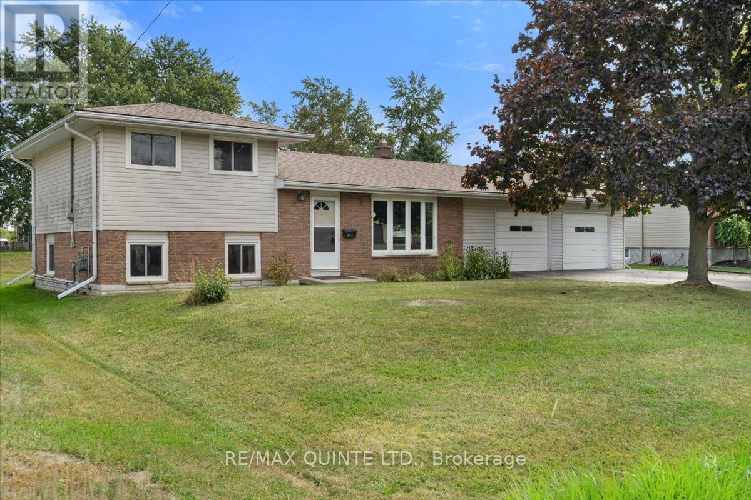- Houseful
- ON
- Belleville
- Parkdale
- 2 Marchmont Pl
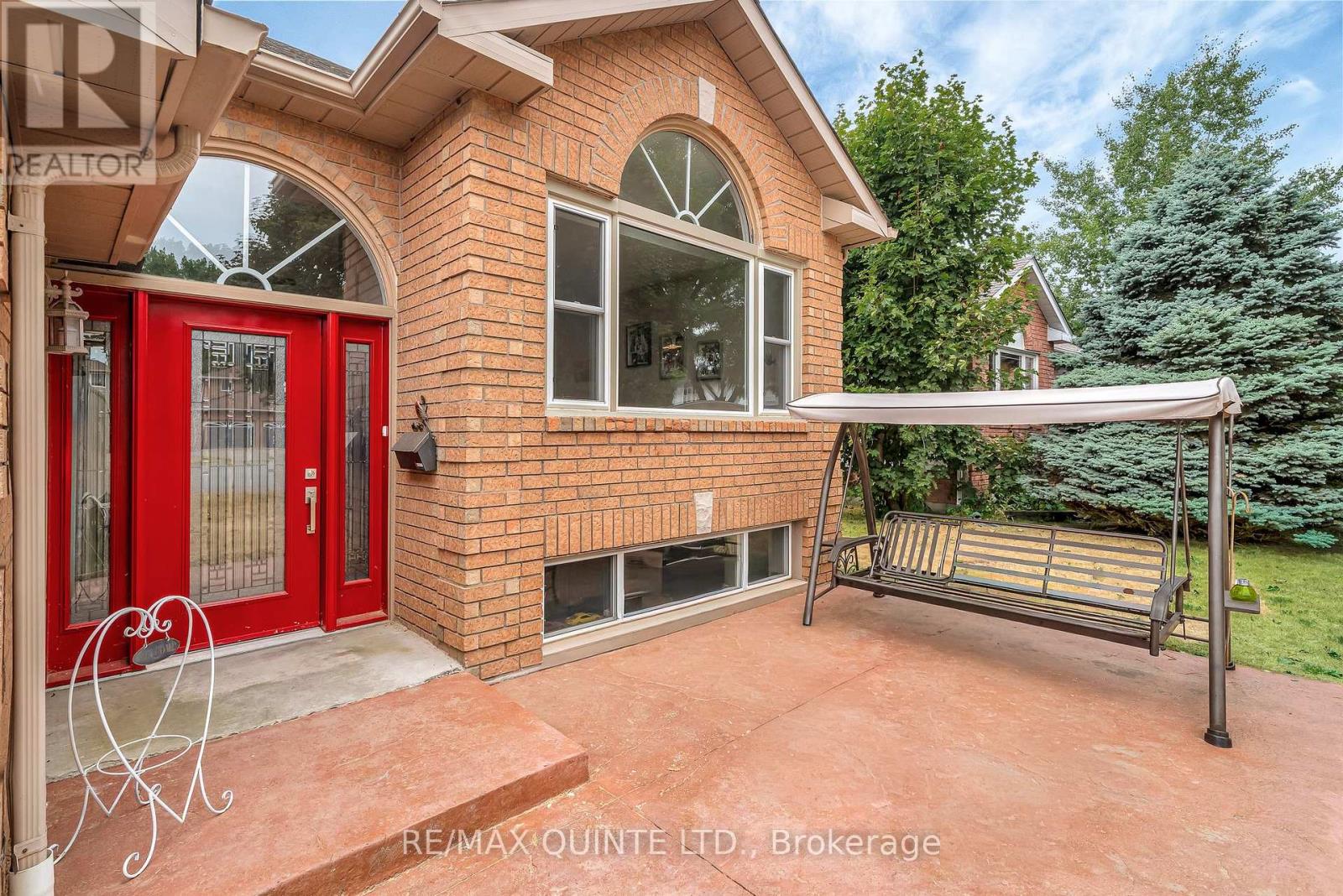
Highlights
Description
- Time on Housefulnew 3 days
- Property typeSingle family
- StyleRaised bungalow
- Neighbourhood
- Median school Score
- Mortgage payment
Family-friendly West End bungalow in West Park Village! Welcome to this warm and inviting raised bungalow, nestled on a quiet cul-de-sac in desirable West Park Village. Lovingly maintained and thoughtfully updated over the years, this home is move-in ready for your family. Step inside to a bright and spacious living room that flows into the open-concept kitchen and dining area perfect for family meals and everyday connection. Patio doors lead out to a fenced backyard. The main floor offers a primary bedroom, plus a second bedroom ideal for young children, a nursery, or guests. With durable, carpet-free flooring throughout this home is easy to clean and family-friendly. Downstairs, a newly renovated lower level provides even more living space. The large family room is perfect for movie nights, games, or teen hangouts, while a newly finished bedroom and three-piece bathroom give older kids or visiting family their own private retreat. Outside, the generous driveway accommodates up to six vehicles. Located within walking distance to schools, shopping, and everyday conveniences, this home offers both comfort and community. With a long list of upgrades, including new windows, siding (2024), heat pump (2024), furnace (2024), attic insulation (2025), new front door, garage door and opener (2022), it's an energy-saving home that will serve your family well for years to come. (id:63267)
Home overview
- Cooling Central air conditioning
- Heat source Natural gas
- Heat type Heat pump
- Sewer/ septic Sanitary sewer
- # total stories 1
- Fencing Fully fenced
- # parking spaces 8
- Has garage (y/n) Yes
- # full baths 2
- # total bathrooms 2.0
- # of above grade bedrooms 3
- Has fireplace (y/n) Yes
- Community features School bus
- Subdivision Belleville ward
- Lot desc Landscaped
- Lot size (acres) 0.0
- Listing # X12416840
- Property sub type Single family residence
- Status Active
- Family room 3.26m X 6.89m
Level: Basement - Laundry 5.34m X 3.58m
Level: Basement - Bathroom 3.34m X 2.12m
Level: Basement - 3rd bedroom 3.45m X 3.49m
Level: Basement - Living room 4.97m X 6.34m
Level: Main - Foyer 2.06m X 2.16m
Level: Main - Primary bedroom 4.13m X 3.51m
Level: Main - Kitchen 3.64m X 2.8m
Level: Main - Bathroom 1.53m X 2.62m
Level: Main - 2nd bedroom 3.76m X 2.57m
Level: Main - Dining room 3.64m X 2.68m
Level: Main
- Listing source url Https://www.realtor.ca/real-estate/28891648/2-marchmont-place-belleville-belleville-ward-belleville-ward
- Listing type identifier Idx

$-1,706
/ Month

