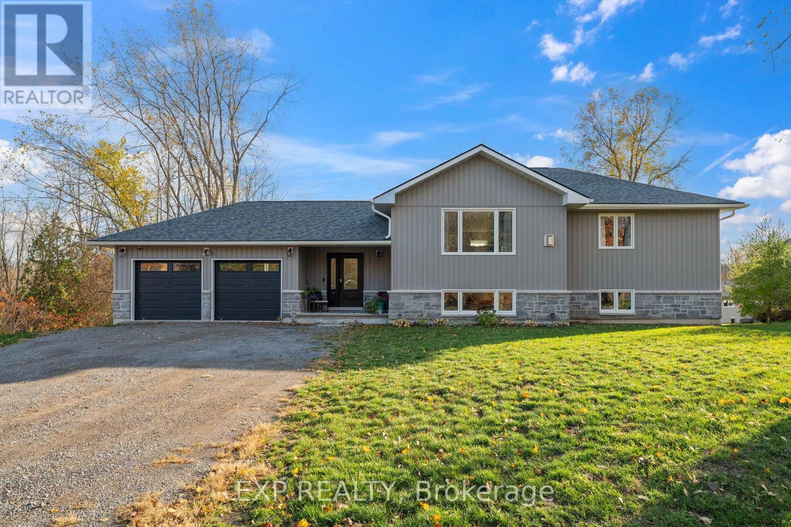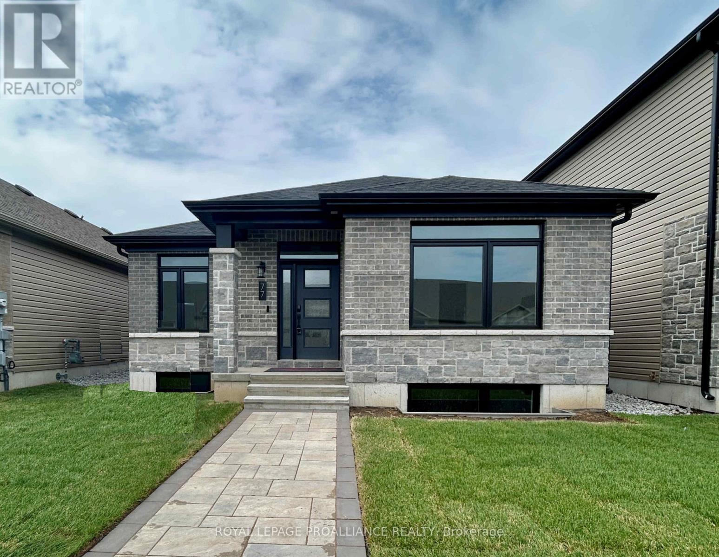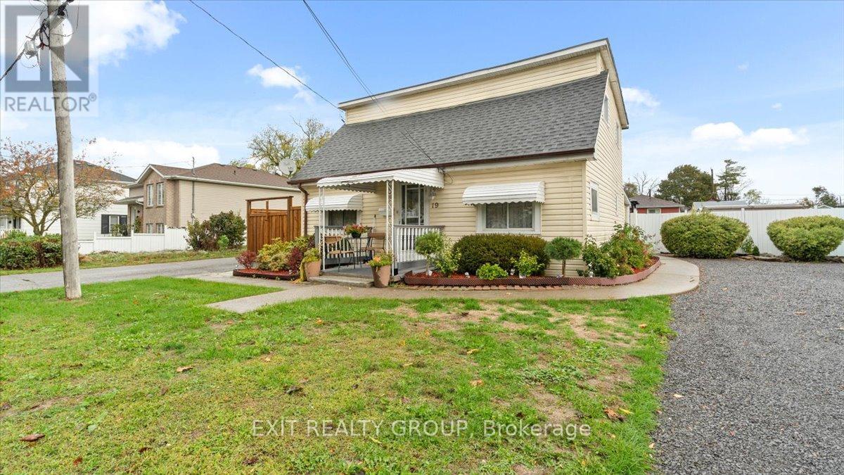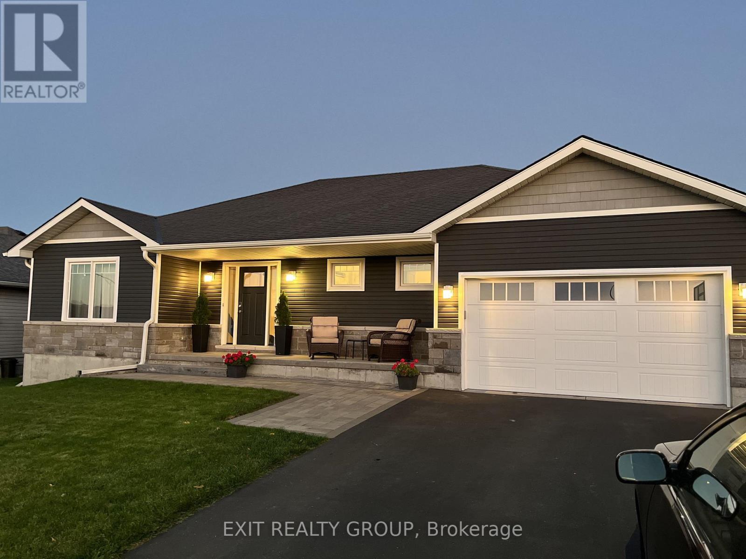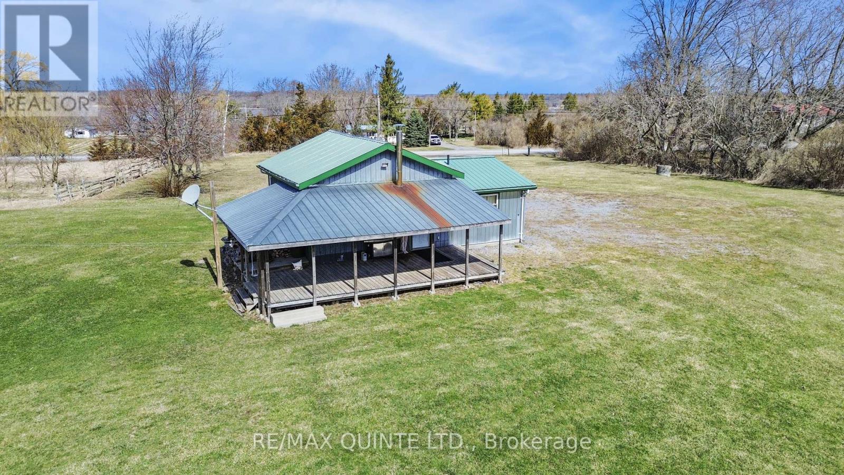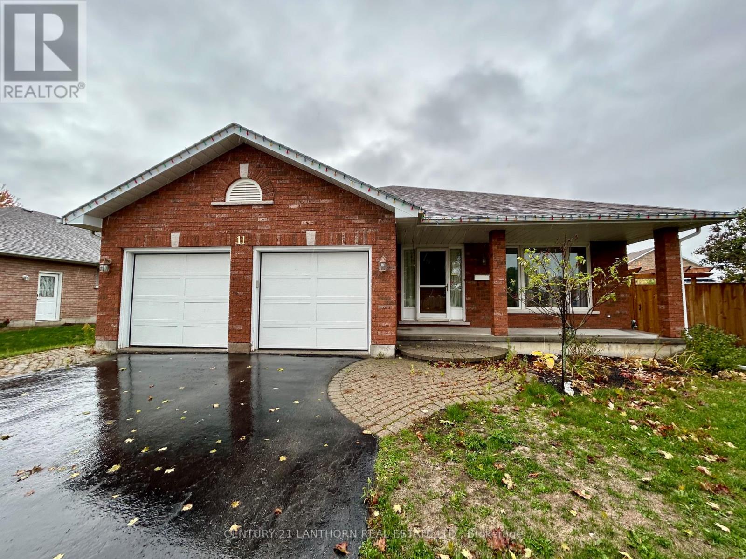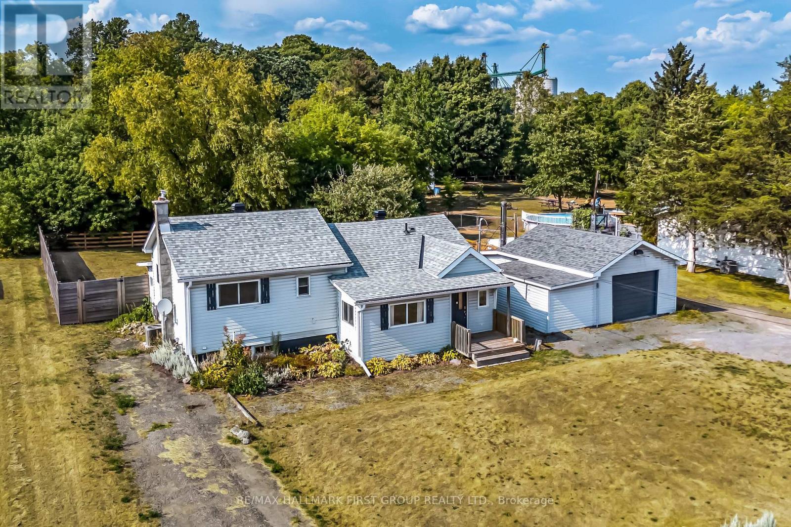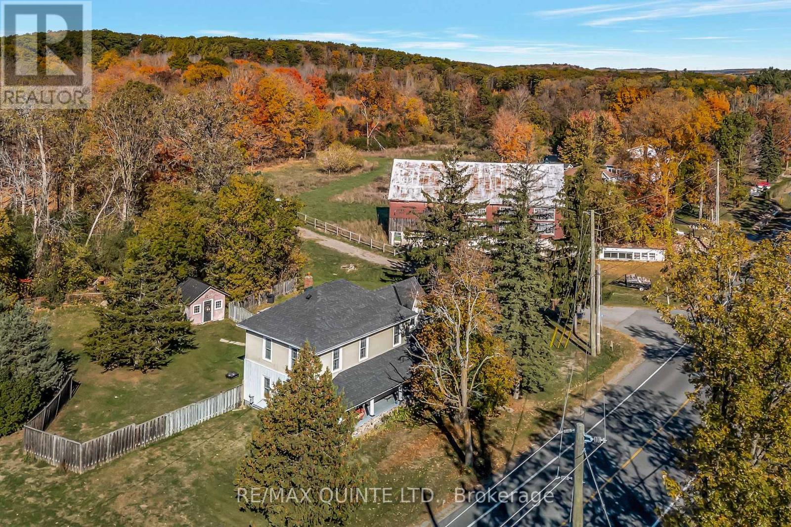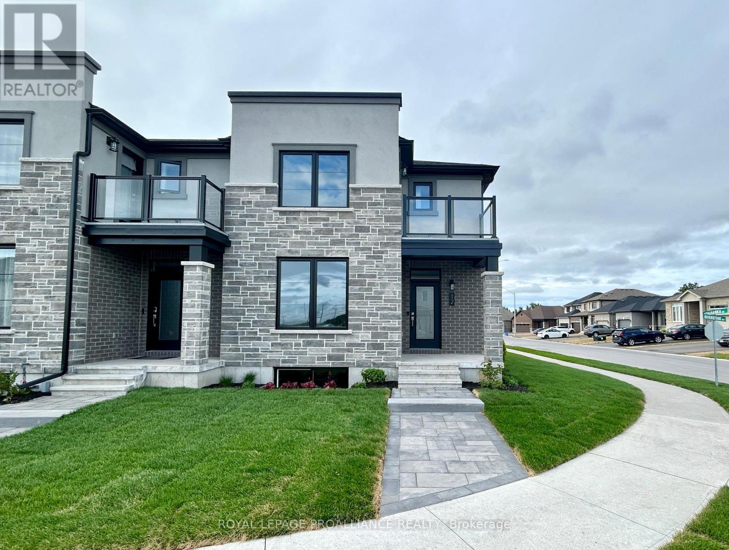- Houseful
- ON
- Belleville
- K8N
- 206 Elmwood Dr
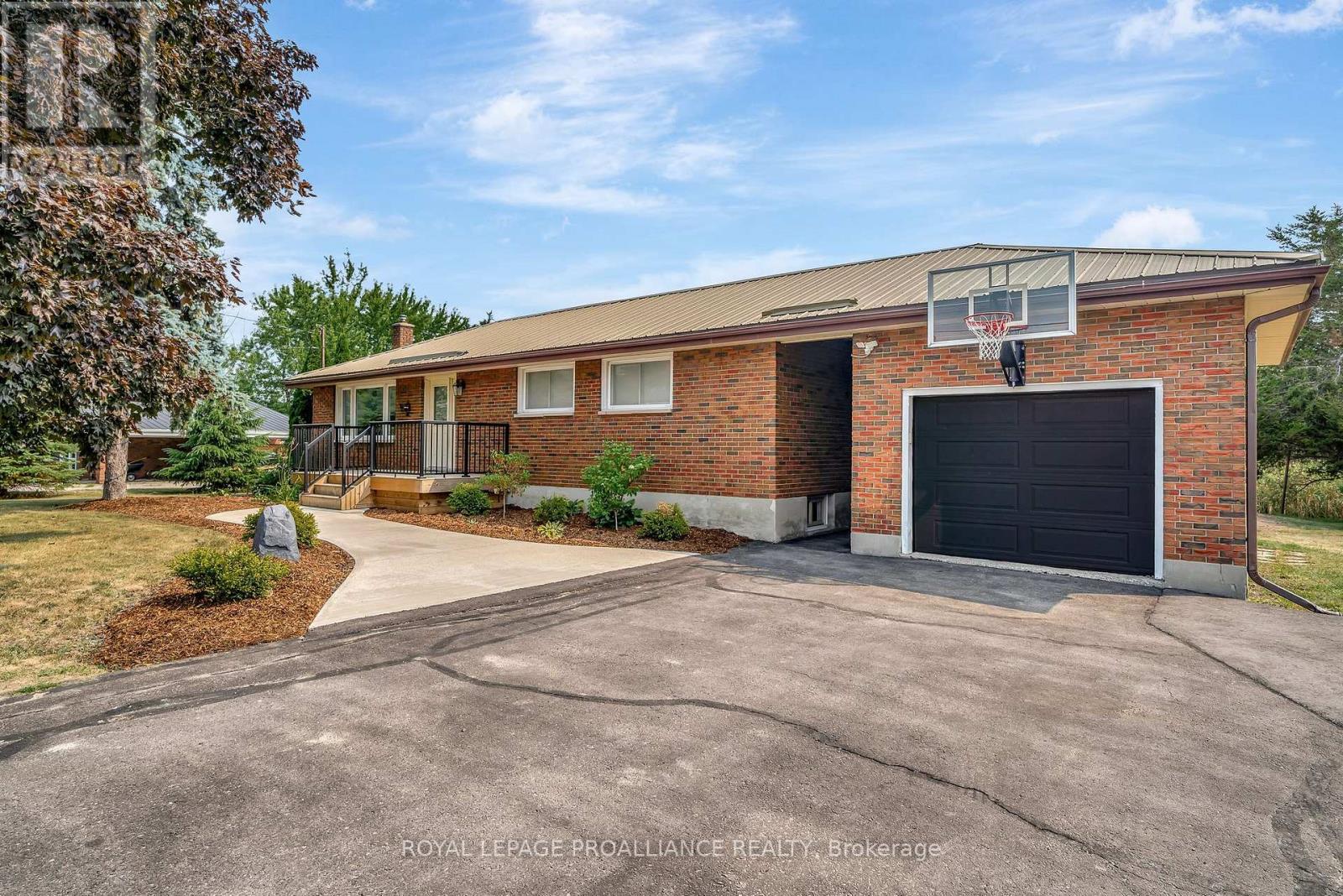
Highlights
Description
- Time on Houseful42 days
- Property typeSingle family
- StyleBungalow
- Median school Score
- Mortgage payment
OPEN HOUSE: Saturday October 4th, 12-1:30pm. Enjoy the many perks of rural living within minutes to town amenities. Introducing 206 Elmwood Drive. Impressive curb appeal @ this all brick beauty with metal roof & massive freshly sealed drive. The established perennial garden lined path to the spacious front deck invites you into the entry with convenient coat closet storage to the original hardwood flooring throughout. Bright bay window in the living & fireplace with trending surround feature is open to the dining space, large enough to accommodate a harvest table. Stunning custom kitchen with neutral cabinetry to ceiling, under valance lighting & durable dekton countertops. Bonus, the stainless steel appliances are included. Coordinating lighting from the dining combined with pot lights & functional pantry closet. Three bedrooms on this main level nicely accommodates growing family living + a full bath with updated vanity. Additional living space in the fully finished basement providing a comfortable rec room with newer carpet & included built in TV media centre for your entertaining enjoyment. Laminate flooring through the remaining space offering two great flex rooms, you decide the use. One currently functioning as an office & the other with the window as a gym with cabinetry storage & bar fridge. Laundry, 2 piece bath & large utility room with workshop option here as well. Step out the back door to your interlocking patio with gas BBQ connection, raised vegetable gardens, in-ground dog fencing & new septic bed open to natural nature beyond. The 323 sq ft garage provides even more functional storage at this country charmer, surrounded by mature red maple, pines, cedars & lilac trees. You're invited to view this wonderfully updated home on desirable Elmwood Drive. (id:63267)
Home overview
- Cooling Central air conditioning
- Heat source Natural gas
- Heat type Forced air
- Sewer/ septic Septic system
- # total stories 1
- # parking spaces 9
- Has garage (y/n) Yes
- # full baths 1
- # half baths 1
- # total bathrooms 2.0
- # of above grade bedrooms 3
- Has fireplace (y/n) Yes
- Subdivision Thurlow ward
- View View
- Directions 2250077
- Lot desc Landscaped
- Lot size (acres) 0.0
- Listing # X12394656
- Property sub type Single family residence
- Status Active
- Utility 5.19m X 3.54m
Level: Basement - Recreational room / games room 3.78m X 6.87m
Level: Basement - Office 5.3m X 3.54m
Level: Basement - Other 5.54m X 3.06m
Level: Basement - Laundry 2.06m X 3.06m
Level: Basement - 3rd bedroom 3.02m X 2.73m
Level: Basement - 2nd bedroom 3.62m X 2.73m
Level: Main - Living room 4.98m X 3.82m
Level: Main - Bedroom 3.62m X 2.9m
Level: Main - Kitchen 3.66m X 2.9m
Level: Main - Dining room 3.12m X 3.05m
Level: Main
- Listing source url Https://www.realtor.ca/real-estate/28842800/206-elmwood-drive-belleville-thurlow-ward-thurlow-ward
- Listing type identifier Idx

$-1,520
/ Month

