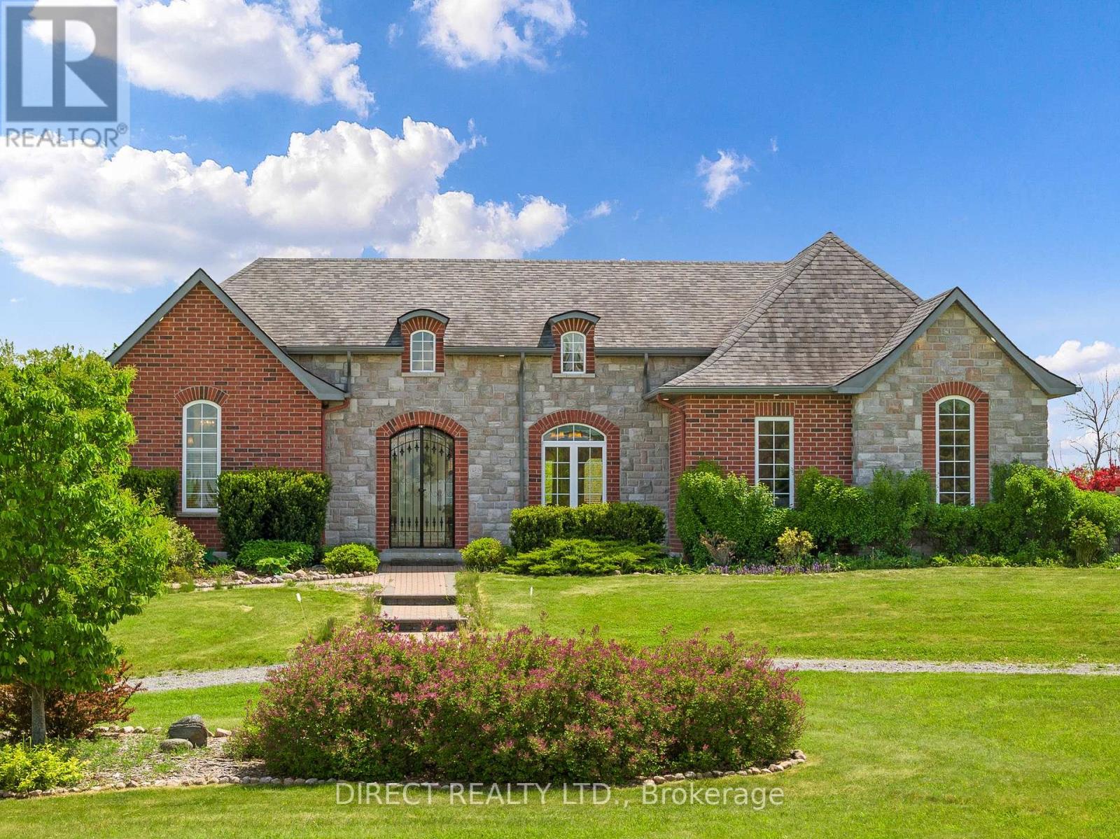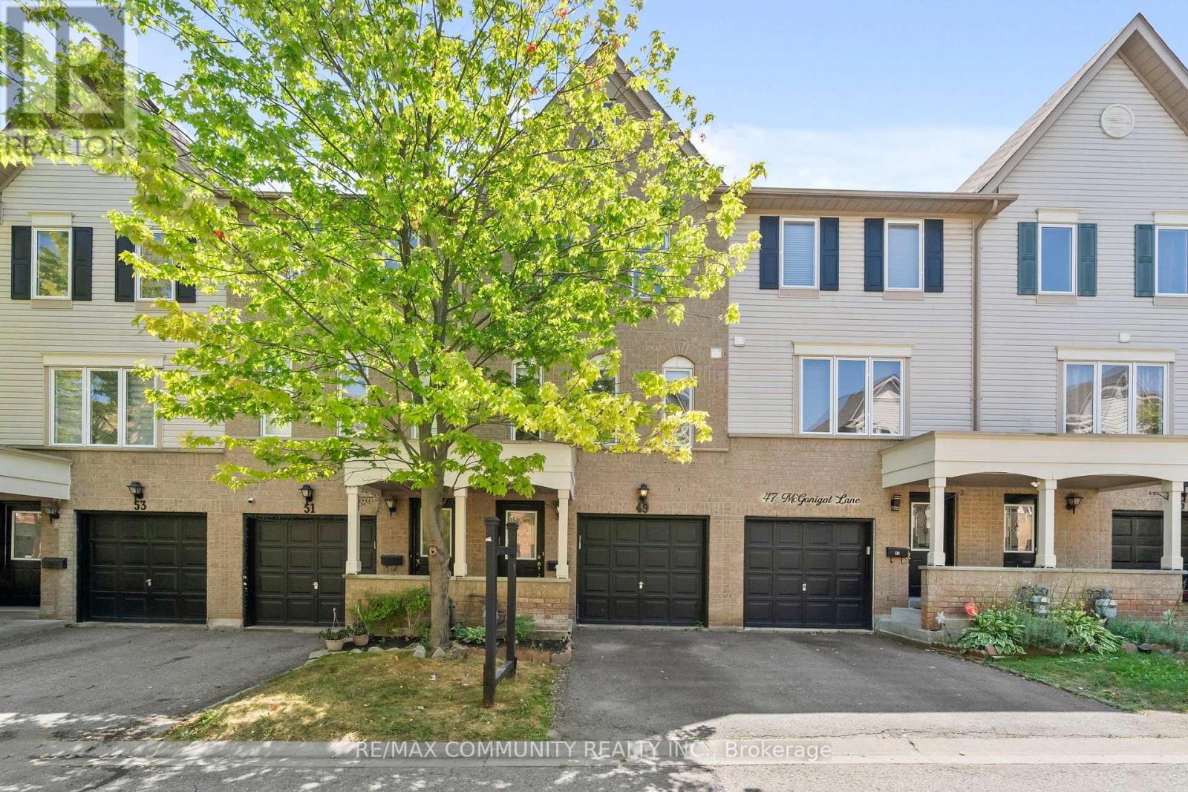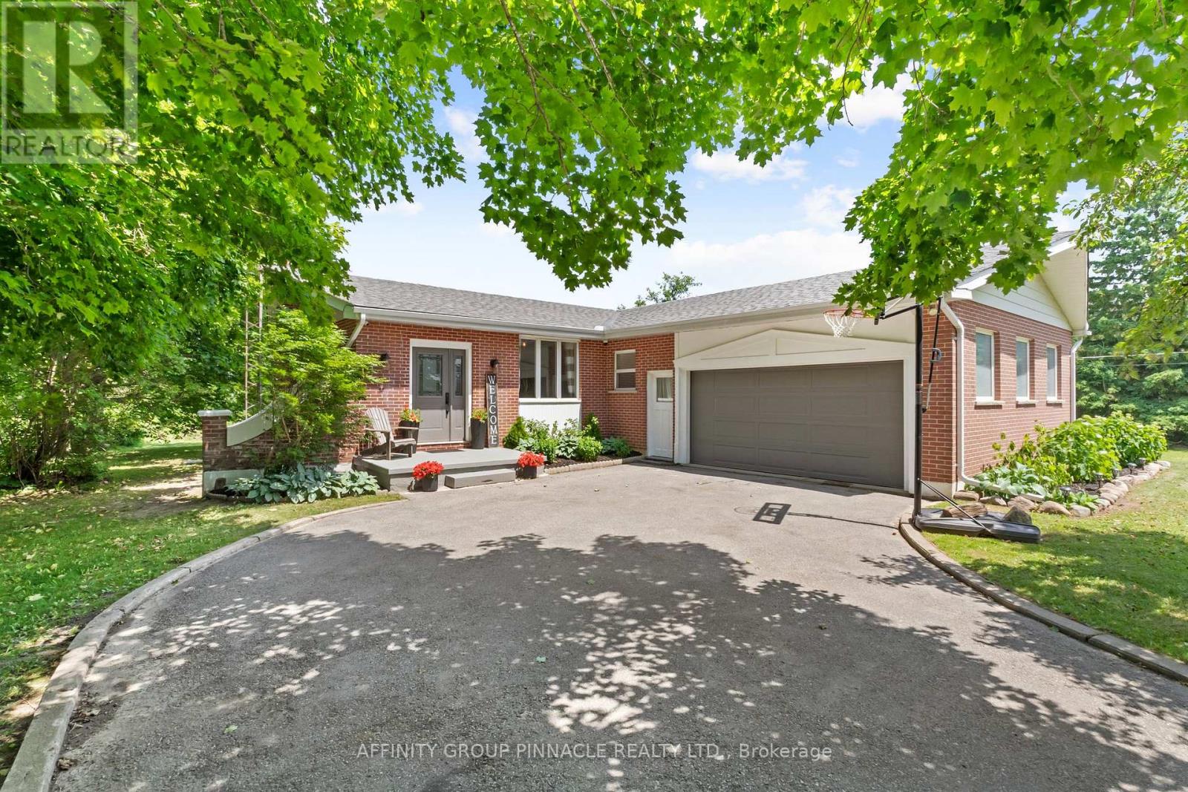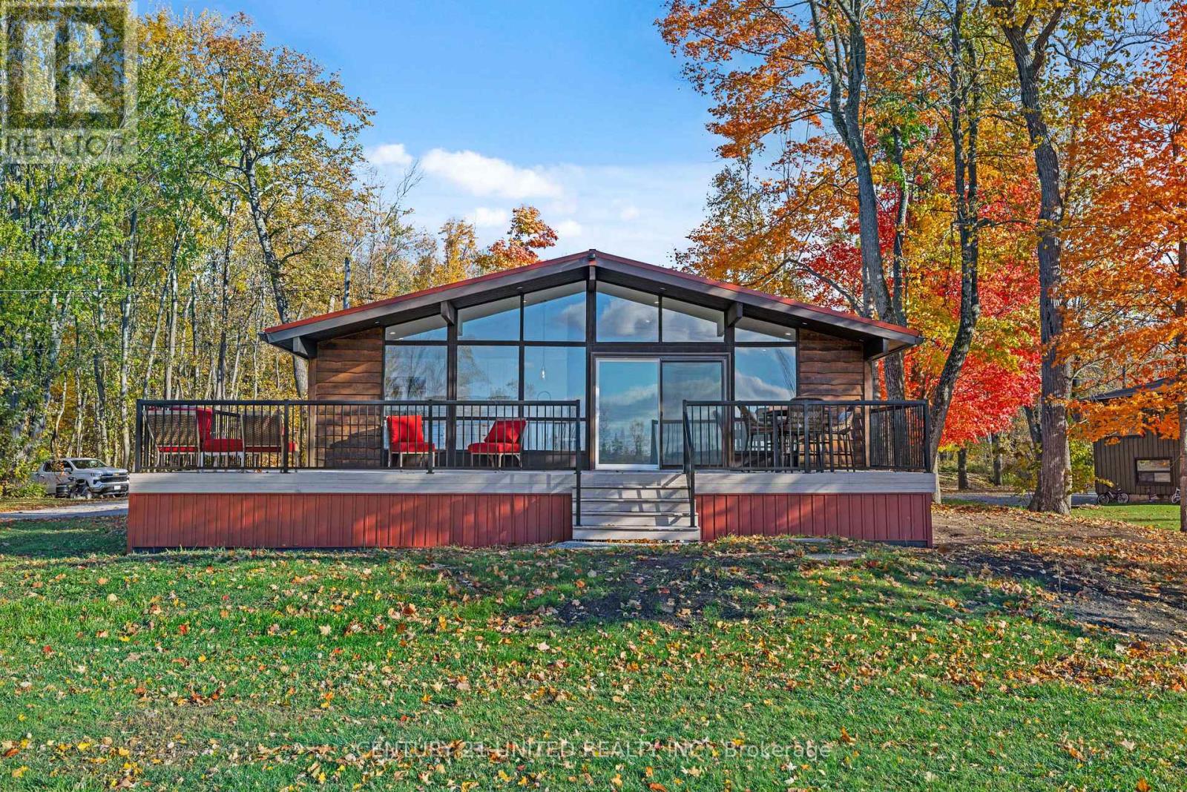- Houseful
- ON
- Belleville
- K0K
- 2104 Highway 37 #b

2104 Highway 37 #b
2104 Highway 37 #b
Highlights
Description
- Time on Houseful137 days
- Property typeSingle family
- StyleBungalow
- Median school Score
- Mortgage payment
Experience sustainable luxury on 32 acres of pristine land fronting on the Moira River, complete with a convenient boat launch next door. This custom-built ICF home features 3 bedrooms, 3 bathrooms, in-floor radiant heating, and Maple & Hickory hardwood floors with a dog-friendly finish. The gourmet kitchen boasts Italian hand-blown glass pendant lights, granite countertops, and a magnetic induction stove. Powered and heated by a combination of hydro, solar panels, a windmill, and a high-efficiency wood-fired boiler system, the home ensures energy efficiency. An 1,800 sq ft ICF-constructed workshop with in-floor radiant heating, its own 3-piece bath, and hot water tank provides ample space for farming equipment or large-scale woodworking projects. Embrace organic living with gardens, an orchard, French lilacs, an aquaponics greenhouse with a fish tank, and chicken coops. Additional features include a custom masonry barrel oven for outdoor cooking. This estate offers a harmonious blend of sustainability, craftsmanship, and comfort. (id:63267)
Home overview
- Heat type Other
- # total stories 1
- # parking spaces 7
- Has garage (y/n) Yes
- # full baths 2
- # half baths 1
- # total bathrooms 3.0
- # of above grade bedrooms 3
- Subdivision Thurlow ward
- View River view, direct water view
- Water body name Moira river
- Directions 1433691
- Lot desc Landscaped
- Lot size (acres) 0.0
- Listing # X12201604
- Property sub type Single family residence
- Status Active
- Utility 2.88m X 1.66m
Level: Lower - Family room 9.09m X 7.29m
Level: Lower - Bathroom 3.77m X 2.65m
Level: Lower - Bedroom 3.98m X 3.92m
Level: Lower - Bedroom 4.54m X 5.03m
Level: Lower - Laundry 3.98m X 2.23m
Level: Lower - Office 3.02m X 3.14m
Level: Lower - Bathroom 3.92m X 5.23m
Level: Main - Primary bedroom 4.55m X 4.17m
Level: Main - Bathroom 1.33m X 1.87m
Level: Main - Living room 7.63m X 5.01m
Level: Main - Kitchen 3.04m X 5.01m
Level: Main - Foyer 1.92m X 2.27m
Level: Main
- Listing source url Https://www.realtor.ca/real-estate/28427820/2104b-highway-37-belleville-thurlow-ward-thurlow-ward
- Listing type identifier Idx

$-3,187
/ Month












