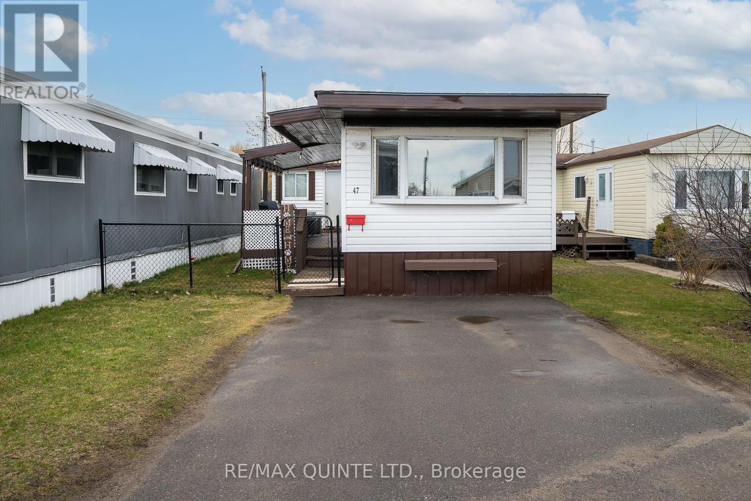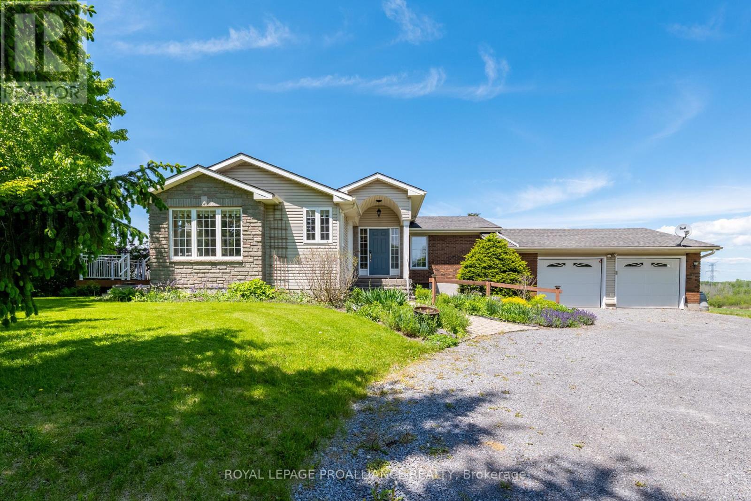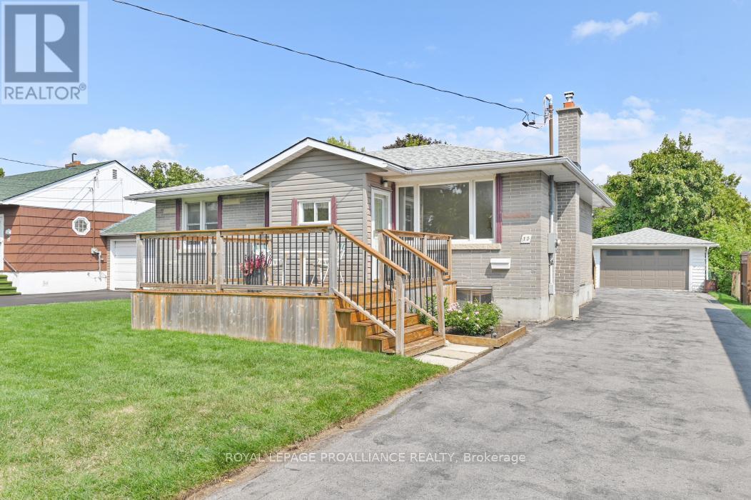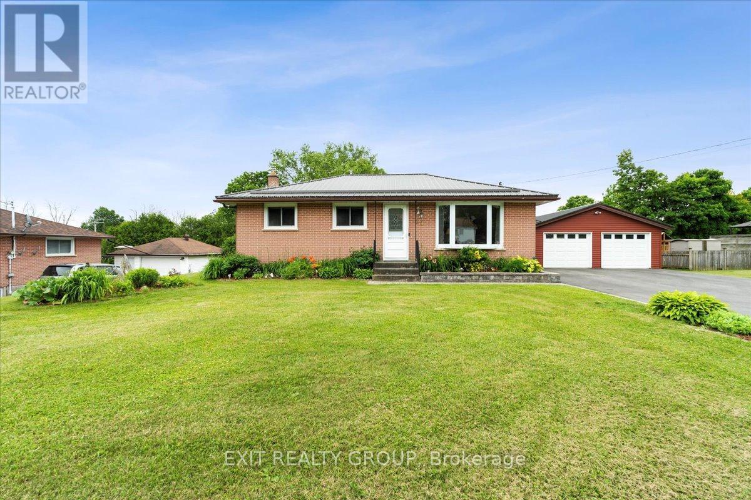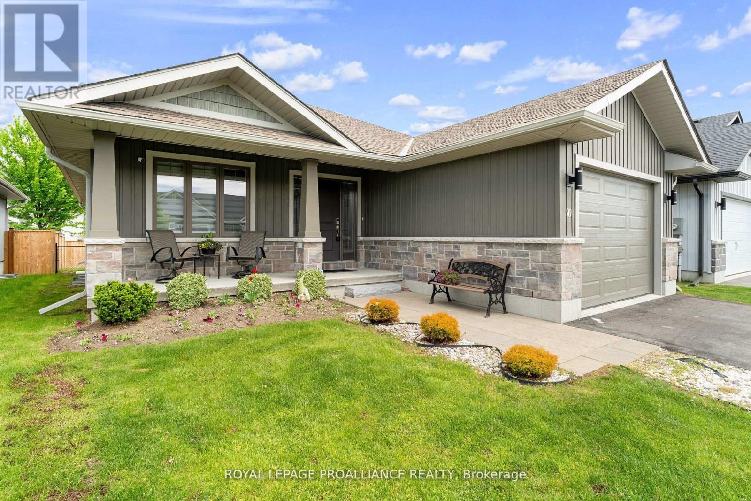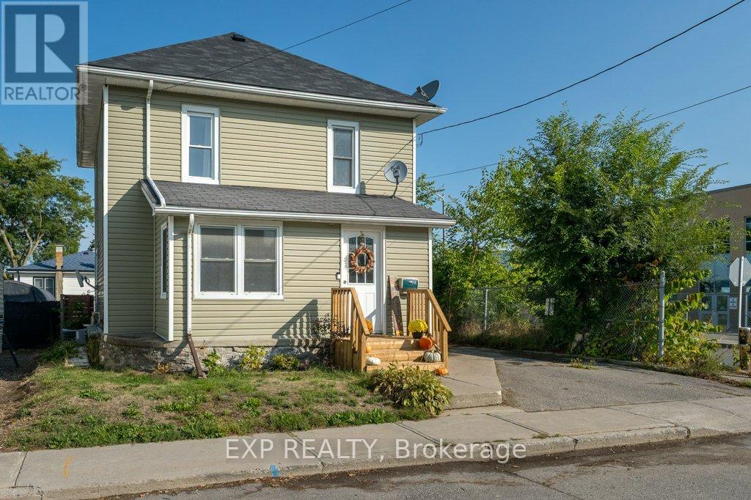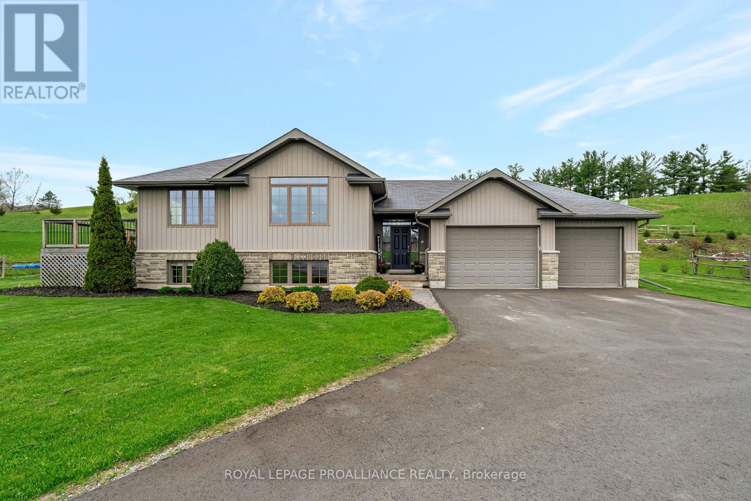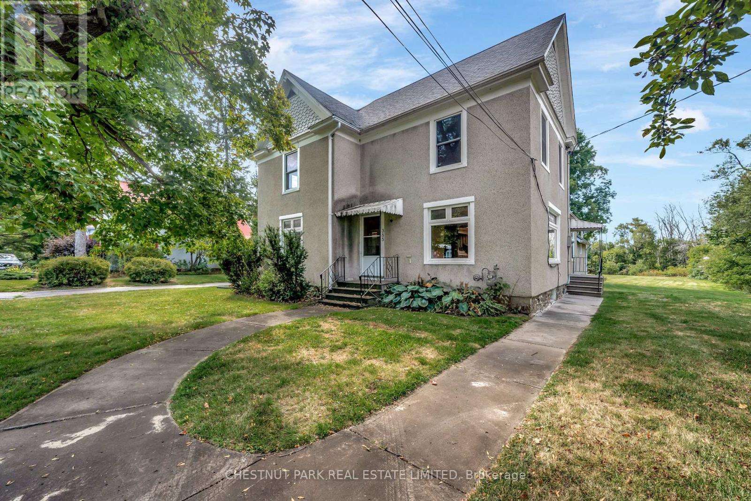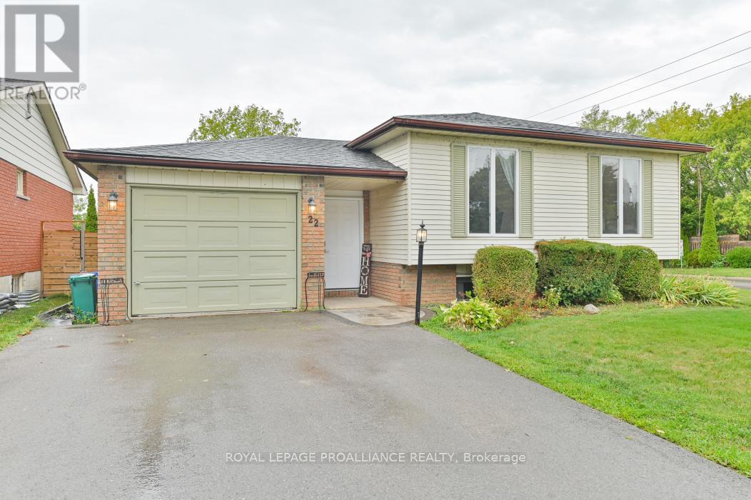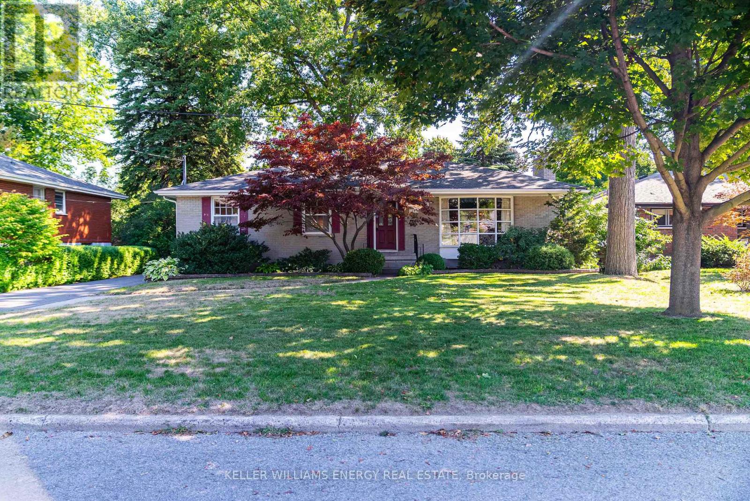- Houseful
- ON
- Belleville
- East Hill
- 215 Haig Rd
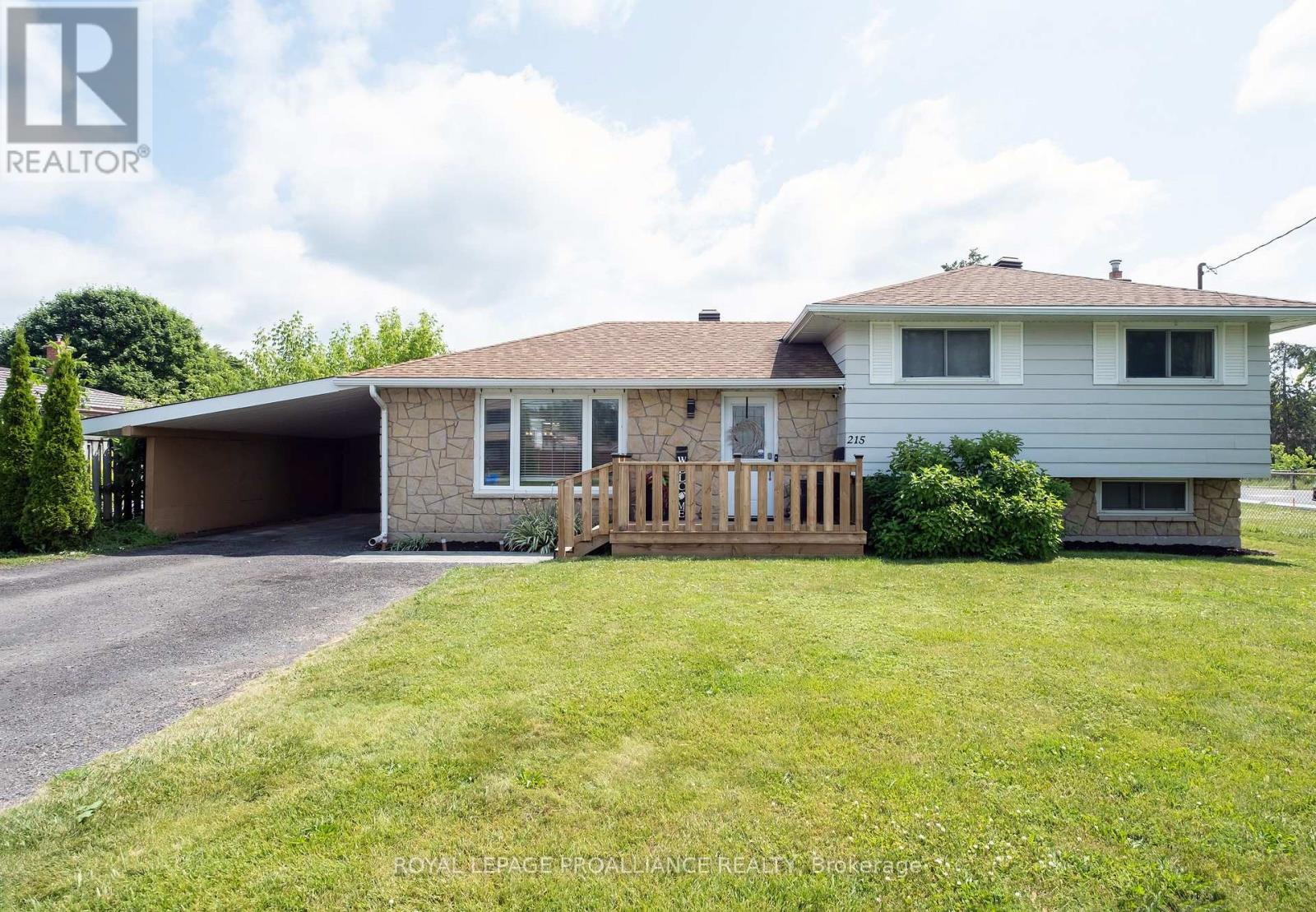
Highlights
Description
- Time on Houseful77 days
- Property typeSingle family
- Neighbourhood
- Median school Score
- Mortgage payment
Lovely side split in the east end of Belleville, backing onto the park! Take note of the welcoming stamped concrete walkway and front deck which lead you right into the front foyer and a great open floor plan. What a perfect spot for entertaining in this combination living, dining and kitchen area! The kitchen includes the appliances and is complemented by a generous 7'+ island; shaker style cabinets; some soft close hardware; pull outs; gorgeous quartz counter tops; and, an exterior door which leads you to the back deck and barbeque with a gas line for convenience. The 3 bedrooms and 4 piece bathroom are just five steps up from this great space. The basement offers an exterior door in the laundry/utility room; 2 piece bathroom; and, a cozy family room with an electric fireplace. Right now, the current owners have the family room divided into two small rooms but the divider will be taken to leave the home as it was originally meant to be. Worth Mentioning: Windows Vinyl Double Paned; 100 AMP Breaker Panel; Forced Air Gas Furnace and Central Air approximately 6-8 years old. Recessed Lighting; Large Shed 16'5 x 12'4; Fenced back yard with access to the park; Some Measurements Less Jogs. (id:63267)
Home overview
- Cooling Central air conditioning
- Heat source Natural gas
- Heat type Forced air
- Sewer/ septic Sanitary sewer
- Fencing Partially fenced
- # parking spaces 4
- Has garage (y/n) Yes
- # full baths 1
- # half baths 1
- # total bathrooms 2.0
- # of above grade bedrooms 3
- Has fireplace (y/n) Yes
- Subdivision Belleville ward
- Directions 2093101
- Lot size (acres) 0.0
- Listing # X12237896
- Property sub type Single family residence
- Status Active
- Primary bedroom 3.15m X 3.91m
Level: 2nd - 2nd bedroom 3.76m X 2.82m
Level: 2nd - 3rd bedroom 2.74m X 2.74m
Level: 2nd - Family room 3.5m X 6.14m
Level: Basement - Utility 2.51m X 4.87m
Level: Basement - Foyer 3.42m X 1.21m
Level: Main - Dining room 2.76m X 2.79m
Level: Main - Kitchen 2.77m X 4.62m
Level: Main - Living room 3.42m X 5.05m
Level: Main
- Listing source url Https://www.realtor.ca/real-estate/28504766/215-haig-road-belleville-belleville-ward-belleville-ward
- Listing type identifier Idx

$-1,333
/ Month

