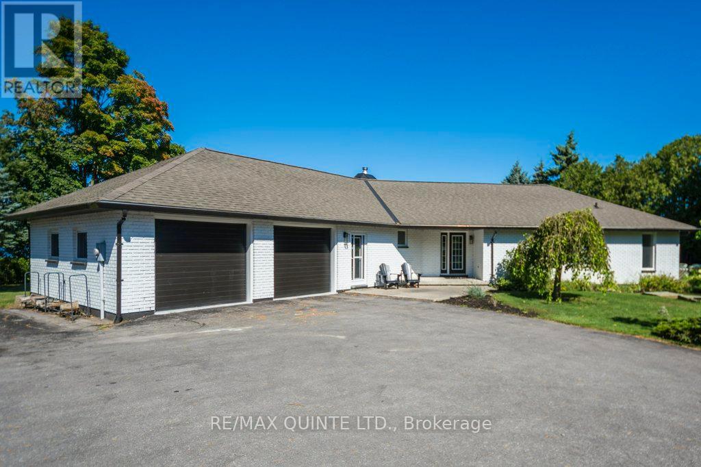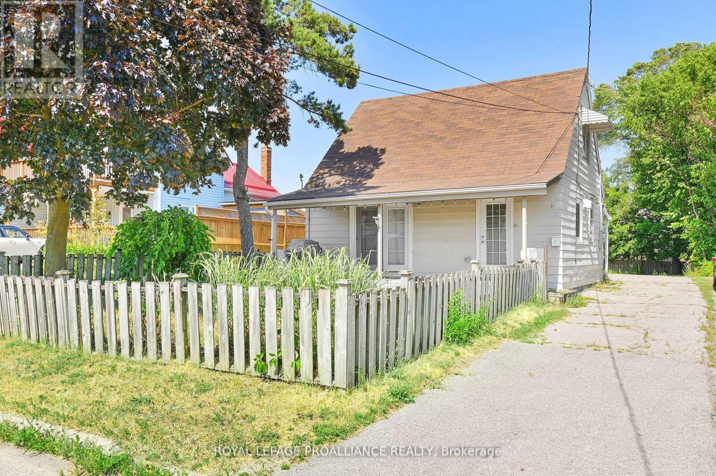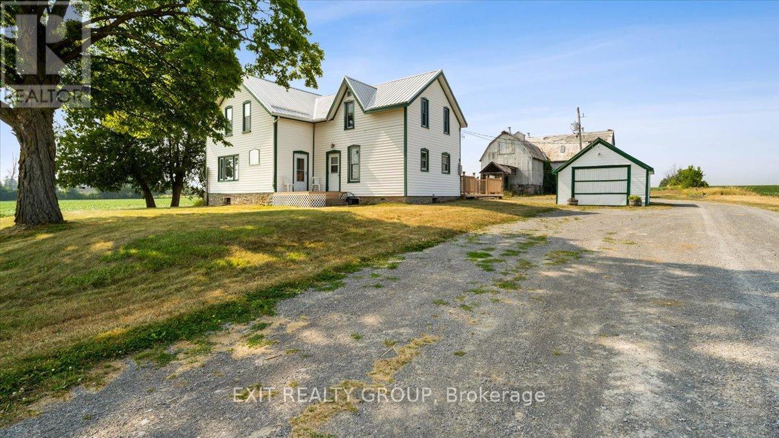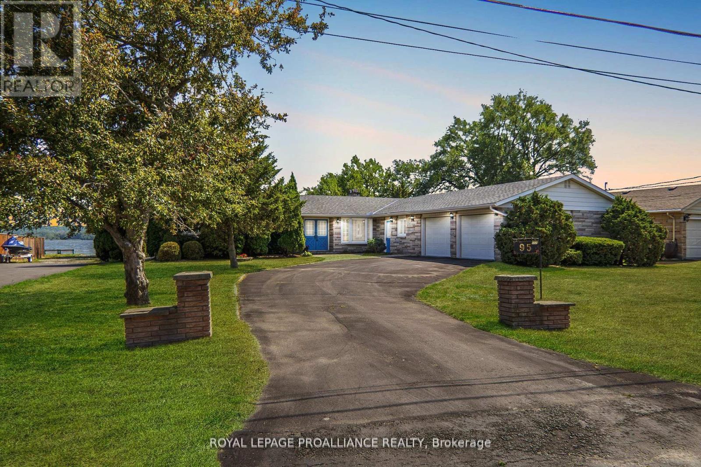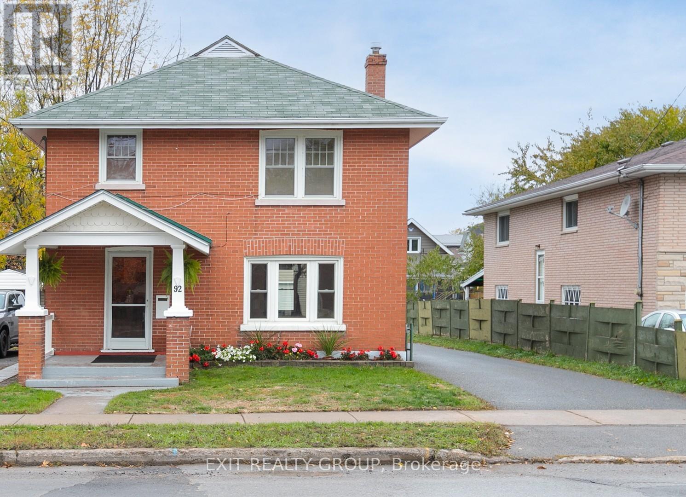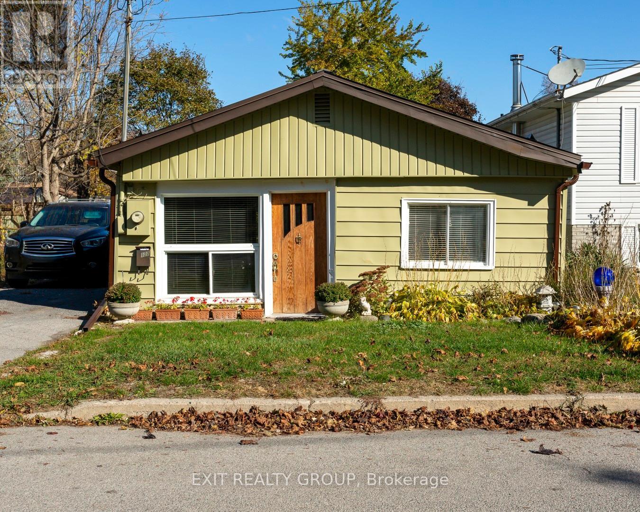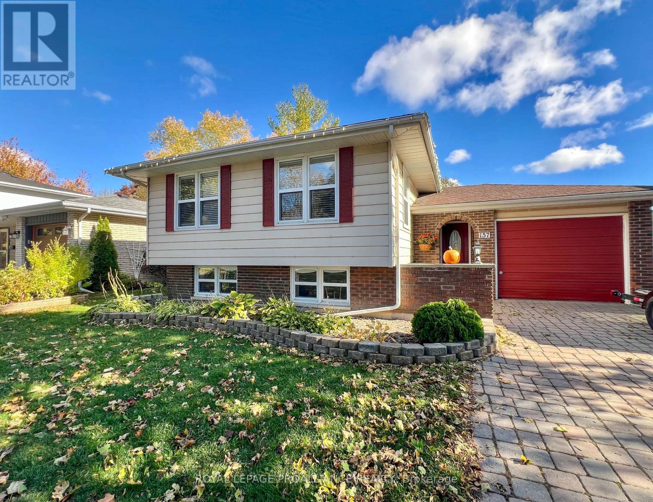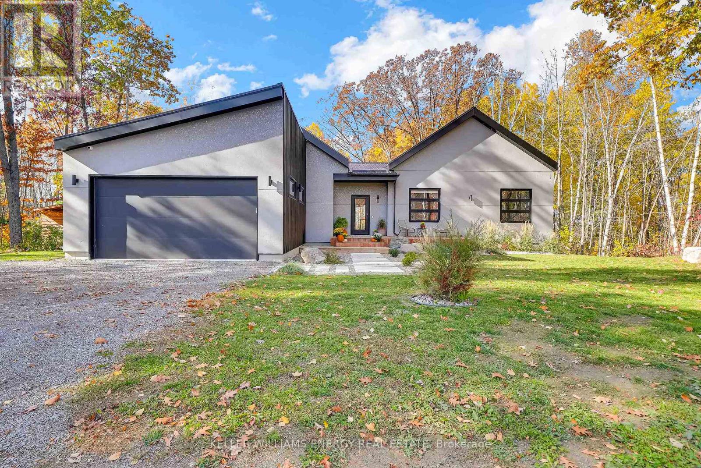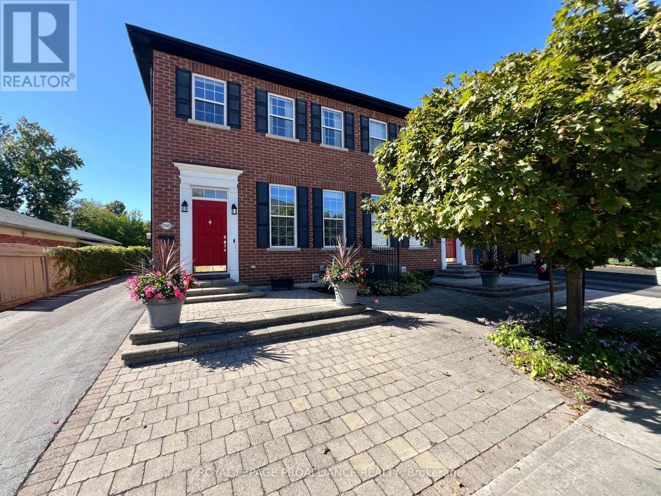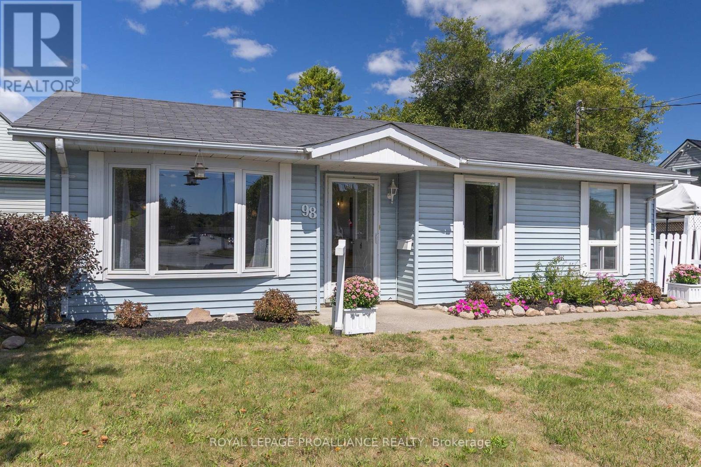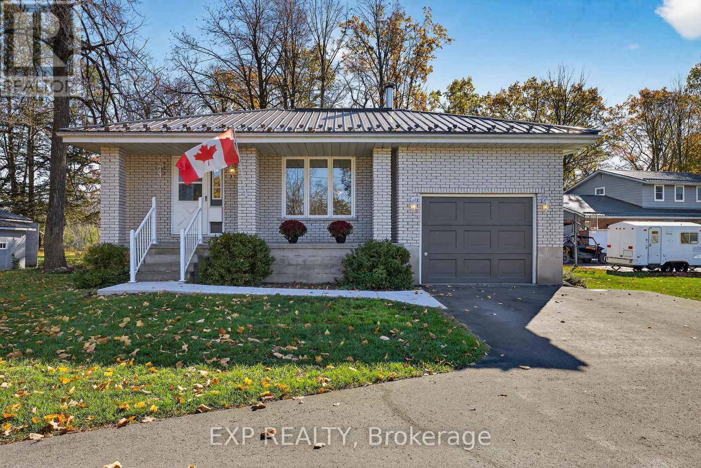- Houseful
- ON
- Belleville
- East Hill
- 218 Farley Ave
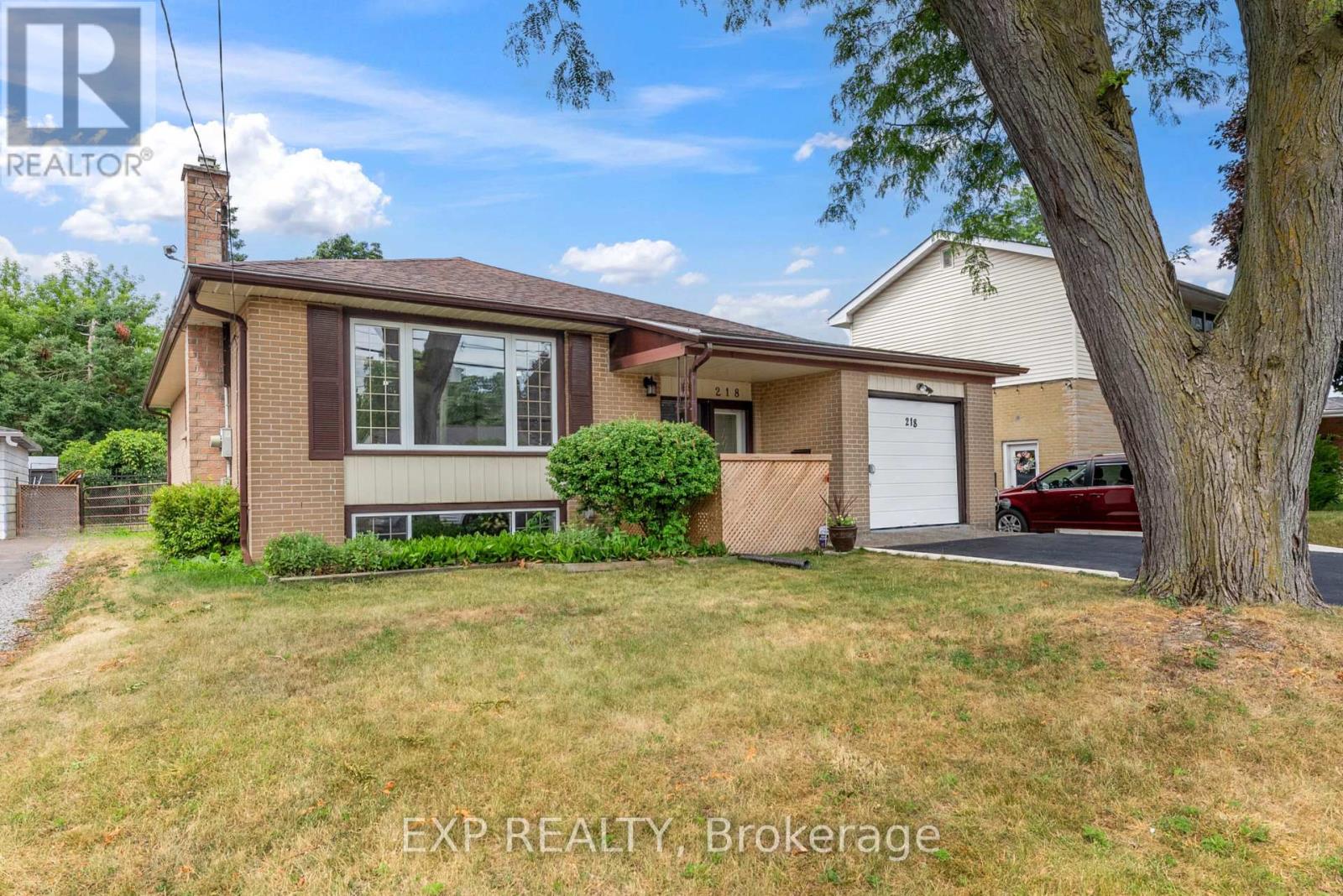
Highlights
Description
- Time on Houseful46 days
- Property typeSingle family
- StyleRaised bungalow
- Neighbourhood
- Median school Score
- Mortgage payment
Welcome to 218 Farley Ave, a bright and spacious raised bungalow with in-law suite in Belleville's desirable East End. This versatile home features two full kitchens and a separate entrance to the lower level, making it ideal for multigenerational families or those looking to generate additional income. The main floor offers hardwood flooring, an abundance of natural light, a large living room, full 4-piece bathroom, and two bedrooms. The dining room was previously a third bedroom and can easily be converted back. The lower level in-law suite includes its own kitchen, a full 3-piece bathroom, a third bedroom, and a generous rec room with gas fireplace and large windows for a bright, comfortable feel. A separate covered walkout entrance provides privacy and convenience for extended family or tenants. Outside, enjoy a private backyard oasis with a 16x32 saltwater in-ground pool, pool-house, dual-level deck, double gas lines for BBQs, and patio area perfect for entertaining. Complete with an attached garage and move-in ready condition, this home offers flexibility, comfort, and lasting value in one of Belleville's most sought-after neighbourhoods. (id:63267)
Home overview
- Cooling Central air conditioning
- Heat source Natural gas
- Heat type Forced air
- Has pool (y/n) Yes
- Sewer/ septic Sanitary sewer
- # total stories 1
- Fencing Fully fenced
- # parking spaces 3
- Has garage (y/n) Yes
- # full baths 2
- # total bathrooms 2.0
- # of above grade bedrooms 3
- Community features Community centre, school bus
- Subdivision Belleville ward
- Lot size (acres) 0.0
- Listing # X12406152
- Property sub type Single family residence
- Status Active
- Laundry 1.85m X 4.25m
Level: Lower - 3rd bedroom 3.65m X 4.27m
Level: Lower - Family room 4.47m X 9.04m
Level: Lower - Bathroom 2.23m X 1.63m
Level: Lower - Kitchen 1.67m X 4.23m
Level: Lower - Primary bedroom 3.84m X 3.47m
Level: Main - Living room 7.43m X 6.29m
Level: Main - 2nd bedroom 3.96m X 2.58m
Level: Main - Dining room 2.94m X 3.45m
Level: Main - Bathroom 2.59m X 2.32m
Level: Main - Kitchen 3.37m X 3.7m
Level: Main
- Listing source url Https://www.realtor.ca/real-estate/28868151/218-farley-avenue-belleville-belleville-ward-belleville-ward
- Listing type identifier Idx

$-1,466
/ Month

