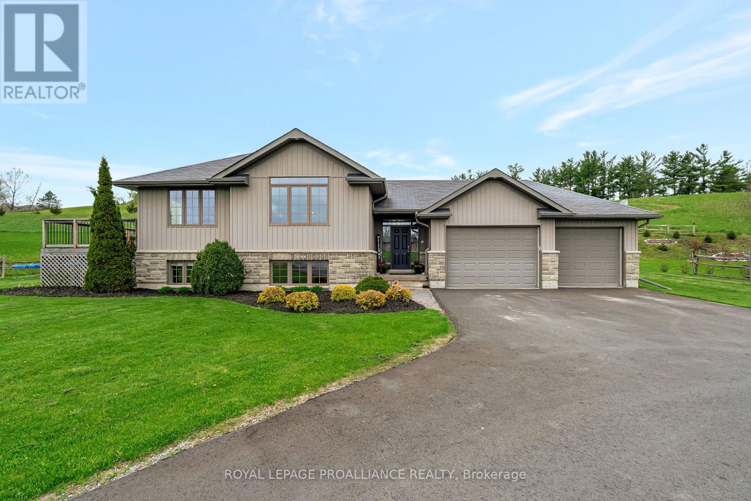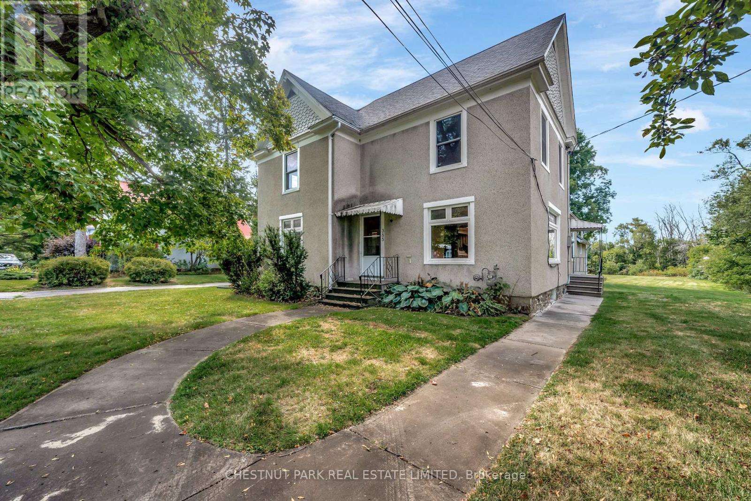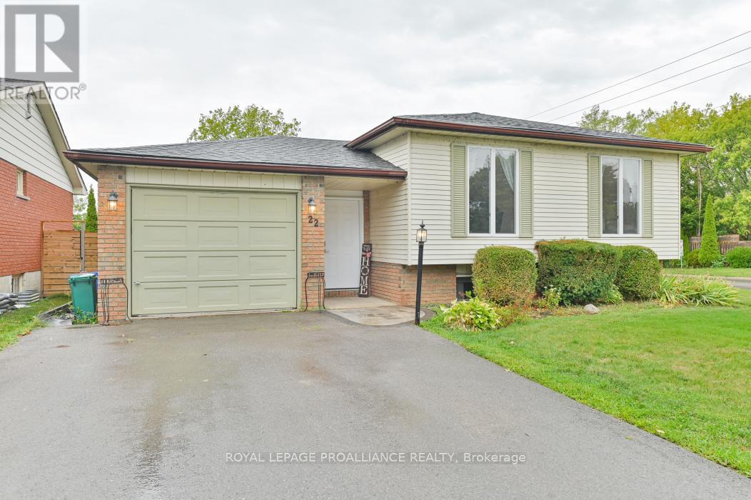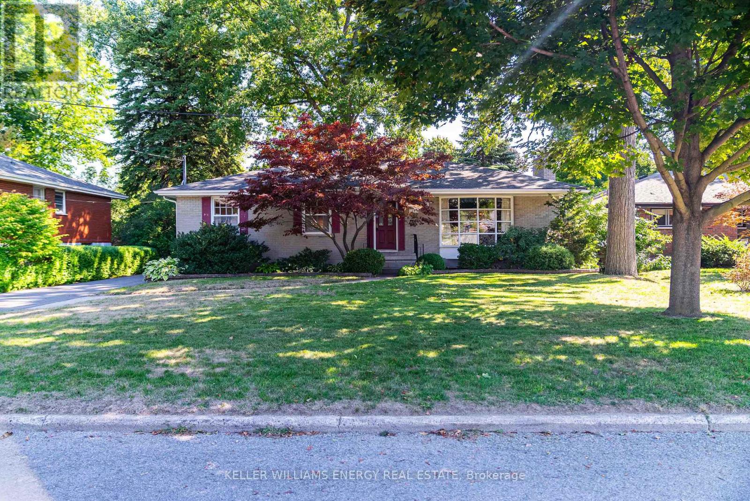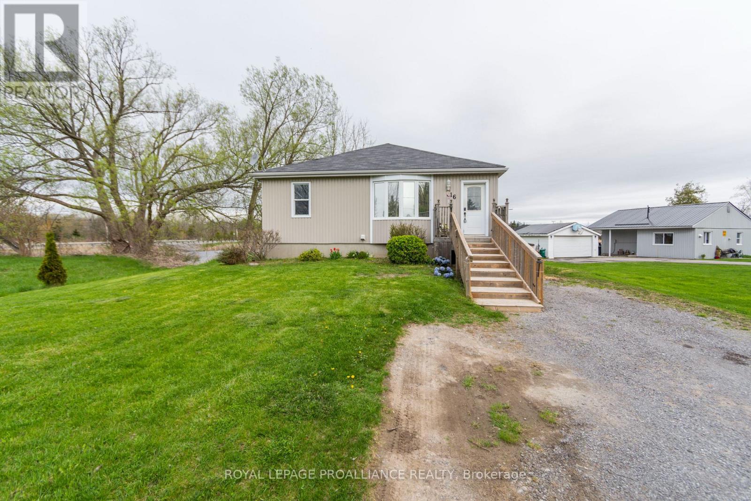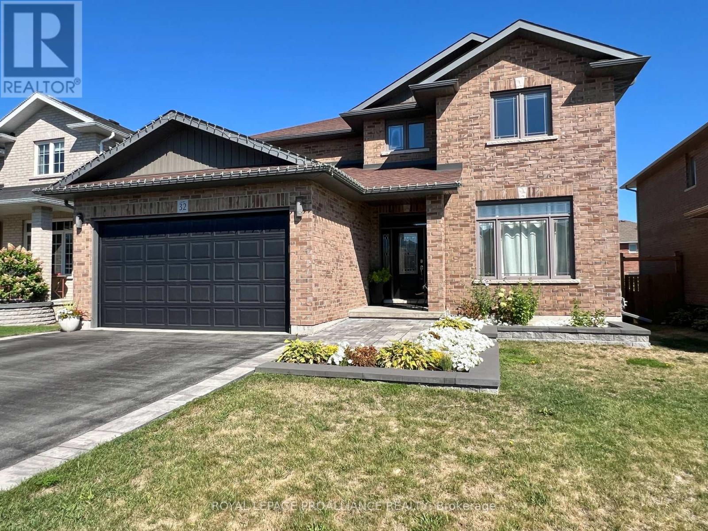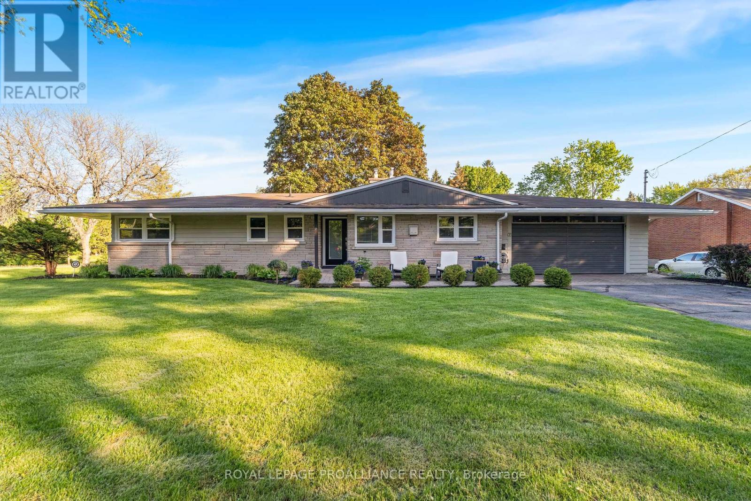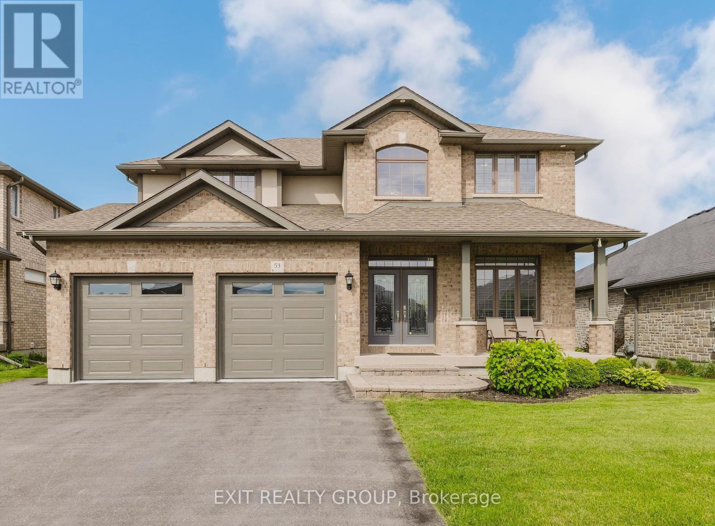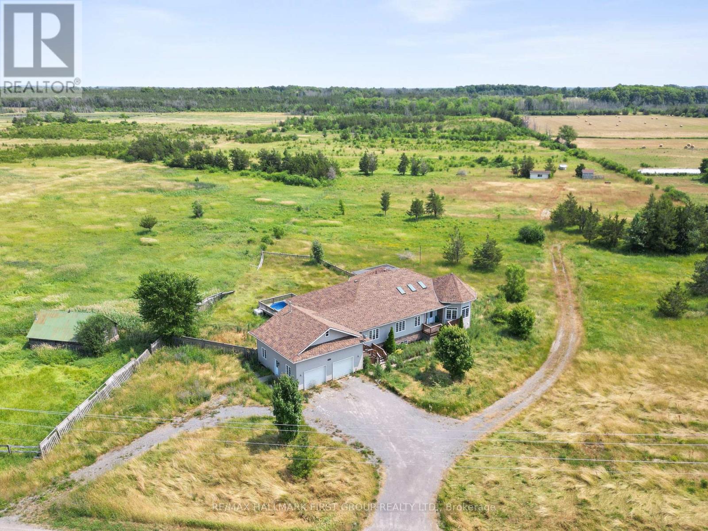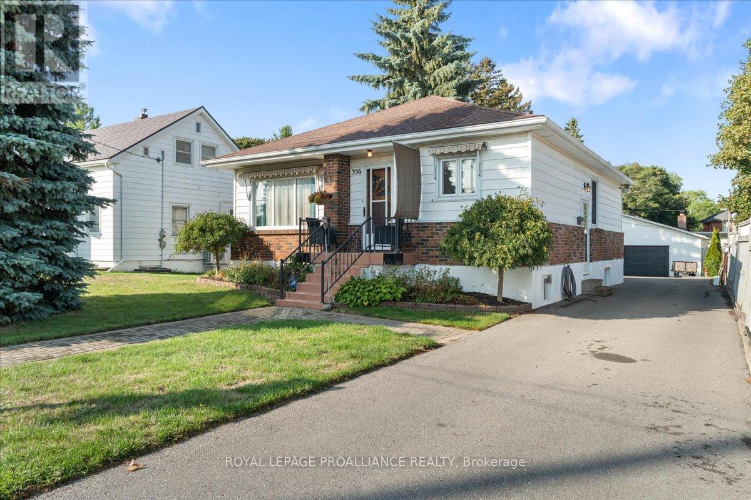- Houseful
- ON
- Belleville
- East Hill
- 22 Forest Hill Cres
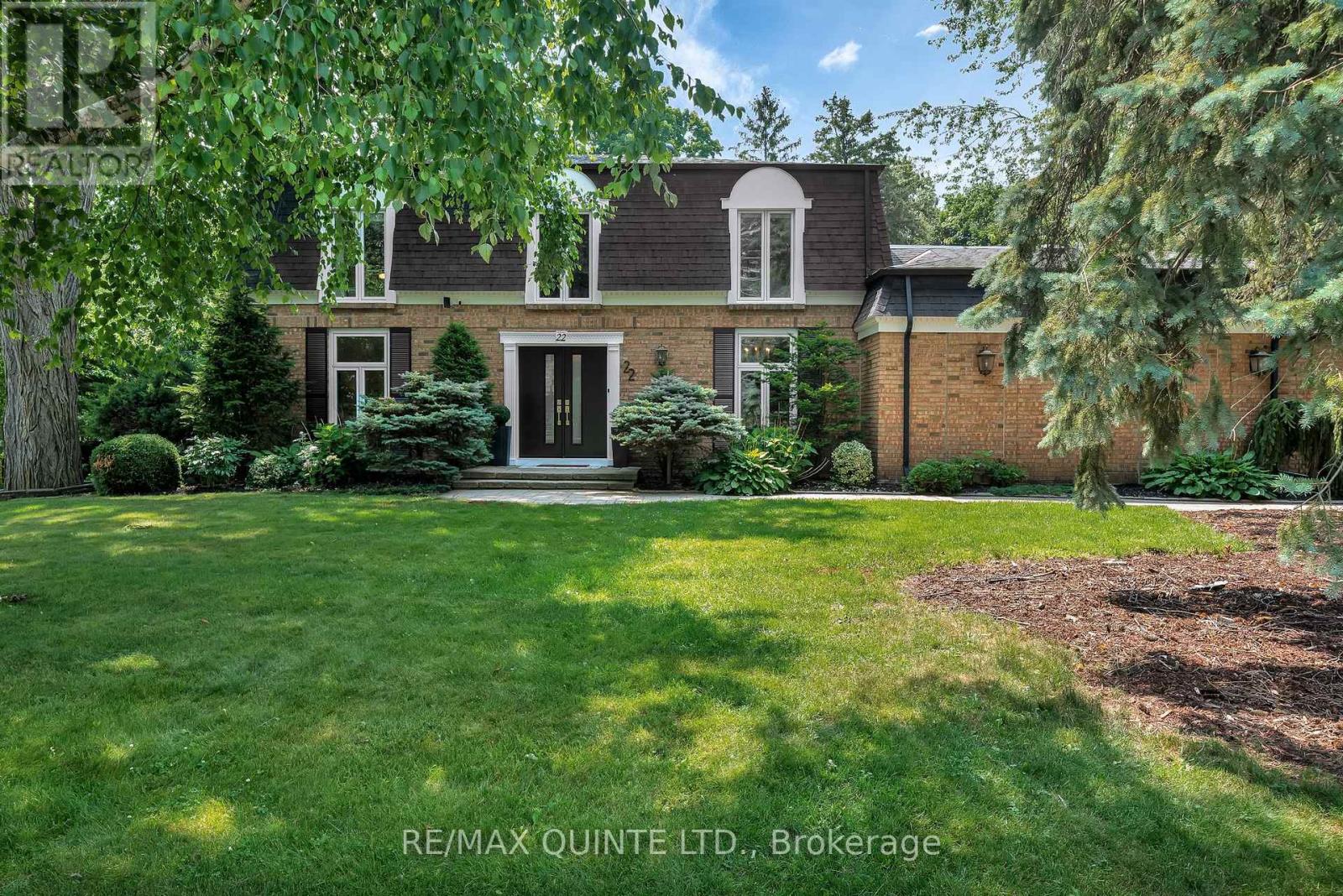
Highlights
Description
- Time on Houseful60 days
- Property typeSingle family
- Neighbourhood
- Median school Score
- Mortgage payment
A rare opportunity to own one of Belleville's most impressive executive properties. Situated on approximately half an acre on a triple lot in the East end, this stunning two-storey home offers over 3,700 sq. ft. of living space, plus a two-car garage, a separate pool house with its own two-piece bathroom, and a backyard oasis unlike anything else in the city. The main floor has been thoughtfully updated while maintaining its timeless character. At the heart of the home is a stylish kitchen with granite countertops, a large centre island with bar seating, stainless steel appliances, ample storage, and views of the pool and patio. The oversized dining room easily accommodates large gatherings, while the formal living room and the stylish lounge, featuring a wood-burning fireplace and wet bar, provide versatile, luxurious, and cozy entertaining areas. Off the lounge, a showstopping 4-season solarium with floor-to-ceiling glass creates a perfect transition between indoors and out. The main level also features a bright dedicated office, a large foyer, a dedicated laundry closet, a powder room, and direct access to the oversized two-car garage. Upstairs, the massive primary suite spans over 400 sq. ft. and includes a walk-in closet, two additional closets, and a six-piece ensuite bathroom. Two more generous bedrooms and an updated five-piece main bath complete the upper level. The lower level offers over 700 sq. ft. of open rec room space, a modern three-piece bathroom, and a huge unfinished storage area. Outside, enjoy mature trees, a disc golf basket to practice your throw, a beautiful pool, a hot tub, landscaped gardens, a natural gas BBQ hookup, and an interlock patio. There is also a separate gazebo with a large dining table, accommodating more guests and offering family-style outdoor dining. This home was made for entertaining. A truly exceptional property close to schools and amenities. You won't find anything else like it. (id:55581)
Home overview
- Cooling Central air conditioning
- Heat source Natural gas
- Heat type Forced air
- Has pool (y/n) Yes
- Sewer/ septic Sanitary sewer
- # total stories 2
- Fencing Fully fenced, fenced yard
- # parking spaces 8
- Has garage (y/n) Yes
- # full baths 3
- # half baths 2
- # total bathrooms 5.0
- # of above grade bedrooms 3
- Has fireplace (y/n) Yes
- Community features School bus
- Subdivision Belleville ward
- Directions 2072562
- Lot desc Landscaped, lawn sprinkler
- Lot size (acres) 0.0
- Listing # X12269670
- Property sub type Single family residence
- Status Active
- Bathroom 2.58m X 2.3m
Level: Lower - Recreational room / games room 3.47m X 6.76m
Level: Lower - Recreational room / games room 7.16m X 6.99m
Level: Lower - Other 7.26m X 6.23m
Level: Lower - Utility 9.16m X 2.95m
Level: Lower - Living room 3.67m X 5.5m
Level: Main - Foyer 3.3m X 4.45m
Level: Main - Laundry 2.12m X 1.47m
Level: Main - Kitchen 7.29m X 5.18m
Level: Main - Den 3.62m X 4.22m
Level: Main - Dining room 6.27m X 3.61m
Level: Main - Solarium 3.71m X 3.23m
Level: Main - Bathroom 1.37m X 1.47m
Level: Main - Office 3.64m X 3.65m
Level: Main - Bathroom 2.29m X 2.45m
Level: Upper - Bathroom 3.72m X 2.43m
Level: Upper - Primary bedroom 4.64m X 8.01m
Level: Upper - 3rd bedroom 3.36m X 3.49m
Level: Upper - 2nd bedroom 4.58m X 2.83m
Level: Upper
- Listing source url Https://www.realtor.ca/real-estate/28573301/22-forest-hill-crescent-belleville-belleville-ward-belleville-ward
- Listing type identifier Idx

$-2,800
/ Month

