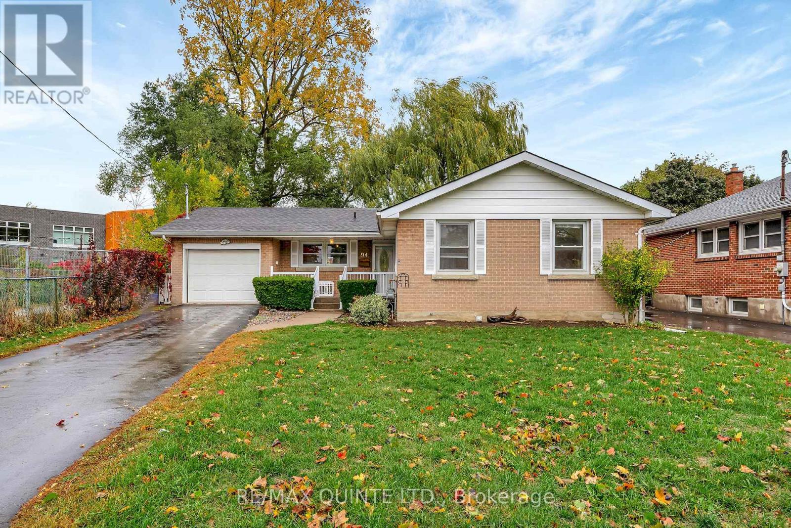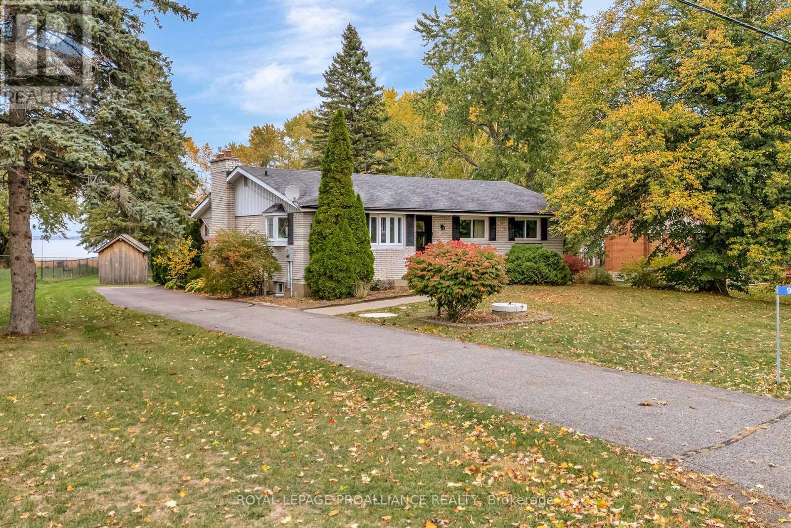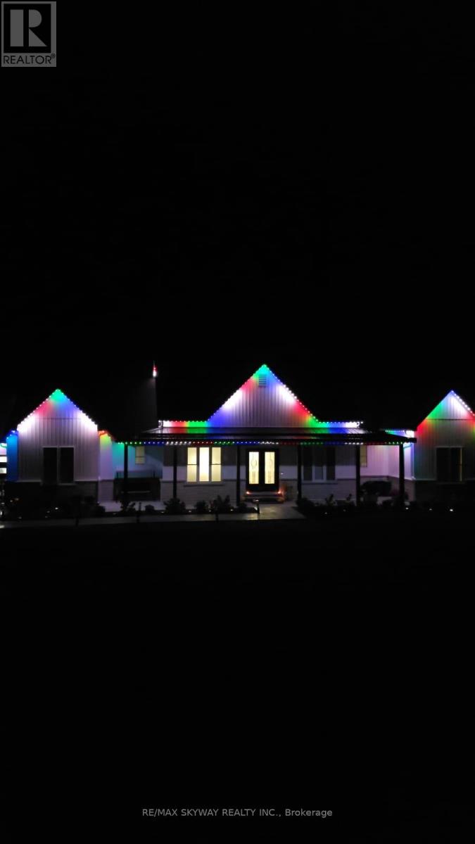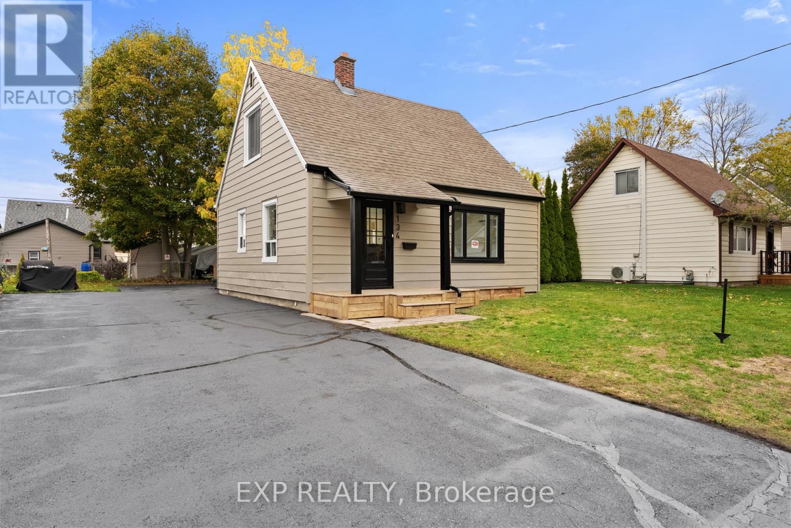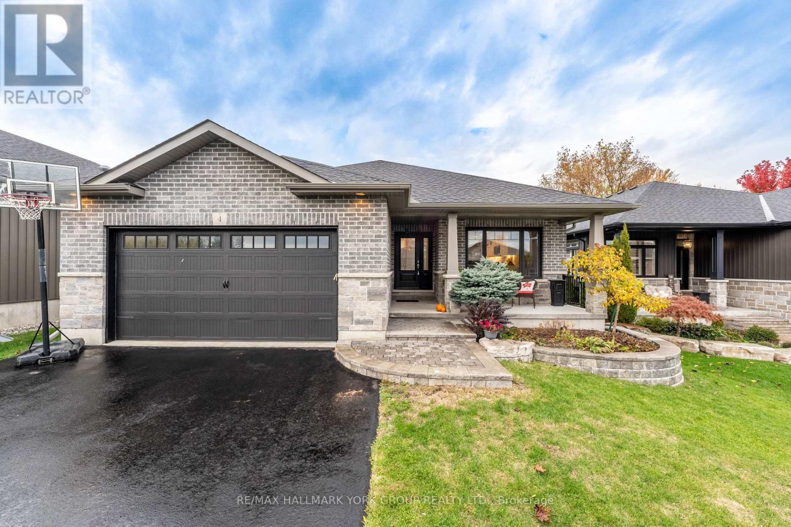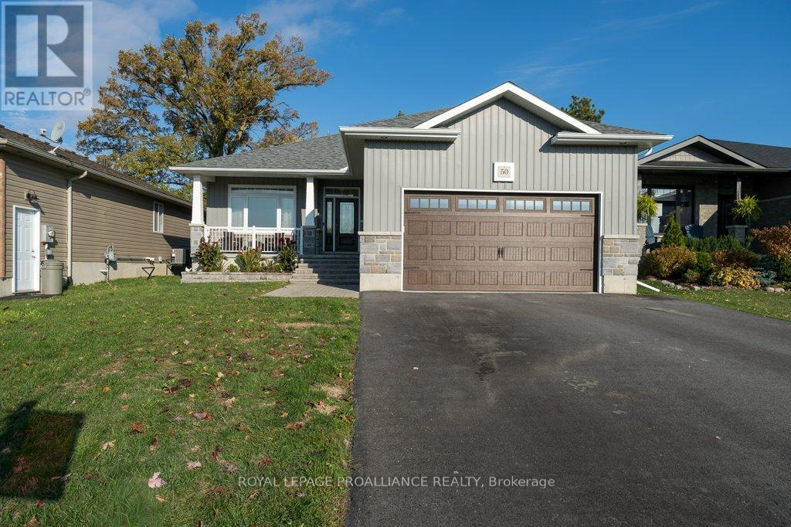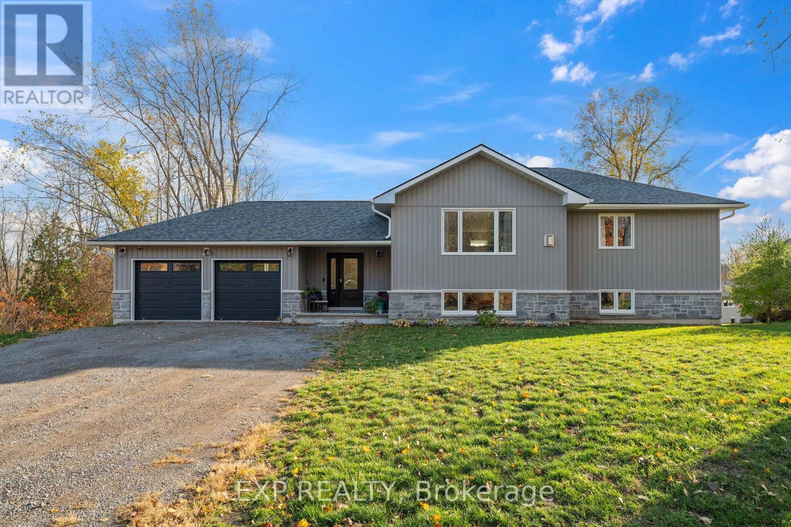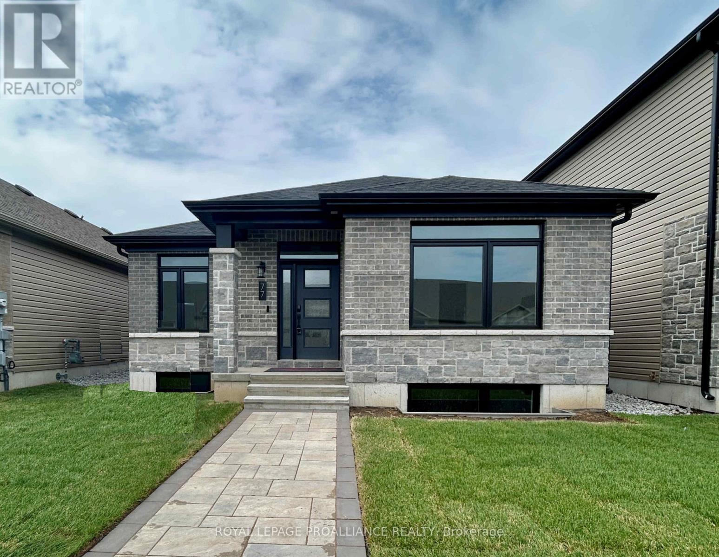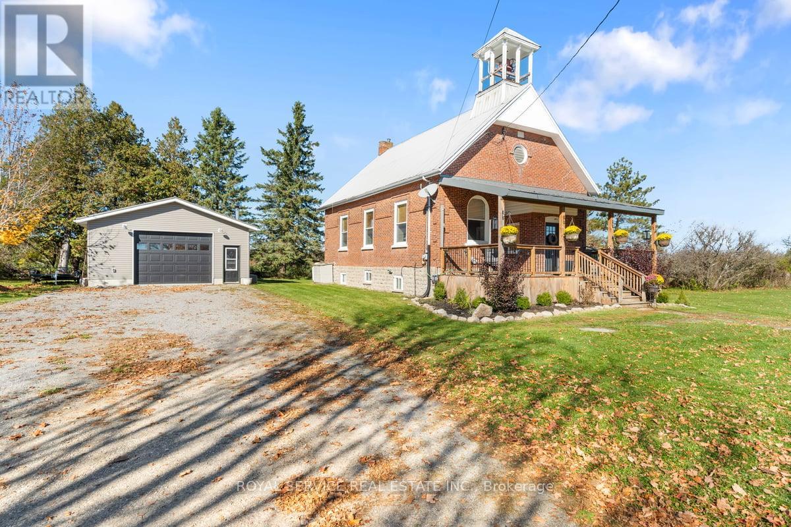- Houseful
- ON
- Belleville
- North 401
- 24 Kipling Dr
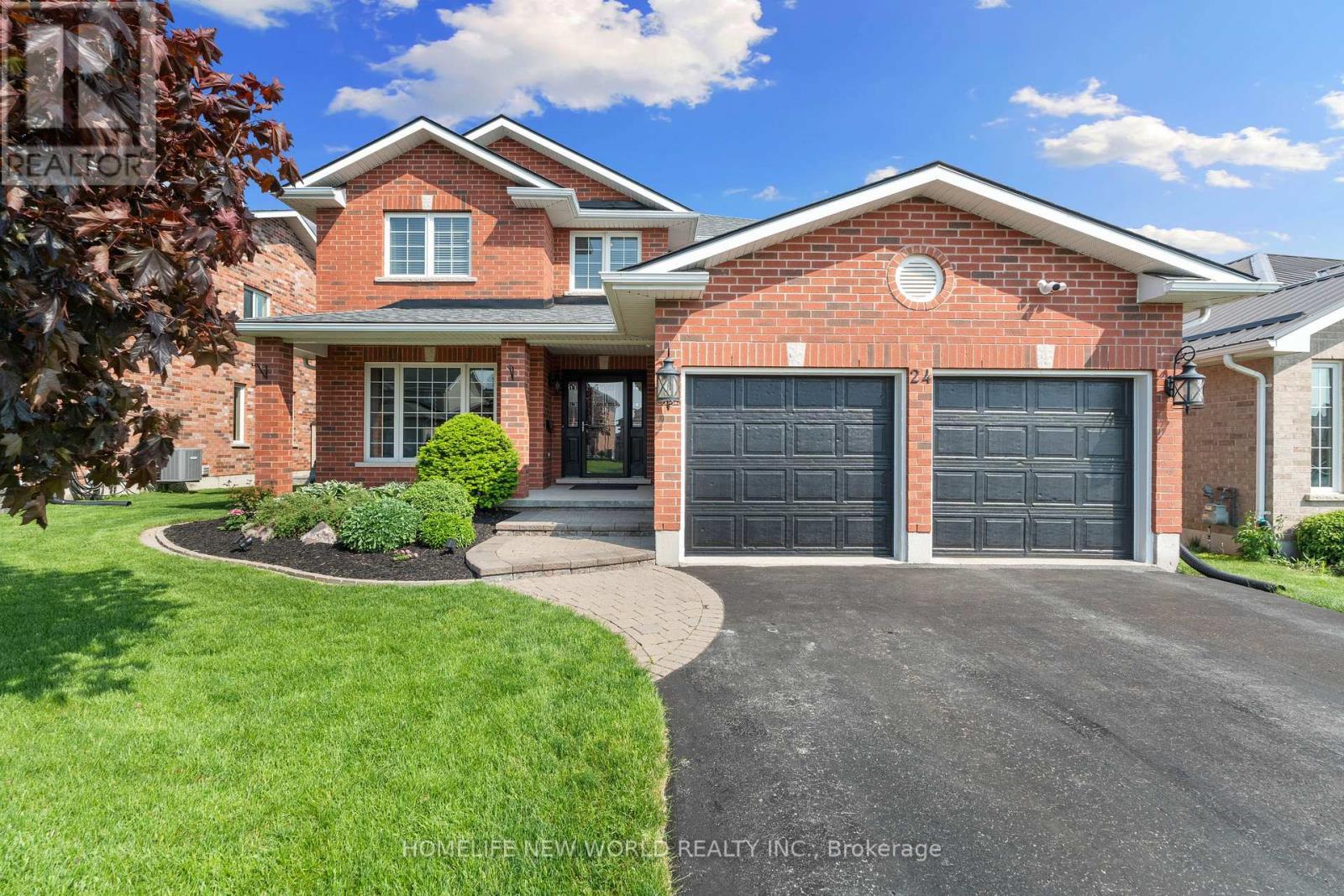
Highlights
Description
- Time on Houseful65 days
- Property typeSingle family
- Neighbourhood
- Median school Score
- Mortgage payment
This 4+1 bedroom, two-story home is conveniently located near schools, parks, and Highway 401. The custom kitchen features plenty of cabinets and a large island, leading to an oversized patio. The main floor family room is perfect for gatherings and relaxing. The master bedroom has a four-piece ensuite and walk-in closet, and there are three other spacious bedrooms, a bathroom, and an office/reading area. The basement features a cozy recreation room with a gas fireplace, a kitchenette/bar, a bedroom, a bathroom, and a gym. The backyard is fully fenced and features an above-ground pool and hot tub(Closed now, Guaranteed to be operational on closing date). Ridge(2022), Roof (2022), Furnace (2022). -- Check the upgrade attachment for more details. (Reminder: all furniture is removed) (id:63267)
Home overview
- Cooling Central air conditioning
- Heat source Natural gas
- Heat type Forced air
- Has pool (y/n) Yes
- Sewer/ septic Sanitary sewer
- # total stories 2
- # parking spaces 4
- Has garage (y/n) Yes
- # full baths 3
- # half baths 1
- # total bathrooms 4.0
- # of above grade bedrooms 5
- Flooring Hardwood, tile
- Subdivision Thurlow ward
- Lot size (acres) 0.0
- Listing # X12350595
- Property sub type Single family residence
- Status Active
- 4th bedroom 3.61m X 3.61m
Level: 2nd - 2nd bedroom 4.52m X 4.19m
Level: 2nd - Bedroom 5.69m X 3.58m
Level: 2nd - 3rd bedroom 3.51m X 3.84m
Level: 2nd - Recreational room / games room 9.75m X 3.94m
Level: Basement - 5th bedroom 4.17m X 3.56m
Level: Basement - Kitchen 3.73m X 4.06m
Level: Main - Eating area 2.97m X 4.17m
Level: Main - Dining room 3.58m X 2.54m
Level: Main - Laundry 2.31m X 2.62m
Level: Main - Family room 3.91m X 6.38m
Level: Main - Living room 3.56m X 5.38m
Level: Main
- Listing source url Https://www.realtor.ca/real-estate/28746432/24-kipling-drive-belleville-thurlow-ward-thurlow-ward
- Listing type identifier Idx

$-2,131
/ Month

