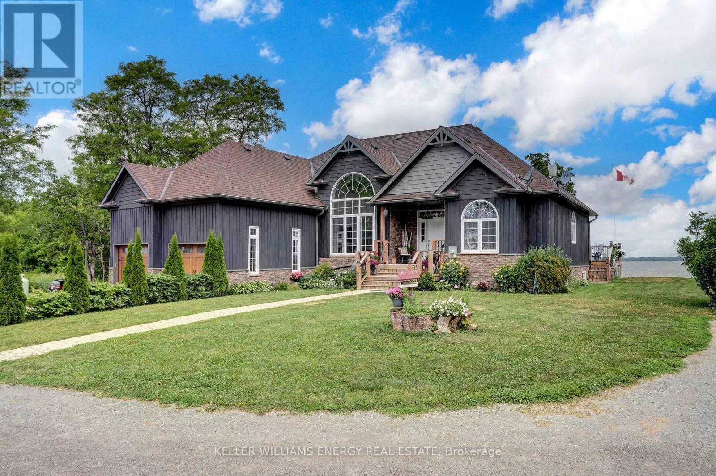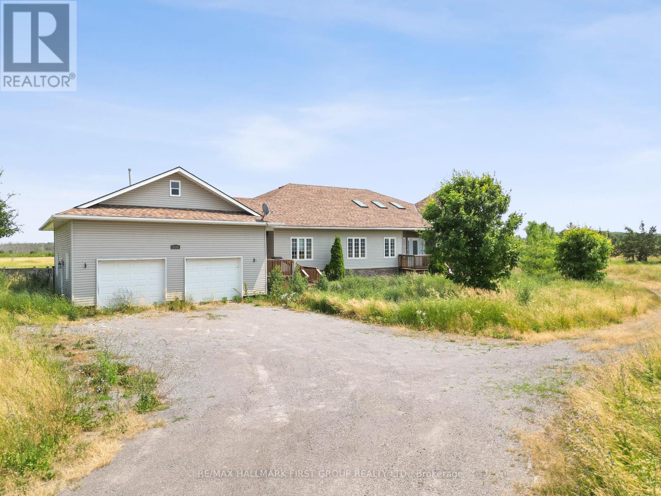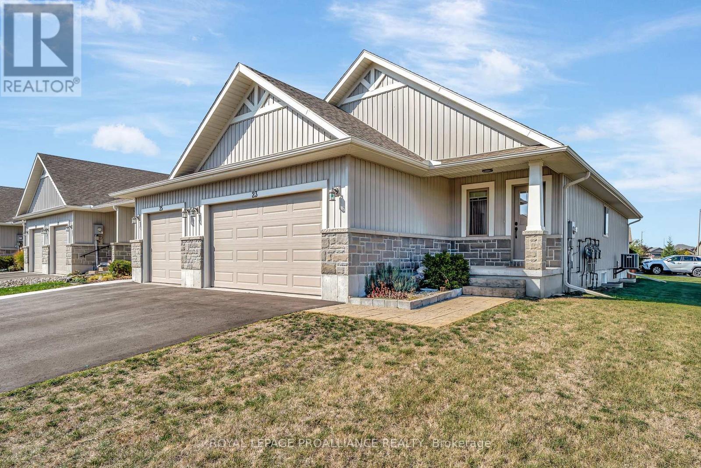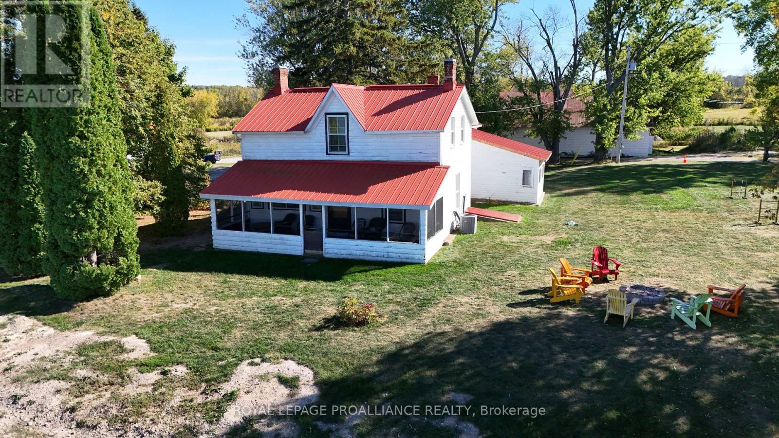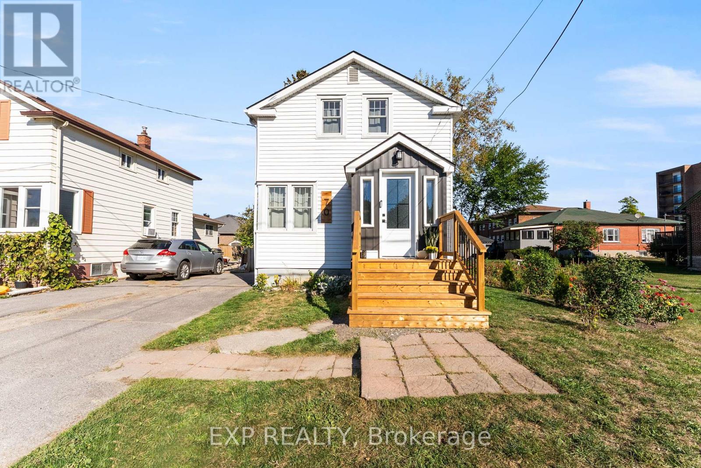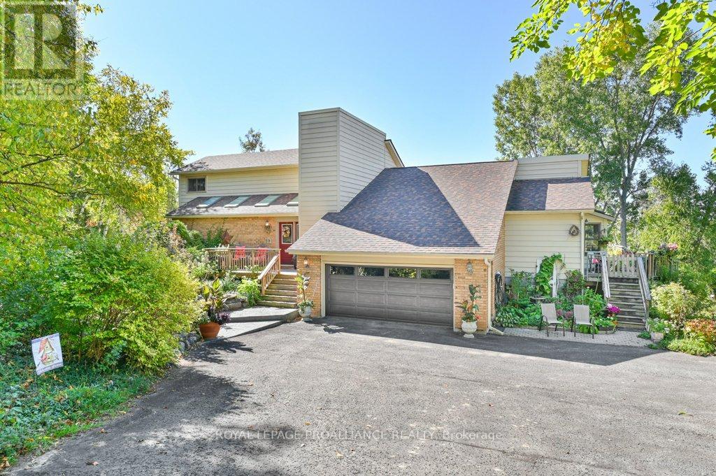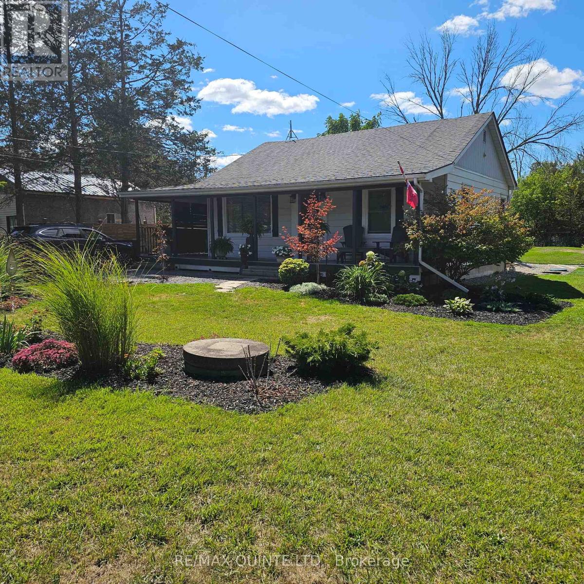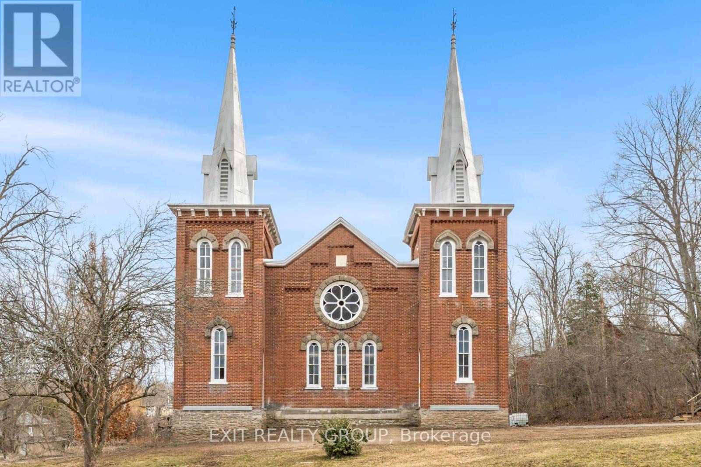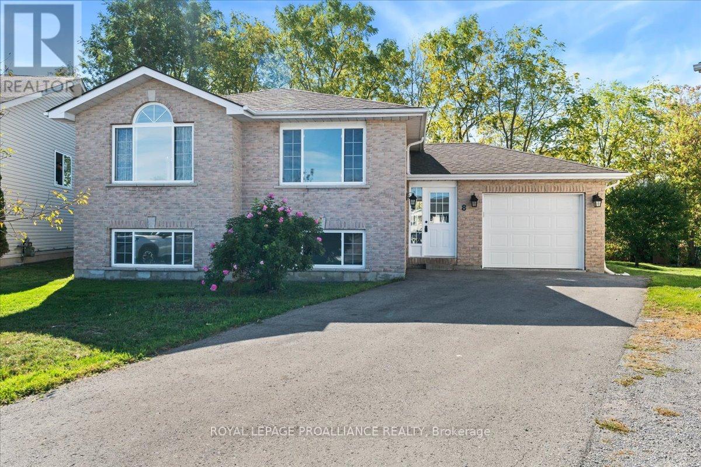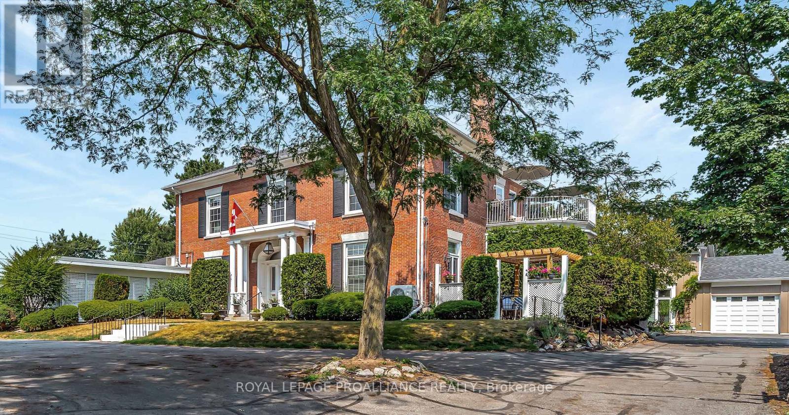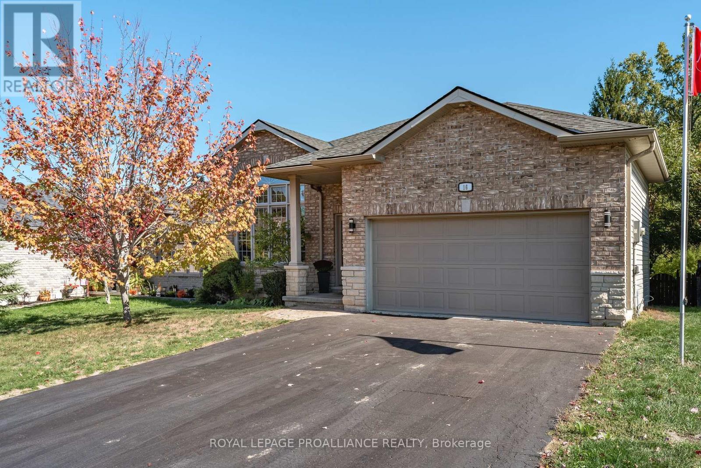- Houseful
- ON
- Belleville
- Old East Hill
- 252 William St
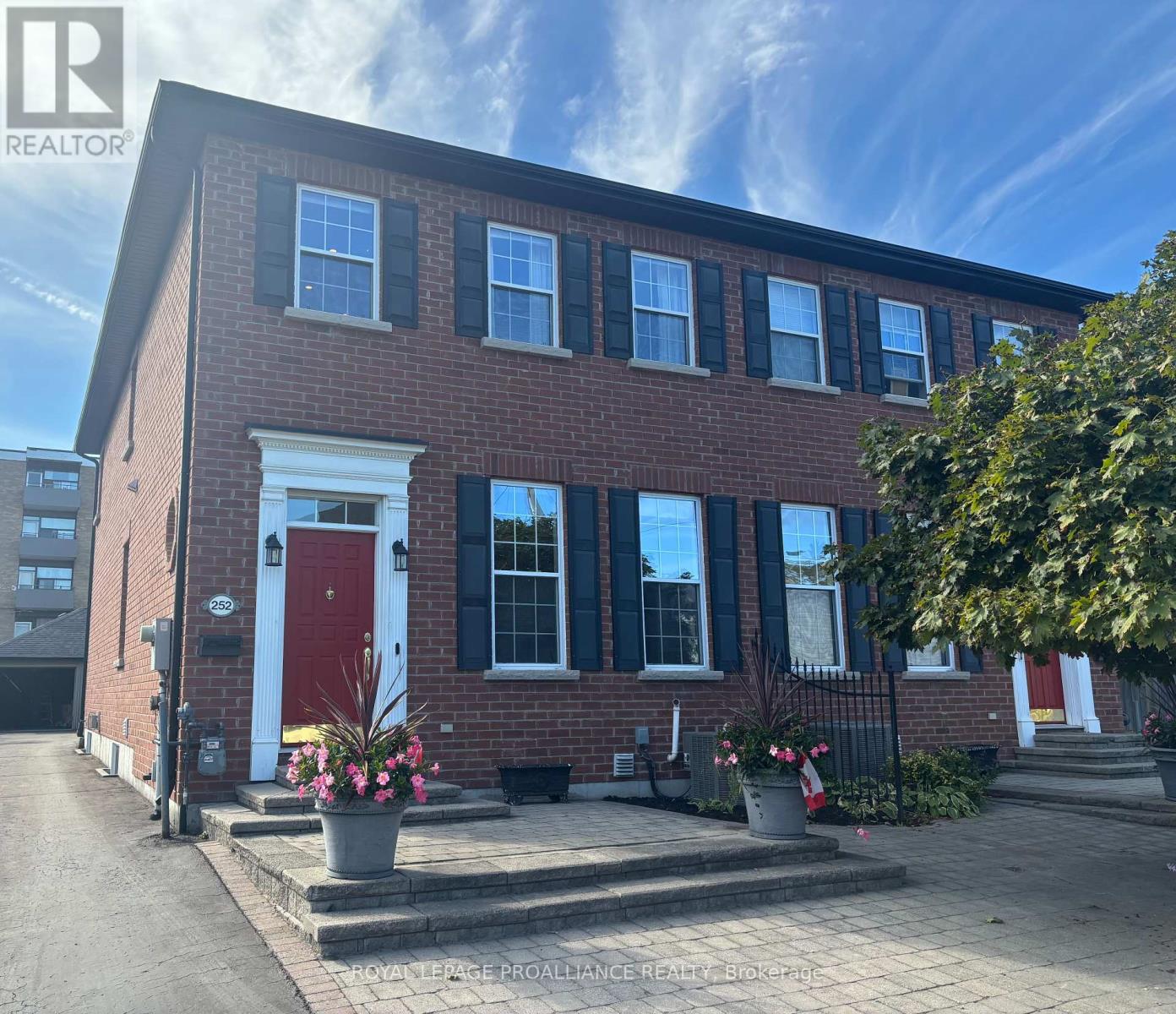
Highlights
Description
- Time on Housefulnew 34 hours
- Property typeSingle family
- Neighbourhood
- Median school Score
- Mortgage payment
An exceptional opportunity in one of Belleville's most desirable neighbourhoods. This beautifully renovated two-storey townhome is completely move-in ready, offering a perfect balance of character and modern convenience. With a thoughtfully designed open-concept main floor, the home feels bright, inviting, and ideal for everyday living. Upstairs, you'll find three bedrooms, two beautifully renovated bathrooms, and the convenience of second-floor laundry. The main level adds a stylishly updated bathroom, while the fully finished basement provides even more living space with a fourth bedroom, an additional bathroom, and a flexible layout suited for a family room, home office, or guest suite. Fresh paint and tasteful renovations are evident throughout, creating a timeless look that feels both modern and welcoming. Outside, a double-car detached garage provides lots of parking , while the property itself is designed for a low-maintenance, lock-and-leave lifestyle - perfect for those seeking ease without compromise. Set on a tree-lined street in Old East Hill, this home combines modern updates with the charm of a historic neighbourhood, all within walking distance to parks, schools, and downtown Belleville. (id:63267)
Home overview
- Cooling Central air conditioning
- Heat source Natural gas
- Heat type Forced air
- Sewer/ septic Sanitary sewer
- # total stories 2
- # parking spaces 7
- Has garage (y/n) Yes
- # full baths 3
- # half baths 1
- # total bathrooms 4.0
- # of above grade bedrooms 4
- Subdivision Belleville ward
- Directions 1433755
- Lot size (acres) 0.0
- Listing # X12441335
- Property sub type Single family residence
- Status Active
- Family room 5.44m X 5.02m
Level: Lower - 4th bedroom 3.63m X 3.8m
Level: Lower - Foyer 2.15m X 4.39m
Level: Main - Office 3.37m X 3.61m
Level: Main - Kitchen 3.55m X 3.39m
Level: Main - Living room 5.68m X 4.71m
Level: Main - Dining room 2.13m X 3.39m
Level: Main - 2nd bedroom 3.3m X 3.27m
Level: Upper - Primary bedroom 3.42m X 4.95m
Level: Upper - 3rd bedroom 3.46m X 3.3m
Level: Upper
- Listing source url Https://www.realtor.ca/real-estate/28943814/252-william-street-belleville-belleville-ward-belleville-ward
- Listing type identifier Idx

$-1,963
/ Month

