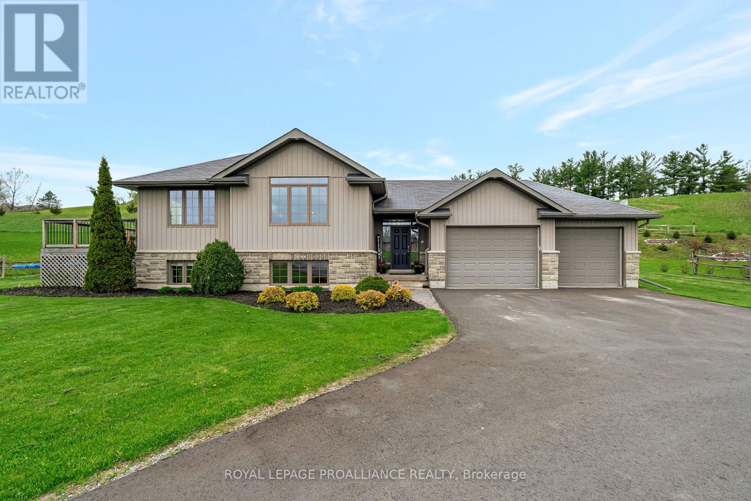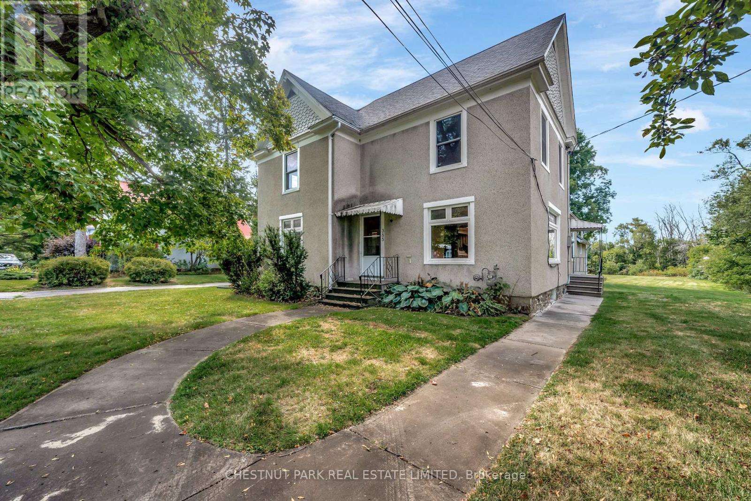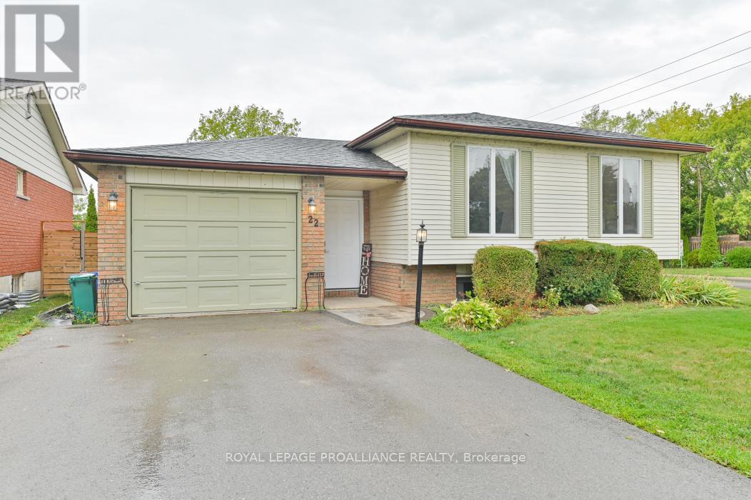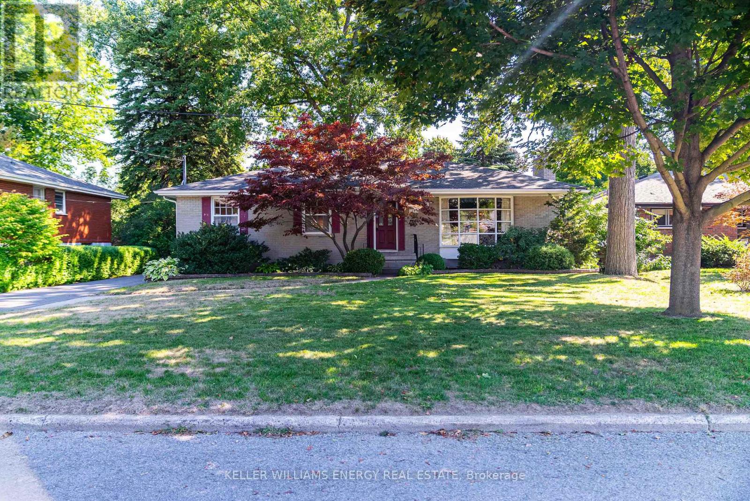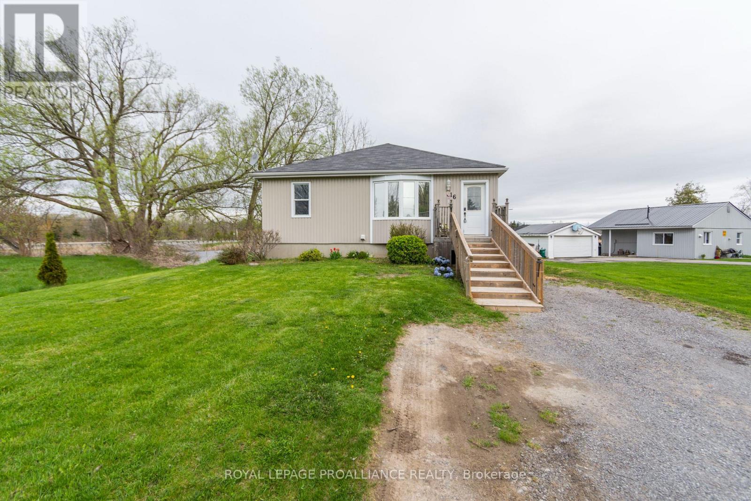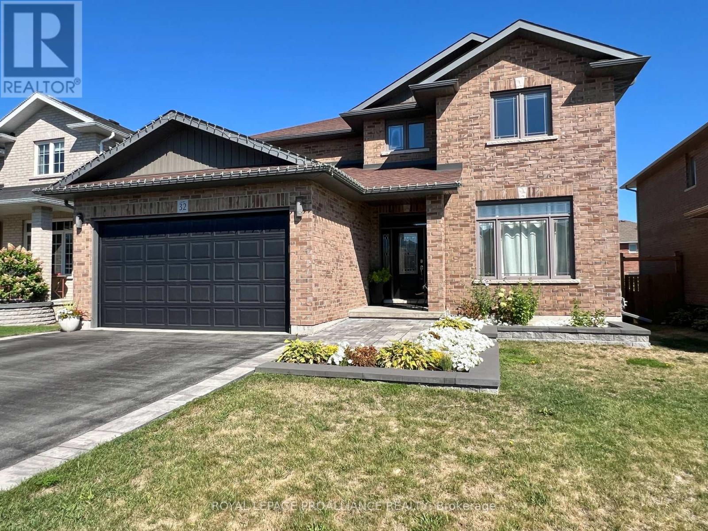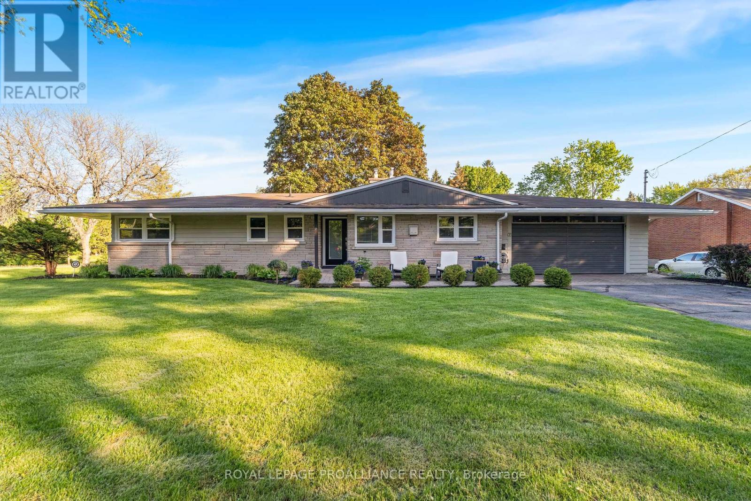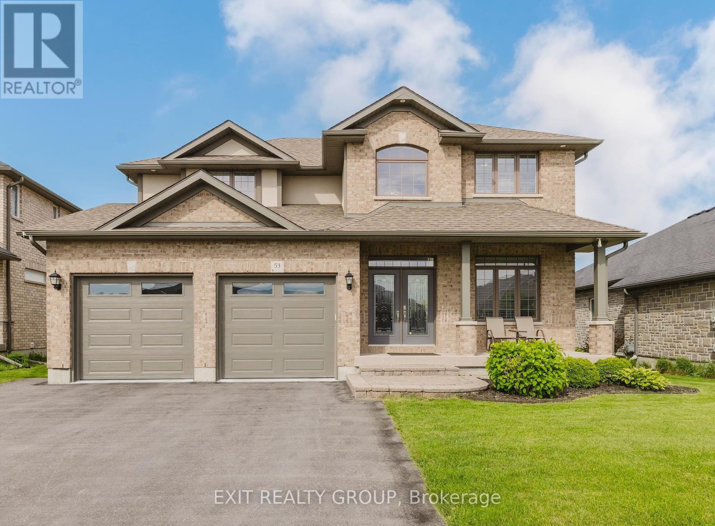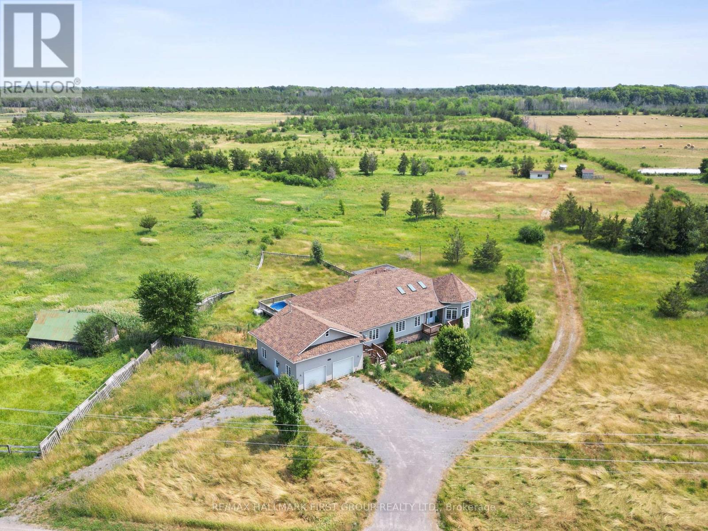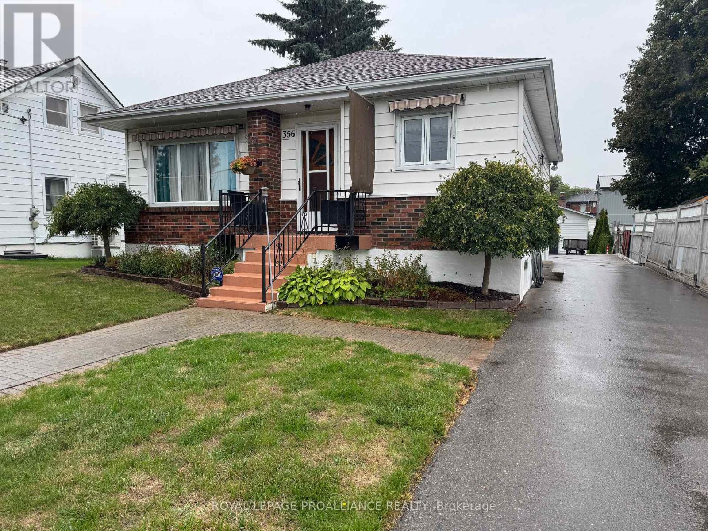- Houseful
- ON
- Belleville
- East Hill
- 27 Forest Hill Cres
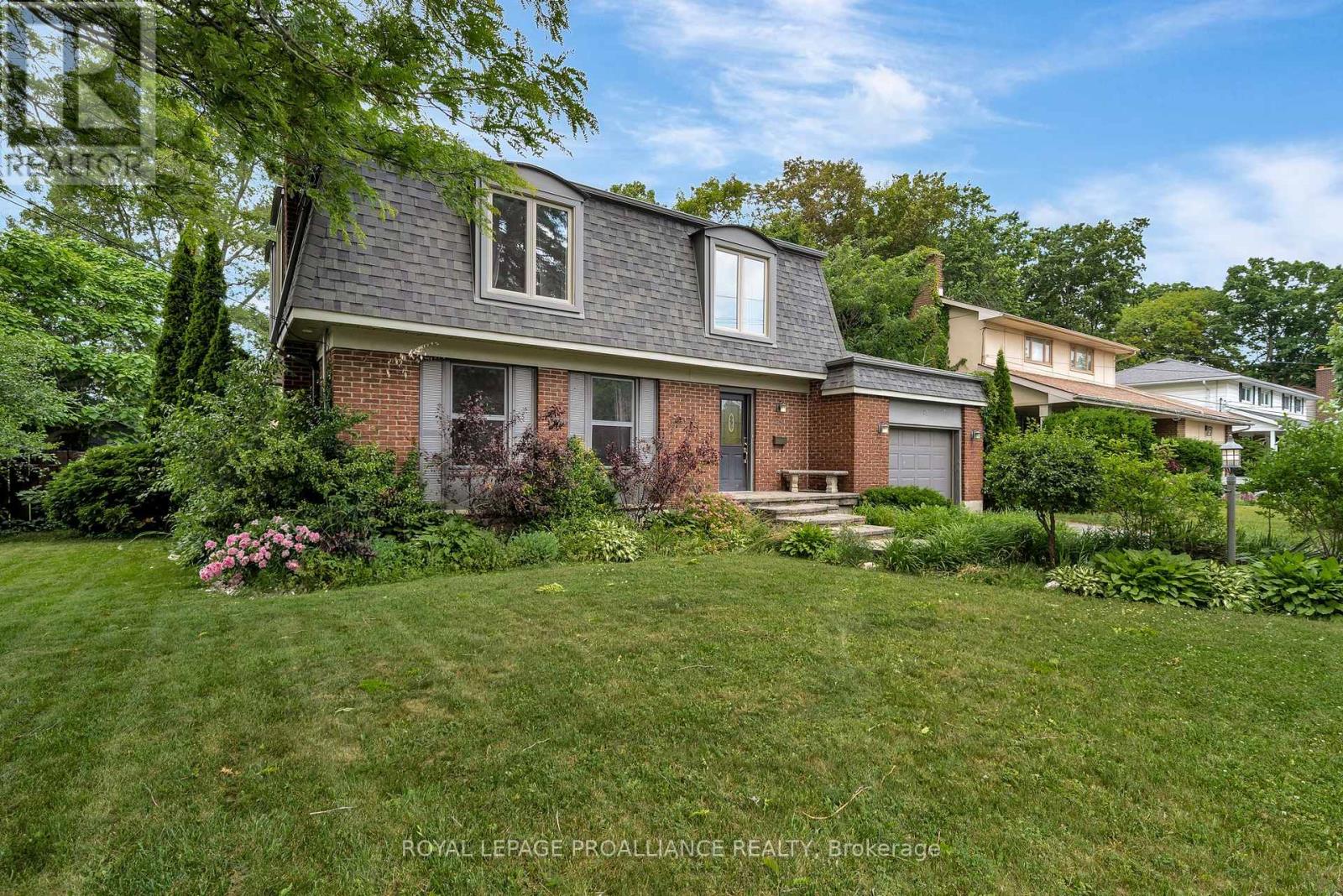
Highlights
Description
- Time on Houseful71 days
- Property typeSingle family
- Neighbourhood
- Median school Score
- Mortgage payment
27 Forest Hill Crescent. Situated on an a large established lot in the desirable east end, resides this 2 storey family home offering 3,420 sq ft of finished living space. The spacious entry with practical coat closet invites you into the front formal dining (or ideal sitting room) with fabulous southern exposure, open to a more modest breakfast room. Ample oak kitchen cabinetry with coffee sidebar & pantry feature + eat-in space if desired. The grand family room positioned to the rear is where you will spend your time with sliding glass doors & custom bookshelf lined walls, cozy gas fireplace & wet bar, ideal for poolside entertaining. The upper level is home to 4 bedrooms. The primary is sure to impress with its tall vaulted ceiling, second gas fireplace, spacious ensuite, massive walk in closet & convenient second floor laundry. Finished basement provides a recreation & billiards room with pot lighting throughout. Built-in speaker system here with quartz hightop counters, full wet bar + bar fridge. Perfect in-law potential if needed. Additional function with the 2 piece powder room & fabulous storage in the large utility room. This generously sized & established yard allows for the home to be set in from the street. The fully fenced rear yard surrounded by mature trees & healthy perennial gardens creates both privacy & natural beauty in every season. Many lounging areas around the in-ground pool or a more quiet secluded side yard under the included pergola. One block to a children's play park & great proximity to preferred schools. 27 Forest Hill is a wonderful 4 bedroom 4 bathroom family home, offering something exciting for everyone. (id:55581)
Home overview
- Cooling Central air conditioning
- Heat source Natural gas
- Heat type Forced air
- Has pool (y/n) Yes
- Sewer/ septic Sanitary sewer
- # total stories 2
- Fencing Fully fenced, fenced yard
- # parking spaces 5
- Has garage (y/n) Yes
- # full baths 2
- # half baths 2
- # total bathrooms 4.0
- # of above grade bedrooms 4
- Has fireplace (y/n) Yes
- Subdivision Belleville ward
- Lot size (acres) 0.0
- Listing # X12247533
- Property sub type Single family residence
- Status Active
- 4th bedroom 2.93m X 3.49m
Level: 2nd - 3rd bedroom 3.02m X 3.79m
Level: 2nd - 2nd bedroom 4.07m X 3.79m
Level: 2nd - Primary bedroom 4.87m X 4.9m
Level: 2nd - Games room 5.48m X 4.61m
Level: Basement - Utility 4.7m X 3.64m
Level: Basement - Recreational room / games room 8.85m X 7.05m
Level: Basement - Eating area 3.43m X 3.15m
Level: Main - Living room 7.72m X 5.08m
Level: Main - Foyer 1.85m X 3.68m
Level: Main - Dining room 5.86m X 3.86m
Level: Main - Kitchen 3.97m X 3.15m
Level: Main
- Listing source url Https://www.realtor.ca/real-estate/28525468/27-forest-hill-crescent-belleville-belleville-ward-belleville-ward
- Listing type identifier Idx

$-2,000
/ Month

