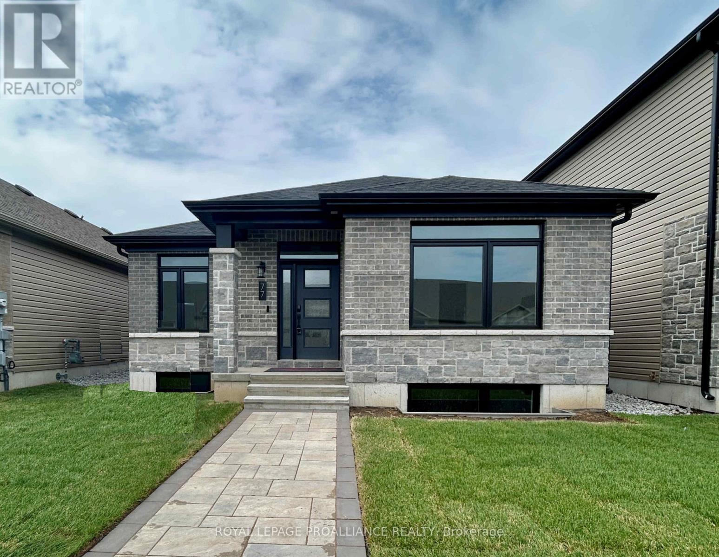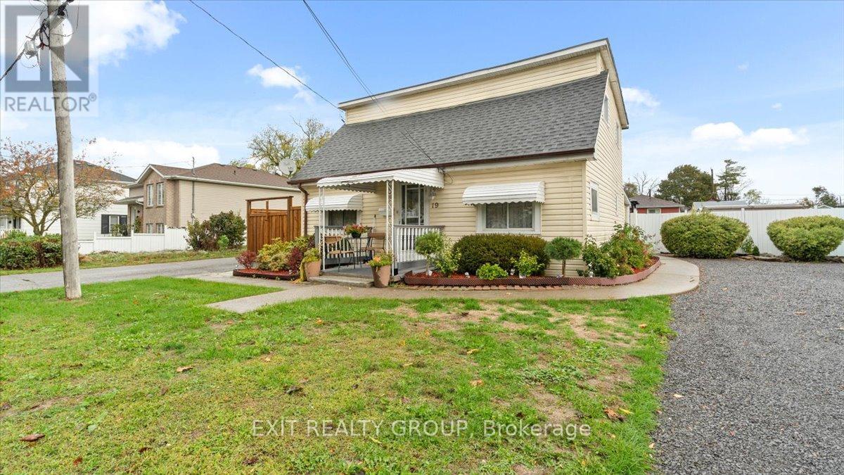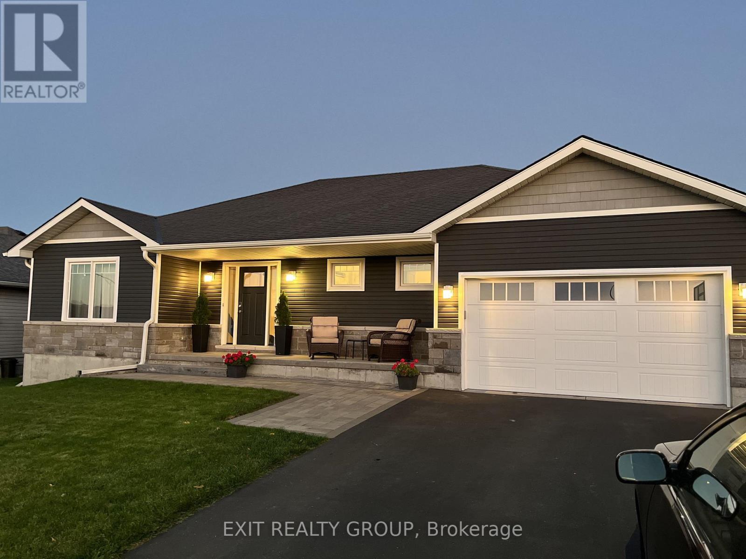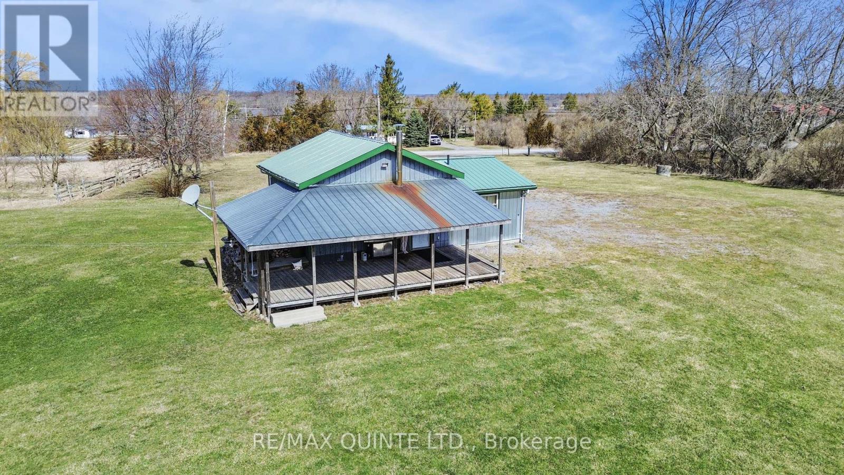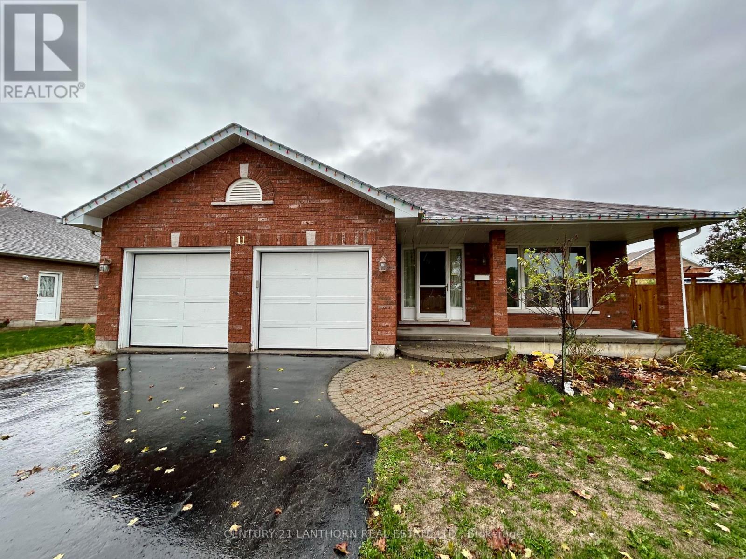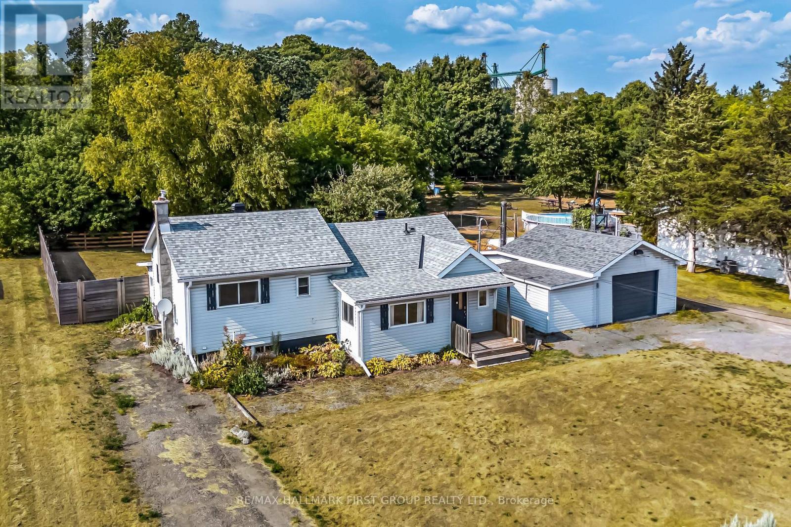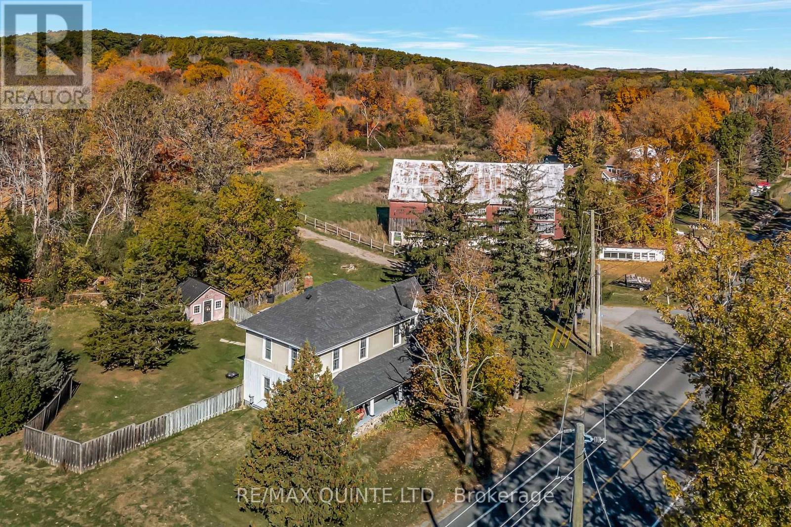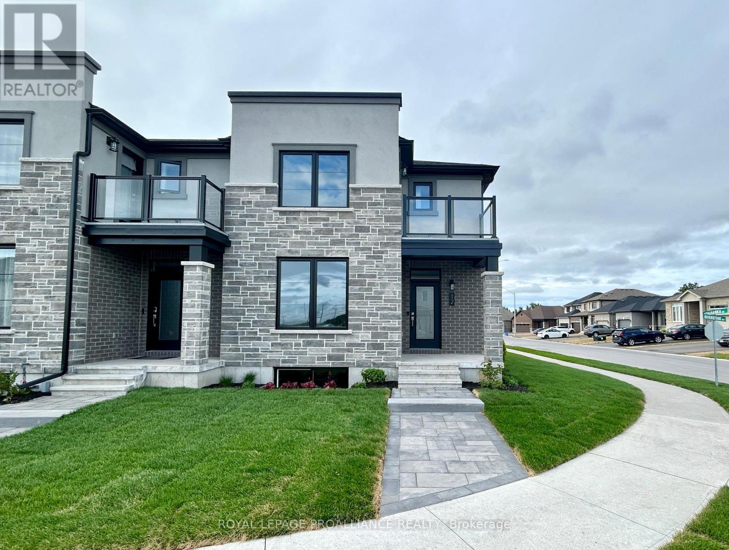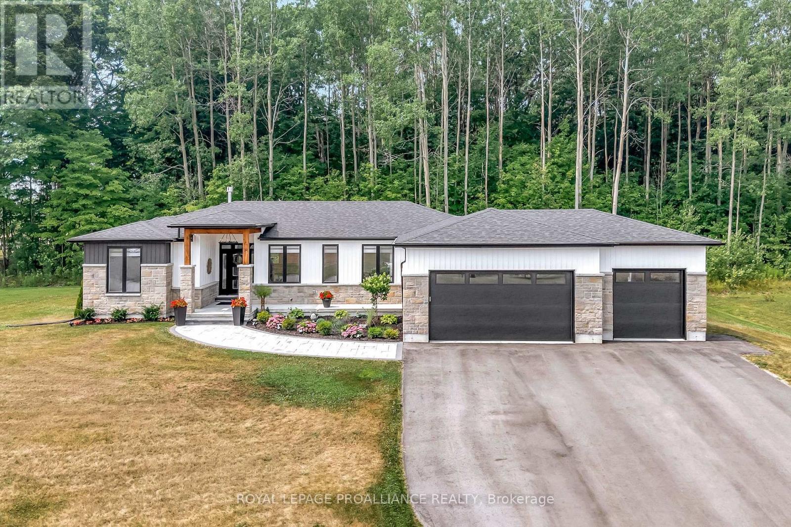- Houseful
- ON
- Belleville
- East Hill
- 27 Janlyn Cres
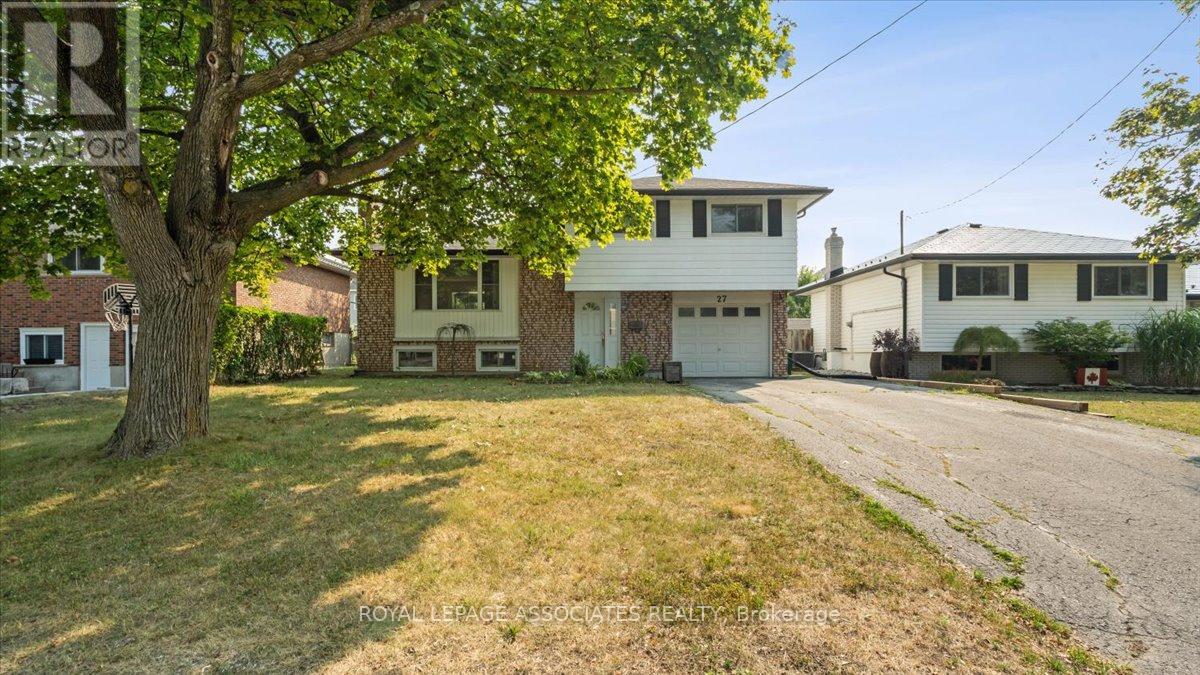
Highlights
Description
- Time on Houseful15 days
- Property typeSingle family
- Neighbourhood
- Median school Score
- Mortgage payment
Fully renovated 4 Bed, 3 Bath side split in Belleville's desirable East End. This home sits on a large fully fenced lot and has been upgraded throughout! Updated electrical, EV Ready, Brand new Roof, Kitchen, Bathrooms, Flooring, Lightings and much more! The main level features a bright living room and a stunning custom kitchen with soft-close drawers and plenty of storage. Upstairs offers three generous bedrooms, a modern 4-piece bath, and a large linen closet. The lower level boasts a spacious rec room/family room with wood fireplace (currently not in use), a 3rd bath, and laundry. A large foyer connects to the attached garage with a work bench and storage with backyard access. Features a hot tub, perfect for entertaining or unwinding. Brand new 3 piece Stainless steel Kitchen Appliances can be provided. Ideally located just minutes from shopping, schools, Quinte Mall, QHC Hospital, restaurants, Starbucks, public transit, and the 401, with CFB Trenton only 20 minutes away. Move-in ready and designed for modern living. (id:63267)
Home overview
- Cooling Central air conditioning
- Heat source Natural gas
- Heat type Forced air
- Sewer/ septic Sanitary sewer
- Fencing Fenced yard
- # parking spaces 5
- Has garage (y/n) Yes
- # full baths 2
- # half baths 1
- # total bathrooms 3.0
- # of above grade bedrooms 5
- Flooring Laminate
- Has fireplace (y/n) Yes
- Community features School bus
- Subdivision Belleville ward
- Directions 2212399
- Lot size (acres) 0.0
- Listing # X12449565
- Property sub type Single family residence
- Status Active
- 2nd bedroom 2.96m X 3.44m
Level: 2nd - 3rd bedroom 2.86m X 3.44m
Level: 2nd - Primary bedroom 3.64m X 3.39m
Level: 2nd - Family room 6.69m X 5.38m
Level: Basement - Dining room 2.14m X 3.39m
Level: Main - Kitchen 3.34m X 3.39m
Level: Main - Living room 5.64m X 3.54m
Level: Main - 4th bedroom 2.53m X 3.39m
Level: Main
- Listing source url Https://www.realtor.ca/real-estate/28961707/27-janlyn-crescent-belleville-belleville-ward-belleville-ward
- Listing type identifier Idx

$-1,587
/ Month

