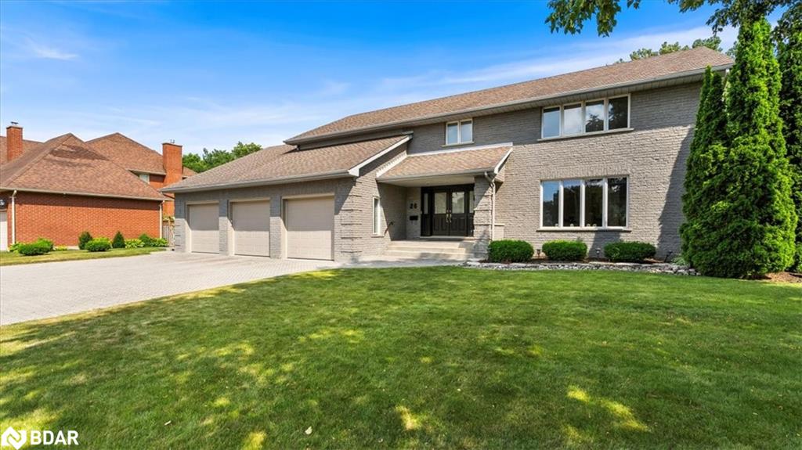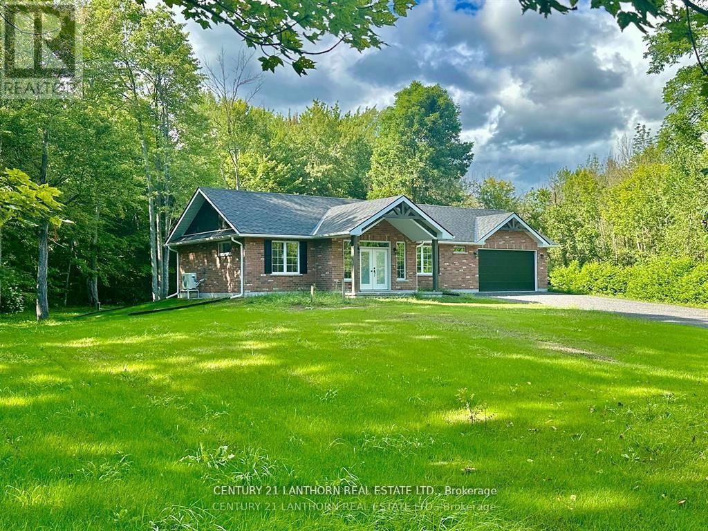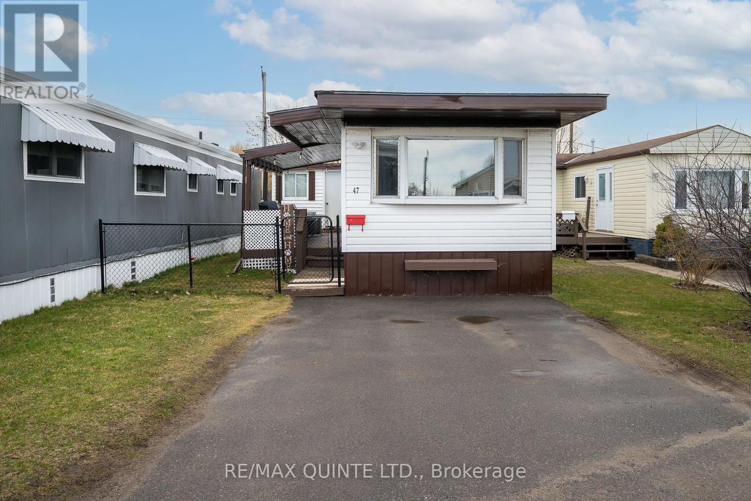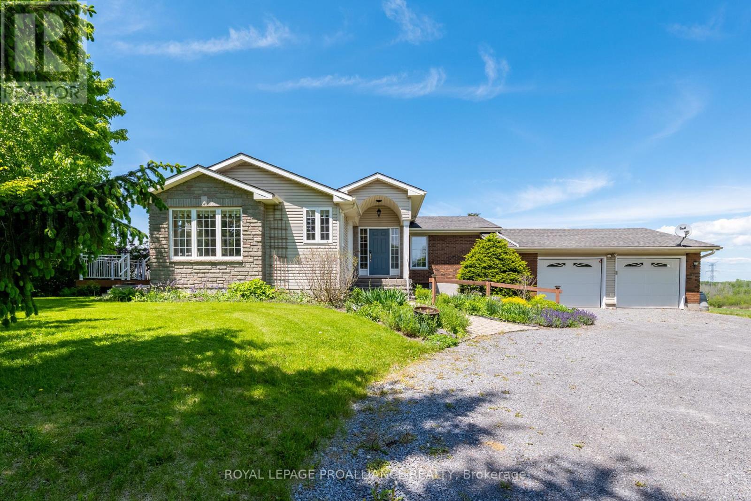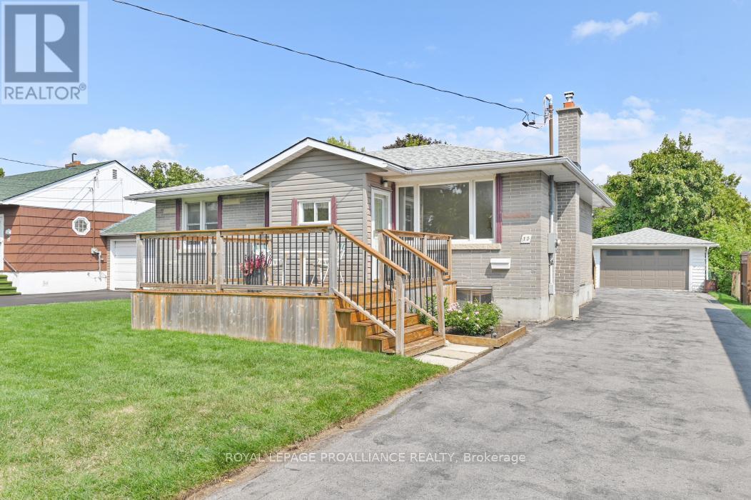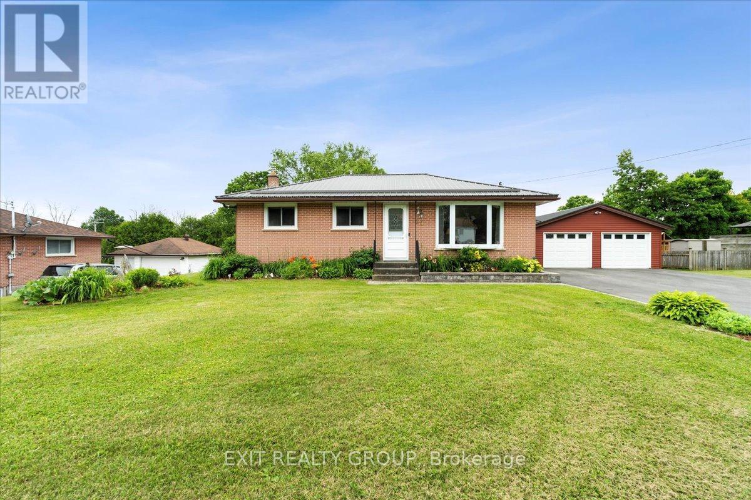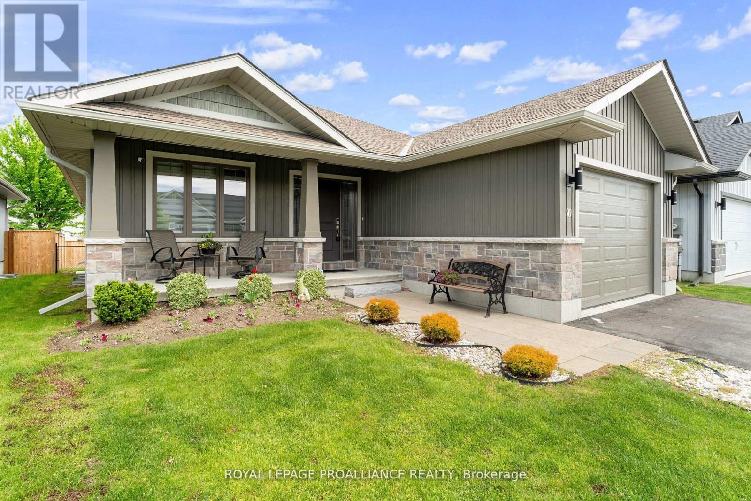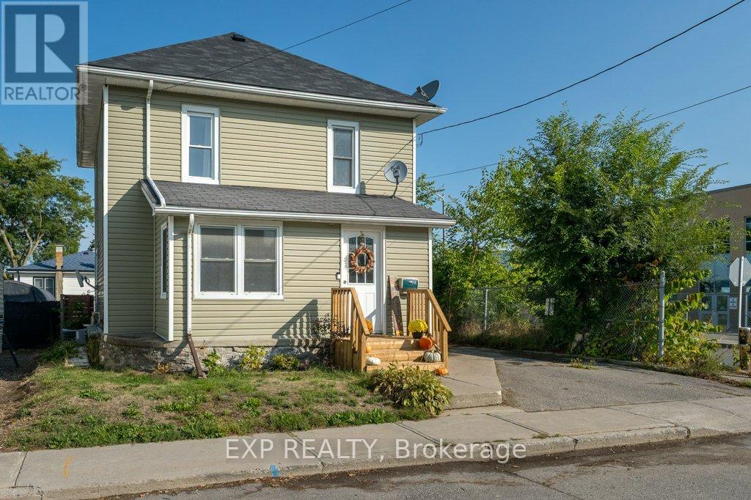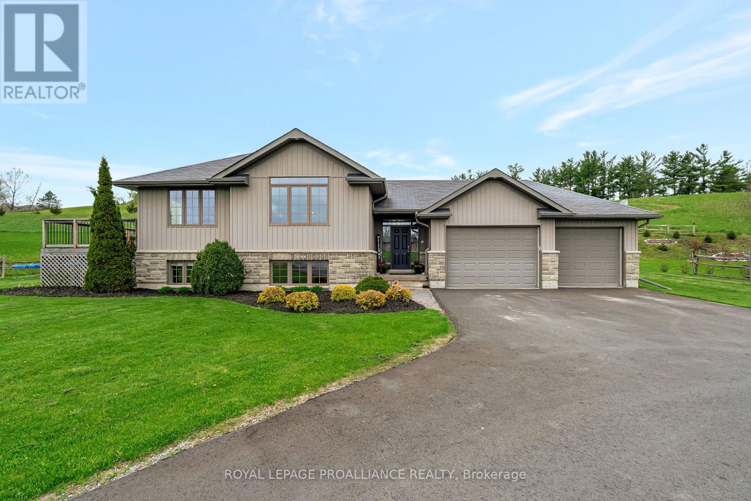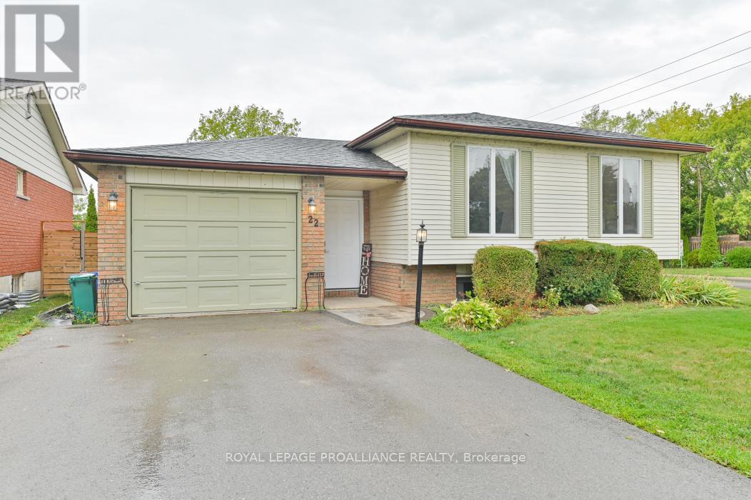- Houseful
- ON
- Belleville
- North 401
- 28 Wims Way
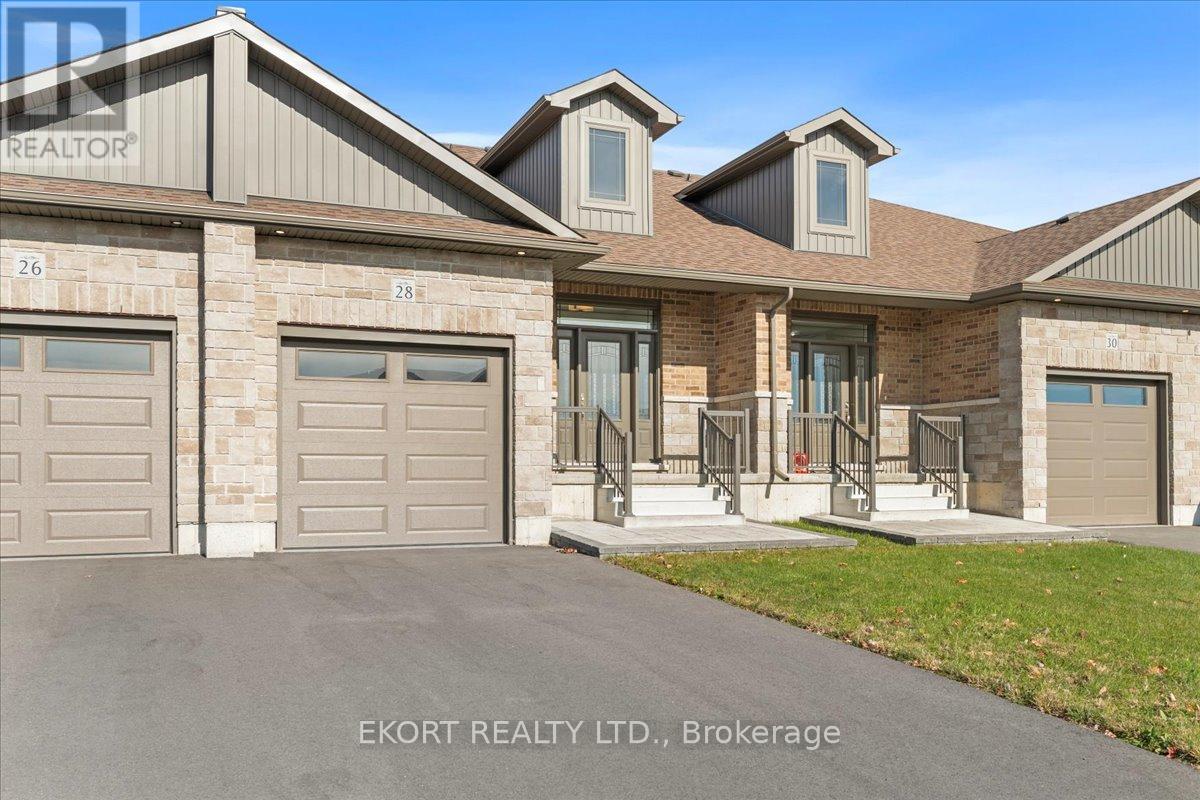
Highlights
Description
- Time on Houseful134 days
- Property typeSingle family
- Neighbourhood
- Median school Score
- Mortgage payment
Freehold townhouse with a Main floor Master bedroom and a spacious 3 pc ensuite, featuring a large tiled shower. This stunning property boasts 1650 square feet of luxurious living space, accentuated by soaring 9-foot ceilings that create an airy and open atmosphere. Natural light floods the home through large patio doors, inviting the outdoors in and offering seamless access to your private large pressure treated deck. The heart of the home is the meticulously crafted kitchen, featuring high-quality, Canadian-made cabinets that blend style and functionality plus beautiful quartz countertops. The main floor offers lots of living space with it's main floor bedroom but there is additional space on the second floor offering a open concept flex space, 2 spacious bedrooms and a large 4pc bathroom. Award winning Staikos quality, offers premium laminate flooring, quality carpet, oak staircase, unparalleled comfort and modern elegance! (id:55581)
Home overview
- Cooling Central air conditioning, air exchanger
- Heat source Natural gas
- Heat type Forced air
- Sewer/ septic Sanitary sewer
- # total stories 2
- # parking spaces 3
- Has garage (y/n) Yes
- # full baths 2
- # half baths 1
- # total bathrooms 3.0
- # of above grade bedrooms 3
- Subdivision Thurlow ward
- Directions 1433614
- Lot size (acres) 0.0
- Listing # X12105138
- Property sub type Single family residence
- Status Active
- Bedroom 3.87m X 3m
Level: 2nd - Family room 4.27m X 4.84m
Level: 2nd - Bedroom 3.39m X 4.32m
Level: 2nd - Living room 3.21m X 3.81m
Level: Main - Dining room 12.85m X 3.81m
Level: Main - Laundry 2.2m X 1m
Level: Main - Primary bedroom 4.38m X 3.44m
Level: Main - Kitchen 15.3m X 3.81m
Level: Main - Foyer 1.82m X 3.13m
Level: Main
- Listing source url Https://www.realtor.ca/real-estate/28217787/28-wims-way-belleville-thurlow-ward-thurlow-ward
- Listing type identifier Idx

$-1,675
/ Month

