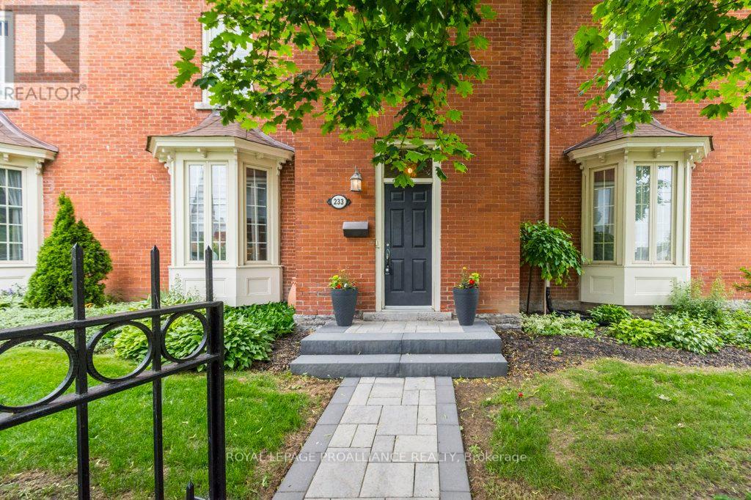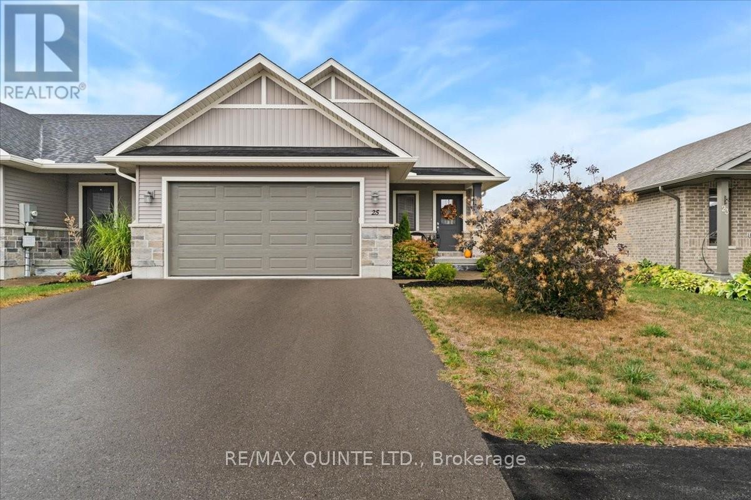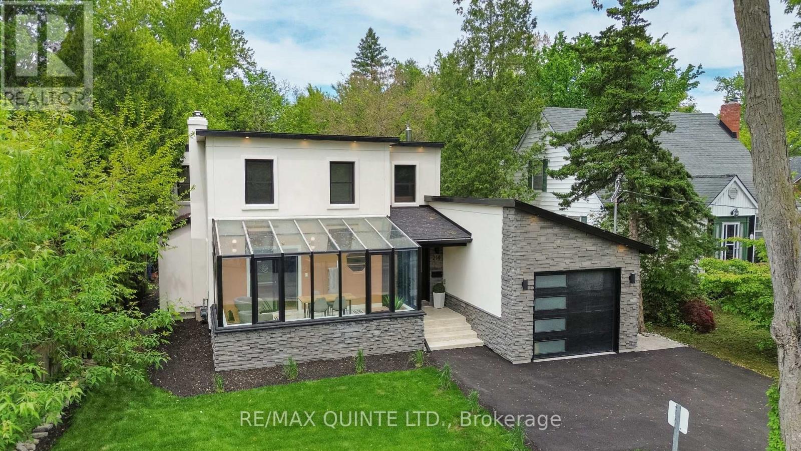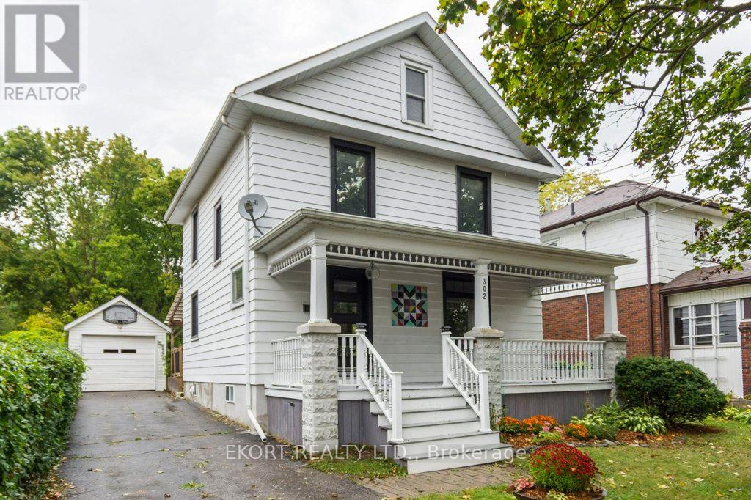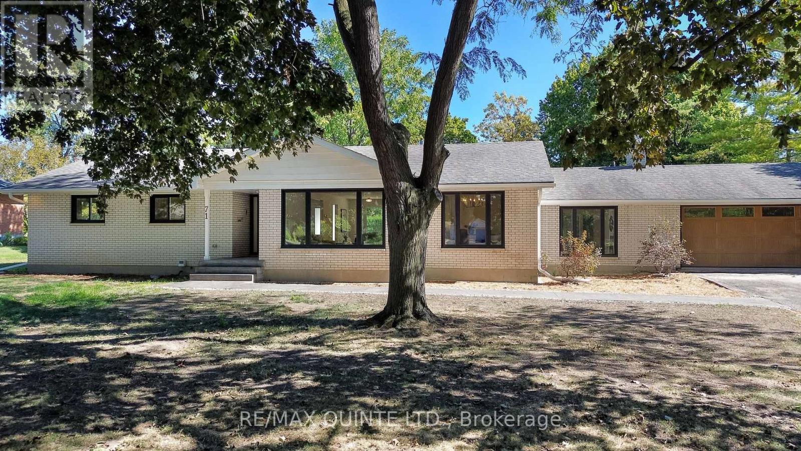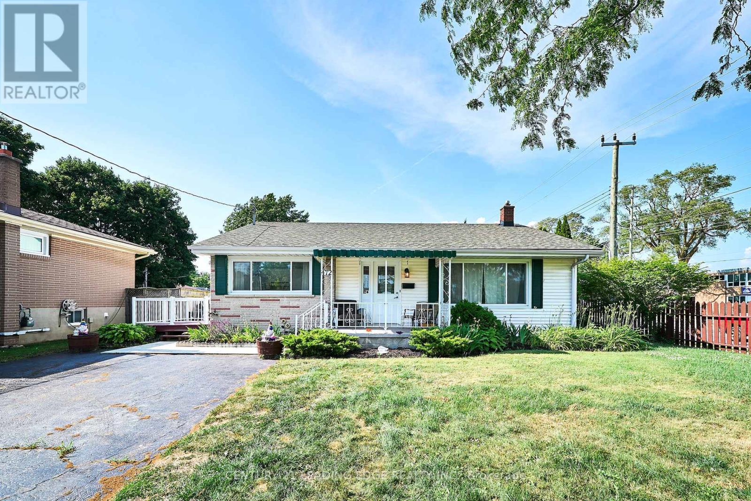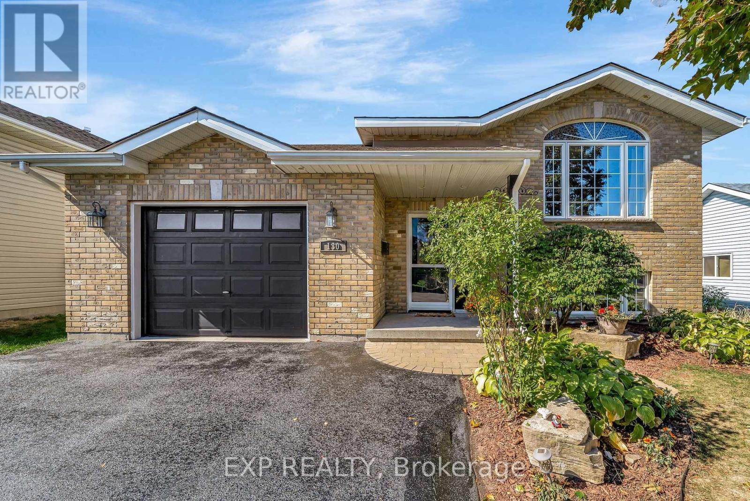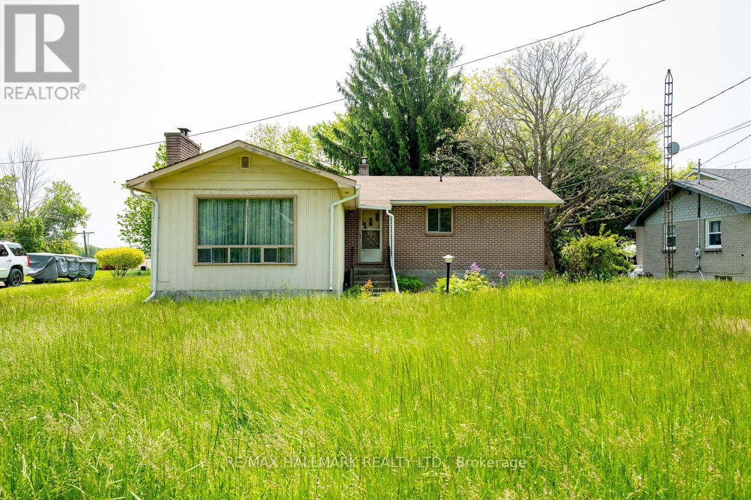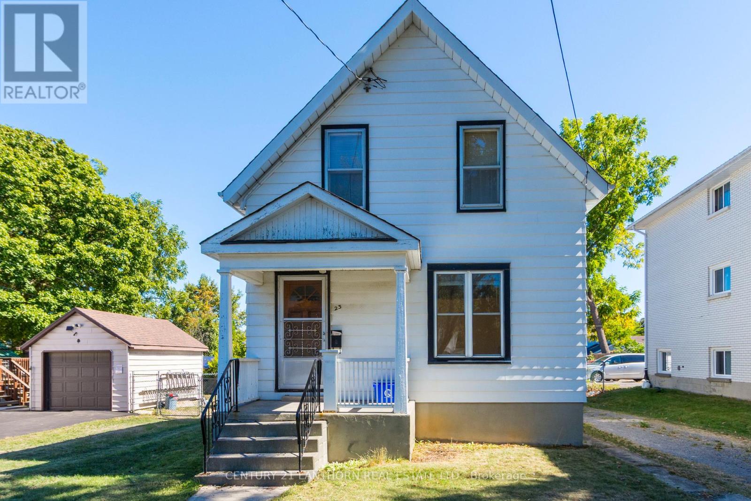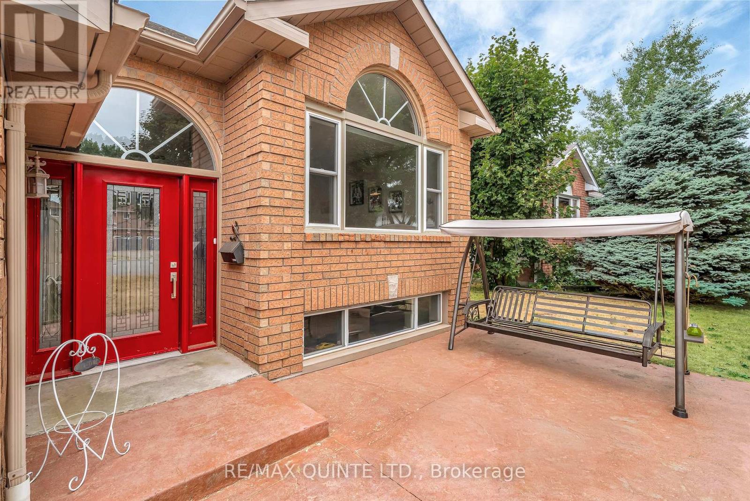- Houseful
- ON
- Belleville
- West Belleville
- 3 Robertson Ln
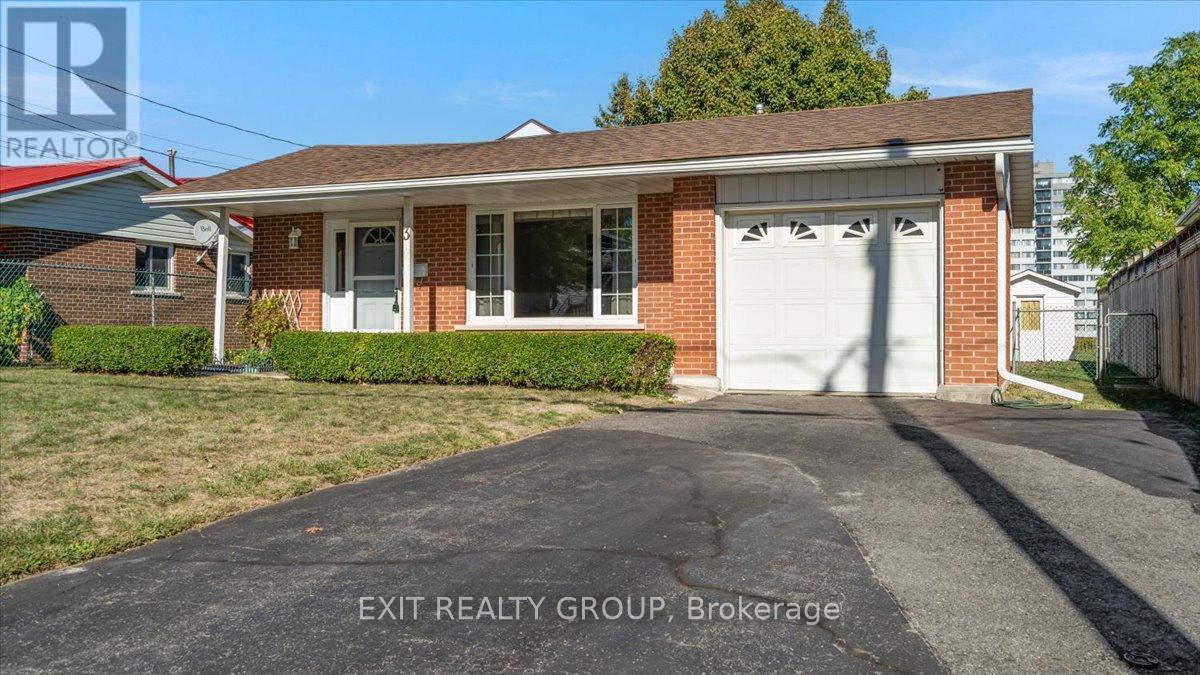
Highlights
Description
- Time on Housefulnew 3 hours
- Property typeSingle family
- Neighbourhood
- Median school Score
- Mortgage payment
Charming 3-bedroom, 2-bathroom bungalow with an attached garage and partially fenced-in yard offers a perfect blend of comfort and convenience in the heart of Belleville. Upon entering, you're greeted by a bright and spacious living room that flows seamlessly into the dining room, creating an ideal space for family meals and entertaining. The main level features a kitchen and three generous bedrooms. The primary bedroom offers private access to a large 5-piece cheater ensuite, adding a touch of convenience and privacy. The finished basement expands your living space with a large recreation room, a versatile area perfect for a home theater or playroom. A 3-piece bathroom and a dedicated laundry/utility room complete this level. Step outside to discover a fully fenced backyard, accessible from the attached garage, which is a safe haven for children and pets to play. This home is just minutes away from shopping, schools, and all the amenities Belleville has to offer, making it an ideal choice for families. Don't miss your chance to own this wonderful home! (id:63267)
Home overview
- Cooling Central air conditioning
- Heat source Natural gas
- Heat type Forced air
- Sewer/ septic Sanitary sewer
- Fencing Partially fenced, fenced yard
- # parking spaces 5
- Has garage (y/n) Yes
- # full baths 2
- # total bathrooms 2.0
- # of above grade bedrooms 3
- Community features Community centre, school bus
- Subdivision Belleville ward
- Lot desc Landscaped
- Lot size (acres) 0.0
- Listing # X12421596
- Property sub type Single family residence
- Status Active
- Foyer 1.21m X 1.76m
Level: Ground - Kitchen 5.56m X 2.67m
Level: Ground - Living room 3.68m X 4.39m
Level: Ground - Dining room 3.08m X 4.16m
Level: Ground - Bathroom 1.47m X 1.75m
Level: Lower - Utility 3.37m X 6.26m
Level: Lower - Recreational room / games room 3.39m X 6.22m
Level: Lower - Primary bedroom 3.91m X 3.14m
Level: Upper - 3rd bedroom 2.67m X 2.82m
Level: Upper - 2nd bedroom 2.86m X 3.85m
Level: Upper - Bathroom 2.33m X 3.14m
Level: Upper
- Listing source url Https://www.realtor.ca/real-estate/28901537/3-robertson-lane-belleville-belleville-ward-belleville-ward
- Listing type identifier Idx

$-1,400
/ Month

