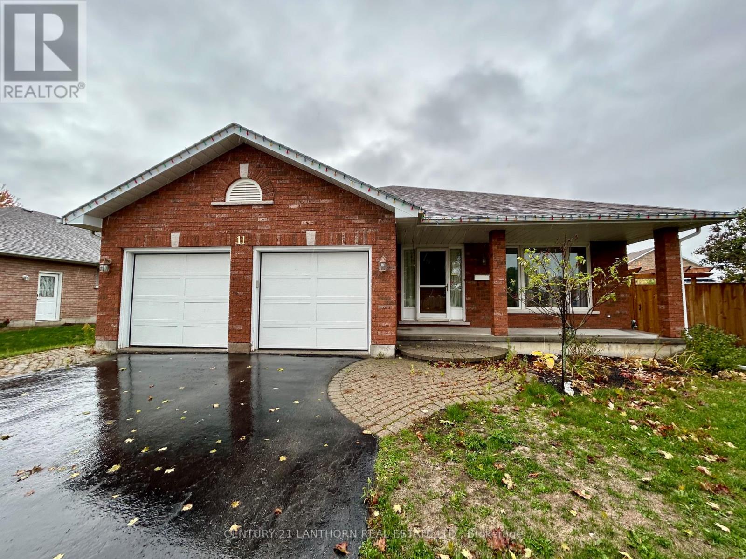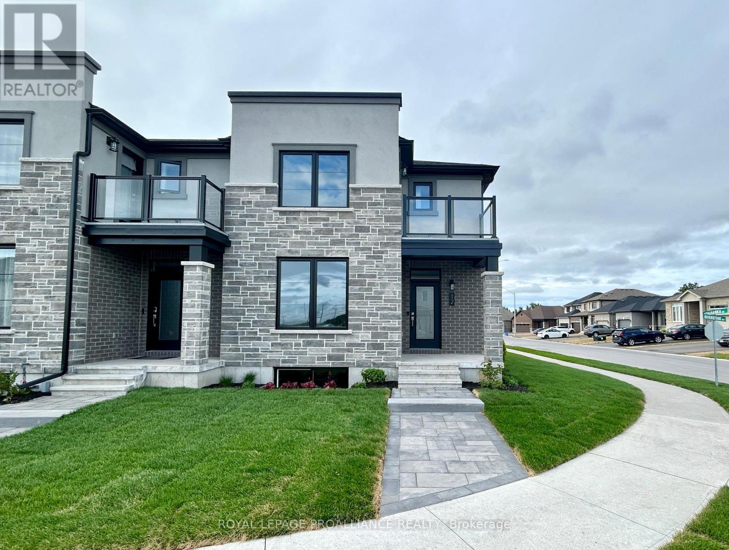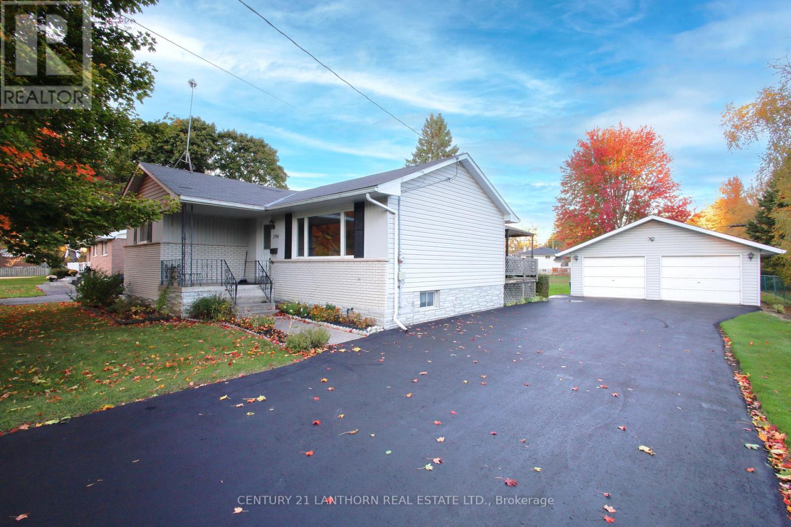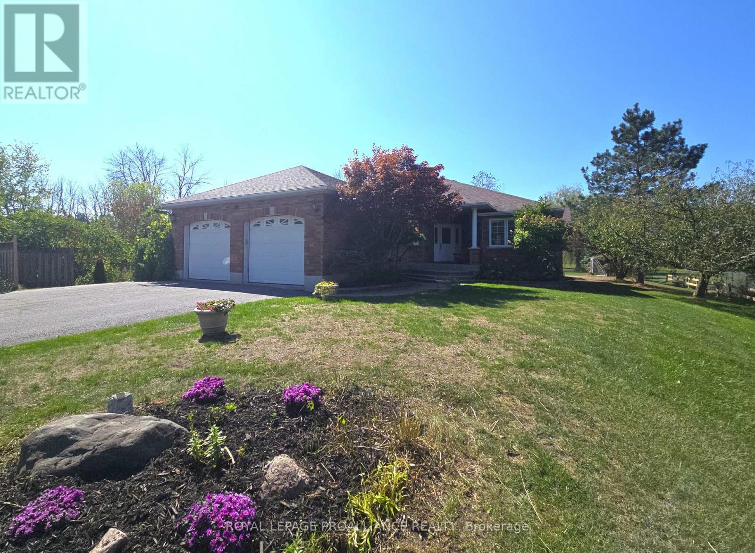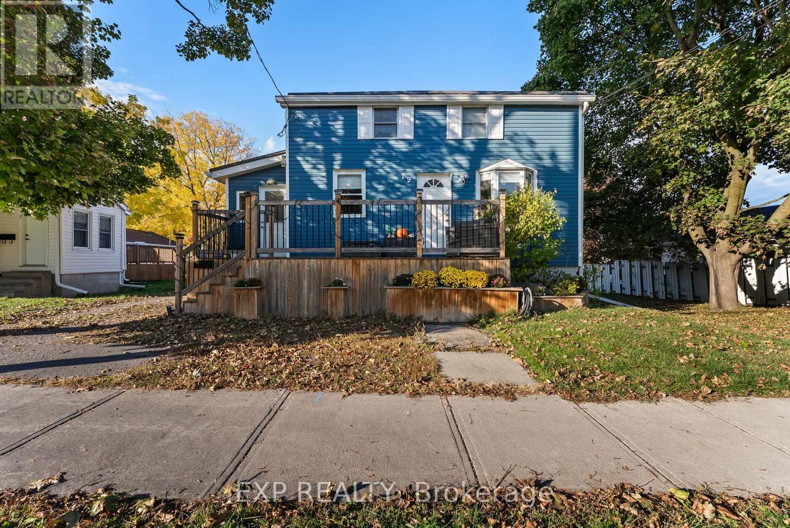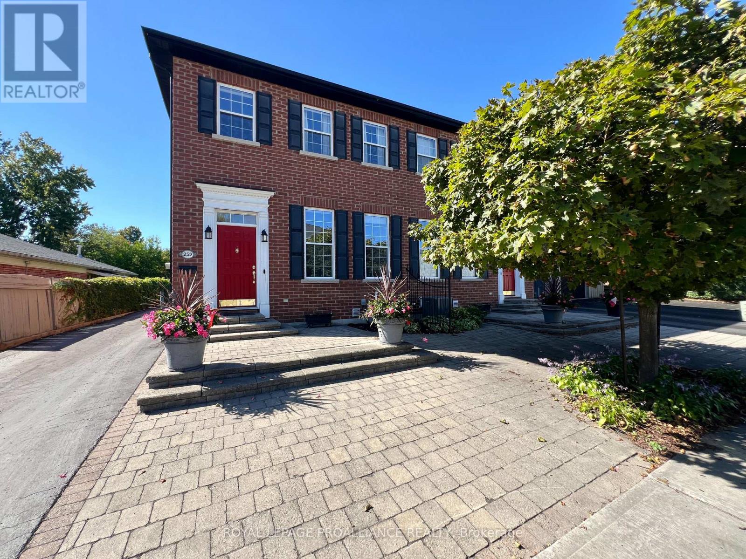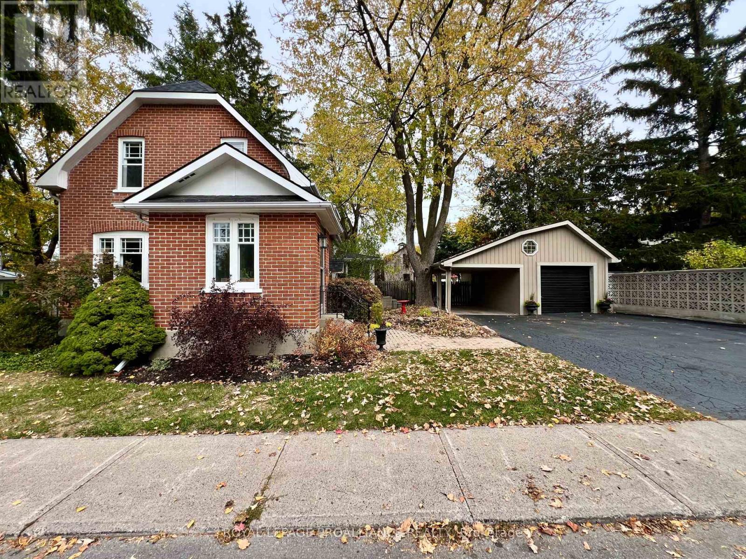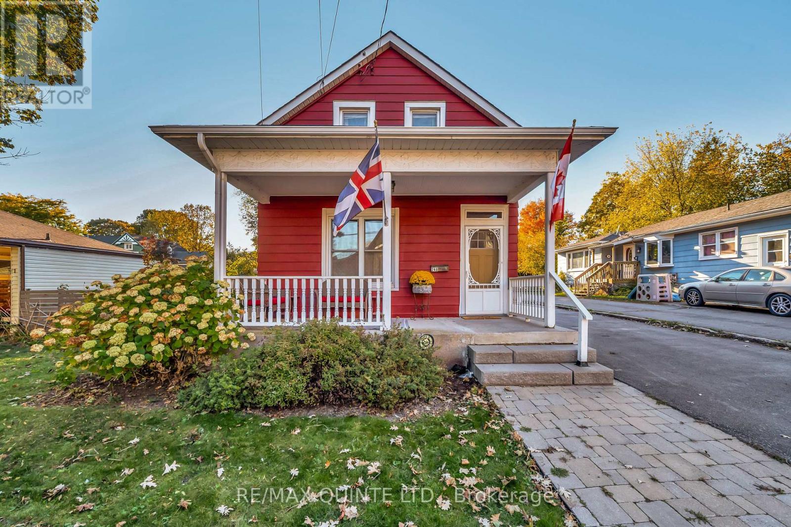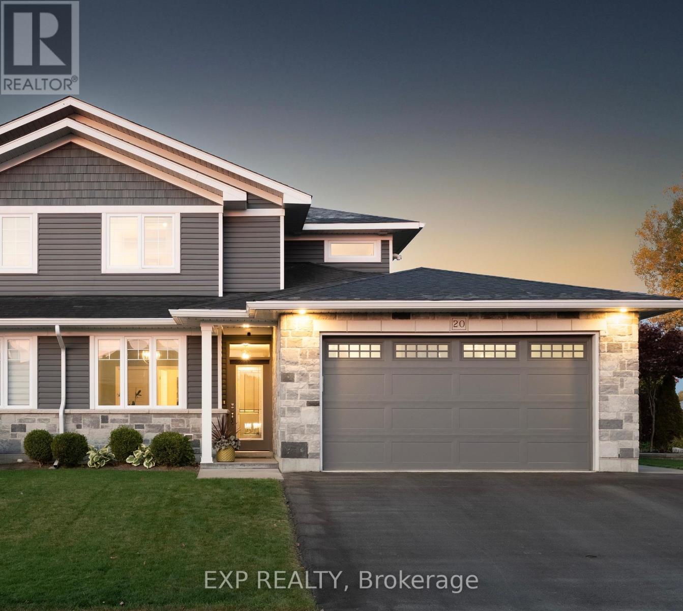- Houseful
- ON
- Belleville
- Parkdale
- 31 Lexington Cres
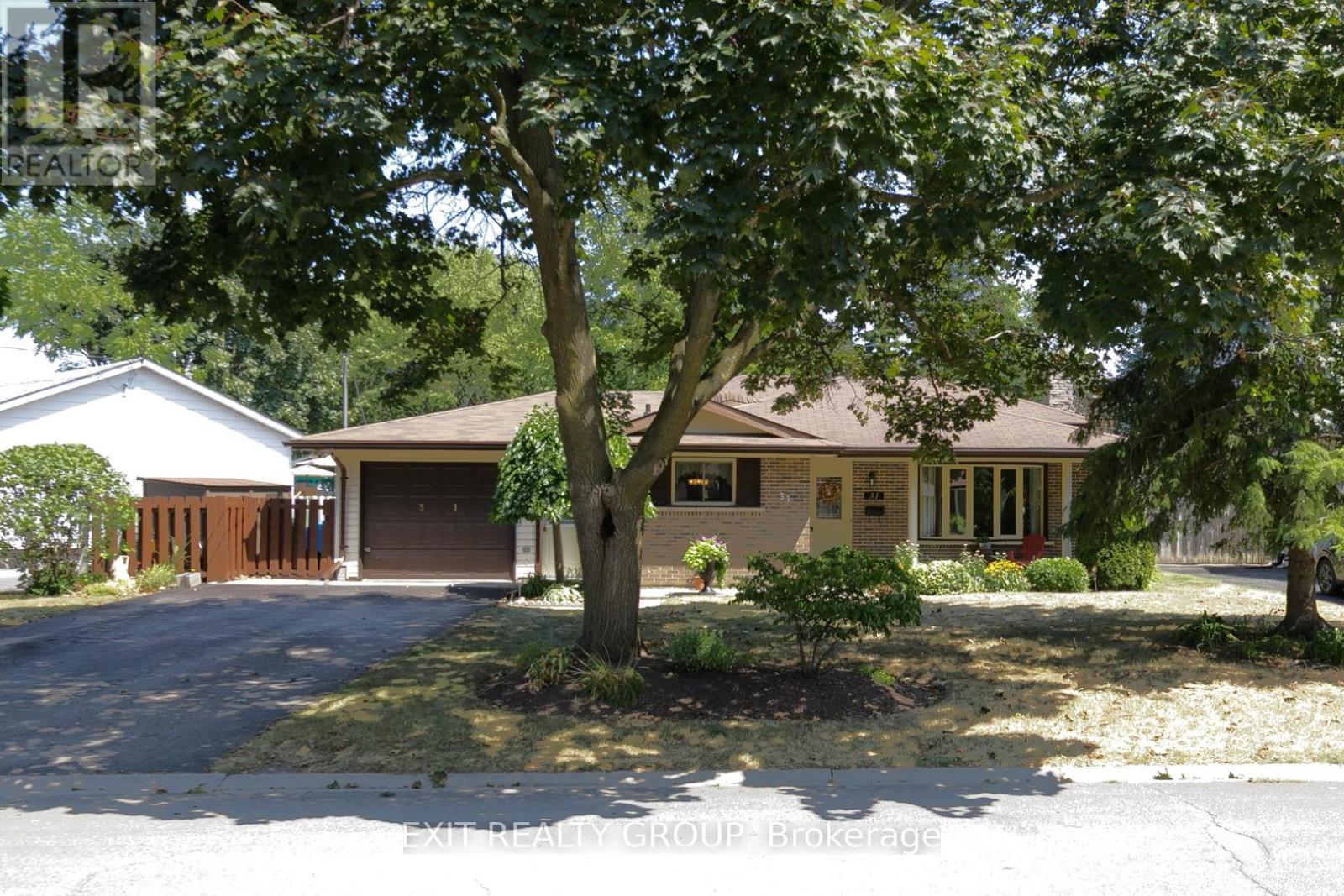
Highlights
Description
- Time on Houseful57 days
- Property typeSingle family
- Neighbourhood
- Median school Score
- Mortgage payment
Immaculate 3-Bedroom Back Split in a Beautiful, Established Neighborhood. Nestled in one of the areas most desirable neighborhoods - where every home is well cared for and pride of ownership shines - this immaculate 3-bedroom back split is ready to impress. From the moment you arrive, the stunning curb appeal and beautifully maintained gardens set the tone for what's inside. Step through the front door and discover a home that has been lovingly cared for. The spacious layout offers comfortable living, including a finished basement with a convenient walk-up, perfect for extra living space or extended family. An attached garage provides added storage and easy access. This is a home where every detail speaks of quality and where the neighborhood feels like home the moment you arrive. (id:63267)
Home overview
- Cooling Central air conditioning
- Heat source Natural gas
- Heat type Forced air
- Sewer/ septic Sanitary sewer
- Fencing Fully fenced, fenced yard
- # parking spaces 5
- Has garage (y/n) Yes
- # full baths 1
- # half baths 1
- # total bathrooms 2.0
- # of above grade bedrooms 3
- Has fireplace (y/n) Yes
- Subdivision Belleville ward
- Lot size (acres) 0.0
- Listing # X12362002
- Property sub type Single family residence
- Status Active
- Primary bedroom 3.34m X 4.25m
Level: 2nd - 2nd bedroom 3.16m X 3.22m
Level: 2nd - 3rd bedroom 3.44m X 2.64m
Level: 2nd - Bathroom 2.32m X 2.25m
Level: 2nd - Other 1.22m X 1.17m
Level: Basement - Bathroom 1.15m X 1.7m
Level: Basement - Laundry 2.98m X 3.4m
Level: Basement - Utility 1.74m X 1.39m
Level: Basement - Recreational room / games room 7.57m X 5.77m
Level: Basement - Living room 5.2m X 4.53m
Level: Ground - Kitchen 3.66m X 3.47m
Level: Ground - Foyer 1.19m X 2.06m
Level: Ground - Dining room 2.95m X 2.99m
Level: Ground
- Listing source url Https://www.realtor.ca/real-estate/28771823/31-lexington-crescent-belleville-belleville-ward-belleville-ward
- Listing type identifier Idx

$-1,373
/ Month




