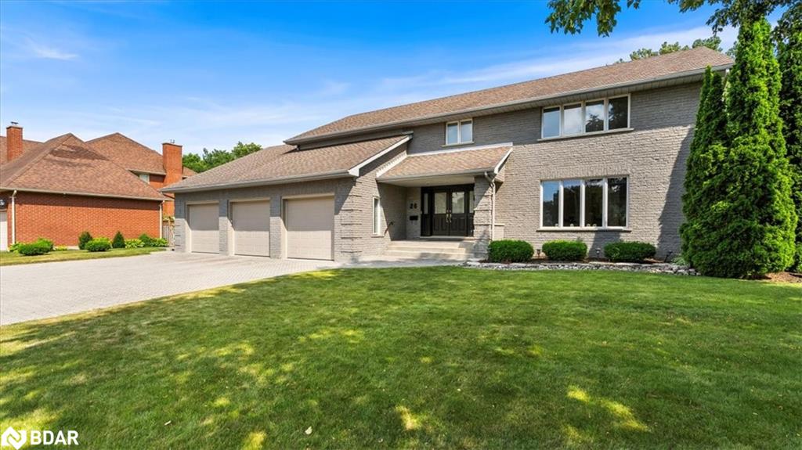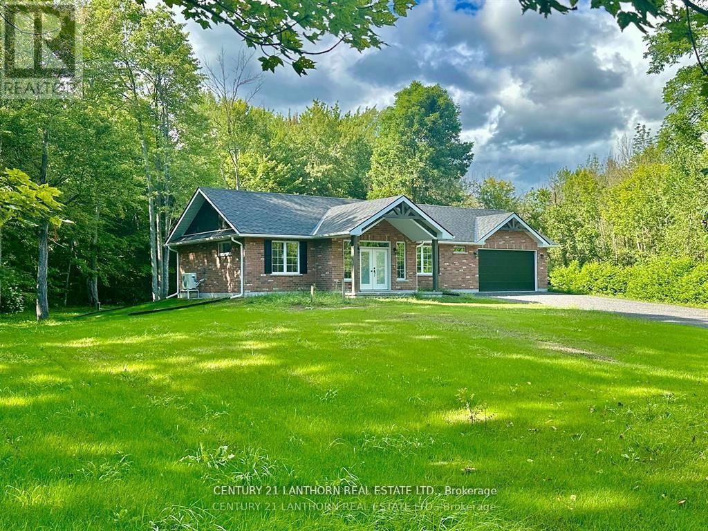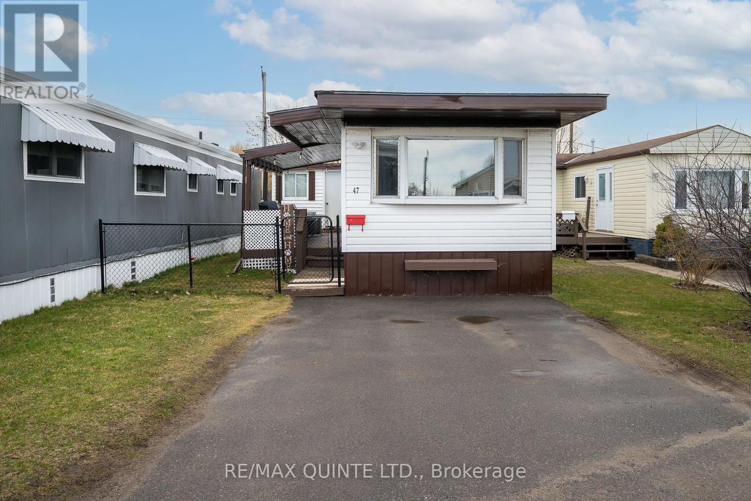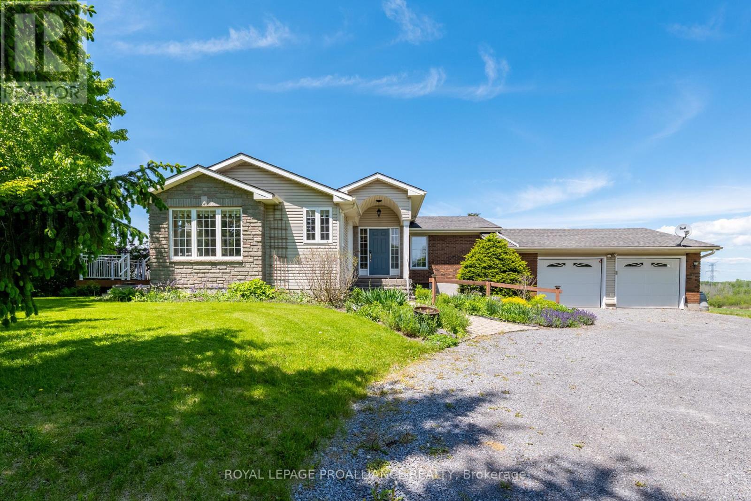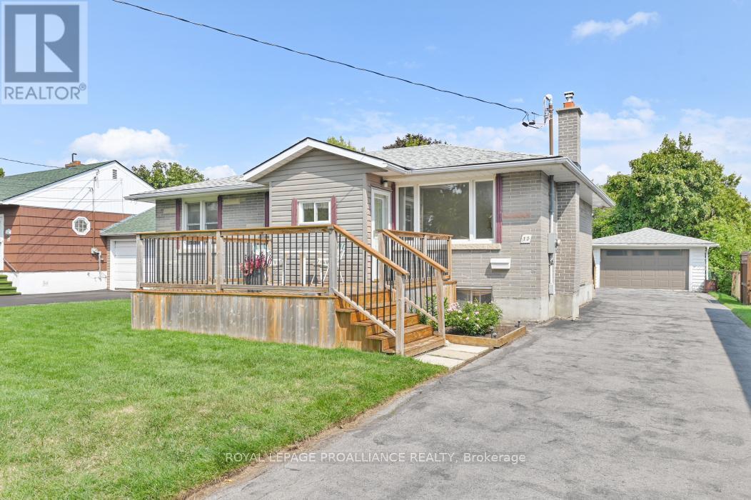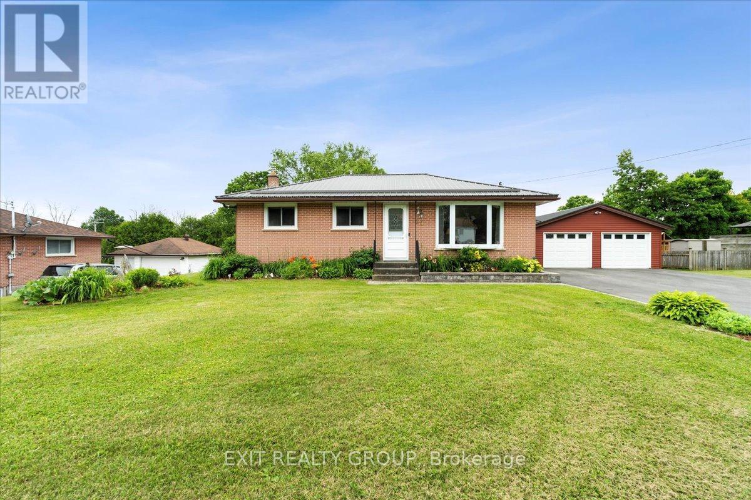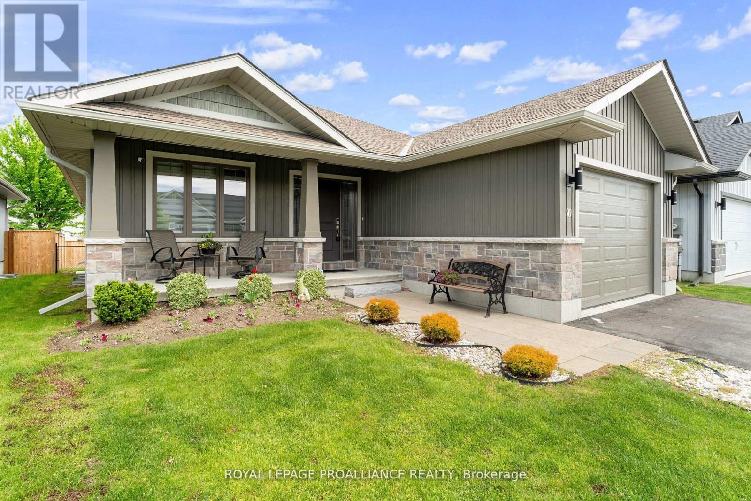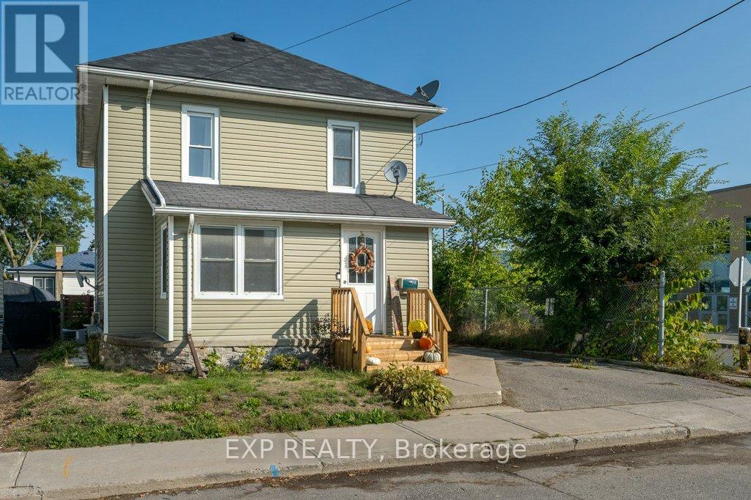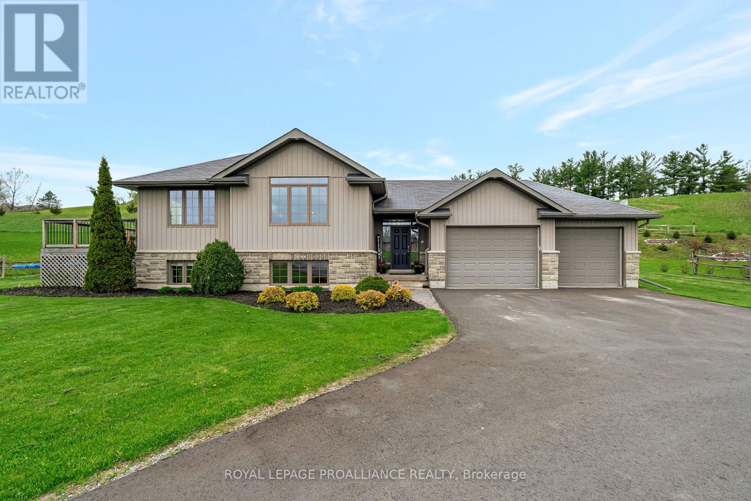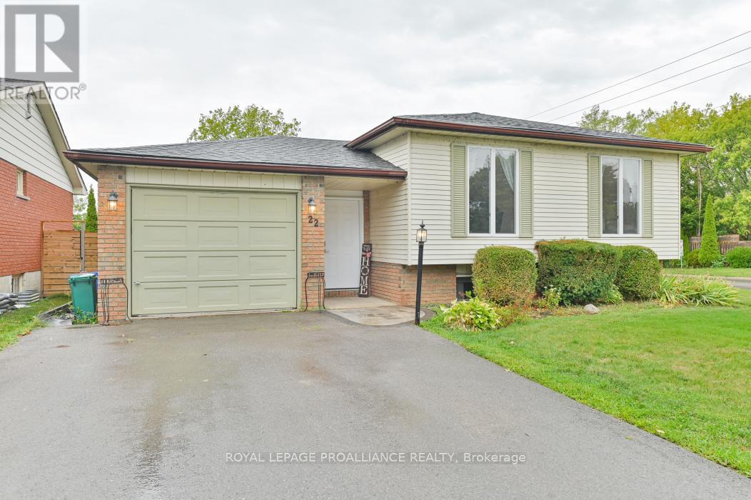- Houseful
- ON
- Belleville
- K8N
- 341 Casey Rd
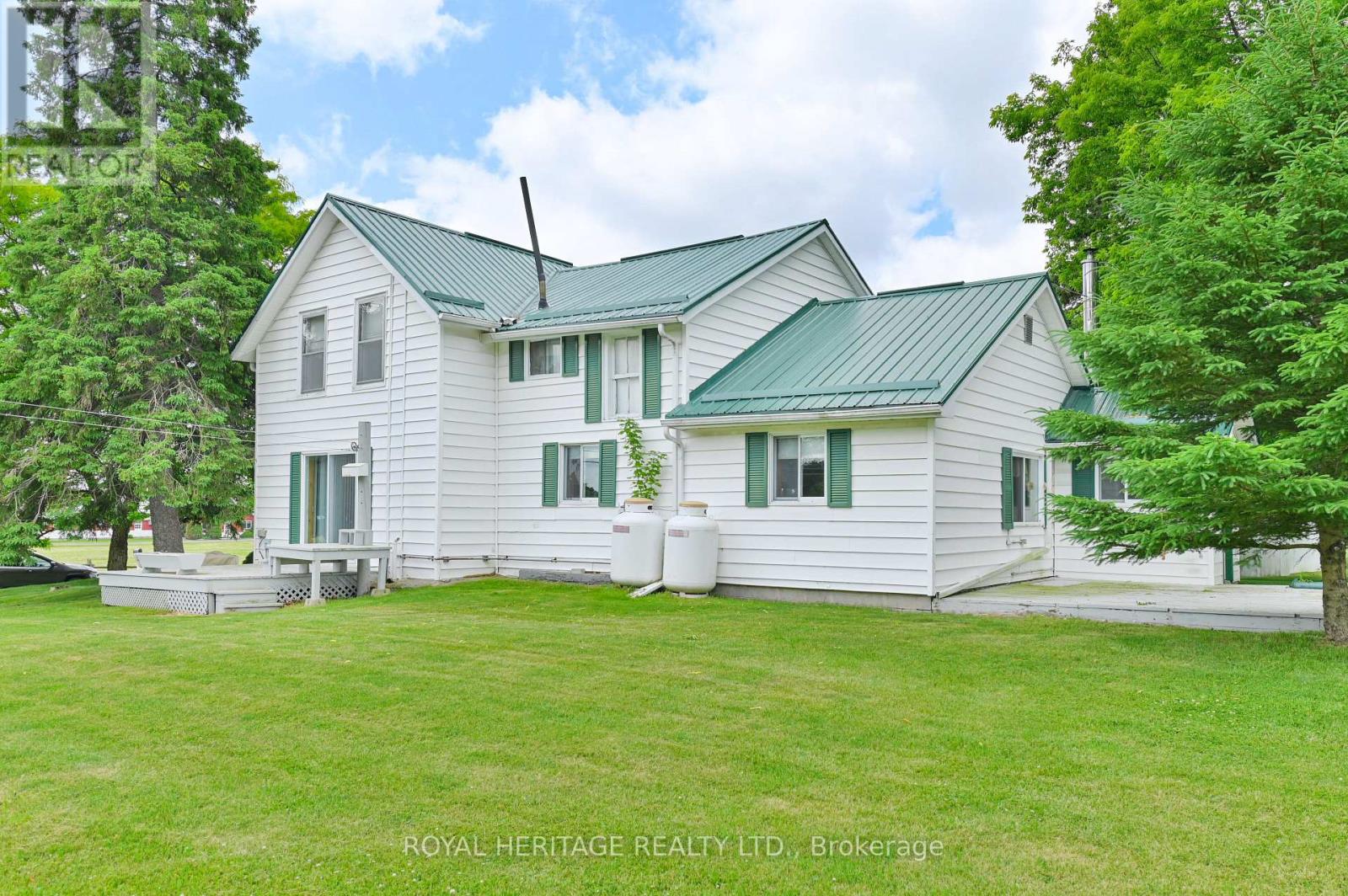
Highlights
Description
- Time on Houseful65 days
- Property typeSingle family
- Median school Score
- Mortgage payment
Country Charm with Space to Spare! Looking for the perfect blend of space, comfort, and opportunity? Welcome to this unique 1.5 Storey home situated on just under 2 acres of peaceful countryside. Featuring 3 bedrooms and 2 bathrooms, this home offers room to grow both inside and out. Step into the heart of the home an open-concept kitchen, dining and sitting area thats perfect for family gatherings or quiet mornings. A formal living from provides a cozy spot to relax, while the main floor laundry and 3 piece bath add convenient functionality. It has a propane fireplace, heated with forced air propane, and central air for comfort during those hot summer months. Upstairs, you'll find a 4 piece bathroom that's ready for your personal touch-an opportunity to add value and customize to your taste. Love garage space or need room for hobbies and toys? This property features a detached double garage, a detached triple garage, and a 40" x 50' pole barn-perfect for storage and workshop. Enjoy your morning coffee or evening tea in the 3 season sunroom, takin gin the serene views of your little slice of paradise. The home is heated with a propane forced air system, keeping you warm and comfortable year-round. (id:55581)
Home overview
- Cooling Central air conditioning
- Heat source Propane
- Heat type Forced air
- Sewer/ septic Septic system
- # total stories 2
- # parking spaces 10
- Has garage (y/n) Yes
- # full baths 2
- # total bathrooms 2.0
- # of above grade bedrooms 3
- Has fireplace (y/n) Yes
- Community features Community centre
- Subdivision Thurlow ward
- Lot size (acres) 0.0
- Listing # X12260618
- Property sub type Single family residence
- Status Active
- 2nd bedroom 4.24m X 2.58m
Level: 2nd - Primary bedroom 4.21m X 3.54m
Level: 2nd - 3rd bedroom 3.09m X 3.71m
Level: 2nd - Bathroom 2.13m X 1.9m
Level: 2nd - Other 2.15m X 1.84m
Level: 2nd - Kitchen 7.65m X 2.53m
Level: Main - Dining room 7.64m X 4.34m
Level: Main - Mudroom 2.21m X 2.2m
Level: Main - Sunroom 8.47m X 2.39m
Level: Main - Living room 4.95m X 5.42m
Level: Main - Laundry 1.94m X 2.53m
Level: Main - Bathroom 2.77m X 2.53m
Level: Main
- Listing source url Https://www.realtor.ca/real-estate/28553930/341-casey-road-belleville-thurlow-ward-thurlow-ward
- Listing type identifier Idx

$-1,667
/ Month

