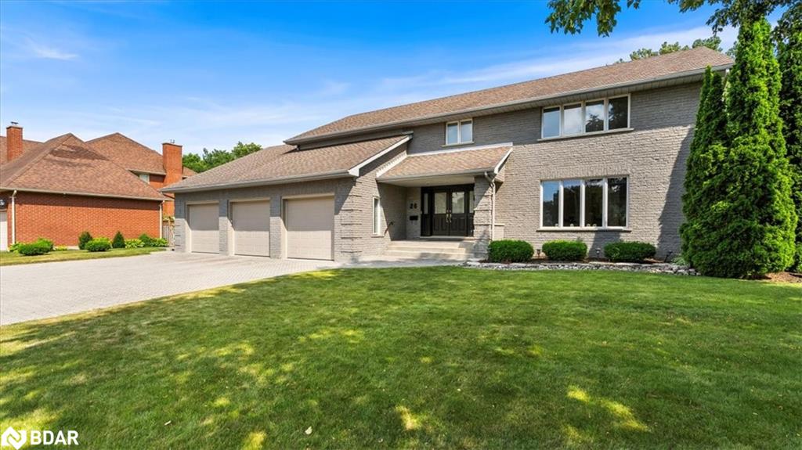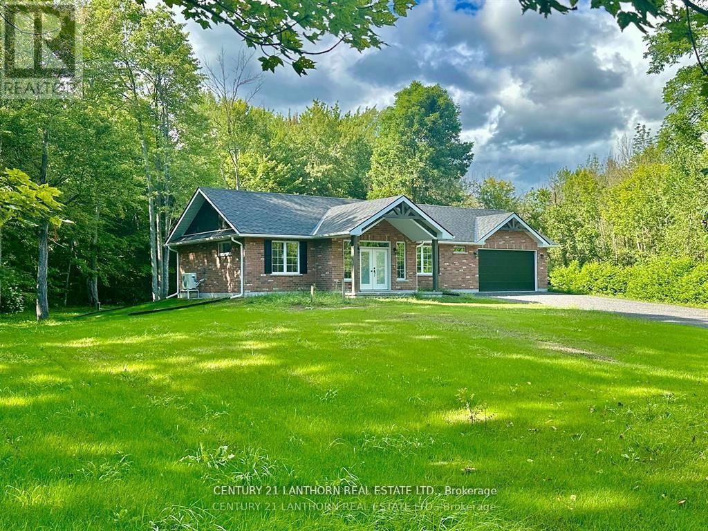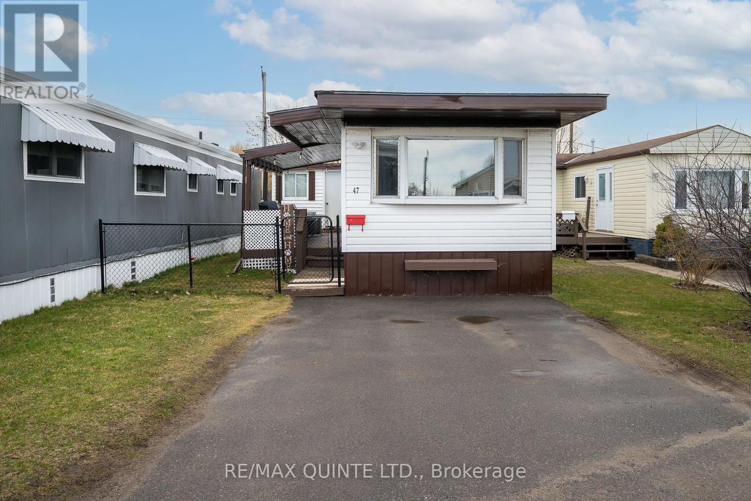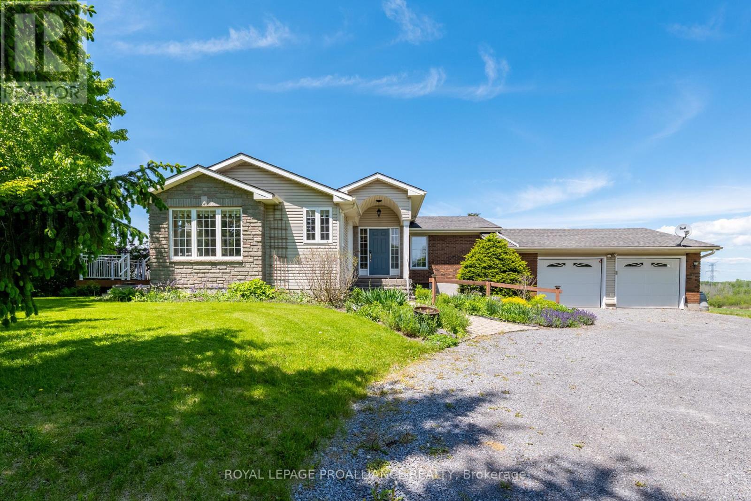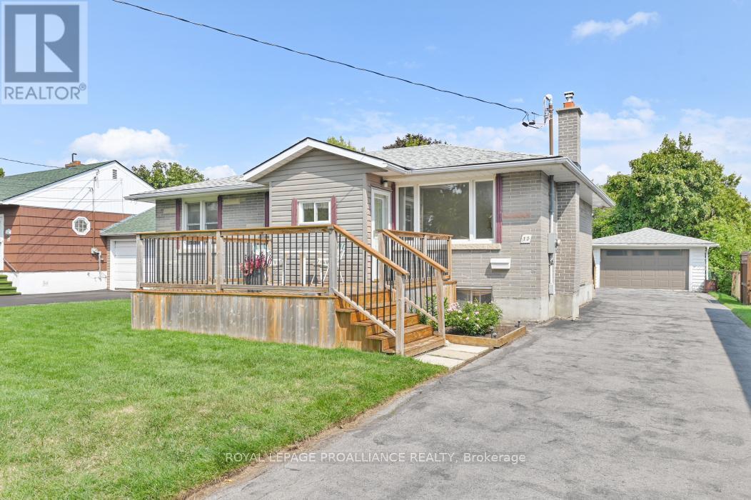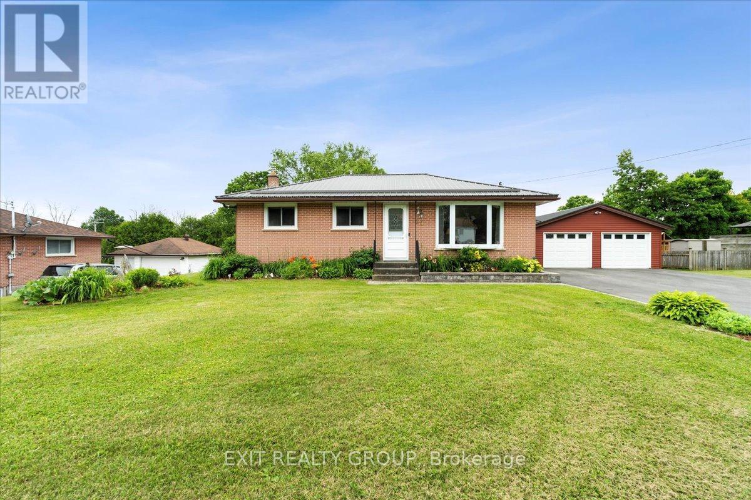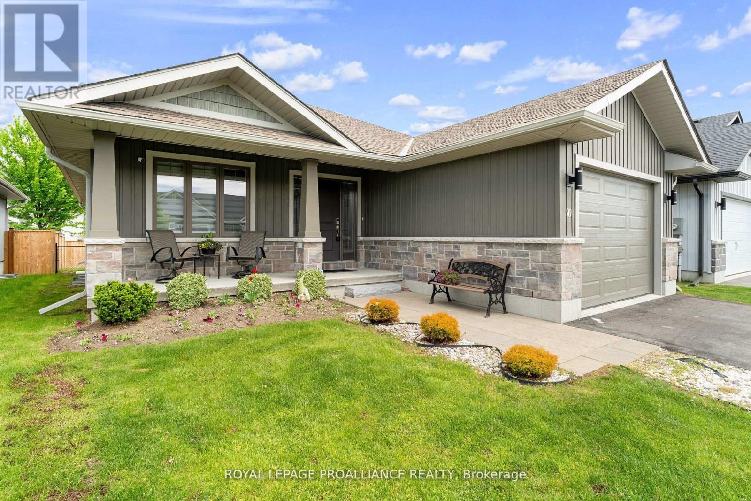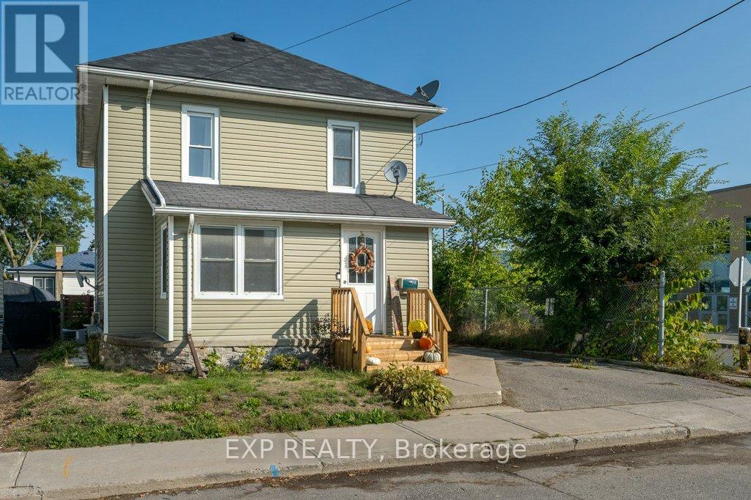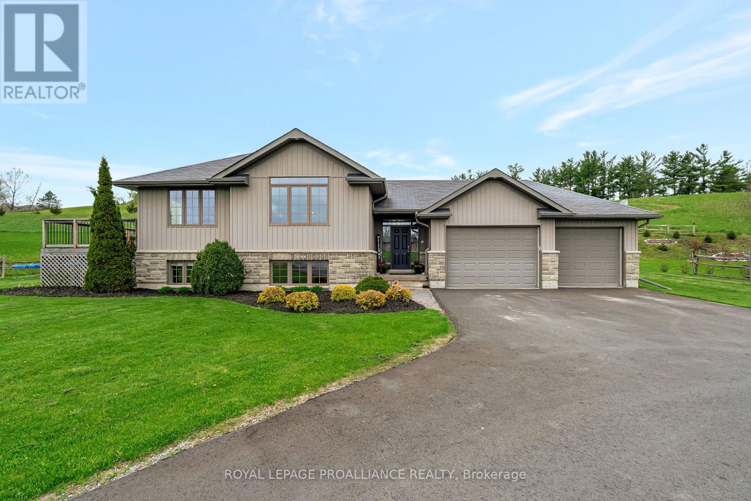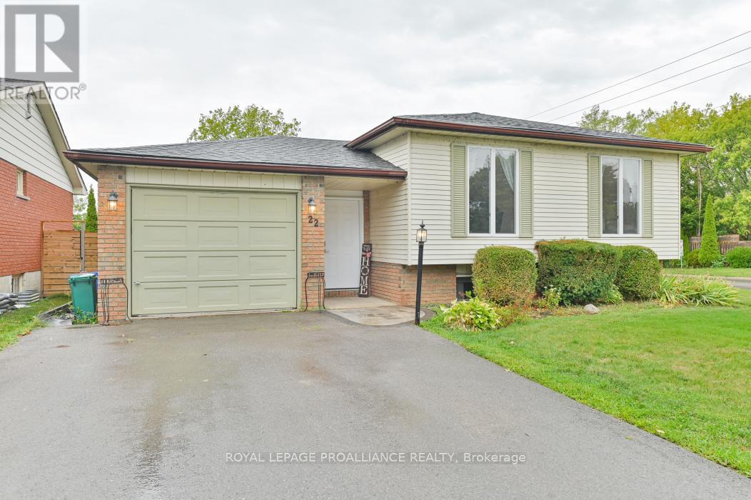- Houseful
- ON
- Belleville
- North 401
- 36 Bevan Dr
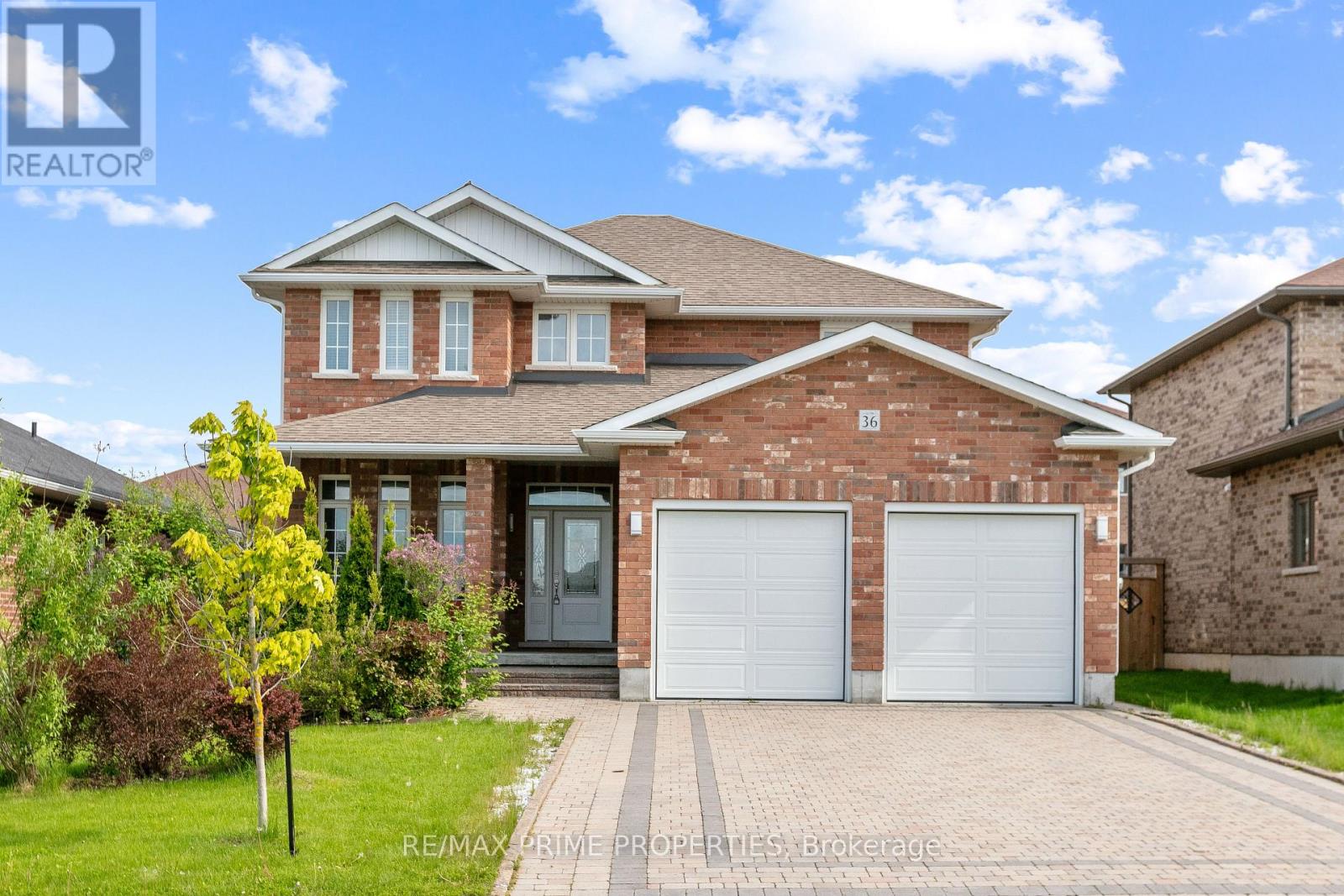
Highlights
Description
- Time on Houseful100 days
- Property typeSingle family
- Neighbourhood
- Median school Score
- Mortgage payment
Nestled in a sought-after and picturesque neighborhood, this stunning property offers the perfect blend of space, style, and convenience just minutes from top amenities. The main level features an open-concept living and dining area that flows into an expansive chefs kitchen with an eat-in nook, ideal for family gatherings. A second living room overlooks the private, fully fenced backyard with a massive interlock patio perfect for entertaining. You'll also find a main-floor laundry room and a stylish 2-piece bath. Upstairs boasts hardwood floors in the hallway, a bright den/office space, and four generously sized bedrooms, including a luxurious primary retreat with a walk-in closet and spa-like ensuite. The fully finished basement adds even more living space, offering two additional bedrooms, a living room, and a 3-piece ensuite ideal for guests or multigenerational living. Upgrades include a fully interlocked driveway and back patio, owned hot water tank, and a beautifully finished lower level. Truly a move-in ready gem with space for the whole family! (id:55581)
Home overview
- Cooling Central air conditioning
- Heat source Natural gas
- Heat type Forced air
- Sewer/ septic Sanitary sewer
- # total stories 2
- # parking spaces 6
- Has garage (y/n) Yes
- # full baths 3
- # half baths 1
- # total bathrooms 4.0
- # of above grade bedrooms 6
- Subdivision Thurlow ward
- Directions 1975505
- Lot size (acres) 0.0
- Listing # X12182954
- Property sub type Single family residence
- Status Active
- Bedroom 2.92m X 3.35m
Level: 2nd - Primary bedroom 3.42m X 4.34m
Level: 2nd - Other 3.42m X 2.15m
Level: 2nd - Bedroom 2.92m X 2.76m
Level: 2nd - Bedroom 3.5m X 3.47m
Level: 2nd - Recreational room / games room 6.78m X 5m
Level: Lower - Bedroom 6.04m X 4.34m
Level: Lower - Bedroom 3.65m X 3.98m
Level: Lower - Other 2.92m X 4.21m
Level: Lower - Dining room 2.92m X 2.99m
Level: Main - Foyer 1.98m X 2.69m
Level: Main - Laundry 2.2m X 2.51m
Level: Main - Family room 3.65m X 5.58m
Level: Main - Living room 2.92m X 3.96m
Level: Main - Kitchen 3.58m X 4.34m
Level: Main - Dining room 2.54m X 4.34m
Level: Main
- Listing source url Https://www.realtor.ca/real-estate/28387657/36-bevan-drive-belleville-thurlow-ward-thurlow-ward
- Listing type identifier Idx

$-2,067
/ Month

