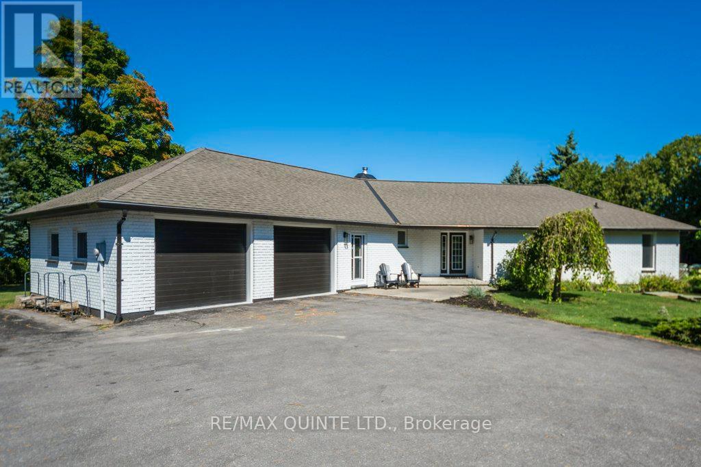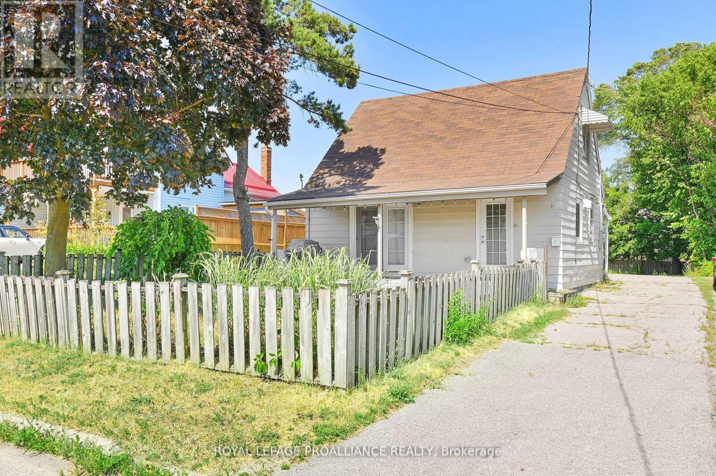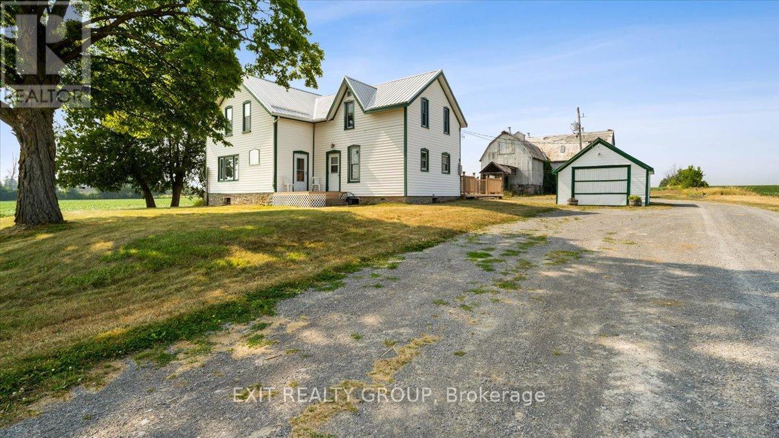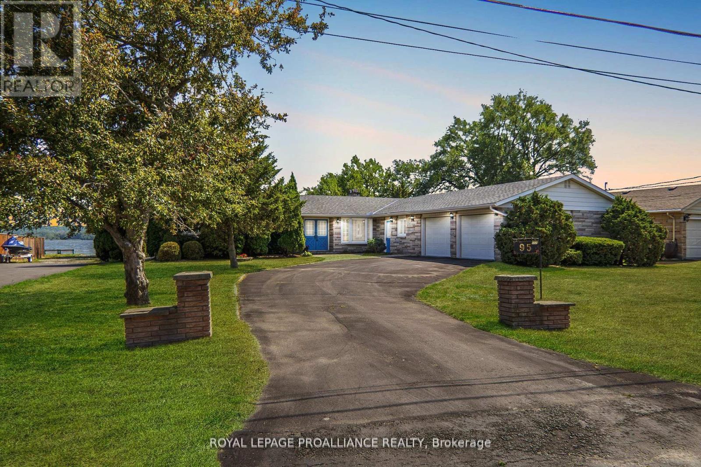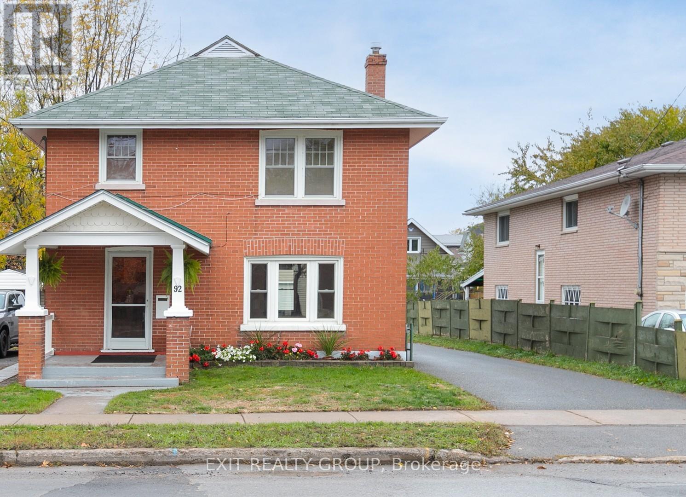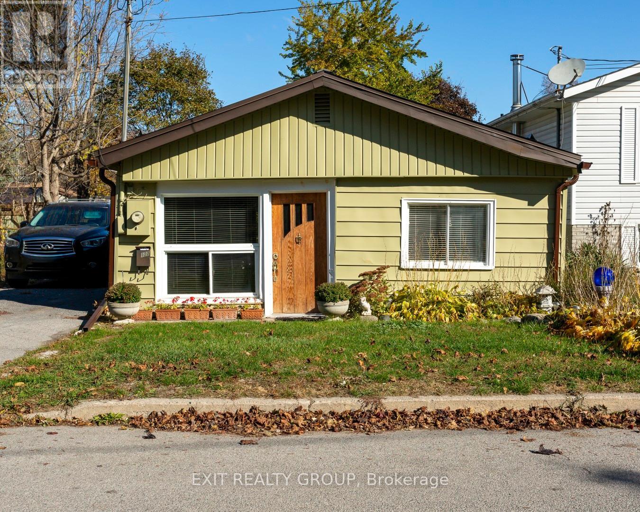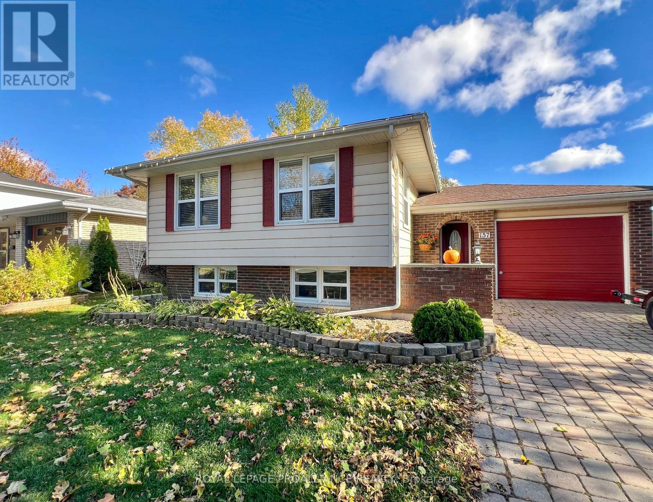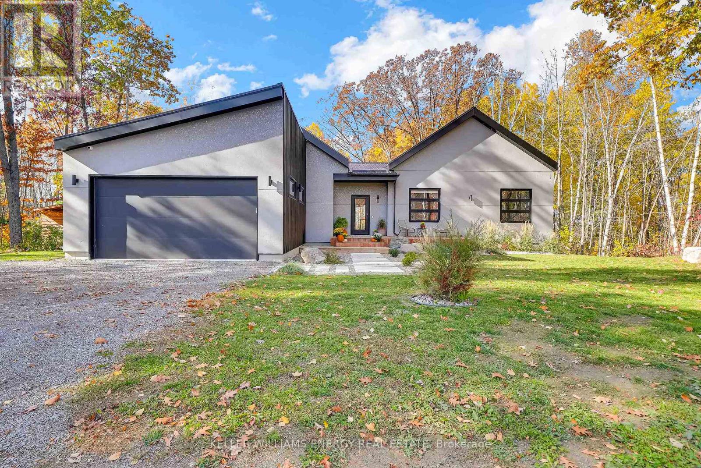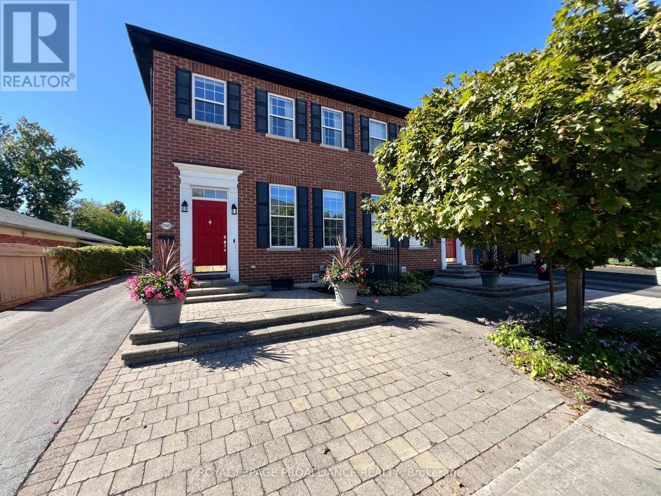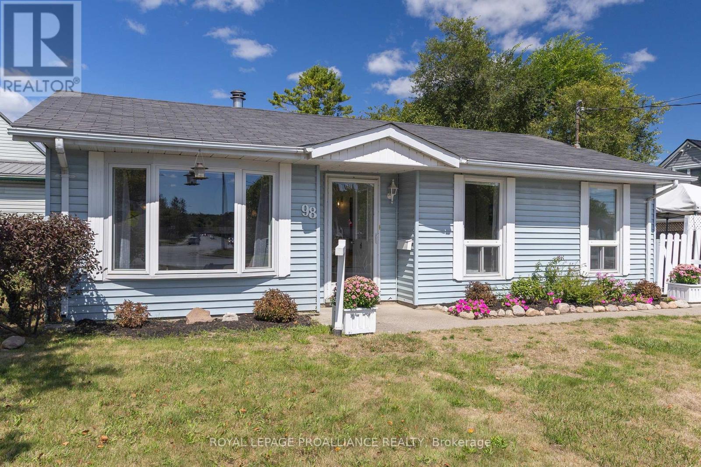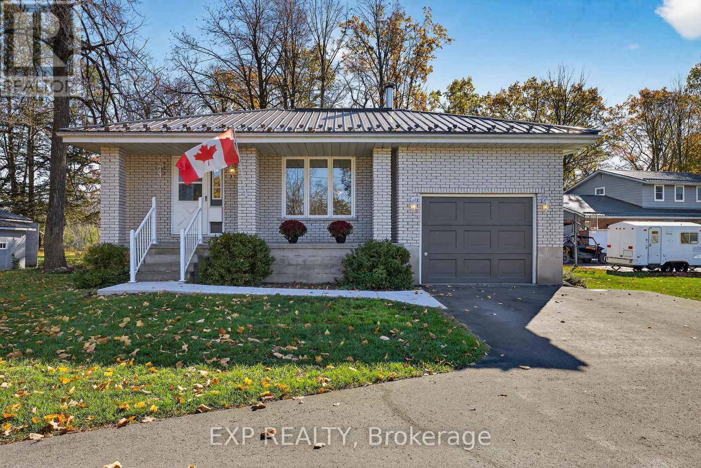- Houseful
- ON
- Belleville
- East Hill
- 36 Oak Ridge Blvd
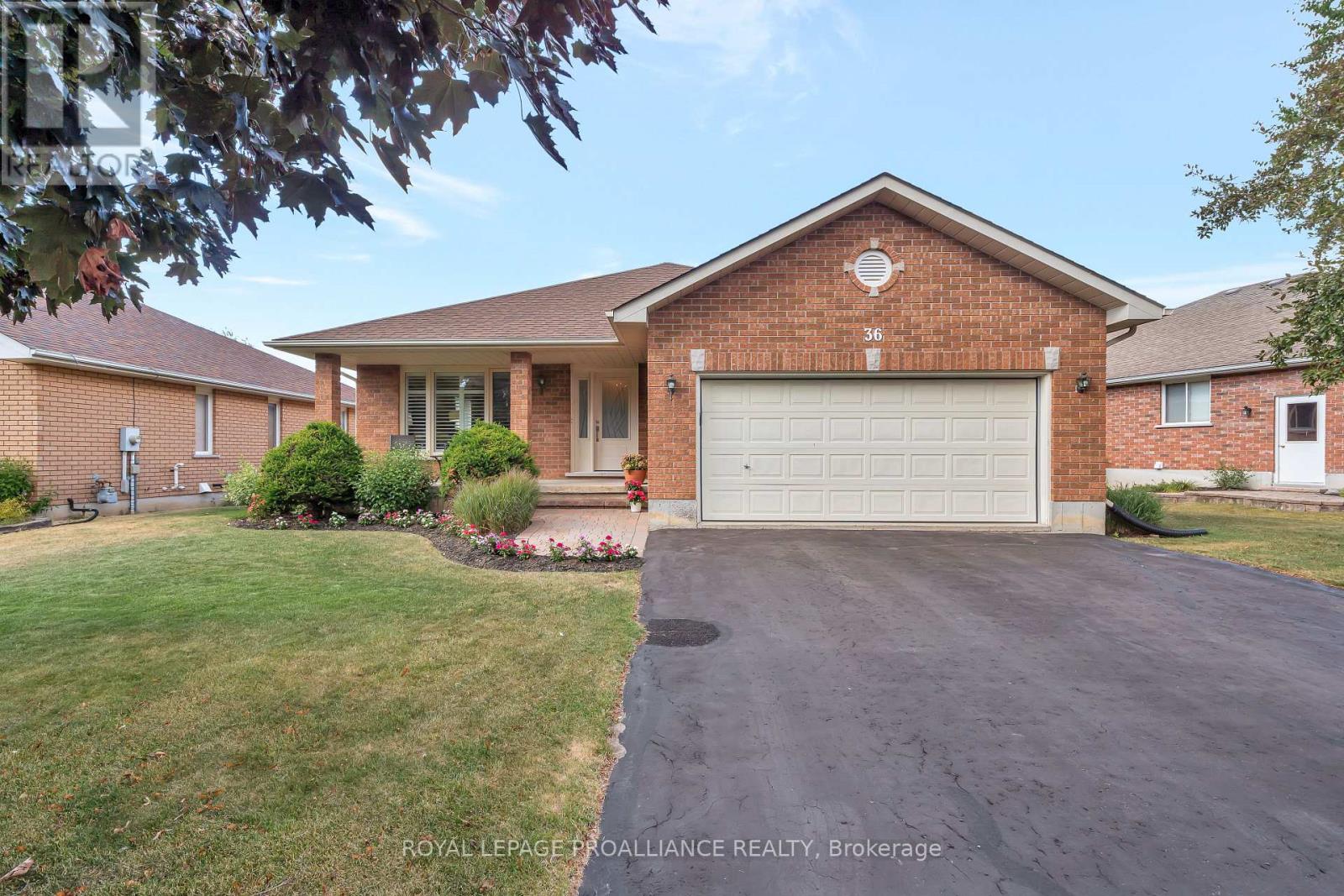
Highlights
Description
- Time on Houseful32 days
- Property typeSingle family
- StyleBungalow
- Neighbourhood
- Median school Score
- Mortgage payment
Welcome to 36 Oak Ridge Blvd in Belleville's desirable East End. This spacious all-brick bungalow offers an open-concept living and dining area with hardwood floors and California shutters. The large kitchen includes stainless steel appliances, ample cupboard and counter space, a built-in desk, and walkout to the back deck. The main floor features a primary bedroom with walk-in closet and 4-piece ensuite, two additional bedrooms, a full bath, and convenient laundry with access to the double garage. The fully finished lower level adds a generous family room, two additional bedrooms, a full bath, and a utility/storage area. Exterior highlights include a welcoming front porch, landscaped yard, and private back deck. As one of the earliest homes built in this subdivision, the property benefits from a slightly larger lot. Lovingly maintained by the same family since new, this move-in ready home offers comfort, functionality, and excellent location close to schools, parks, and amenities! (id:63267)
Home overview
- Cooling Central air conditioning
- Heat source Natural gas
- Heat type Forced air
- Sewer/ septic Sanitary sewer
- # total stories 1
- # parking spaces 5
- Has garage (y/n) Yes
- # full baths 3
- # total bathrooms 3.0
- # of above grade bedrooms 5
- Subdivision Belleville ward
- Lot size (acres) 0.0
- Listing # X12434040
- Property sub type Single family residence
- Status Active
- 5th bedroom 3.92m X 3.6m
Level: Basement - Bathroom 2.56m X 1.48m
Level: Basement - Recreational room / games room 8.35m X 6.11m
Level: Basement - 4th bedroom 3.61m X 3.6m
Level: Basement - Utility 5.79m X 12.43m
Level: Basement - Kitchen 4.86m X 5.47m
Level: Main - Bathroom 2.25m X 2.74m
Level: Main - Primary bedroom 4.72m X 3.4m
Level: Main - Dining room 3.59m X 2.56m
Level: Main - Laundry 1.94m X 2.3m
Level: Main - Bathroom 2.25m X 1.44m
Level: Main - Living room 3.59m X 4.25m
Level: Main - 2nd bedroom 3.41m X 2.74m
Level: Main - 3rd bedroom 3.61m X 3.19m
Level: Main
- Listing source url Https://www.realtor.ca/real-estate/28928733/36-oak-ridge-boulevard-belleville-belleville-ward-belleville-ward
- Listing type identifier Idx

$-1,693
/ Month

