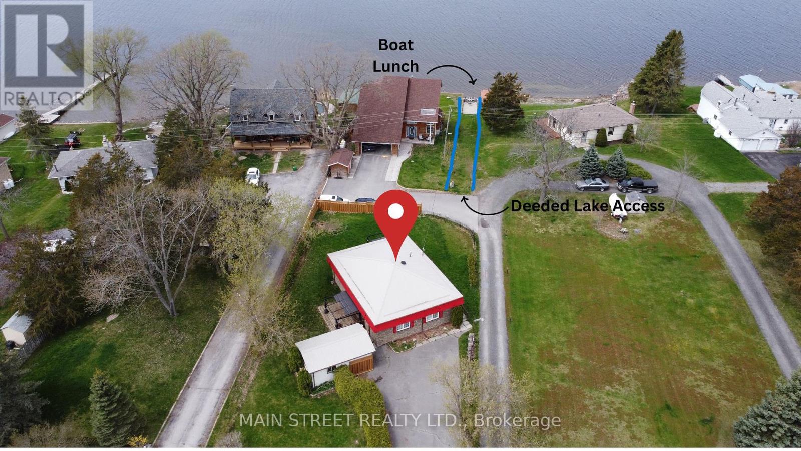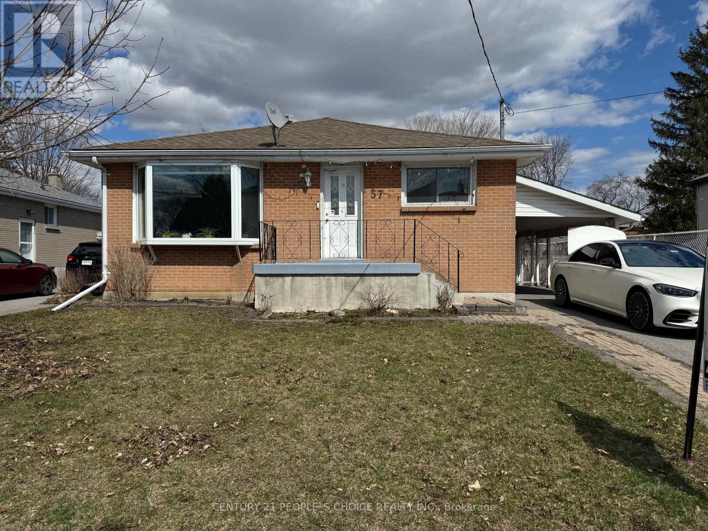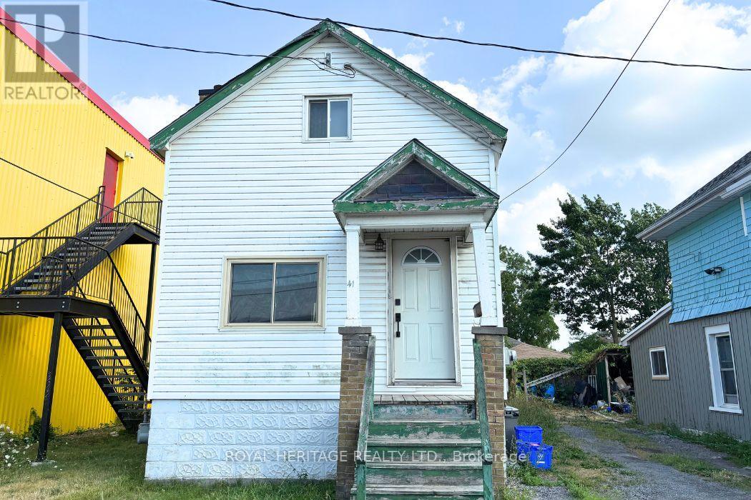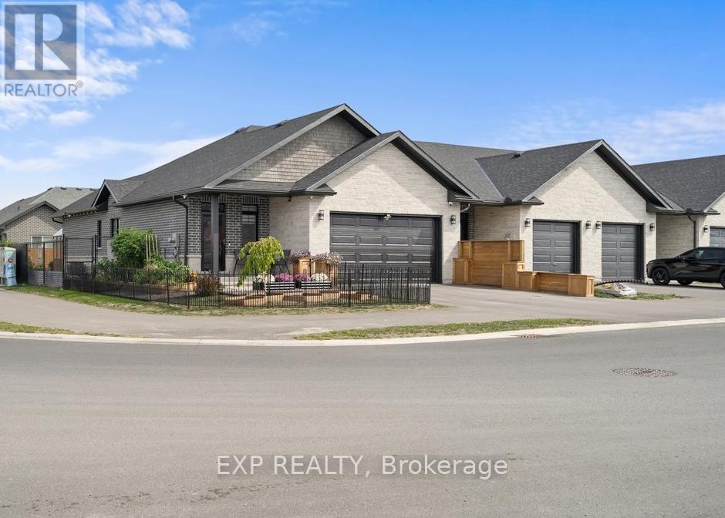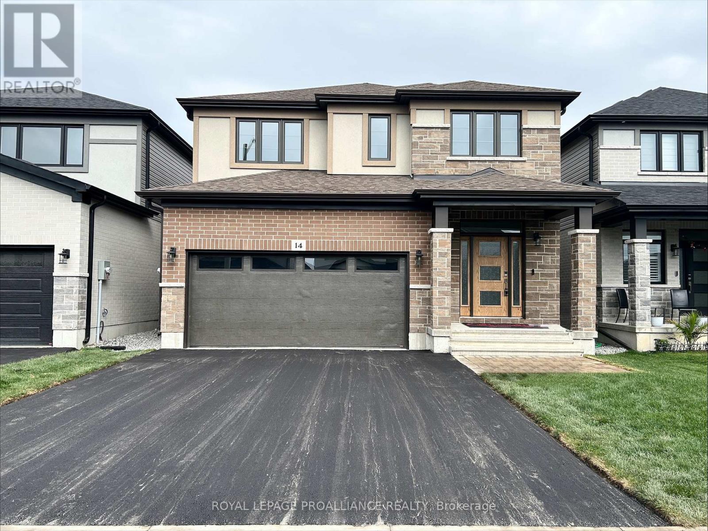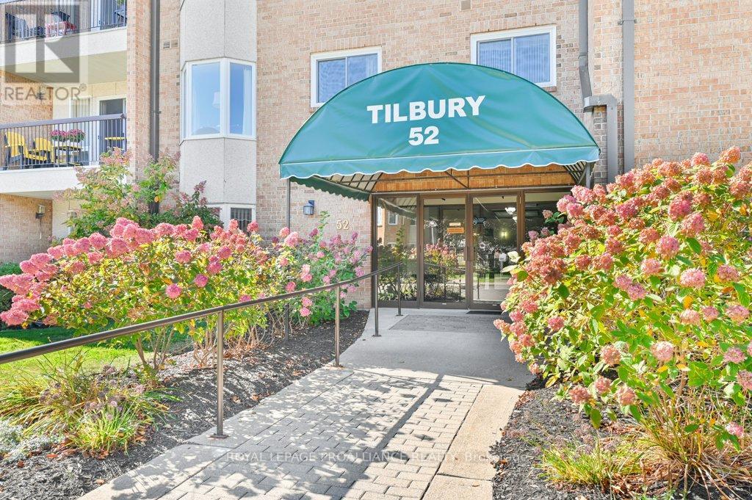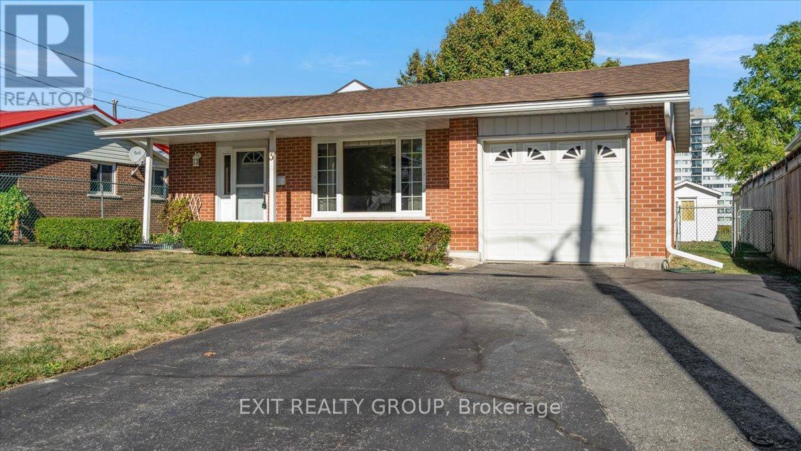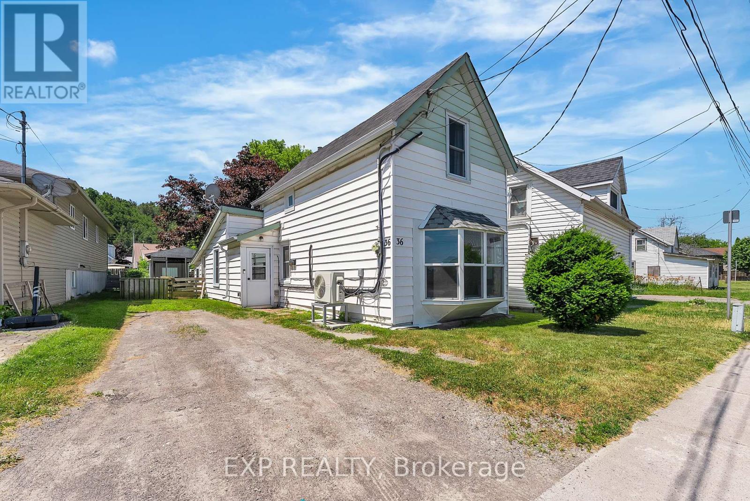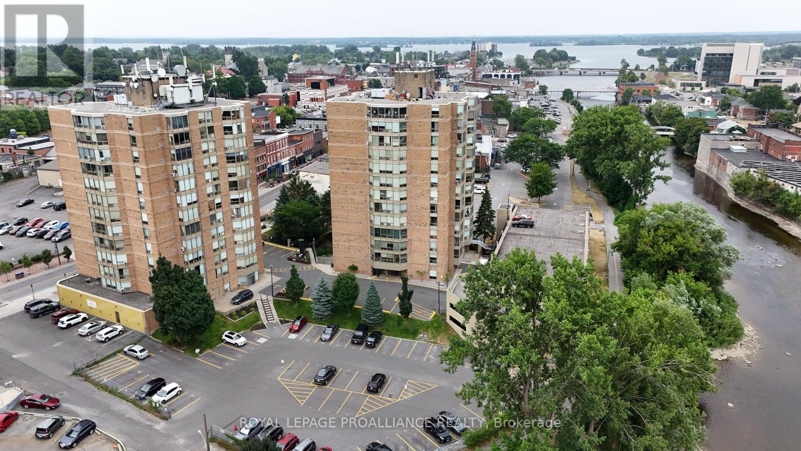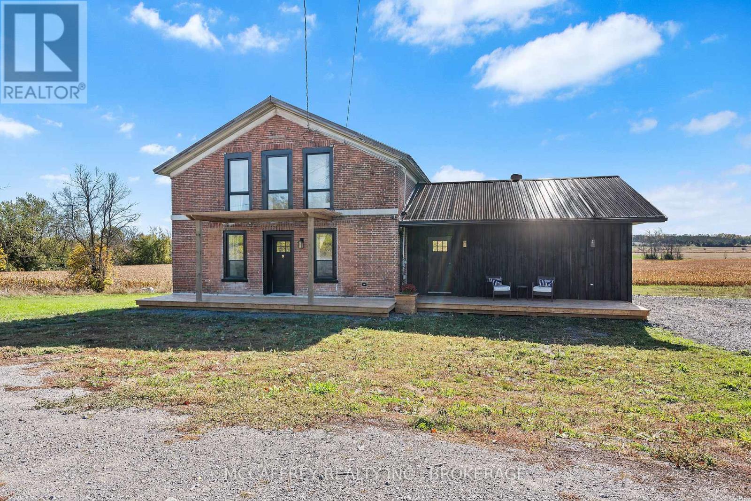- Houseful
- ON
- Belleville
- East Hill
- 37 Elizabeth Cres
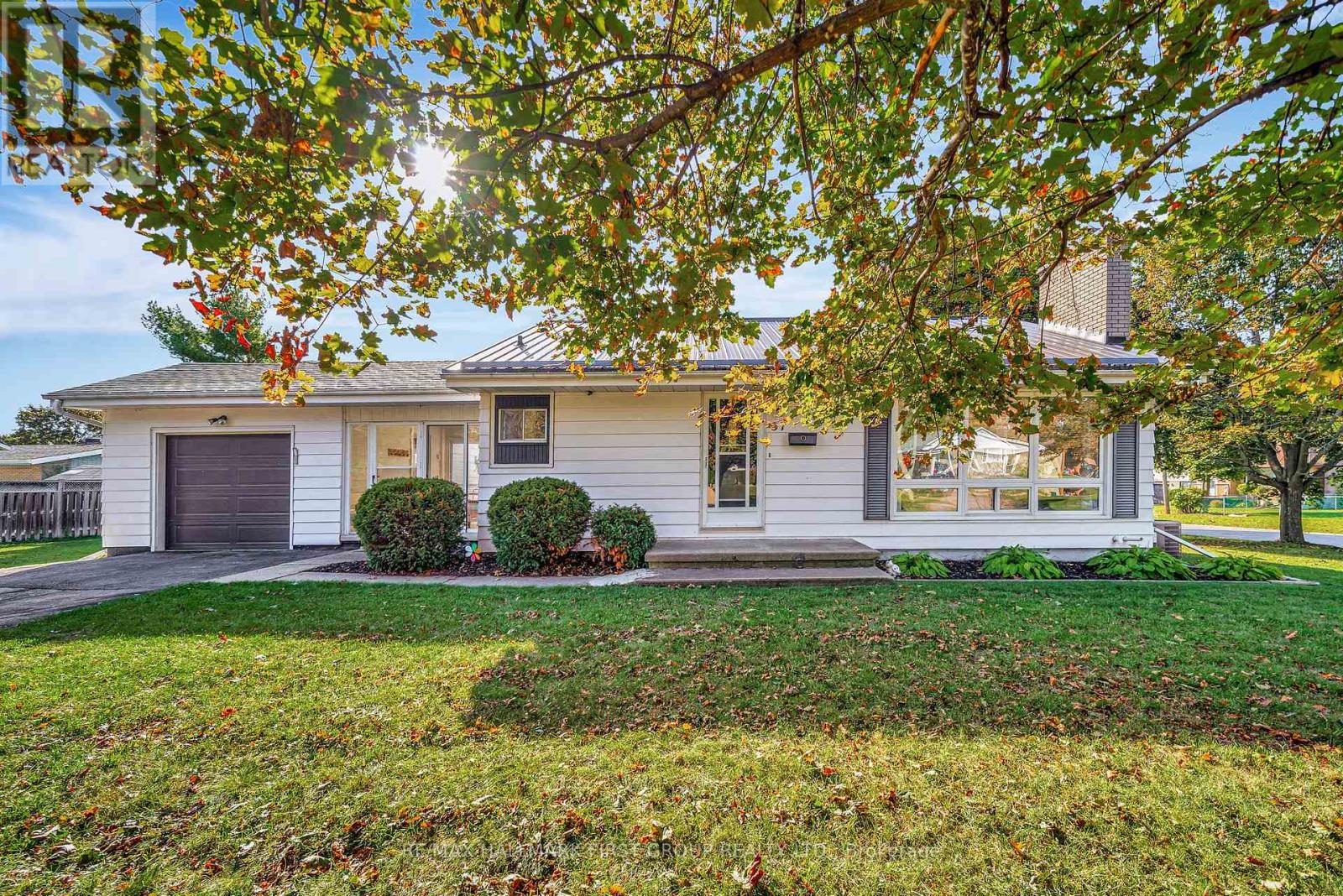
Highlights
Description
- Time on Housefulnew 15 hours
- Property typeSingle family
- StyleBungalow
- Neighbourhood
- Median school Score
- Mortgage payment
Beautifully maintained 3-bedroom, 2-bathroom bungalow in a desirable east-end neighbourhood. The bright, open-concept kitchen, renovated in 2021, overlooks a sun-filled living room thats perfect for both everyday living and entertaining. The main floor features a spacious primary bedroom, a second bedroom, a 4-piece bath, and an additional room that works perfectly as a third bedroom or home office. The lower level is currently set up as a home office but was previously an in-law suite complete with a kitchen area, living space, bedroom, and 3-piece bath, and can easily be transformed back to suit your needs. A large laundry area and workshop provide excellent storage and functionality. The inviting sunroom connects the home to the attached single-car garage and opens to the rear deck ideal for relaxing or enjoying the outdoors. Updates include a gas furnace (2021), central air (2021), kitchen and primary bedroom windows (2021), and electrical panels converted to breakers (2021). Close to schools, the hospital, shopping, the YMCA, and transit, this home offers warmth, versatility, and a prime location. (id:63267)
Home overview
- Cooling Central air conditioning
- Heat source Natural gas
- Heat type Forced air
- Sewer/ septic Sanitary sewer
- # total stories 1
- # parking spaces 5
- Has garage (y/n) Yes
- # full baths 2
- # total bathrooms 2.0
- # of above grade bedrooms 4
- Has fireplace (y/n) Yes
- Community features Community centre, school bus
- Subdivision Belleville ward
- Lot size (acres) 0.0
- Listing # X12462812
- Property sub type Single family residence
- Status Active
- Other 7.98m X 3.68m
Level: Basement - 3rd bedroom 3.33m X 2.72m
Level: Basement - Laundry 1.59m X 3.03m
Level: Basement - Kitchen 2.67m X 3.92m
Level: Basement - Utility 0.96m X 1m
Level: Basement - Recreational room / games room 3.46m X 4.66m
Level: Basement - Bedroom 2.55m X 3.04m
Level: Main - Living room 4.95m X 3.6m
Level: Main - Primary bedroom 3.04m X 4.41m
Level: Main - Kitchen 2.84m X 4.44m
Level: Main - 2nd bedroom 3.52m X 2.68m
Level: Main - Sunroom 3.65m X 3m
Level: Main - Dining room 2.34m X 3.6m
Level: Main
- Listing source url Https://www.realtor.ca/real-estate/28990465/37-elizabeth-crescent-belleville-belleville-ward-belleville-ward
- Listing type identifier Idx

$-1,466
/ Month

