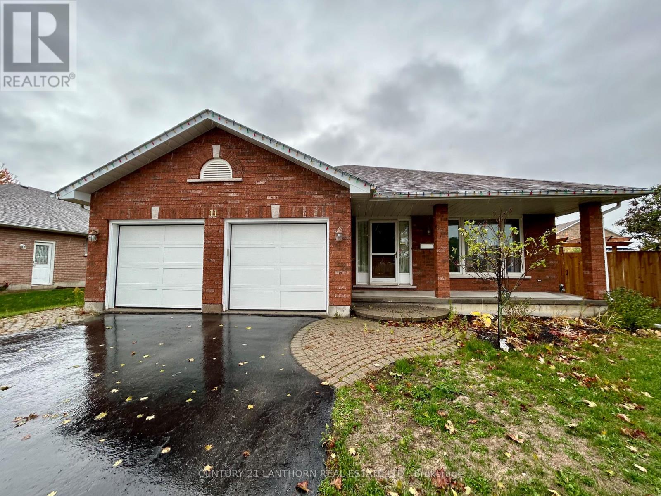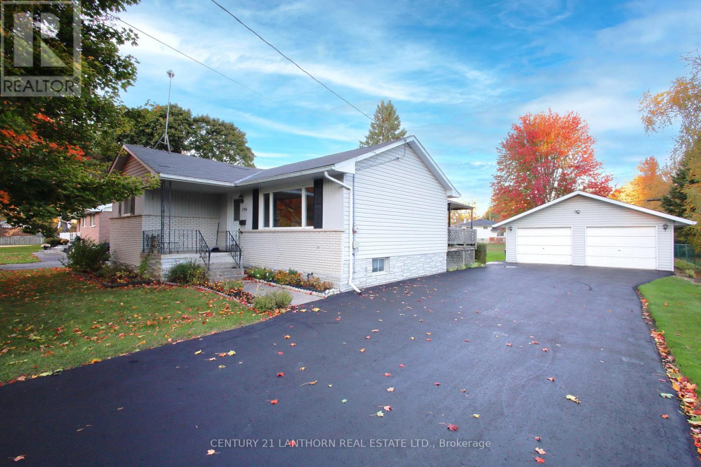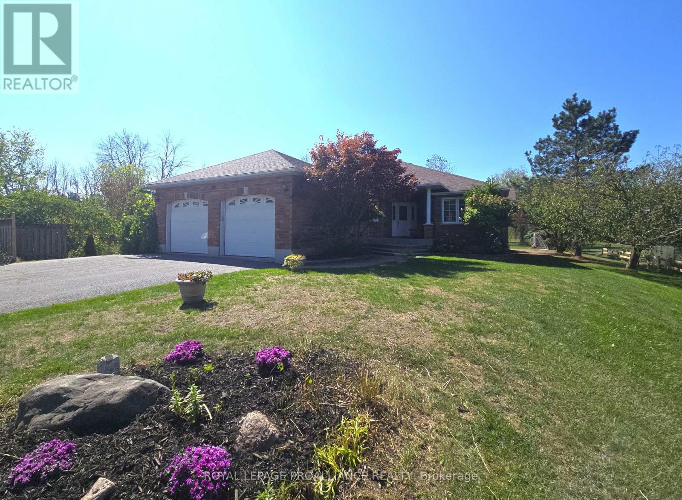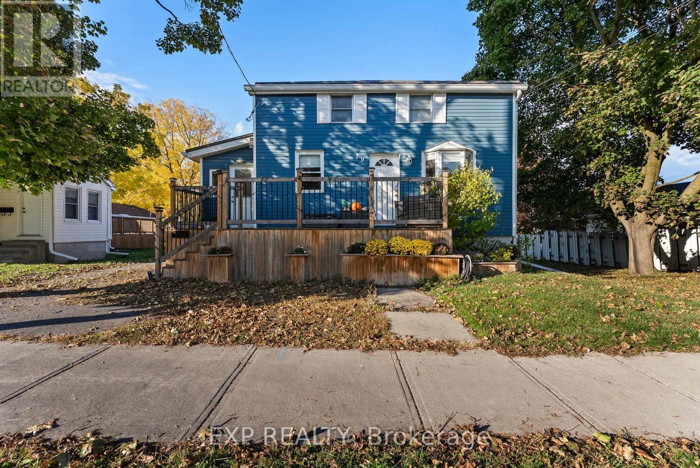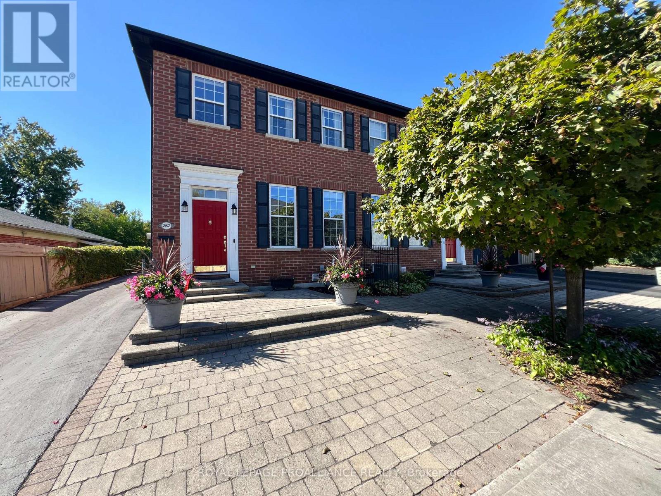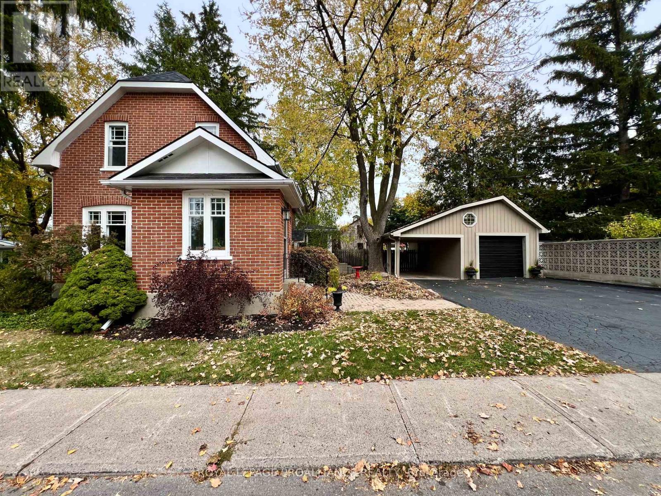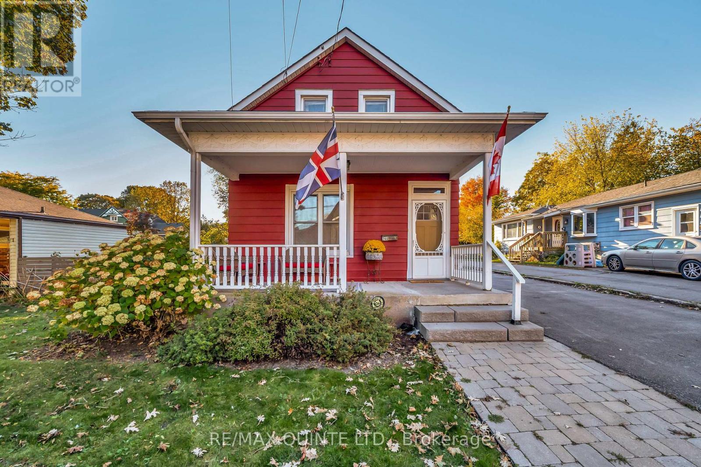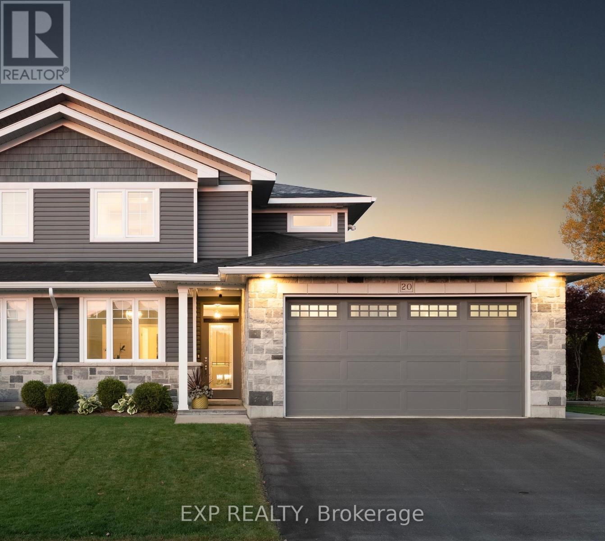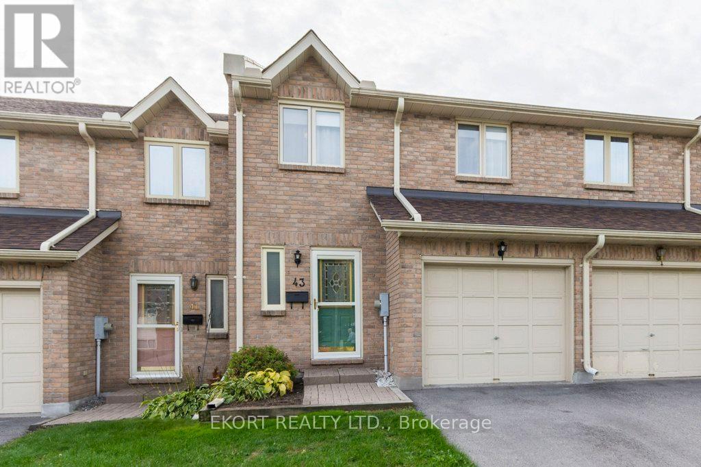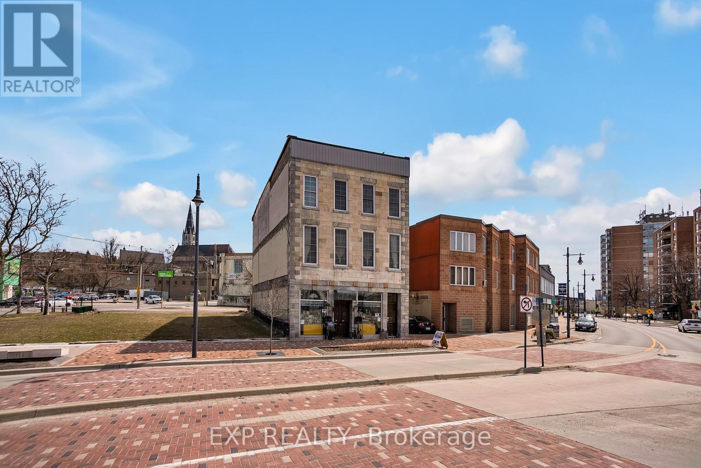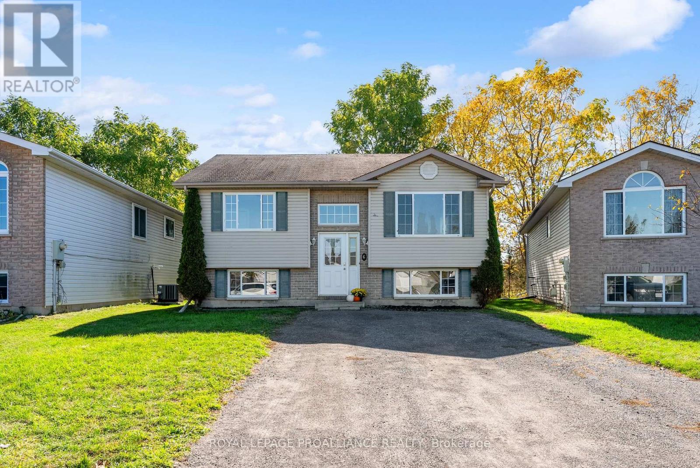- Houseful
- ON
- Belleville
- West Belleville
- 39 Grosvenor Dr
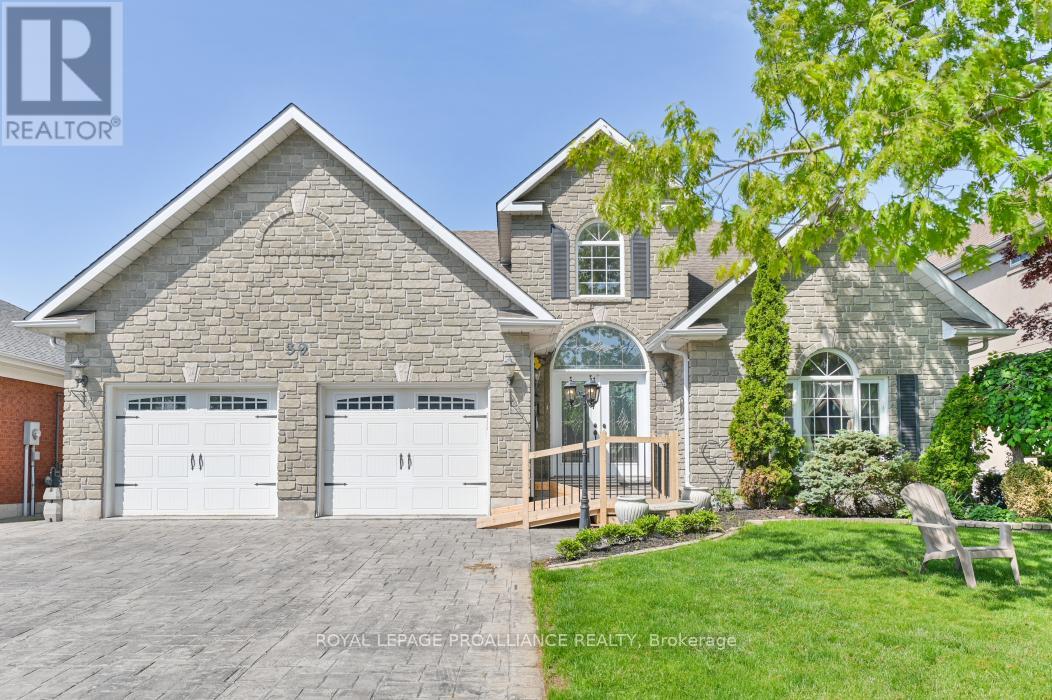
Highlights
Description
- Time on Houseful182 days
- Property typeSingle family
- Neighbourhood
- Median school Score
- Mortgage payment
This remarkable home offers 3395 square feet of elegant living space, boasting 4 bedrooms and 4 bathrooms. The main level features exquisite hardwood flooring with decorative inlays. The grand entryway has a welcoming feel. The sunken family room, adorned with floor-to-ceiling windows, gas fireplace/built-ins and garden doors opening to an exterior patio providing a bright and inviting space. Two gas fireplaces add warmth and charm to both the family room and primary bedroom. The main level primary bedroom is a luxurious retreat, show casing a coffered ceiling, fireplace and a large en-suite bathroom and walk-in closet. there is a convenient main level laundry and 2 piece bathroom. Upstairs, three additional bedrooms with 1 bedroom featuring a 3 piece en-suite, walk-in closet, offering comfort and privacy for family or guests. The heart of the home is a massive, timeless white kitchen, perfect for culinary enthusiasts. Separate Dining room and living room offer additional space to entertain. Outside, the modern stamped concrete driveway and rear patio enhance the property's curb appeal and provide ample space of outdoor entertaining. This exceptional home seamlessly blends classic elegance with modern amenities creating an unparalleled living experience. (id:63267)
Home overview
- Cooling Central air conditioning, air exchanger
- Heat source Natural gas
- Heat type Forced air
- Sewer/ septic Sanitary sewer
- # total stories 2
- # parking spaces 6
- Has garage (y/n) Yes
- # full baths 3
- # half baths 1
- # total bathrooms 4.0
- # of above grade bedrooms 4
- Flooring Hardwood, vinyl, carpeted, tile
- Has fireplace (y/n) Yes
- Subdivision Belleville ward
- Lot desc Lawn sprinkler
- Lot size (acres) 0.0
- Listing # X12096929
- Property sub type Single family residence
- Status Active
- 3rd bedroom 4.29m X 3.61m
Level: 2nd - 2nd bedroom 4.8m X 3.35m
Level: 2nd - 4th bedroom 4.04m X 3.58m
Level: 2nd - Bathroom 2.51m X 2.62m
Level: 2nd - Bathroom 2.49m X 2.31m
Level: 2nd - Utility 7.69m X 4.27m
Level: Basement - Games room 4.98m X 4.41m
Level: Basement - Workshop 6.88m X 4.95m
Level: Basement - Bathroom 4.88m X 2.64m
Level: Main - Bathroom 2.13m X 1.32m
Level: Main - Dining room 3.68m X 4.29m
Level: Main - Foyer 5.18m X 3.2m
Level: Main - Family room 5.08m X 4.44m
Level: Main - Primary bedroom 4.17m X 5.05m
Level: Main - Kitchen 7.8m X 3.56m
Level: Main - Laundry 3.3m X 1.91m
Level: Main - Living room 4.01m X 4.29m
Level: Main
- Listing source url Https://www.realtor.ca/real-estate/28198734/39-grosvenor-drive-belleville-belleville-ward-belleville-ward
- Listing type identifier Idx

$-2,003
/ Month

