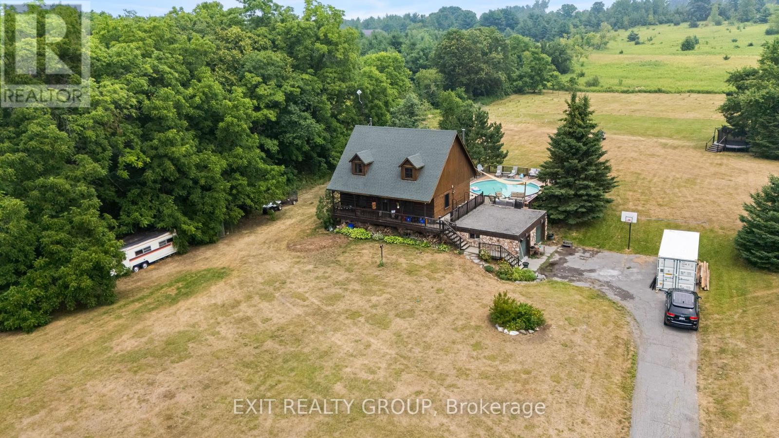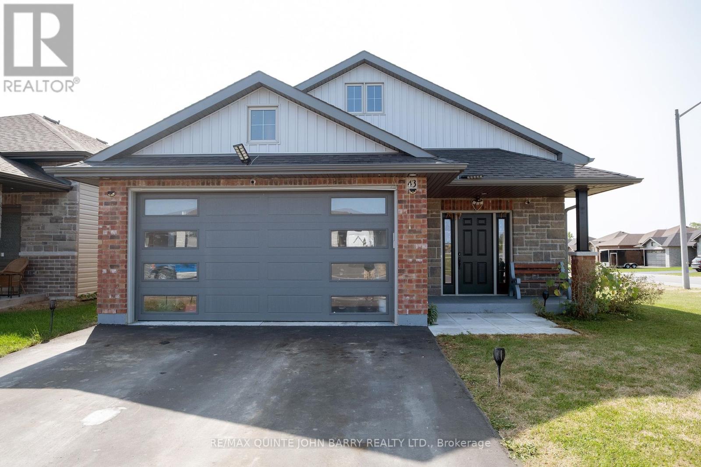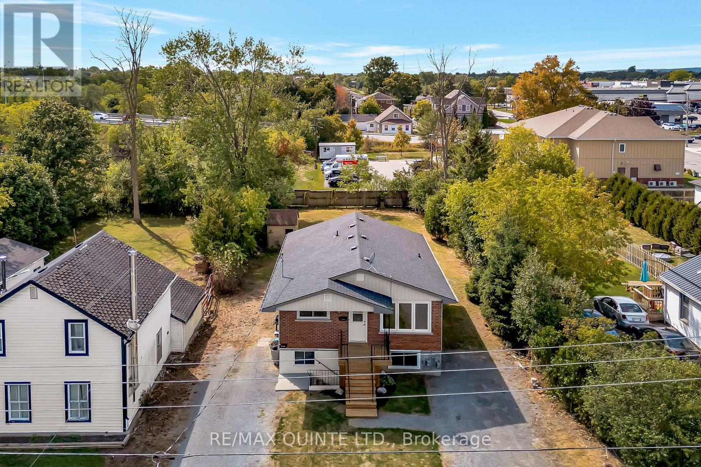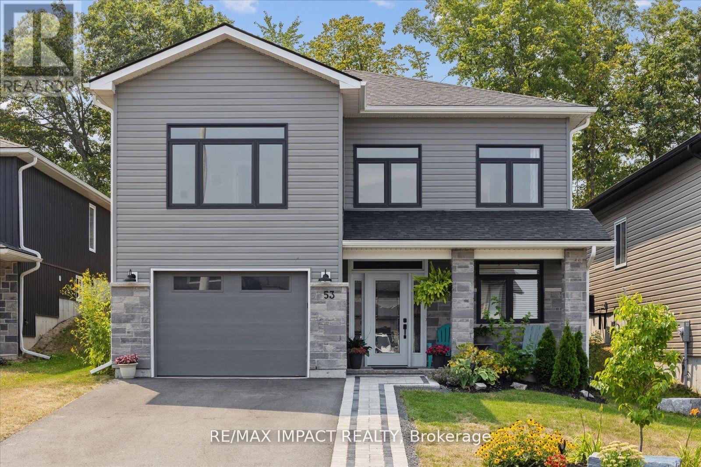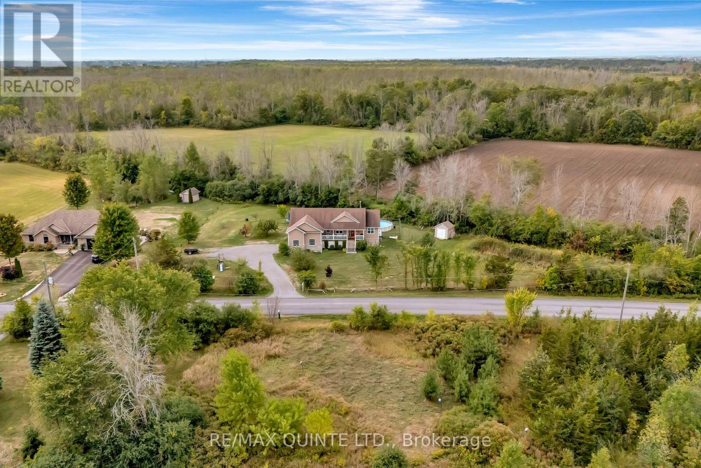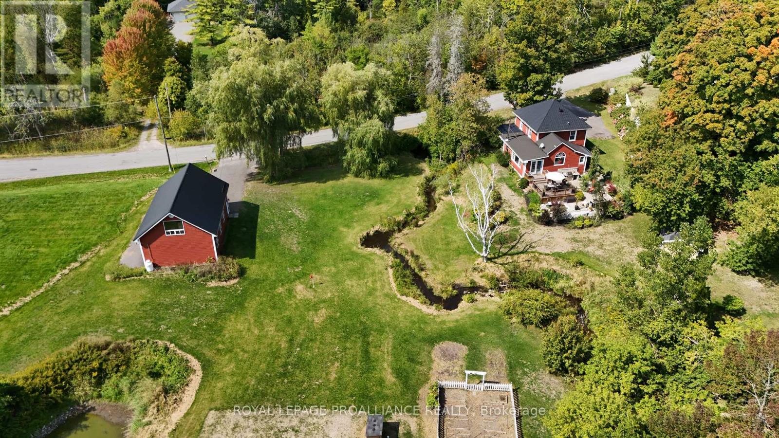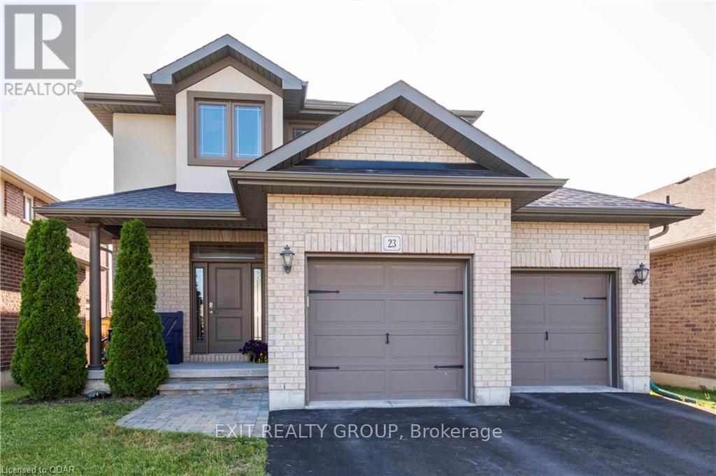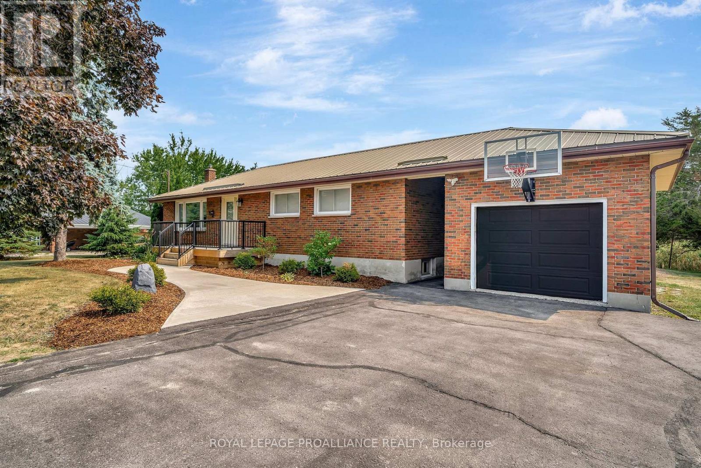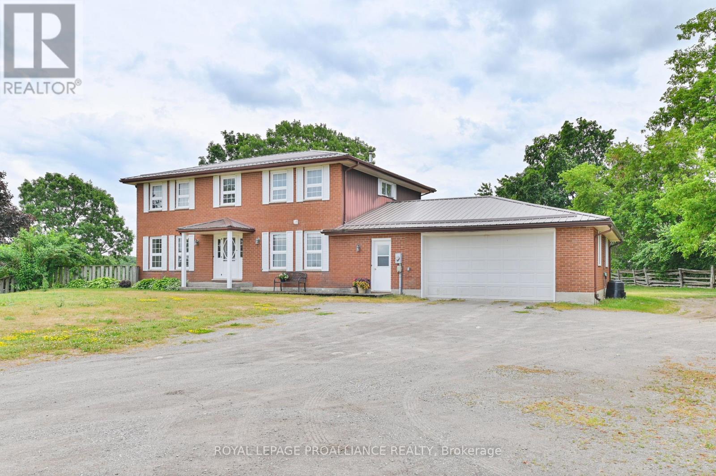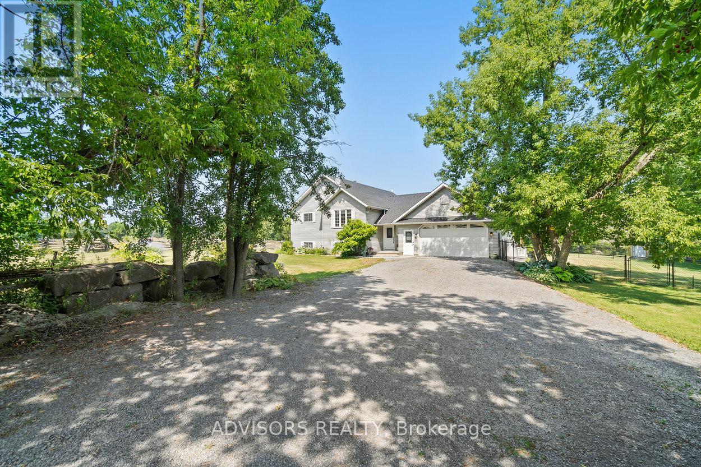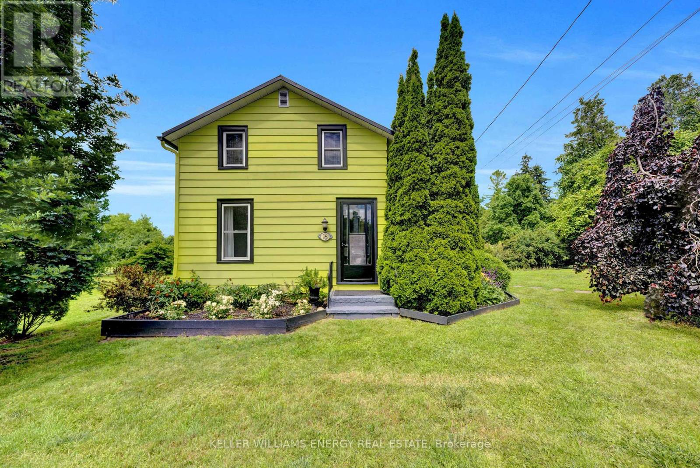- Houseful
- ON
- Belleville
- North 401
- 39 Hanover Ct
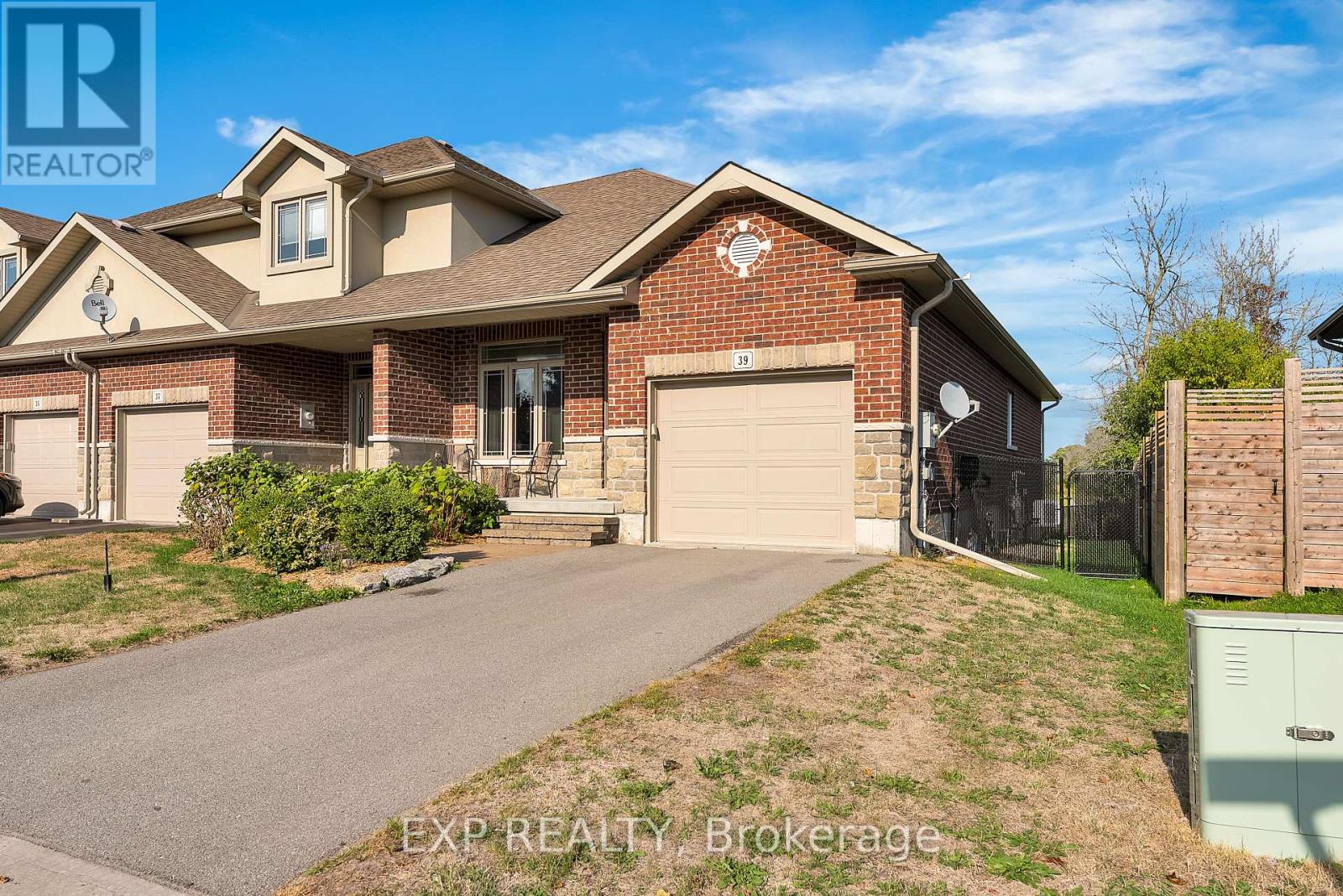
Highlights
Description
- Time on Housefulnew 8 hours
- Property typeSingle family
- StyleBungalow
- Neighbourhood
- Median school Score
- Mortgage payment
Welcome to 39 Hanover Court in Belleville, a beautifully maintained bungalow townhouse that blends comfort, functionality, and timeless style. Built in 2012, this home is set in a quiet, family-friendly neighbourhood and offers over 2,100 square feet of thoughtfully designed living space to suit todays modern lifestyle. Step inside to a bright and inviting main floor featuring an open-concept layout. The spacious living and dining areas flow seamlessly into the well-appointed kitchen, complete with ample cabinetry, generous counter space, and a functional design. The primary suite serves as a private retreat with a walk-in closet and 3-piece ensuite bathroom, while a second bedroom also with its own walk-in closet offers versatility for guests or a home office. The main floor is completed with a by a full 4-piece bath and convenient main-floor laundry that adds to the practicality of everyday living. Downstairs, the fully finished basement expands the homes living space with a large recreation room equipped with a wet bar that creates the perfect setting for entertaining. An additional bedroom and 3-piece bath offer additional space for residents or guests. A dedicated exercise room further enhances the functionality of this level, making it ideal for family gatherings, hobbies, or relaxation. Outside, the home boasts charming curb appeal with its brick and stone exterior. The attached single-car garage and private driveway provide parking for two vehicles, while the manageable lot size ensures easy upkeep. Perfectly located, this property offers the best of convenience and community, close to shopping, schools, parks, and just minutes from Highway 401, making commuting a breeze. 39 Hanover Court is move in ready and waiting to welcome you home with space, style, and comfort. Don't miss your chance to make this exceptional property yours! (id:63267)
Home overview
- Cooling Central air conditioning
- Heat source Natural gas
- Heat type Forced air
- Sewer/ septic Sanitary sewer
- # total stories 1
- # parking spaces 2
- Has garage (y/n) Yes
- # full baths 3
- # total bathrooms 3.0
- # of above grade bedrooms 3
- Subdivision Thurlow ward
- Lot size (acres) 0.0
- Listing # X12394313
- Property sub type Single family residence
- Status Active
- Other 4m X 3.32m
Level: Basement - Utility 3.57m X 3.33m
Level: Basement - Exercise room 4.15m X 4.59m
Level: Basement - 3rd bedroom 3.57m X 4.2m
Level: Basement - Bathroom 2.65m X 2.52m
Level: Basement - Recreational room / games room 4m X 5.62m
Level: Basement - Foyer 1.67m X 5.78m
Level: Main - Primary bedroom 3.42m X 5.27m
Level: Main - Kitchen 4.15m X 3.44m
Level: Main - Dining room 4.15m X 3.37m
Level: Main - Living room 4.15m X 4.29m
Level: Main - Laundry 1.18m X 1m
Level: Main - Bathroom 1.6m X 3.41m
Level: Main - 2nd bedroom 2.89m X 3.37m
Level: Main - Bathroom 1.71m X 2.56m
Level: Main
- Listing source url Https://www.realtor.ca/real-estate/28842156/39-hanover-court-belleville-thurlow-ward-thurlow-ward
- Listing type identifier Idx

$-1,467
/ Month

