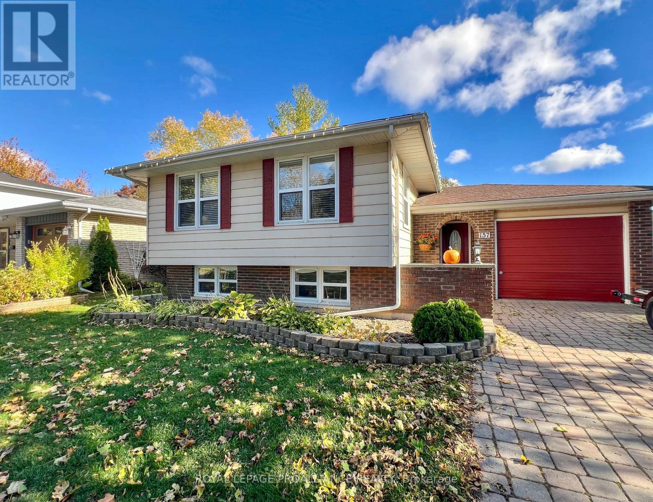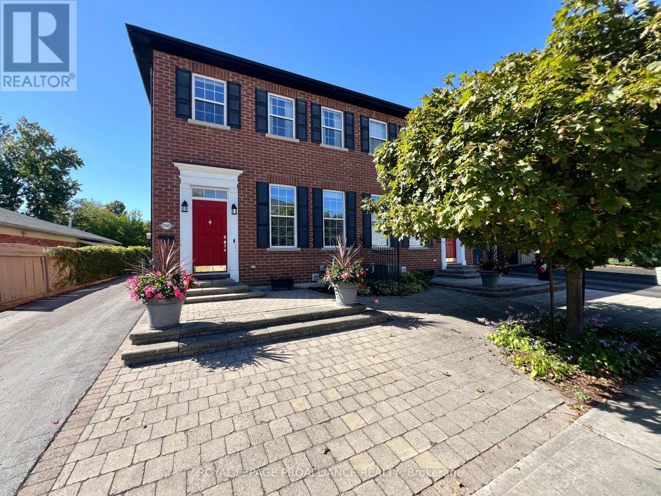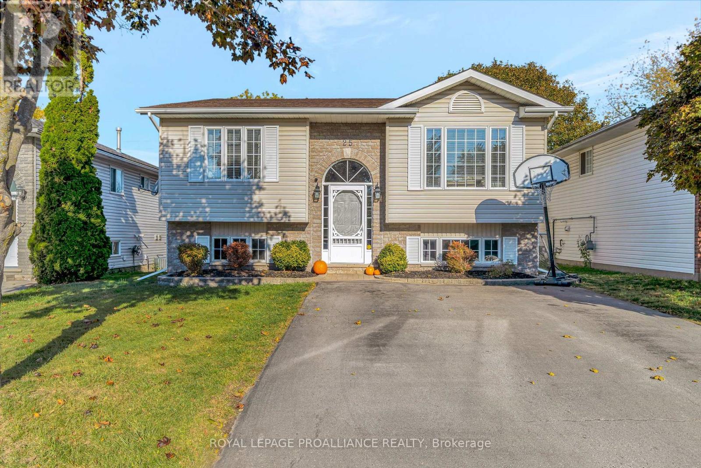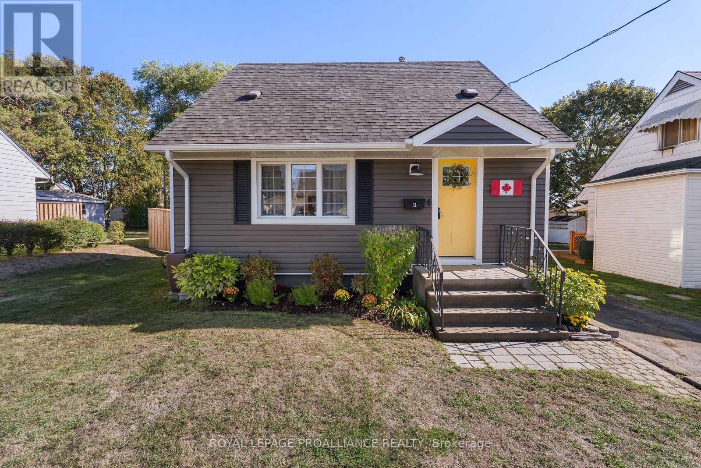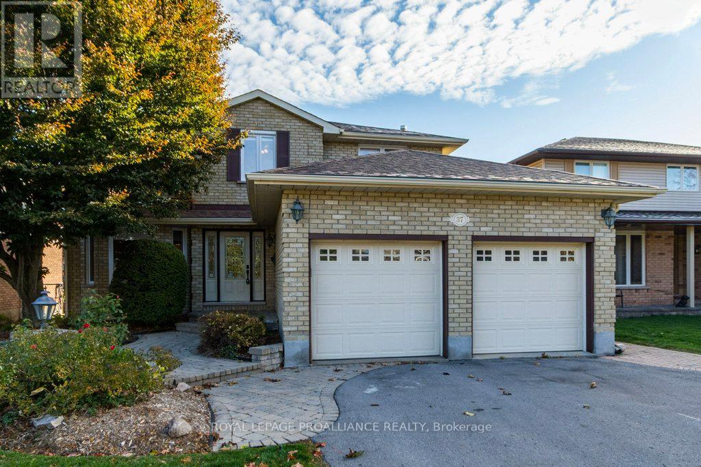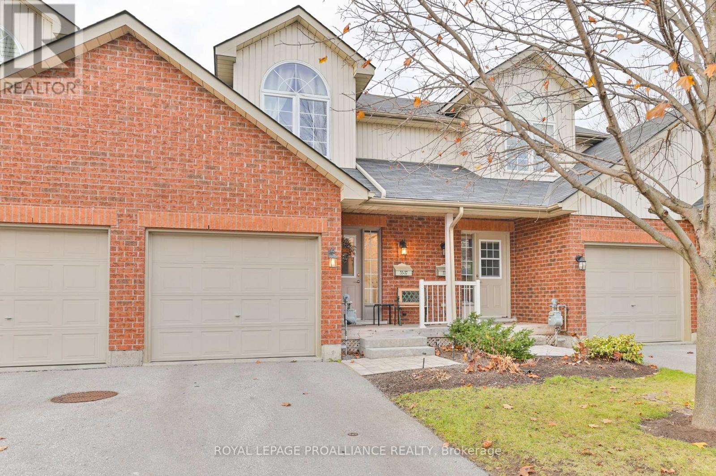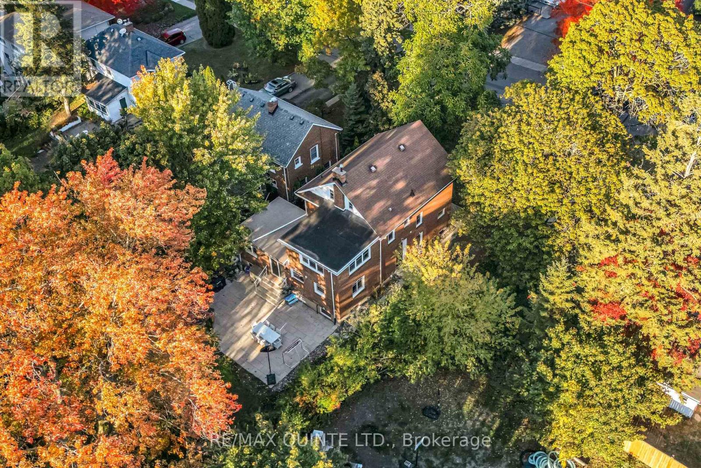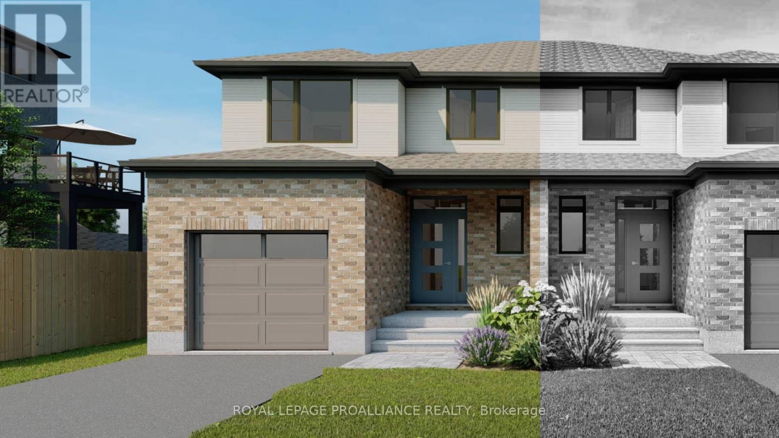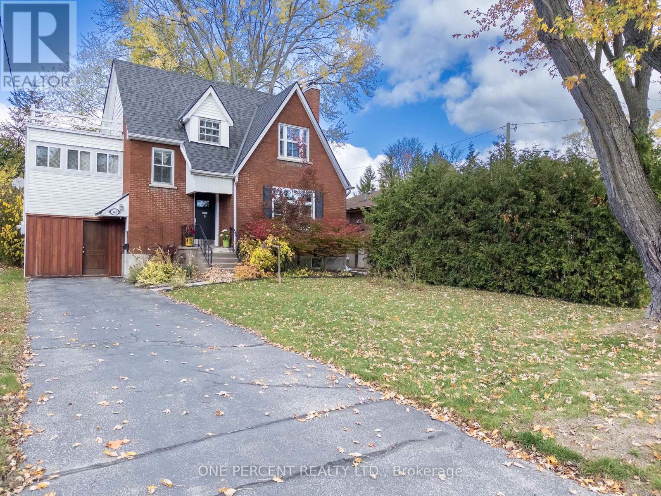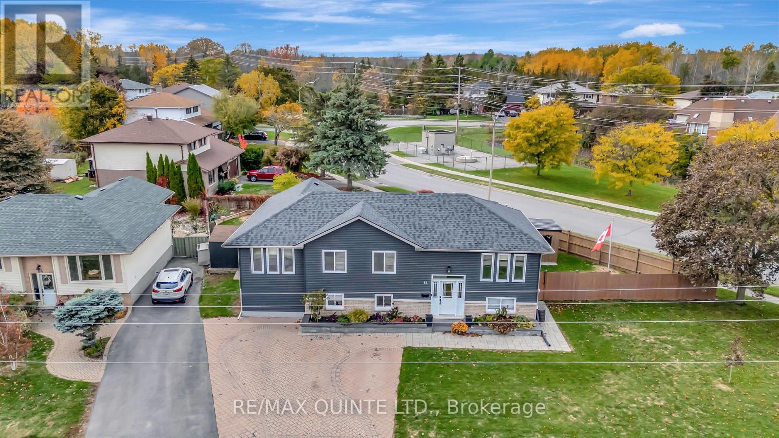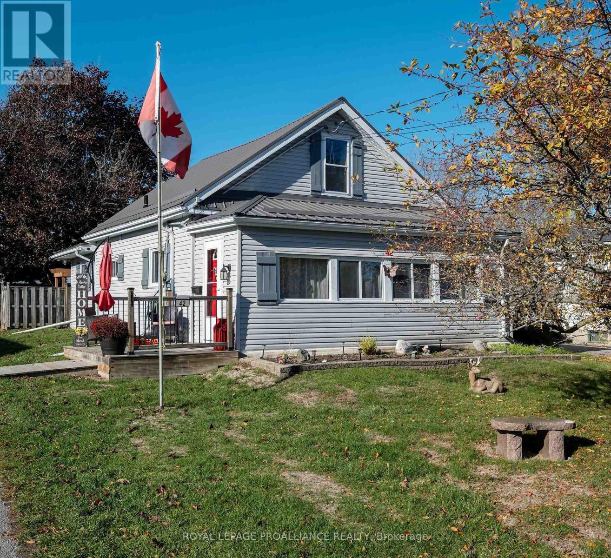- Houseful
- ON
- Belleville
- Central West
- 4 Highview Cres
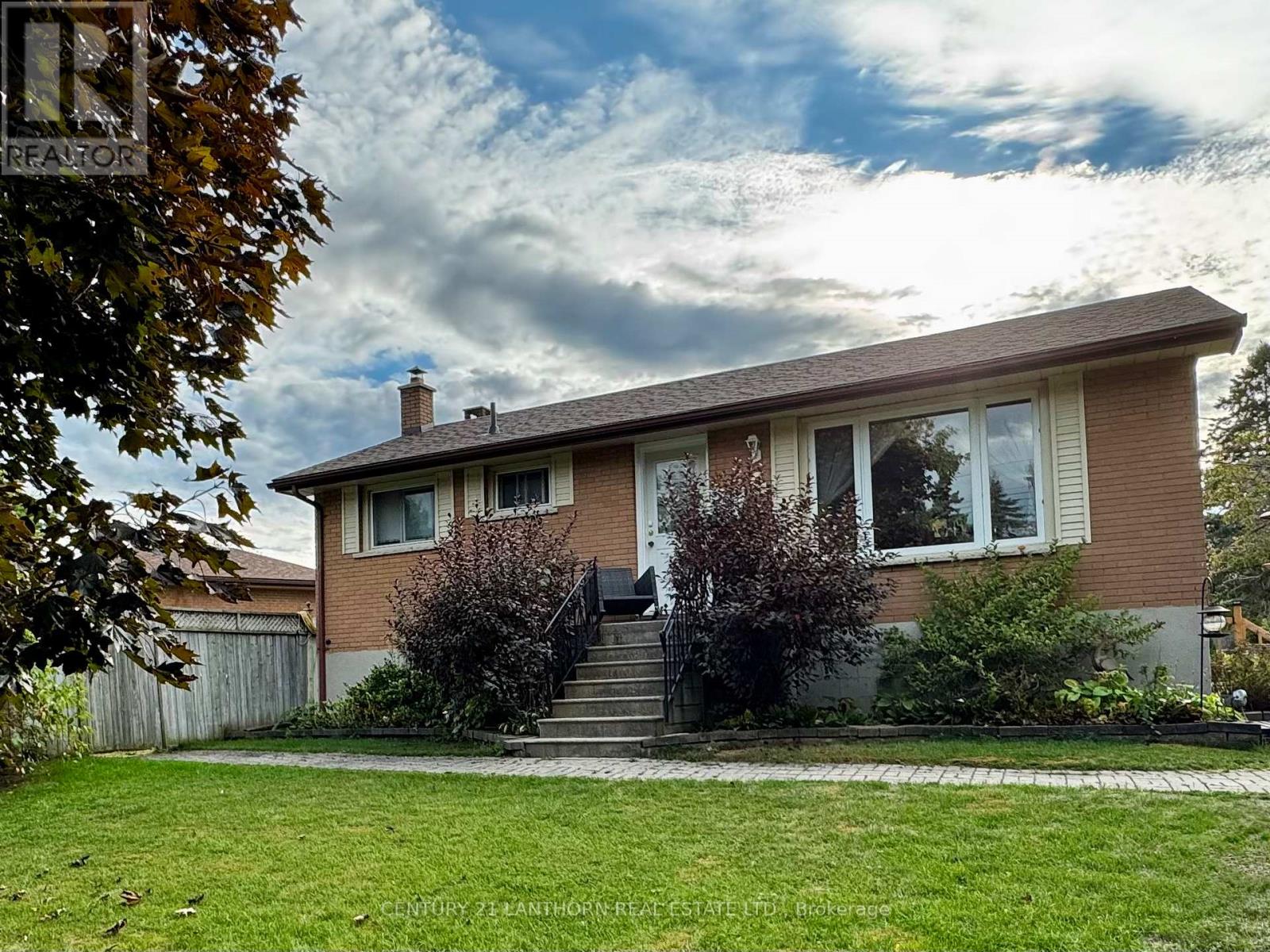
Highlights
Description
- Time on Houseful23 days
- Property typeSingle family
- StyleBungalow
- Neighbourhood
- Median school Score
- Mortgage payment
Downsizing, purchasing your first home, or planning to house hack? 4 Highview Crescent is the perfect opportunity! Located in a sought after family-friendly neighbourhood. This solid brick bungalow boasts 2+1 beds and 2 full bathrooms. Delight in preparing delectable dinners and scrumptious desserts in the spacious open-concept kitchen. Enjoy cozy winter evenings by the warm embrace of the wood-burning fireplace, and bask in the summer sun while cooling off in the above-ground pool, creating memories to last a lifetime. This home is perfectly situated just minutes from all your daily amenities. Roof shingles replaced 2020 with workmanship warranty to 2030. New furnace and hot water heater installed November 2021. Pool and pool deck installed Summer of 2022. Don't let this desirable bungalow pass you by! (id:63267)
Home overview
- Cooling None
- Heat source Natural gas
- Heat type Forced air
- Has pool (y/n) Yes
- Sewer/ septic Sanitary sewer
- # total stories 1
- # parking spaces 4
- # full baths 2
- # total bathrooms 2.0
- # of above grade bedrooms 3
- Has fireplace (y/n) Yes
- Community features School bus
- Subdivision Belleville ward
- Lot size (acres) 0.0
- Listing # X12455983
- Property sub type Single family residence
- Status Active
- Bedroom 3.3m X 4.82m
Level: Basement - Bathroom 3.29m X 1.81m
Level: Basement - Utility 3.46m X 3.67m
Level: Basement - Recreational room / games room 3.81m X 10.53m
Level: Basement - Bedroom 3.49m X 2.38m
Level: Main - 2nd bedroom 3.23m X 3.63m
Level: Main - Kitchen 3.24m X 2.79m
Level: Main - Living room 3.48m X 5.76m
Level: Main - Bathroom 2.42m X 1.49m
Level: Main - Dining room 3.24m X 3.02m
Level: Main
- Listing source url Https://www.realtor.ca/real-estate/28975731/4-highview-crescent-belleville-belleville-ward-belleville-ward
- Listing type identifier Idx

$-1,197
/ Month

