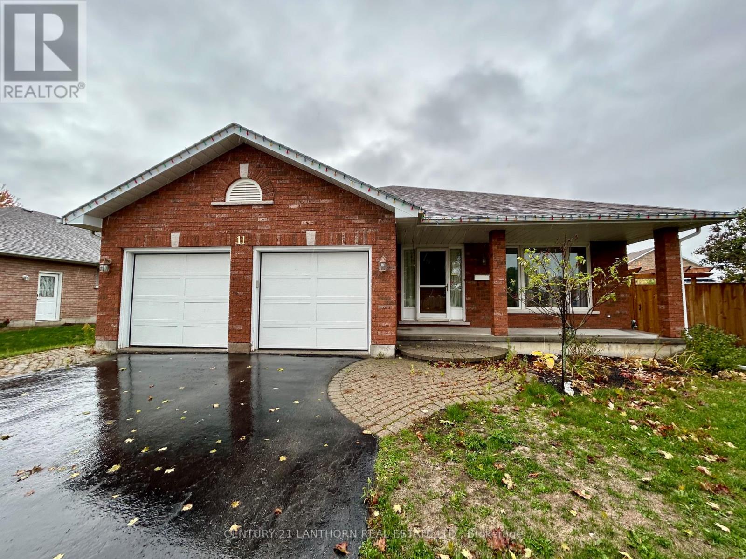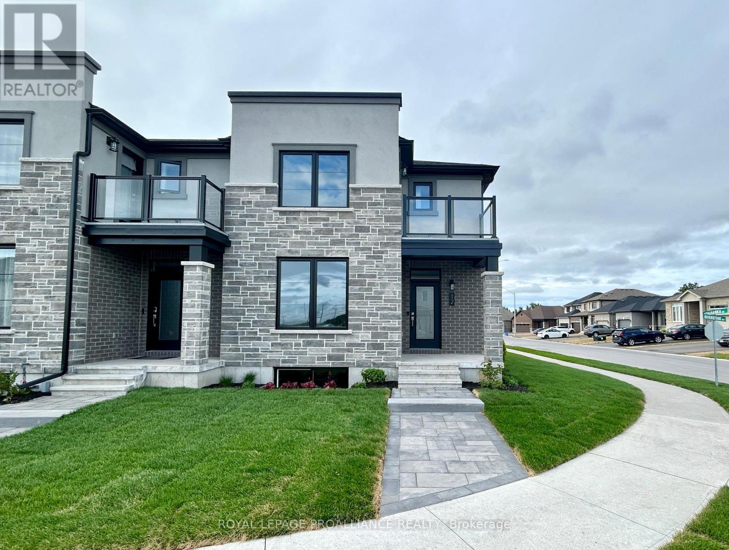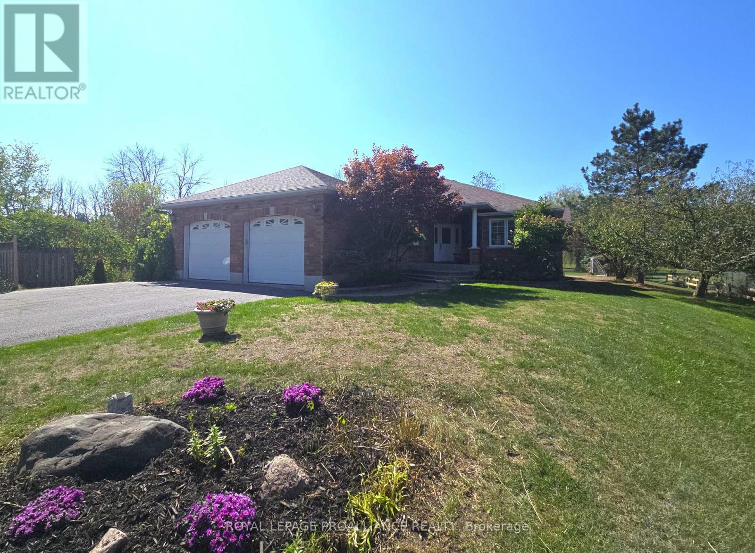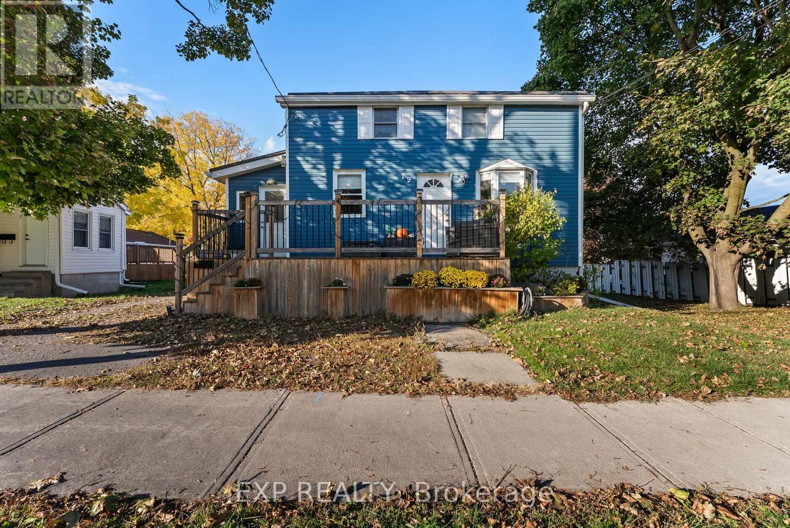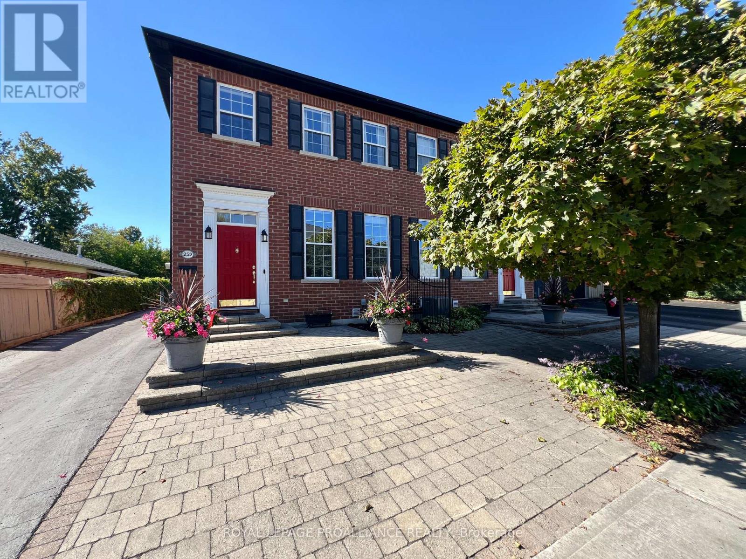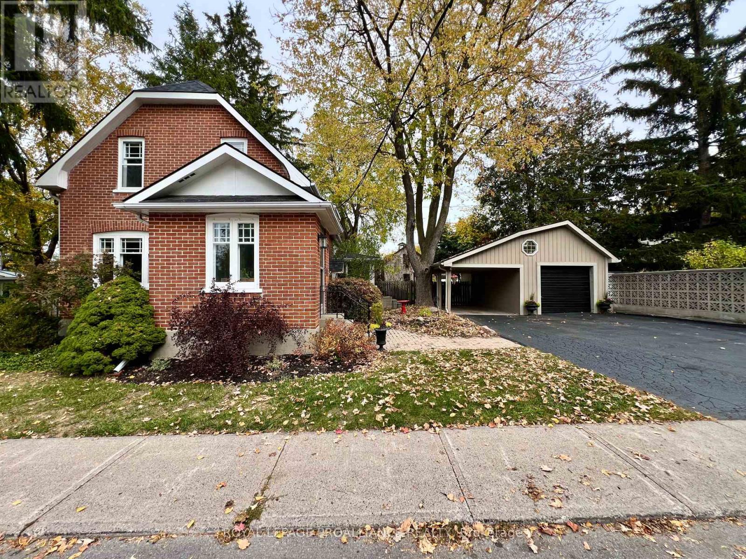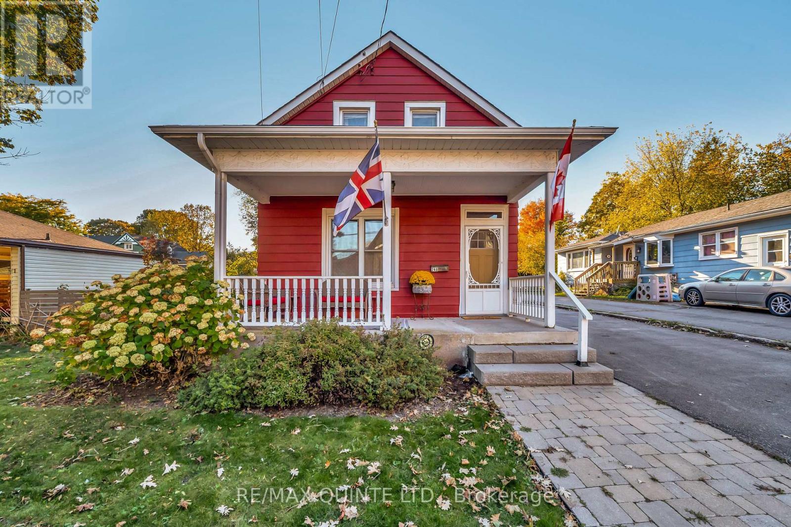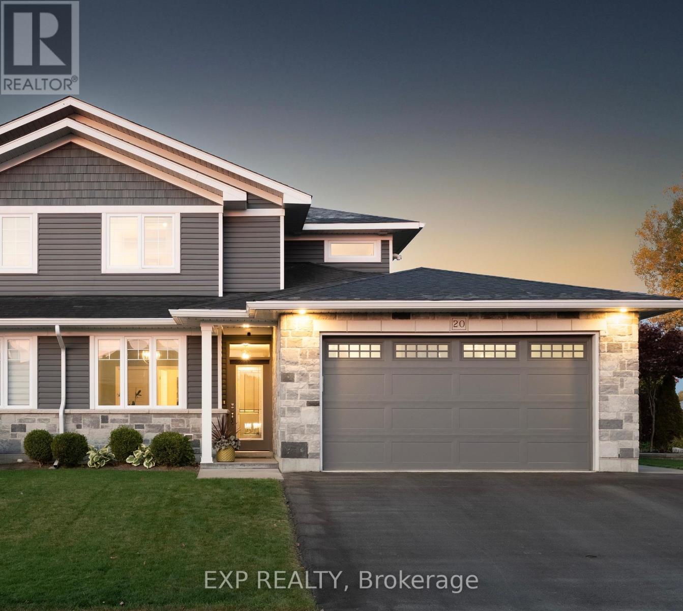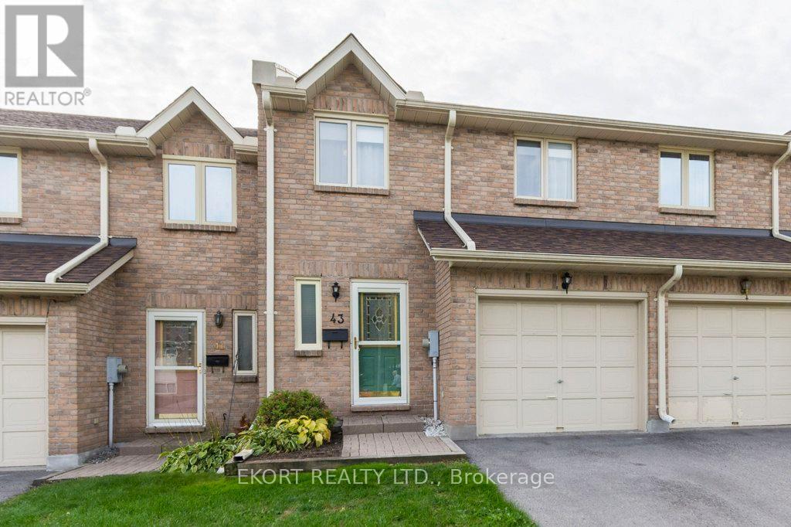- Houseful
- ON
- Belleville
- Central West
- 4 Trillium Crt
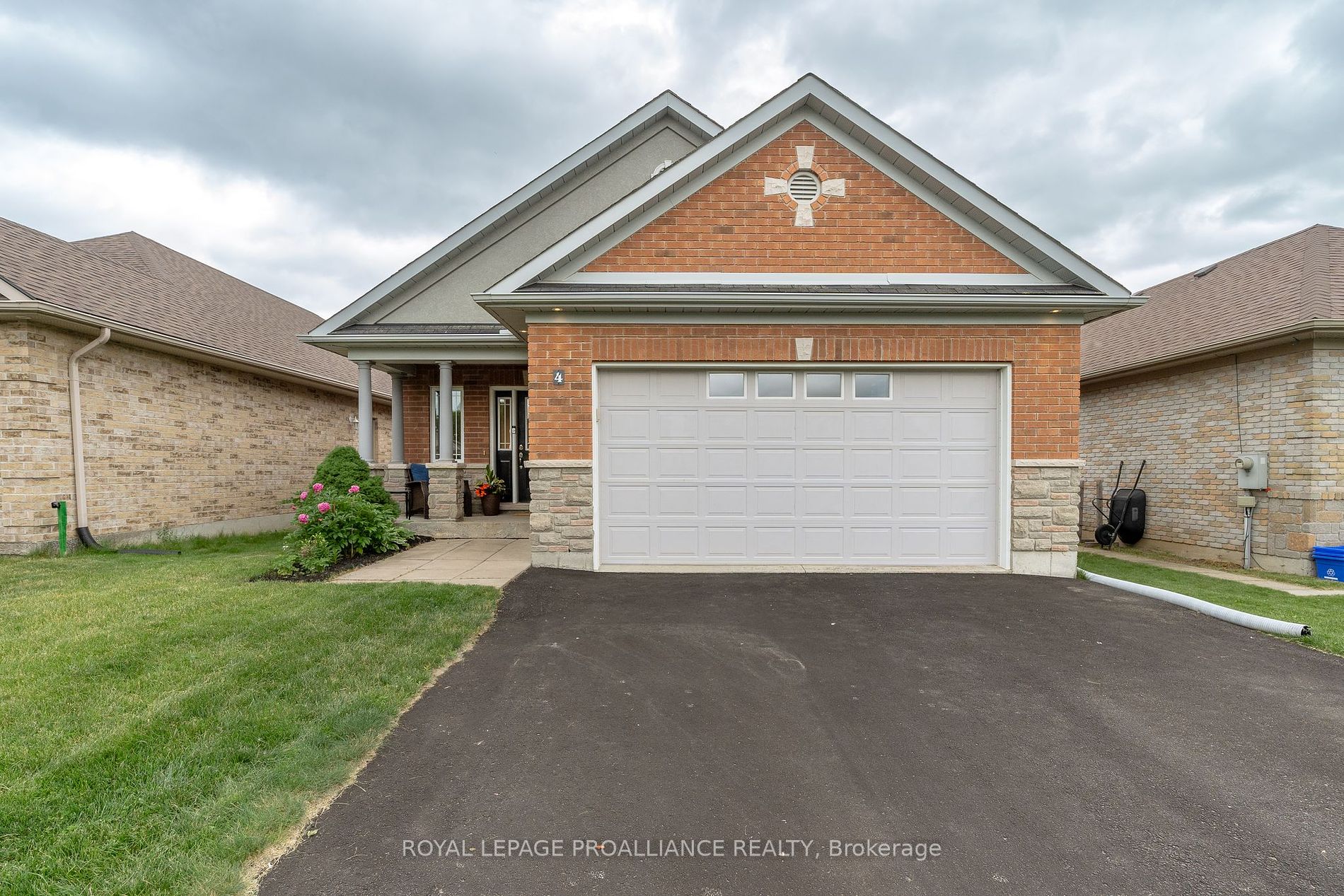
Highlights
Description
- Home value ($/Sqft)$411/Sqft
- Time on Houseful495 days
- Property typeDetached
- StyleBungalow
- Neighbourhood
- Median school Score
- Garage spaces2
- Mortgage payment
BRAND NEW ROOF JUST INSTALLED!! Welcome to 4 Trillium Court, a beautiful home situated in the family-friendly Jacksons Woods Subdivision in Belleville. This spacious 5-bedroom, 3-bathroom home features an open concept living area enhanced by skylights and pot lighting, creating a bright and welcoming atmosphere. The kitchen is equipped with a walk-in pantry, perfect for storage and convenience. Enjoy the practicality of main floor laundry and the additional living space provided by a fully finished basement. Outdoor living is a delight with a deck and patio at the back, ideal for entertaining and relaxing. A double car attached garage offers ample parking and storage. To ensure your peace of mind, the seller will install a brand new shingled roof before closing. Located steps from the neighbourhood park, this home is perfect for families seeking comfort and convenience in a vibrant community.
Home overview
- Cooling Central air
- Heat source Gas
- Heat type Forced air
- Sewer/ septic Sewers
- Construction materials Brick,stone
- # garage spaces 2
- # parking spaces 4
- Drive Pvt double
- Garage features Attached
- Has basement (y/n) Yes
- # full baths 3
- # total bathrooms 3.0
- # of above grade bedrooms 5
- Family room available No
- Has fireplace (y/n) Yes
- Community features Park,school,school bus route
- Area Hastings
- Water source Municipal
- Zoning description R2
- Exposure S
- Lot size units Metres
- Approx lot size (range) 0 - 0.5
- Approx age 16 - 30
- Approx square feet (range) 1500.0.minimum - 1500.0.maximum
- Basement information Finished, full
- Mls® # X8434164
- Property sub type Single family residence
- Status Active
- Tax year 2023
- Type 1 washroom Numpcs 4
Level: Main - Dining room 3.23m X 4.6m
Level: Main - 3rd bedroom 3m X 3.41m
Level: Main - Living room 3.44m X 4.6m
Level: Main - Bathroom 3 Pc Bath: 1.76m X 1.4m
Level: Main
- Listing type identifier Idx

$-1,917
/ Month




