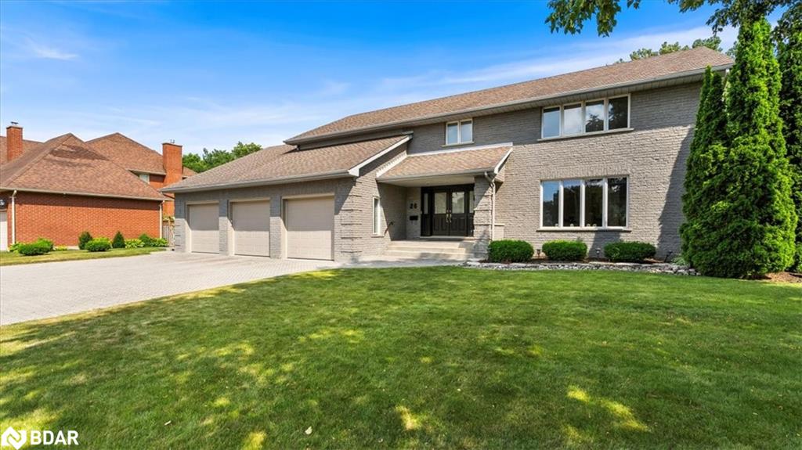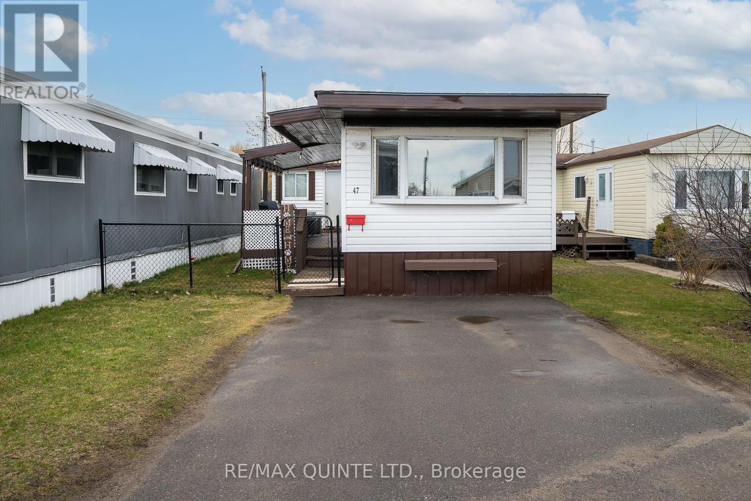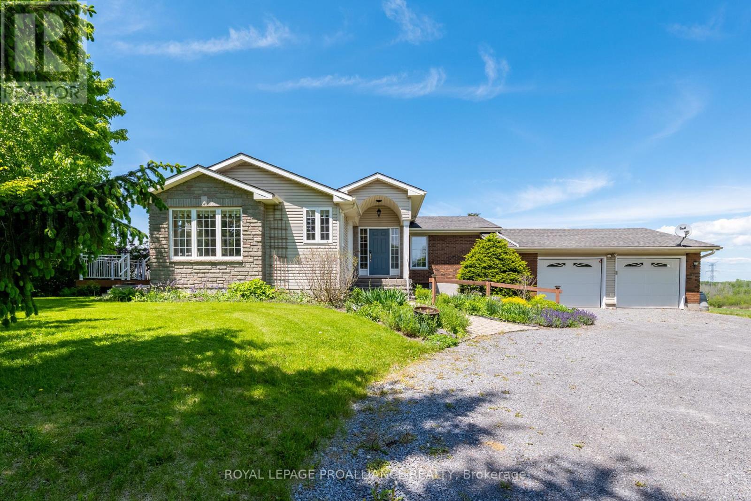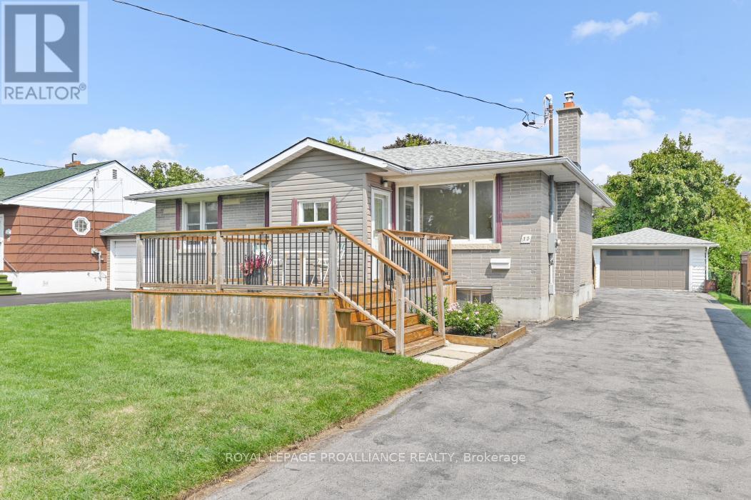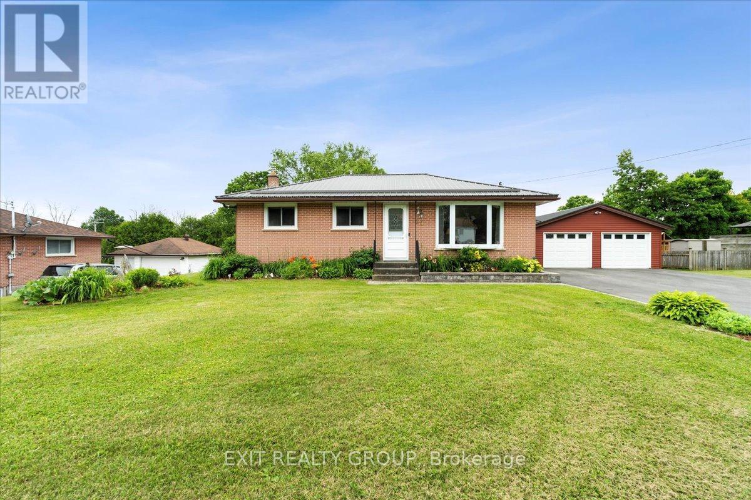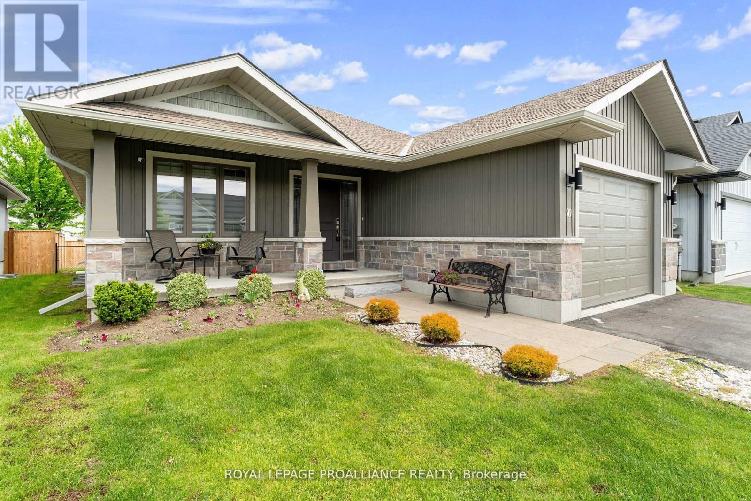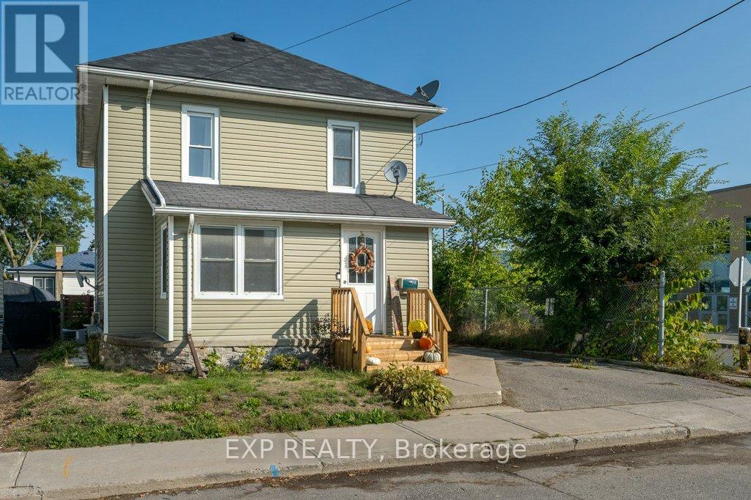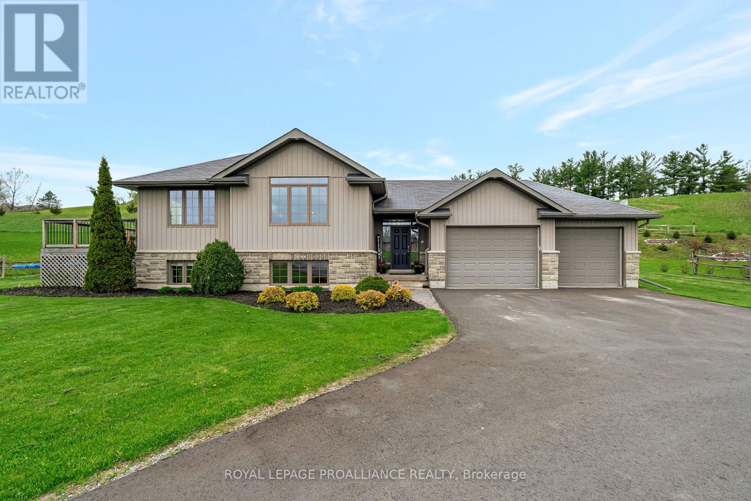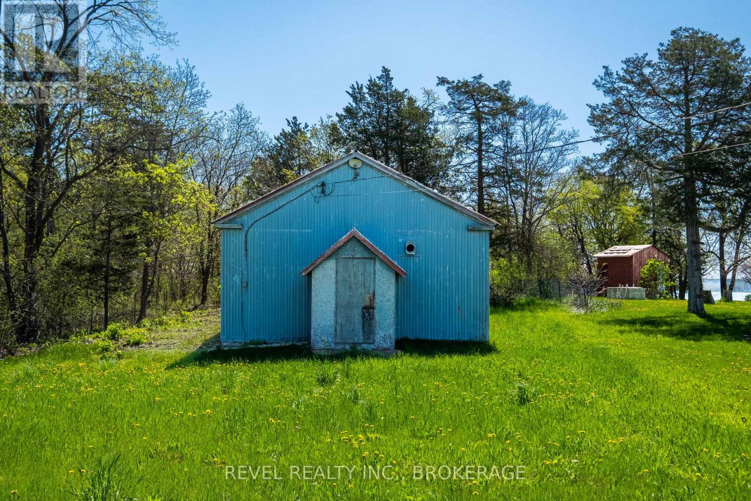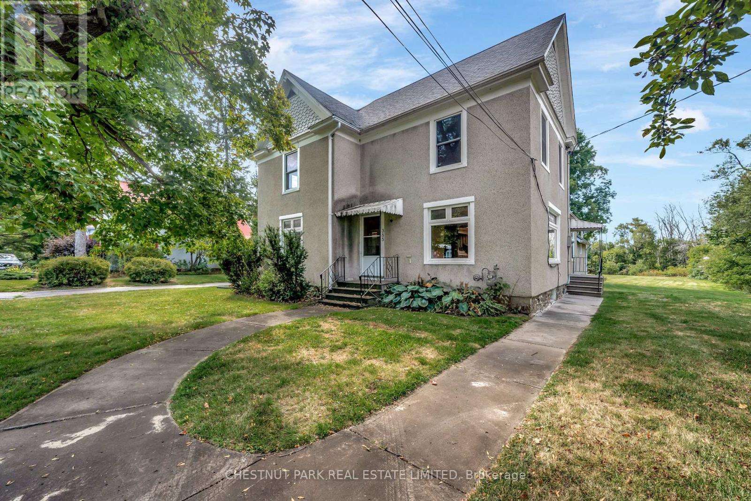- Houseful
- ON
- Belleville
- The Wharf
- 40 John St S
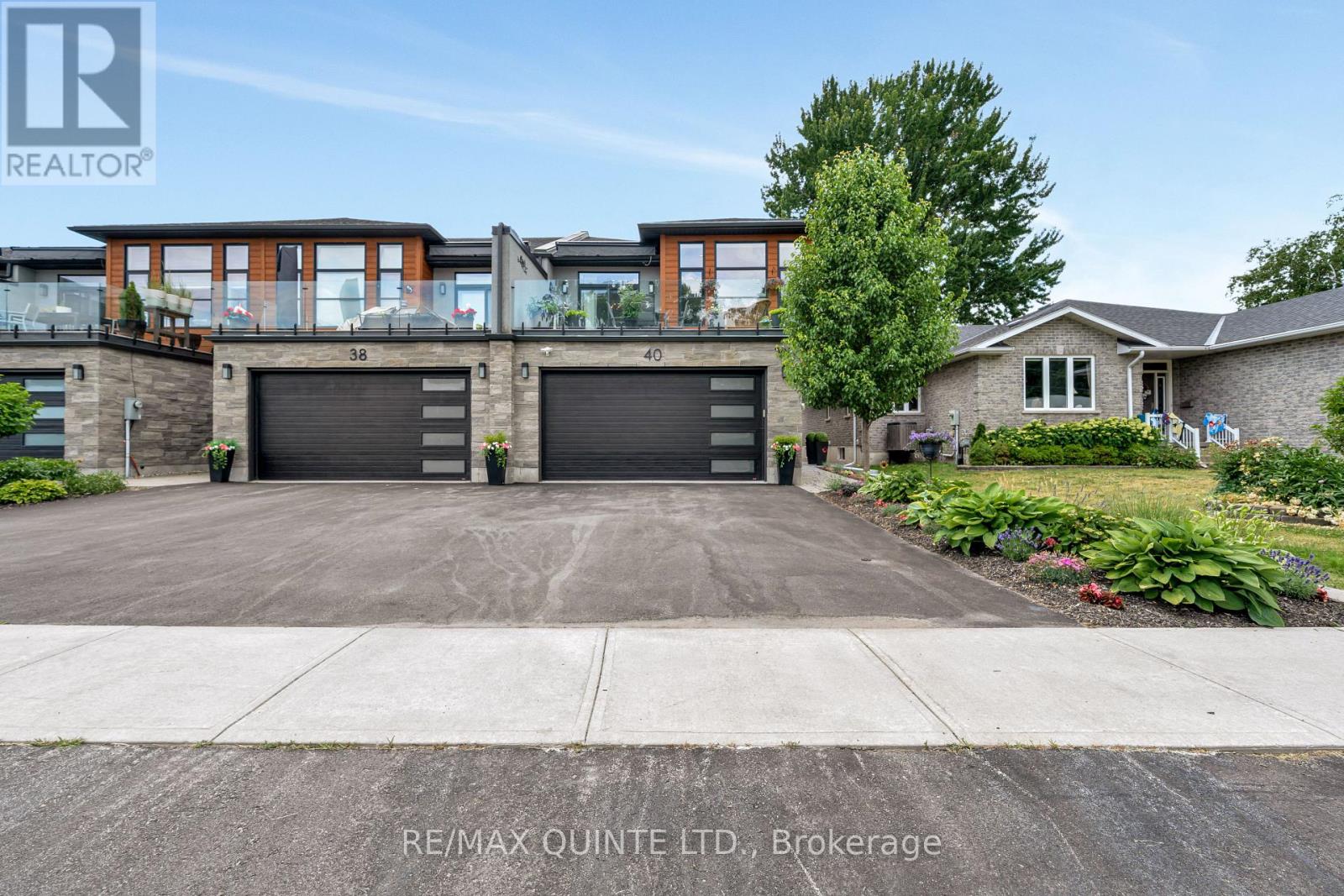
Highlights
Description
- Time on Houseful27 days
- Property typeSingle family
- Neighbourhood
- Median school Score
- Mortgage payment
Enjoy life in the Bay of Quinte's most walkable waterfront community. Welcome to upscale living just steps from Meyers Pier, scenic walking trails, waterfront parks, boutique shopping, and vibrant dining. This exceptional two-storey executive end unit townhome offers over 2,000 square feet of thoughtfully designed living space and all the high-end features you could ask for; including a private elevator for ultimate convenience. The main level features a bright den, two spacious bedrooms, and a stylish laundry area. Upstairs, you'll find the heart of the home: a stunning open-concept kitchen, dining, and great room with soaring 11-foot ceilings and floor-to-ceiling windows that flood the space with natural light. The kitchen boasts top-of-the-line appliances and a seamless flow perfect for entertaining. Step directly from the dining area onto your private upper deck complete with glass railing, a power awning, a built-in gas line for your BBQ, and breathtaking views. The luxurious primary suite is also located on this level, complete with a spa-inspired ensuite featuring a glass and ceramic walk-in shower. This home truly offers the perfect blend of elegance, comfort, and location ideal for those who want to live near the water without compromising on style or space. (id:55581)
Home overview
- Cooling Central air conditioning
- Heat source Natural gas
- Heat type Forced air
- Sewer/ septic Sanitary sewer
- # total stories 2
- # parking spaces 4
- Has garage (y/n) Yes
- # full baths 2
- # half baths 1
- # total bathrooms 3.0
- # of above grade bedrooms 3
- Has fireplace (y/n) Yes
- Subdivision Belleville ward
- Directions 1433802
- Lot size (acres) 0.0
- Listing # X12336644
- Property sub type Single family residence
- Status Active
- Bathroom 3.47m X 3.12m
Level: 2nd - Bathroom 1.61m X 1.41m
Level: 2nd - Family room 7.4m X 3.97m
Level: 2nd - Kitchen 4.69m X 4.07m
Level: 2nd - Primary bedroom 4.57m X 3.96m
Level: 2nd - Dining room 3.59m X 3.33m
Level: 2nd - Bedroom 4.78m X 3.85m
Level: Main - Bathroom 1.59m X 3.85m
Level: Main - Laundry 2.87m X 1.82m
Level: Main - Living room 3.73m X 3.33m
Level: Main - Utility 2.87m X 1.92m
Level: Main - Office 4.08m X 3.15m
Level: Main
- Listing source url Https://www.realtor.ca/real-estate/28715837/40-john-street-s-belleville-belleville-ward-belleville-ward
- Listing type identifier Idx

$-3,037
/ Month

