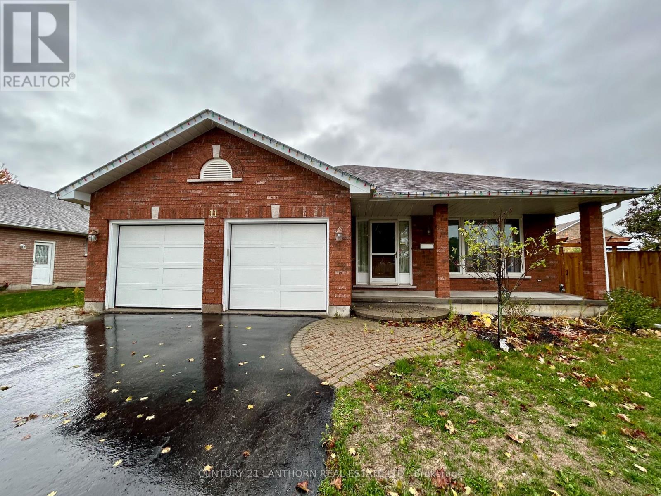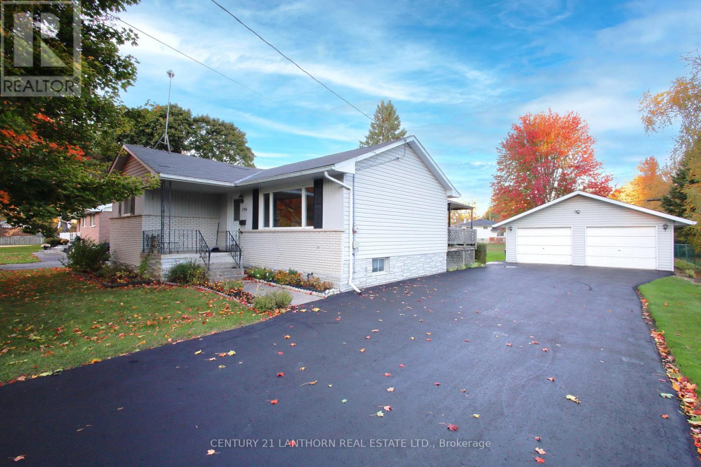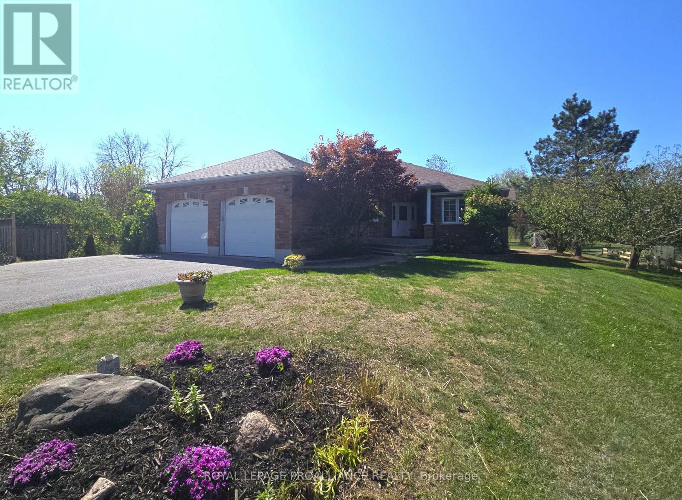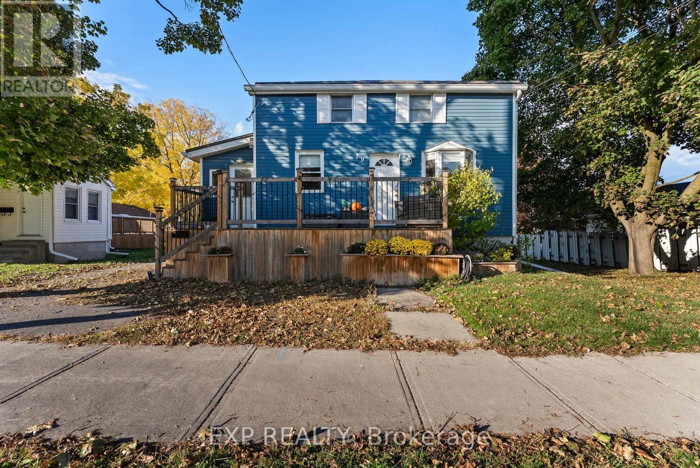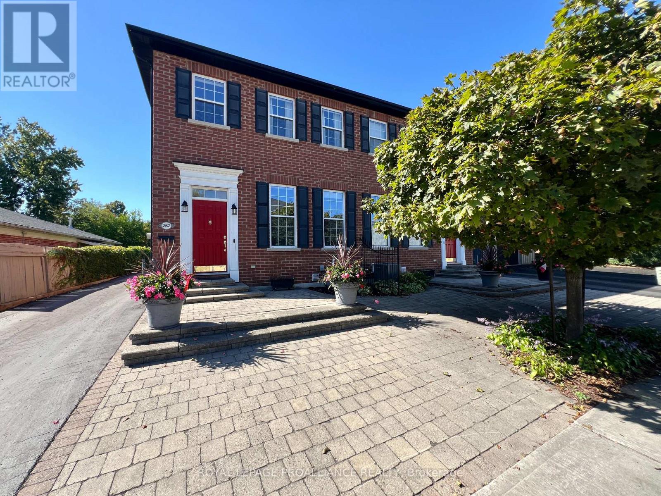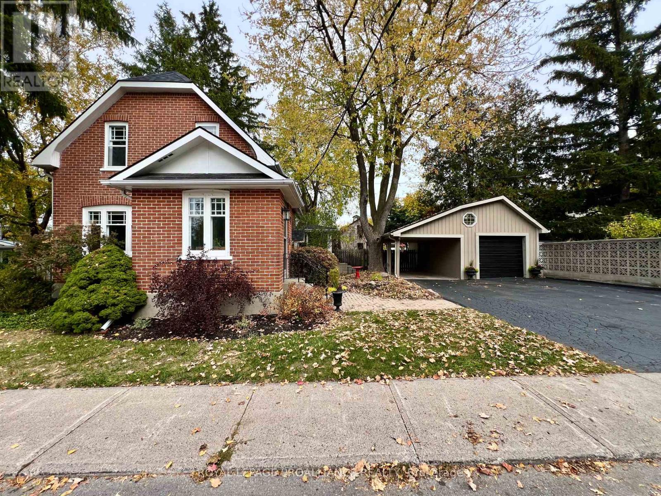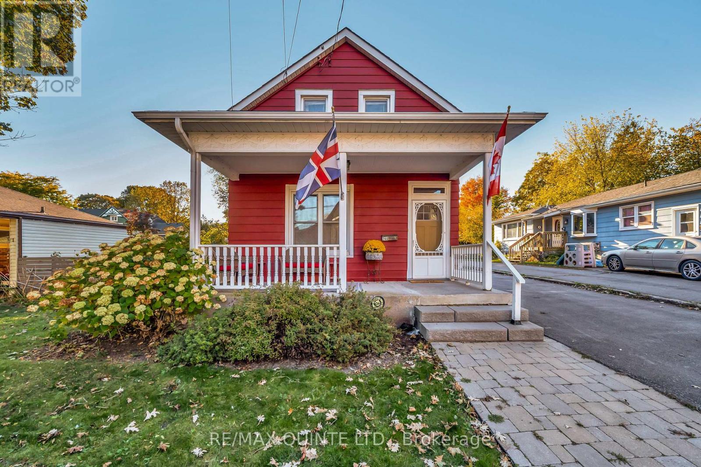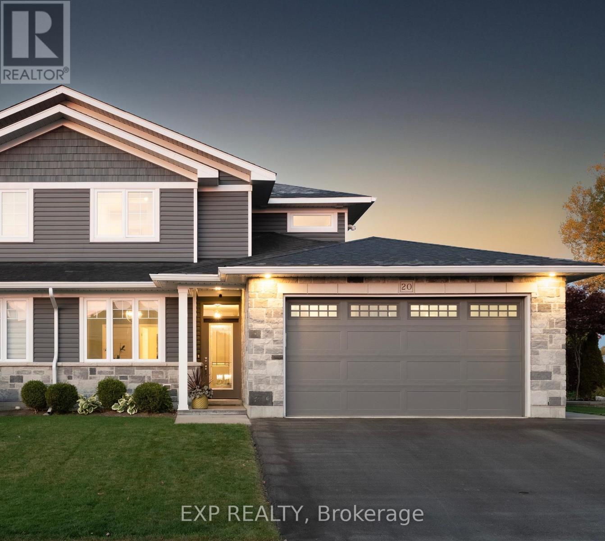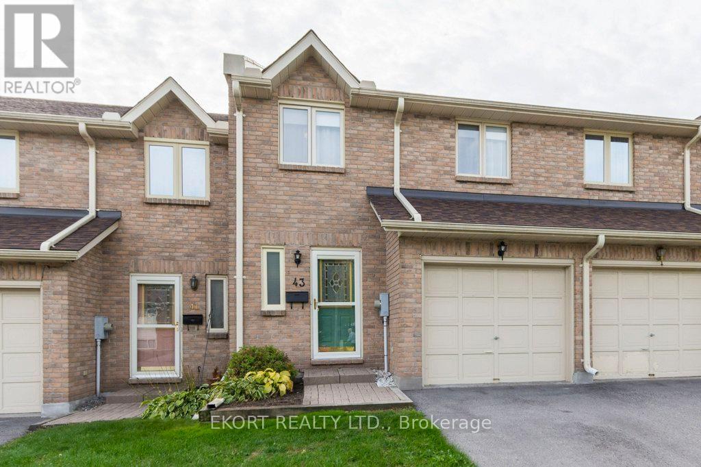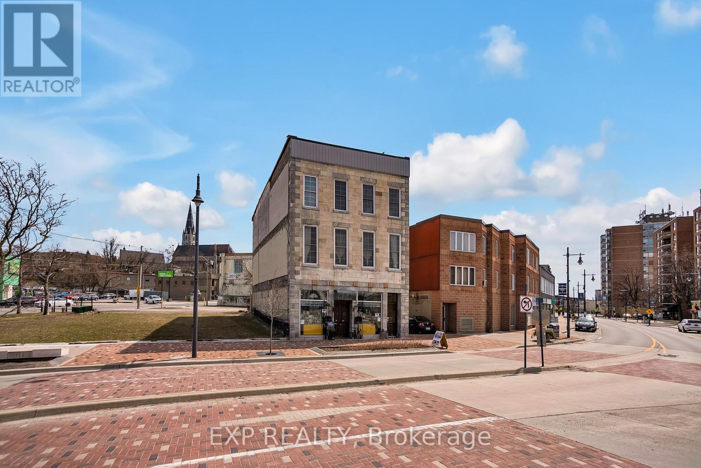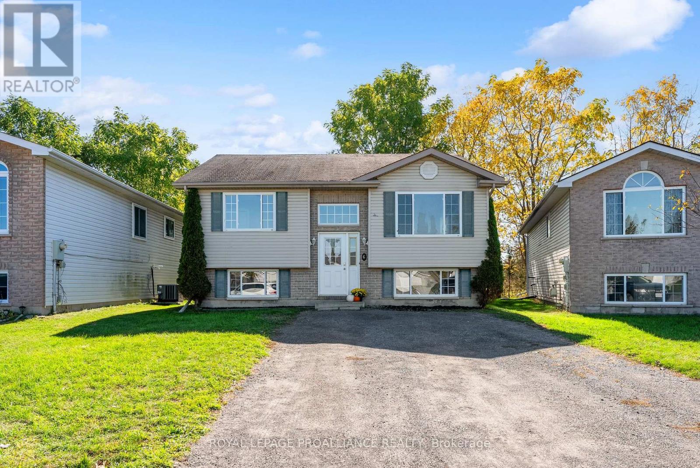- Houseful
- ON
- Belleville
- West Belleville
- 404 Bridge St W
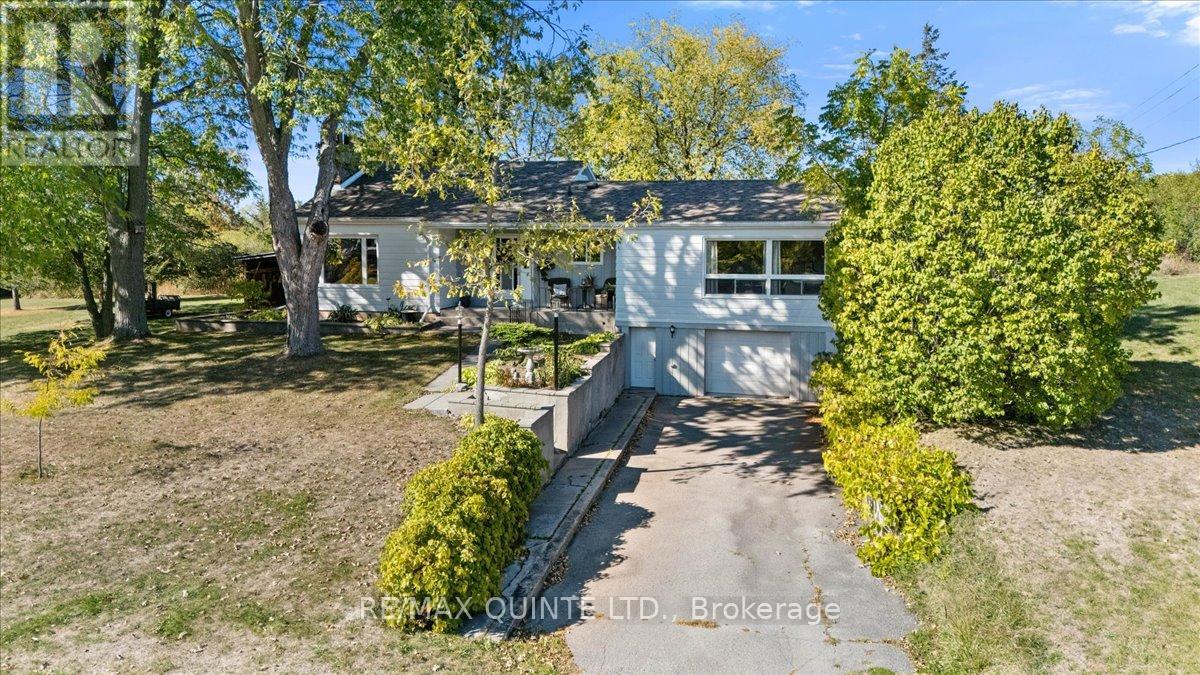
Highlights
Description
- Time on Houseful19 days
- Property typeSingle family
- StyleRaised bungalow
- Neighbourhood
- Median school Score
- Mortgage payment
Future Development Potential on 2 Acres! Stylish 3-Bedroom Bungalow on 2 Private Acres 404 Bridge St. West. Welcome to this beautifully maintained 3-bedroom bungalow, nestled on a peaceful and private 2-acre lot in town. Offering 1,557 sq. ft. of bright and airy main floor living space, this home combines the best of country charm and modern convenience. Inside, you'll find hardwood floors and ceramic tile throughout, with carpet in the Primary, enjoy windows at every corner that bathe the space in natural light, and a cozy wood-burning fireplace perfect for relaxing evenings at home. The spacious layout includes a well-sized living room, dining area, bonus main floor family room, 1.5 bathrooms, and three comfortable bedrooms, making it ideal for families, retirees, or those seeking single-level living. Outside, enjoy the serenity of your expansive property with mature trees and plenty of space to garden, entertain under the pergola on the stone patio, or simply unwind. Walkout door at top of basement stairs. The attached one-car garage provides convenient access to the home, and the versatile outbuilding currently set up as a summer kitchen, offers endless possibilities for hobby space, a guest suite, man-cave/she-shed or outdoor entertaining. Serviced by drilled well and septic, this property offers privacy, space, and potential in a sought-after location. Highlights also include 200 amp service, central vac and large basement awaiting your personal touch with direct access to the garage. Whether you're looking to downsize, invest, or enjoy the quiet of rural living close to amenities, 404 Bridge St. West is ready to welcome you home, close proximity to Mary Ann Sills Park, Ballet School, Centennial Highschool and Sir John A MacDonald Schools, and future home of the YMCA . (id:63267)
Home overview
- Cooling Central air conditioning
- Heat source Propane
- Heat type Forced air
- Sewer/ septic Septic system
- # total stories 1
- # parking spaces 11
- Has garage (y/n) Yes
- # full baths 1
- # half baths 1
- # total bathrooms 2.0
- # of above grade bedrooms 3
- Subdivision Belleville ward
- Lot size (acres) 0.0
- Listing # X12441864
- Property sub type Single family residence
- Status Active
- Laundry 7.4m X 4.46m
Level: Basement - Recreational room / games room 7.26m X 4.53m
Level: Basement - Bathroom 1.82m X 1.22m
Level: Basement - Kitchen 4.9m X 4.55m
Level: Main - Family room 3.91m X 4.05m
Level: Main - Living room 4.42m X 5.27m
Level: Main - Bathroom 3.83m X 2.8m
Level: Main - Dining room 2.29m X 4.16m
Level: Main - 2nd bedroom 3.39m X 4.12m
Level: Main - 3rd bedroom 3.4m X 3.04m
Level: Main - Primary bedroom 3.8m X 3.85m
Level: Main
- Listing source url Https://www.realtor.ca/real-estate/28945196/404-bridge-street-w-belleville-belleville-ward-belleville-ward
- Listing type identifier Idx

$-1,720
/ Month

