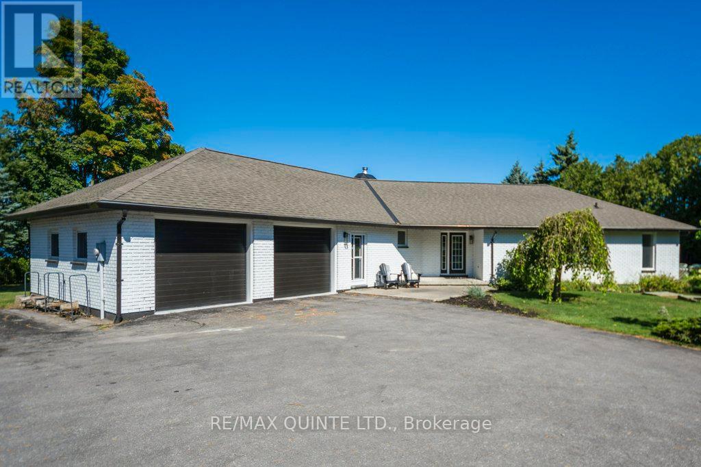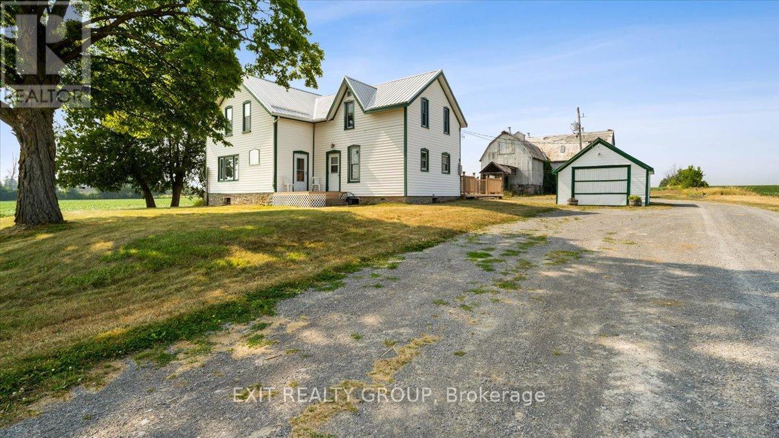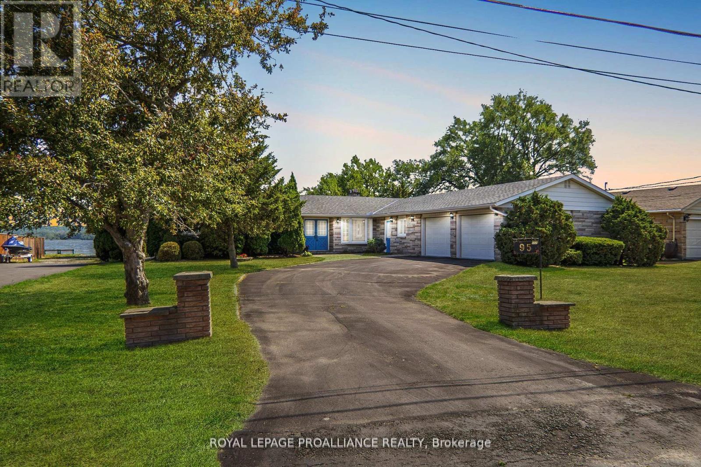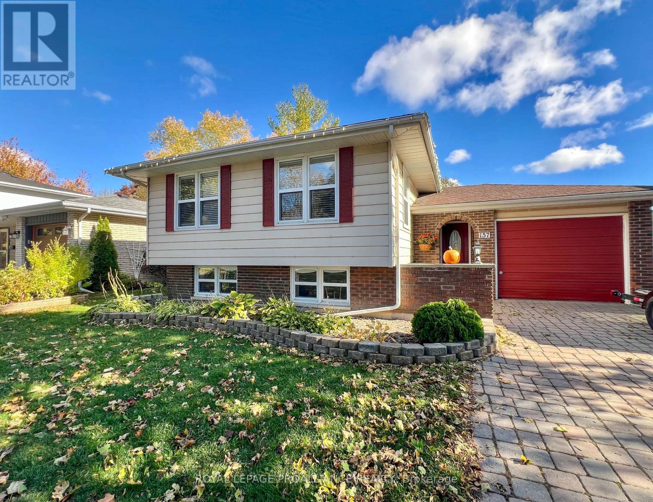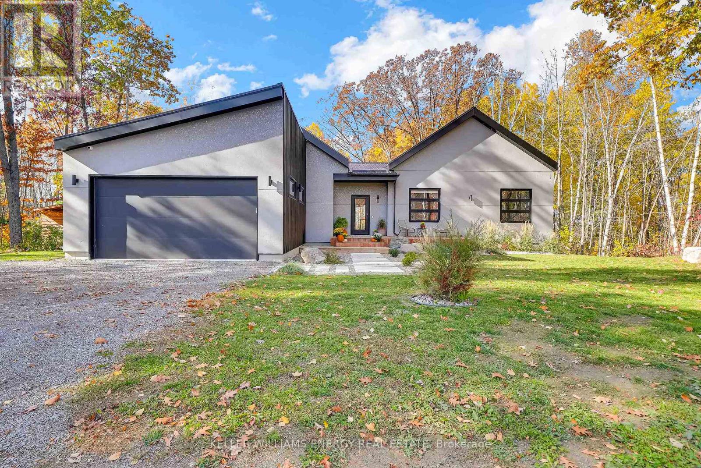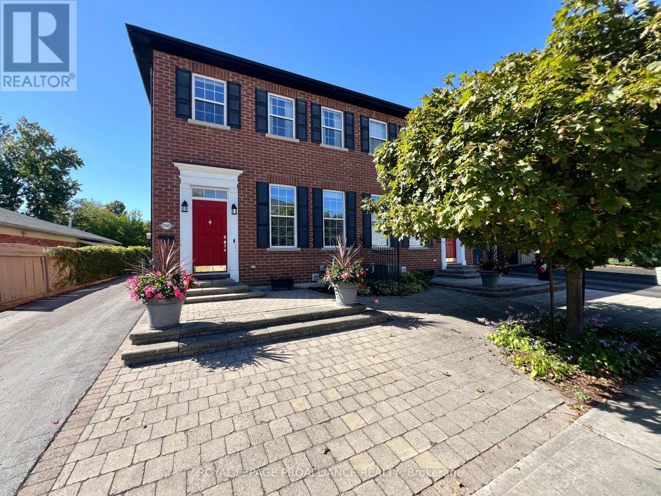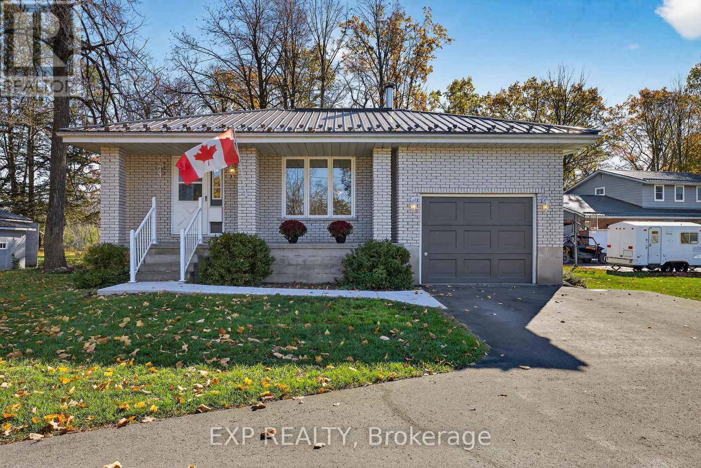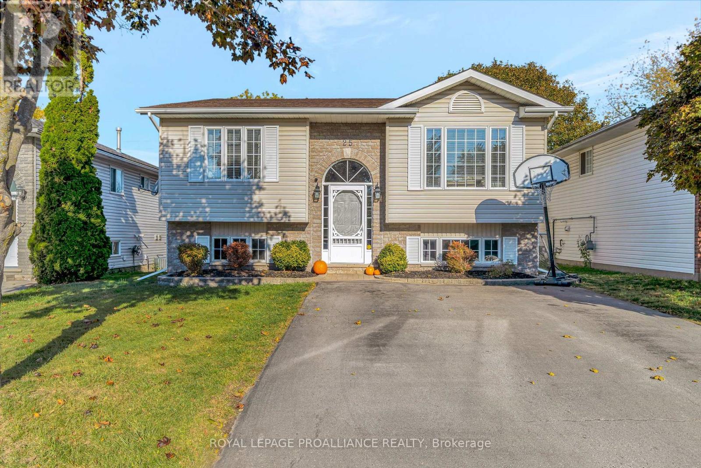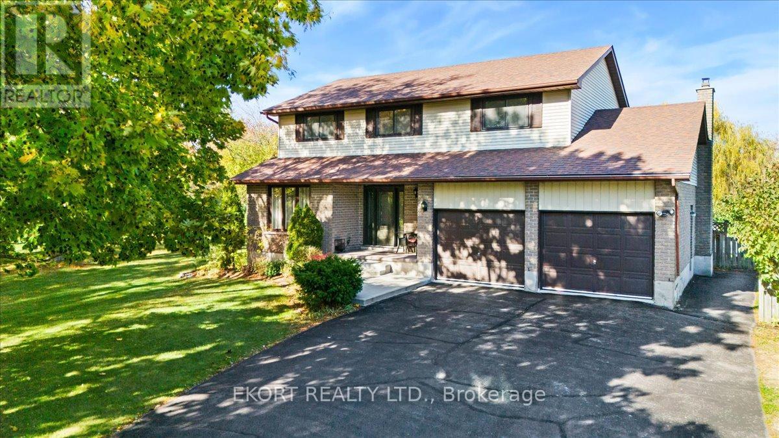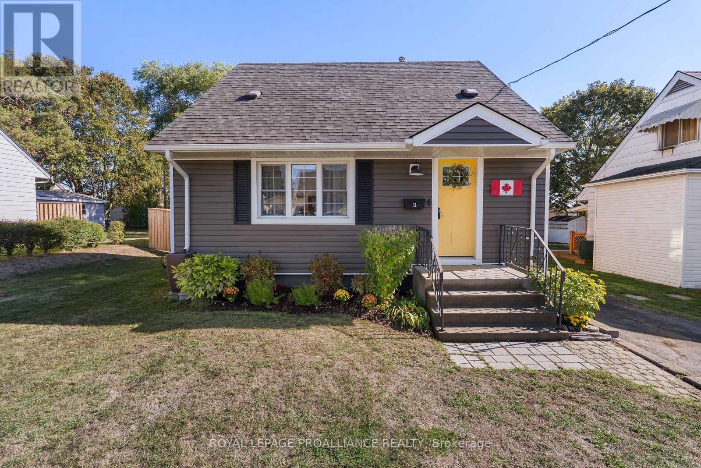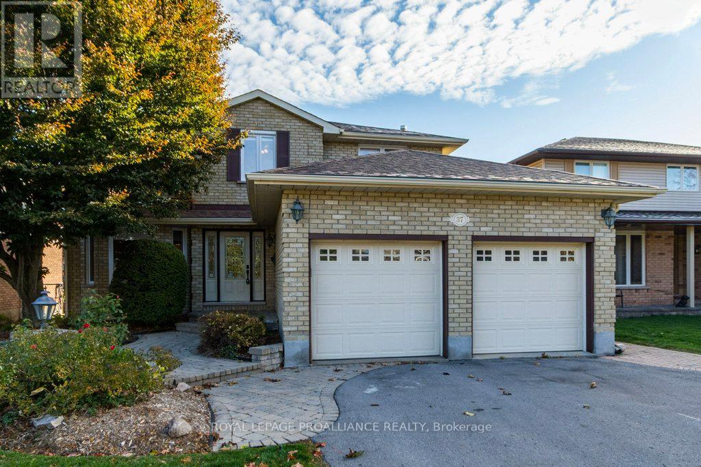- Houseful
- ON
- Belleville
- K8N
- 405 Brennan Rd
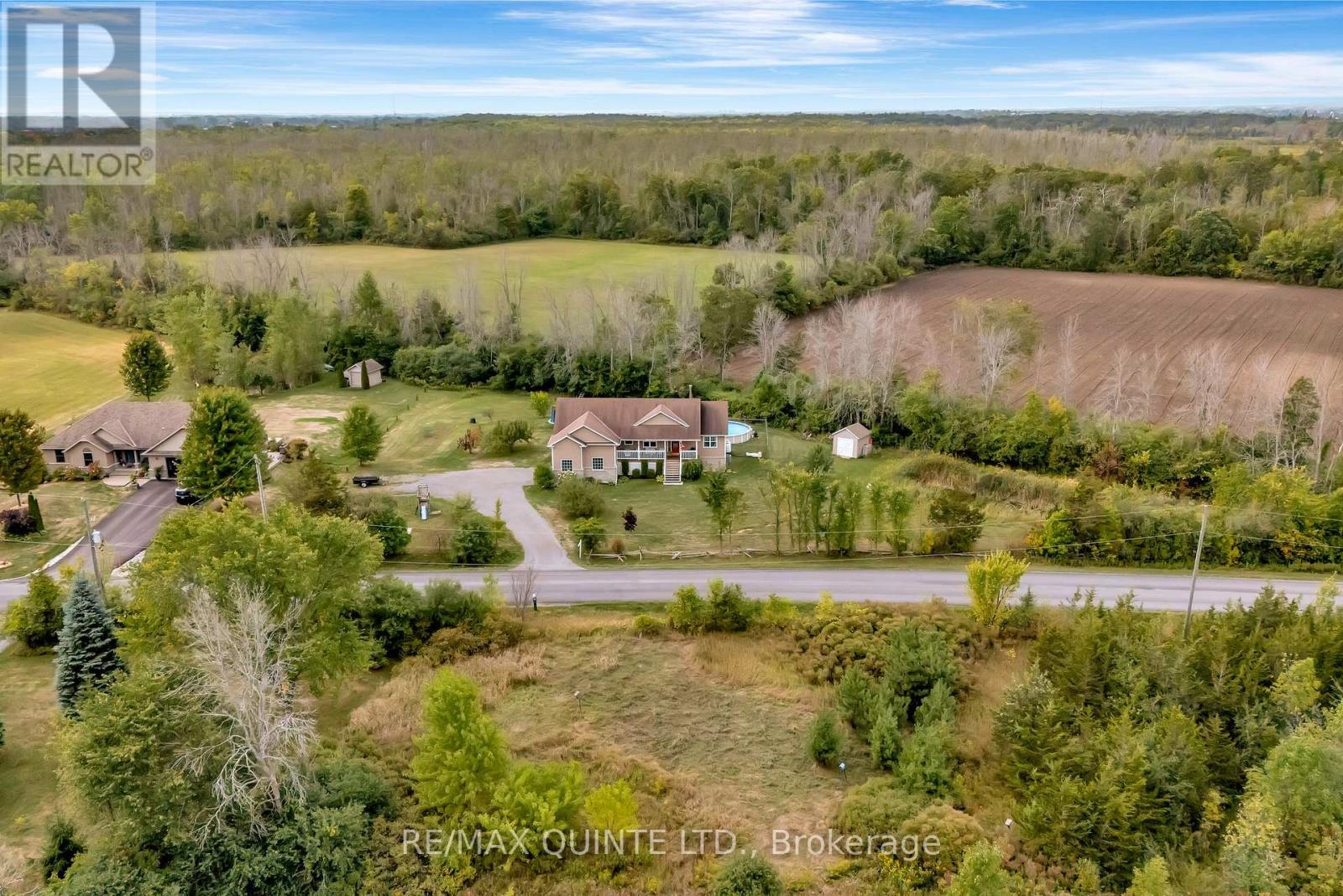
Highlights
Description
- Time on Houseful52 days
- Property typeSingle family
- StyleRaised bungalow
- Median school Score
- Mortgage payment
Experience the best of family living at 405 Brennan Rd, Corbyville. This welcoming and bright bungalow has an open main floor featuring a spacious kitchen with a central island, ideal for gathering or preparing meals with ease. Bamboo flooring adds warmth and durability throughout, with no carpet to worry about. Step outside to a generous deck overlooking the backyard oasis, complete with a fenced-in pool and a beautiful dug pond - perfect for relaxing evenings, summer fun, and a touch of country charm. The primary suite includes a walk-in closet, secondary closet, and ensuite, while main-floor laundry keeps daily routines simple. Downstairs, the fully finished lower level adds incredible flexibility with a wet bar/kitchen and plenty of room for in-laws, guests, or a rec space. Move-in ready and thoughtfully designed, this home blends comfort, convenience, and outdoor enjoyment. Ideally located just minutes from the 401 and Belleville, this home offers both quiet country living and quick access to city amenities. (id:63267)
Home overview
- Cooling Central air conditioning
- Heat source Propane
- Heat type Forced air
- Has pool (y/n) Yes
- Sewer/ septic Septic system
- # total stories 1
- # parking spaces 9
- Has garage (y/n) Yes
- # full baths 3
- # total bathrooms 3.0
- # of above grade bedrooms 4
- Has fireplace (y/n) Yes
- Subdivision Thurlow ward
- Directions 1433802
- Lot size (acres) 0.0
- Listing # X12394724
- Property sub type Single family residence
- Status Active
- Other 2.3m X 1.31m
Level: Basement - Other 1.64m X 6.37m
Level: Basement - Living room 4.45m X 9.86m
Level: Basement - Exercise room 3.67m X 3.03m
Level: Basement - 4th bedroom 3.76m X 4.24m
Level: Basement - Bathroom 2.65m X 1.9m
Level: Basement - Utility 5.11m X 3m
Level: Basement - Other 3.85m X 5.07m
Level: Basement - Primary bedroom 4.62m X 4.78m
Level: Main - Mudroom 1.91m X 2.93m
Level: Main - Living room 6.52m X 4.68m
Level: Main - Kitchen 4.62m X 3.95m
Level: Main - Bathroom 3.45m X 2.62m
Level: Main - Bathroom 3.2m X 1.52m
Level: Main - 2nd bedroom 3.2m X 3.04m
Level: Main - Laundry 3.3m X 1.84m
Level: Main - Dining room 3.44m X 3.45m
Level: Main - 3rd bedroom 3.32m X 3.33m
Level: Main
- Listing source url Https://www.realtor.ca/real-estate/28843075/405-brennan-road-belleville-thurlow-ward-thurlow-ward
- Listing type identifier Idx

$-2,133
/ Month

