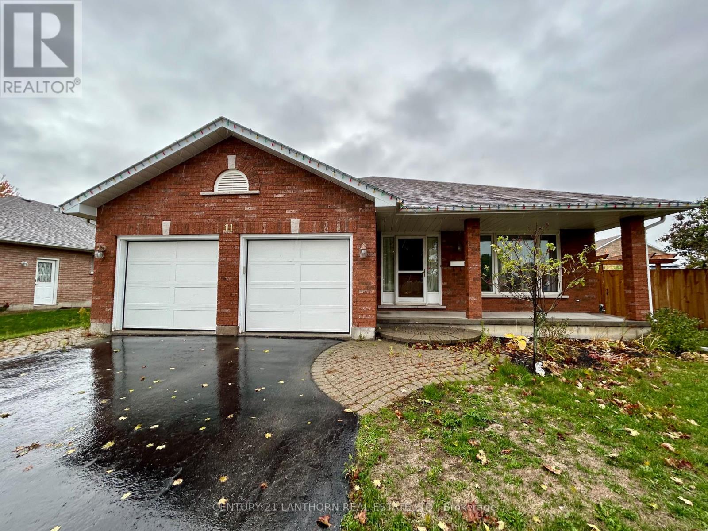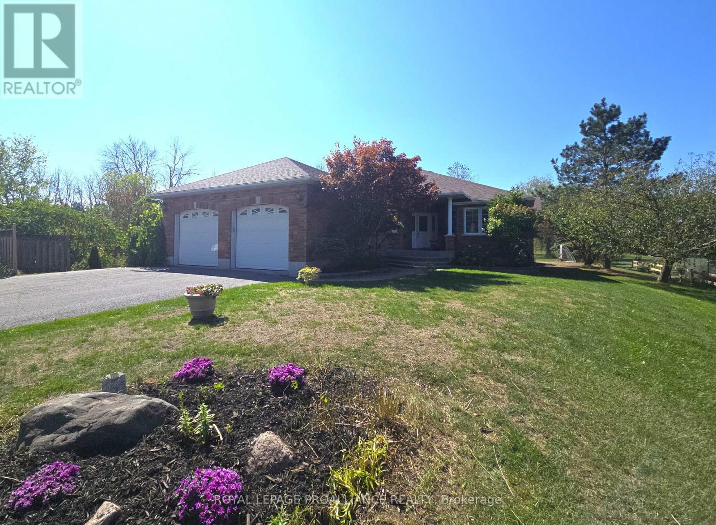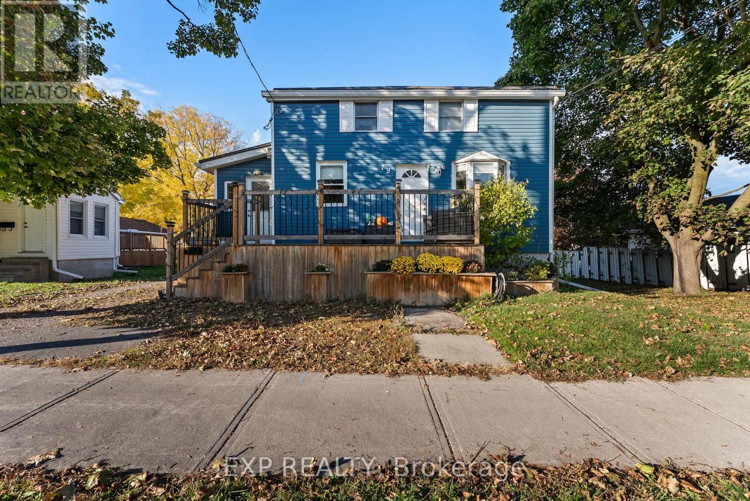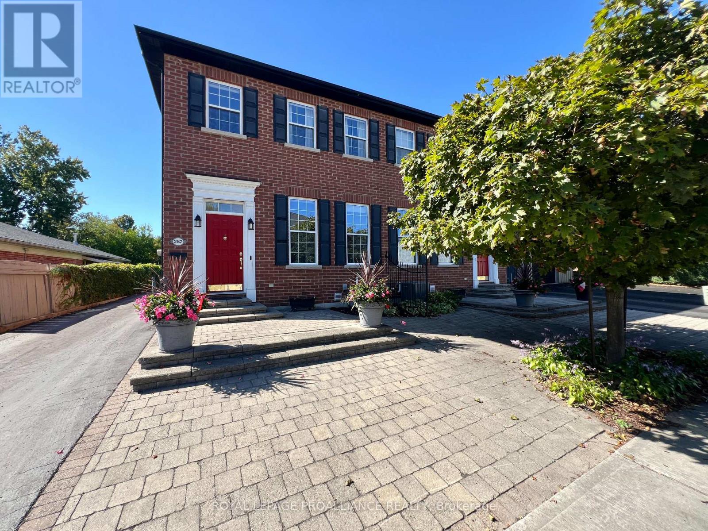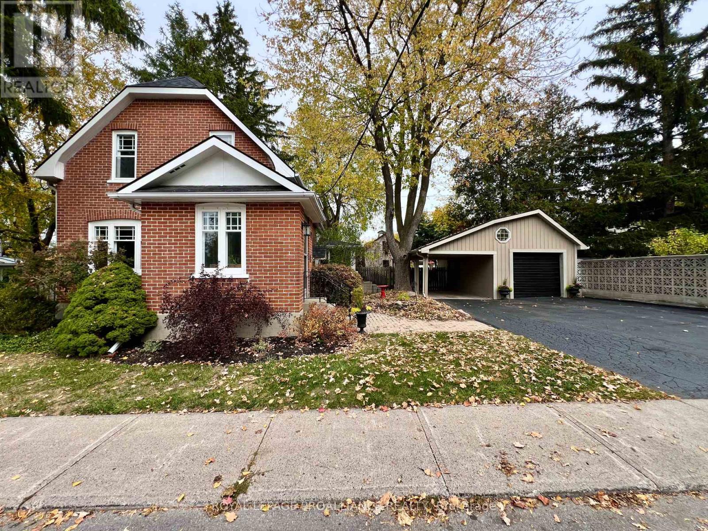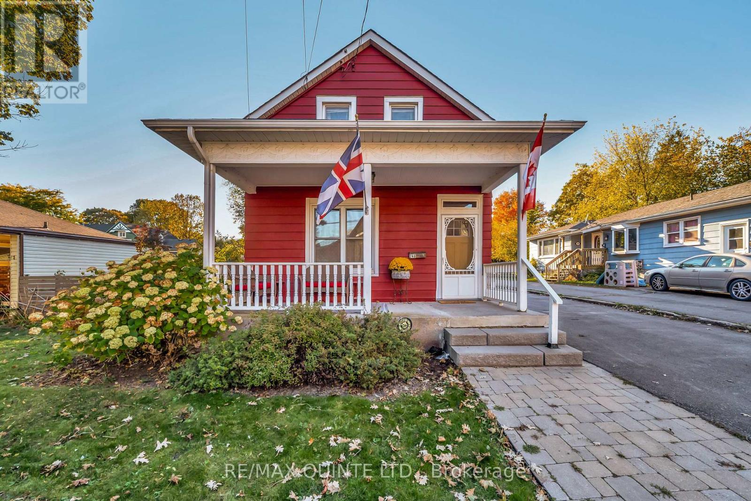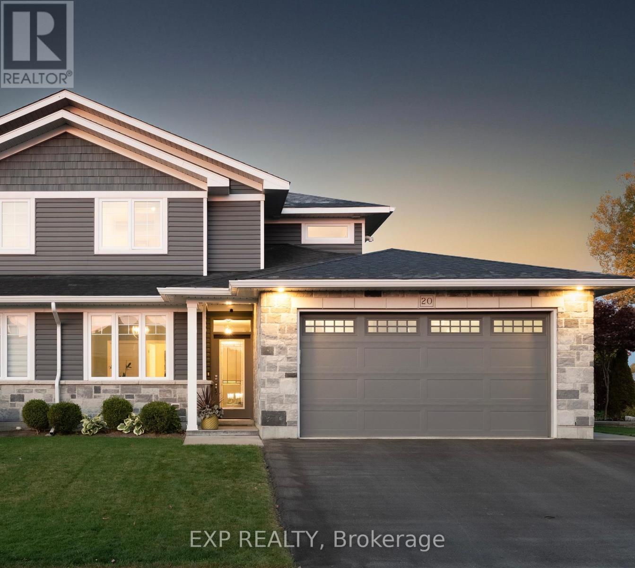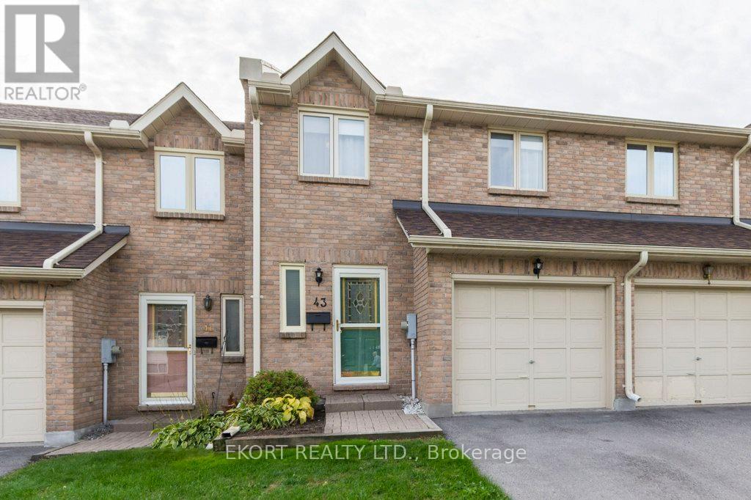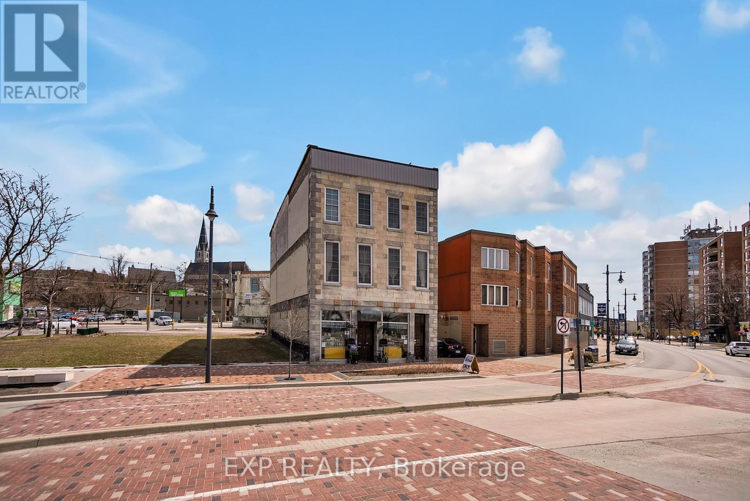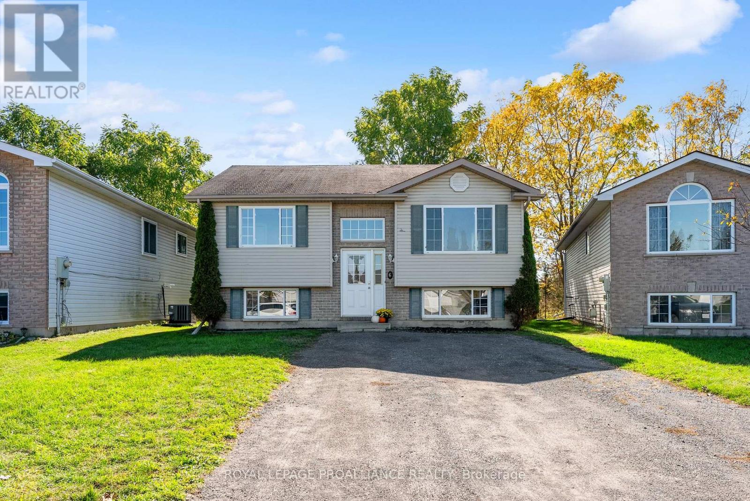- Houseful
- ON
- Belleville
- West Belleville
- 42 Highland Ave
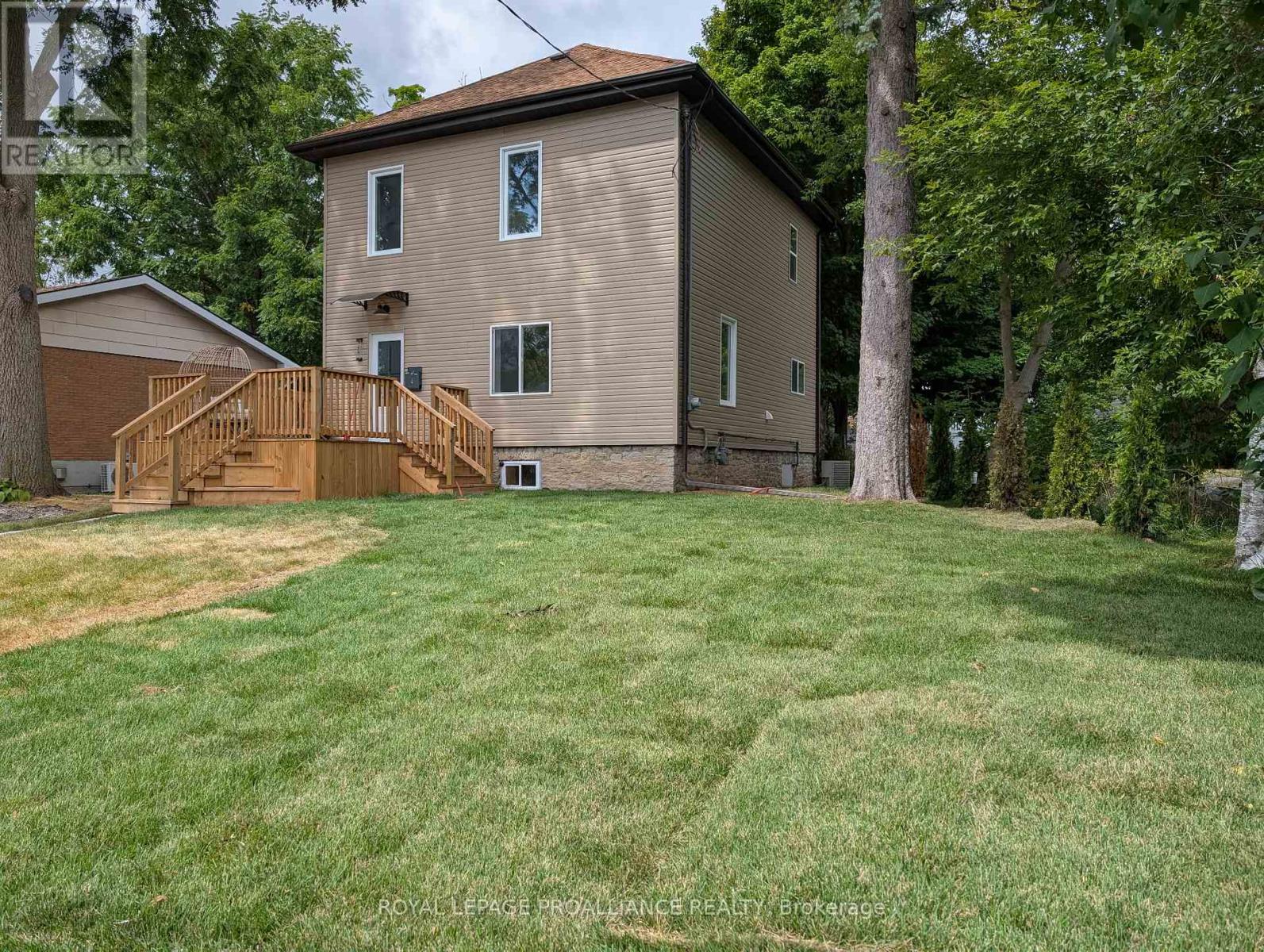
Highlights
Description
- Time on Houseful100 days
- Property typeSingle family
- Neighbourhood
- Median school Score
- Mortgage payment
This move-in ready, fully renovated detached 2-sty home seamlessly combines modern updates with charming character details. Set on a peaceful street, yet close to Downtown, Zwicks Park, marinas & more. The exterior boasts low-maintenance vinyl siding & sits on a spacious reverse pie-shaped lot, complete with front & rear decks, oversized driveway & parking for 4+ vehicles. A detached 31-foot garage with hydro, a new door, & fresh paint adds versatility for storage, workshop, or potential development into a secondary suite. Inside, you'll find approx 1,700 square feet of stylishly updated living space. All bdrms are located on the 2nd floor & feature new vinyl plank flooring & generous closet space. The formal dining room on the main lvl offers the option to be converted into a 4th bdrm - seller is willing to complete, if desired. Recent renovations include new flooring throughout, modernized bathrooms, fresh paint, updated light fixtures, & a fully redesigned kitchen. Elegant white cabinetry, a herringbone tile backsplash, pantry, lazy Susan, stainless steel appliances, & main floor laundry. A multi-function sink & garden door to the rear deck enhance convenience & flow. The home offers a comfortable living rm & dining room, both with new flooring and classic touches like taller baseboards, wider trim, & a solid wood staircase railing. An open den or office area at the top of the stairs provides a quiet space for work or relaxation. The updated bathrooms feature solid-surface counters, sleek vanities, & in the main bath, a new tub, modern surround with a built-in shampoo nook, & a heated towel rack. Additional highlights include a full unfinished basement with spray foam insulation, a new tankless water heater, natural gas furnace (2012), C/Air, & upgraded electrical service, panel, & mostly new wiring. Conveniently located close to town amenities & Albert College, this thoughtfully updated home offers comfort, space, and flexibility for a variety of lifestyles. (id:63267)
Home overview
- Cooling Central air conditioning
- Heat source Natural gas
- Heat type Forced air
- Sewer/ septic Sanitary sewer
- # total stories 2
- # parking spaces 6
- Has garage (y/n) Yes
- # full baths 1
- # half baths 1
- # total bathrooms 2.0
- # of above grade bedrooms 4
- Community features Community centre
- Subdivision Belleville ward
- Directions 1961079
- Lot desc Landscaped
- Lot size (acres) 0.0
- Listing # X12282780
- Property sub type Single family residence
- Status Active
- Den 3.29m X 1.78m
Level: 2nd - Bedroom 2.57m X 3.98m
Level: 2nd - Bedroom 3.57m X 3.65m
Level: 2nd - Bedroom 3.62m X 4.15m
Level: 2nd - Bathroom 2.01m X 2.97m
Level: 2nd - Kitchen 4.42m X 4.38m
Level: Main - Dining room 2.28m X 4.24m
Level: Main - Foyer 2.38m X 4.33m
Level: Main - Living room 4.46m X 4.31m
Level: Main - Bathroom 1.31m X 2.06m
Level: Main
- Listing source url Https://www.realtor.ca/real-estate/28600591/42-highland-avenue-belleville-belleville-ward-belleville-ward
- Listing type identifier Idx

$-1,267
/ Month



