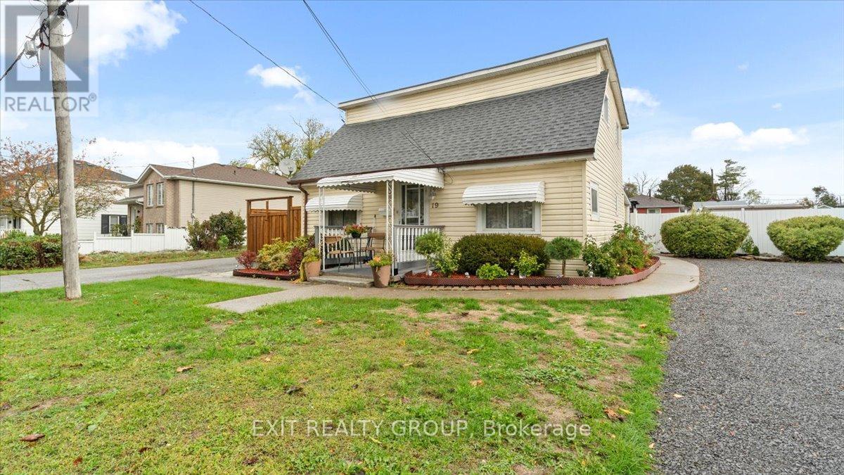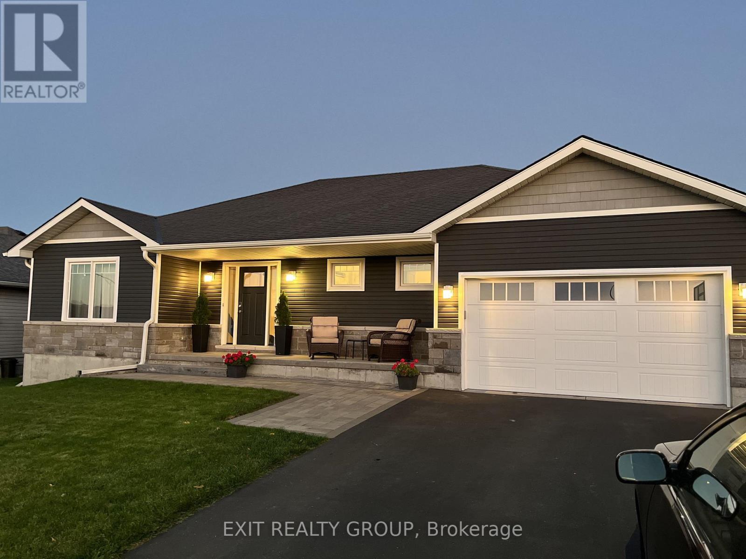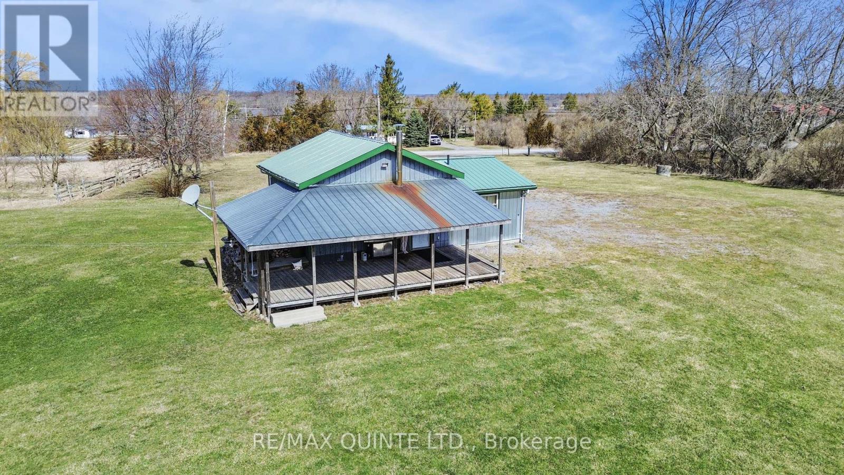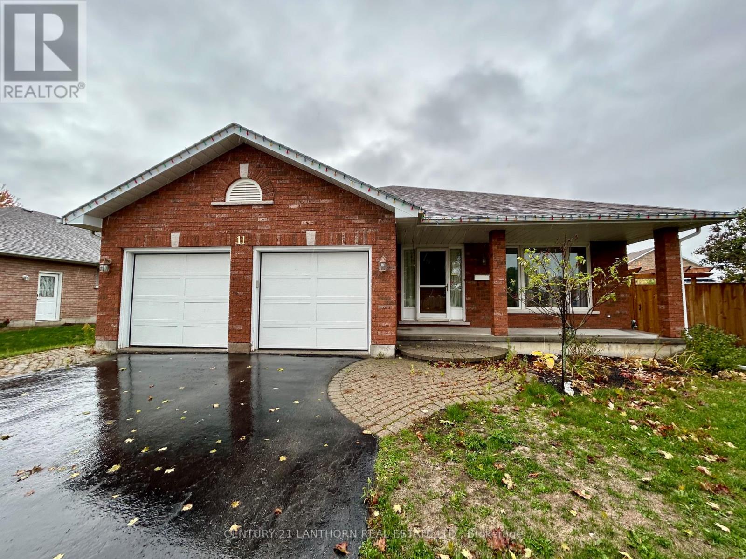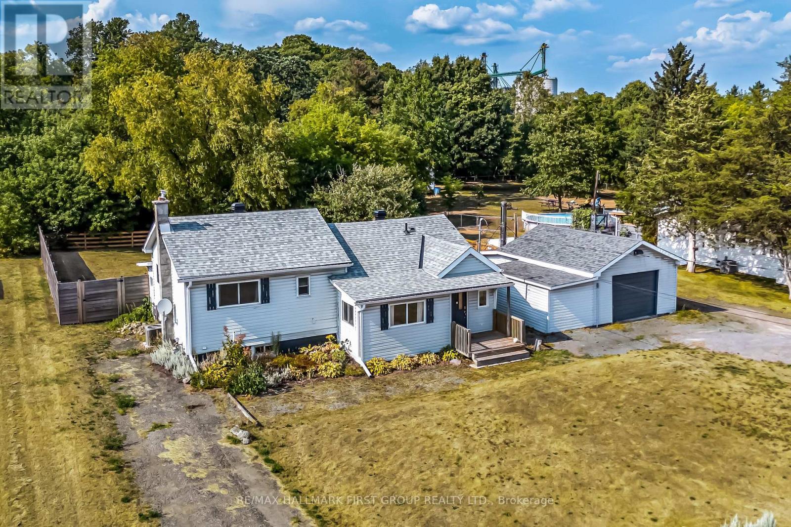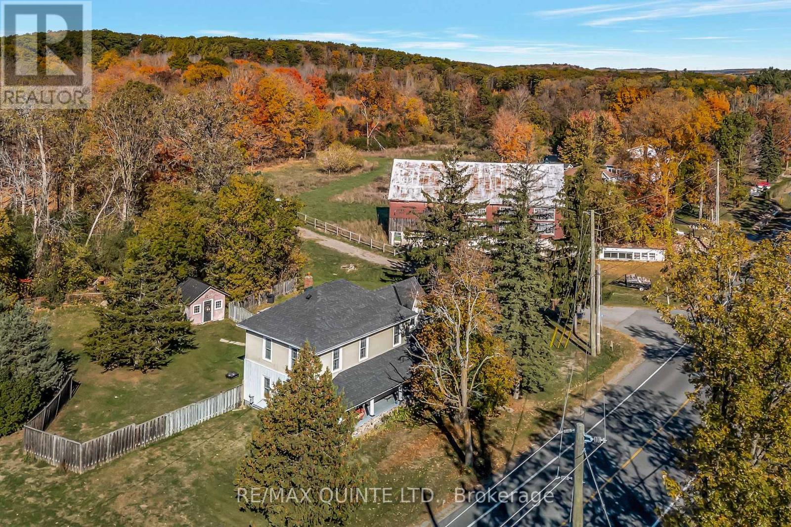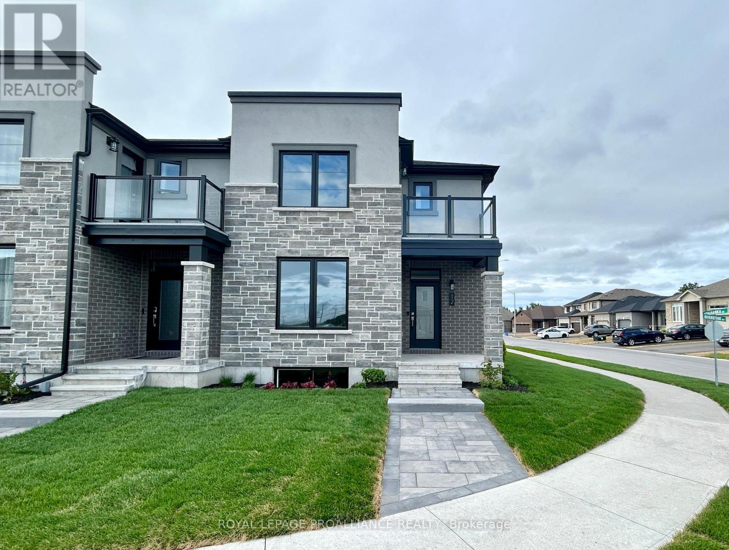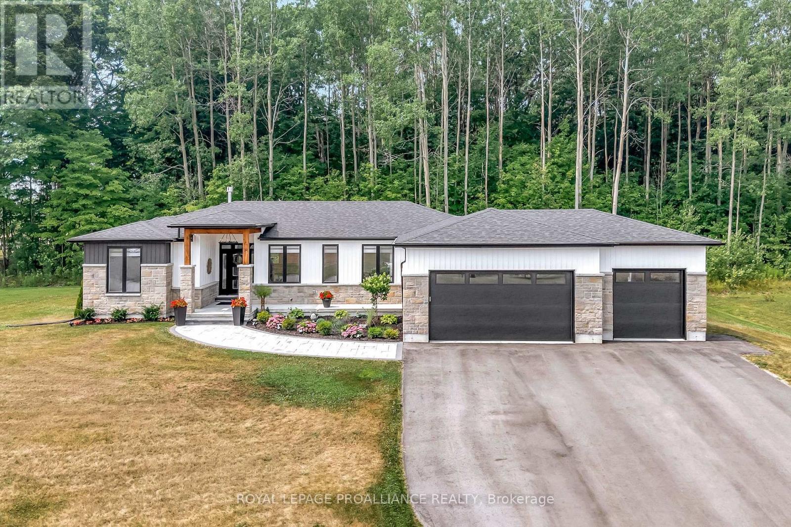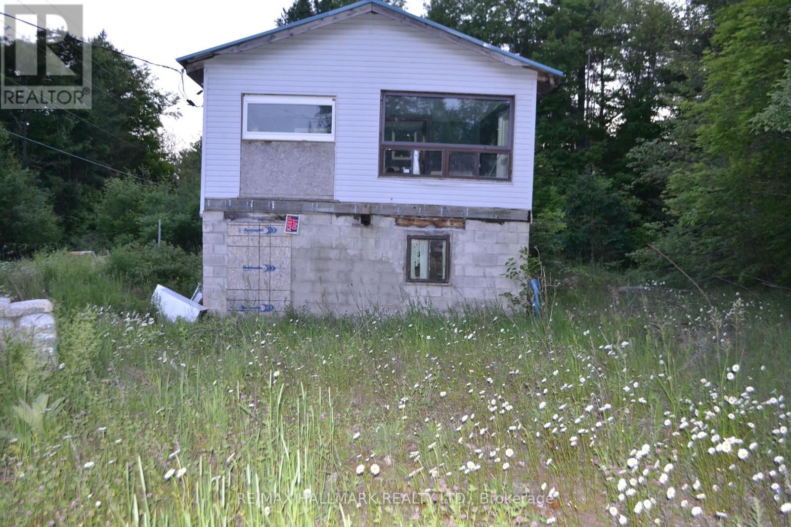- Houseful
- ON
- Belleville
- Hillcrest
- 43 Follwell Cres
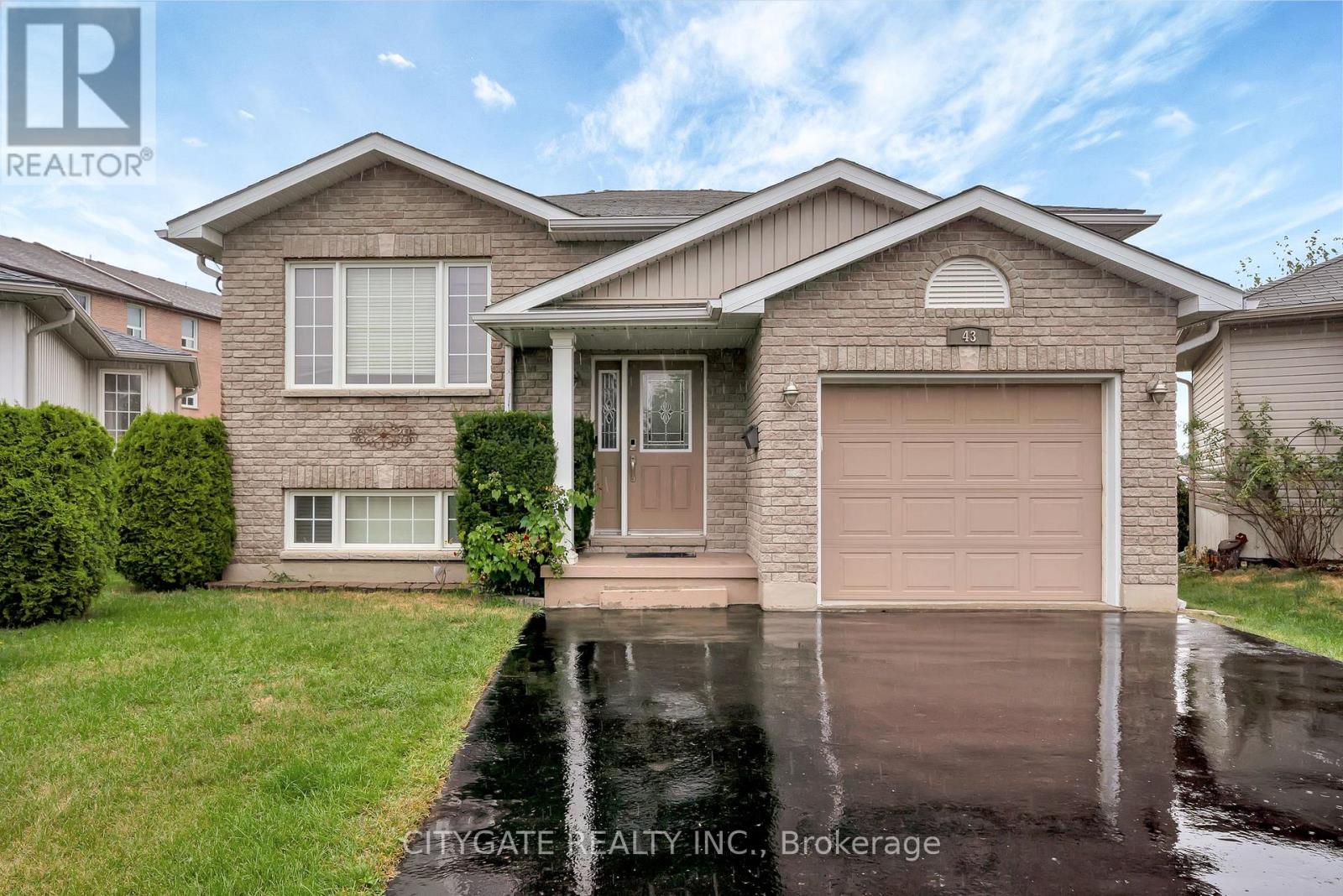
Highlights
Description
- Time on Houseful53 days
- Property typeSingle family
- StyleRaised bungalow
- Neighbourhood
- Median school Score
- Mortgage payment
Welcome to this beautifully maintained 2+2 bedroom, two bathroom bungalow, ideally located in Belleville's sought-after Hillcrest neighbourhood. Nestled on a quiet street, minutes from shopping, schools, and major amenities, this home offers the perfect combination of comfort, convenience, and charm. Step inside to a spacious front entry leading into a semi-open concept main floor with a warm and inviting living room, highlighted by a large sun-filled window and a cozy gas fireplace. The kitchen transitions seamlessly into the dining area and opens onto a sunny deck, perfect for barbecues or quiet mornings with coffee. The pie-shaped lot offers a generous, fenced backyard, complete with stairs from the deck down to a ground-level patio, perfect for gatherings or relaxing afternoons. The main floor features two bedrooms with brand new carpet, including a spacious primary bedroom with a walk-in closet. The fully finished lower level offers excellent in-law suite potential, complete with a rec room, two additional bedrooms, a modern 3-piece bath with oversized shower, and a laundry area. Additional highlights include an attached single-car garage, ample parking, and proximity to CFB Trenton (20 minutes), Highway 401 (just 5 minutes), St. Theresa Secondary School, Hillcrest Park, and Hillcrest Community Centre. Whether you're a growing family, downsizing, or seeking a move-in-ready home in a desirable location, this property truly has it all. (id:63267)
Home overview
- Cooling Central air conditioning
- Heat source Natural gas
- Heat type Forced air
- Sewer/ septic Sanitary sewer
- # total stories 1
- # parking spaces 6
- Has garage (y/n) Yes
- # full baths 2
- # total bathrooms 2.0
- # of above grade bedrooms 4
- Subdivision Belleville ward
- Lot size (acres) 0.0
- Listing # X12371086
- Property sub type Single family residence
- Status Active
- Bathroom 1.57m X 2.28m
Level: Lower - 3rd bedroom 3.38m X 3.89m
Level: Lower - Laundry 3.2m X 1.83m
Level: Lower - Utility 4.09m X 3.08m
Level: Lower - 4th bedroom 3.47m X 3.11m
Level: Lower - Recreational room / games room 5.89m X 3.37m
Level: Lower - Bathroom 3.05m X 1.94m
Level: Main - 2nd bedroom 3.07m X 3.5m
Level: Main - Primary bedroom 4.15m X 4.3m
Level: Main - Kitchen 4.8m X 3.36m
Level: Main - Living room 3.84m X 3.25m
Level: Main - Dining room 3.2m X 2.13m
Level: Main
- Listing source url Https://www.realtor.ca/real-estate/28792560/43-follwell-crescent-belleville-belleville-ward-belleville-ward
- Listing type identifier Idx

$-1,613
/ Month




