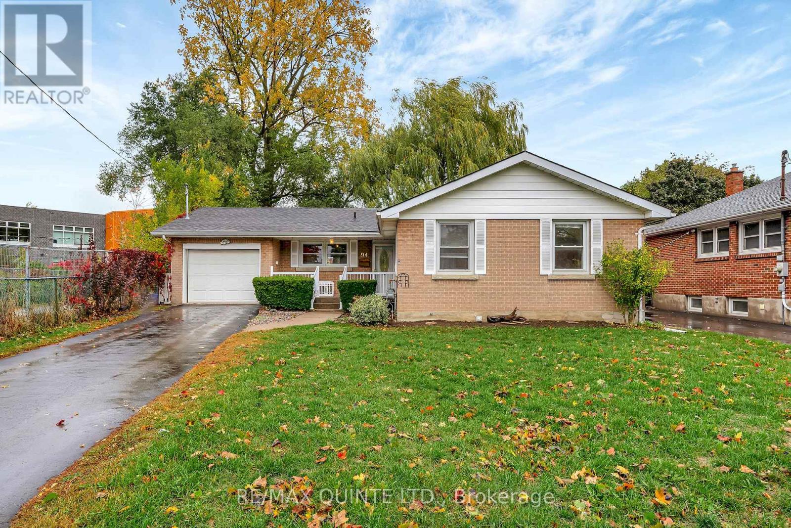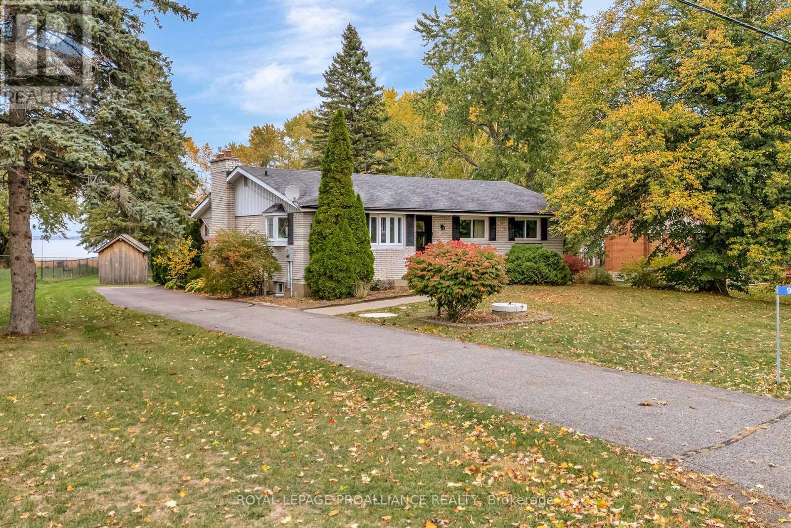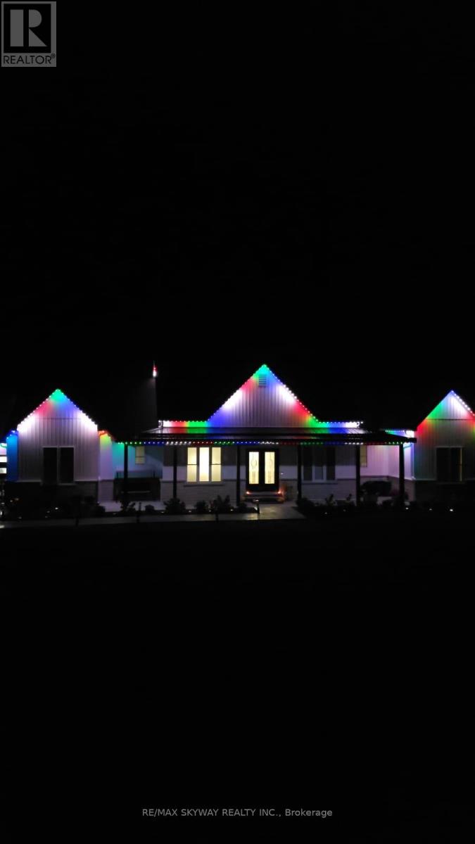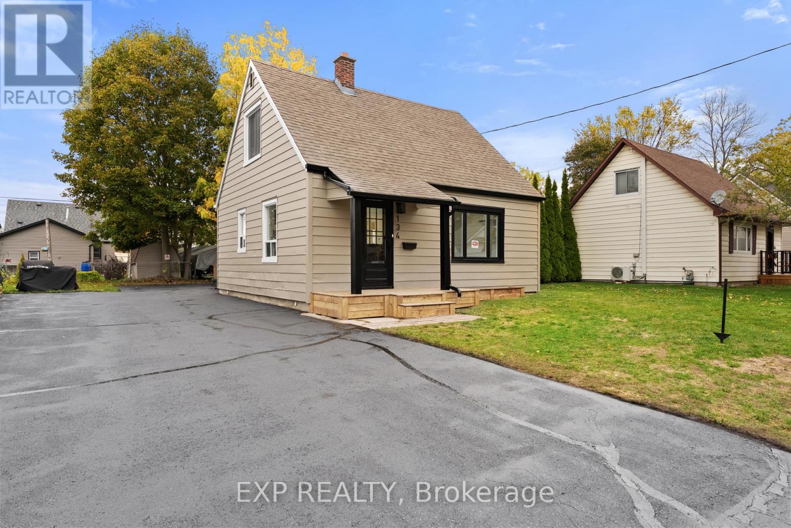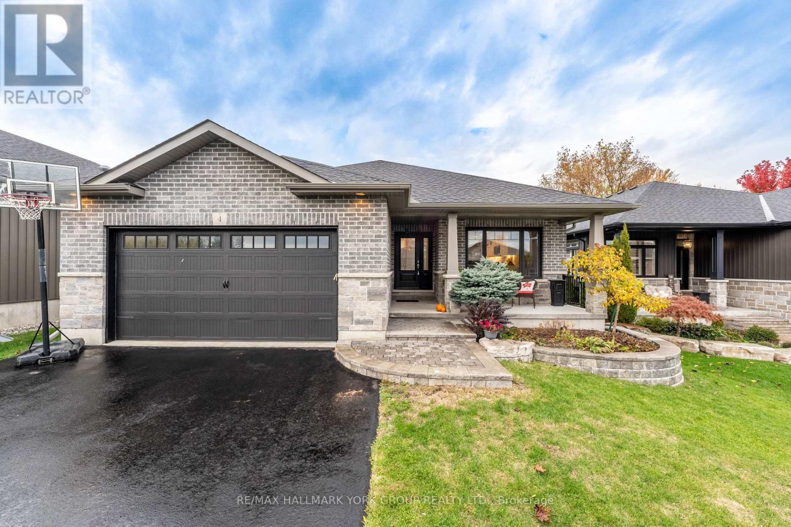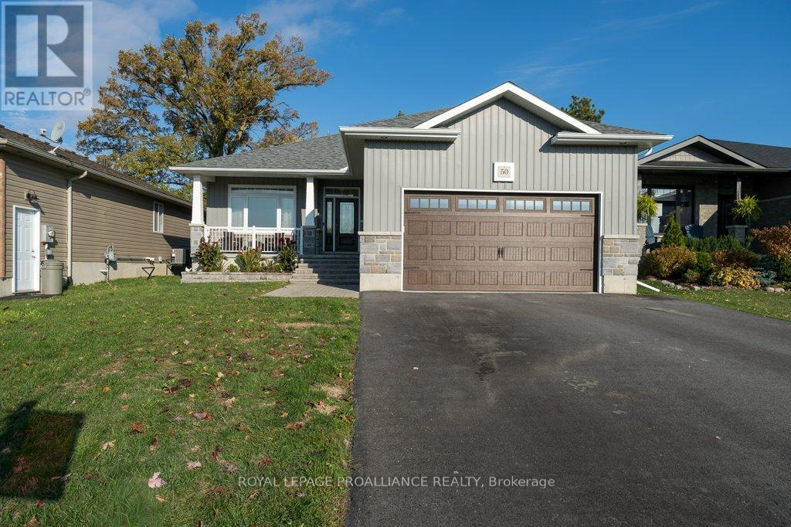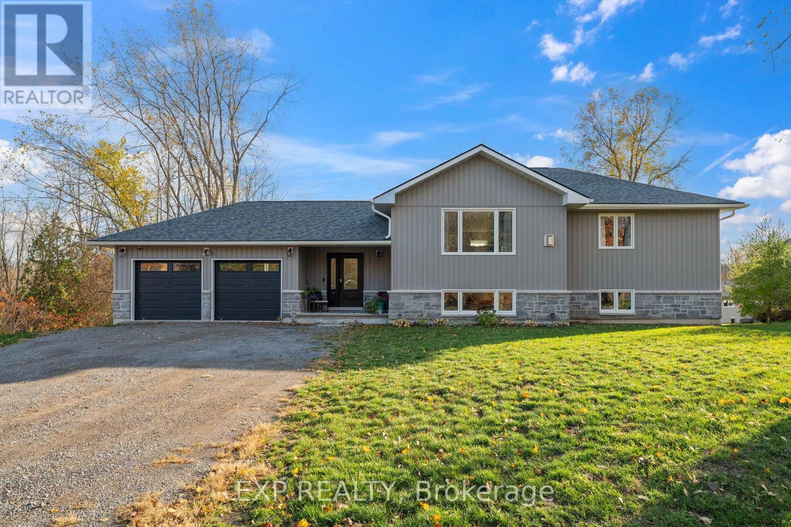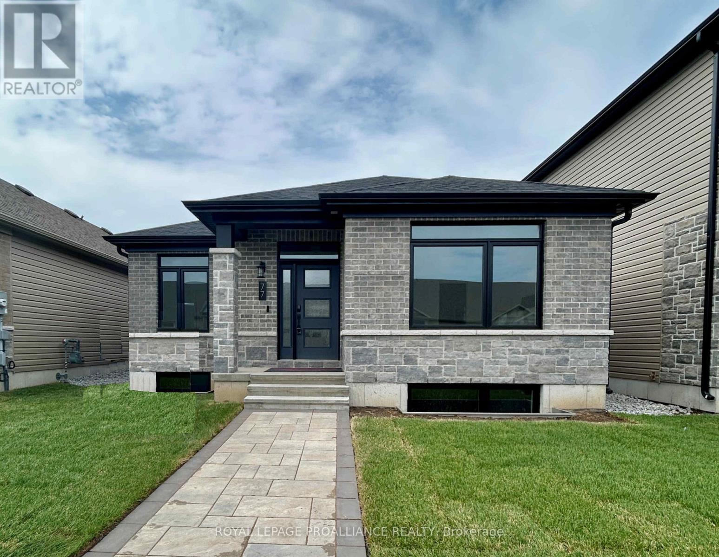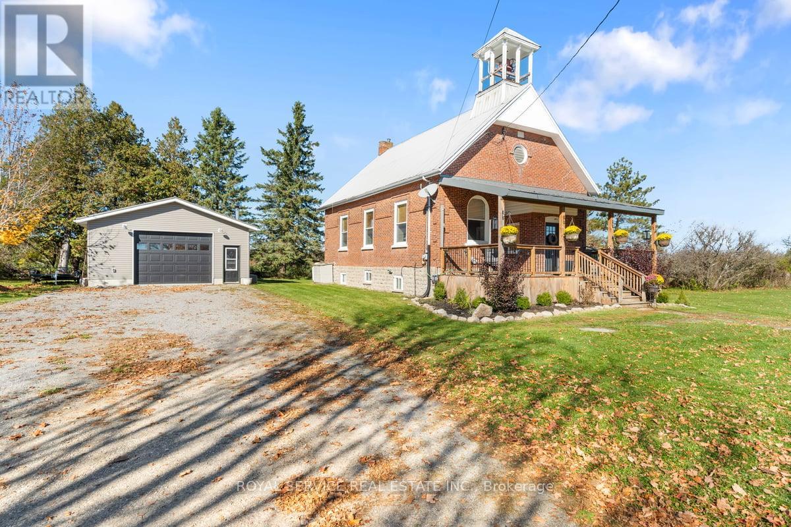- Houseful
- ON
- Belleville
- North 401
- 43 Mountain Ash Dr
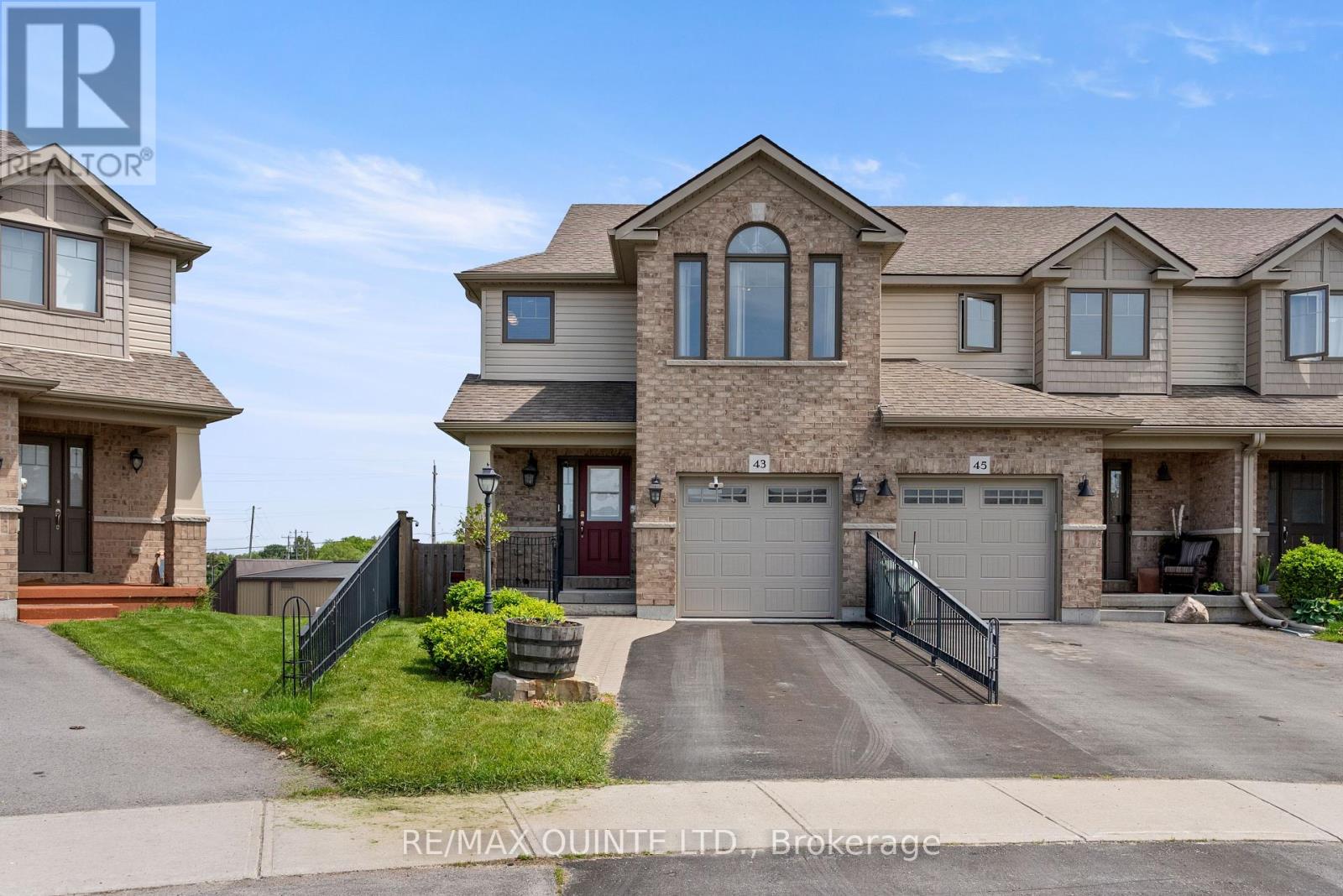
Highlights
Description
- Time on Houseful146 days
- Property typeSingle family
- Neighbourhood
- Median school Score
- Mortgage payment
Experience Elevated Living at 43 Mountain Ash! Welcome to this exceptional 3-bedroom, 3.5-bath executive townhome; a rare end unit set on one of the largest fully fenced lots in the subdivision. Impeccably maintained and thoughtfully upgraded, this home offers both comfort and style in equal measure. From the moment you step inside, you'll notice the refined finishes that set this property apart. Elegant ceramic flooring and granite countertops run throughout, complemented by tastefully selected brushed bronze fixtures and faucets that add a touch of sophistication to every space. This home features so many upgrades - including matching blinds throughout the home, all light fixtures, LG stainless steel appliances and the fully finished basement. Plus, a Generac generator that runs the entire home if needed. The kitchen island with seating is ideal for a casual breakfast, while the formal dining room is perfect for entertaining, complete with a walk-out to the balcony with upgraded pergola.. The second floor features a large primary bedroom with a 4 piece ensuite bath and walk-in closet. Plus, two more spacious bedrooms with their own 4 piece bathroom and a conveniently located second floor laundry room. The fully finished basement is a true highlight, featuring a warm and inviting family room with direct walkout access to a generous 20x20 private deck with awning - the perfect setting for outdoor relaxation or entertaining guests. Plus a three piece bathroom. All on a beautiful fully fenced corner lot with upgraded wrought iron fencing. Nestled in a desirable community, this home is just steps from scenic walking trails and the Moira River, with a variety of amenities conveniently nearby. 43 Mountain Ash is more than a home it's a lifestyle. (id:63267)
Home overview
- Cooling Central air conditioning, air exchanger
- Heat source Natural gas
- Heat type Forced air
- Sewer/ septic Sanitary sewer
- # total stories 2
- # parking spaces 3
- Has garage (y/n) Yes
- # full baths 3
- # half baths 1
- # total bathrooms 4.0
- # of above grade bedrooms 3
- Flooring Carpeted
- Community features School bus
- Subdivision Thurlow ward
- Lot size (acres) 0.0
- Listing # X12182875
- Property sub type Single family residence
- Status Active
- Bathroom 1.54m X 3.62m
Level: 2nd - Primary bedroom 4.11m X 4.88m
Level: 2nd - Bathroom 2.87m X 1.57m
Level: 2nd - 2nd bedroom 2.66m X 5.24m
Level: 2nd - 3rd bedroom 2.98m X 3.95m
Level: 2nd - Laundry 3.2m X 1.64m
Level: 2nd - Utility 3.18m X 2.84m
Level: Basement - Bathroom 3.18m X 1.56m
Level: Basement - Family room 5.66m X 3.68m
Level: Basement - Other 2.47m X 5.15m
Level: Basement - Bathroom 1.28m X 2.23m
Level: Main - Foyer 4.61m X 1.65m
Level: Main - Living room 3.17m X 4.99m
Level: Main - Dining room 2.58m X 4.63m
Level: Main - Kitchen 3.18m X 3.84m
Level: Main
- Listing source url Https://www.realtor.ca/real-estate/28387465/43-mountain-ash-drive-belleville-thurlow-ward-thurlow-ward
- Listing type identifier Idx

$-1,666
/ Month

