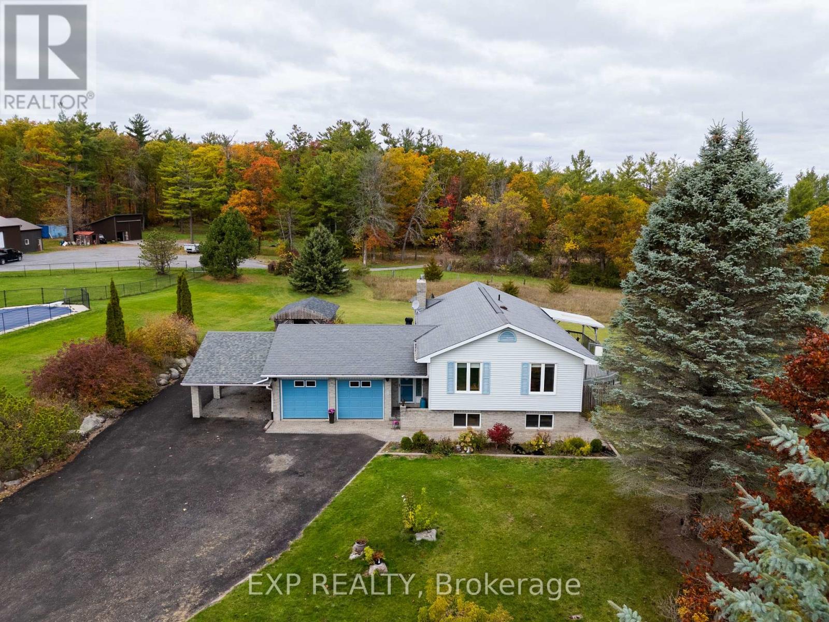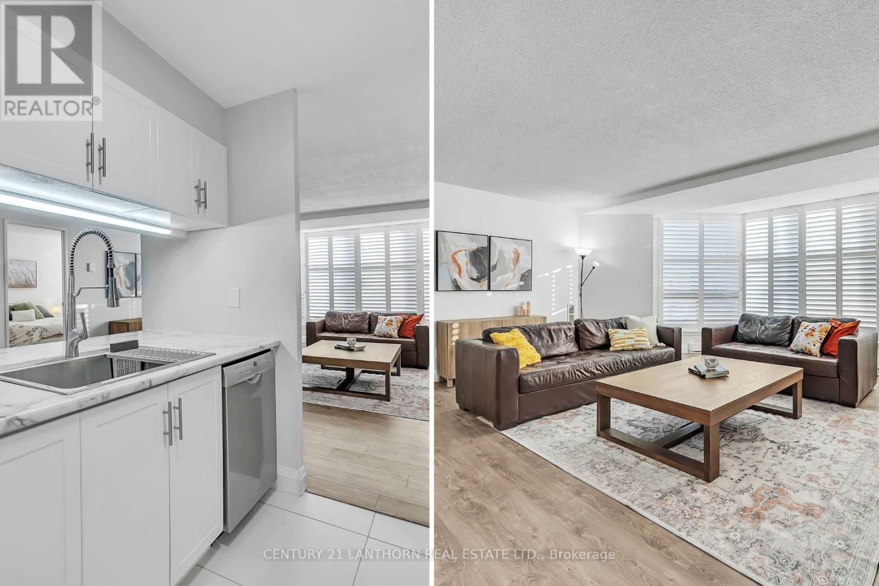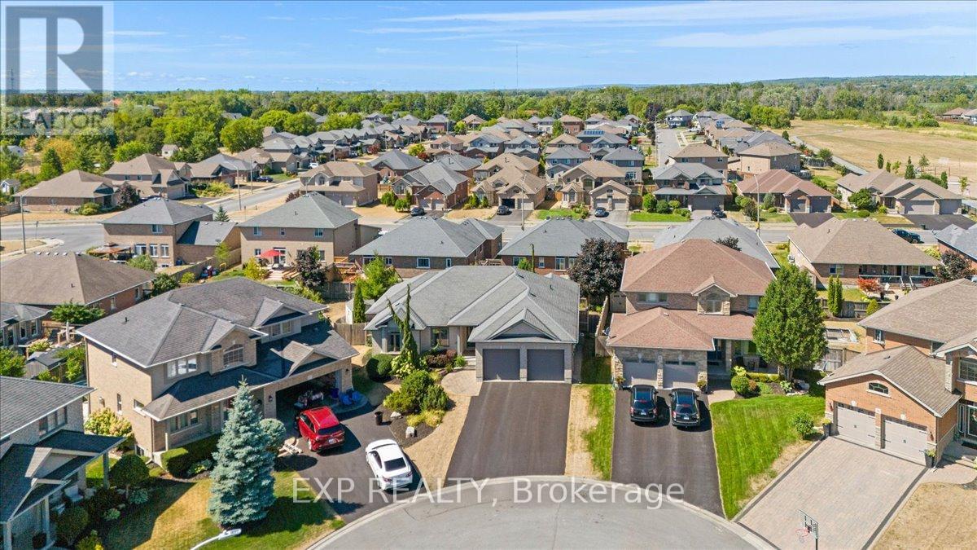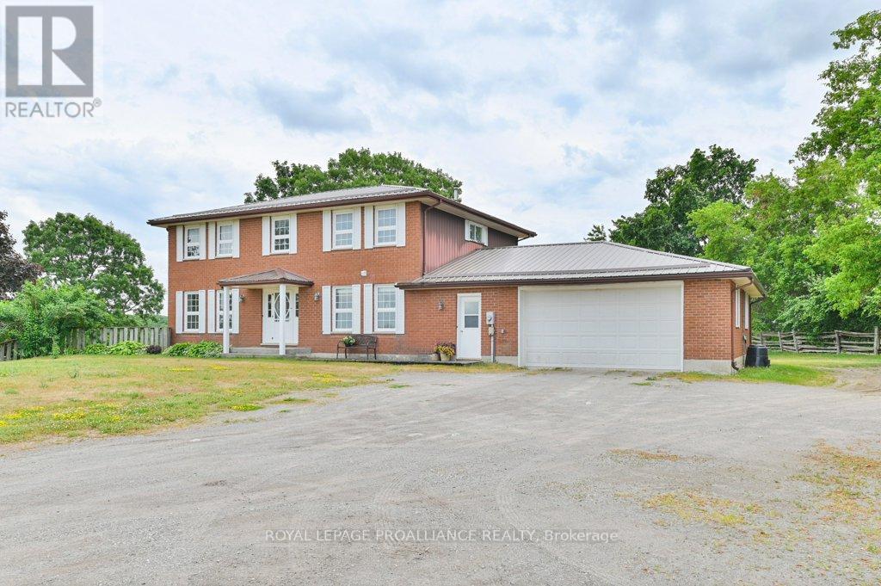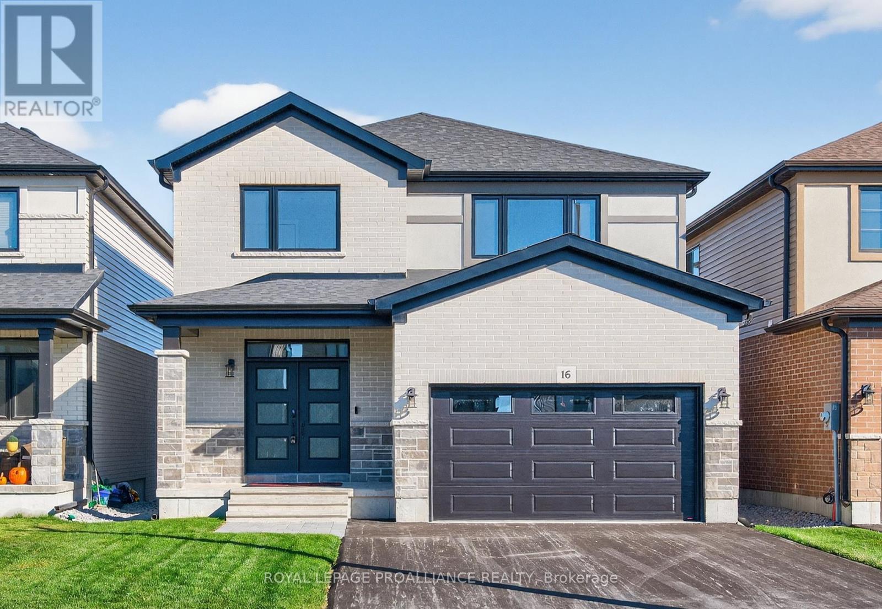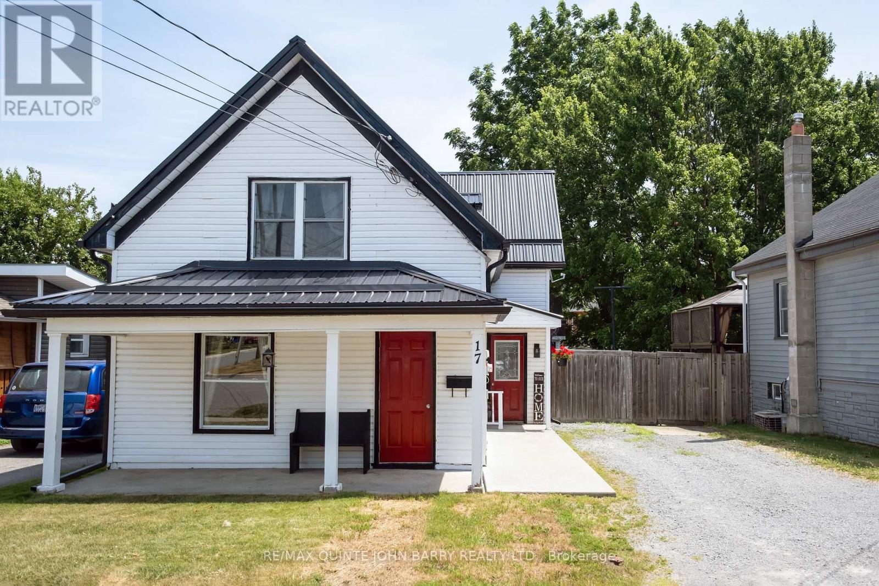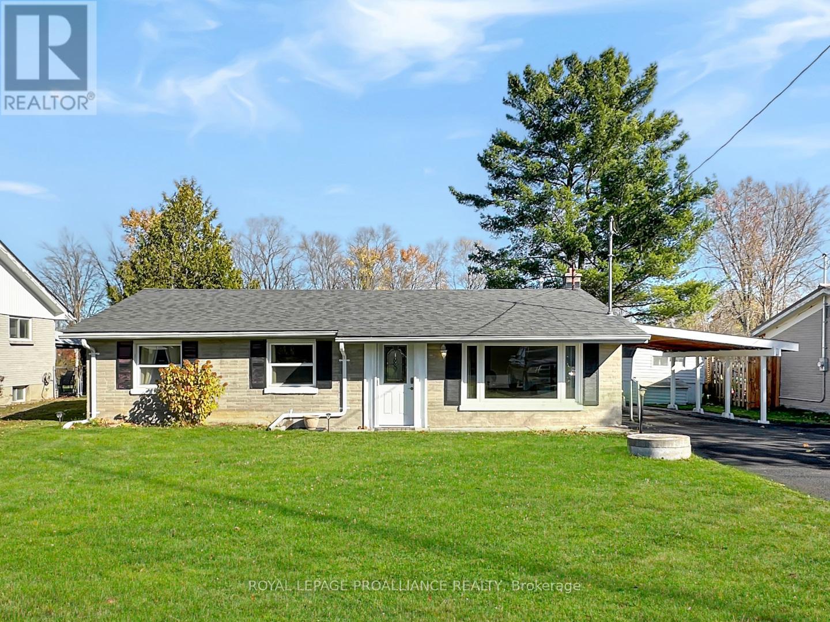- Houseful
- ON
- Belleville
- North 401
- 44 Covington Cres
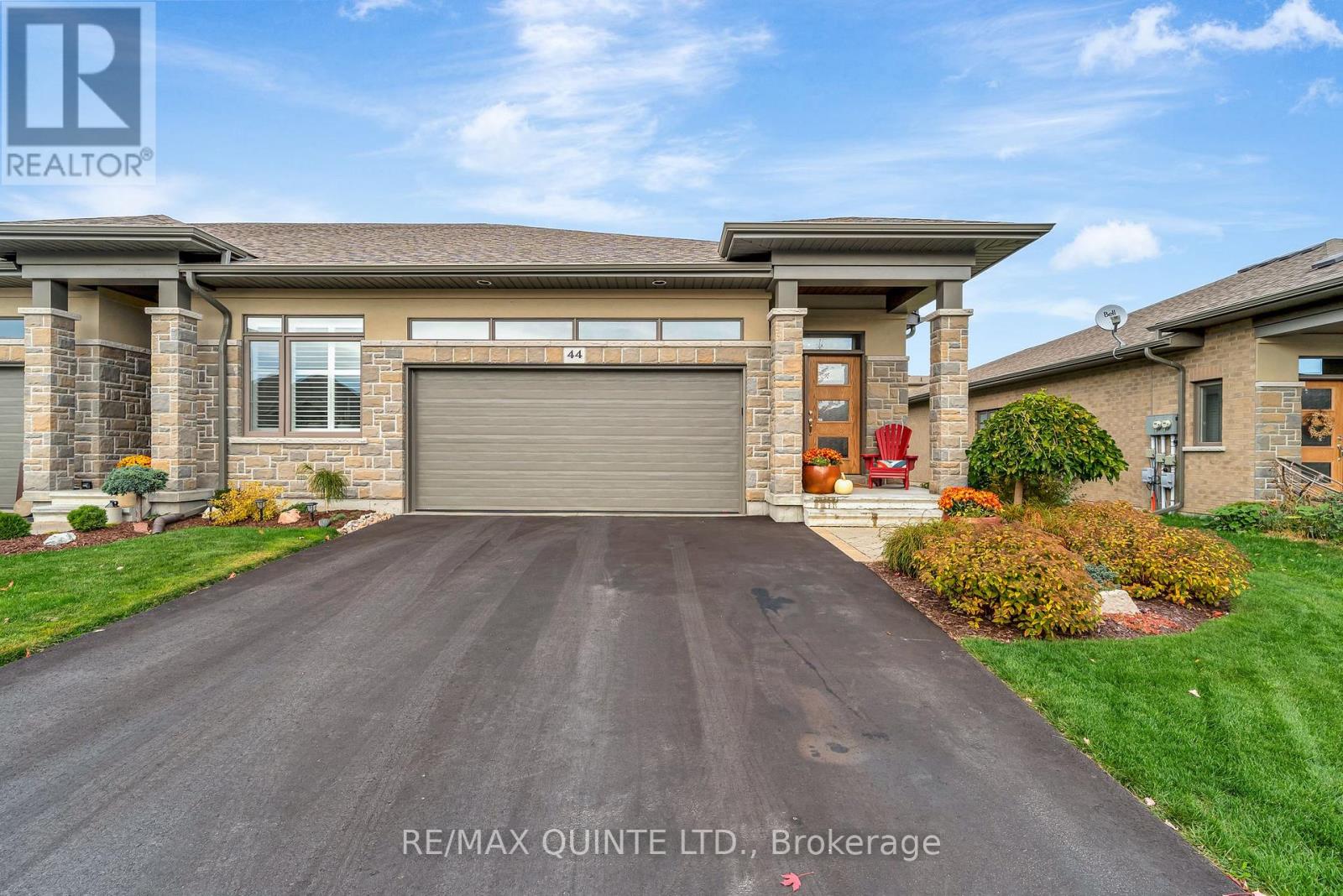
Highlights
Description
- Time on Housefulnew 2 hours
- Property typeSingle family
- StyleBungalow
- Neighbourhood
- Median school Score
- Mortgage payment
Welcome to this gorgeous end-unit townhome in Belleville's desirable north end. Set in a great neighbourhood and surrounded by beautiful landscaping, this home has been thoughtfully cared for inside and out. With over 2,000 sq. ft. of finished living space, it's the perfect mix of comfort, convenience, and style. Step inside and you'll immediately feel at home in the bright, open-concept living area filled with natural light. The kitchen is a standout with its quartz countertops, gas range stove, and stainless steel appliances - the perfect spot for cooking or gathering with friends and family. The space flows seamlessly into the dining and living areas, making it ideal for entertaining or cozy nights in. On the main level, you'll find 2 generous bedrooms and 2 full bathrooms, including a lovely primary suite with its own ensuite. The finished basement offers even more room to enjoy, complete with a 3rd bedroom, 3rd full bath, wet bar, large rec room, and plenty of storage. You'll also love the convenience of an attached double car garage and low-maintenance living in a quiet, welcoming community close to parks, shopping, and all north-end amenities. This isn't just a home-it's a lifestyle worth coming home to. (id:63267)
Home overview
- Cooling Central air conditioning
- Heat source Natural gas
- Heat type Forced air
- Sewer/ septic Sanitary sewer
- # total stories 1
- # parking spaces 3
- Has garage (y/n) Yes
- # full baths 3
- # total bathrooms 3.0
- # of above grade bedrooms 3
- Subdivision Thurlow ward
- Directions 1433802
- Lot size (acres) 0.0
- Listing # X12508190
- Property sub type Single family residence
- Status Active
- 3rd bedroom 2.93m X 4.1m
Level: Basement - Other 2.92m X 2.4m
Level: Basement - Other 3.19m X 6.34m
Level: Basement - Recreational room / games room 4.35m X 5.24m
Level: Basement - Bathroom 2.93m X 1.51m
Level: Basement - Living room 3.89m X 4.14m
Level: Main - 2nd bedroom 3.58m X 3m
Level: Main - Kitchen 3.89m X 3.87m
Level: Main - Bathroom 2.56m X 1.54m
Level: Main - Dining room 3.89m X 2.41m
Level: Main - Primary bedroom 3.58m X 5.56m
Level: Main - Bathroom 264m X 1.54m
Level: Main
- Listing source url Https://www.realtor.ca/real-estate/29065884/44-covington-crescent-belleville-thurlow-ward-thurlow-ward
- Listing type identifier Idx

$-1,640
/ Month



